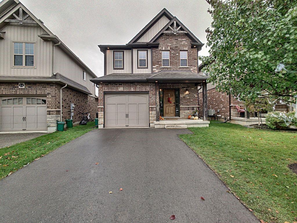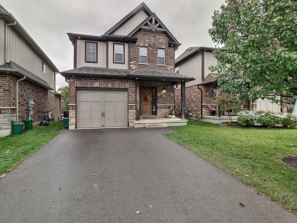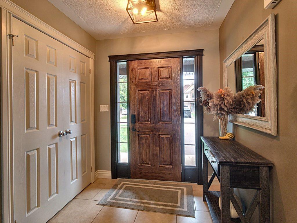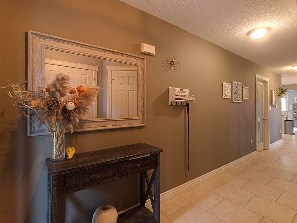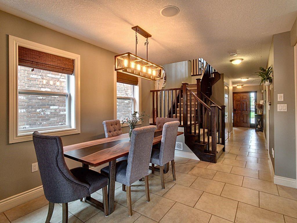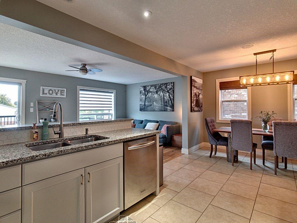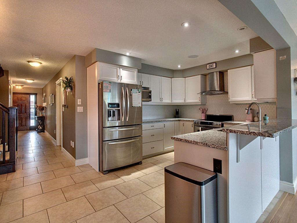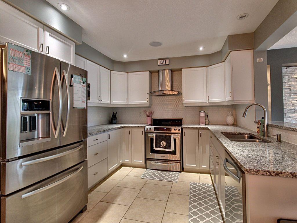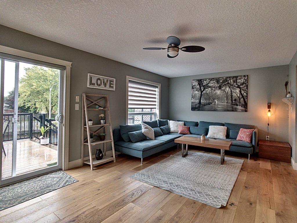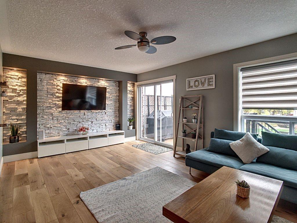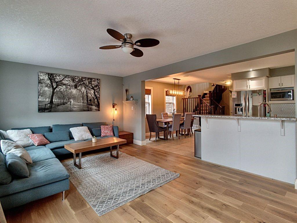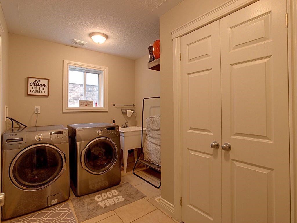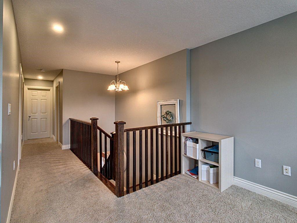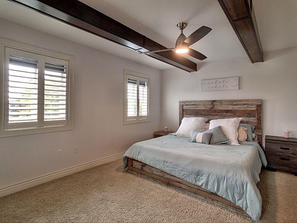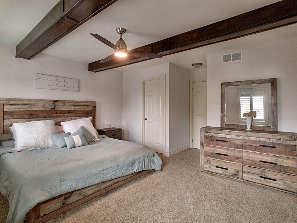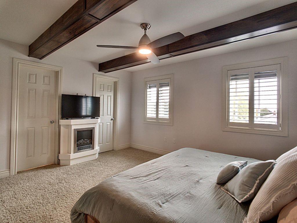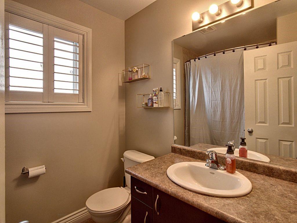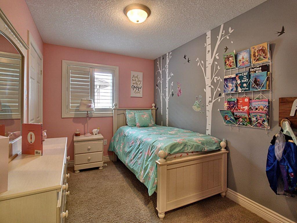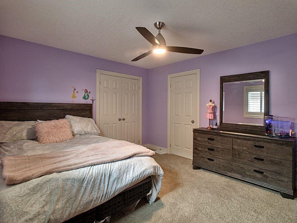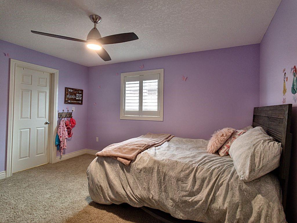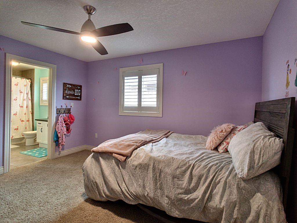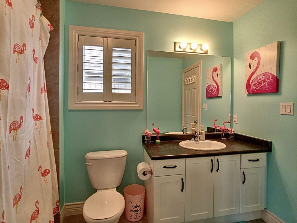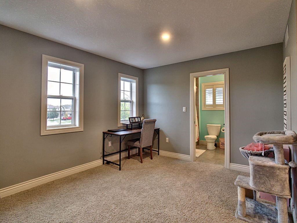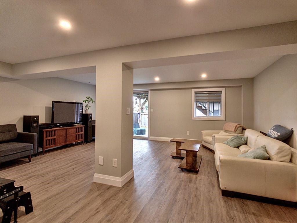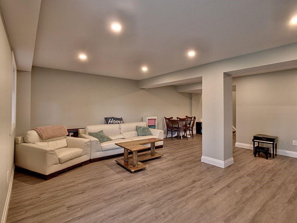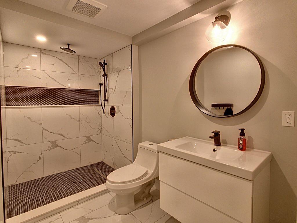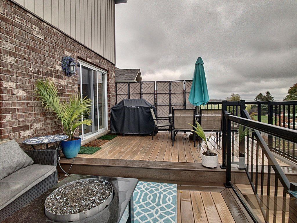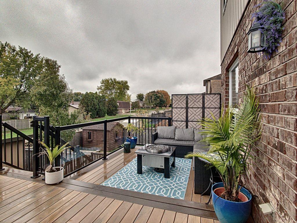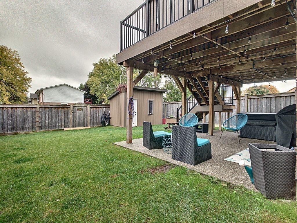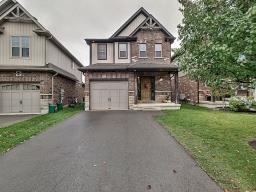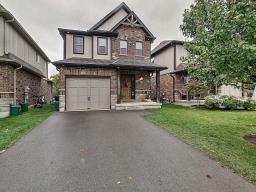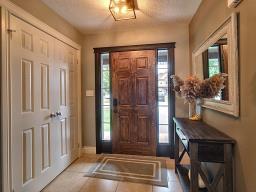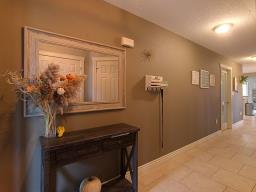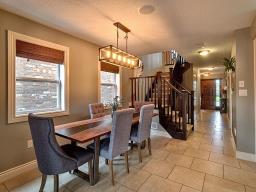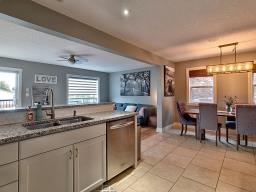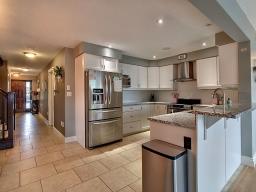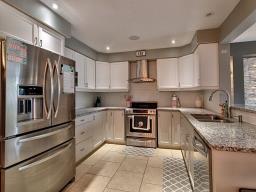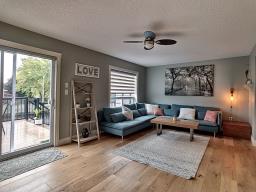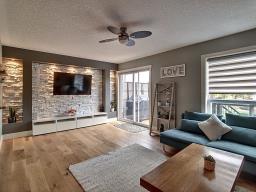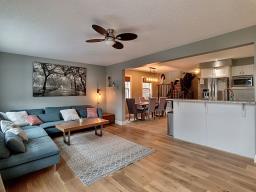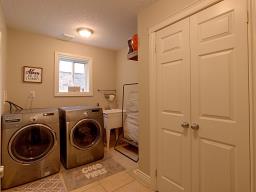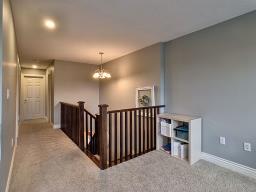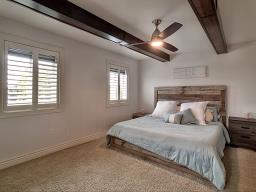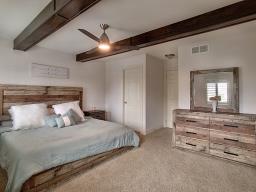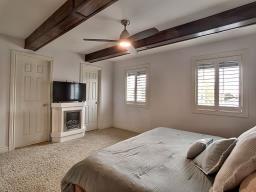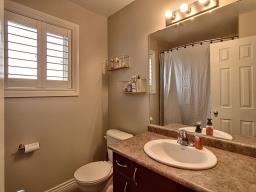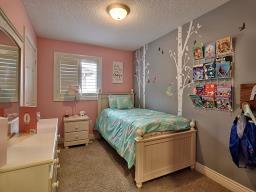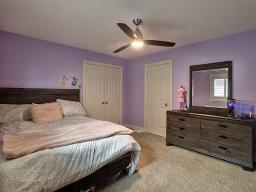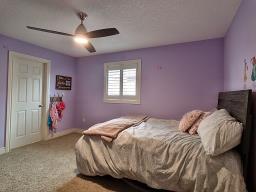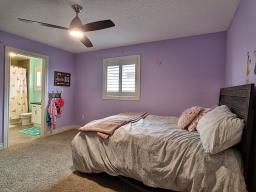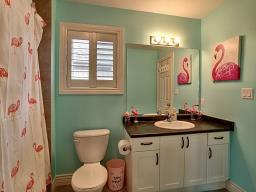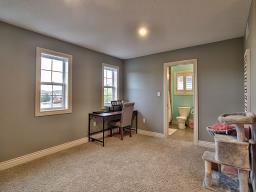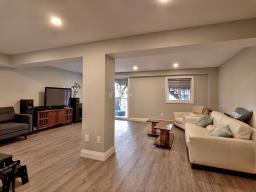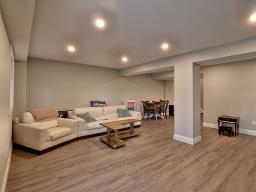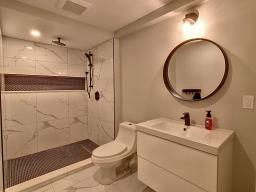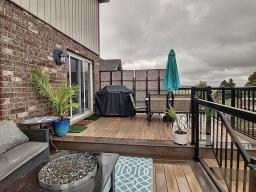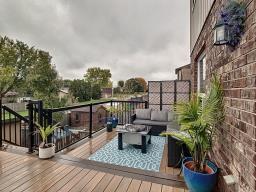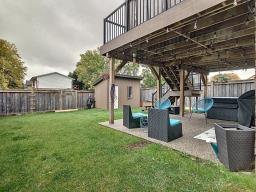905-979-1715
couturierrealty@gmail.com
86 Captain Mccallum Drive New Hamburg, Ontario N3A 0B5
3 Bedroom
4 Bathroom
1979 sqft
2 Level
Central Air Conditioning
Forced Air
$799,900
Beautiful single detached family home with attached double car garage in New Hamburg! 3 nice sized BDR, 4 BTR. Open concept main floor with newly renovated kitchen features S/S appliances and granite counter tops. Finished walk-out basement allows for extra living space & features BTR with heated tile floorIng. Primary bedroom with large walk-in closet and ensuite. Back yard with composite deck and aggregate patio. (id:35542)
Property Details
| MLS® Number | H4120072 |
| Property Type | Single Family |
| Equipment Type | None |
| Features | Double Width Or More Driveway, Paved Driveway |
| Parking Space Total | 3 |
| Rental Equipment Type | None |
Building
| Bathroom Total | 4 |
| Bedrooms Above Ground | 3 |
| Bedrooms Total | 3 |
| Appliances | Dishwasher, Dryer, Refrigerator, Stove, Washer & Dryer |
| Architectural Style | 2 Level |
| Basement Development | Finished |
| Basement Type | Full (finished) |
| Constructed Date | 2010 |
| Construction Style Attachment | Detached |
| Cooling Type | Central Air Conditioning |
| Exterior Finish | Brick |
| Foundation Type | Poured Concrete |
| Half Bath Total | 1 |
| Heating Fuel | Natural Gas |
| Heating Type | Forced Air |
| Stories Total | 2 |
| Size Exterior | 1979 Sqft |
| Size Interior | 1979 Sqft |
| Type | House |
| Utility Water | Municipal Water |
Parking
| Attached Garage |
Land
| Acreage | No |
| Sewer | Municipal Sewage System |
| Size Depth | 128 Ft |
| Size Frontage | 27 Ft |
| Size Irregular | Lot Is Irregular |
| Size Total Text | Lot Is Irregular|under 1/2 Acre |
| Zoning Description | A |
Rooms
| Level | Type | Length | Width | Dimensions |
|---|---|---|---|---|
| Second Level | 4pc Ensuite Bath | Measurements not available | ||
| Second Level | Primary Bedroom | 14' 6'' x 12' 3'' | ||
| Second Level | Bedroom | 11' 3'' x 7' 10'' | ||
| Second Level | Bedroom | 13' 5'' x 11' 3'' | ||
| Second Level | Great Room | 14' 4'' x 10' 8'' | ||
| Second Level | 4pc Ensuite Bath | Measurements not available | ||
| Basement | 3pc Bathroom | Measurements not available | ||
| Basement | Recreation Room | 19' 8'' x 18' 1'' | ||
| Ground Level | 2pc Bathroom | Measurements not available | ||
| Ground Level | Laundry Room | 10' 6'' x 7' 7'' | ||
| Ground Level | Dining Room | 11' 7'' x 9' 1'' | ||
| Ground Level | Kitchen | 10' 10'' x 10' '' | ||
| Ground Level | Living Room | 19' 11'' x 11' 11'' |
https://www.realtor.ca/real-estate/23760773/86-captain-mccallum-drive-new-hamburg
Interested?
Contact us for more information

