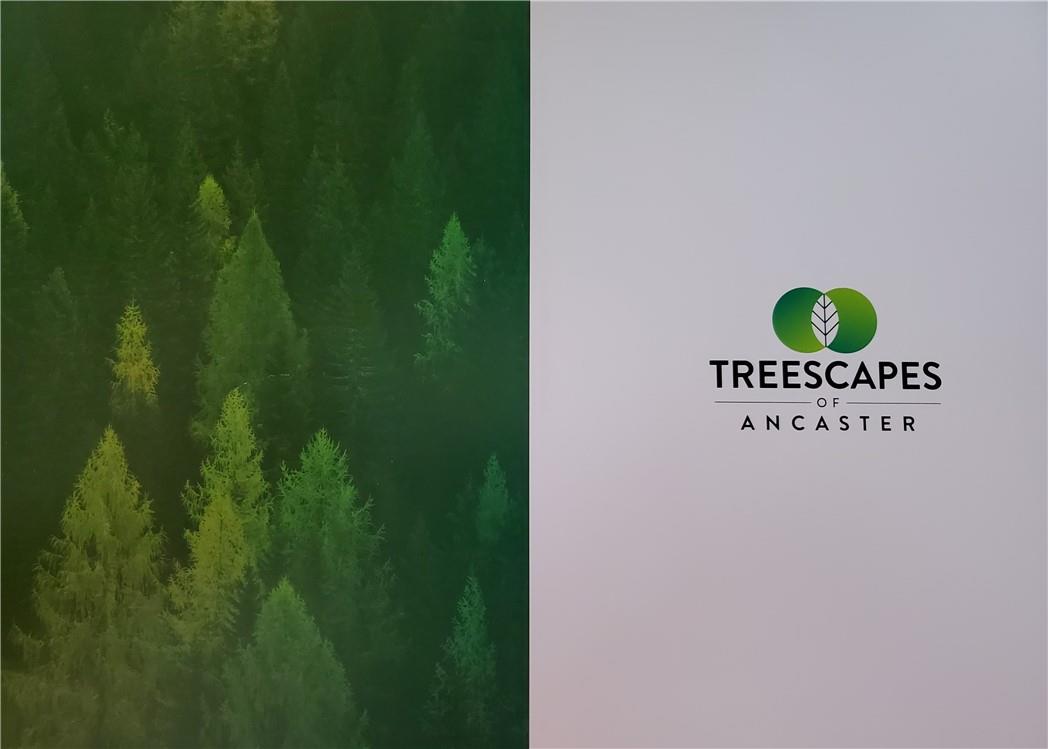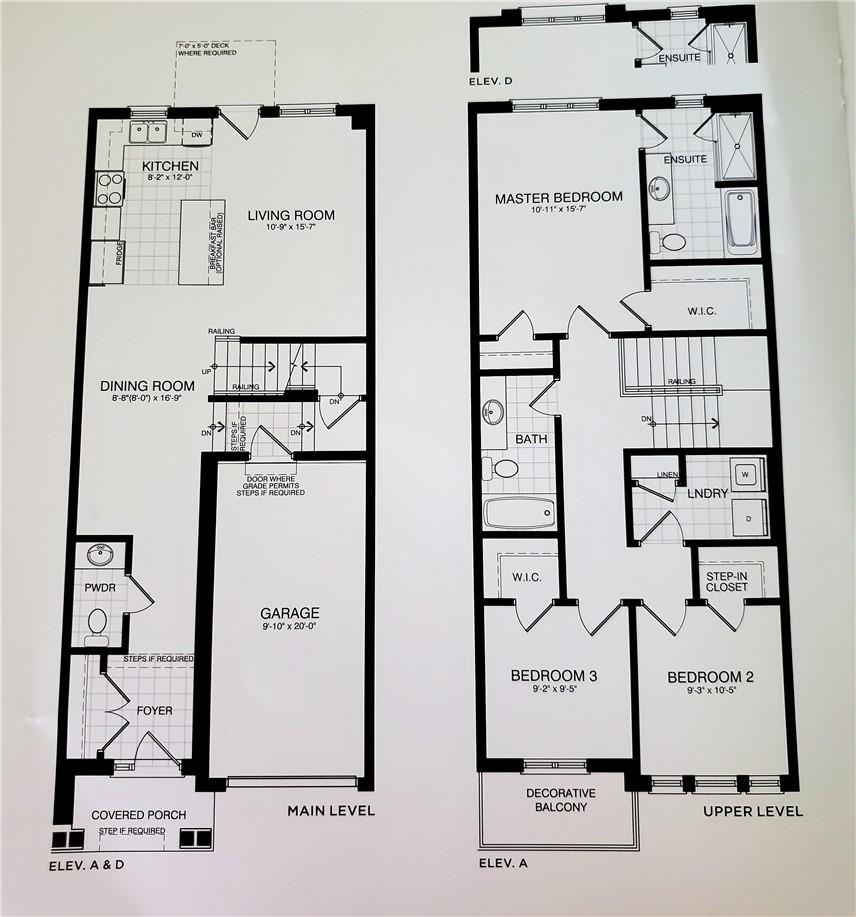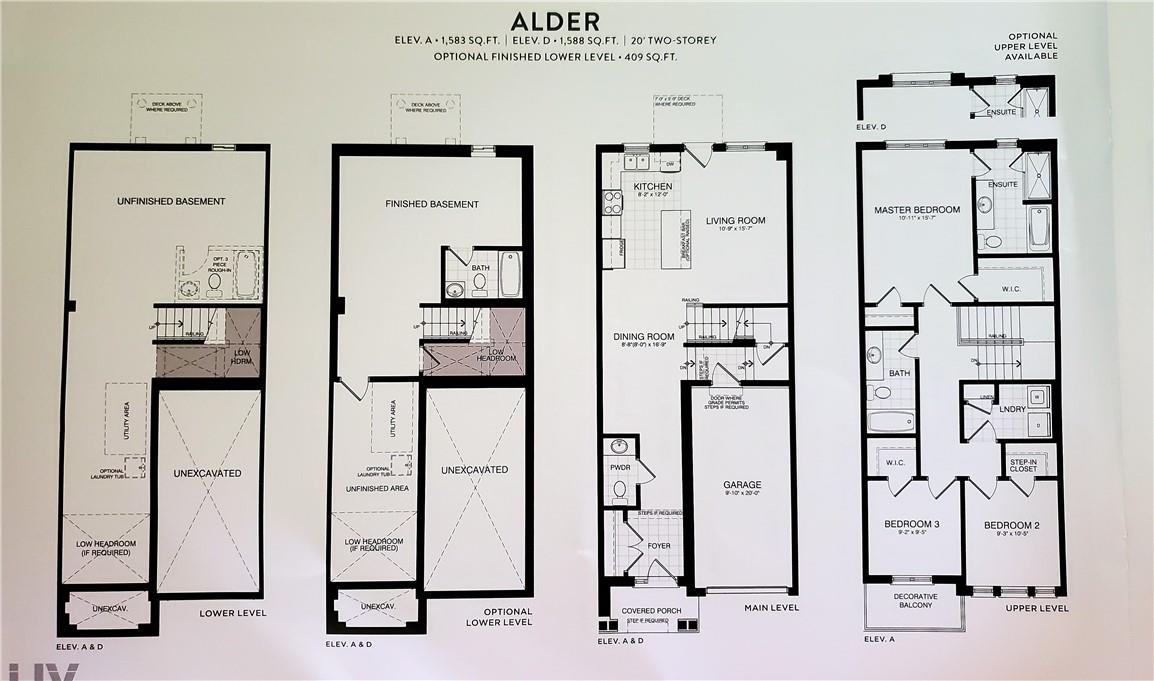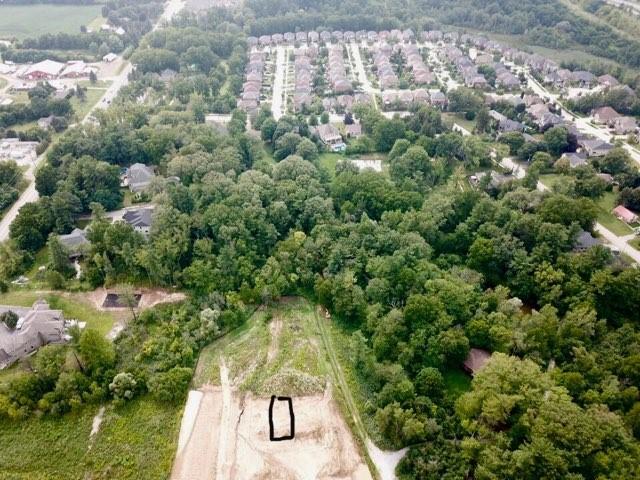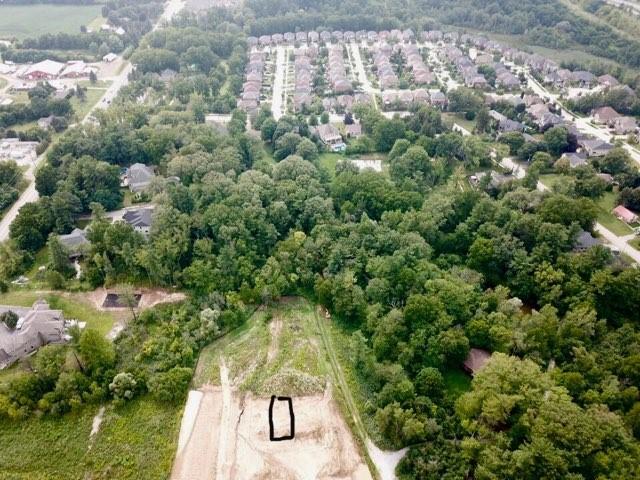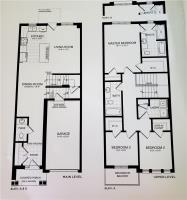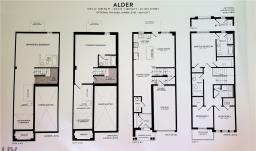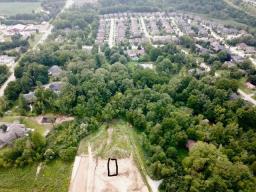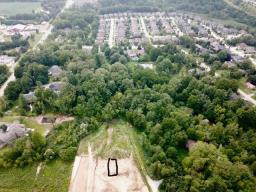905-979-1715
couturierrealty@gmail.com
85 305 Garner Road W Ancaster, Ontario L9G 3K9
3 Bedroom
3 Bathroom
1583 sqft
2 Level
Forced Air
$877,777
LOCATION, LOCATION, LOCATION!! RARE LUXURIOUS EXECUTIVE TOWNHOME SITUATED IN THE HEART OF VERY SOUGHT AFTER AREA OF ANCASTER. BACKING ONTO GREEN SPACE, 3 BEDS, 2.5 BATHS, OPEN CONCEPT DESIGN. GORGEOUS LAYOUT OFFERS BRIGHT OPEN SPACES THROUGHOUT. OAK STAIRCASE, 9FT MAIN FLOOR CEILINGS, GRANITE COUNTER TOP KITCHEN, BEAUTIFUL VIEWS FROM YOUR MASTER BEDROOM, CLOSE TO ALL MAJOR AMENITIES LIKE SCHOOLS, SHOPPING, BANKS, COSCTO, WALMART, ETC. 2 MINS TO HWY, LOTS OF UPGRADES. THIS IS AN ASSIGNMENT SALE TO BE BUILT IN MID 2023. DON'T MISS OUT ON THIS BEAUTY. CALL US NOW FOR FURTHER INFO. (id:35542)
Property Details
| MLS® Number | H4114151 |
| Property Type | Single Family |
| Amenities Near By | Golf Course, Public Transit, Schools |
| Community Features | Quiet Area |
| Equipment Type | Water Heater |
| Features | Park Setting, Treed, Wooded Area, Park/reserve, Conservation/green Belt, Golf Course/parkland, Paved Driveway |
| Parking Space Total | 2 |
| Rental Equipment Type | Water Heater |
Building
| Bathroom Total | 3 |
| Bedrooms Above Ground | 3 |
| Bedrooms Total | 3 |
| Architectural Style | 2 Level |
| Basement Development | Unfinished |
| Basement Type | Full (unfinished) |
| Construction Style Attachment | Attached |
| Exterior Finish | Stone, Stucco |
| Foundation Type | Poured Concrete |
| Half Bath Total | 1 |
| Heating Fuel | Natural Gas |
| Heating Type | Forced Air |
| Stories Total | 2 |
| Size Exterior | 1583 Sqft |
| Size Interior | 1583 Sqft |
| Type | Row / Townhouse |
| Utility Water | Municipal Water |
Parking
| Attached Garage |
Land
| Acreage | No |
| Land Amenities | Golf Course, Public Transit, Schools |
| Sewer | Municipal Sewage System |
| Size Frontage | 20 Ft |
| Size Irregular | 20 X 0 |
| Size Total Text | 20 X 0|under 1/2 Acre |
| Soil Type | Clay |
Rooms
| Level | Type | Length | Width | Dimensions |
|---|---|---|---|---|
| Second Level | Laundry Room | Measurements not available | ||
| Second Level | 3pc Bathroom | Measurements not available | ||
| Second Level | 4pc Ensuite Bath | Measurements not available | ||
| Second Level | Bedroom | 9' 3'' x 10' 5'' | ||
| Second Level | Bedroom | 9' 2'' x 9' 5'' | ||
| Second Level | Primary Bedroom | 10' 11'' x 15' 7'' | ||
| Ground Level | Kitchen | 8' 2'' x 12' '' | ||
| Ground Level | Living Room | 10' 9'' x 15' 7'' | ||
| Ground Level | Dining Room | 8' 8'' x 16' 9'' | ||
| Ground Level | 2pc Bathroom | Measurements not available | ||
| Ground Level | Foyer | Measurements not available |
https://www.realtor.ca/real-estate/23540741/85-305-garner-road-w-ancaster
Interested?
Contact us for more information


