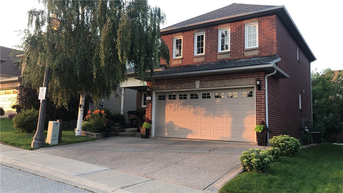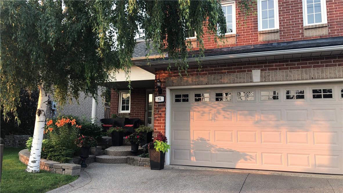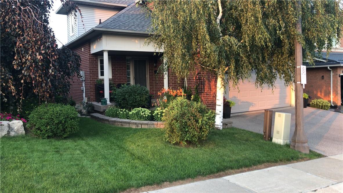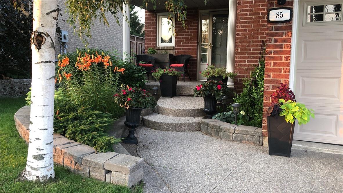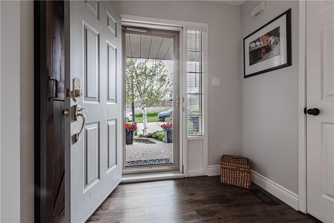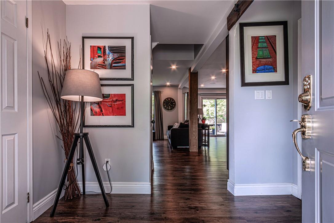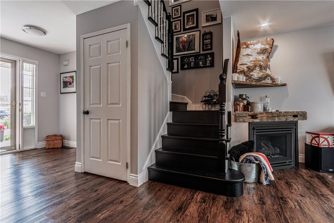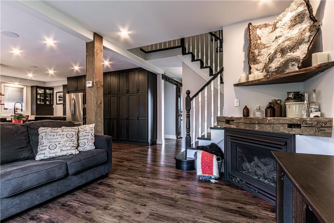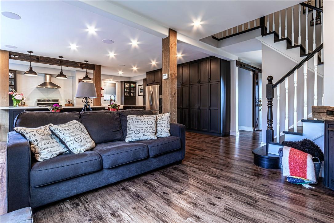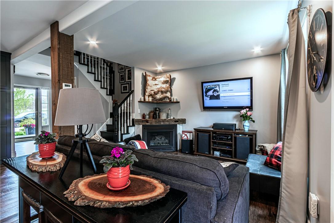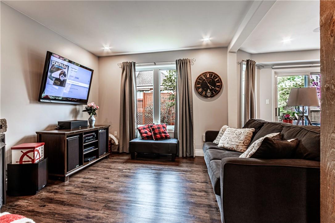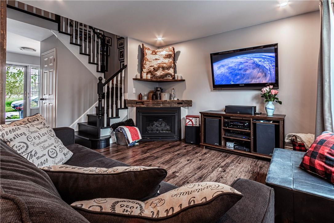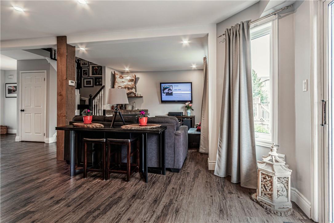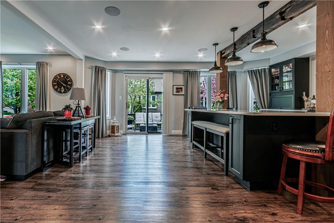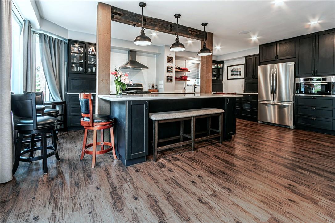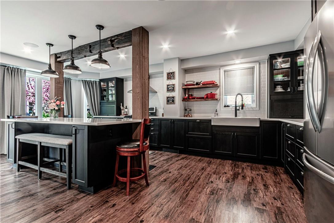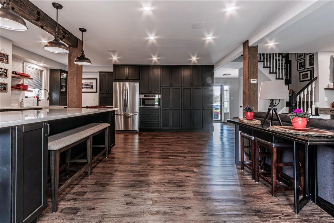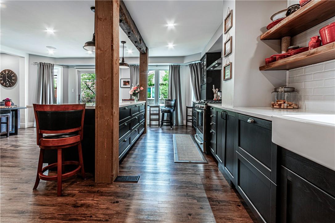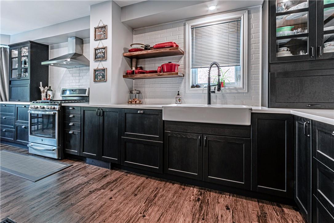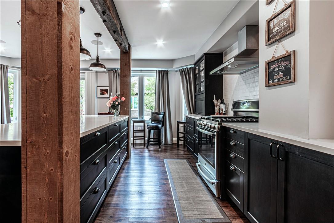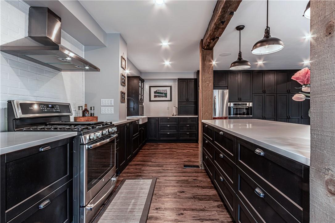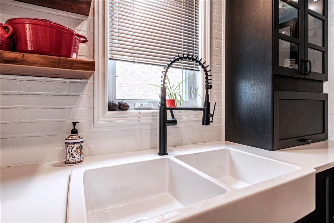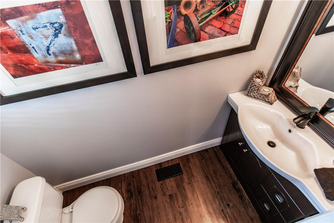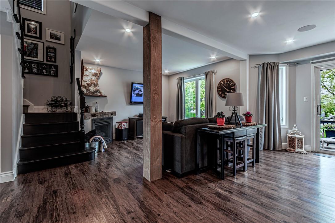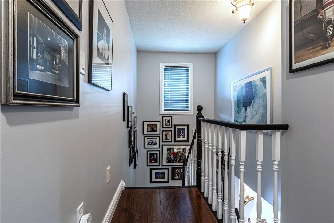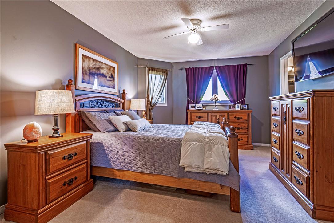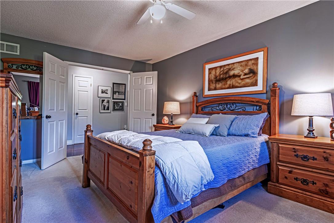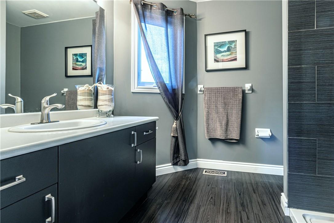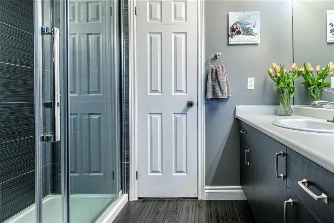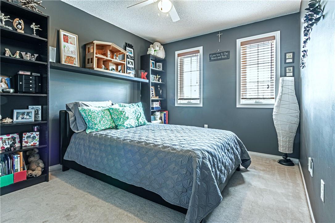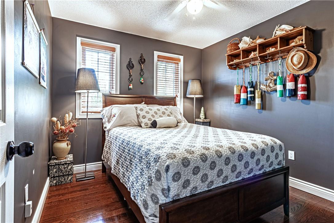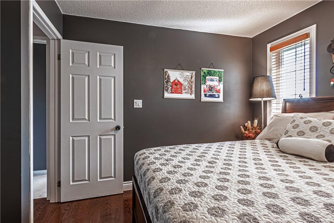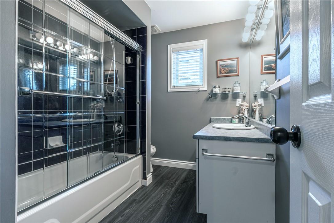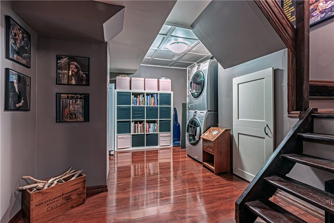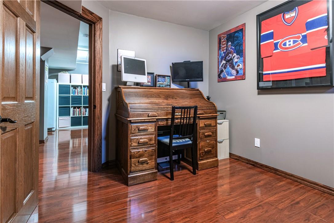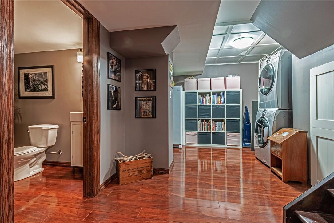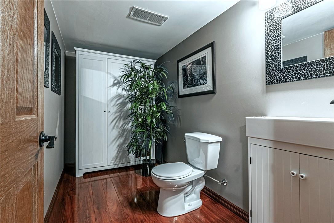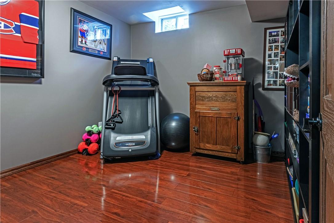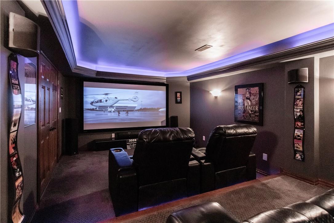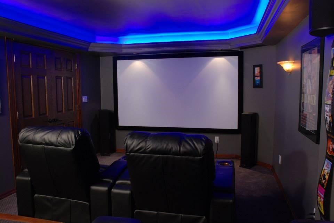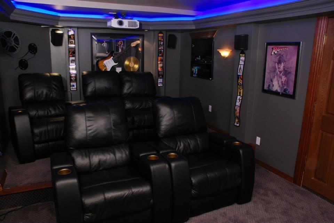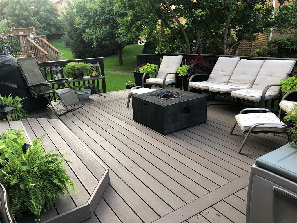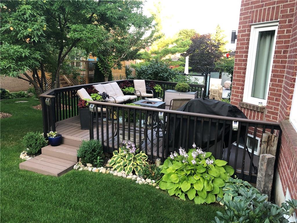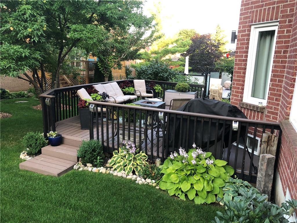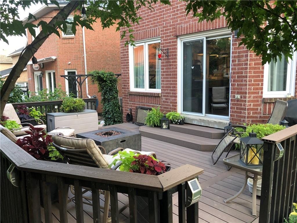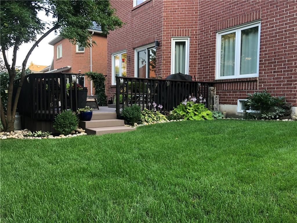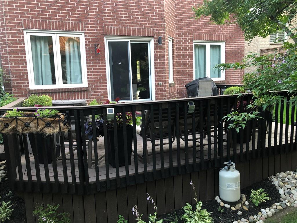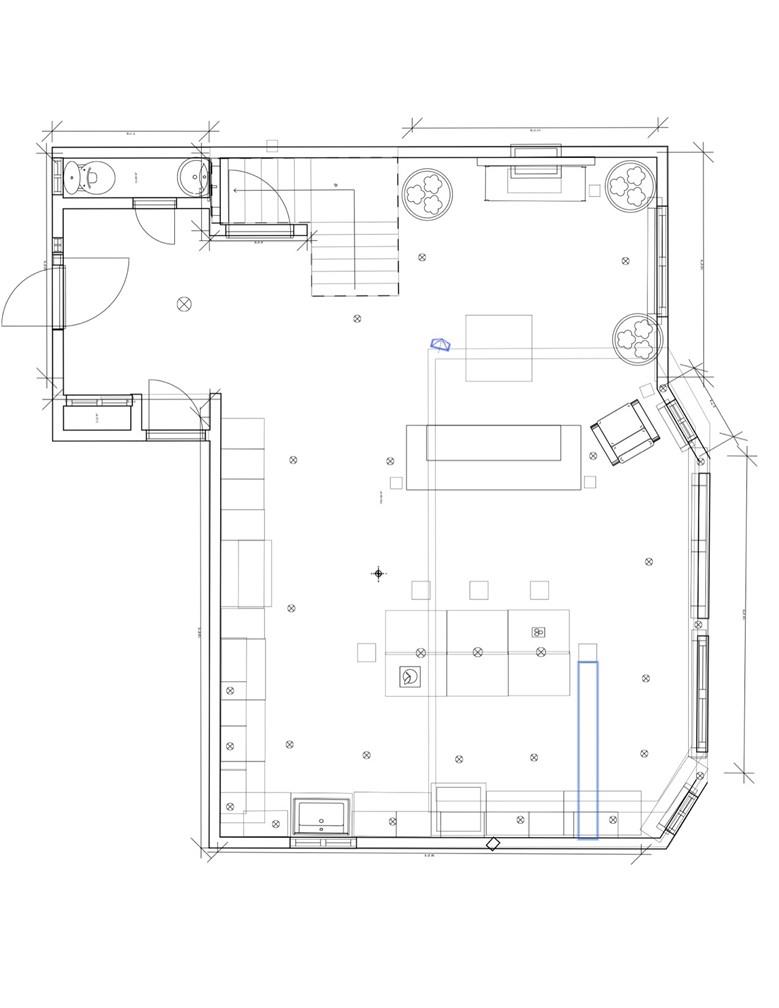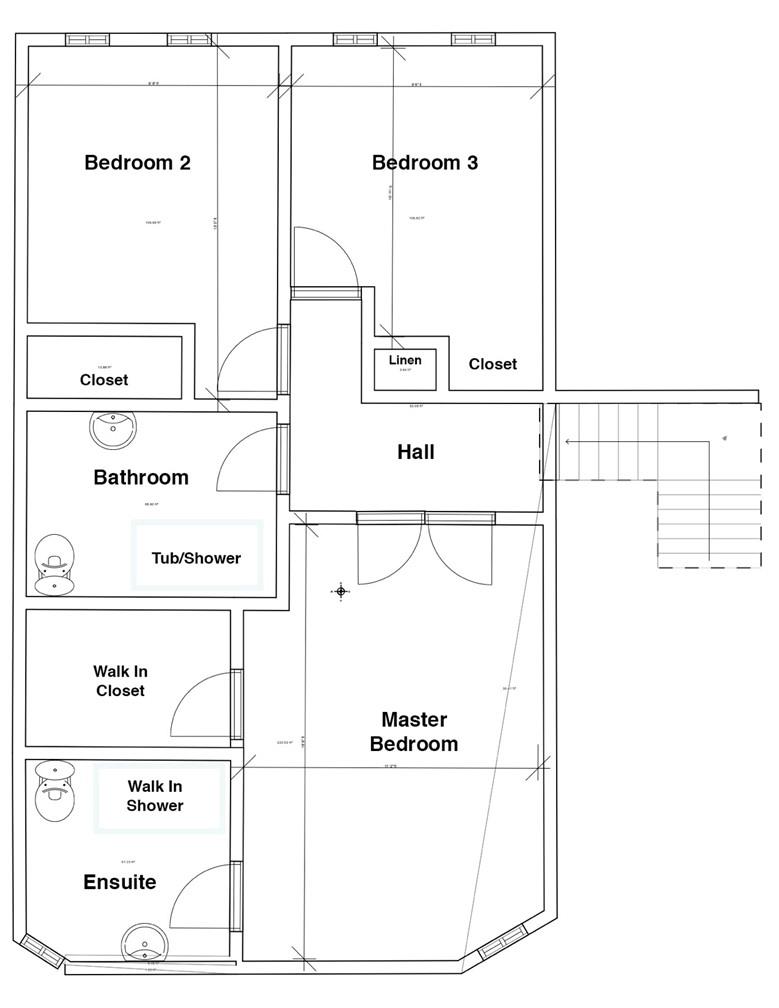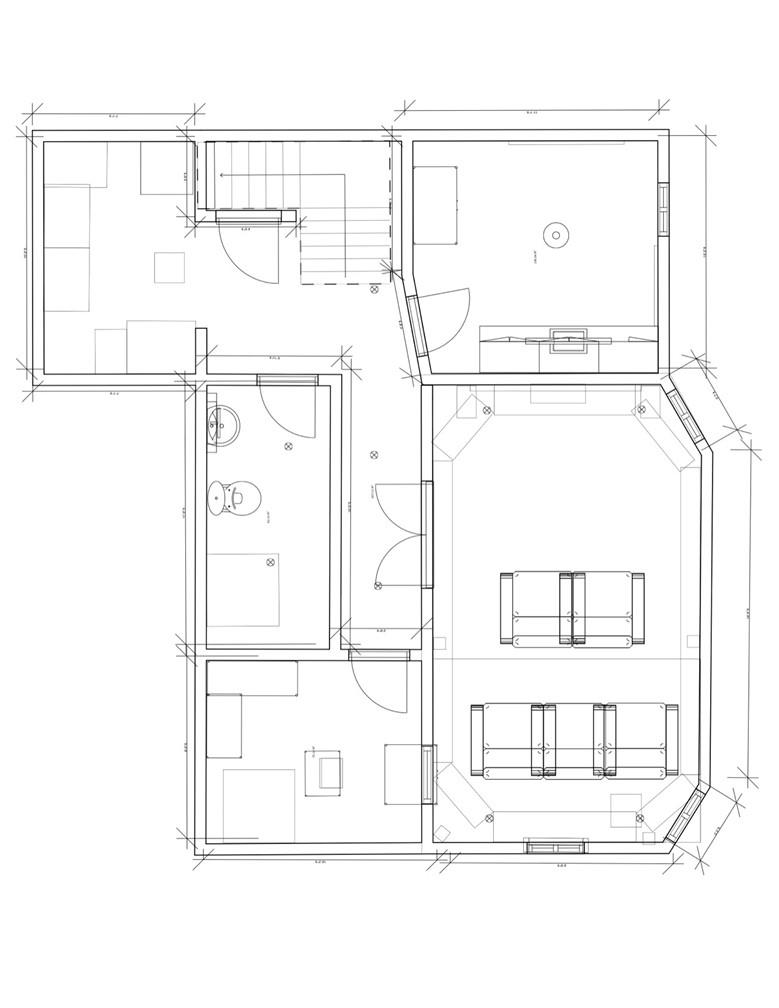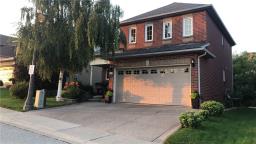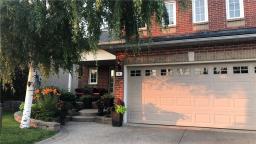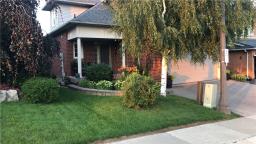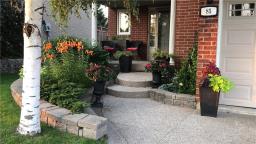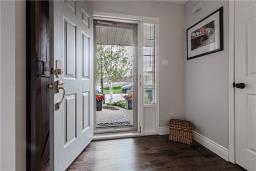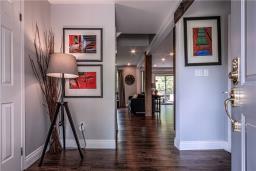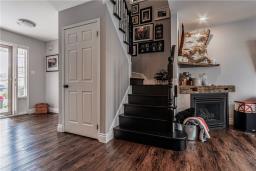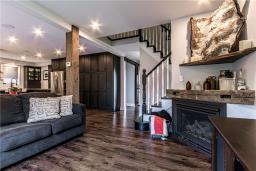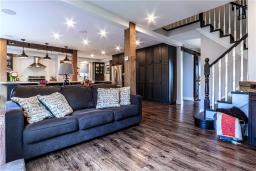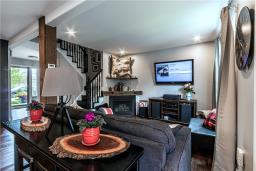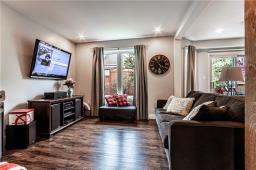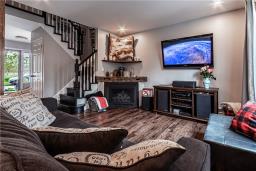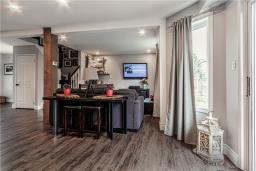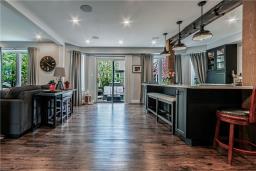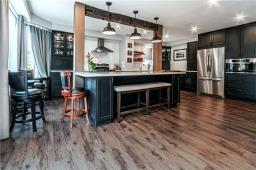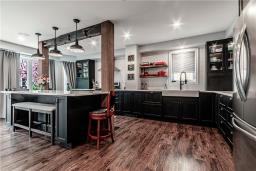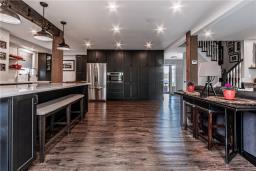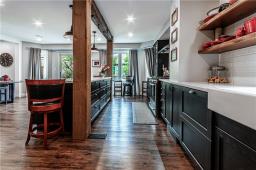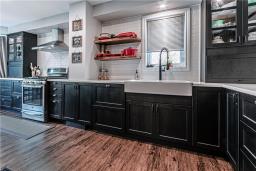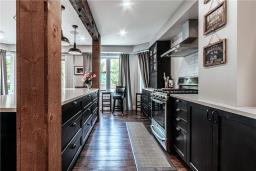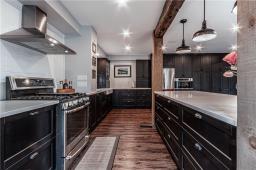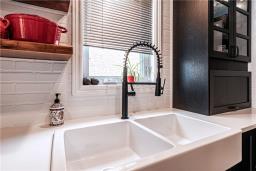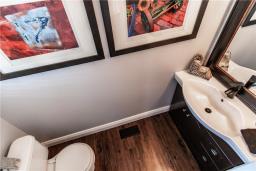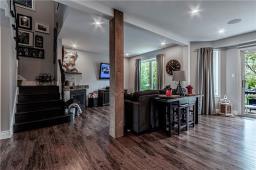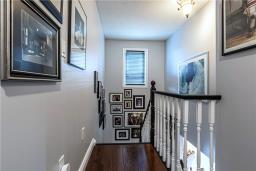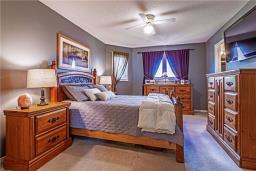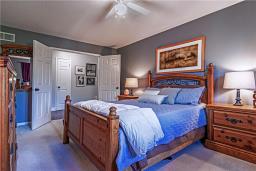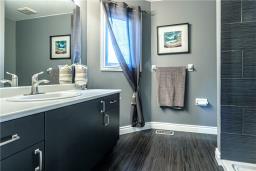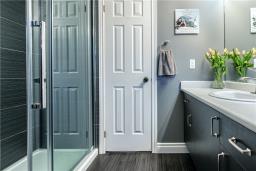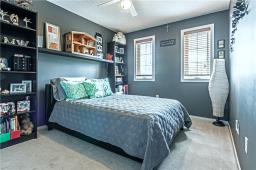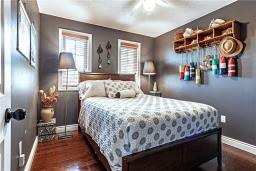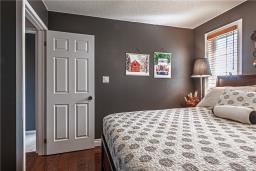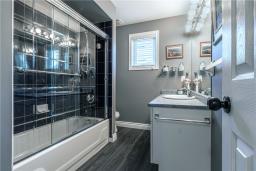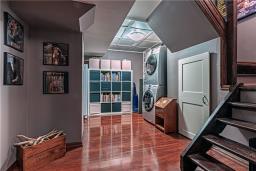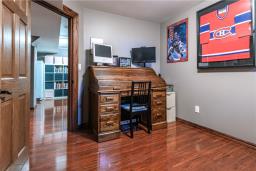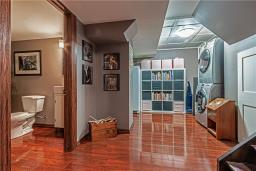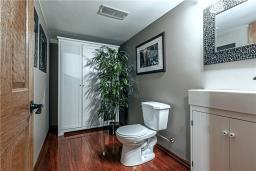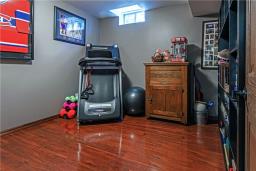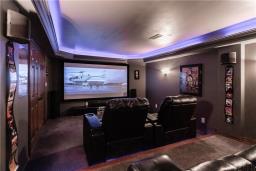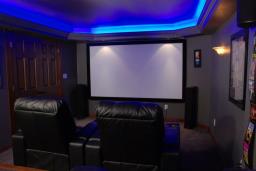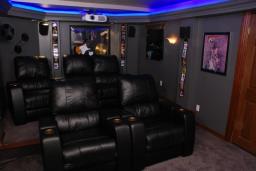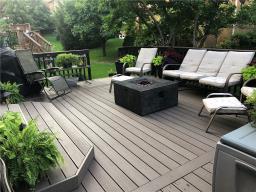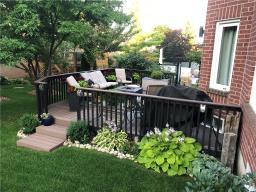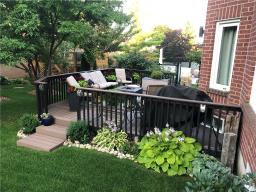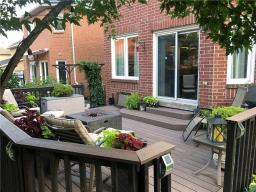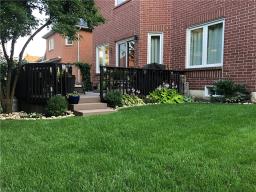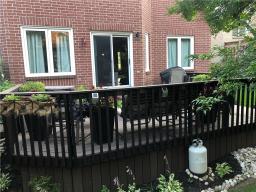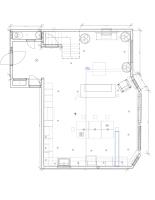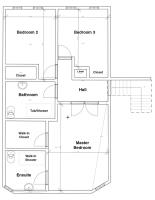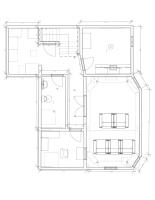85 1150 Skyview Drive Burlington, Ontario L7P 4X5
$1,299,999Maintenance,
$209 Monthly
Maintenance,
$209 MonthlyTYANDAGA OAKS, DETACHED FREEHOLD WITH CONDO ROAD, SPECTACULAR OPEN CONCEPT MAIN FLOOR RENO, WITH WALKOUT TO COMPOSITE DECK AND BEAUTIFUL GARDENS. 3 SPACIOUS BEDROOM, MASTER FEATURES ENSUITE BATH. LOW CONDO FEES INCLUDE: HOUSE INSURANCE, and COMMON AREA MAINTENANCE, QUIET NEIGHBOURHOOD. ENJOY A MOVIE SITTING ON CUSTOM LEATHER SEATING, WITH THE 105" HI RESOLUTION PROJECTOR, IN YOUR OWN THEATRE ROOM. THIS HOME IS FULLY AUTOMATED WITH CONTROL4, ADJUST INSIDE AND OUTSIDE LIGHTS OR THERMOSTAT WITH A PROGRAMMED SCHEDULE OR REMOTELY WITH YOUR CELL PHONE. WEST FACING, LOOKS ONTO GREEN. THIS IS WELL CARED FOR HOME WITH MANY UPGRADES. SCHEDULE YOUR VIEWING SOON. Condo fee includes Building Insurance and Road Maintenance $209/Month (id:35542)
Property Details
| MLS® Number | H4116469 |
| Property Type | Single Family |
| Amenities Near By | Golf Course |
| Community Features | Quiet Area |
| Equipment Type | Water Heater |
| Features | Conservation/green Belt, Golf Course/parkland, Double Width Or More Driveway |
| Parking Space Total | 4 |
| Rental Equipment Type | Water Heater |
Building
| Bathroom Total | 4 |
| Bedrooms Above Ground | 3 |
| Bedrooms Total | 3 |
| Appliances | Dryer, Microwave, Refrigerator, Washer, Range, Furniture |
| Architectural Style | 2 Level |
| Basement Development | Finished |
| Basement Type | Full (finished) |
| Constructed Date | 1997 |
| Construction Style Attachment | Detached |
| Cooling Type | Central Air Conditioning |
| Exterior Finish | Brick, Vinyl Siding |
| Fireplace Fuel | Gas |
| Fireplace Present | Yes |
| Fireplace Type | Other - See Remarks |
| Foundation Type | Poured Concrete |
| Half Bath Total | 2 |
| Heating Fuel | Natural Gas |
| Heating Type | Forced Air |
| Stories Total | 2 |
| Size Exterior | 1527 Sqft |
| Size Interior | 1527 Sqft |
| Type | House |
| Utility Water | Municipal Water |
Parking
| Attached Garage | |
| Inside Entry |
Land
| Acreage | No |
| Land Amenities | Golf Course |
| Sewer | Municipal Sewage System |
| Size Irregular | 0 X 0 |
| Size Total Text | 0 X 0 |
| Zoning Description | Residential |
Rooms
| Level | Type | Length | Width | Dimensions |
|---|---|---|---|---|
| Second Level | Bedroom | 9' 6'' x 10' 11'' | ||
| Second Level | Bedroom | 9' 6'' x 13' 5'' | ||
| Second Level | 4pc Bathroom | 7' '' x 9' 3'' | ||
| Second Level | 3pc Ensuite Bath | 7' 9'' x 8' '' | ||
| Second Level | Primary Bedroom | 11' 2'' x 16' 6'' | ||
| Basement | Utility Room | 8' 0'' x 10' 2'' | ||
| Basement | 2pc Bathroom | 6' 1'' x 11' 6'' | ||
| Basement | Laundry Room | 7' 1'' x 10' 2'' | ||
| Basement | Office | 10' 2'' x 11' 1'' | ||
| Basement | Media | 11' 3'' x 14' 4'' | ||
| Ground Level | Kitchen/dining Room | 19' 2'' x 19' 2'' | ||
| Ground Level | Family Room | 10' 2'' x 11' '' | ||
| Ground Level | 2pc Bathroom | 3' 6'' x 7' 1'' | ||
| Ground Level | Foyer | 7' 9'' x 6' 6'' |
https://www.realtor.ca/real-estate/23603714/85-1150-skyview-drive-burlington
Interested?
Contact us for more information

