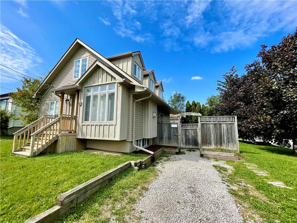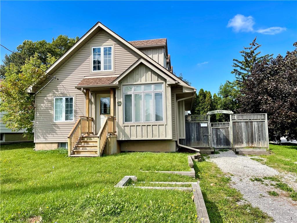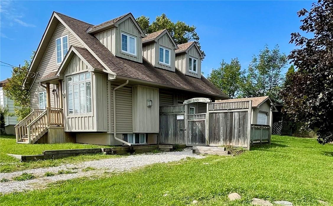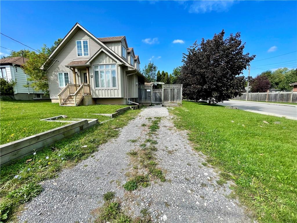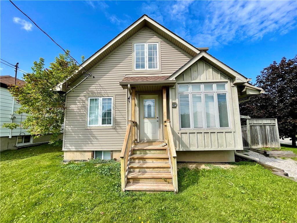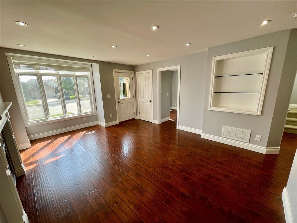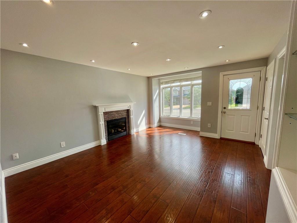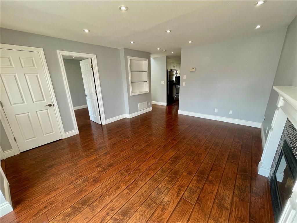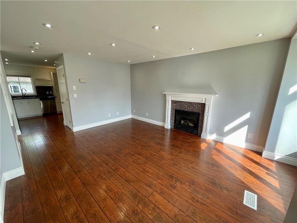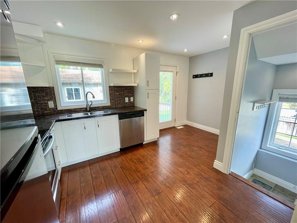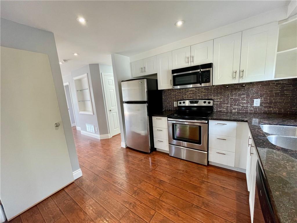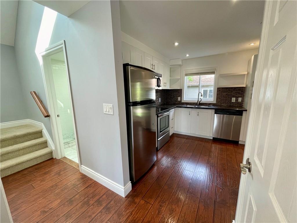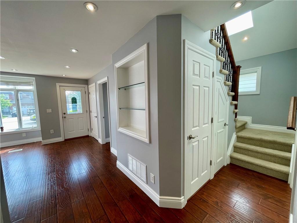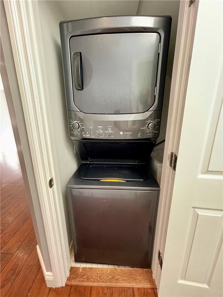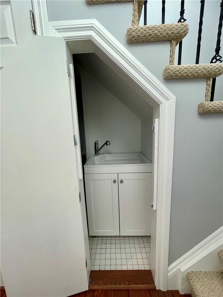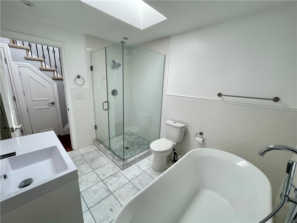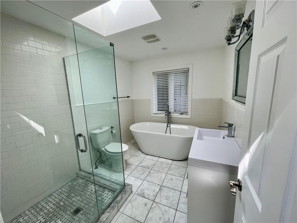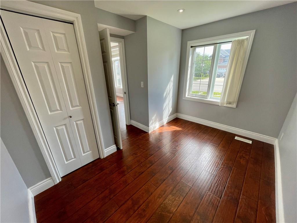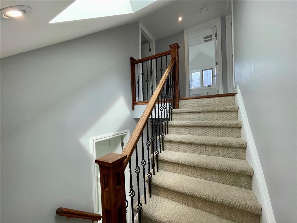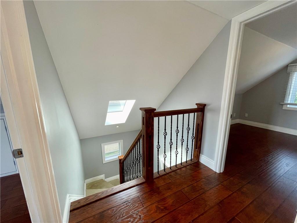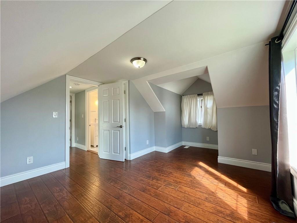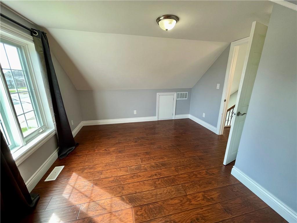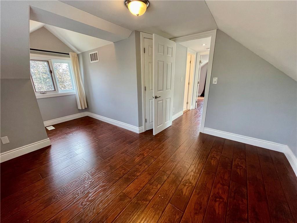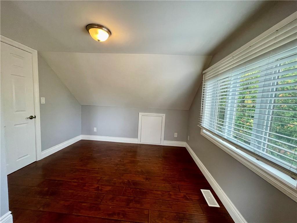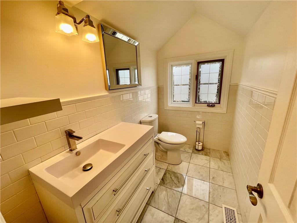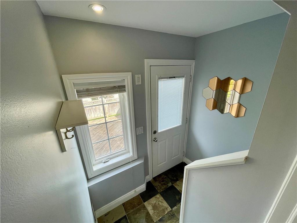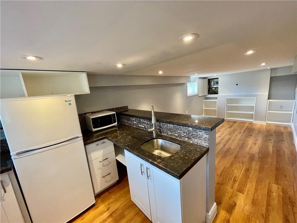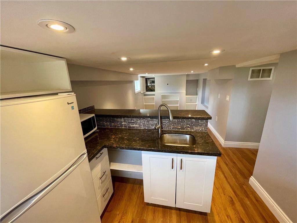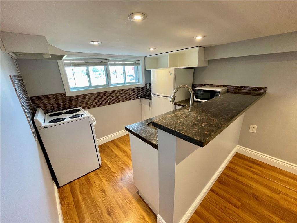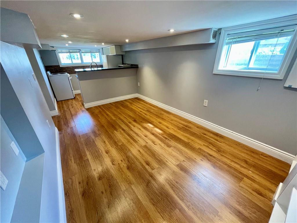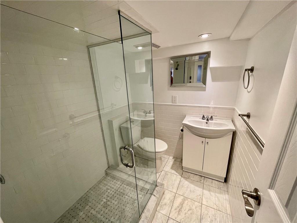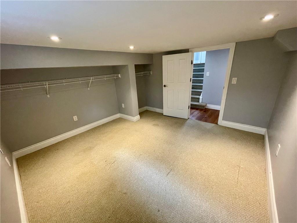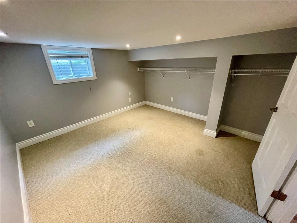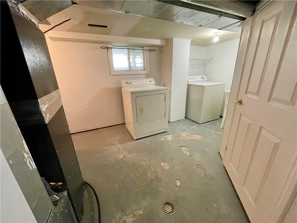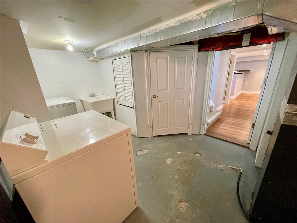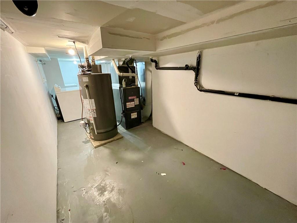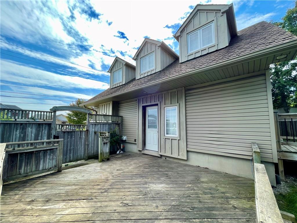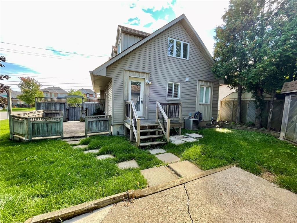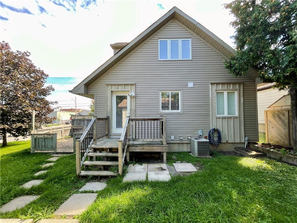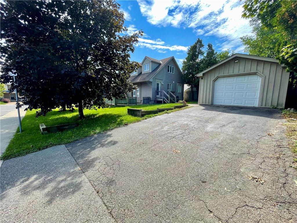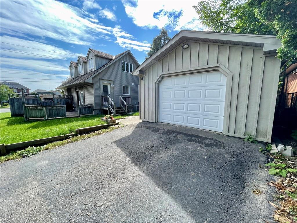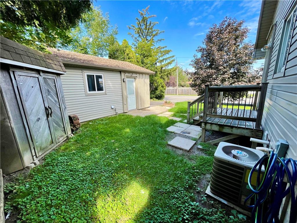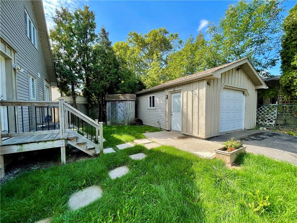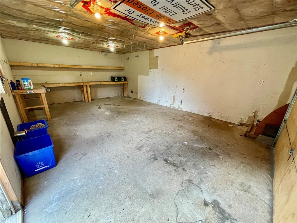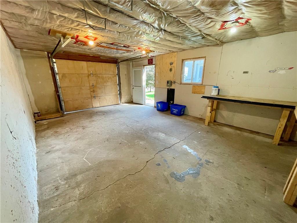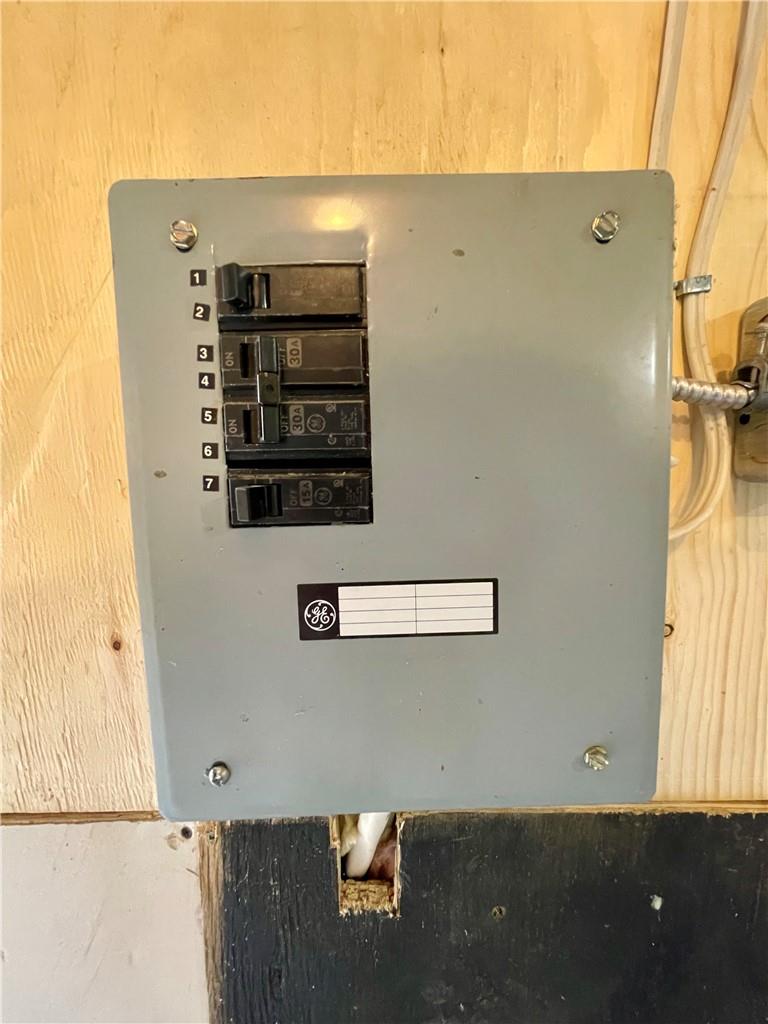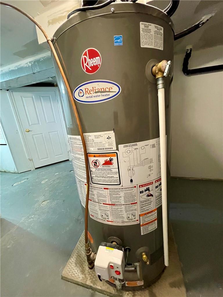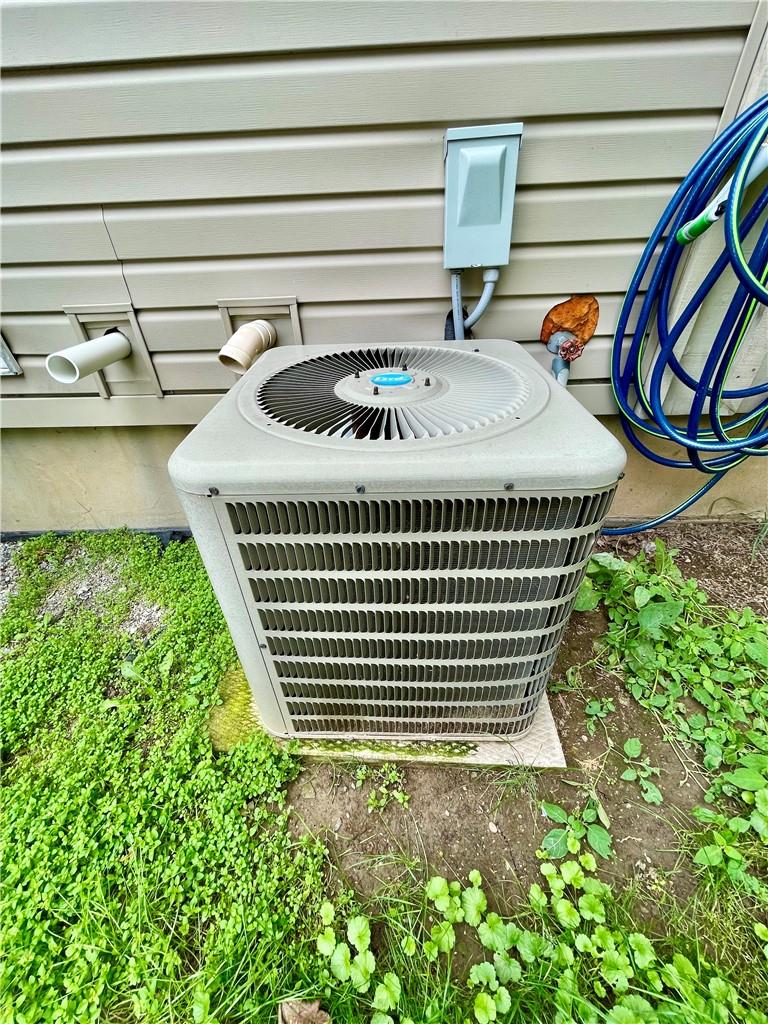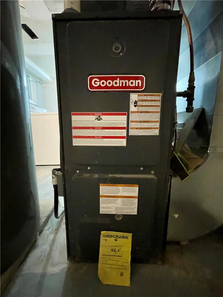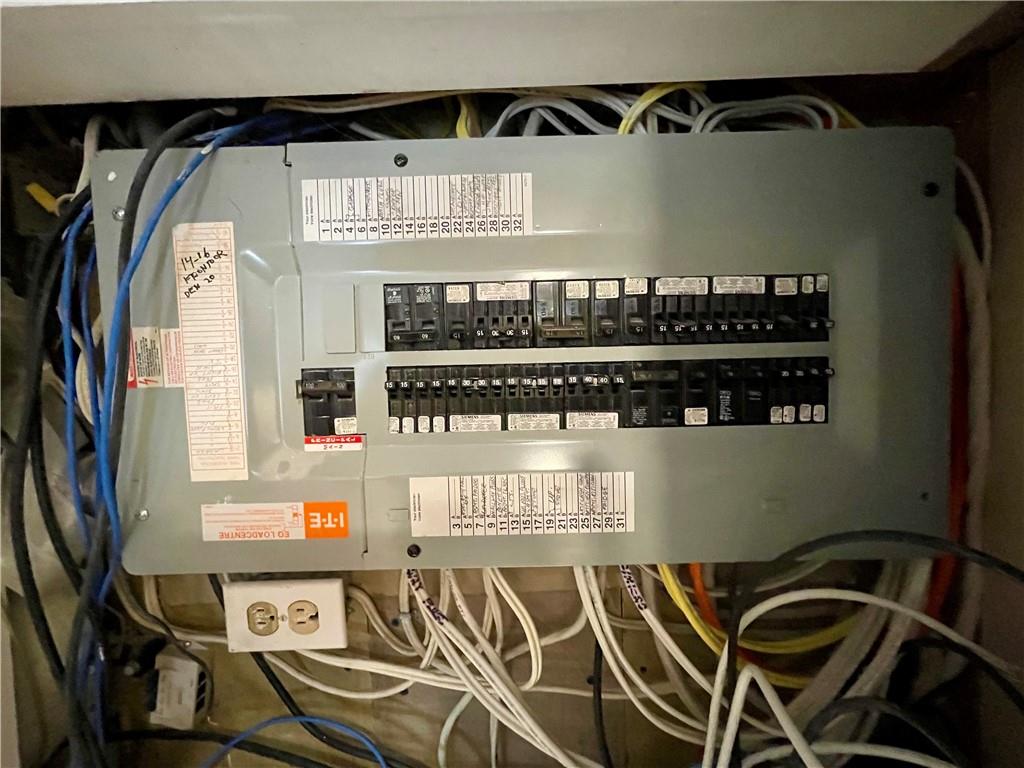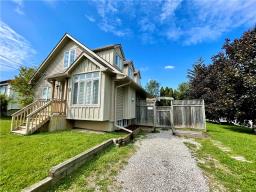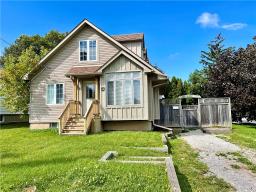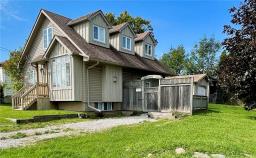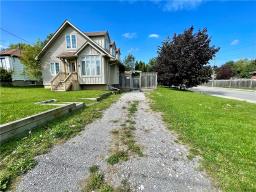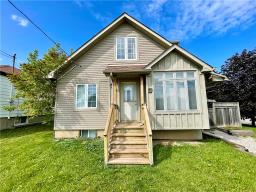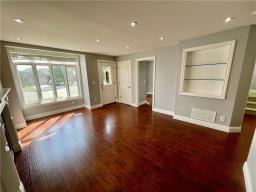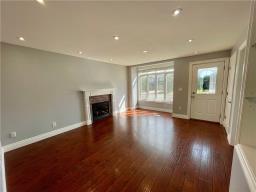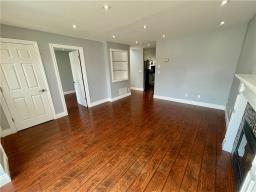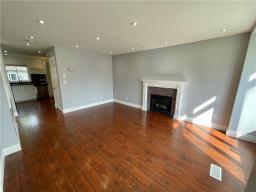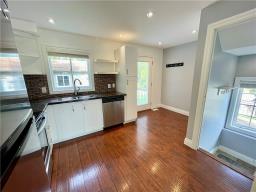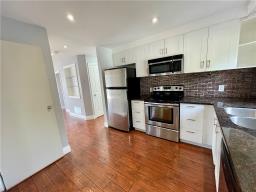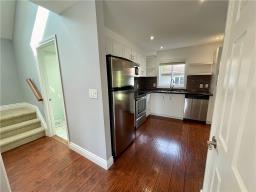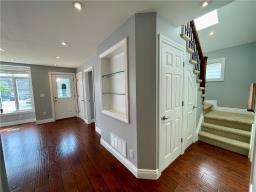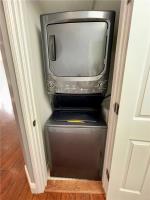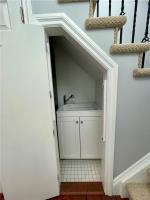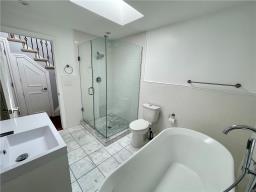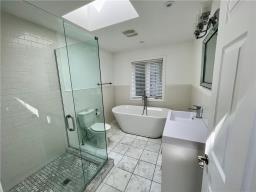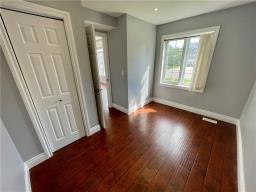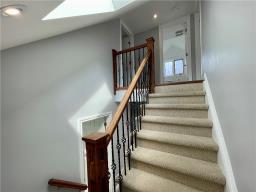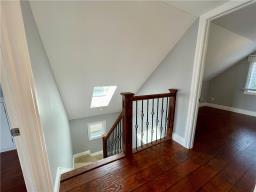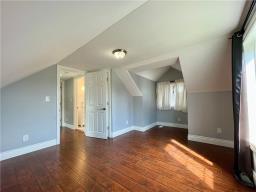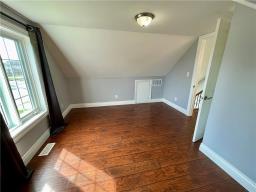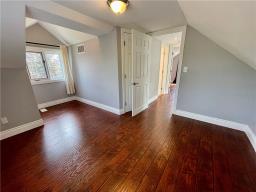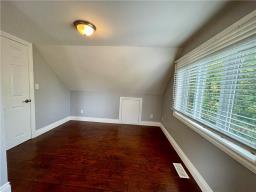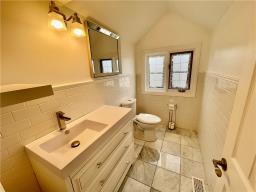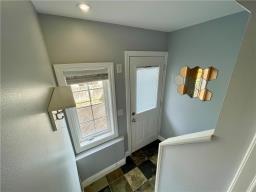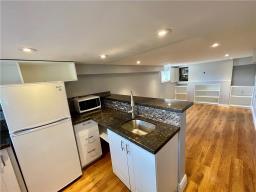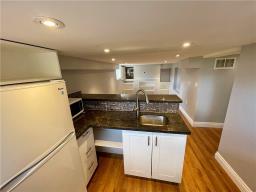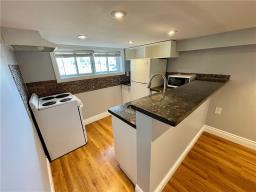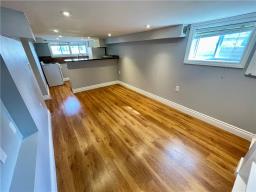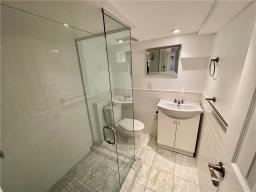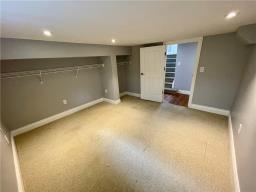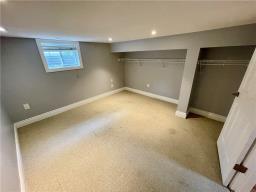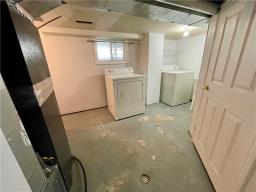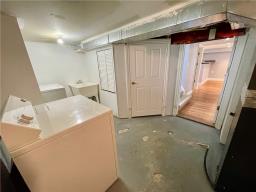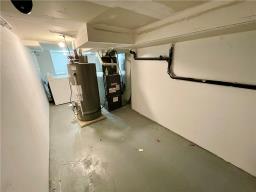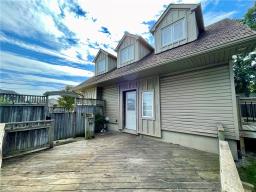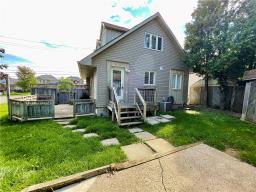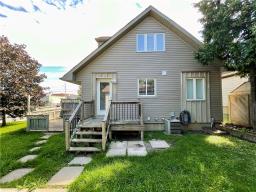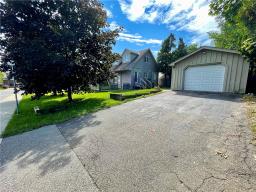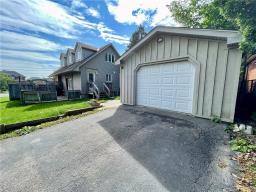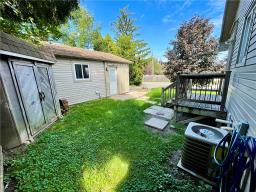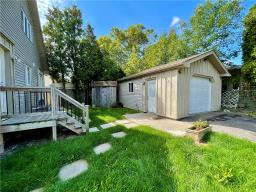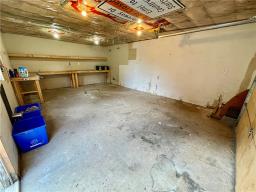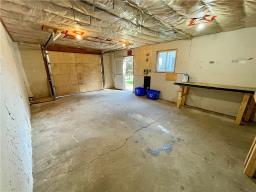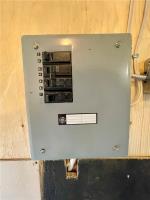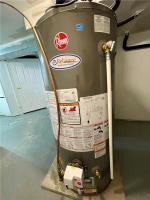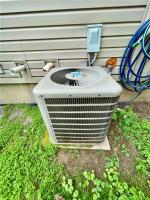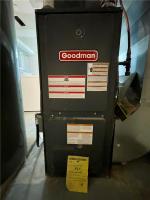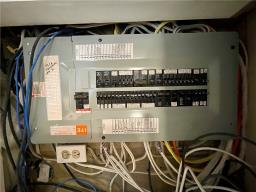905-979-1715
couturierrealty@gmail.com
840 Upper Ottawa Street Hamilton, Ontario L8T 3V5
4 Bedroom
3 Bathroom
1177 sqft
Fireplace
Central Air Conditioning
Forced Air
$788,000
This Beautiful 3+1 Bedroom home was completely renovated in 2014 taken right down to the studs, new, insulation, drywall, electrical, plumbing, windows, roof, floors, 2 Kitchens, 3-Bathrooms.All New top notch finishes. Side entrance with in-law suite. Large corner lot with one garage with hydro and two separate driveways can fit 5 cars. Great location close to Limeridge Mall,and many other amenities. Call for your personal viewing. (id:35542)
Property Details
| MLS® Number | H4118152 |
| Property Type | Single Family |
| Amenities Near By | Public Transit, Schools |
| Equipment Type | None |
| Features | Park Setting, Park/reserve, Double Width Or More Driveway, Paved Driveway, Crushed Stone Driveway, In-law Suite |
| Parking Space Total | 5 |
| Rental Equipment Type | None |
| Structure | Shed |
Building
| Bathroom Total | 3 |
| Bedrooms Above Ground | 3 |
| Bedrooms Below Ground | 1 |
| Bedrooms Total | 4 |
| Appliances | Dishwasher, Dryer, Refrigerator, Stove, Washer |
| Basement Development | Finished |
| Basement Type | Full (finished) |
| Construction Style Attachment | Detached |
| Cooling Type | Central Air Conditioning |
| Exterior Finish | Aluminum Siding, Metal |
| Fireplace Fuel | Gas |
| Fireplace Present | Yes |
| Fireplace Type | Other - See Remarks |
| Foundation Type | Block, Poured Concrete |
| Half Bath Total | 1 |
| Heating Fuel | Natural Gas |
| Heating Type | Forced Air |
| Stories Total | 2 |
| Size Exterior | 1177 Sqft |
| Size Interior | 1177 Sqft |
| Type | House |
| Utility Water | Municipal Water |
Parking
| Detached Garage | |
| Gravel |
Land
| Acreage | No |
| Land Amenities | Public Transit, Schools |
| Sewer | Municipal Sewage System |
| Size Depth | 83 Ft |
| Size Frontage | 50 Ft |
| Size Irregular | 50 X 83 |
| Size Total Text | 50 X 83|under 1/2 Acre |
Rooms
| Level | Type | Length | Width | Dimensions |
|---|---|---|---|---|
| Second Level | 2pc Bathroom | 8' 2'' x 4' 5'' | ||
| Second Level | Bedroom | 10' 4'' x 11' 8'' | ||
| Second Level | Bedroom | 11' 9'' x 11' 6'' | ||
| Basement | Laundry Room | 9' 3'' x 13' 5'' | ||
| Basement | 3pc Bathroom | 6' 7'' x 5' 5'' | ||
| Basement | Bedroom | 11' 8'' x 9' 2'' | ||
| Basement | Living Room | 15' 3'' x 9' 1'' | ||
| Basement | Eat In Kitchen | 10' 1'' x 9' 1'' | ||
| Ground Level | 4pc Bathroom | 10' 9'' x 7' 9'' | ||
| Ground Level | Bedroom | 11' 6'' x 7' 9'' | ||
| Ground Level | Living Room | 15' 5'' x 12' 1'' | ||
| Ground Level | Eat In Kitchen | 10' 7'' x 14' 8'' |
https://www.realtor.ca/real-estate/23699695/840-upper-ottawa-street-hamilton
Interested?
Contact us for more information

