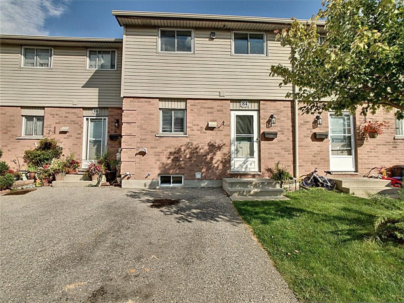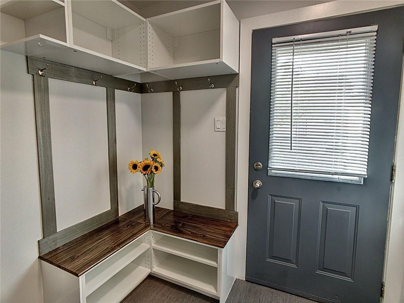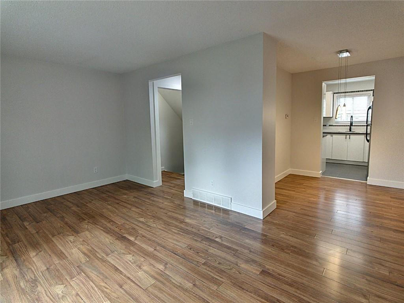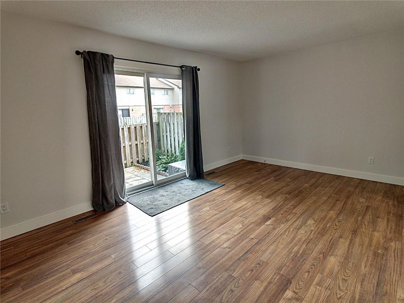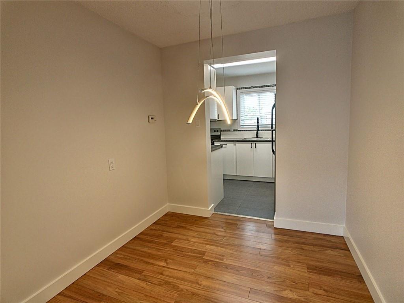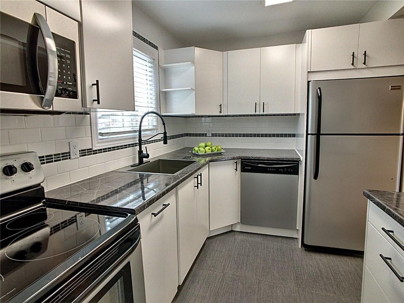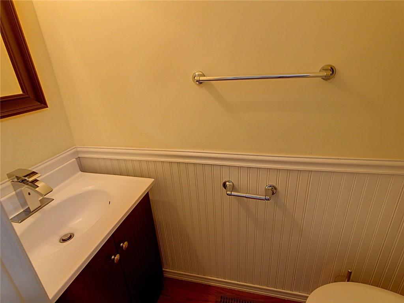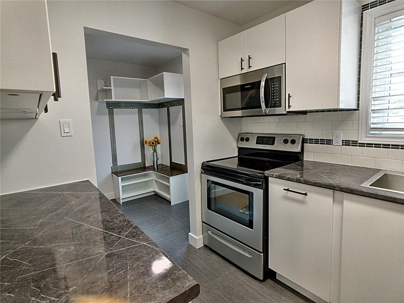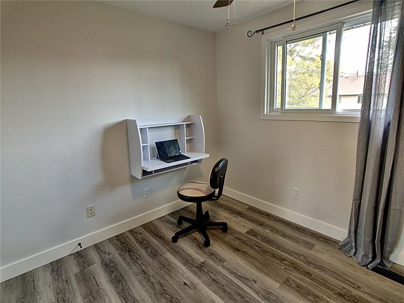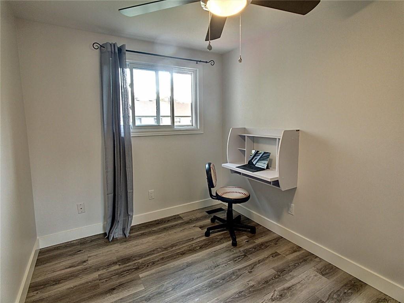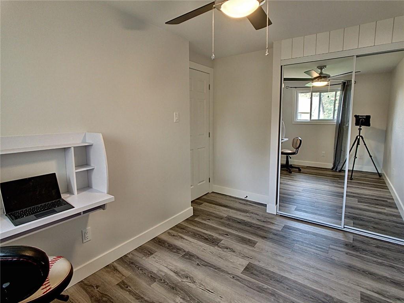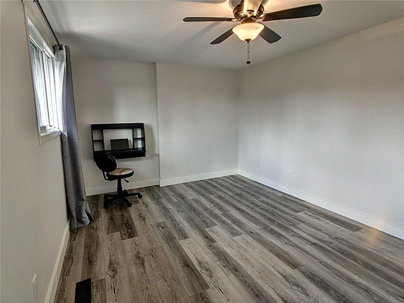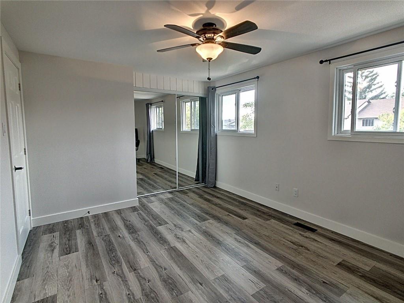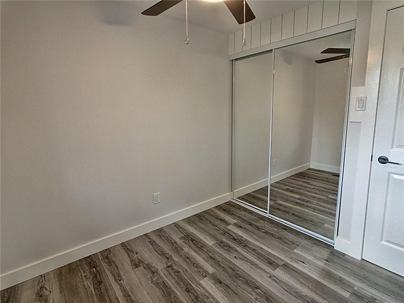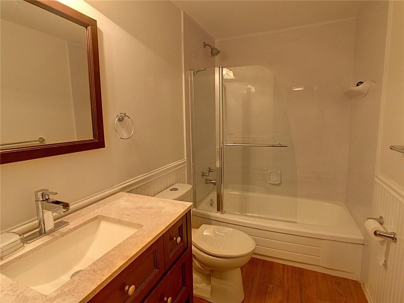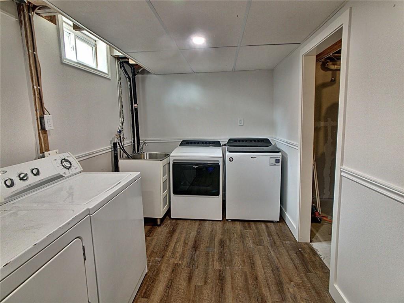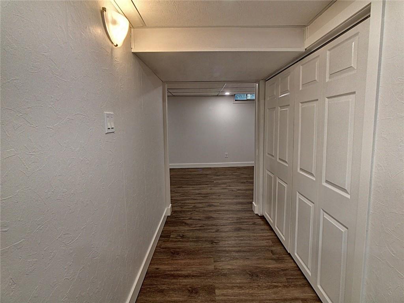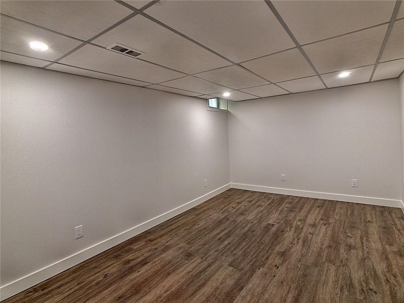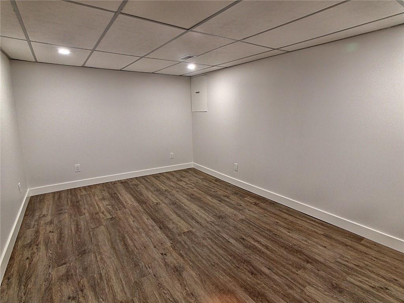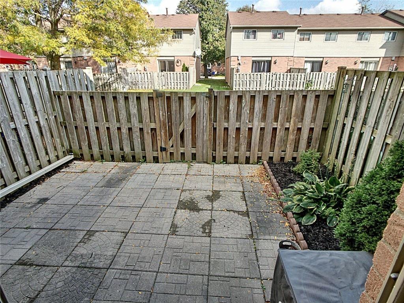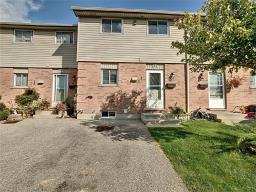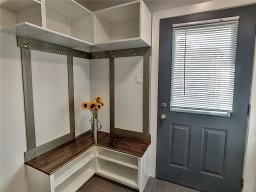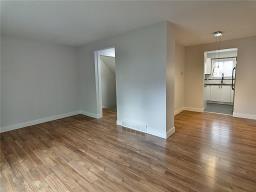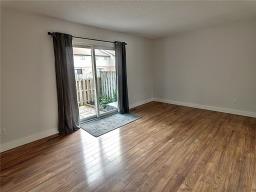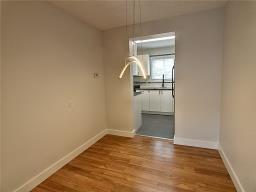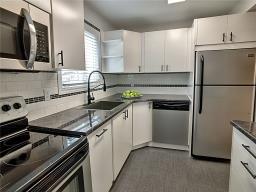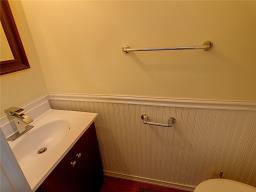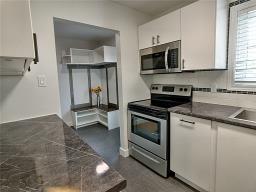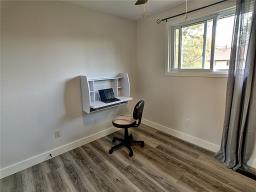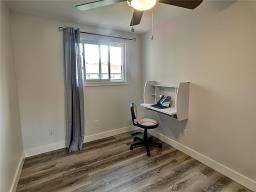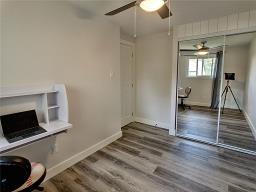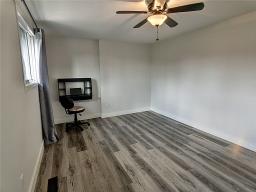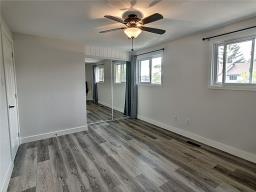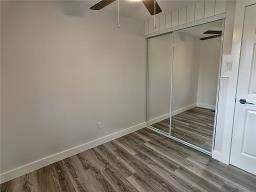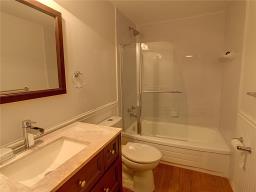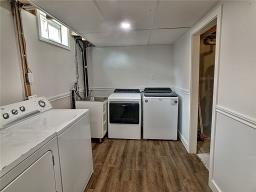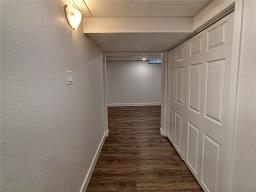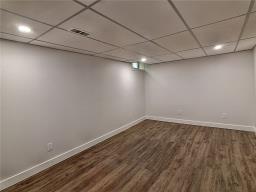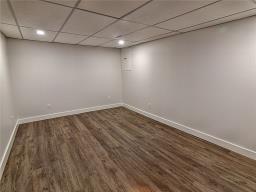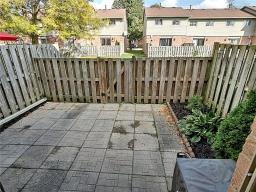905-979-1715
couturierrealty@gmail.com
84 114 Pauline Crescent London, Ontario N6E 2X6
3 Bedroom
2 Bathroom
1009 sqft
2 Level
Forced Air
$399,900Maintenance,
$285 Monthly
Maintenance,
$285 MonthlyWelcome to 114 PAULINE CRES unit 84. This 3 bedroom and 1.5 bathroom townhouse is the definition of turn key. Nothing left to do here except move in. Fully finished basement make this suitable for most sized families. Great opportunity for investors or first time buyers to enter the market in a great location close to schools, parks, shopping and HWY 401/402. Newer appliances and light fixtures. Enclosed patio to the rear for sitting area or bbq. (id:35542)
Property Details
| MLS® Number | H4119206 |
| Property Type | Single Family |
| Equipment Type | Water Heater |
| Features | Balcony, Balcony Enclosed |
| Parking Space Total | 1 |
| Rental Equipment Type | Water Heater |
Building
| Bathroom Total | 2 |
| Bedrooms Above Ground | 3 |
| Bedrooms Total | 3 |
| Architectural Style | 2 Level |
| Basement Development | Finished |
| Basement Type | Full (finished) |
| Construction Style Attachment | Attached |
| Exterior Finish | Brick, Vinyl Siding |
| Half Bath Total | 1 |
| Heating Fuel | Natural Gas |
| Heating Type | Forced Air |
| Stories Total | 2 |
| Size Exterior | 1009 Sqft |
| Size Interior | 1009 Sqft |
| Type | Row / Townhouse |
| Utility Water | Municipal Water |
Parking
| No Garage |
Land
| Acreage | No |
| Sewer | Municipal Sewage System |
| Size Irregular | 0 X 0 |
| Size Total Text | 0 X 0 |
| Zoning Description | R5-4 |
Rooms
| Level | Type | Length | Width | Dimensions |
|---|---|---|---|---|
| Second Level | Bedroom | 9' '' x 8' 9'' | ||
| Second Level | Bedroom | 11' 9'' x 7' 9'' | ||
| Second Level | 3pc Bathroom | Measurements not available | ||
| Second Level | Primary Bedroom | 15' 6'' x 10' 7'' | ||
| Basement | Laundry Room | 16' 8'' x 7' 2'' | ||
| Basement | Recreation Room | 16' 4'' x 10' 1'' | ||
| Ground Level | 2pc Bathroom | Measurements not available | ||
| Ground Level | Kitchen | 9' 10'' x 7' 8'' | ||
| Ground Level | Dining Room | 9' '' x 7' 8'' | ||
| Ground Level | Living Room | 17' 1'' x 11' 2'' |
https://www.realtor.ca/real-estate/23722451/84-114-pauline-crescent-london
Interested?
Contact us for more information

