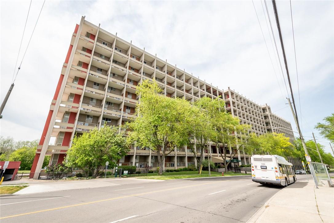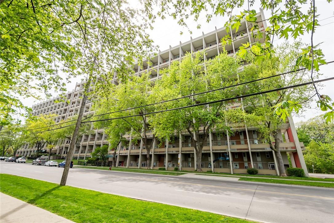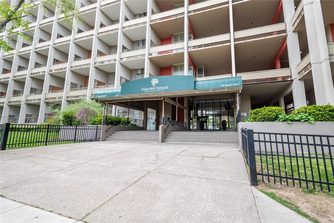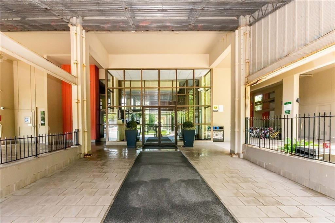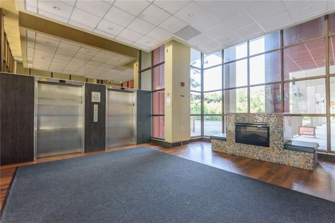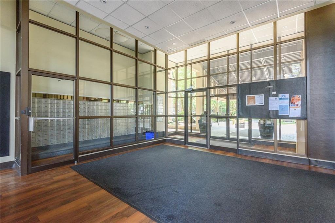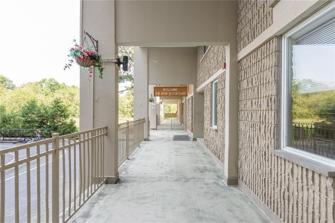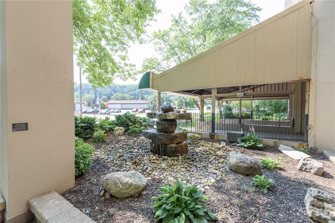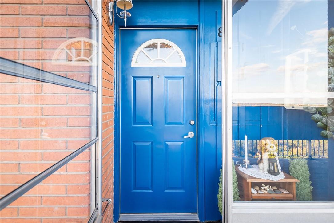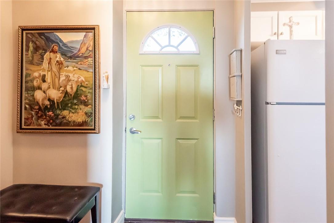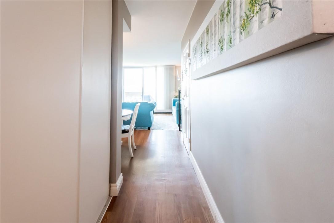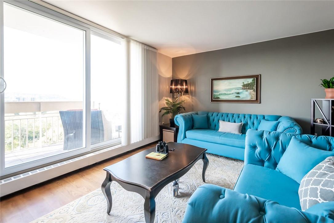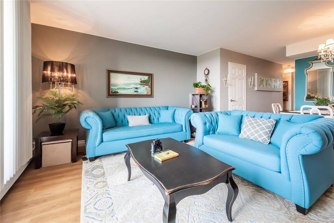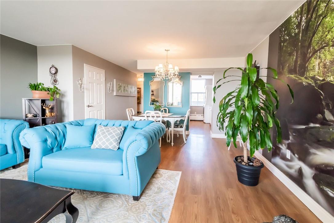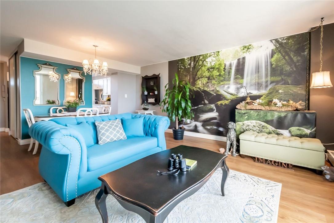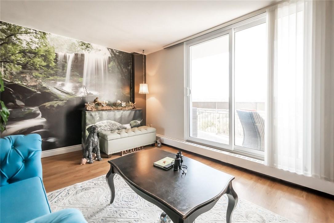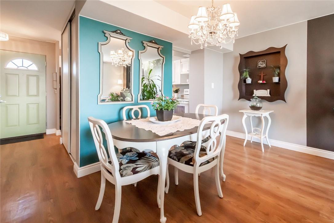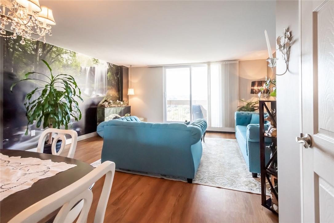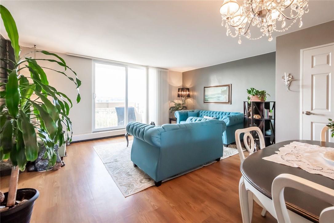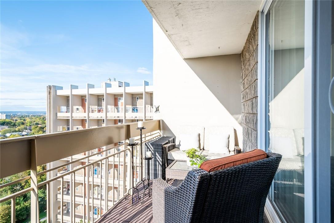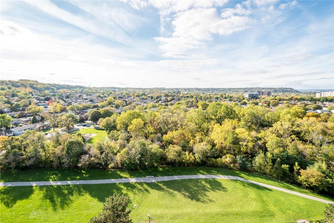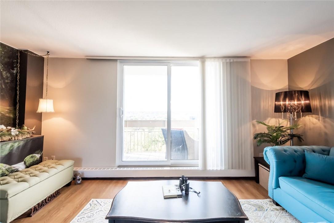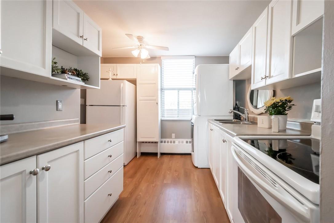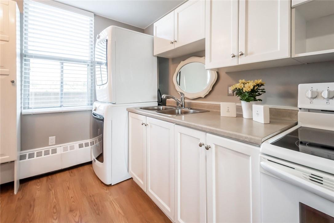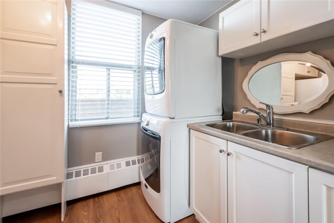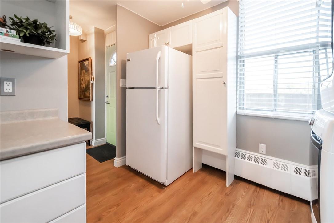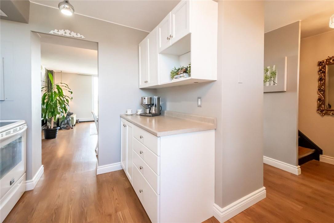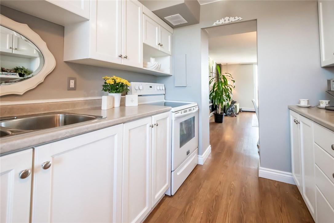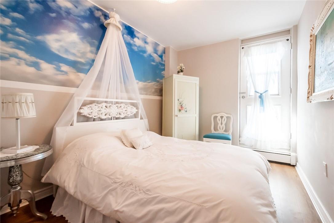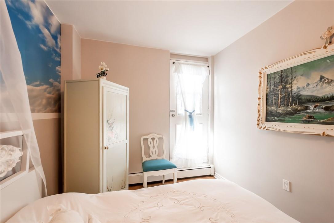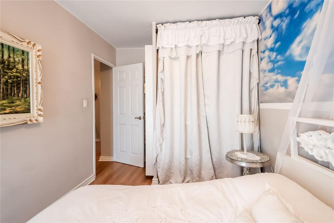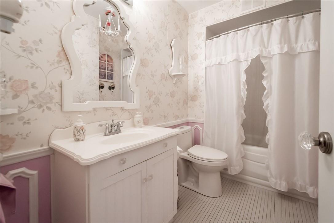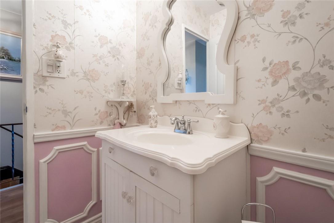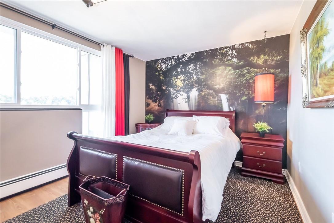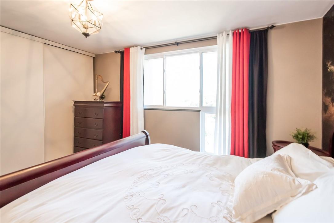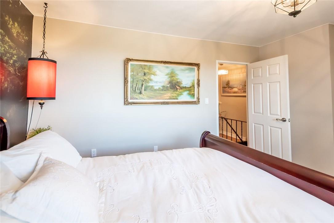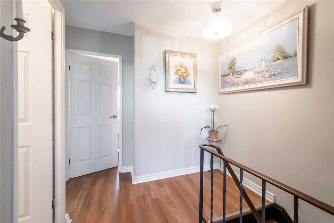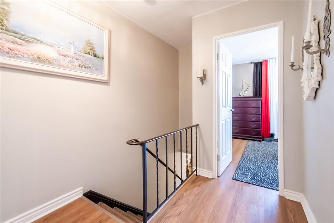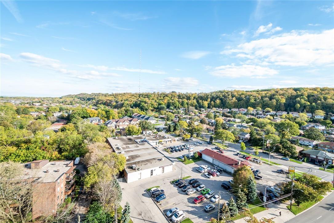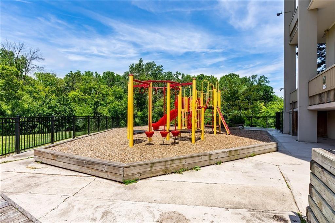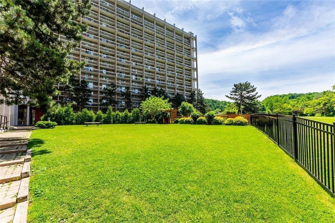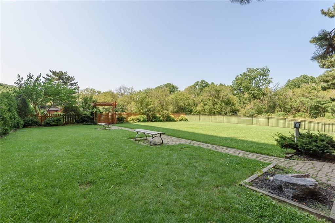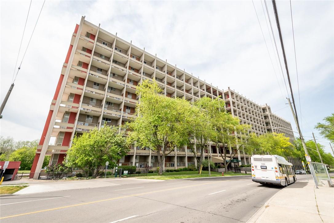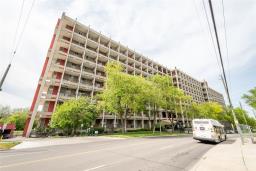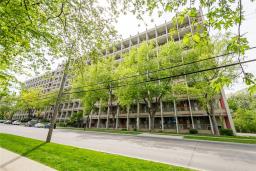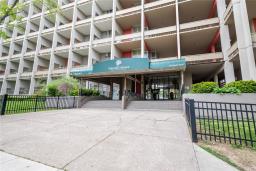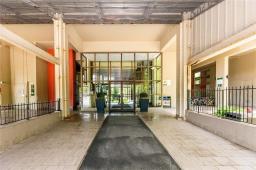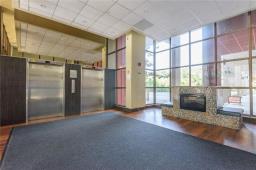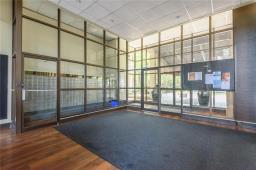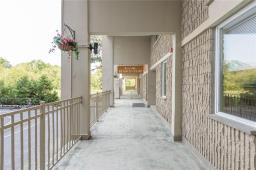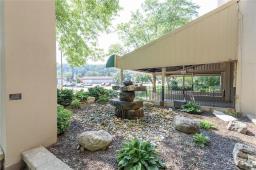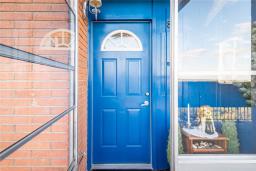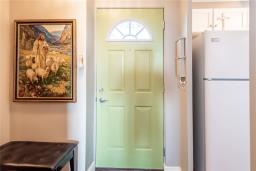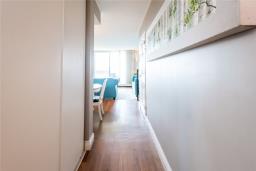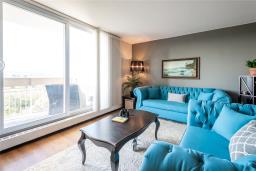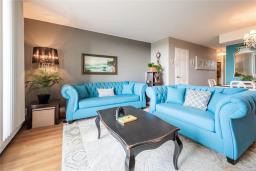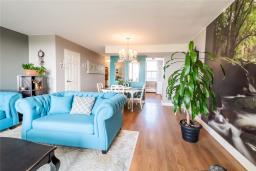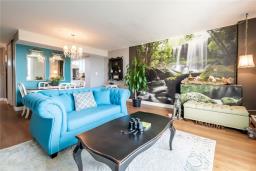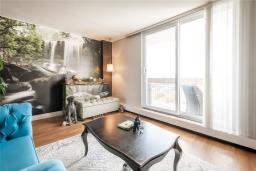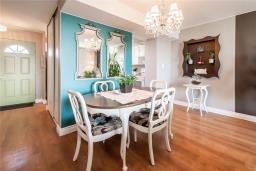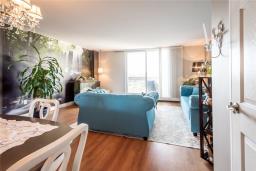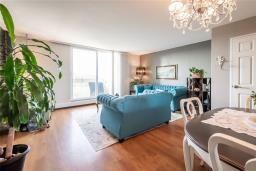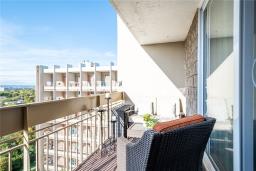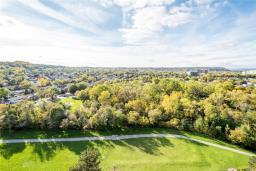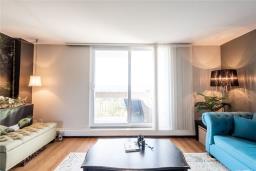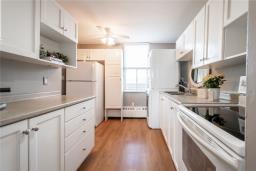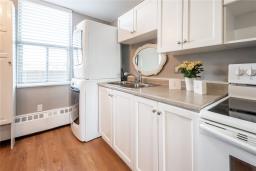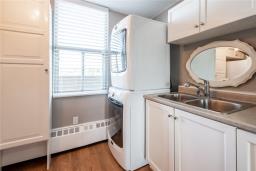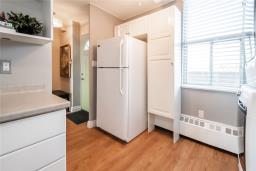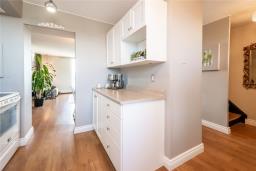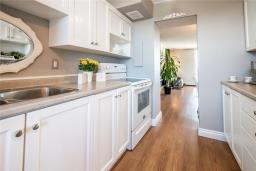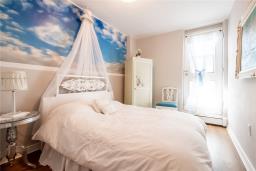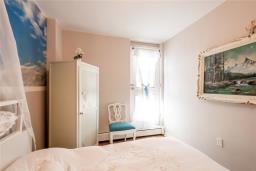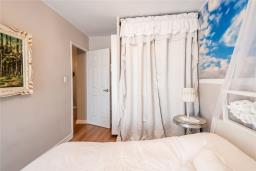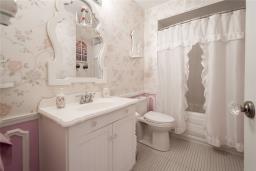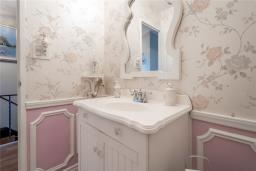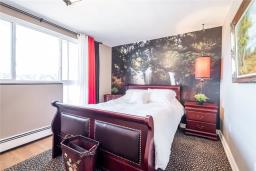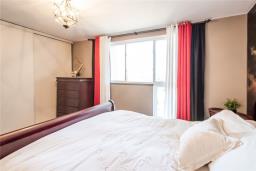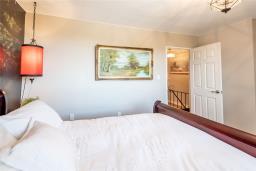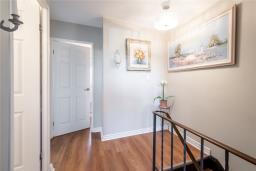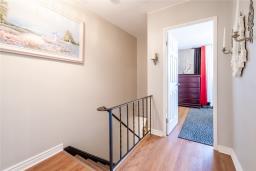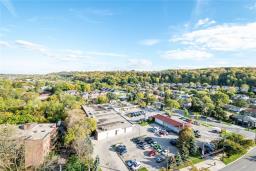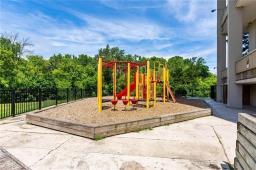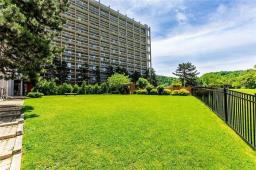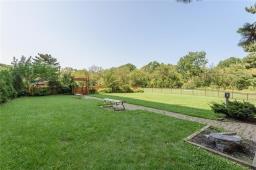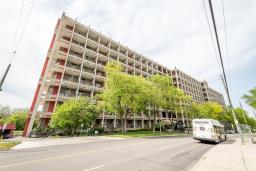814 350 Quigley Road Hamilton, Ontario L8K 5N2
$419,900Maintenance,
$518.80 Monthly
Maintenance,
$518.80 MonthlyFabulous unobstructed views of the Escarpment and beyond from this top floor largest style 2 story condo at Parkview Terrace! Pride of ownership is apparent throughout. Sparkling white kitchen cupboards with extra shelving, cupboards and pantry. Open concept Living Room/Dining Room for versatile furniture placement. Recent new 4 piece bathroom. Window replacement program covered by Corporation. Connections for stacking washer/dryer in kitchen. Minutes to Redhill Parkway/QEW and The Linc for commuters. Pets allowed. Community garden and party room. Condo fee includes: heat, water, building maintenance, building insurance, 1 underground parking space and 1 locker. Move-in condition! RSA. (id:35542)
Property Details
| MLS® Number | H4120209 |
| Property Type | Single Family |
| Amenities Near By | Hospital, Public Transit, Schools |
| Equipment Type | Water Heater |
| Features | Park Setting, Park/reserve, Balcony, Paved Driveway, Carpet Free, Automatic Garage Door Opener |
| Parking Space Total | 1 |
| Rental Equipment Type | Water Heater |
| Storage Type | Storage |
| View Type | View |
Building
| Bathroom Total | 1 |
| Bedrooms Above Ground | 3 |
| Bedrooms Total | 3 |
| Amenities | Party Room |
| Appliances | Intercom, Blinds, Fan |
| Architectural Style | 2 Level |
| Basement Development | Unfinished |
| Basement Type | None (unfinished) |
| Construction Material | Concrete Block, Concrete Walls |
| Exterior Finish | Concrete |
| Foundation Type | None |
| Heating Fuel | Natural Gas |
| Heating Type | Boiler |
| Stories Total | 2 |
| Size Exterior | 1152 Sqft |
| Size Interior | 1152 Sqft |
| Type | Apartment |
| Utility Water | Municipal Water |
Parking
| Underground |
Land
| Access Type | River Access |
| Acreage | No |
| Land Amenities | Hospital, Public Transit, Schools |
| Sewer | Municipal Sewage System |
| Size Irregular | X |
| Size Total Text | X |
| Surface Water | Creek Or Stream |
Rooms
| Level | Type | Length | Width | Dimensions |
|---|---|---|---|---|
| Second Level | Bedroom | 8' 0'' x 11' 9'' | ||
| Second Level | Bedroom | 8' 4'' x 11' 0'' | ||
| Second Level | 4pc Bathroom | Measurements not available | ||
| Second Level | Primary Bedroom | 13' 9'' x 10' 9'' | ||
| Ground Level | Kitchen | 10' 9'' x 7' 0'' | ||
| Ground Level | Dining Room | 13' 7'' x 6' 5'' | ||
| Ground Level | Living Room | 16' 9'' x 13' 0'' | ||
| Ground Level | Foyer | Measurements not available |
https://www.realtor.ca/real-estate/23766803/814-350-quigley-road-hamilton
Interested?
Contact us for more information

