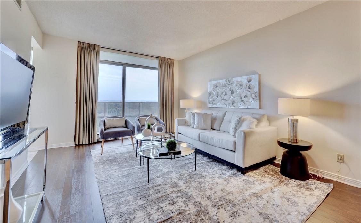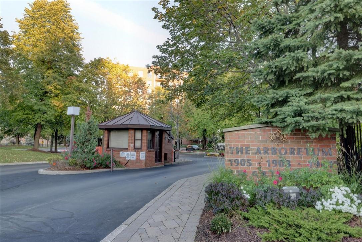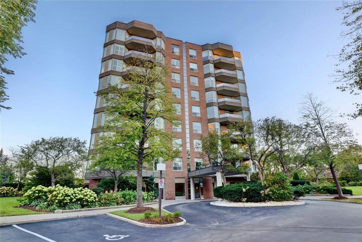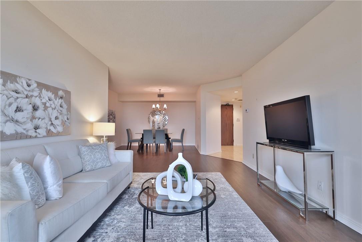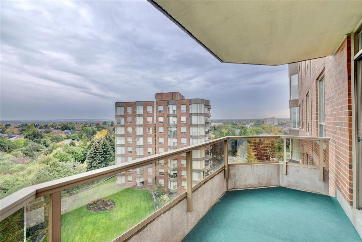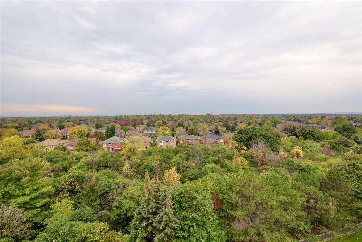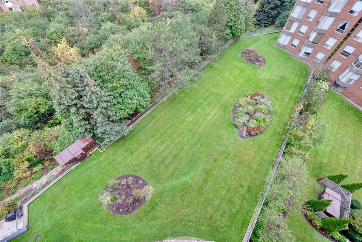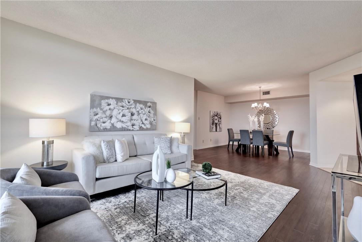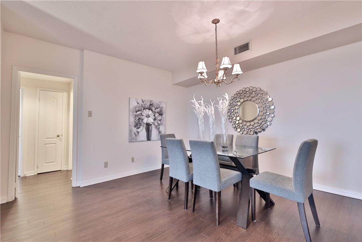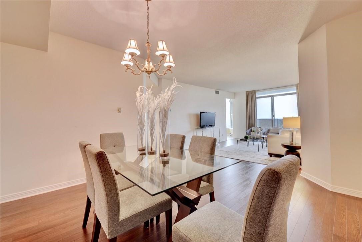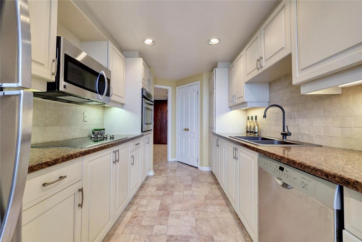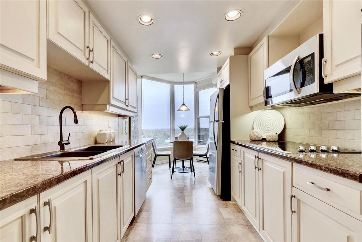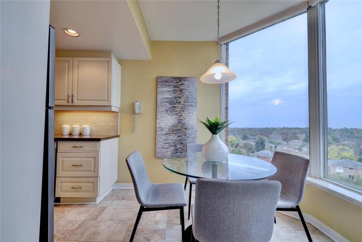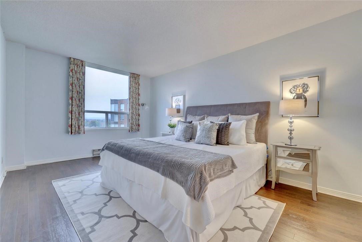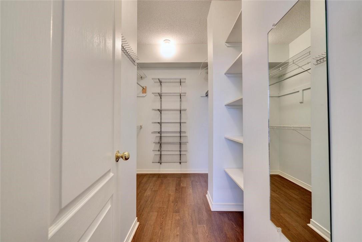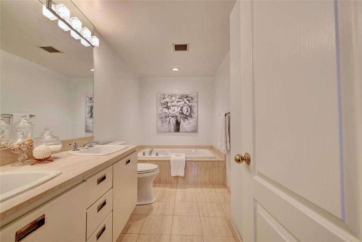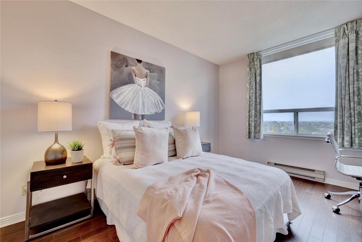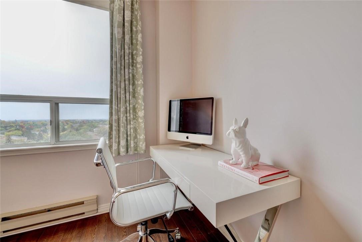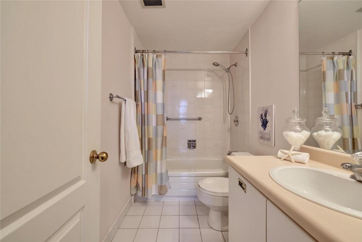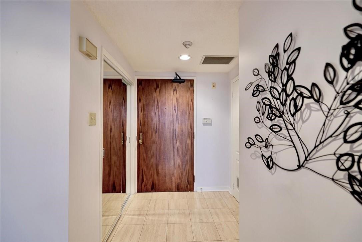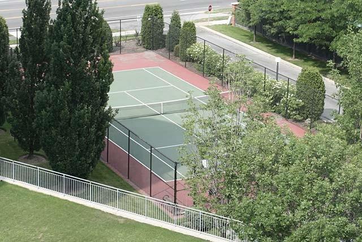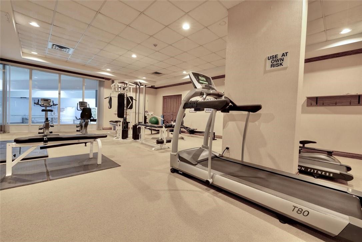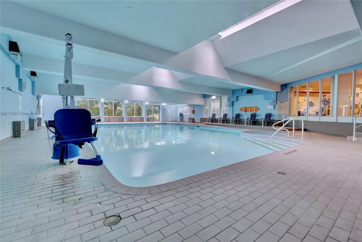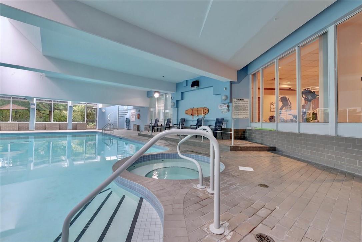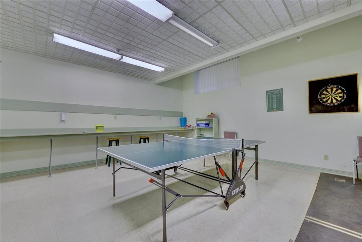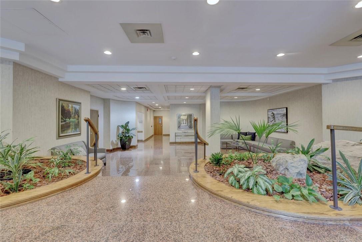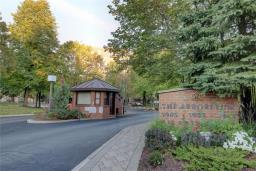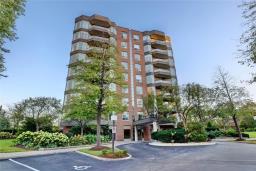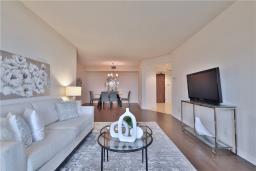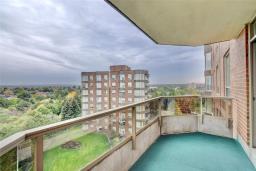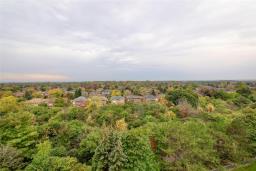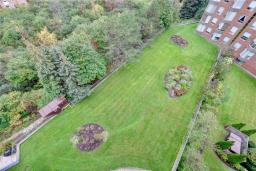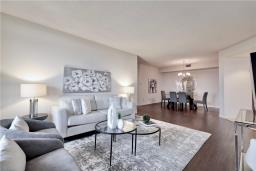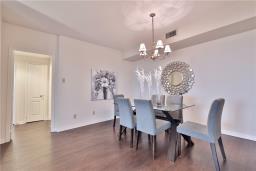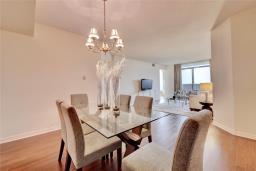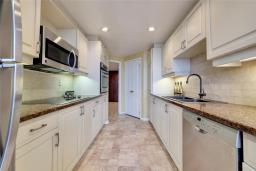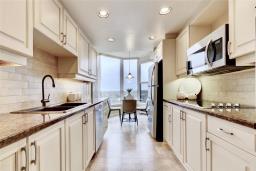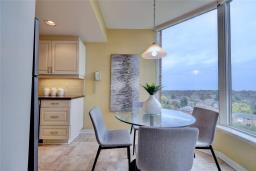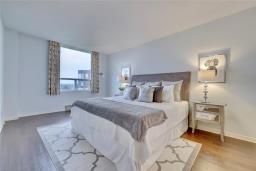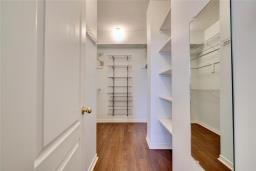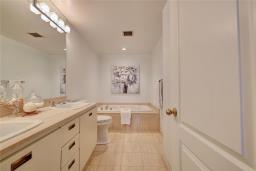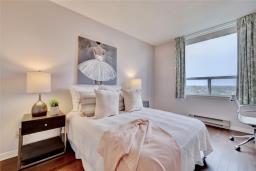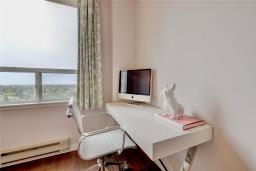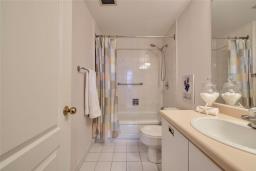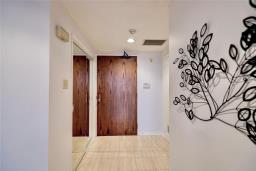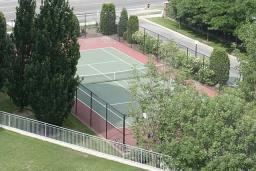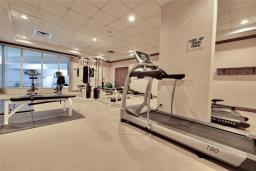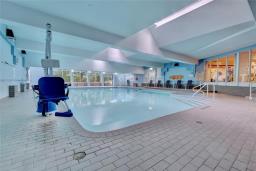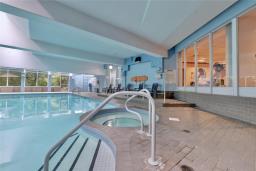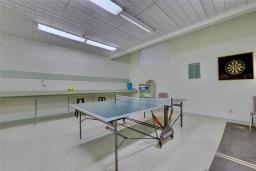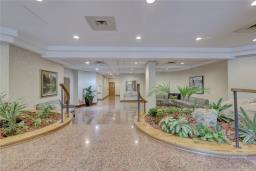806 1903 Pilgrims Way Oakville, Ontario L6M 2X1
$899,900Maintenance,
$884.68 Monthly
Maintenance,
$884.68 MonthlyA fabulous opportunity in the Glen Abbey community!! 2 Bedroom-2 Bath condo with Southwest exposure featuring panoramic lake & escarpment views. Open Living & Dining Rooms. Bright eat-in Kitchen, black double sink with newer faucet, stainless steel appliances, pantry & sunny bay window in a breakfast nook. Large Principal Bdrm w/ double sinks, soaker tub and walk-in shower + huge walk-in closet. Foyer and ensuite laundry. 1,321 sq.ft. + balcony. Boutique, quiet building with great amenities & social activities. Sub Penthouse with 8'6" ceilings. Indoor pool, spa, gym, sauna, party room, library guest suites, lounge/billiards room, tennis court and more!. Ample outdoor visitor parking. Beautifully landscaped grounds and extremely well maintained inside and out. The Glen Abbey location at Pilgrims Way features neighbourhood shopping including the Pilgrims Way Plaza and the Abbey Plaza along with the popular Monastery Bakery. Many area parks and an excellent trail system in the Glen Abbey area as well as the Glen Abbey Rec Centre and Library. Convenient access to the QEW and Bronte GO Station. (id:35542)
Property Details
| MLS® Number | H4120034 |
| Property Type | Single Family |
| Amenities Near By | Hospital, Recreation |
| Community Features | Community Centre |
| Equipment Type | Water Heater |
| Features | Park Setting, Treed, Wooded Area, Park/reserve, Balcony, No Driveway, Guest Suite, Automatic Garage Door Opener |
| Parking Space Total | 1 |
| Pool Type | Indoor Pool |
| Rental Equipment Type | Water Heater |
| View Type | View |
Building
| Bathroom Total | 2 |
| Bedrooms Above Ground | 2 |
| Bedrooms Total | 2 |
| Amenities | Exercise Centre, Guest Suite |
| Appliances | Dishwasher, Dryer, Microwave, Refrigerator, Washer & Dryer, Oven, Cooktop, Window Coverings |
| Basement Type | None |
| Construction Material | Concrete Block, Concrete Walls |
| Cooling Type | Central Air Conditioning |
| Exterior Finish | Brick, Concrete |
| Foundation Type | Poured Concrete |
| Heating Fuel | Electric |
| Stories Total | 1 |
| Size Exterior | 1320 Sqft |
| Size Interior | 1320 Sqft |
| Type | Apartment |
| Utility Water | Municipal Water |
Parking
| Underground |
Land
| Acreage | No |
| Land Amenities | Hospital, Recreation |
| Sewer | Municipal Sewage System |
| Size Irregular | 0 X 0 |
| Size Total Text | 0 X 0 |
Rooms
| Level | Type | Length | Width | Dimensions |
|---|---|---|---|---|
| Ground Level | 5pc Bathroom | Measurements not available | ||
| Ground Level | 4pc Bathroom | Measurements not available | ||
| Ground Level | Bedroom | 10' 6'' x 14' '' | ||
| Ground Level | Primary Bedroom | 11' 5'' x 17' '' | ||
| Ground Level | Laundry Room | Measurements not available | ||
| Ground Level | Breakfast | 8' '' x 8' 6'' | ||
| Ground Level | Kitchen | 8' '' x 12' '' | ||
| Ground Level | Dining Room | 12' 8'' x 9' 6'' | ||
| Ground Level | Living Room | 12' '' x 19' 6'' |
https://www.realtor.ca/real-estate/23761591/806-1903-pilgrims-way-oakville
Interested?
Contact us for more information

