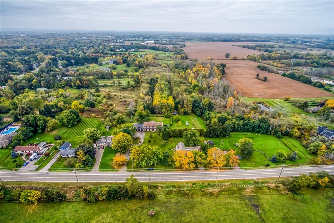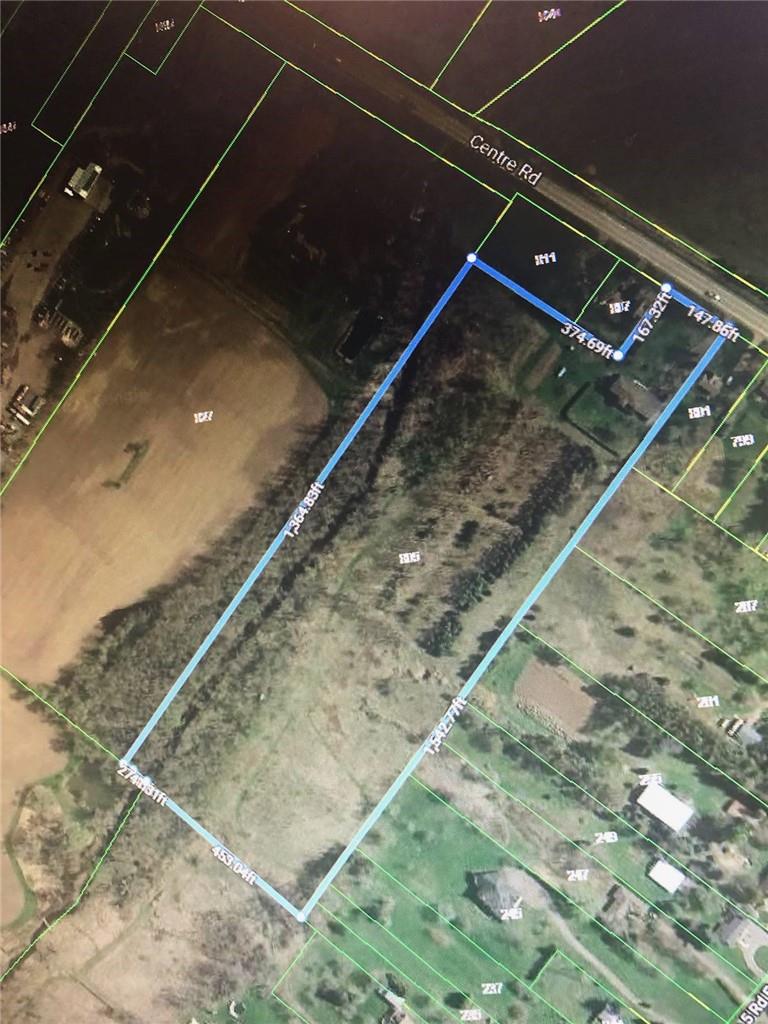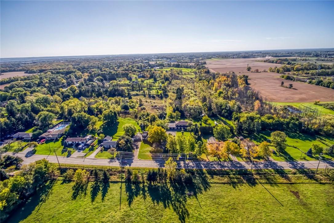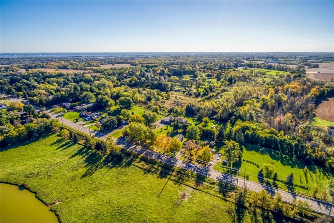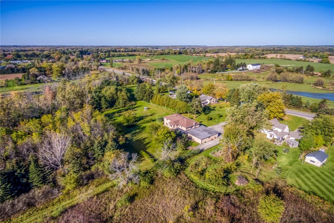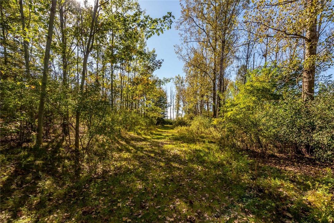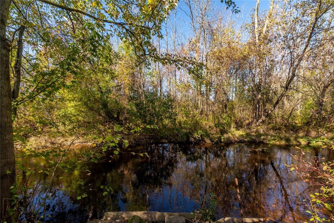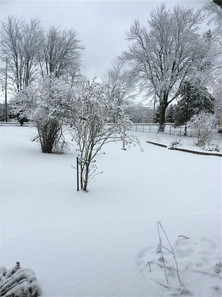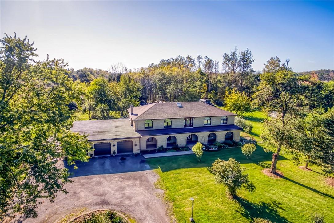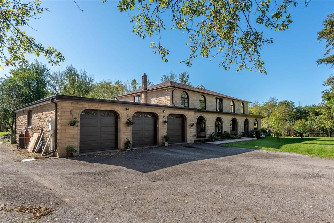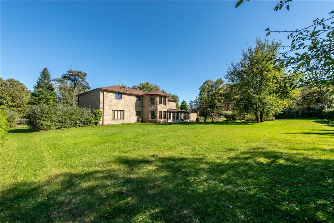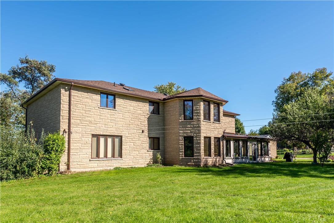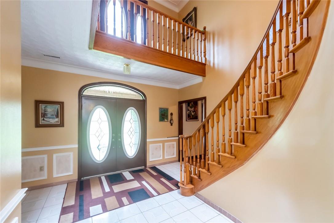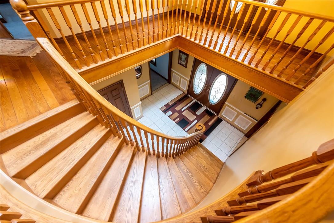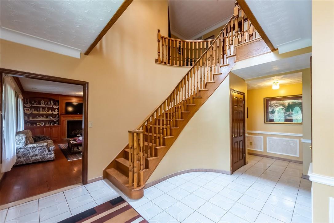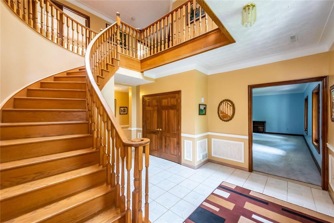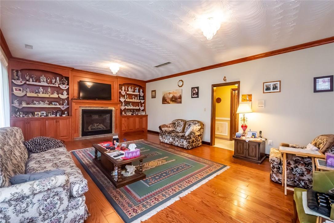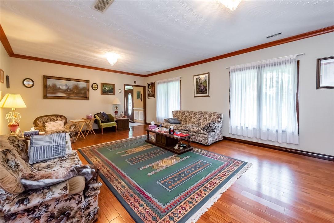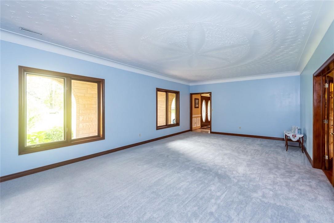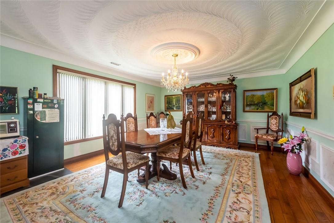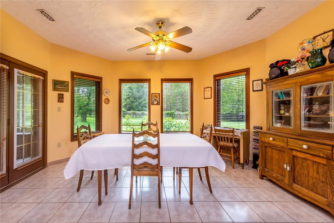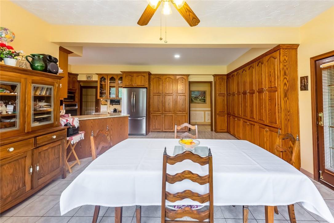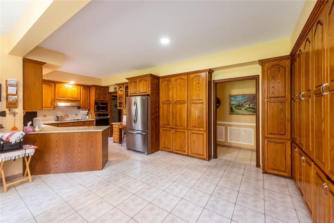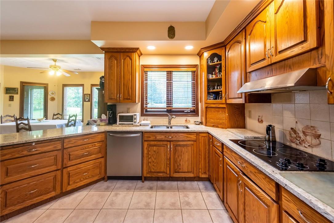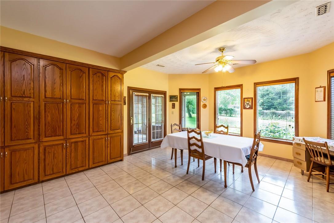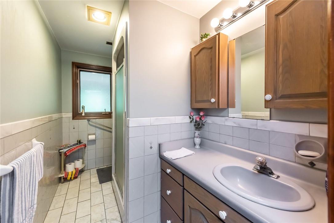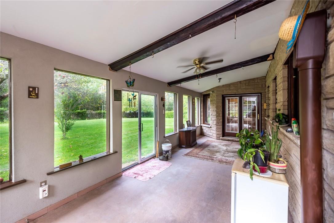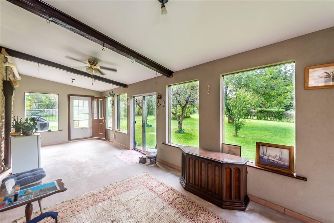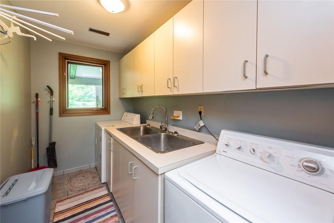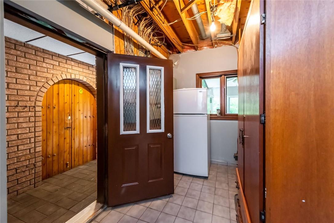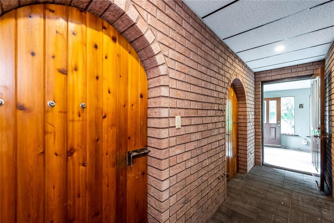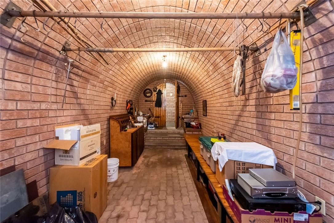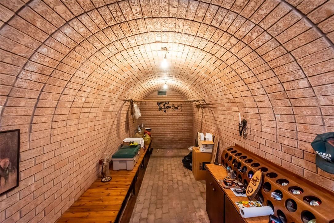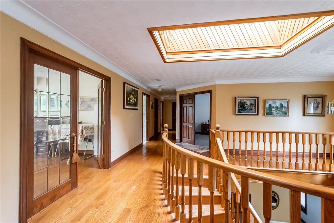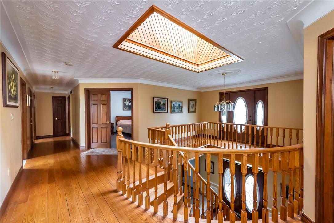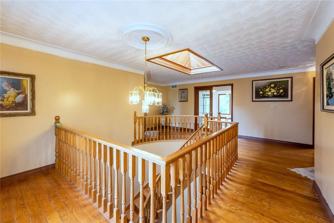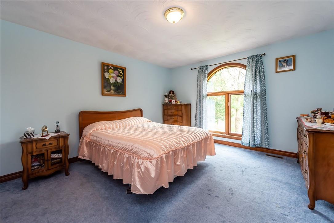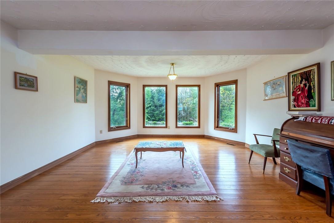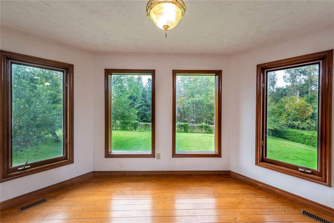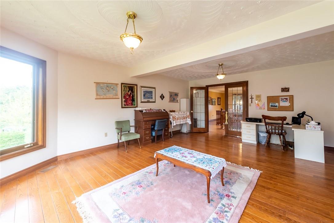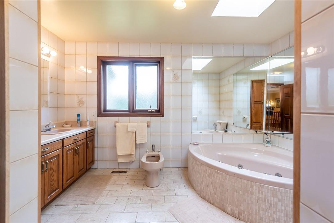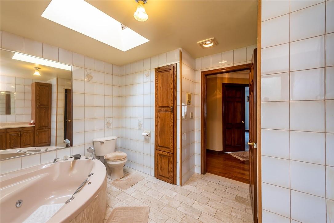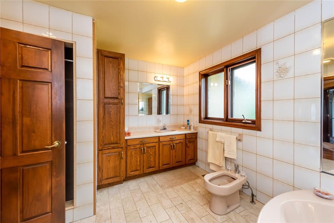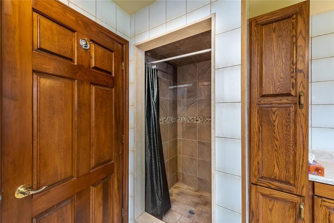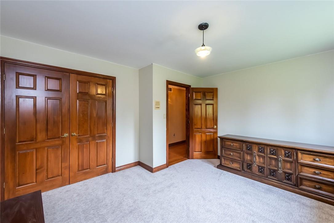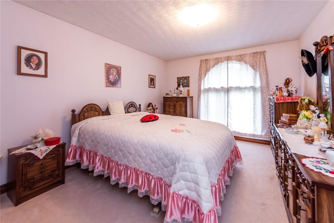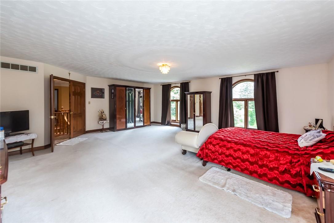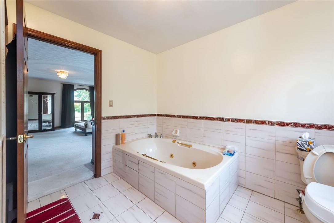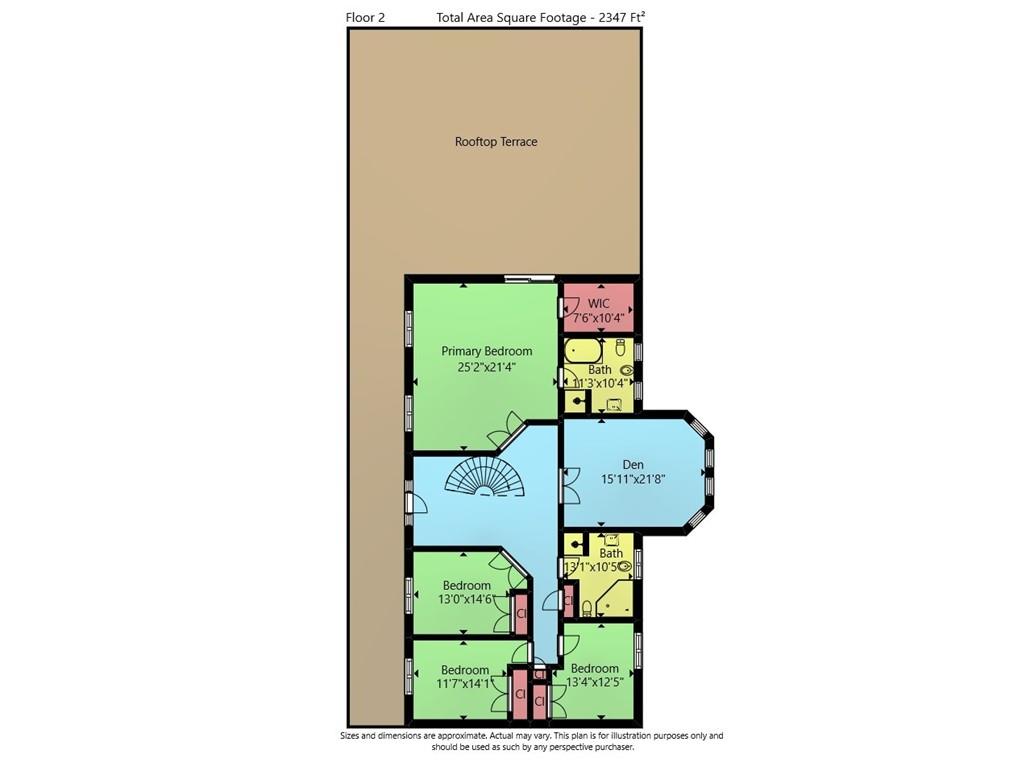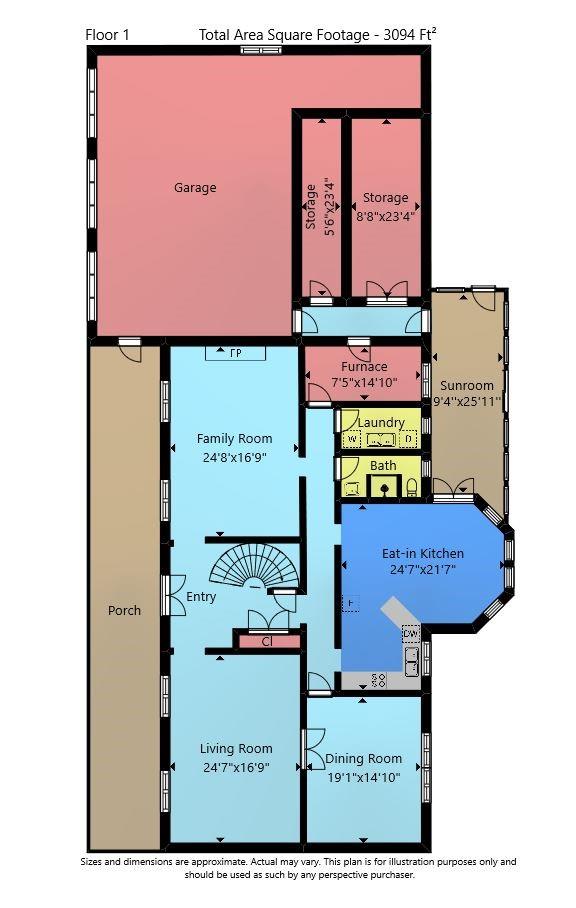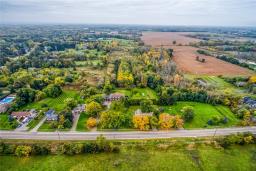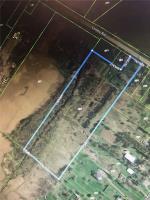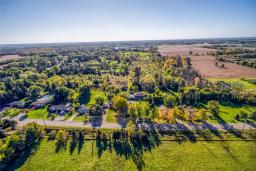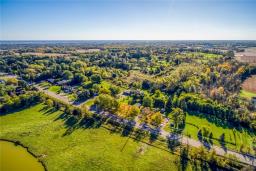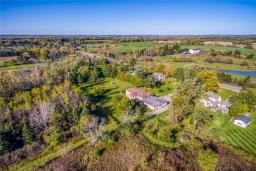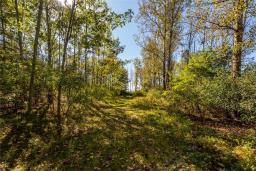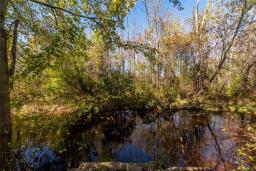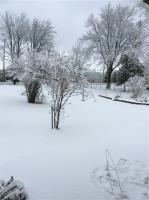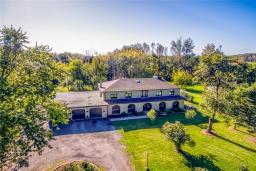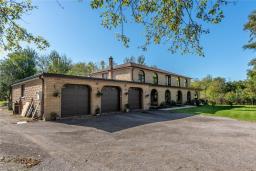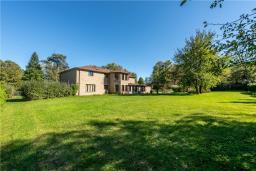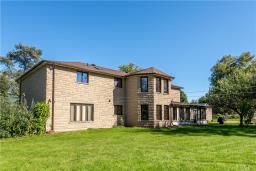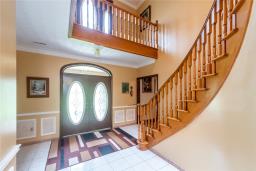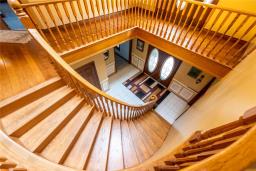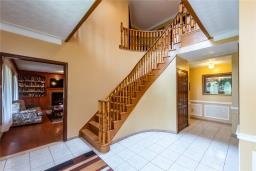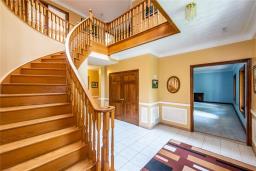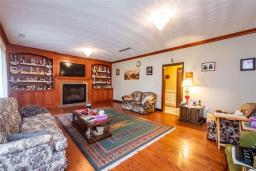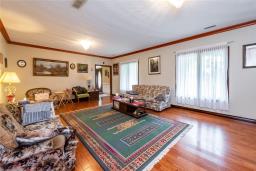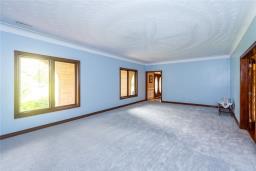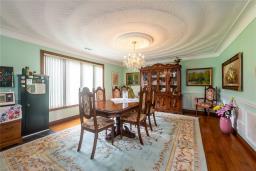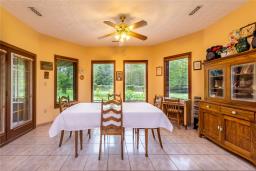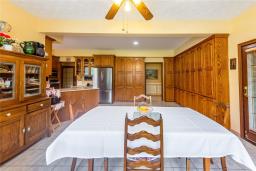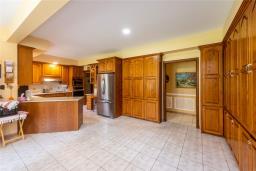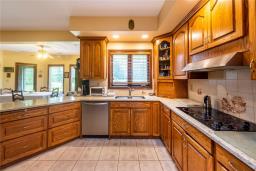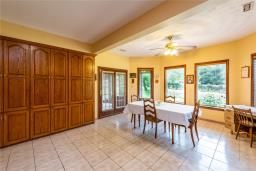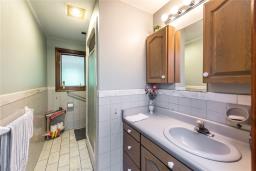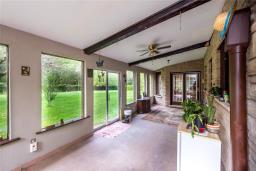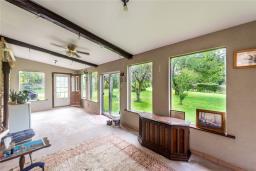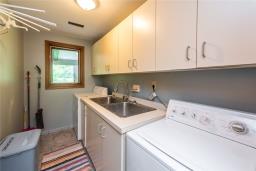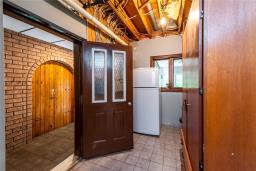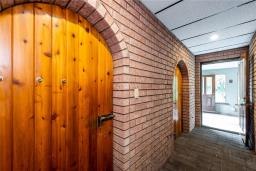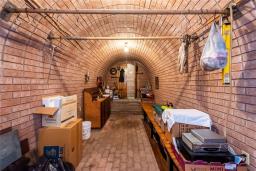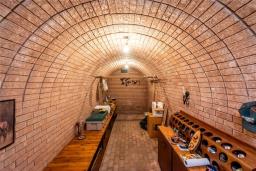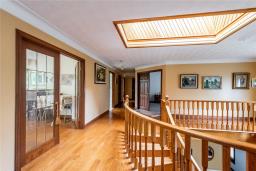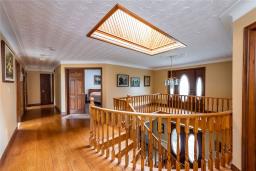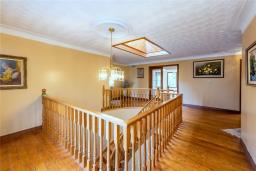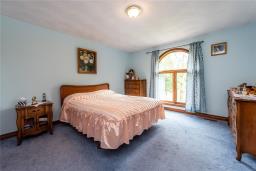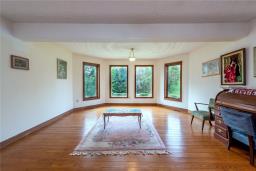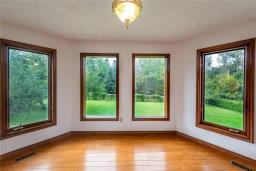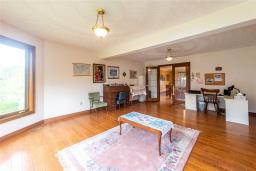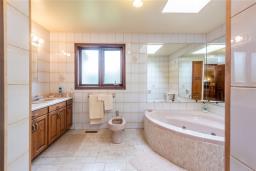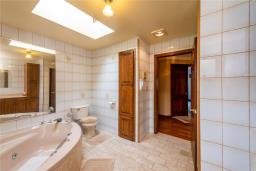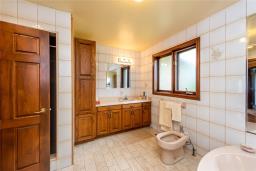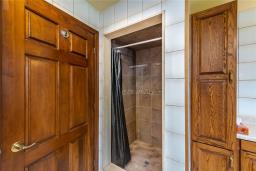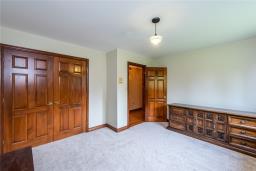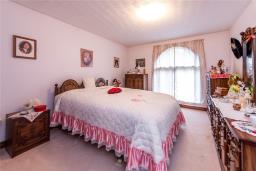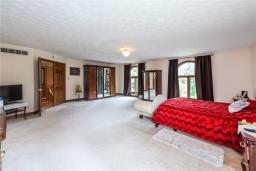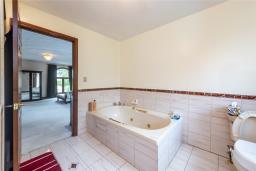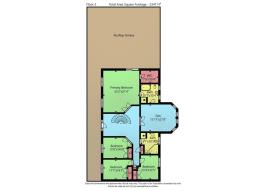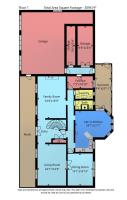5 Bedroom
3 Bathroom
5441 sqft
2 Level
Fireplace
Central Air Conditioning
Forced Air
Acreage
$4,250,000
Breathtaking, nature lovers 17acre property (owner planted thousands of trees over 26yrs ago), w/mature trees (oak/poplar,/black walnut/spruce),bush, trails & Grindstone Creek running on part of property. Truly a nature lovers delight, your own paradise park like backyard. The custom home w/3car garage sits back from the street nestled on approx 2.5acres with circular drive. Home offers 5,441 sqft quality built 2 storey all brick home with 5 bedrooms (or 4 + home office). Grand foyer oak staircase, sunroom off large eat in kitchen, hardwood floors, gas FP in main floor family room, all large rooms have great tranquil views of nature all year round. Great for family gatherings, BBQ's, kids will love to play outdoors all year round. 4 schools in area, church, shopping. Located only a few kilometers to Highway 5. Great for commuters! (id:35542)
Property Details
|
MLS® Number
|
H4119403 |
|
Property Type
|
Single Family |
|
Amenities Near By
|
Recreation |
|
Community Features
|
Community Centre |
|
Equipment Type
|
Water Heater |
|
Features
|
Park Setting, Treed, Wooded Area, Park/reserve, Double Width Or More Driveway, Crushed Stone Driveway, Country Residential, Automatic Garage Door Opener |
|
Parking Space Total
|
11 |
|
Rental Equipment Type
|
Water Heater |
Building
|
Bathroom Total
|
3 |
|
Bedrooms Above Ground
|
5 |
|
Bedrooms Total
|
5 |
|
Appliances
|
Central Vacuum, Satellite Dish, Water Softener |
|
Architectural Style
|
2 Level |
|
Basement Type
|
None |
|
Constructed Date
|
1990 |
|
Construction Style Attachment
|
Detached |
|
Cooling Type
|
Central Air Conditioning |
|
Exterior Finish
|
Brick |
|
Fireplace Fuel
|
Gas |
|
Fireplace Present
|
Yes |
|
Fireplace Type
|
Other - See Remarks |
|
Foundation Type
|
Block, Poured Concrete |
|
Half Bath Total
|
1 |
|
Heating Fuel
|
Natural Gas |
|
Heating Type
|
Forced Air |
|
Stories Total
|
2 |
|
Size Exterior
|
5441 Sqft |
|
Size Interior
|
5441 Sqft |
|
Type
|
House |
|
Utility Water
|
Cistern, Drilled Well |
Parking
Land
|
Access Type
|
River Access |
|
Acreage
|
Yes |
|
Land Amenities
|
Recreation |
|
Sewer
|
Septic System |
|
Size Depth
|
1542 Ft |
|
Size Frontage
|
147 Ft |
|
Size Irregular
|
Irregular Frontage Set Back |
|
Size Total Text
|
Irregular Frontage Set Back|10 - 24.99 Acres |
|
Soil Type
|
Loam, Sand/gravel |
|
Surface Water
|
Creek Or Stream |
Rooms
| Level |
Type |
Length |
Width |
Dimensions |
|
Second Level |
Bedroom |
|
|
13' 4'' x 12' 5'' |
|
Second Level |
Bedroom |
|
|
11' 7'' x 14' 1'' |
|
Second Level |
4pc Bathroom |
|
|
13' '' x 10' '' |
|
Second Level |
Bedroom |
|
|
13' '' x 14' 6'' |
|
Second Level |
Bedroom |
|
|
15' 11'' x 21' 8'' |
|
Second Level |
Primary Bedroom |
|
|
25' 2'' x 21' 4'' |
|
Second Level |
5pc Ensuite Bath |
|
|
11' '' x 10' '' |
|
Ground Level |
Sunroom |
|
|
9' 4'' x 25' 11'' |
|
Ground Level |
2pc Bathroom |
|
|
Measurements not available |
|
Ground Level |
Utility Room |
|
|
Measurements not available |
|
Ground Level |
Laundry Room |
|
|
Measurements not available |
|
Ground Level |
Storage |
|
|
Measurements not available |
|
Ground Level |
Storage |
|
|
Measurements not available |
|
Ground Level |
Wine Cellar |
|
|
Measurements not available |
|
Ground Level |
Family Room |
|
|
24' 8'' x 16' 9'' |
|
Ground Level |
Eat In Kitchen |
|
|
24' 7'' x 21' 7'' |
|
Ground Level |
Dining Room |
|
|
19' 1'' x 14' 10'' |
|
Ground Level |
Living Room |
|
|
24' 7'' x 16' 9'' |
|
Ground Level |
Foyer |
|
|
Measurements not available |
https://www.realtor.ca/real-estate/23736798/805-centre-road-hamilton

