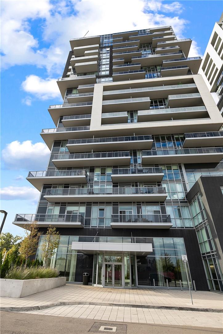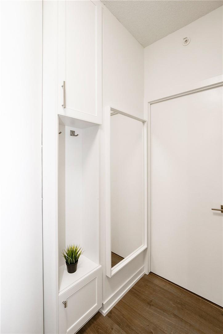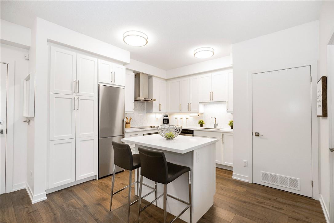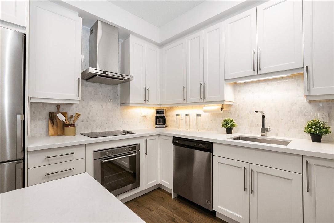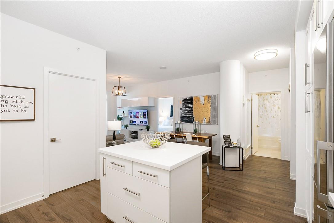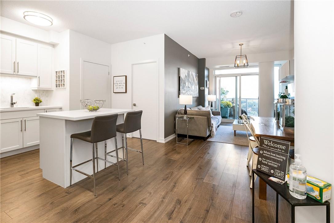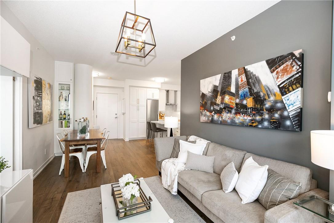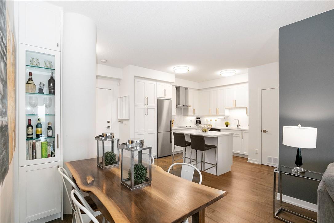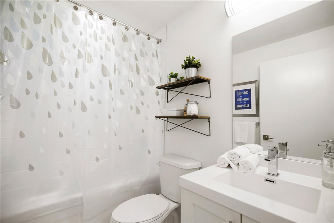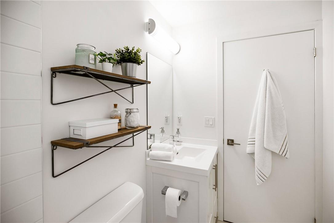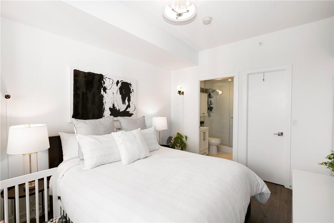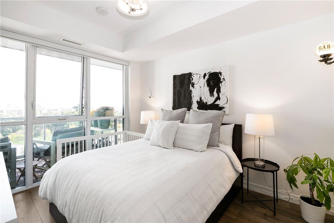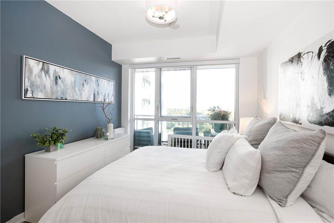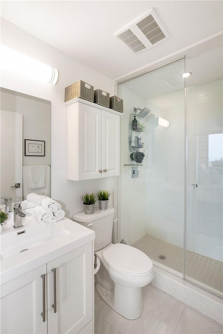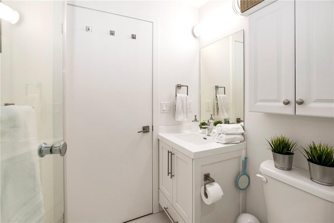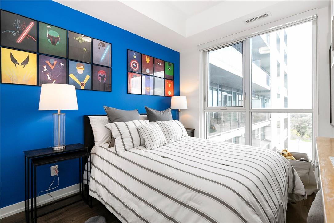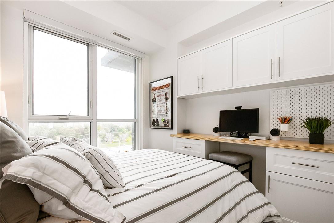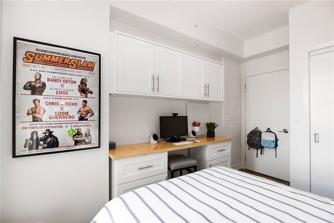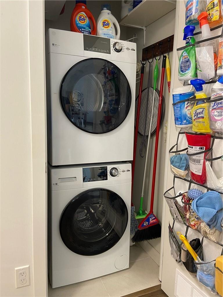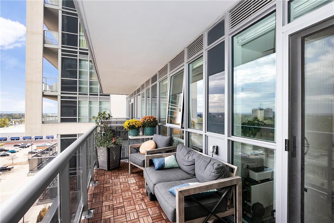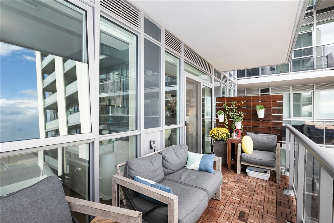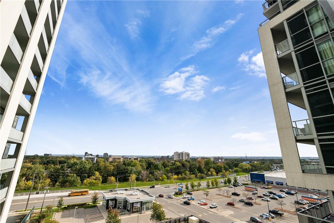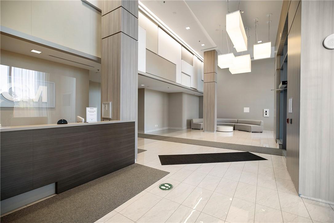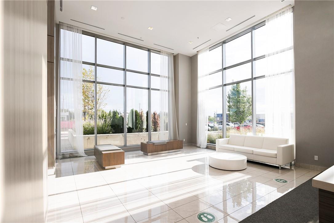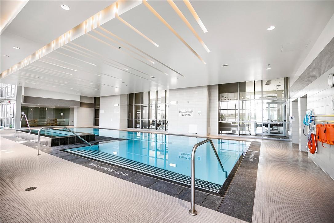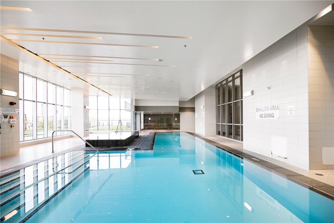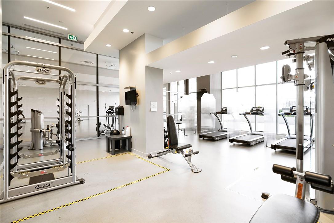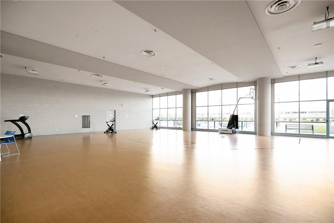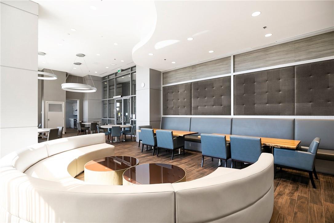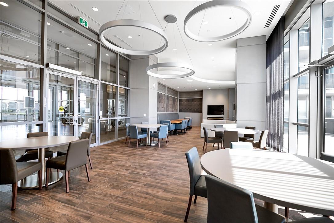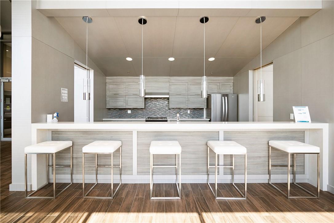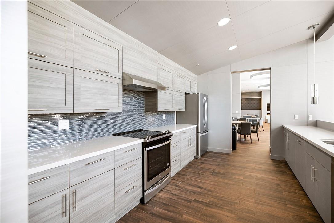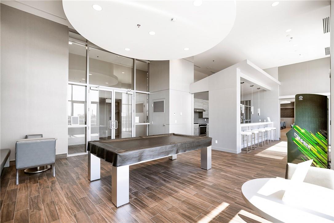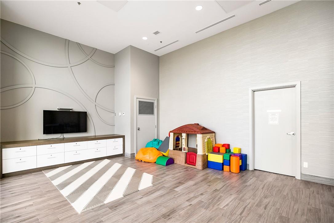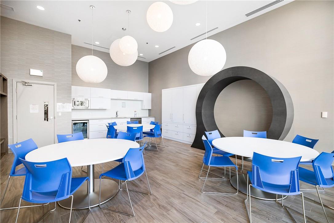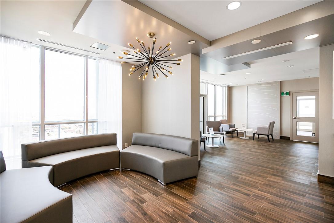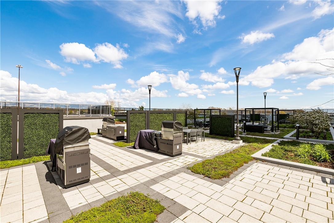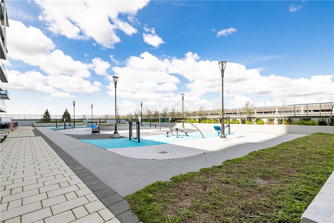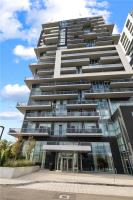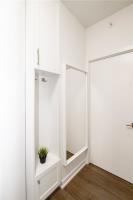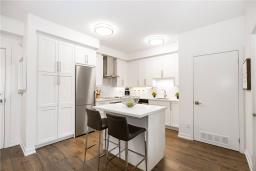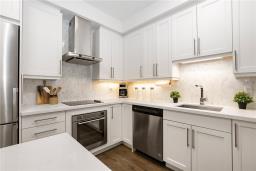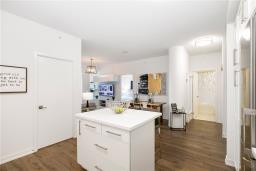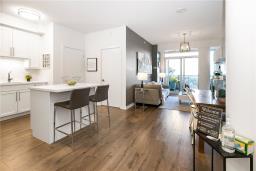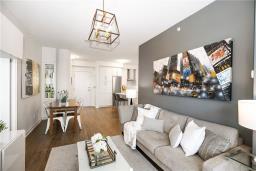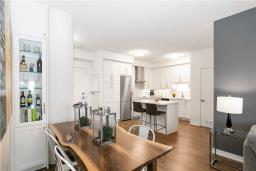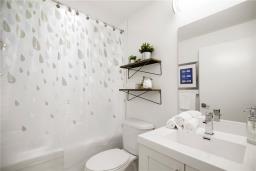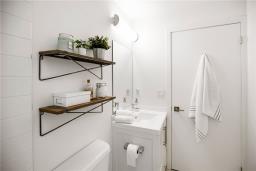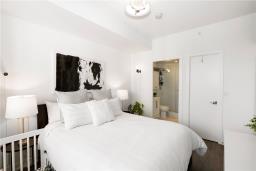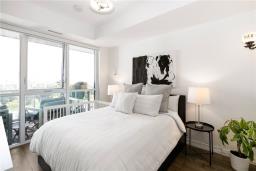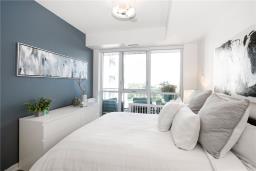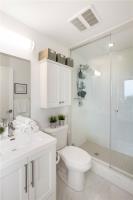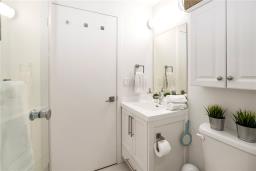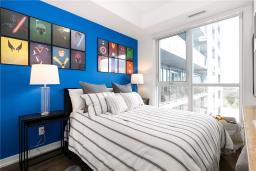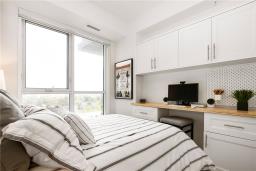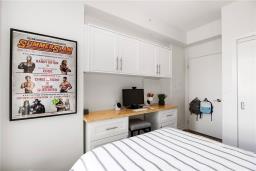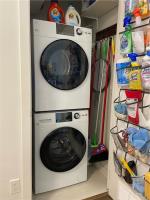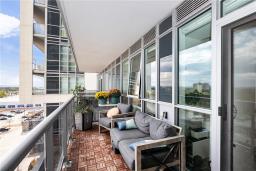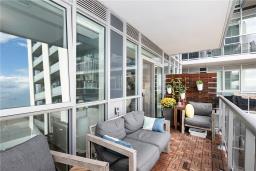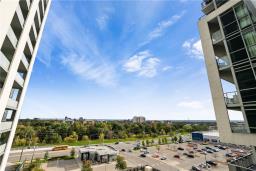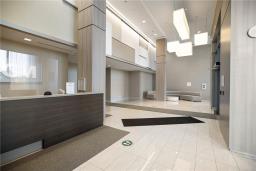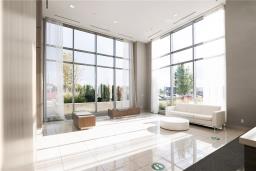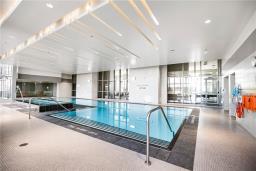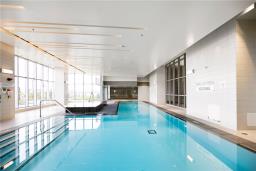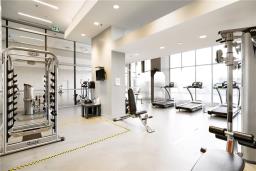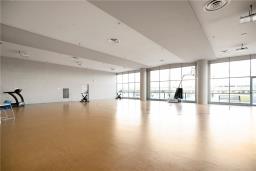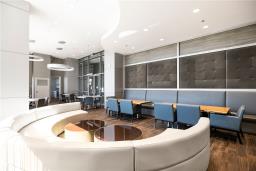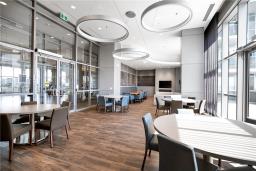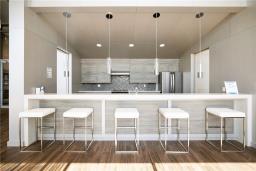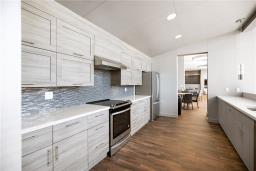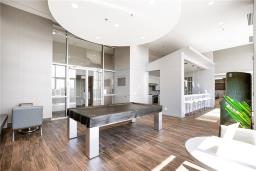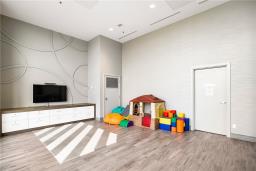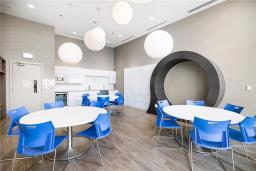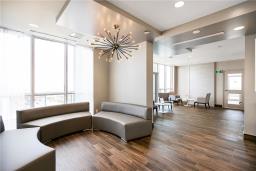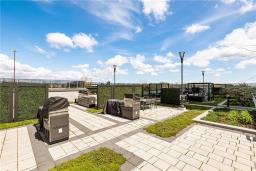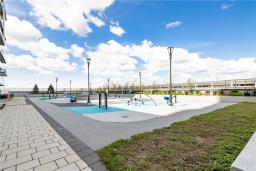805 2081 Fairview Street Burlington, Ontario L7R 0E4
$674,900Maintenance,
$654.53 Monthly
Maintenance,
$654.53 MonthlyThis 2 bedroom, 2 full bath unit boasts a large kitchen with plenty of storage including a deep pantry & pot/pan drawers along with a dedicated dining area. The family room leads to the sun-filled south-facing balcony, which is flanked by both bedrooms. The master bedroom features a large walk-in closet & private ensuite including a glass shower. All closets feature custom organizers. Enjoy the convenience of the in-suite laundry and trendy upgraded finishes throughout. Lots of $$ spent in upgrades! Includes 1 parking spot & 1 storage locker. Paradigms modern design features an abundance of amenities including 24 Hour Concierge and Security Guard, Sky Lounge, Roof Top Patio, Outdoor BBQ Terrace with tables & lounge seating, Indoor Pool & Sauna, Media Room, Gym, Basketball Court, Games Room, Pet washing Station, Main Floor Bicycle Storage. Steps to the GO and shopping! RSA (id:35542)
Property Details
| MLS® Number | H4119778 |
| Property Type | Single Family |
| Amenities Near By | Hospital |
| Equipment Type | None |
| Features | Southern Exposure, Beach, Balcony, Country Residential, Guest Suite |
| Pool Type | Indoor Pool |
| Rental Equipment Type | None |
Building
| Bathroom Total | 2 |
| Bedrooms Above Ground | 2 |
| Bedrooms Total | 2 |
| Amenities | Exercise Centre, Guest Suite, Party Room |
| Appliances | Dryer, Refrigerator, Stove, Washer, Oven, Window Coverings |
| Basement Type | None |
| Constructed Date | 2017 |
| Cooling Type | Central Air Conditioning |
| Exterior Finish | Brick, Stucco |
| Foundation Type | Poured Concrete |
| Heating Fuel | Natural Gas |
| Heating Type | Forced Air |
| Stories Total | 1 |
| Size Exterior | 820 Sqft |
| Size Interior | 820 Sqft |
| Type | Apartment |
| Utility Water | Municipal Water |
Parking
| Underground |
Land
| Acreage | No |
| Land Amenities | Hospital |
| Sewer | Municipal Sewage System |
| Size Irregular | X |
| Size Total Text | X|under 1/2 Acre |
Rooms
| Level | Type | Length | Width | Dimensions |
|---|---|---|---|---|
| Ground Level | Laundry Room | Measurements not available | ||
| Ground Level | Eat In Kitchen | 10' '' x 13' '' | ||
| Ground Level | 4pc Bathroom | Measurements not available | ||
| Ground Level | 3pc Ensuite Bath | Measurements not available | ||
| Ground Level | Bedroom | 10' 1'' x 11' 0'' | ||
| Ground Level | Bedroom | 10' 1'' x 9' 0'' | ||
| Ground Level | Living Room/dining Room | 23' 5'' x 10' 4'' |
https://www.realtor.ca/real-estate/23755780/805-2081-fairview-street-burlington
Interested?
Contact us for more information

