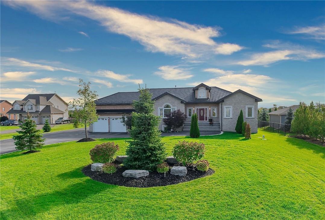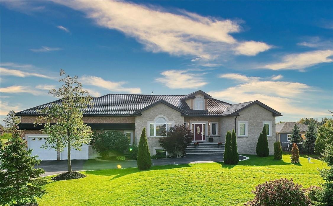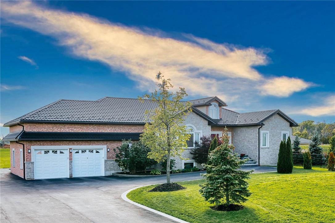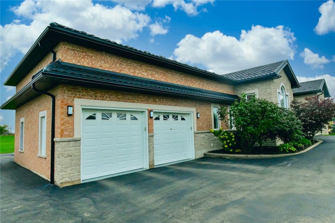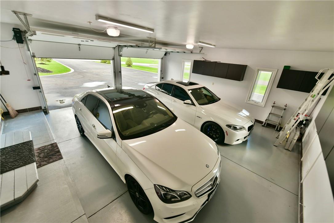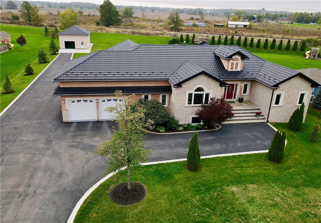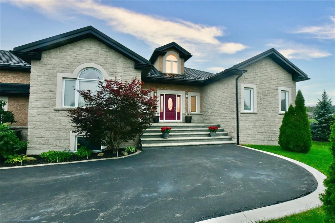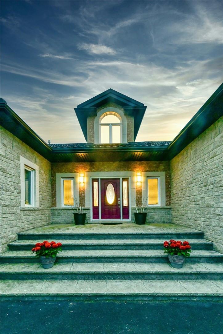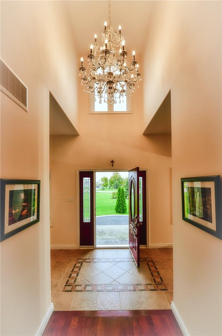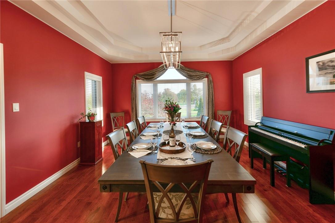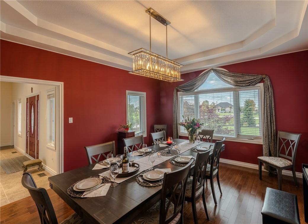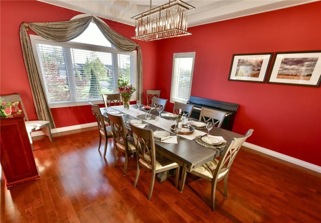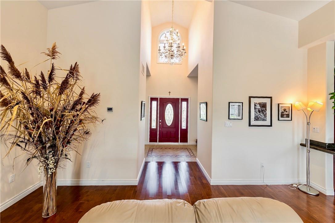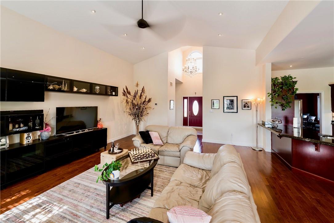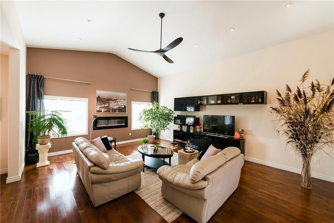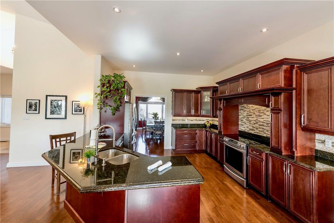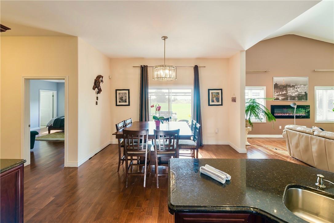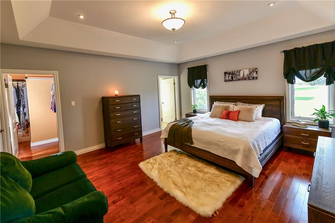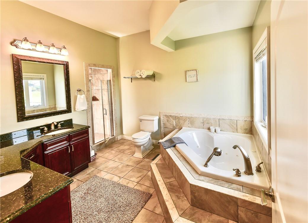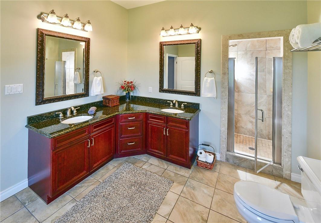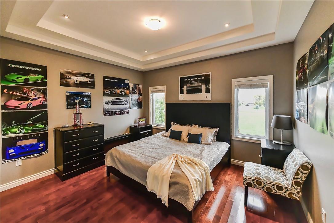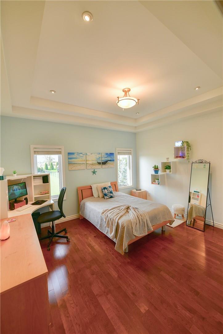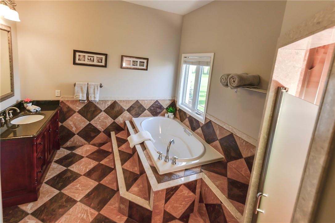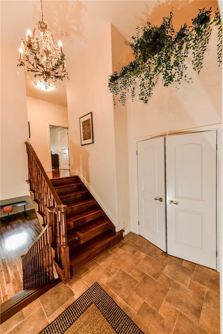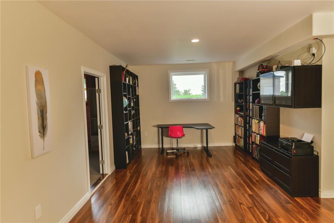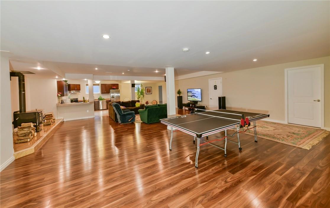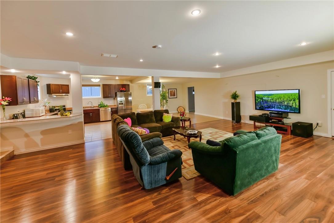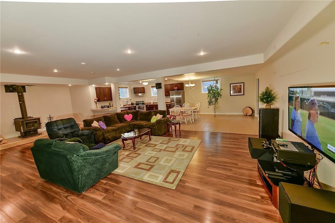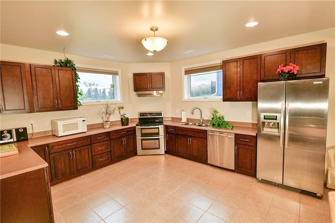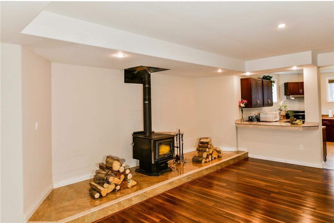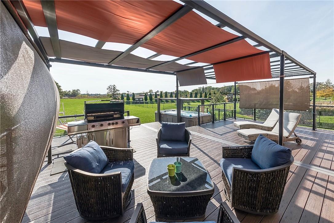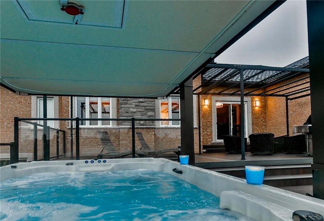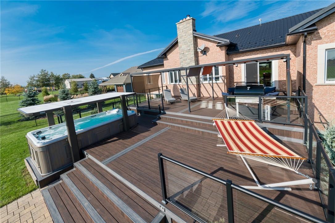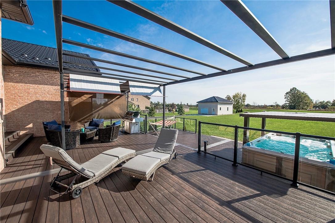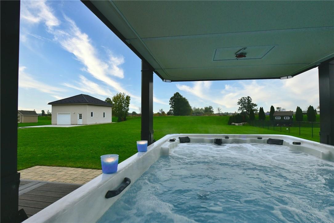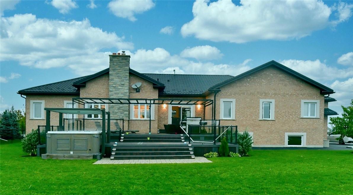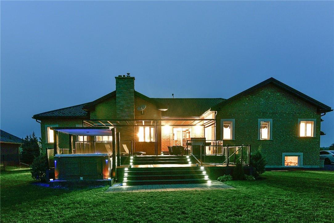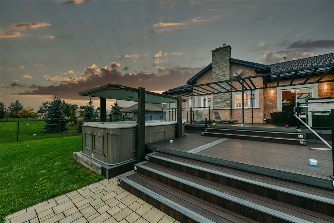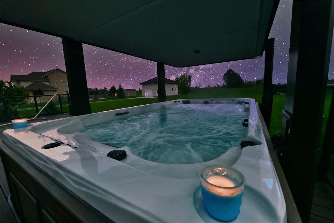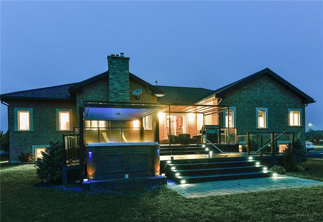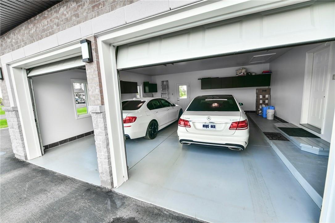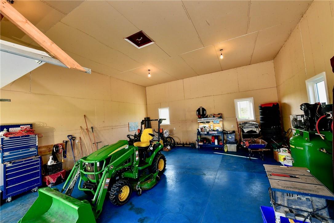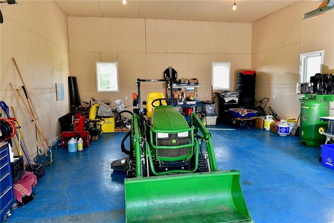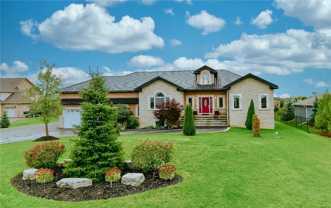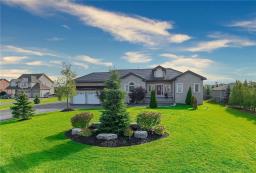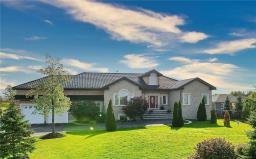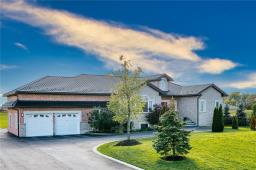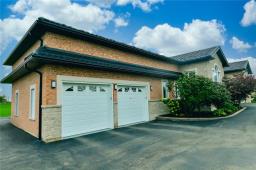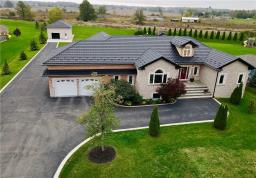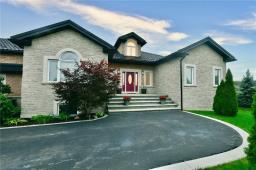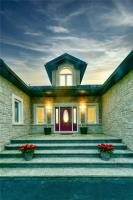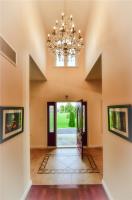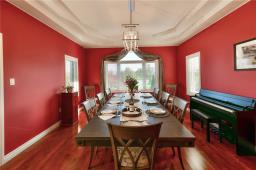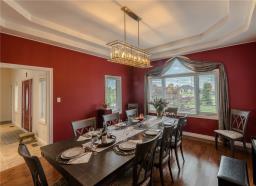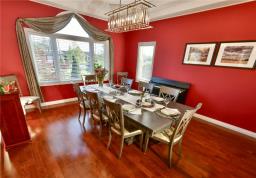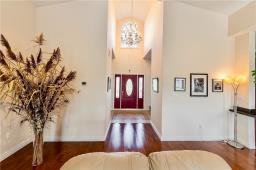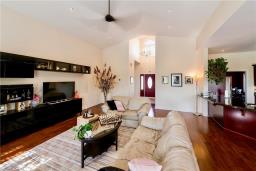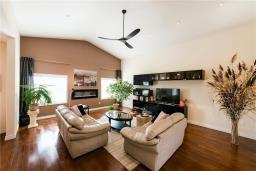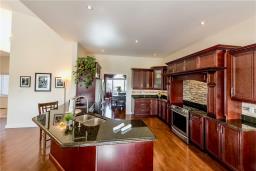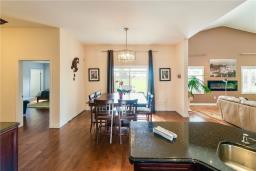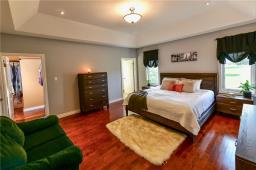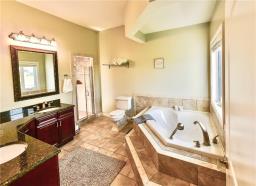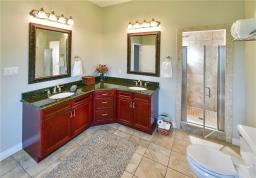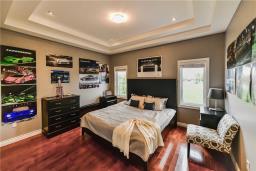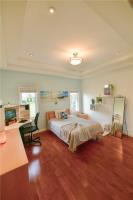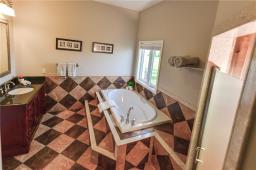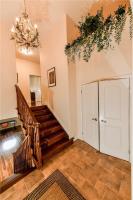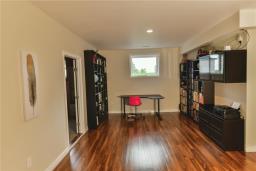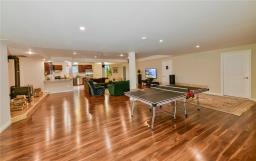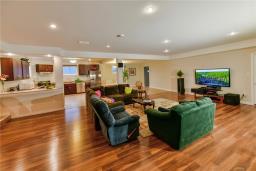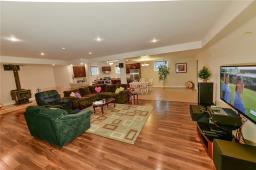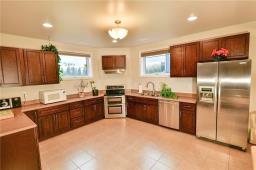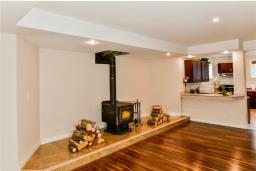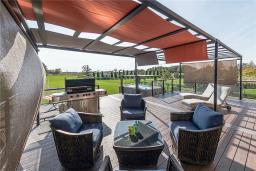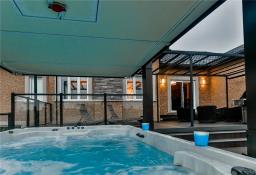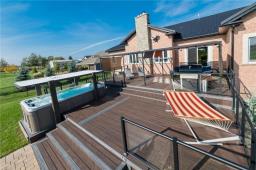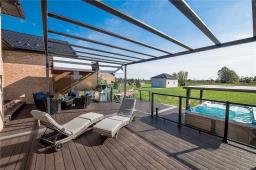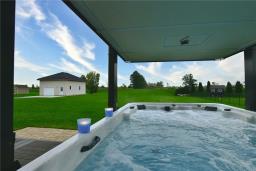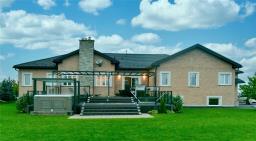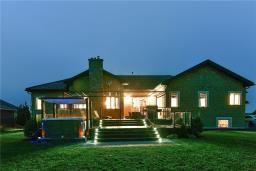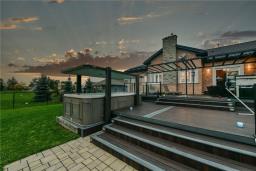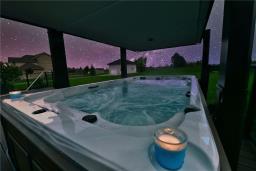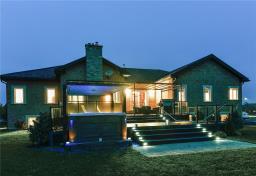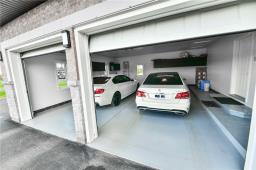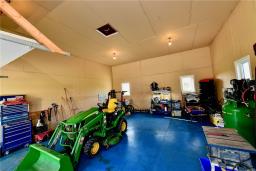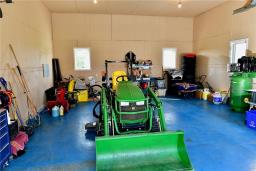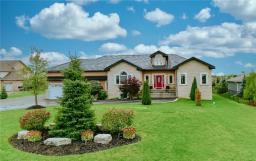3 Bedroom
4 Bathroom
3000 sqft
Fireplace
Central Air Conditioning
Forced Air
$2,850,000
Exceptional Home, Unrivaled Lifestyle. Custom Raised Ranch with Dbl garage, sits on a 1.34ac Lot on an exclusive cul-de-sac . The 20 car drive leads to 4 car Gar/Wrkshp. Professionally landscaped, backing onto green fields with panoramic views. Ultimate privacy, mins to city amenities. Almost 5000 sq ft on 2 levels. Entry elevates the eye to a soaring 18 ceiling & on to 10 vaulted/tray ceilings, complimented by natural light & oak flrs. Open Plan provides harmonious flow for large entertaining & family nights around the FP. Chefs Maple Kitchen, granite, pantry & large peninsula, perfect for intimate gatherings. Adjoining is a Formal DR or easily Home Office. Primary Suite has Lrg BR, 5pc ensuite & WIC. 2 more BRs, Lndry/Mudrm, 4pc & 2pc Bath, complete Main Level. Downstairs 9 ceilings, huge Rec Rm, Kitchen, 3pc Bath, Wood Stove, Office area, Wrkshp, possibly 4th BR & storage. Head outdoors to your private paradise with a country backdrop. A gardeners dream palette & plenty of yard to play. Dine/relax on the expansive Trex deck (2017). Soak up your evenings in the Arctic Spa salt-water hot tub & swim system (2018) taking in magnificent sunsets, under colourful night-sky. Metal roof (2020), stone chimney (2020). Incl. John Deere Tractor & Air Compressor. *List of Updates/Extras avail. Short drive to Wine country, 50 Point, Niagara-on-the-Lake & all amenities. On school bus route. Luxury Country living. Private, tranquil, sublime. A quality of life investment. Welcome home. (id:35542)
Property Details
|
MLS® Number
|
H4119281 |
|
Property Type
|
Single Family |
|
Community Features
|
Quiet Area |
|
Equipment Type
|
None |
|
Features
|
Paved Driveway, Carpet Free, Country Residential, No Pet Home, Sump Pump, Automatic Garage Door Opener |
|
Parking Space Total
|
26 |
|
Rental Equipment Type
|
None |
|
View Type
|
View |
Building
|
Bathroom Total
|
4 |
|
Bedrooms Above Ground
|
3 |
|
Bedrooms Total
|
3 |
|
Appliances
|
Dishwasher, Dryer, Refrigerator, Satellite Dish, Stove, Washer, Hot Tub, Fan |
|
Basement Development
|
Finished |
|
Basement Type
|
Full (finished) |
|
Ceiling Type
|
Vaulted |
|
Constructed Date
|
2009 |
|
Construction Style Attachment
|
Detached |
|
Cooling Type
|
Central Air Conditioning |
|
Exterior Finish
|
Brick, Stone |
|
Fireplace Fuel
|
Electric |
|
Fireplace Present
|
Yes |
|
Fireplace Type
|
Woodstove,other - See Remarks |
|
Foundation Type
|
Poured Concrete |
|
Half Bath Total
|
1 |
|
Heating Fuel
|
Natural Gas |
|
Heating Type
|
Forced Air |
|
Size Exterior
|
3000 Sqft |
|
Size Interior
|
3000 Sqft |
|
Type
|
House |
|
Utility Water
|
Cistern |
Parking
|
Attached Garage
|
|
|
Detached Garage
|
|
|
Inside Entry
|
|
Land
|
Acreage
|
No |
|
Sewer
|
Septic System |
|
Size Depth
|
437 Ft |
|
Size Frontage
|
154 Ft |
|
Size Irregular
|
154.01 X 437.6 |
|
Size Total Text
|
154.01 X 437.6|1/2 - 1.99 Acres |
|
Soil Type
|
Clay |
Rooms
| Level |
Type |
Length |
Width |
Dimensions |
|
Basement |
Workshop |
|
|
18' '' x 13' '' |
|
Basement |
Office |
|
|
12' '' x 12' '' |
|
Basement |
3pc Bathroom |
|
|
8' '' x 7' 5'' |
|
Basement |
Kitchen |
|
|
29' '' x 14' '' |
|
Basement |
Recreation Room |
|
|
45' '' x 29' '' |
|
Ground Level |
Laundry Room |
|
|
12' '' x 7' '' |
|
Ground Level |
Mud Room |
|
|
9' 5'' x 6' '' |
|
Ground Level |
2pc Bathroom |
|
|
7' '' x 3' '' |
|
Ground Level |
4pc Bathroom |
|
|
12' 5'' x 9' '' |
|
Ground Level |
Bedroom |
|
|
14' '' x 12' '' |
|
Ground Level |
Bedroom |
|
|
14' '' x 12' '' |
|
Ground Level |
5pc Ensuite Bath |
|
|
11' '' x 10' '' |
|
Ground Level |
Primary Bedroom |
|
|
16' 5'' x 15' 5'' |
|
Ground Level |
Other |
|
|
10' '' x 7' 5'' |
|
Ground Level |
Eat In Kitchen |
|
|
24' '' x 14' '' |
|
Ground Level |
Great Room |
|
|
23' '' x 18' '' |
|
Ground Level |
Dining Room |
|
|
16' '' x 14' '' |
|
Ground Level |
Foyer |
|
|
19' '' x 6' '' |
https://www.realtor.ca/real-estate/23726536/8048-sheridan-court-grassie

