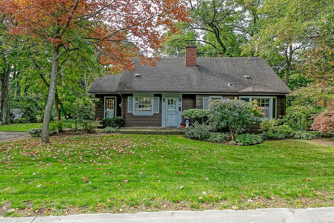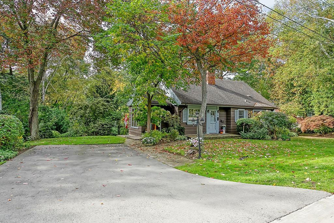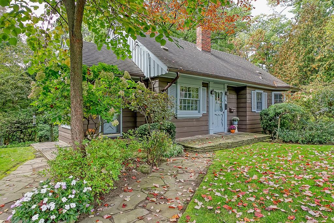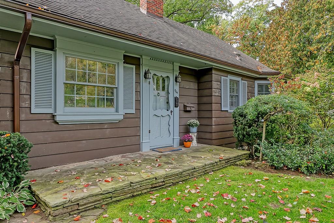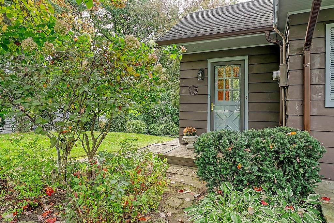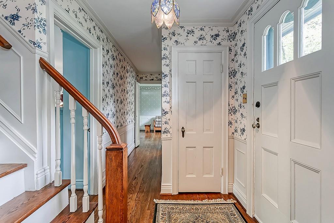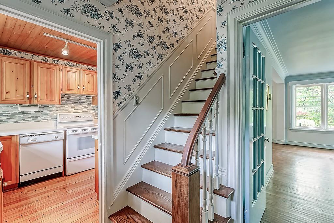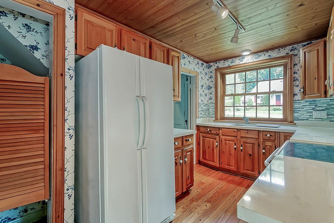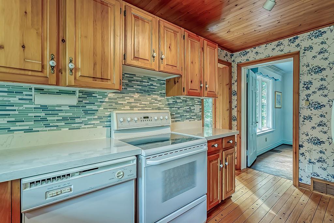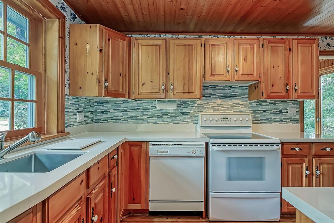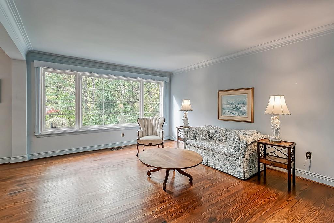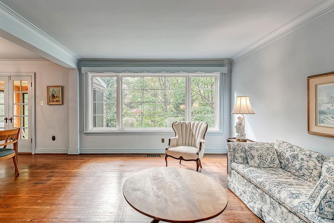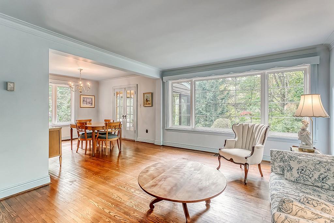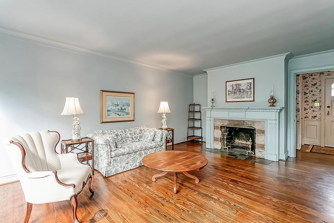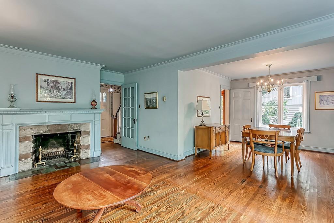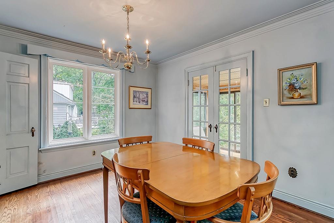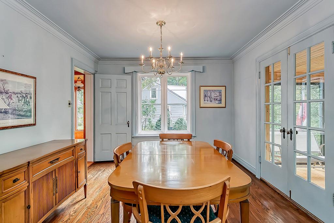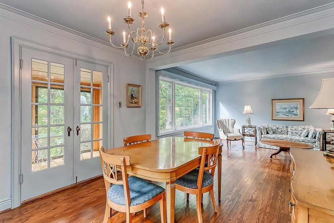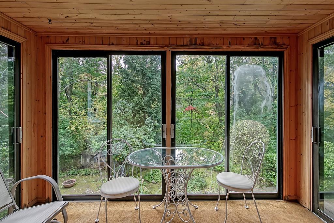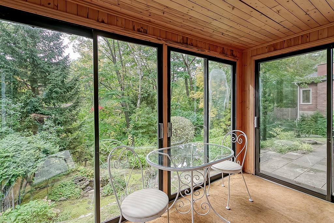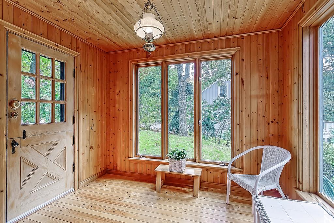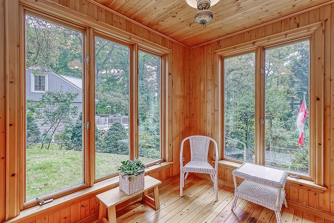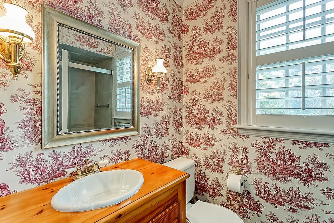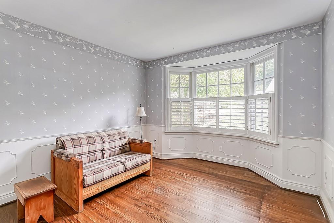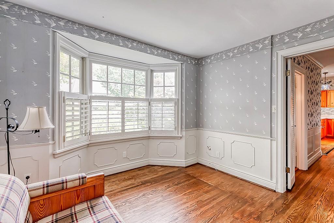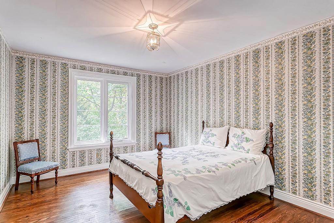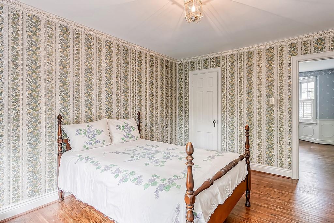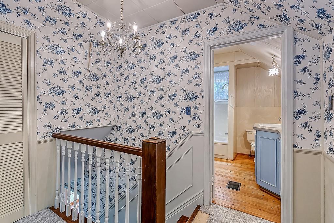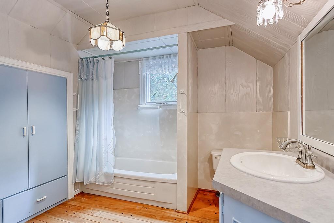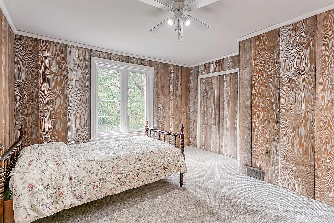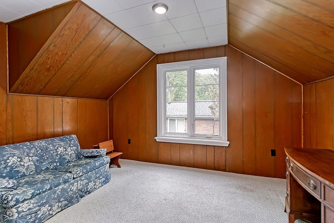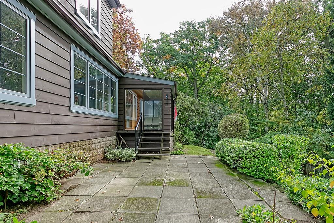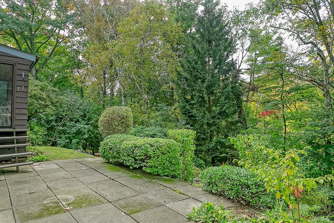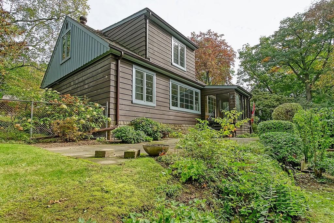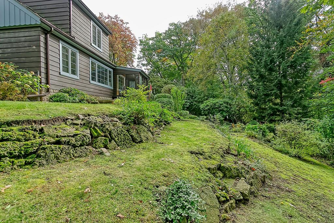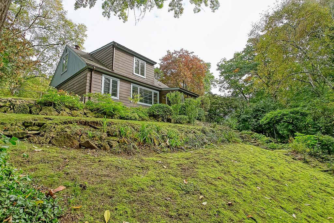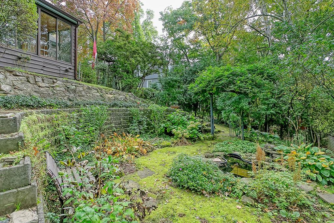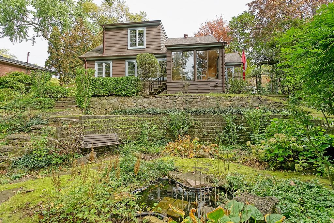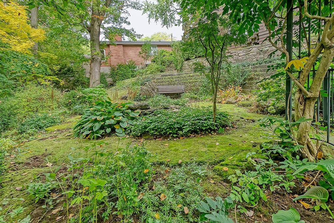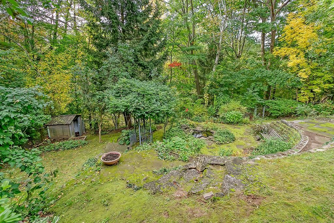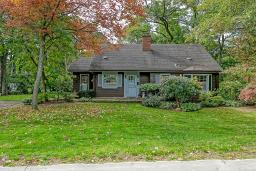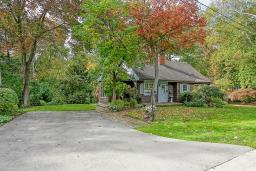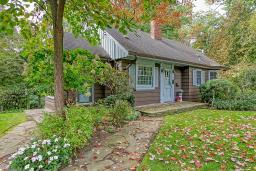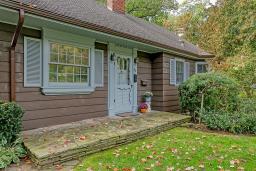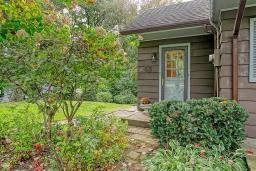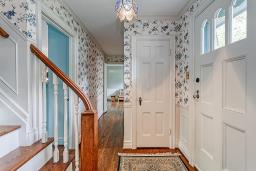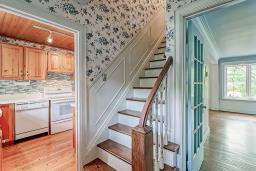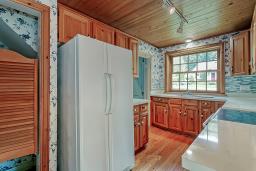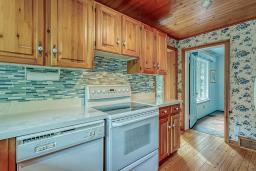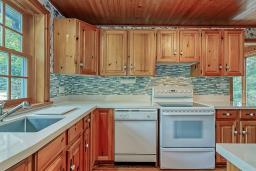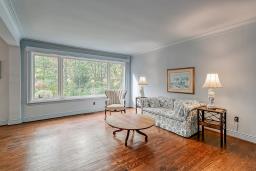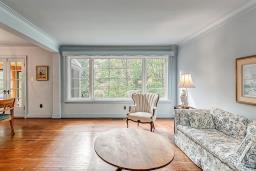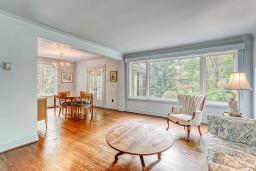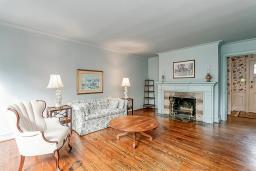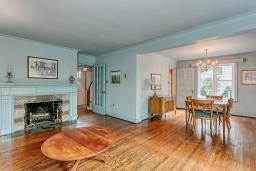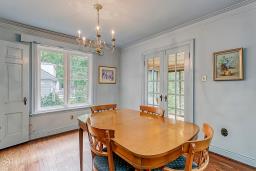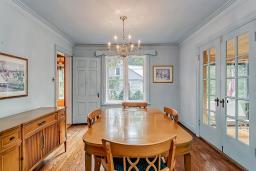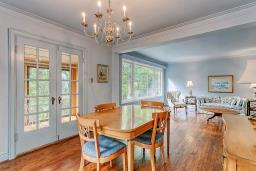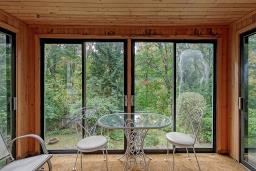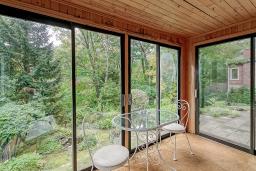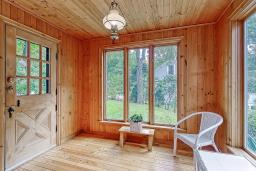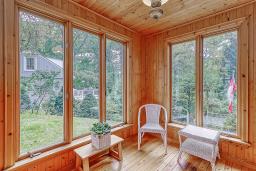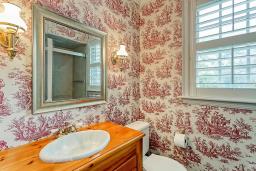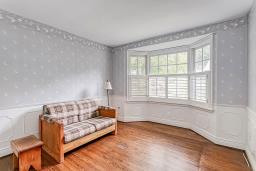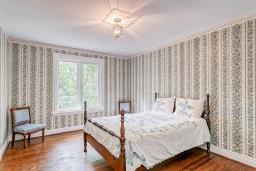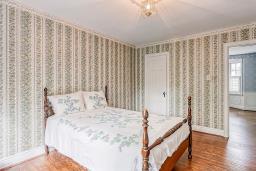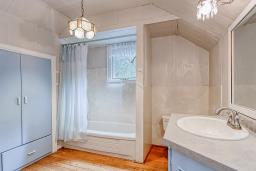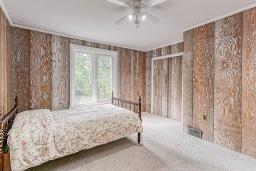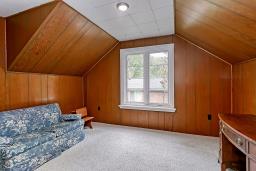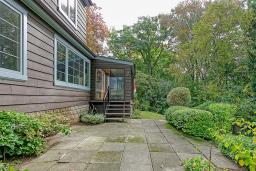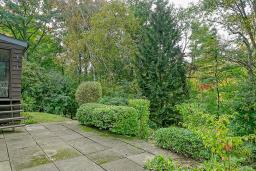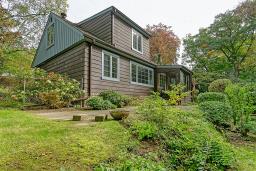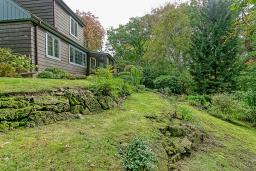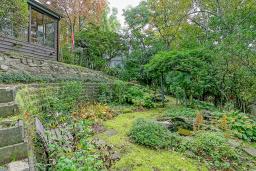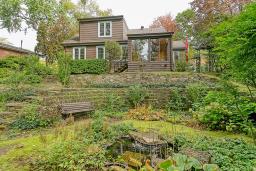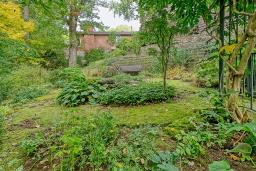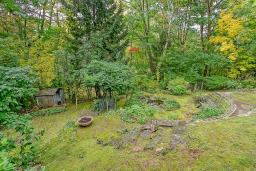905-979-1715
couturierrealty@gmail.com
804 Shadeland Avenue Burlington, Ontario L7T 2M1
3 Bedroom
2 Bathroom
1736 sqft
2 Level
Fireplace
Central Air Conditioning
Forced Air
$1,699,000
Spectacular 106' wide ravine lot in prime Aldershot! Steps from North Shore Blvd, Burlington Golf & Country Club and LaSalle park/marina. 1,736 sq.ft. of quality construction lovingly cared for by the original owner since 1949. Main floor primary bedroom and den, spacious living room with wood burning fireplace, separate dining room and sunroom overlooking dramatic ravine setting. 3 bedrooms and 2 bathrooms. (id:35542)
Property Details
| MLS® Number | H4119255 |
| Property Type | Single Family |
| Amenities Near By | Golf Course, Hospital, Marina, Schools |
| Equipment Type | None |
| Features | Park Setting, Ravine, Park/reserve, Golf Course/parkland, Double Width Or More Driveway, Paved Driveway |
| Parking Space Total | 4 |
| Rental Equipment Type | None |
Building
| Bathroom Total | 2 |
| Bedrooms Above Ground | 3 |
| Bedrooms Total | 3 |
| Appliances | Dishwasher, Refrigerator, Stove |
| Architectural Style | 2 Level |
| Basement Development | Unfinished |
| Basement Type | Full (unfinished) |
| Constructed Date | 1949 |
| Construction Material | Wood Frame |
| Construction Style Attachment | Detached |
| Cooling Type | Central Air Conditioning |
| Exterior Finish | Wood |
| Fireplace Fuel | Wood |
| Fireplace Present | Yes |
| Fireplace Type | Other - See Remarks |
| Foundation Type | Block |
| Heating Fuel | Natural Gas |
| Heating Type | Forced Air |
| Stories Total | 2 |
| Size Exterior | 1736 Sqft |
| Size Interior | 1736 Sqft |
| Type | House |
| Utility Water | Municipal Water |
Parking
| No Garage |
Land
| Acreage | No |
| Land Amenities | Golf Course, Hospital, Marina, Schools |
| Sewer | Municipal Sewage System |
| Size Depth | 179 Ft |
| Size Frontage | 106 Ft |
| Size Irregular | 106 X 179.5 X 100.92 X 205.79 |
| Size Total Text | 106 X 179.5 X 100.92 X 205.79|under 1/2 Acre |
Rooms
| Level | Type | Length | Width | Dimensions |
|---|---|---|---|---|
| Second Level | 4pc Bathroom | Measurements not available | ||
| Second Level | Bedroom | 13' 2'' x 10' 9'' | ||
| Second Level | Bedroom | 13' 10'' x 10' 9'' | ||
| Ground Level | Primary Bedroom | 14' '' x 10' 11'' | ||
| Ground Level | Den | 12' '' x 10' 11'' | ||
| Ground Level | 3pc Bathroom | Measurements not available | ||
| Ground Level | Mud Room | 9' 10'' x 7' 10'' | ||
| Ground Level | Kitchen | 13' 7'' x 7' 11'' | ||
| Ground Level | Sunroom | 11' 3'' x 7' 6'' | ||
| Ground Level | Dining Room | 11' '' x 10' 10'' | ||
| Ground Level | Living Room | 18' 4'' x 13' '' |
https://www.realtor.ca/real-estate/23735597/804-shadeland-avenue-burlington
Interested?
Contact us for more information

