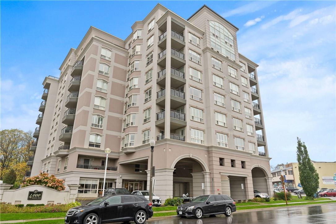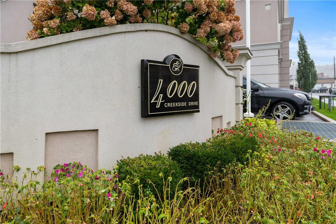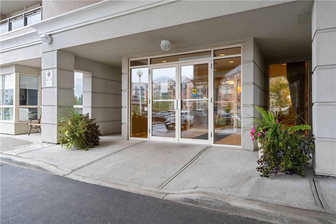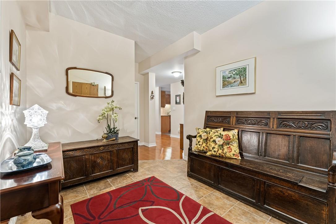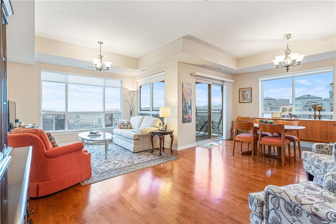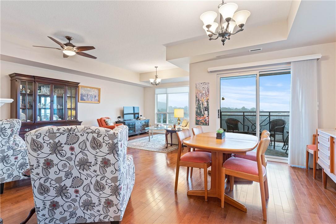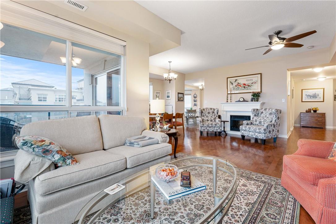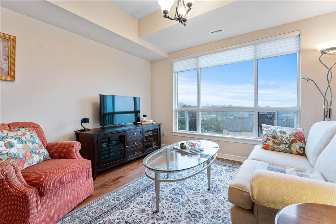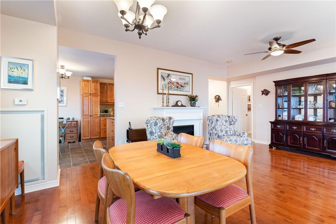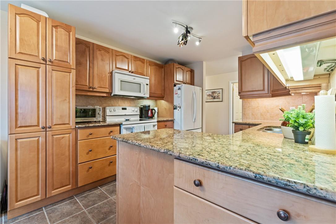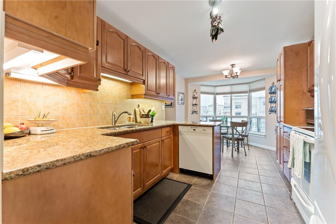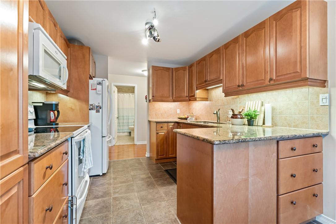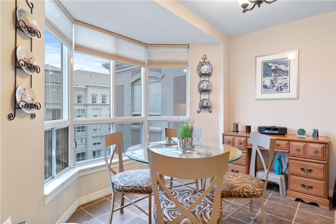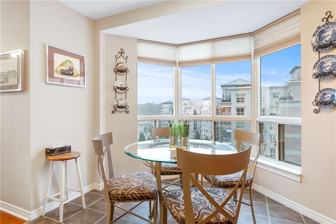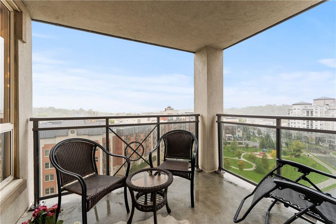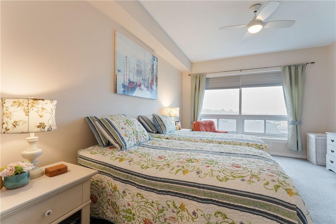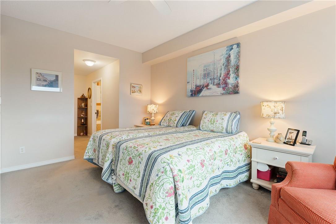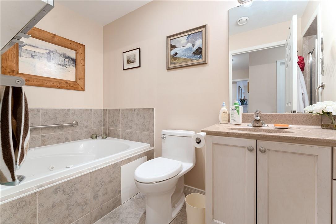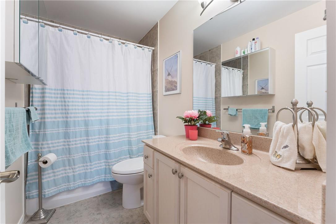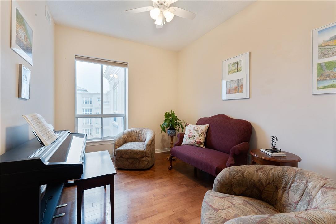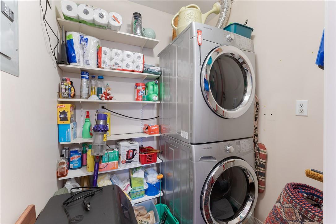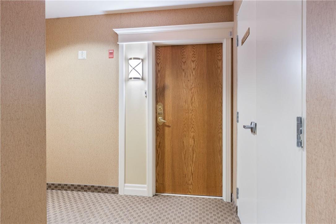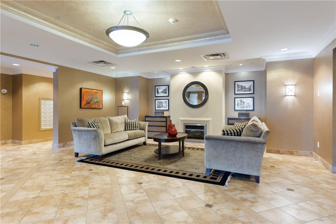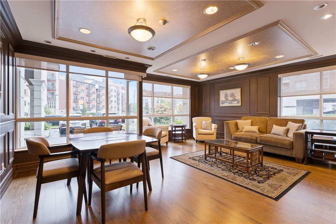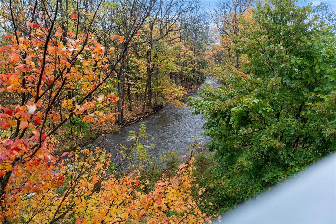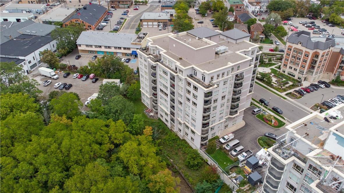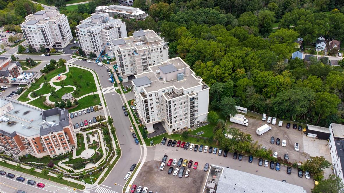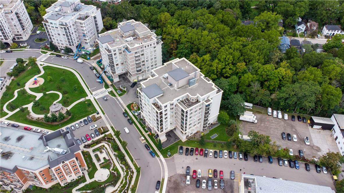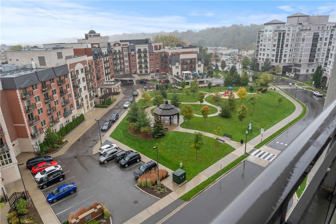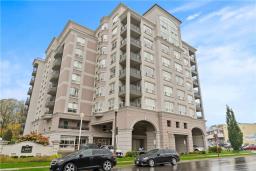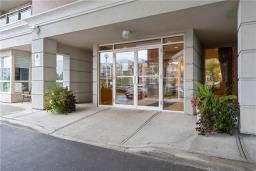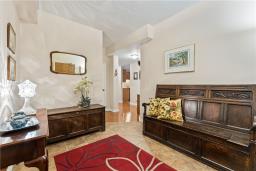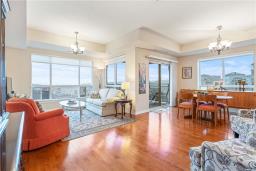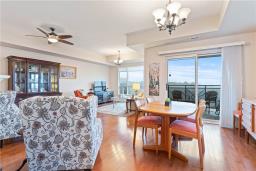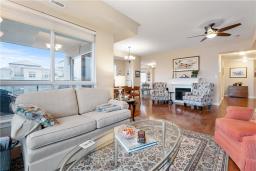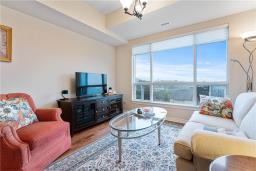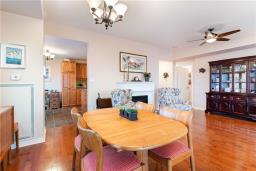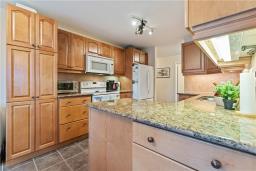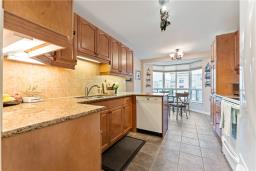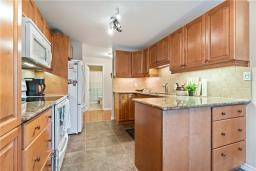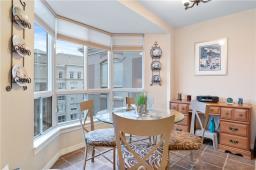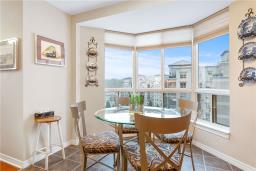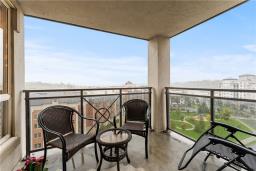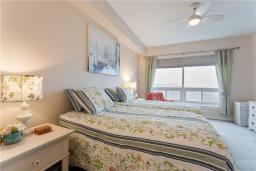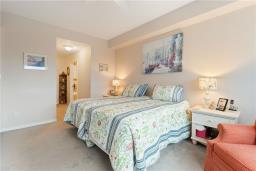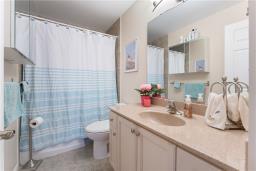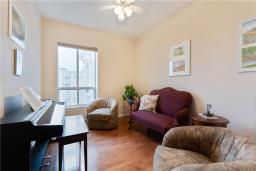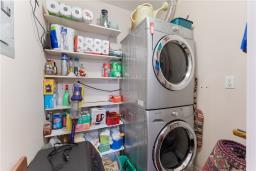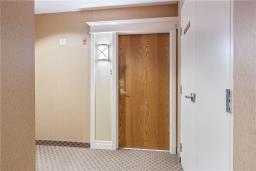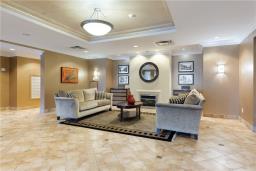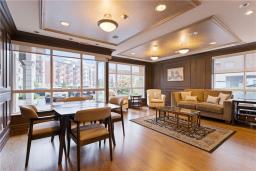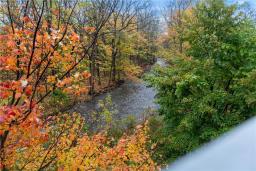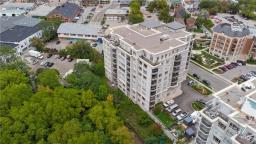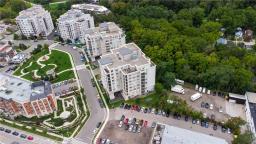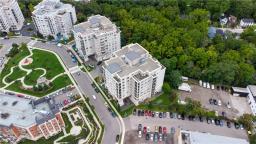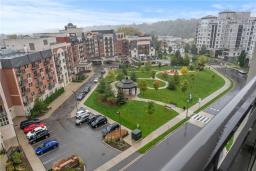803 4000 Creekside Drive Dundas, Ontario L9H 7S9
$799,900Maintenance,
$727.20 Monthly
Maintenance,
$727.20 MonthlyThis luxury corner unit features 1463 sqft. with 9ft ceilings and large windows that fill the living space with sun and offer views of historic Downtown Dundas and the escarpment. 2 bedrooms plus den/office, 2 full bathrooms, and underground parking. High end appliances and stylish finishes, including engineered hardwood in the Living, Dining and Den, plus updated ceramics, and custom window treatments. The private balcony also offers lovely views and is a great place to sip your coffee or a glass of wine. A spacious primary suite includes a walk-in closet and a 4pc bathroom with soaker tub and separate walk-in shower. There are many options to keep guests comfortable, with the second bedroom and 3pc bathroom, as well as the guest suite option that this building offers. Other amenities offered in this highly sought-after, secure building are a party room, games room, exercise room, bike storage, car wash, and even a workshop complete with electric tools. All within walking distance of the best restaurants, shops, drug stores, parks, trails and more that Historic Downtown Dundas has to offer. (id:35542)
Property Details
| MLS® Number | H4120274 |
| Property Type | Single Family |
| Amenities Near By | Public Transit |
| Equipment Type | None |
| Features | Park Setting, Ravine, Park/reserve, Balcony, Paved Driveway, Guest Suite, Balcony Enclosed, Automatic Garage Door Opener |
| Rental Equipment Type | None |
Building
| Bathroom Total | 2 |
| Bedrooms Above Ground | 2 |
| Bedrooms Total | 2 |
| Amenities | Car Wash, Exercise Centre, Guest Suite, Party Room |
| Appliances | Dishwasher, Dryer, Refrigerator, Whirlpool, Washer, Oven |
| Basement Type | None |
| Cooling Type | Central Air Conditioning |
| Exterior Finish | Stucco |
| Fireplace Fuel | Electric |
| Fireplace Present | Yes |
| Fireplace Type | Other - See Remarks |
| Foundation Type | Poured Concrete |
| Heating Fuel | Natural Gas |
| Heating Type | Forced Air |
| Stories Total | 1 |
| Size Exterior | 1463 Sqft |
| Size Interior | 1463 Sqft |
| Type | Apartment |
| Utility Water | Municipal Water |
Parking
| Underground |
Land
| Access Type | River Access |
| Acreage | No |
| Land Amenities | Public Transit |
| Sewer | Municipal Sewage System |
| Size Irregular | X |
| Size Total Text | X |
| Surface Water | Creek Or Stream |
Rooms
| Level | Type | Length | Width | Dimensions |
|---|---|---|---|---|
| Ground Level | Laundry Room | Measurements not available | ||
| Ground Level | 4pc Bathroom | Measurements not available | ||
| Ground Level | Bedroom | 11' 3'' x 9' '' | ||
| Ground Level | 4pc Ensuite Bath | Measurements not available | ||
| Ground Level | Primary Bedroom | 16' '' x 12' 2'' | ||
| Ground Level | Dinette | 9' 6'' x 9' 4'' | ||
| Ground Level | Kitchen | 9' 6'' x 9' 6'' | ||
| Ground Level | Den | 11' 9'' x 7' 9'' | ||
| Ground Level | Living Room | 21' '' x 14' '' | ||
| Ground Level | Foyer | 11' 5'' x 8' 9'' |
https://www.realtor.ca/real-estate/23772137/803-4000-creekside-drive-dundas
Interested?
Contact us for more information

