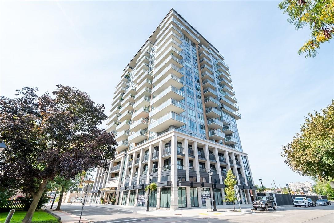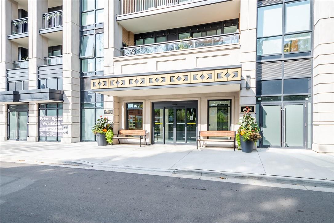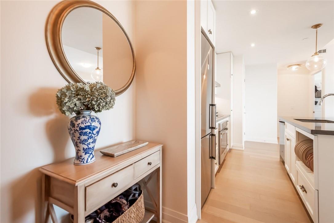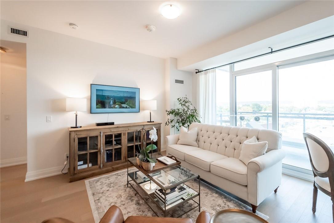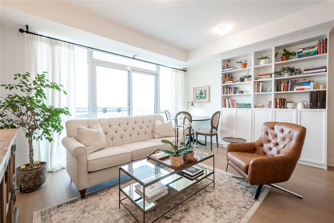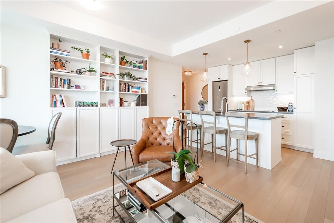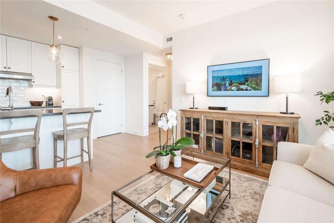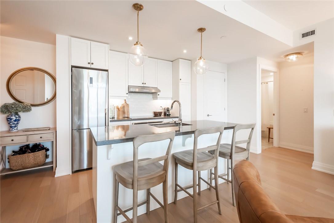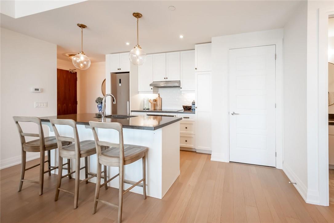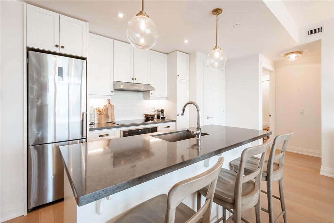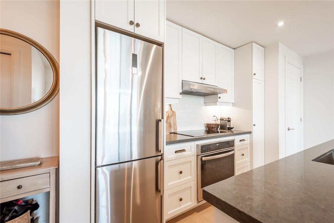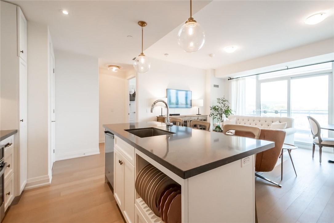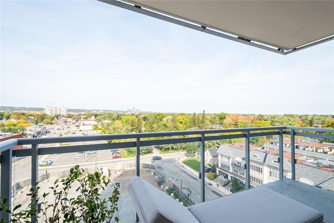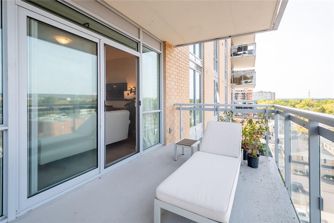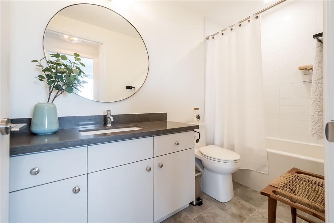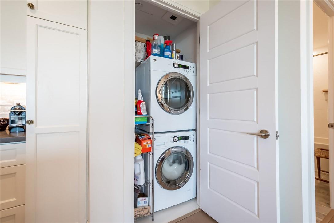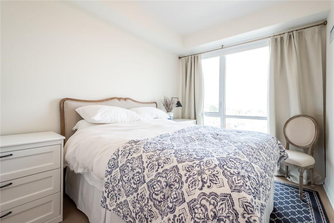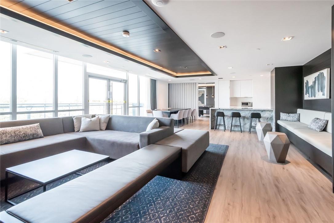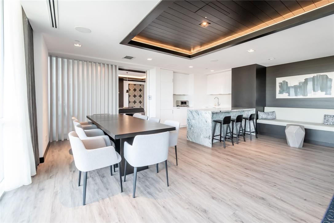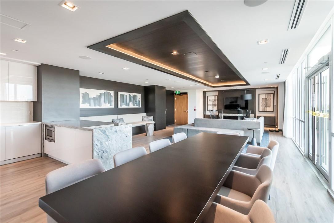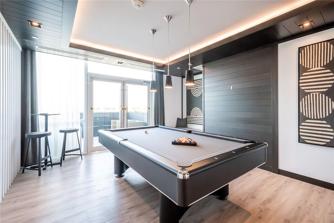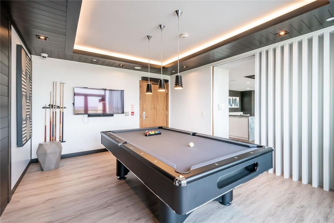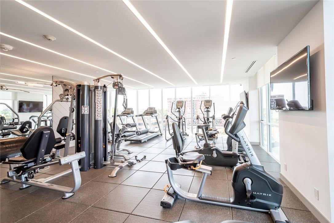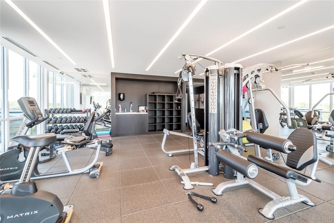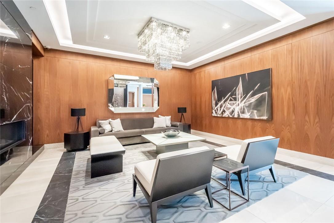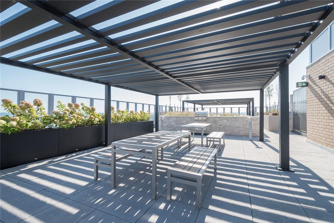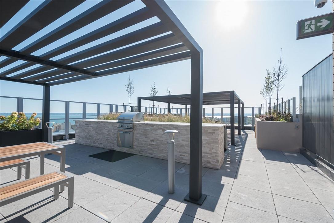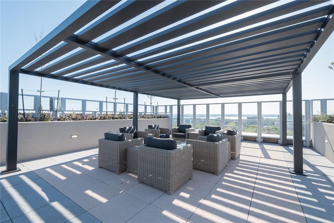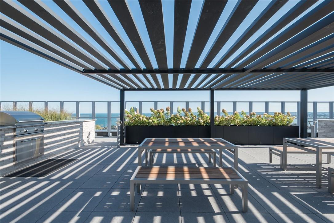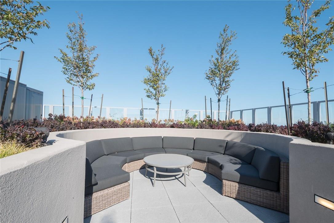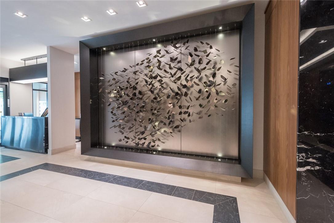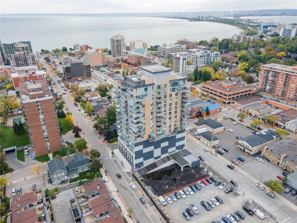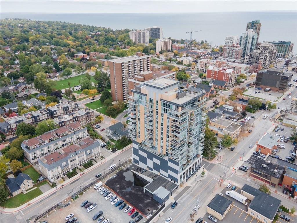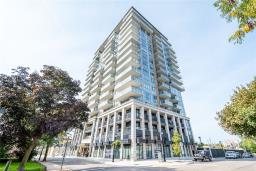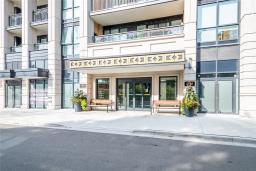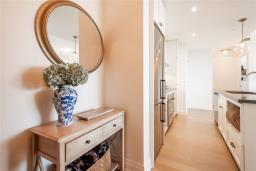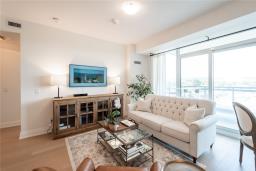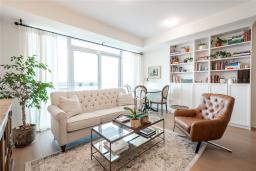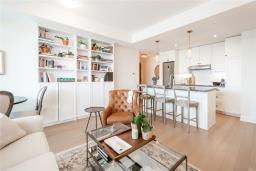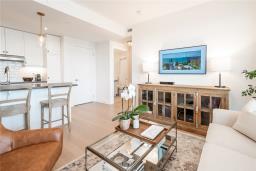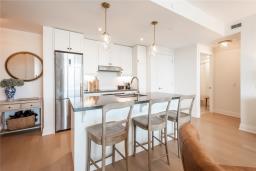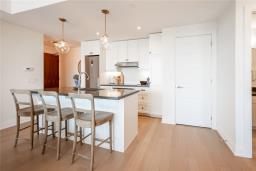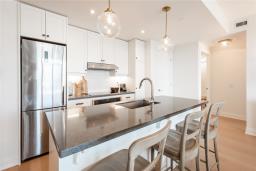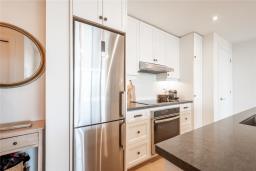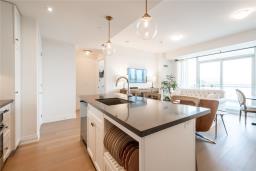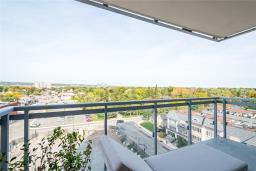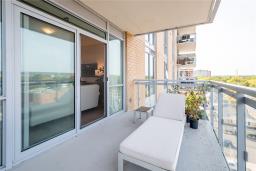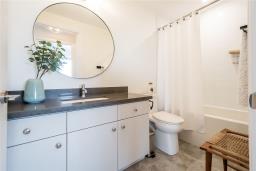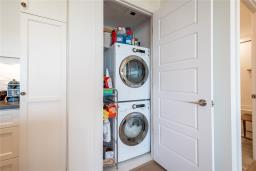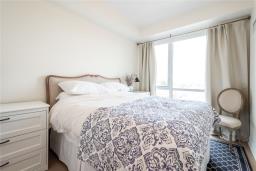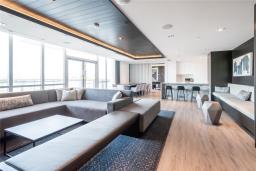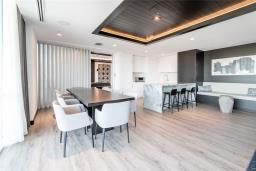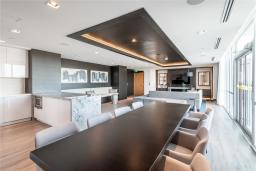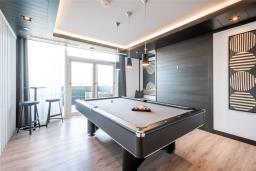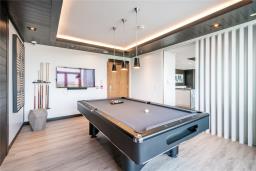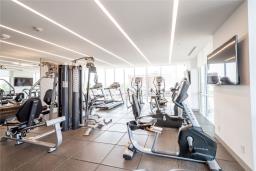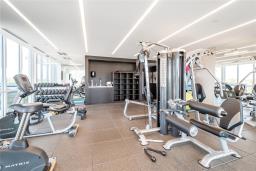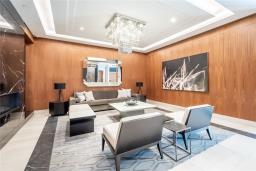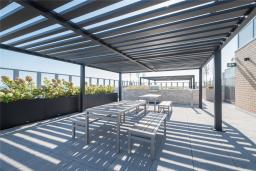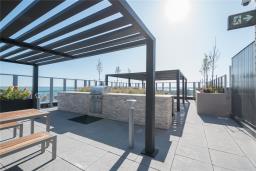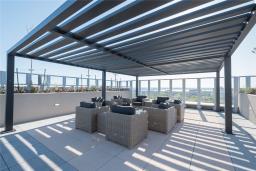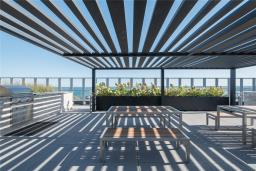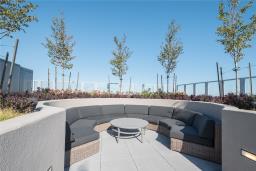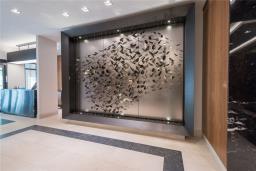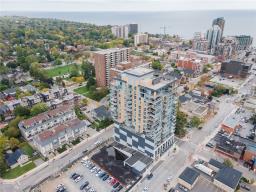905-979-1715
couturierrealty@gmail.com
801 2025 Maria Street Burlington, Ontario L7R 2M5
1 Bedroom
1 Bathroom
632 sqft
Central Air Conditioning
Forced Air
$659,900Maintenance,
$394 Monthly
Maintenance,
$394 Monthly8th floor *Ashbury* unit in the Berkeley Luxury Condominium Downtown Burlington! Sunset + Escarpment views from private 110 sq ft terrace. Beautiful eat-in kitchen with SS appliances, big master bedroom with walk-in closet. 9 ft ceilings, spotless, carpet & pet-free! Unit includes 1 locker & 1 parking spot in underground garage. Building features concierge service, party room, roof top patio, bike storage & gym! Steps from Spencer Smith Park, shops, restaurants & more! (id:35542)
Property Details
| MLS® Number | H4119559 |
| Property Type | Single Family |
| Amenities Near By | Golf Course, Hospital, Public Transit, Schools |
| Community Features | Quiet Area |
| Equipment Type | Water Heater |
| Features | Park Setting, Park/reserve, Golf Course/parkland, Beach, Balcony, Carpet Free, Guest Suite, Automatic Garage Door Opener |
| Parking Space Total | 57 |
| Rental Equipment Type | Water Heater |
Building
| Bathroom Total | 1 |
| Bedrooms Above Ground | 1 |
| Bedrooms Total | 1 |
| Amenities | Exercise Centre, Guest Suite, Party Room |
| Appliances | Dishwasher, Dryer, Refrigerator, Stove, Washer & Dryer, Window Coverings |
| Basement Type | None |
| Constructed Date | 2019 |
| Construction Material | Concrete Block, Concrete Walls |
| Cooling Type | Central Air Conditioning |
| Exterior Finish | Concrete, Stucco |
| Foundation Type | Poured Concrete |
| Heating Fuel | Natural Gas |
| Heating Type | Forced Air |
| Stories Total | 1 |
| Size Exterior | 632 Sqft |
| Size Interior | 632 Sqft |
| Type | Apartment |
| Utility Water | Municipal Water |
Parking
| Underground |
Land
| Acreage | No |
| Land Amenities | Golf Course, Hospital, Public Transit, Schools |
| Sewer | Municipal Sewage System |
| Size Irregular | 0 X 0 |
| Size Total Text | 0 X 0 |
| Zoning Description | Dc-397 |
Rooms
| Level | Type | Length | Width | Dimensions |
|---|---|---|---|---|
| Ground Level | 3pc Bathroom | Measurements not available | ||
| Ground Level | Primary Bedroom | 9' 8'' x 12' 5'' | ||
| Ground Level | Living Room/dining Room | 7' 5'' x 11' 0'' | ||
| Ground Level | Eat In Kitchen | 7' 5'' x 11' 0'' |
https://www.realtor.ca/real-estate/23738049/801-2025-maria-street-burlington
Interested?
Contact us for more information

