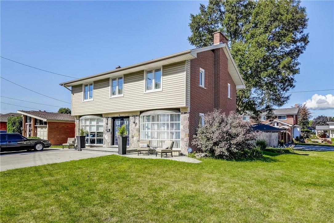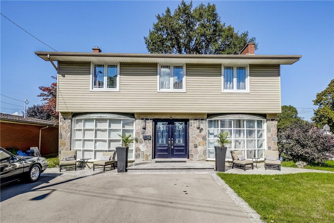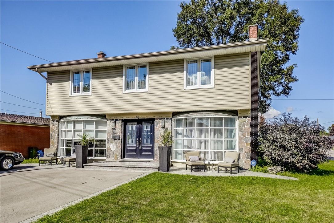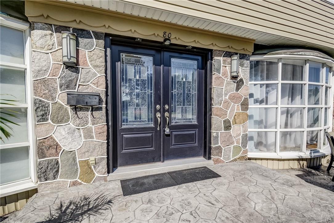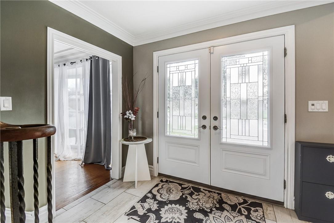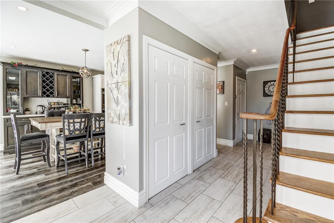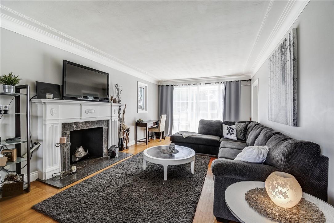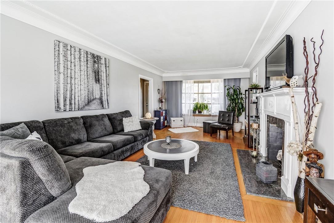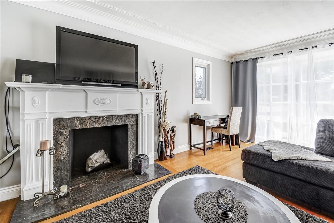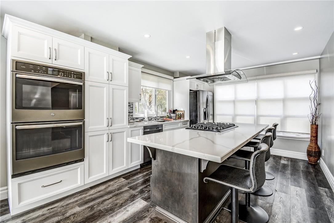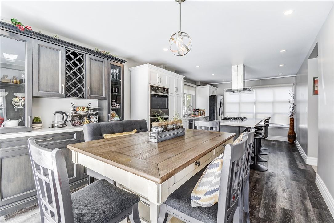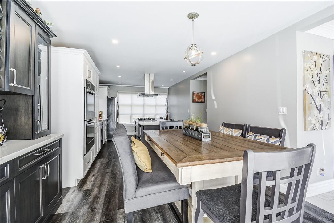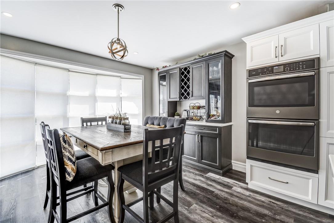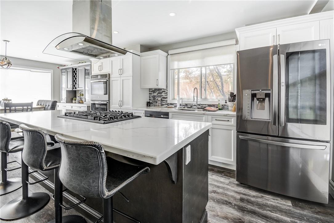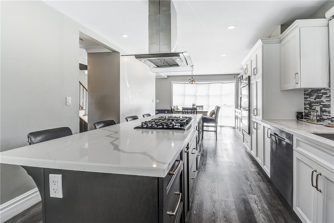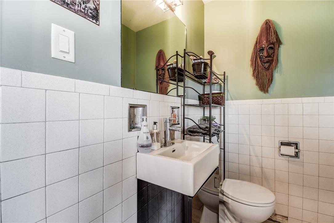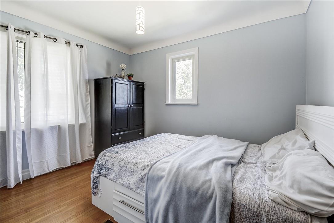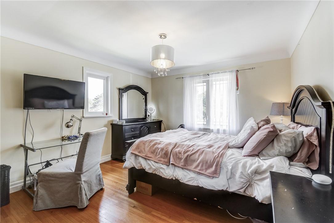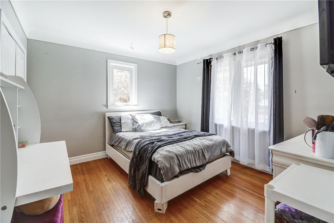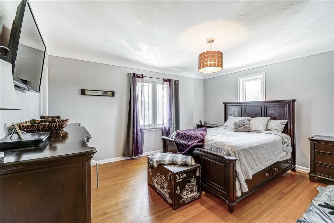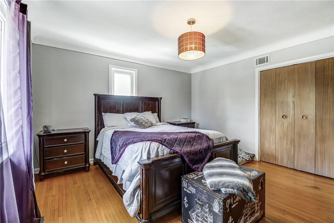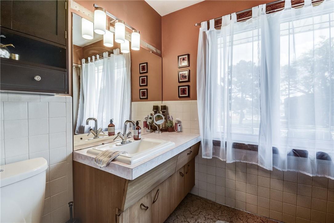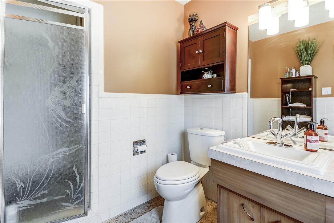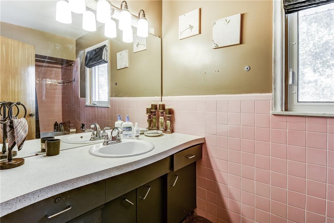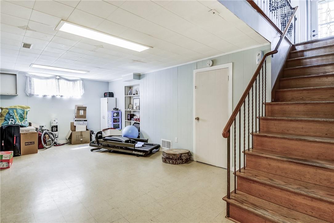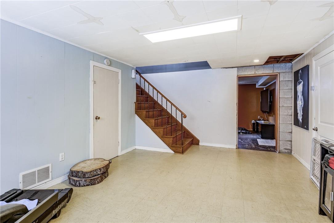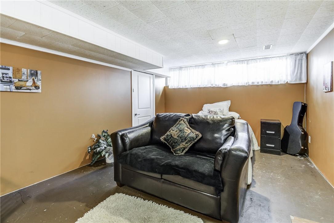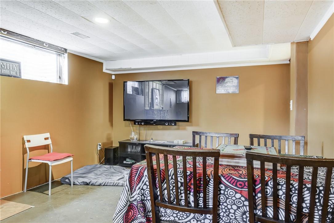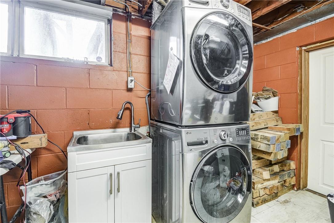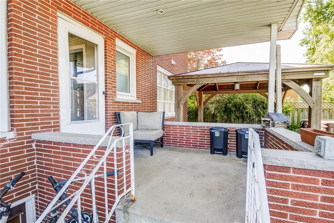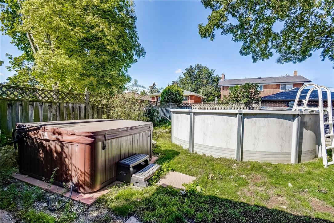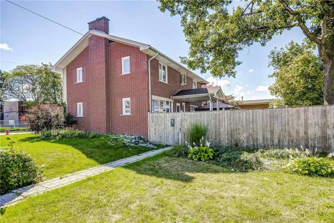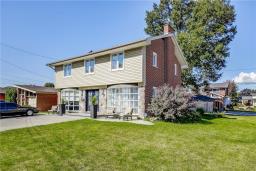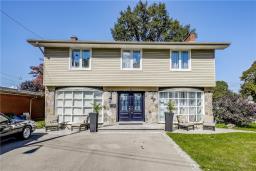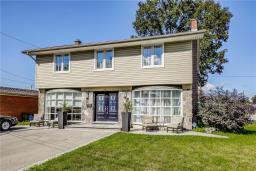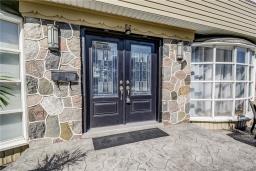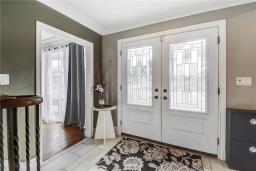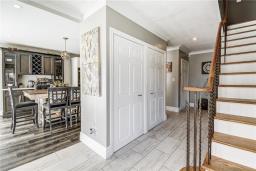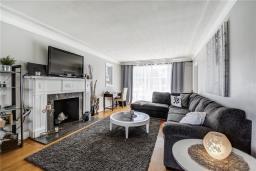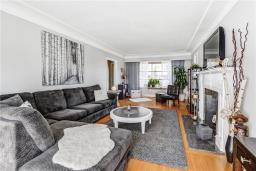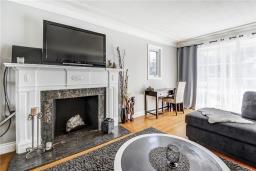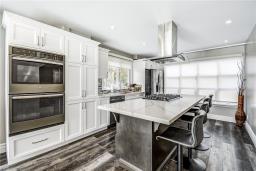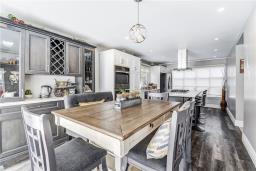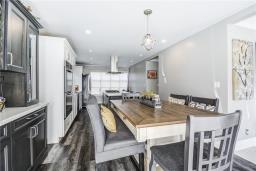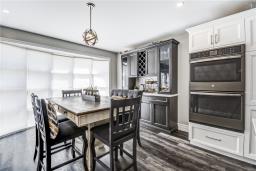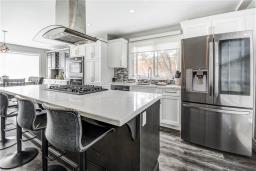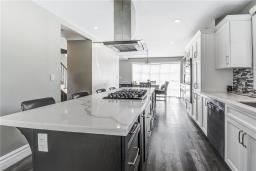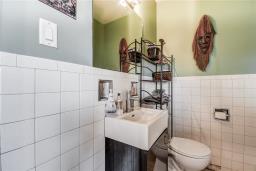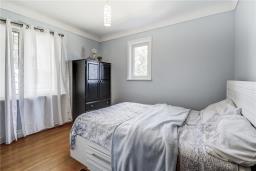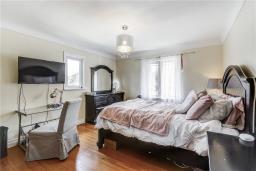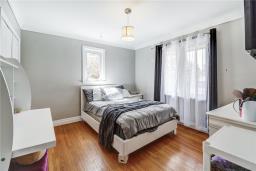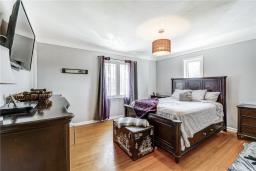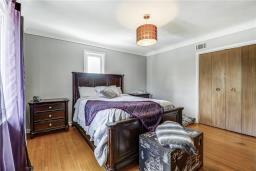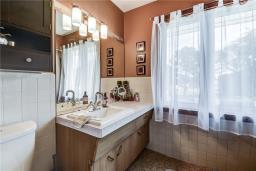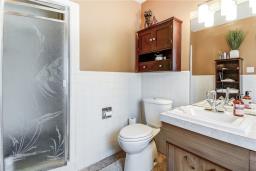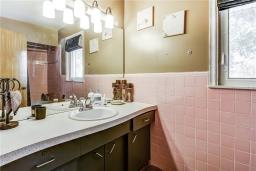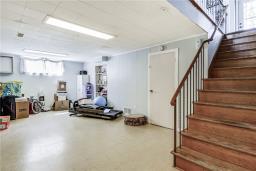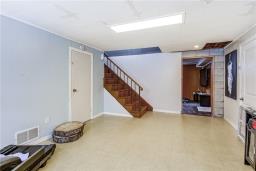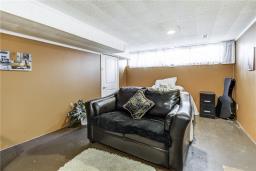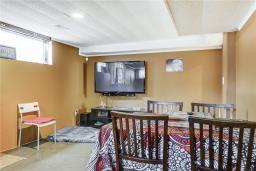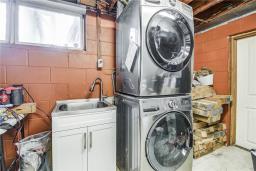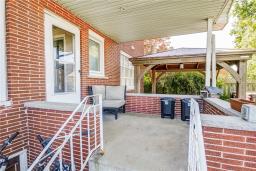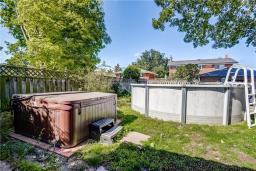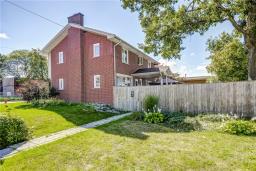4 Bedroom
3 Bathroom
2052 sqft
2 Level
Above Ground Pool
Central Air Conditioning
Forced Air
$875,000
Beautiful Custom Built Robinson home in the highly desirable Corman Area, east end Hamilton. This quality built two storey, four bedroom home has over 2000 square feet of living space, not including basement, and has large rooms in an open concept plan. This home features a huge newly renovated custom built kitchen with double oven, island with quartz counters, high end stainless steel appliances, large open concept, a MUST see !!! Gorgeous flooring, large beautiful windows letting in lots of natural light (floor to ceiling bay windows). All second floor windows were replaced with eleven new windows and newer roof. Backyard features a pool, hot tub and patio area, perfect for family fun and entertaining! Steps away (across the street) from a brand new elementary school and high school. Highway and expressway access nearby. Confederation Park, neighbourhood park, shopping, hospital, bus transit, and all amenities nearby! (id:35542)
Property Details
|
MLS® Number
|
H4116498 |
|
Property Type
|
Single Family |
|
Amenities Near By
|
Hospital, Public Transit, Schools |
|
Community Features
|
Quiet Area |
|
Equipment Type
|
Water Heater |
|
Features
|
Park Setting, Park/reserve, Double Width Or More Driveway, Paved Driveway, Carpet Free, Gazebo |
|
Parking Space Total
|
6 |
|
Pool Type
|
Above Ground Pool |
|
Rental Equipment Type
|
Water Heater |
|
Structure
|
Shed |
Building
|
Bathroom Total
|
3 |
|
Bedrooms Above Ground
|
4 |
|
Bedrooms Total
|
4 |
|
Appliances
|
Dishwasher, Refrigerator, Stove, Hot Tub, Oven |
|
Architectural Style
|
2 Level |
|
Basement Development
|
Partially Finished |
|
Basement Type
|
Full (partially Finished) |
|
Constructed Date
|
1962 |
|
Construction Style Attachment
|
Detached |
|
Cooling Type
|
Central Air Conditioning |
|
Exterior Finish
|
Aluminum Siding, Brick, Stone |
|
Foundation Type
|
Poured Concrete |
|
Half Bath Total
|
1 |
|
Heating Fuel
|
Natural Gas |
|
Heating Type
|
Forced Air |
|
Stories Total
|
2 |
|
Size Exterior
|
2052 Sqft |
|
Size Interior
|
2052 Sqft |
|
Type
|
House |
|
Utility Water
|
Municipal Water |
Parking
Land
|
Acreage
|
No |
|
Land Amenities
|
Hospital, Public Transit, Schools |
|
Sewer
|
Municipal Sewage System |
|
Size Depth
|
111 Ft |
|
Size Frontage
|
55 Ft |
|
Size Irregular
|
55 X 111 |
|
Size Total Text
|
55 X 111|under 1/2 Acre |
|
Zoning Description
|
Residential |
Rooms
| Level |
Type |
Length |
Width |
Dimensions |
|
Second Level |
3pc Bathroom |
|
|
Measurements not available |
|
Second Level |
4pc Bathroom |
|
|
Measurements not available |
|
Second Level |
Bedroom |
|
|
15' 4'' x 12' 1'' |
|
Second Level |
Bedroom |
|
|
10' 11'' x 8' 6'' |
|
Second Level |
Bedroom |
|
|
10' 11'' x 11' 6'' |
|
Second Level |
Primary Bedroom |
|
|
15' 5'' x 15' 9'' |
|
Basement |
Additional Bedroom |
|
|
21' 7'' x 11' 11'' |
|
Basement |
Family Room |
|
|
21' 8'' x 12' 3'' |
|
Basement |
Recreation Room |
|
|
24' 9'' x 11' 6'' |
|
Ground Level |
2pc Bathroom |
|
|
5' 10'' x 3' 11'' |
|
Ground Level |
Living Room |
|
|
27' 3'' x 12' 1'' |
|
Ground Level |
Dining Room |
|
|
11' 5'' x 10' 7'' |
|
Ground Level |
Eat In Kitchen |
|
|
16' 1'' x 11' 5'' |
https://www.realtor.ca/real-estate/23628641/80-rainbow-drive-hamilton

