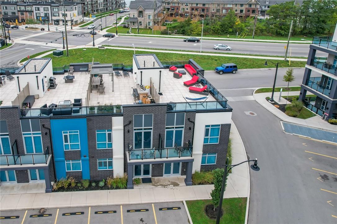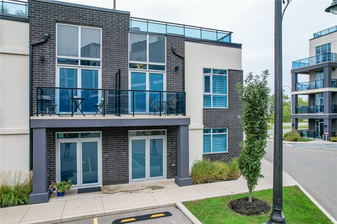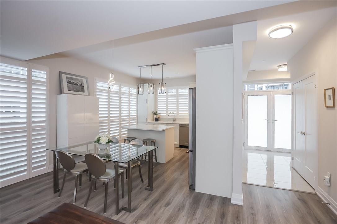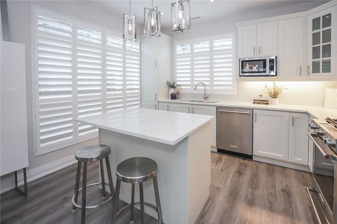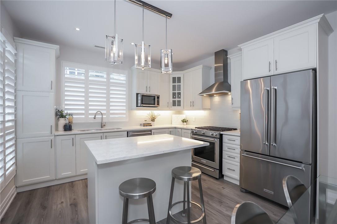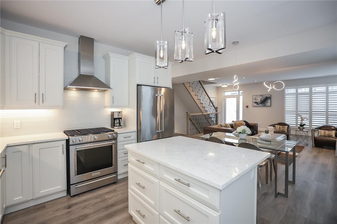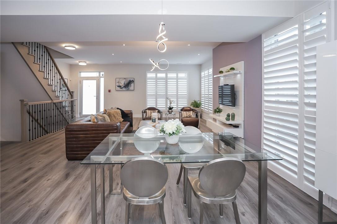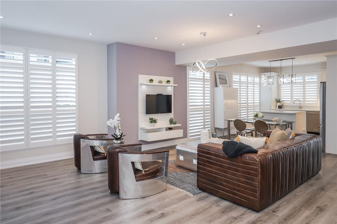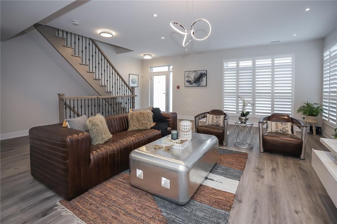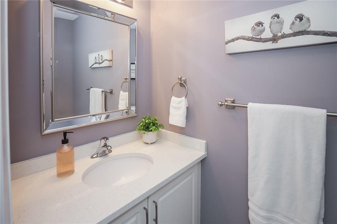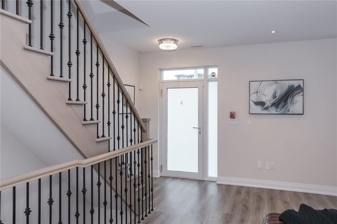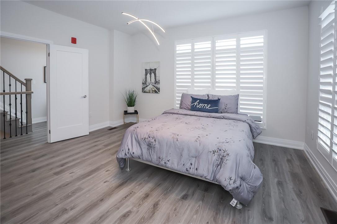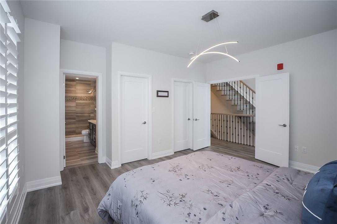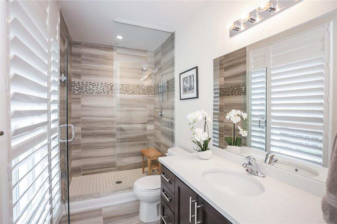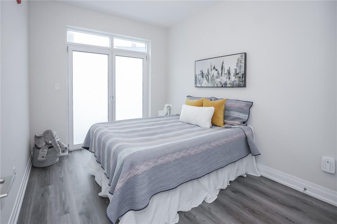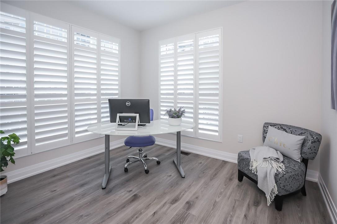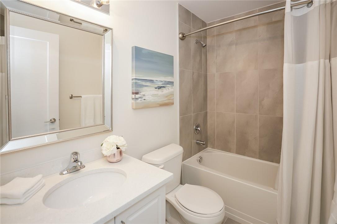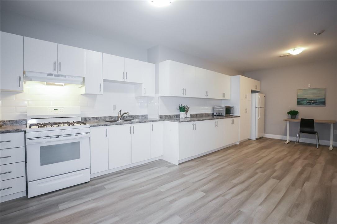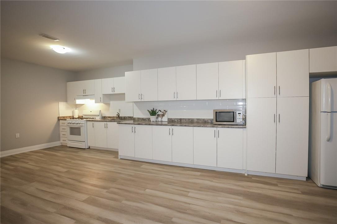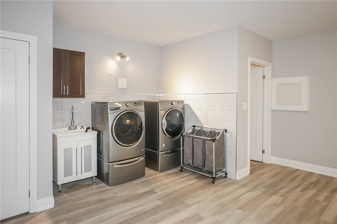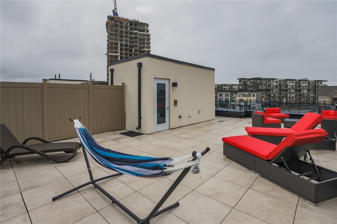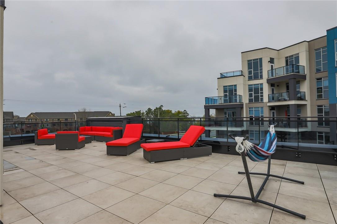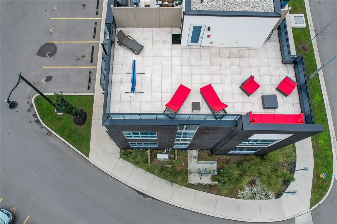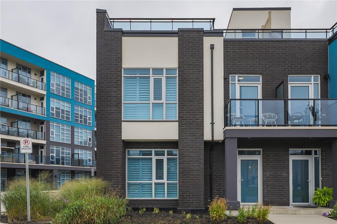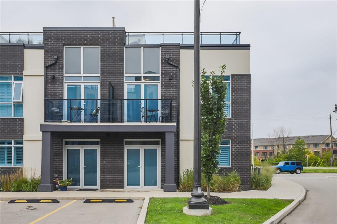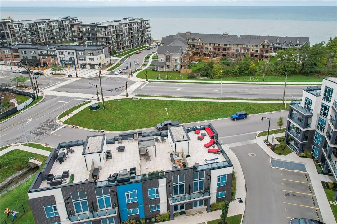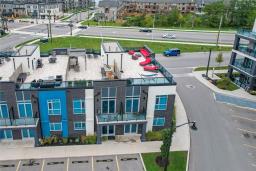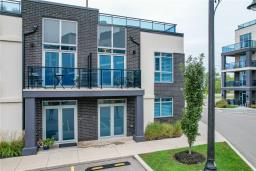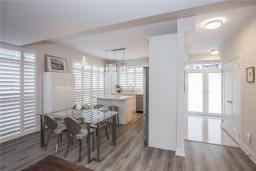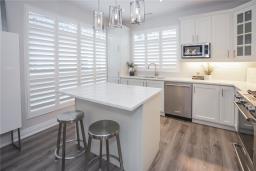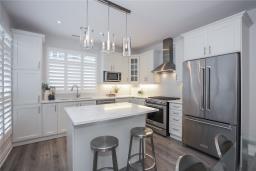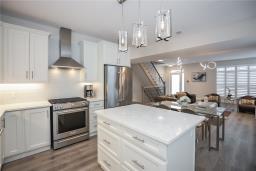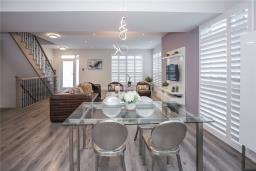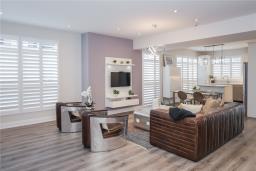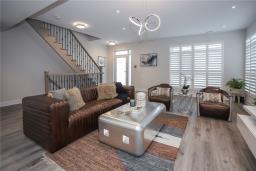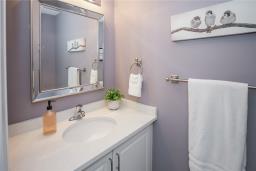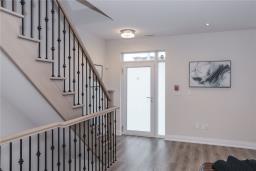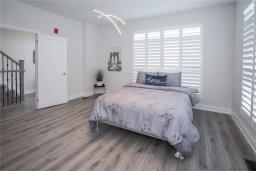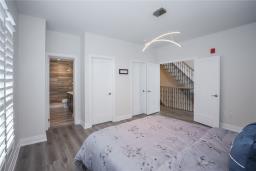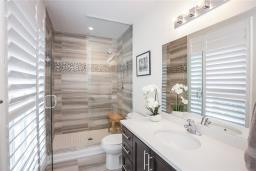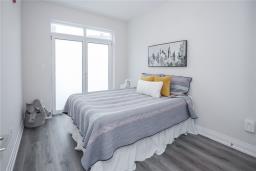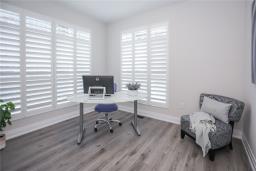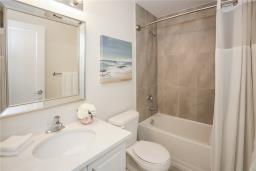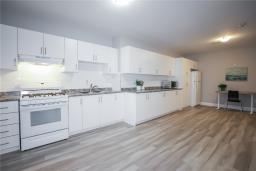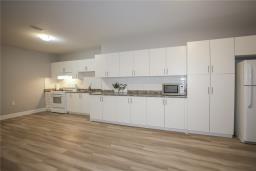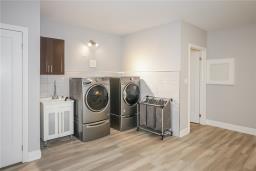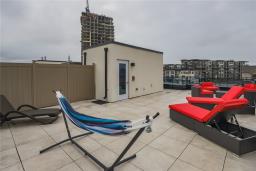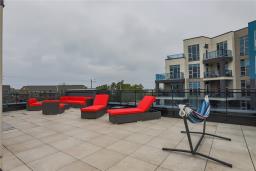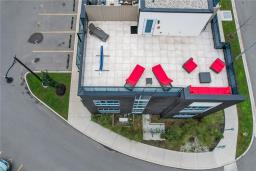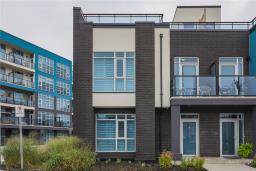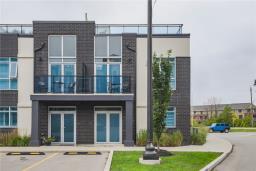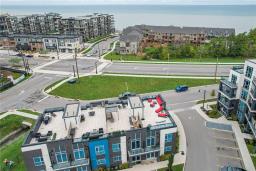8 Concord Place Grimsby, Ontario L3M 0G6
$870,000Maintenance,
$763.01 Monthly
Maintenance,
$763.01 MonthlyEXECUTIVE LAKESIDE CONDO with stunning views of the Toronto Skyline from your very own private rooftop terrace! Welcome to 8 Concord Place, situated in the sought-after Grimsby-on-the-Lake community. This FULLY-FINISHED 3 bedroom, 3 bathroom, upscale townhome offers HIGH-END FINISHES THROUGHOUT plus 2 balconies, PRIVATE ROOF-TOP TERRACE & full second kitchen on the lower-level! BRIGHT, open-concept main floor offers chefs kitchen with island featuring quartz counters, breakfast bar, upgraded modern light fixtures & stainless steel appliances. Tons of NATURAL LIGHT through dining room & living room areas. 2-pc bath & WALK-OUTS to both front sidewalk & visitor parking, complete the main level. 2nd floor master suite offers 2 walk-in closets, stunning ensuite bath & just steps from the balcony facing Lake Ontario. 2 more bedrooms - one with private balcony featuring ESCARPMENT VIEWS & 3rd bath complete the second level. Lowest level offers 2nd Kitchen area with plenty of cabinetry and counter space, laundry room, and WALK-OUT directly to secure underground parking garage with 1 parking space that is tandem-style, so more like 2 Full spaces! Conveniently located STEPS to the lake, 1 minute to the QEW, and a short stroll to all downtown amenities. CLICK ON MULTIMEDIA for more photos, floor plan, and more. (id:35542)
Property Details
| MLS® Number | H4118580 |
| Property Type | Single Family |
| Amenities Near By | Hospital, Marina, Recreation, Schools |
| Community Features | Community Centre |
| Equipment Type | Water Heater |
| Features | Park Setting, Southern Exposure, Park/reserve, Beach, Balcony, Paved Driveway, Level, Automatic Garage Door Opener |
| Parking Space Total | 2 |
| Rental Equipment Type | Water Heater |
| Water Front Type | Waterfront Nearby |
Building
| Bathroom Total | 3 |
| Bedrooms Above Ground | 3 |
| Bedrooms Total | 3 |
| Amenities | Exercise Centre, Party Room |
| Appliances | Dishwasher, Dryer, Refrigerator, Stove, Washer & Dryer |
| Architectural Style | 2 Level |
| Basement Development | Finished |
| Basement Type | Full (finished) |
| Constructed Date | 2017 |
| Construction Style Attachment | Attached |
| Cooling Type | Central Air Conditioning |
| Exterior Finish | Brick, Stucco |
| Foundation Type | Poured Concrete |
| Half Bath Total | 1 |
| Heating Fuel | Natural Gas |
| Heating Type | Forced Air |
| Stories Total | 2 |
| Size Exterior | 1763 Sqft |
| Size Interior | 1763 Sqft |
| Type | Row / Townhouse |
| Utility Water | Municipal Water |
Parking
| Inside Entry | |
| Underground |
Land
| Acreage | No |
| Land Amenities | Hospital, Marina, Recreation, Schools |
| Sewer | Municipal Sewage System |
| Size Irregular | Common Elements |
| Size Total Text | Common Elements|under 1/2 Acre |
| Zoning Description | C4 |
Rooms
| Level | Type | Length | Width | Dimensions |
|---|---|---|---|---|
| Second Level | 4pc Bathroom | 6' 11'' x 6' 3'' | ||
| Second Level | Bedroom | 11' 0'' x 9' 0'' | ||
| Second Level | Bedroom | 13' 8'' x 12' 5'' | ||
| Second Level | 3pc Ensuite Bath | 13' 0'' x 5' 0'' | ||
| Second Level | Primary Bedroom | 14' 1'' x 13' 2'' | ||
| Third Level | Other | 12' 7'' x 3' 3'' | ||
| Basement | Utility Room | 6' 8'' x 6' 5'' | ||
| Basement | Hobby Room | 24' 4'' x 18' 1'' | ||
| Ground Level | 2pc Bathroom | 12' 0'' x 7' 6'' | ||
| Ground Level | Kitchen | 12' 7'' x 12' 0'' | ||
| Ground Level | Living Room/dining Room | 23' 1'' x 18' 10'' |
https://www.realtor.ca/real-estate/23718156/8-concord-place-grimsby
Interested?
Contact us for more information

