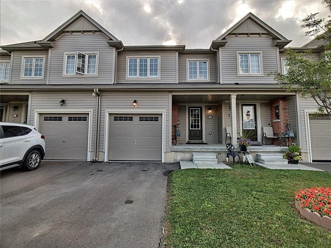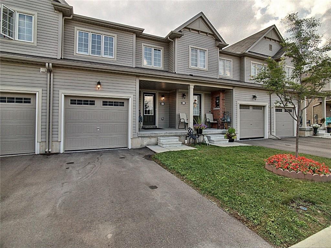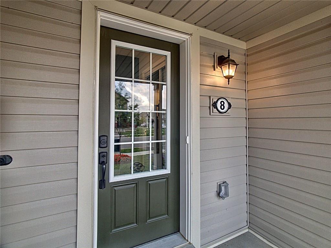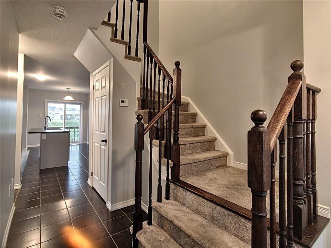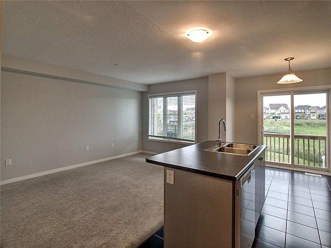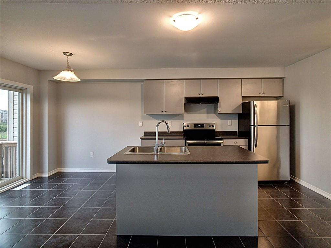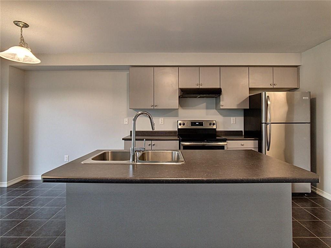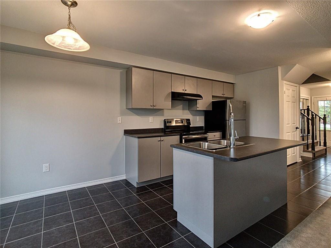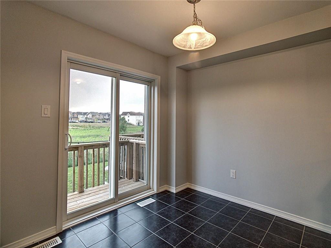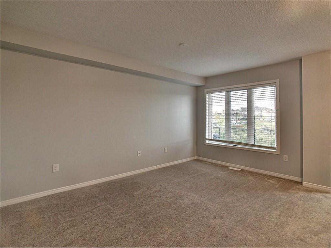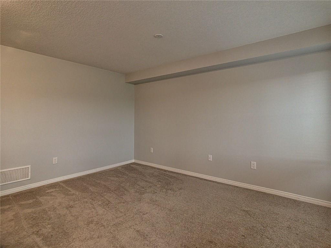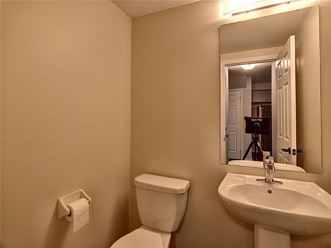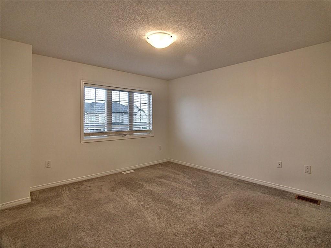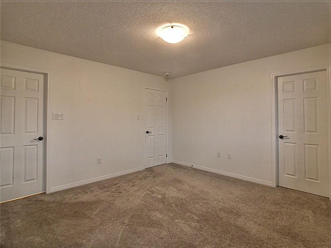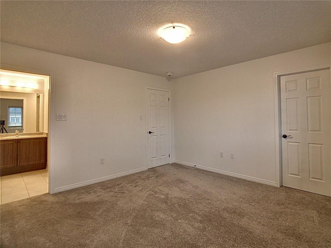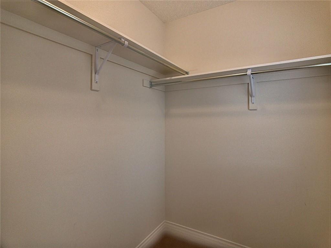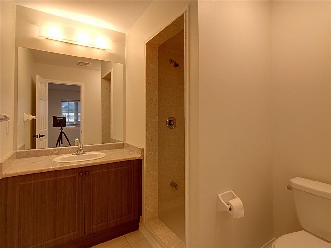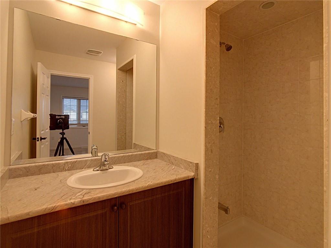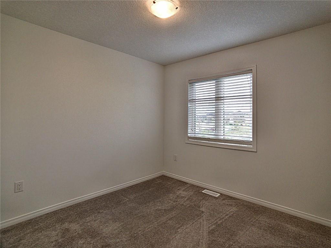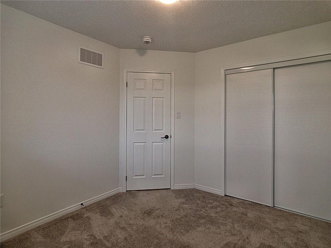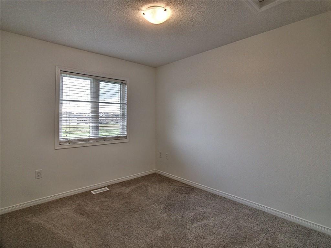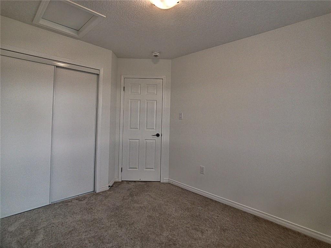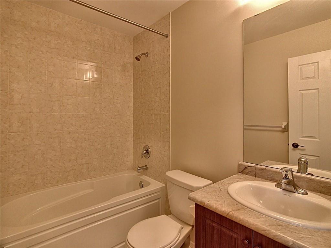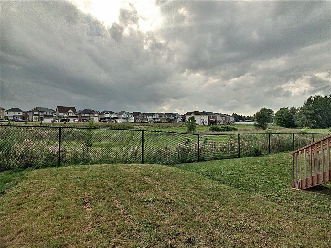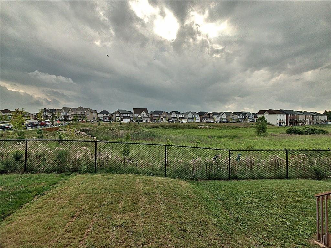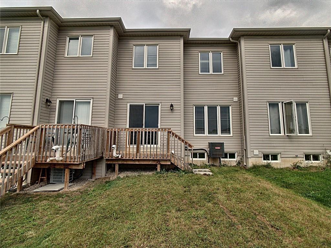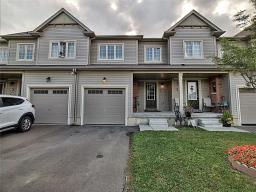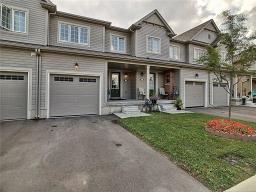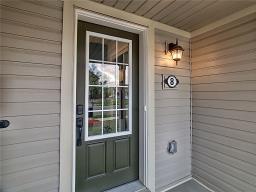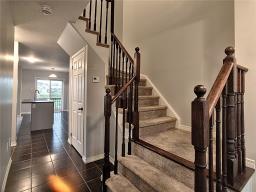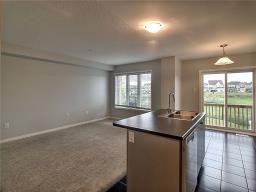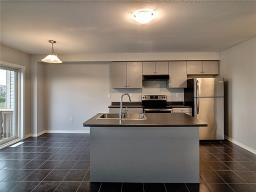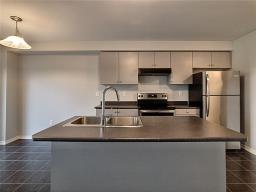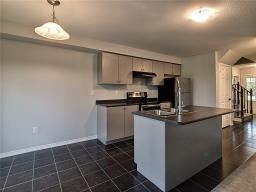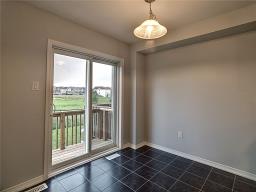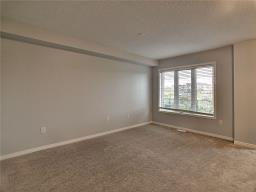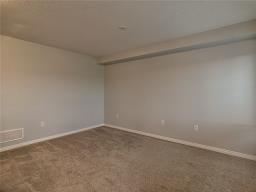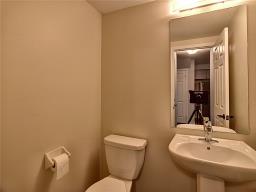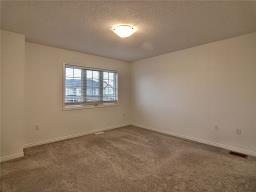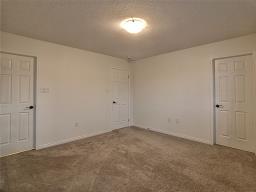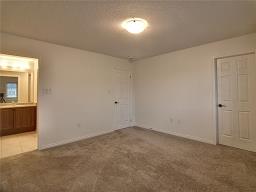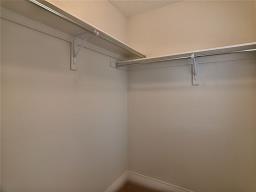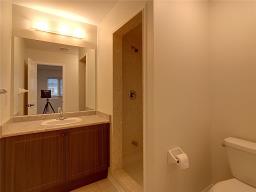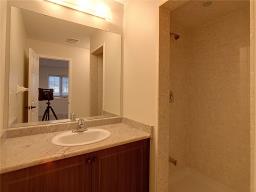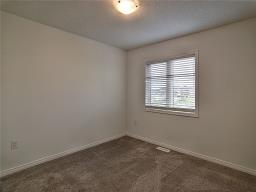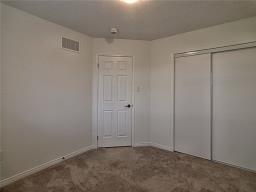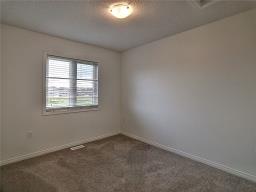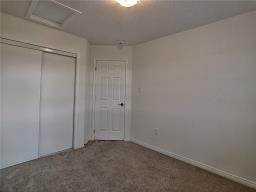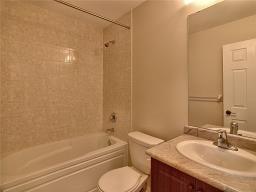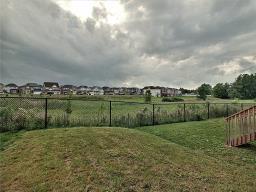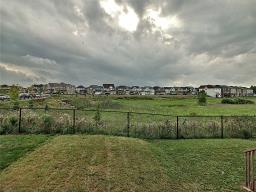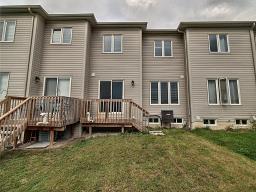905-979-1715
couturierrealty@gmail.com
8 Butcher Crescent Brantford, Ontario N3T 0P3
3 Bedroom
3 Bathroom
1259 sqft
2 Level
Central Air Conditioning
Forced Air
$690,000
MOVE IN READY! A beautiful family home in Brantford, Ontario. This bright and spacious townhome features stainless steel appliances, a large primary bedroom with an ensuite and walk-in closet. Backyard faces vacant grassland, great for privacy! Enjoy your weekends outdoors at Brant Conservation or Waterworks Park! Schools, shopping, restaurants and amenities all nearby. 15 minutes to HWY 403. (id:35542)
Property Details
| MLS® Number | H4113913 |
| Property Type | Single Family |
| Equipment Type | Water Heater |
| Features | Paved Driveway |
| Parking Space Total | 2 |
| Rental Equipment Type | Water Heater |
Building
| Bathroom Total | 3 |
| Bedrooms Above Ground | 3 |
| Bedrooms Total | 3 |
| Architectural Style | 2 Level |
| Basement Development | Unfinished |
| Basement Type | Full (unfinished) |
| Construction Style Attachment | Attached |
| Cooling Type | Central Air Conditioning |
| Exterior Finish | Vinyl Siding |
| Foundation Type | Poured Concrete |
| Half Bath Total | 1 |
| Heating Fuel | Natural Gas |
| Heating Type | Forced Air |
| Stories Total | 2 |
| Size Exterior | 1259 Sqft |
| Size Interior | 1259 Sqft |
| Type | Row / Townhouse |
| Utility Water | Municipal Water |
Land
| Acreage | No |
| Sewer | Municipal Sewage System |
| Size Depth | 91 Ft |
| Size Frontage | 20 Ft |
| Size Irregular | 20.01 X 91.86 |
| Size Total Text | 20.01 X 91.86|under 1/2 Acre |
Rooms
| Level | Type | Length | Width | Dimensions |
|---|---|---|---|---|
| Second Level | 3pc Ensuite Bath | Measurements not available | ||
| Second Level | 4pc Bathroom | Measurements not available | ||
| Second Level | Bedroom | 11' 1'' x 9' 1'' | ||
| Second Level | Bedroom | 10' 3'' x 9' 8'' | ||
| Second Level | Primary Bedroom | 13' 1'' x 12' 9'' | ||
| Ground Level | 2pc Bathroom | Measurements not available | ||
| Ground Level | Dining Room | 8' 8'' x 7' 9'' | ||
| Ground Level | Eat In Kitchen | 10' 9'' x 8' 2'' | ||
| Ground Level | Living Room | 14' 4'' x 10' 2'' |
https://www.realtor.ca/real-estate/23528131/8-butcher-crescent-brantford
Interested?
Contact us for more information

