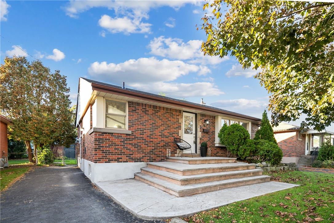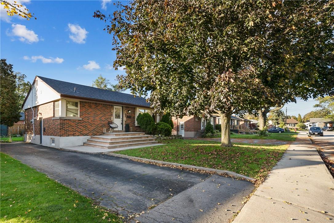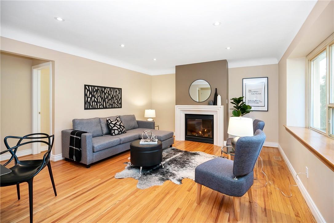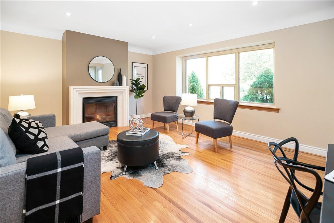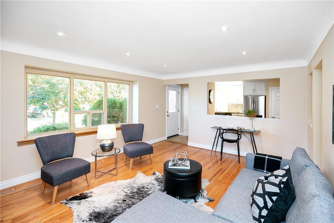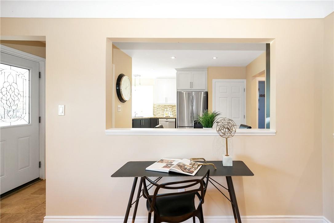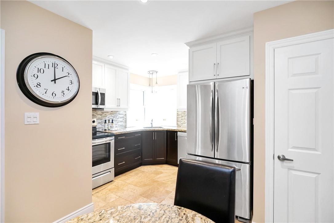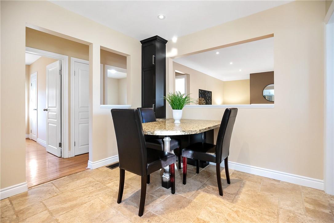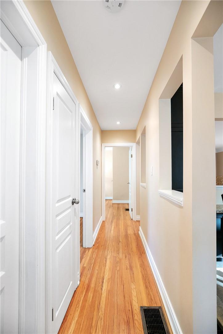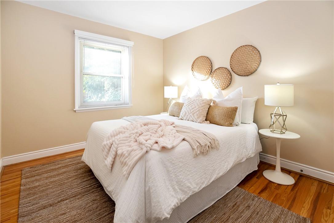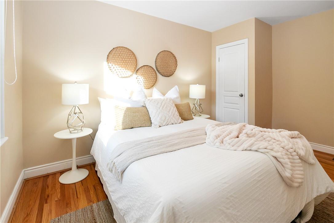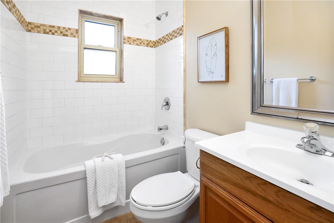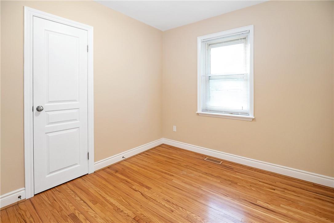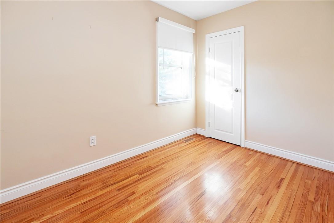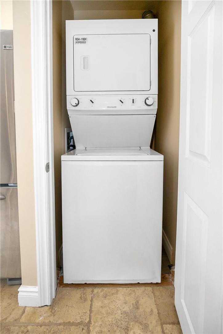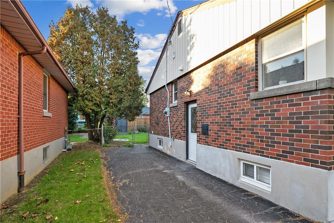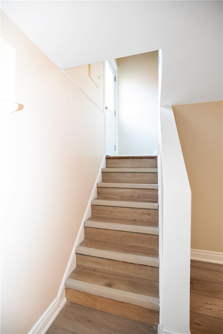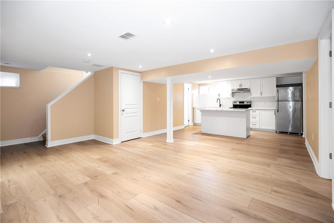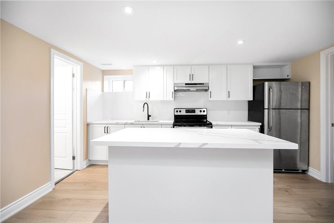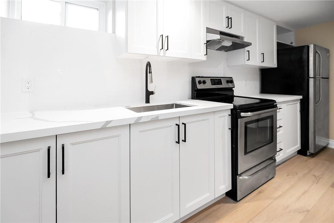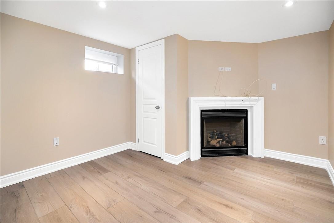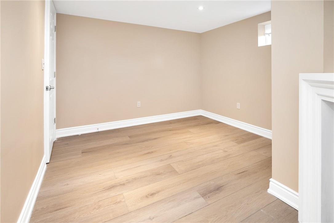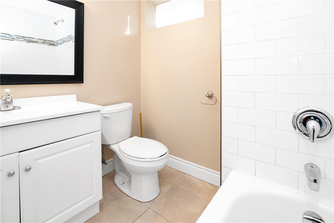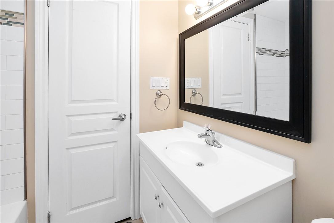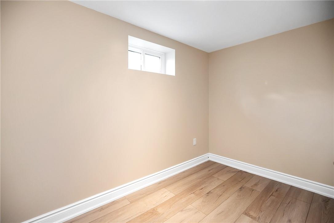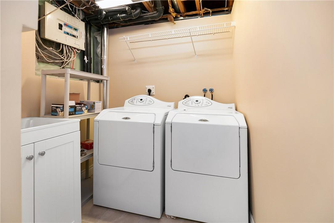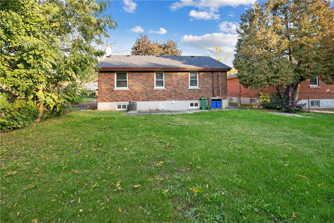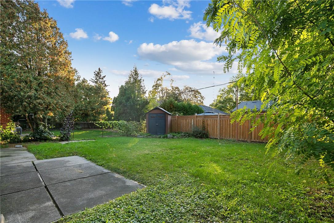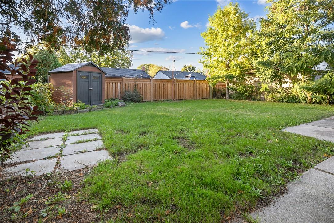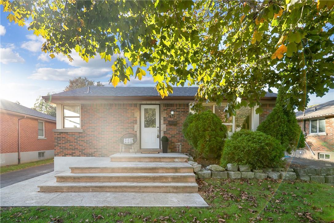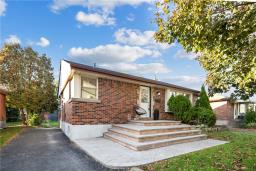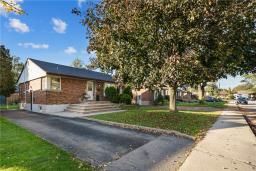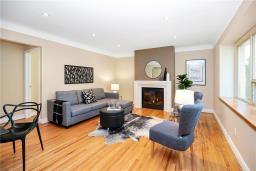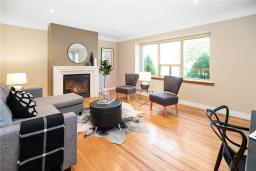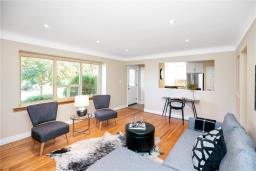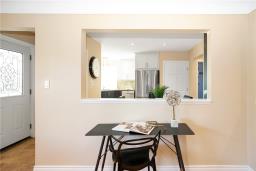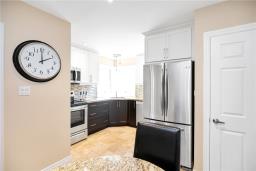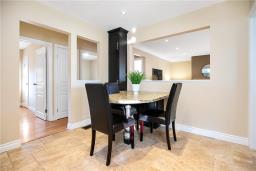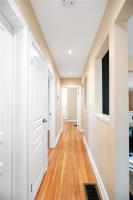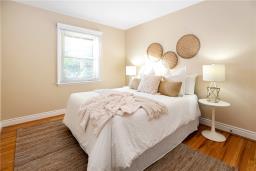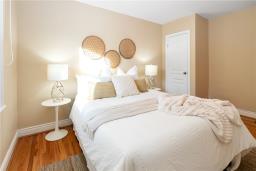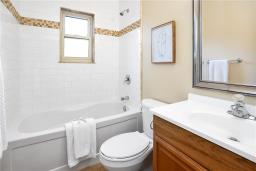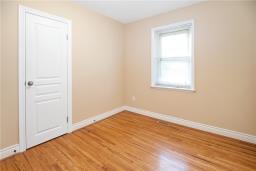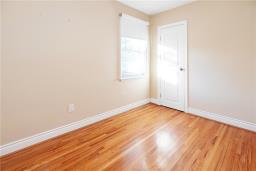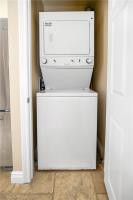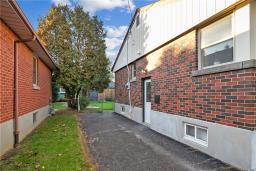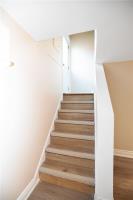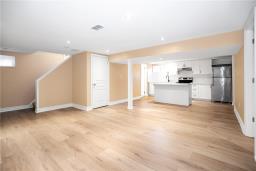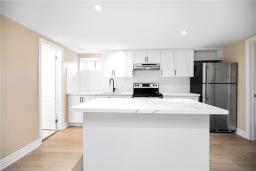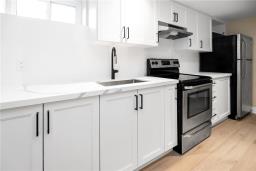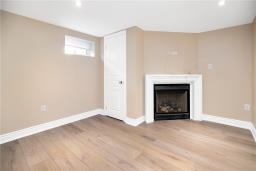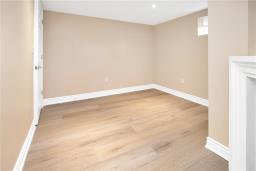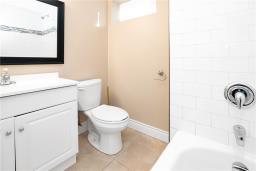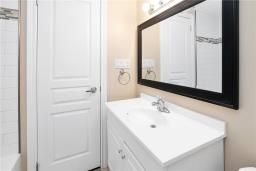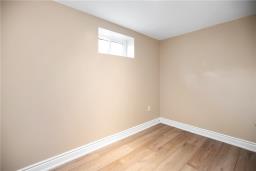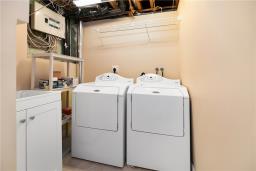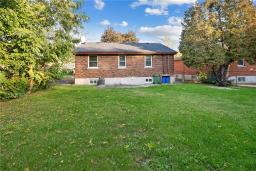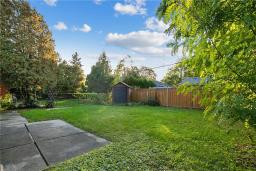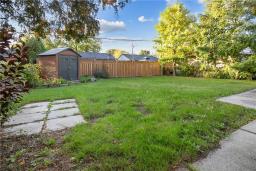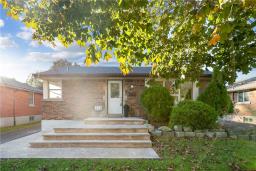5 Bedroom
2 Bathroom
1000 sqft
Bungalow
Fireplace
Central Air Conditioning
Forced Air
$699,000
Welcome to this highly desirable east mountain neighbourhood where you can walk to the mountain brow and take in the beautiful views of the city below. Convenient access to the highway, Mohawk sports complex and 4 pad arena and local shopping are just minutes from your doorstep. This charming bungalow is absolutely turn key and ready for you to move in with an updated eat-in kitchen with built in breakfast table, large living/dining area with gas fireplace, original hardwood floors and potlights throughout, 3 spacious bedrooms and bright 4 piece bath. A separate side entrance to the basement offers potential to build an income suite. The fully finished lower level offers high ceilings, 2 bedrooms, own laundry, another gas fireplace, huge family room open concept to the brand new kitchen with great size island and quartz counters throughout! The fully fenced yard offers a patio area and lots of grass space for the kids and pets to run and play and the wide front steps area a great place to hang out or display your beautiful fall decorations! Come by at our OPENHOUSE on Sunday October 24, 2021 from 2pm to 4pm!!! (id:35542)
Property Details
|
MLS® Number
|
H4119827 |
|
Property Type
|
Single Family |
|
Amenities Near By
|
Hospital, Public Transit, Recreation |
|
Community Features
|
Quiet Area, Community Centre |
|
Equipment Type
|
Water Heater |
|
Features
|
Park Setting, Park/reserve, Paved Driveway, Carpet Free |
|
Parking Space Total
|
3 |
|
Rental Equipment Type
|
Water Heater |
|
Structure
|
Shed |
Building
|
Bathroom Total
|
2 |
|
Bedrooms Above Ground
|
3 |
|
Bedrooms Below Ground
|
2 |
|
Bedrooms Total
|
5 |
|
Appliances
|
Dishwasher, Dryer, Microwave, Refrigerator, Stove, Washer & Dryer, Range, Hood Fan, Window Coverings, Fan |
|
Architectural Style
|
Bungalow |
|
Basement Development
|
Finished |
|
Basement Type
|
Full (finished) |
|
Construction Style Attachment
|
Detached |
|
Cooling Type
|
Central Air Conditioning |
|
Exterior Finish
|
Brick |
|
Fireplace Fuel
|
Gas |
|
Fireplace Present
|
Yes |
|
Fireplace Type
|
Other - See Remarks |
|
Foundation Type
|
Block |
|
Heating Fuel
|
Natural Gas |
|
Heating Type
|
Forced Air |
|
Stories Total
|
1 |
|
Size Exterior
|
1000 Sqft |
|
Size Interior
|
1000 Sqft |
|
Type
|
House |
|
Utility Water
|
Municipal Water |
Parking
Land
|
Acreage
|
No |
|
Land Amenities
|
Hospital, Public Transit, Recreation |
|
Sewer
|
Municipal Sewage System |
|
Size Depth
|
95 Ft |
|
Size Frontage
|
47 Ft |
|
Size Irregular
|
47 X 95 |
|
Size Total Text
|
47 X 95|under 1/2 Acre |
Rooms
| Level |
Type |
Length |
Width |
Dimensions |
|
Basement |
Laundry Room |
|
|
Measurements not available |
|
Basement |
Utility Room |
|
|
Measurements not available |
|
Basement |
Laundry Room |
|
|
Measurements not available |
|
Basement |
4pc Bathroom |
|
|
Measurements not available |
|
Basement |
Bedroom |
|
|
Measurements not available |
|
Basement |
Bedroom |
|
|
Measurements not available |
|
Basement |
Kitchen/dining Room |
|
|
14' 0'' x 12' 0'' |
|
Basement |
Family Room |
|
|
14' 9'' x 14' 7'' |
|
Ground Level |
4pc Bathroom |
|
|
Measurements not available |
|
Ground Level |
Primary Bedroom |
|
|
13' 9'' x 10' 10'' |
|
Ground Level |
Bedroom |
|
|
10' 3'' x 8' 9'' |
|
Ground Level |
Bedroom |
|
|
10' 8'' x 10' 3'' |
|
Ground Level |
Kitchen |
|
|
10' 1'' x 8' 11'' |
|
Ground Level |
Dinette |
|
|
9' 7'' x 8' 9'' |
|
Ground Level |
Living Room |
|
|
16' 9'' x 13' 7'' |
https://www.realtor.ca/real-estate/23752897/78-fernwood-crescent-hamilton

