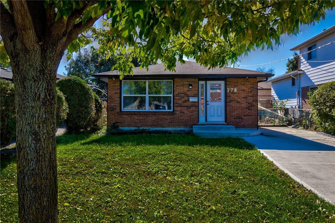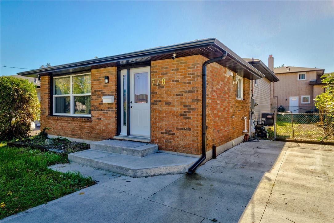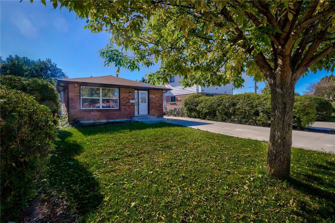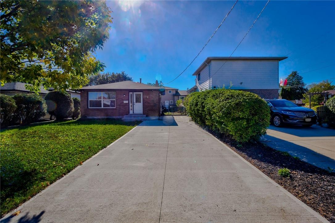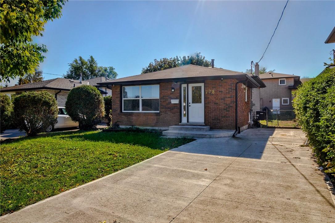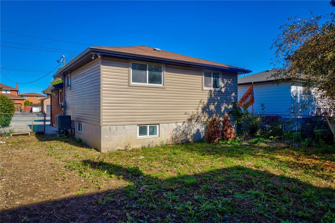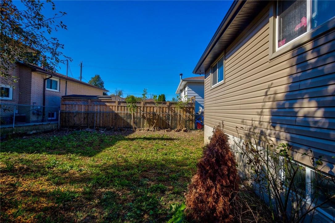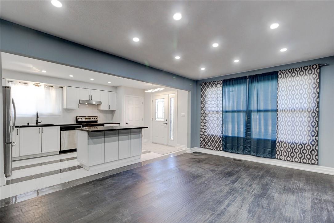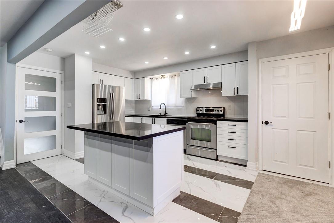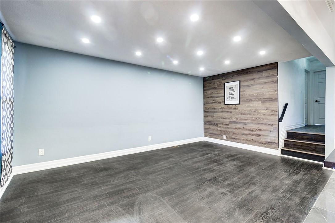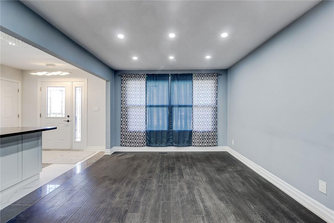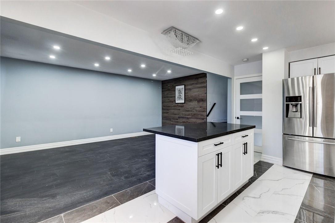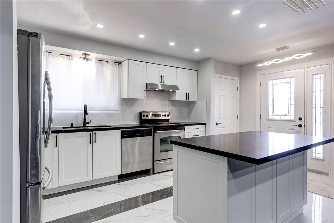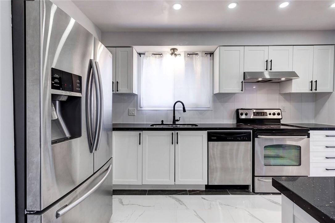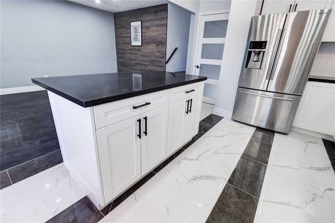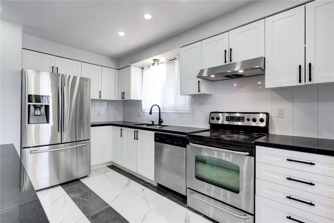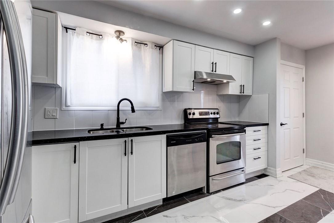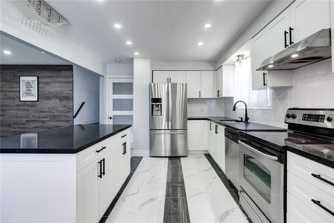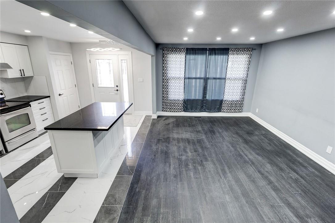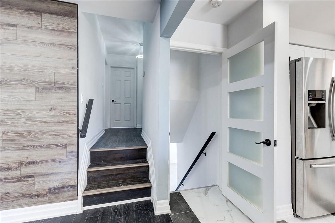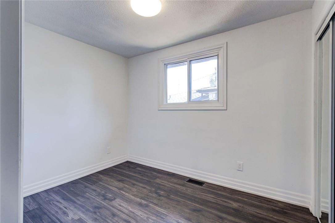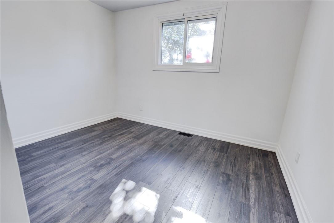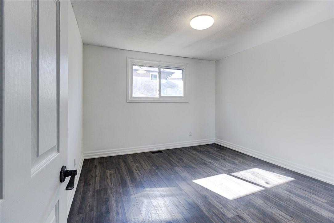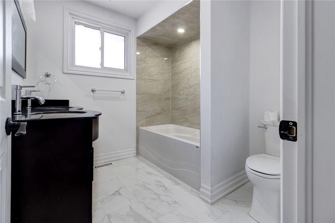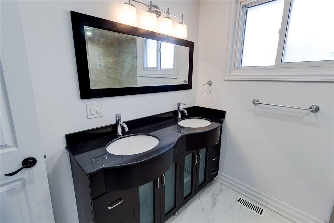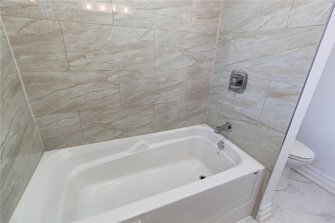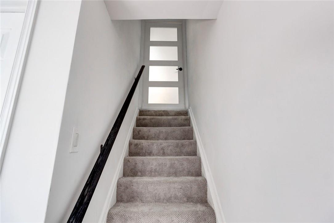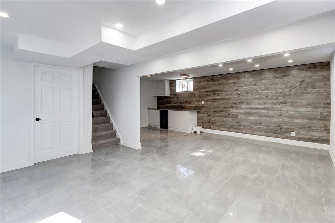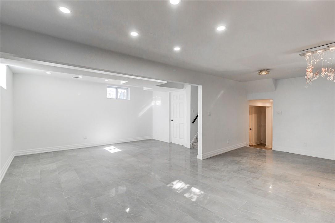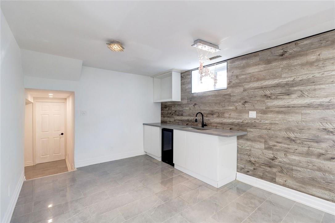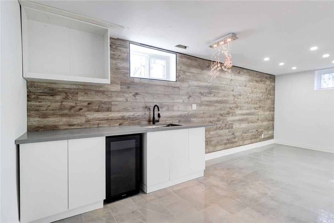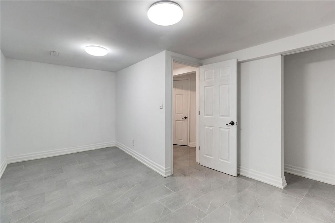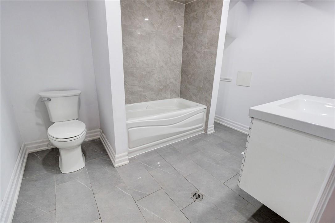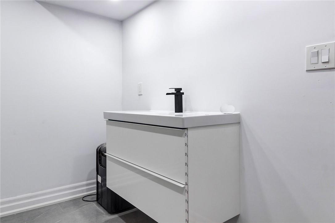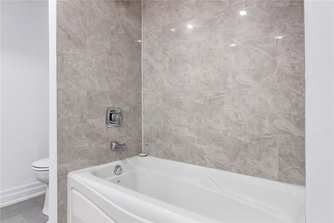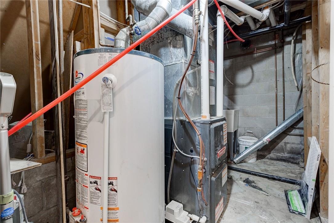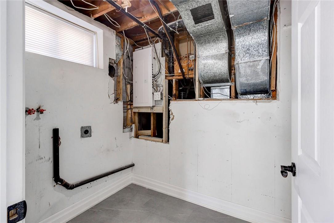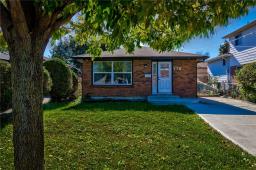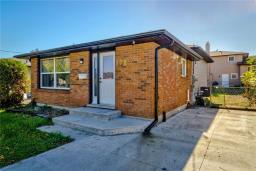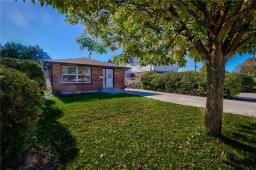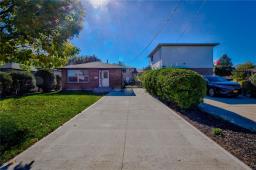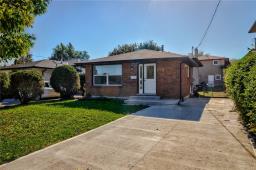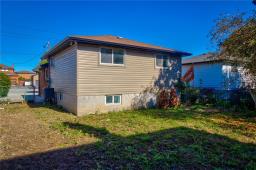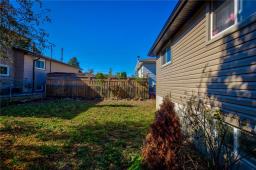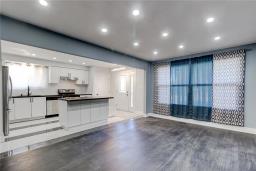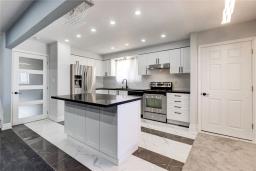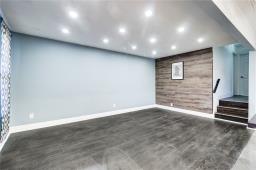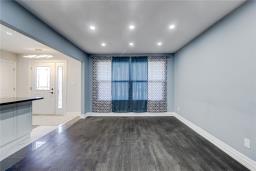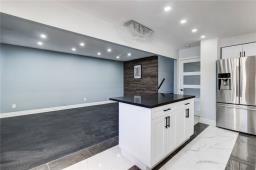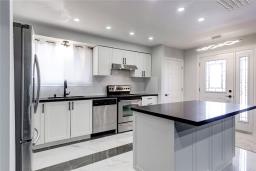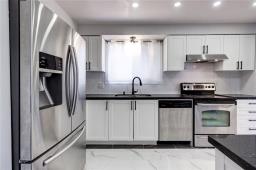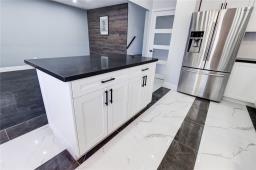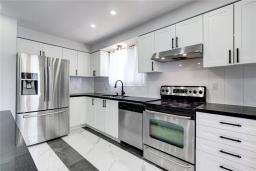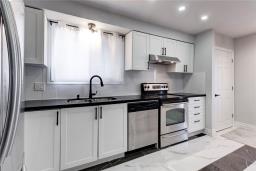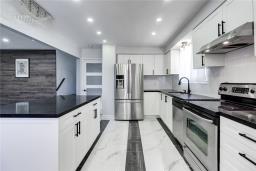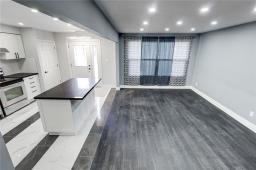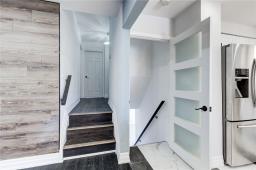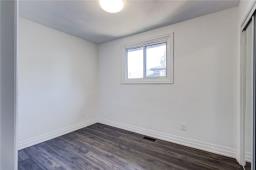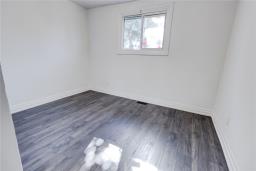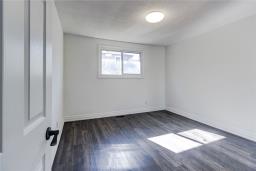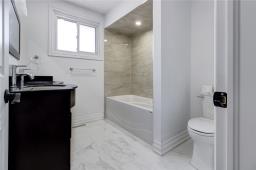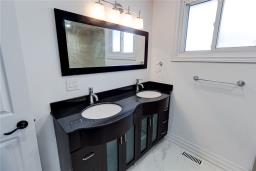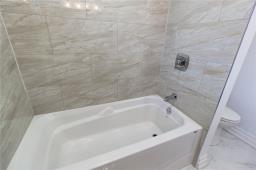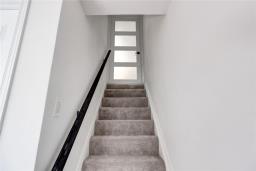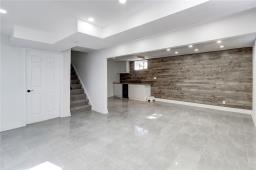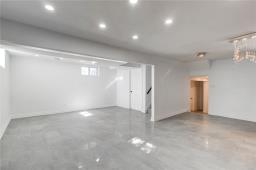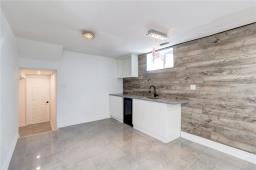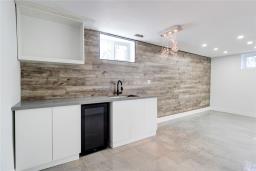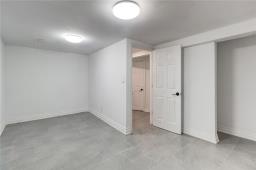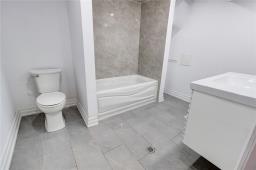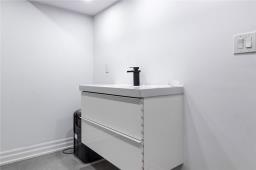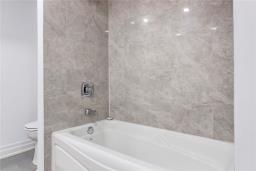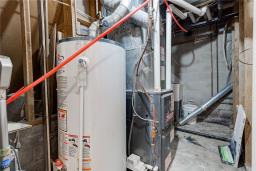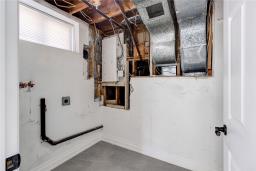905-979-1715
couturierrealty@gmail.com
778 Stone Church Road E Hamilton, Ontario L8W 1A8
4 Bedroom
2 Bathroom
1476 sqft
Central Air Conditioning
Forced Air
$699,000
Four level backsplit in desirable neighbourhood, fully reno'd 3+1 bdrm, 2-4 piece baths, new kitchen and both bathrooms, new flooring throughout, potlights, interior and exterior doors, trim, fascia and soffits, newly painted, new furnace and AC, huge yard, side drive. Basement is fully finished with huge bedroom, new wiring with 100 amp panel. Hardwood and Marble flooring. MUST BE SEEN. RSA. ACT FAST - THIS ONE WON'T LAST!!! (id:35542)
Property Details
| MLS® Number | H4120379 |
| Property Type | Single Family |
| Equipment Type | Water Heater |
| Features | Double Width Or More Driveway |
| Parking Space Total | 4 |
| Rental Equipment Type | Water Heater |
Building
| Bathroom Total | 2 |
| Bedrooms Above Ground | 3 |
| Bedrooms Below Ground | 1 |
| Bedrooms Total | 4 |
| Basement Development | Finished |
| Basement Type | Full (finished) |
| Construction Style Attachment | Detached |
| Cooling Type | Central Air Conditioning |
| Exterior Finish | Brick, Vinyl Siding |
| Foundation Type | Block |
| Heating Fuel | Natural Gas |
| Heating Type | Forced Air |
| Size Exterior | 1476 Sqft |
| Size Interior | 1476 Sqft |
| Type | House |
| Utility Water | Municipal Water |
Parking
| No Garage |
Land
| Acreage | No |
| Sewer | Municipal Sewage System |
| Size Depth | 100 Ft |
| Size Frontage | 41 Ft |
| Size Irregular | 41 X 100 |
| Size Total Text | 41 X 100|under 1/2 Acre |
Rooms
| Level | Type | Length | Width | Dimensions |
|---|---|---|---|---|
| Second Level | 4pc Bathroom | 8' 0'' x 7' 6'' | ||
| Second Level | Primary Bedroom | 12' '' x 11' 3'' | ||
| Second Level | Bedroom | 11' 3'' x 7' 10'' | ||
| Second Level | Bedroom | 10' 6'' x 7' 10'' | ||
| Basement | Utility Room | Measurements not available | ||
| Basement | Bedroom | 16' 3'' x 10' 9'' | ||
| Basement | 4pc Bathroom | 8' '' x 11' '' | ||
| Sub-basement | Laundry Room | 8' '' x 5' 8'' | ||
| Sub-basement | Other | 9' 0'' x 10' 5'' | ||
| Sub-basement | Family Room | 15' '' x 21' 6'' | ||
| Ground Level | Foyer | Measurements not available | ||
| Ground Level | Living Room/dining Room | 11' 0'' x 17' 1'' | ||
| Ground Level | Eat In Kitchen | 11' 2'' x 17' 1'' |
https://www.realtor.ca/real-estate/23772792/778-stone-church-road-e-hamilton
Interested?
Contact us for more information

