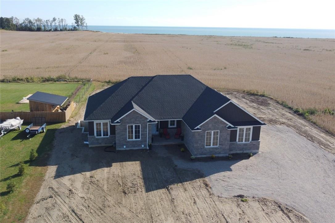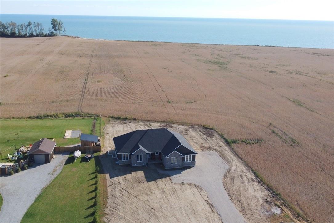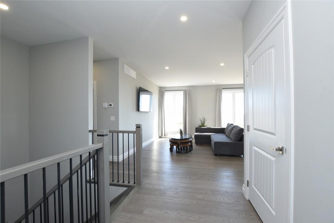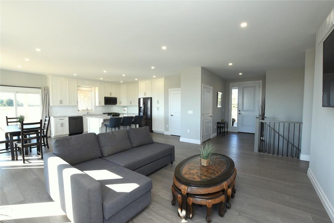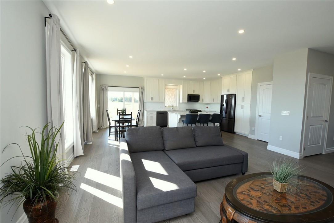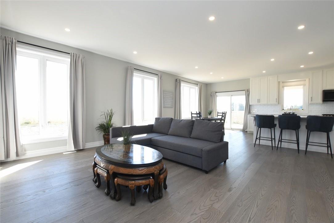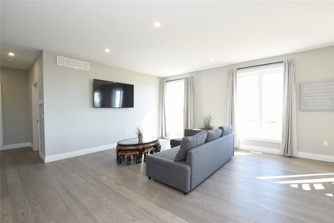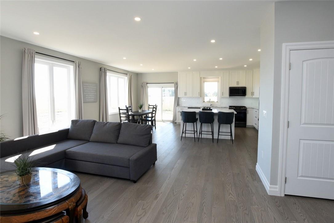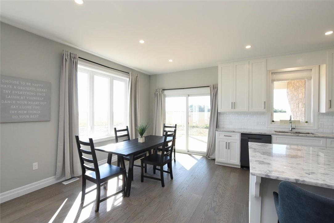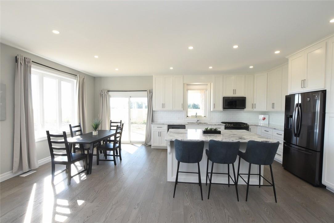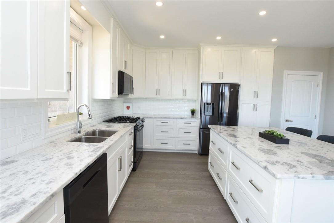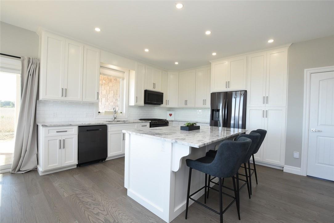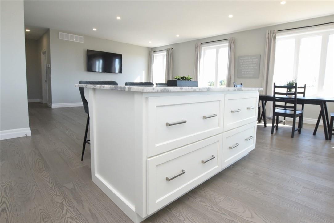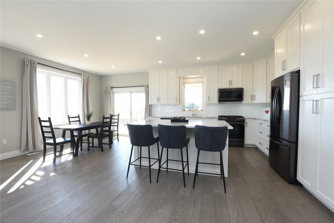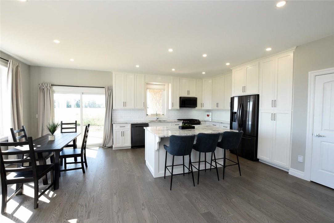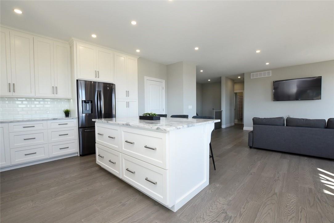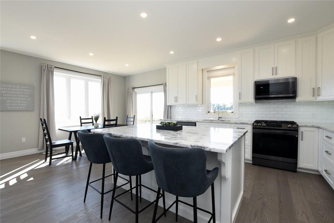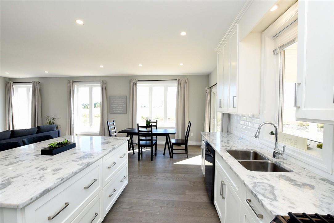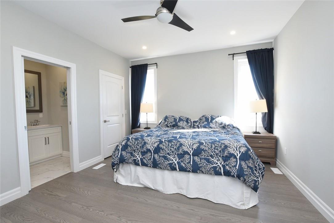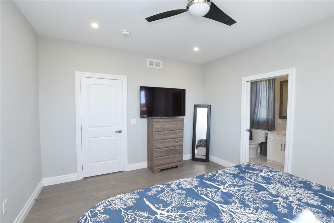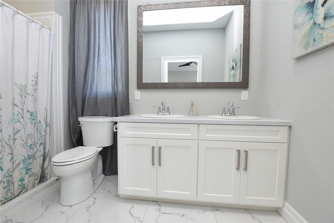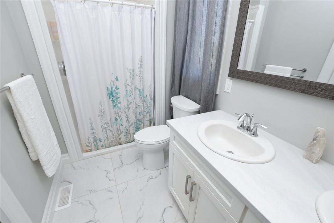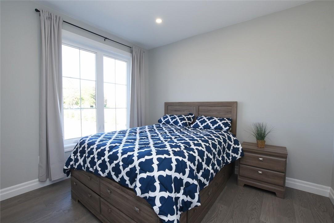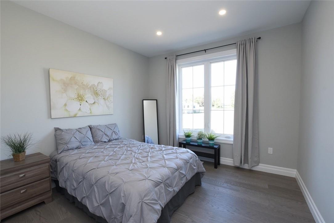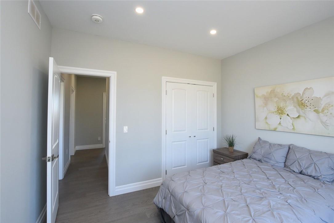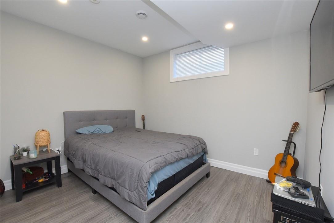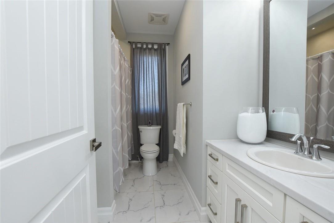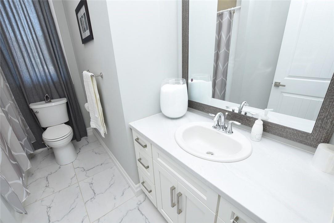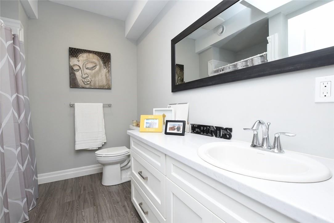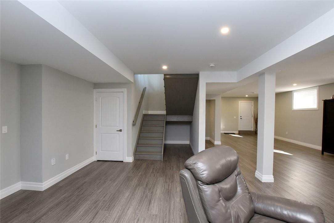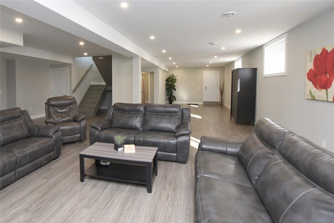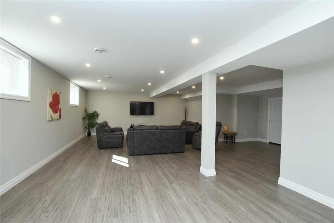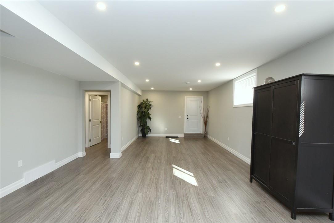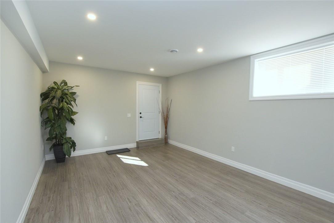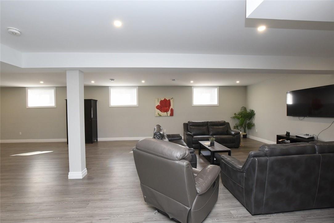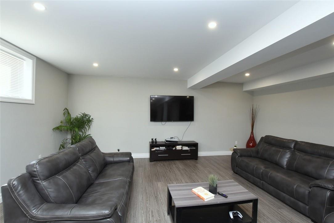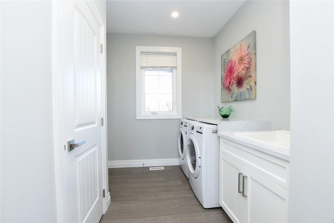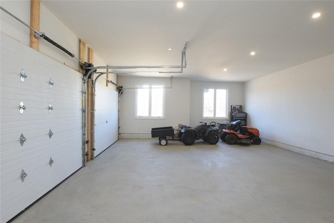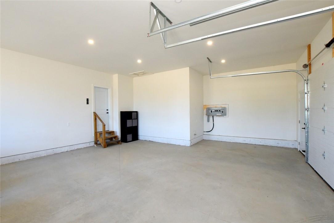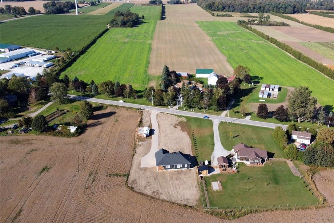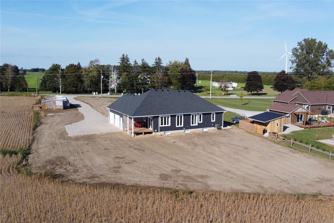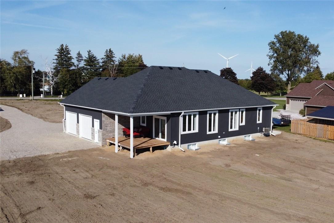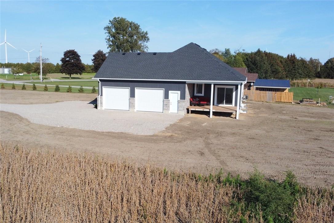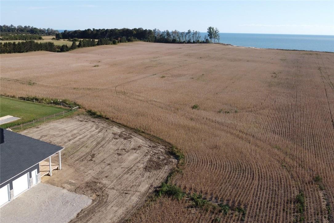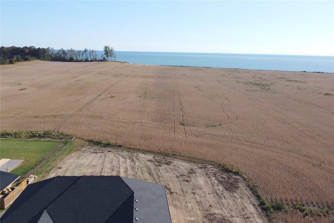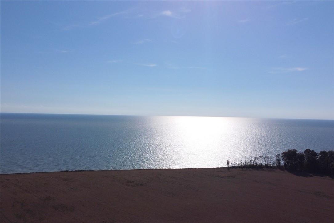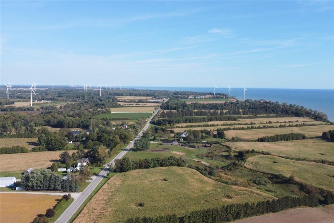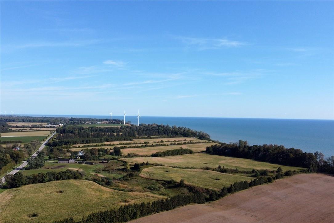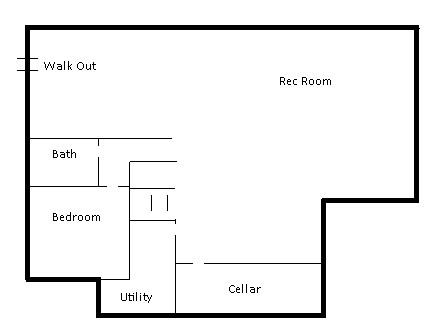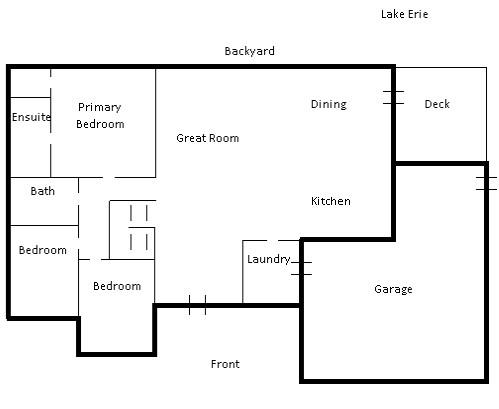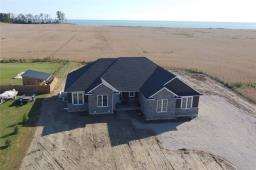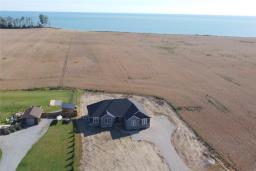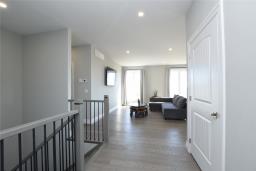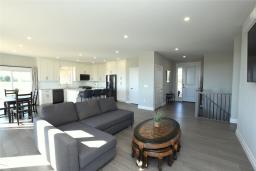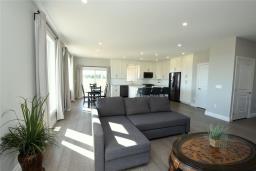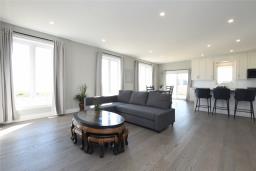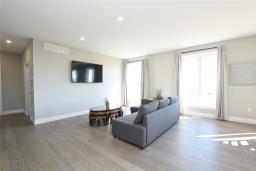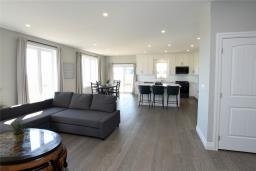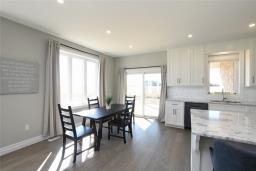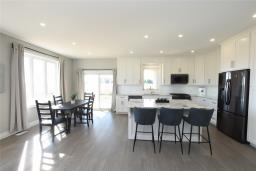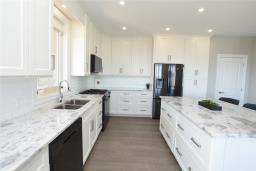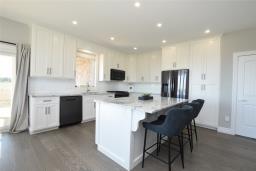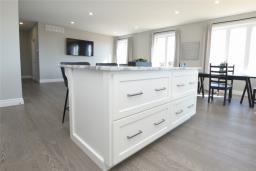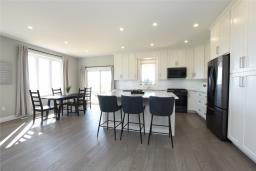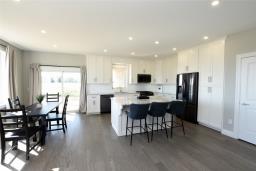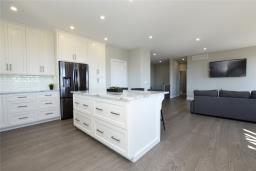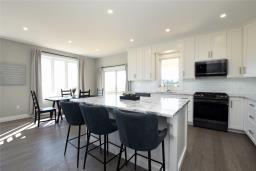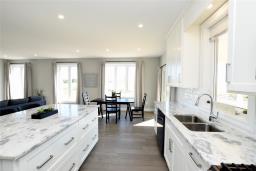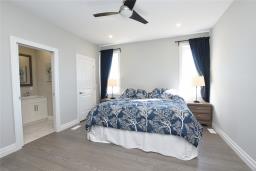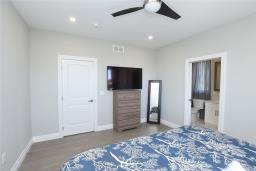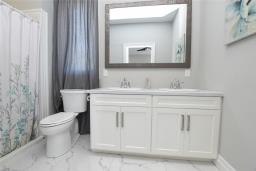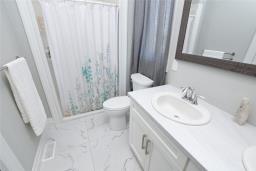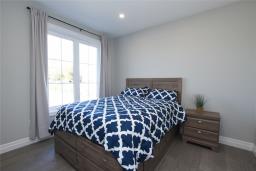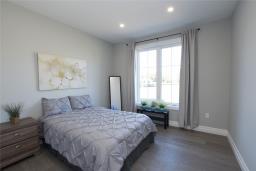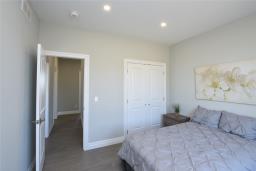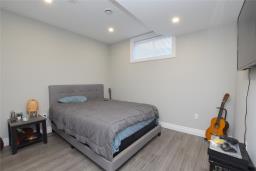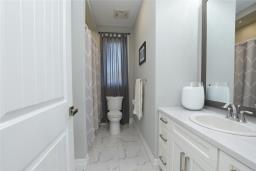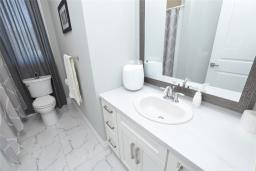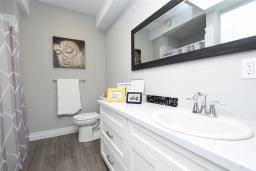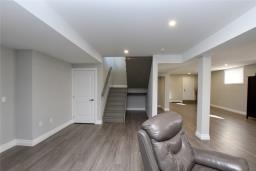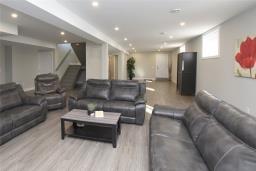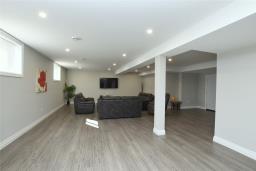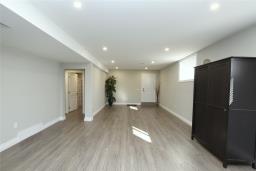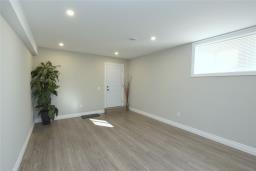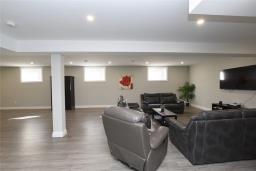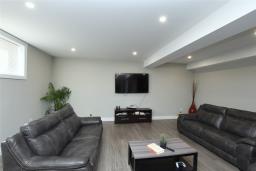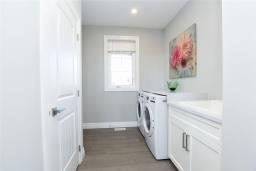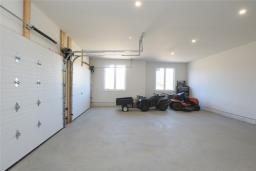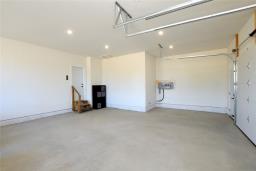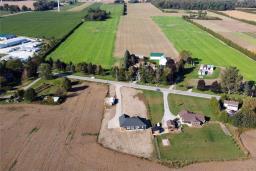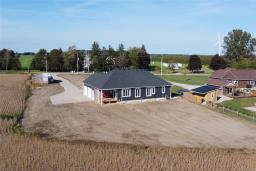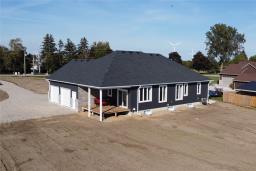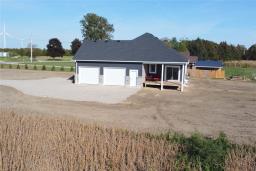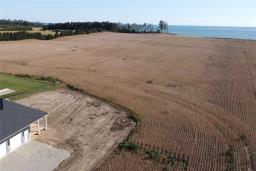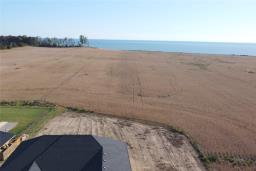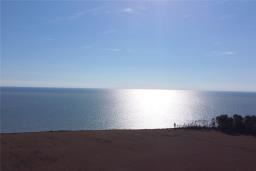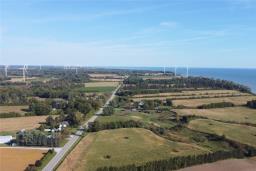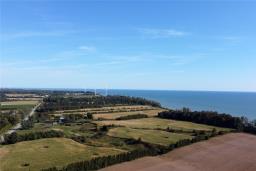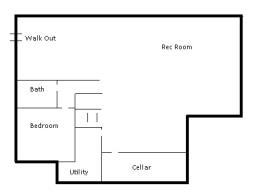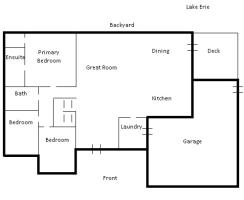4 Bedroom
3 Bathroom
1550 sqft
Bungalow
Air Exchanger, Central Air Conditioning
Forced Air
$789,900
Welcome Home! This newly built 3+1 bedroom, 2+1 bathroom bungalow sits on 1 acre. The open concept layout with 9 foot ceilings and pot lights throughout is a great space to welcome friends and family. Entertainers dream kitchen with island and granite counters, pot drawers and ceiling height cupboards and brand new black stainless appliances. The wall of oversized windows let in lots of natural light and beautiful view of the surrounding fields. Beautiful hardwood floors throughout. Master bedroom with walk-in closet and ensuite with double sinks and pocket door. Easy main floor laundry. Large covered side porch great for relaxing with family and enjoying the sunset. Fully finished walk-up basement has potential for future inlaw suite or rental income. Easy care vinyl flooring, oversized windows and lots of pot lights make this a bright and inviting space. Lots of storage throughout. Massive oversized double car garage will fit 2 vehicles and even a third depending on size. High speed internet. Houghton public school from JK-Grade 8 is a six minute bus ride kids are picked up at the end of the driveway and the High School Valley Heights is twenty minutes away. This home is great for all family types! RSA (id:35542)
Property Details
|
MLS® Number
|
H4119256 |
|
Property Type
|
Single Family |
|
Equipment Type
|
None |
|
Features
|
Beach, Double Width Or More Driveway, Crushed Stone Driveway, Carpet Free, Country Residential, Sump Pump, Automatic Garage Door Opener |
|
Parking Space Total
|
10 |
|
Rental Equipment Type
|
None |
Building
|
Bathroom Total
|
3 |
|
Bedrooms Above Ground
|
3 |
|
Bedrooms Below Ground
|
1 |
|
Bedrooms Total
|
4 |
|
Appliances
|
Central Vacuum, Water Softener, Window Coverings, Garage Door Opener |
|
Architectural Style
|
Bungalow |
|
Basement Development
|
Finished |
|
Basement Type
|
Full (finished) |
|
Constructed Date
|
2021 |
|
Construction Style Attachment
|
Detached |
|
Cooling Type
|
Air Exchanger, Central Air Conditioning |
|
Exterior Finish
|
Stone, Vinyl Siding |
|
Foundation Type
|
Poured Concrete |
|
Heating Fuel
|
Natural Gas |
|
Heating Type
|
Forced Air |
|
Stories Total
|
1 |
|
Size Exterior
|
1550 Sqft |
|
Size Interior
|
1550 Sqft |
|
Type
|
House |
|
Utility Water
|
Drilled Well, Well |
Parking
Land
|
Acreage
|
No |
|
Sewer
|
Septic System |
|
Size Depth
|
345 Ft |
|
Size Frontage
|
138 Ft |
|
Size Irregular
|
138.18 X 345.76 |
|
Size Total Text
|
138.18 X 345.76|1/2 - 1.99 Acres |
|
Soil Type
|
Sand/gravel |
|
Zoning Description
|
Agricultural |
Rooms
| Level |
Type |
Length |
Width |
Dimensions |
|
Lower Level |
Games Room |
|
|
' '' x ' '' |
|
Lower Level |
3pc Bathroom |
|
|
Measurements not available |
|
Lower Level |
Other |
|
|
Measurements not available |
|
Lower Level |
Cold Room |
|
|
5' 2'' x 13' 2'' |
|
Lower Level |
Utility Room |
|
|
7' 10'' x 13' 10'' |
|
Lower Level |
Bedroom |
|
|
10' 10'' x 11' 6'' |
|
Lower Level |
Recreation Room |
|
|
21' 6'' x 21' 0'' |
|
Ground Level |
4pc Bathroom |
|
|
Measurements not available |
|
Ground Level |
4pc Bathroom |
|
|
Measurements not available |
|
Ground Level |
Bedroom |
|
|
11' 4'' x 9' 8'' |
|
Ground Level |
Bedroom |
|
|
11' 4'' x 11' 4'' |
|
Ground Level |
Primary Bedroom |
|
|
13' 10'' x 12' 6'' |
|
Ground Level |
Living Room |
|
|
15' 6'' x 17' 6'' |
|
Ground Level |
Dining Room |
|
|
9' 6'' x 13' '' |
|
Ground Level |
Kitchen |
|
|
12' 8'' x 12' 1'' |
|
Ground Level |
Foyer |
|
|
5' 0'' x 10' 10'' |
https://www.realtor.ca/real-estate/23726316/768-lakeshore-road-port-burwell

