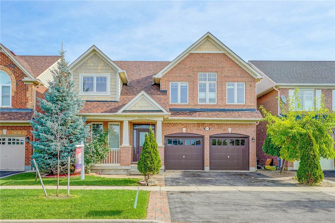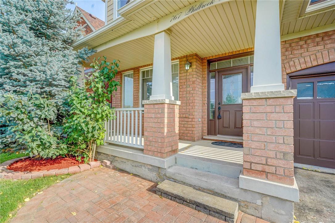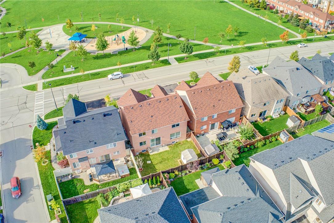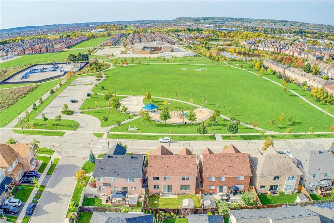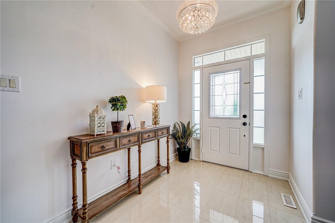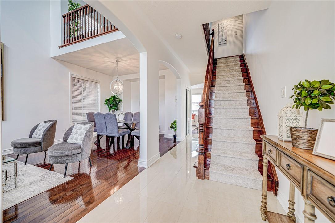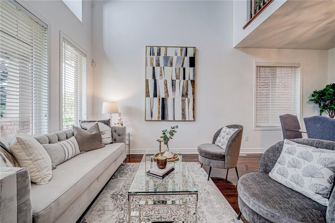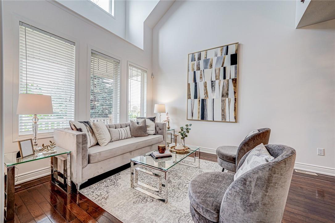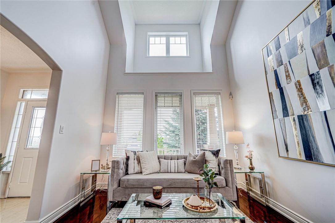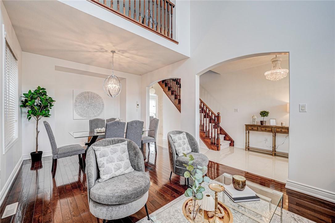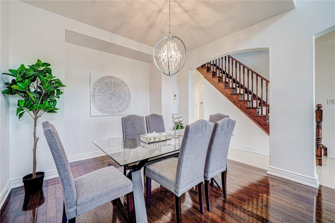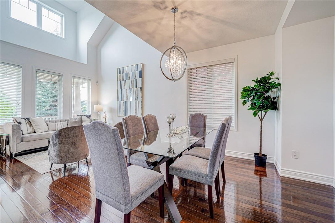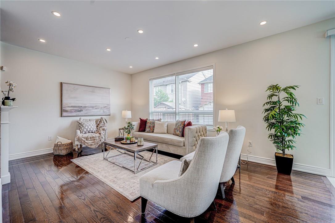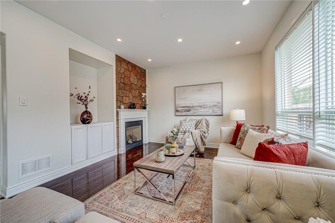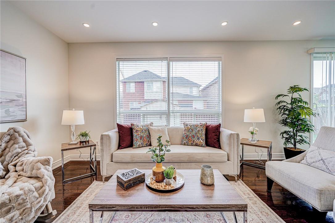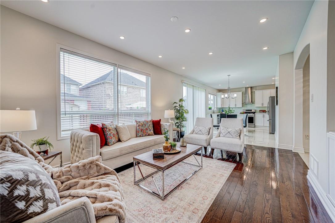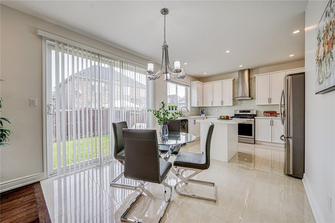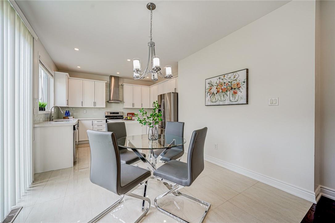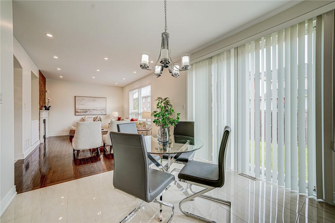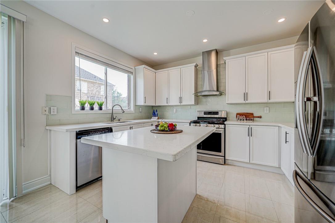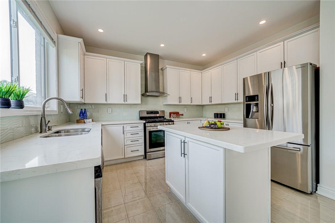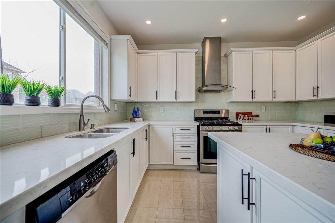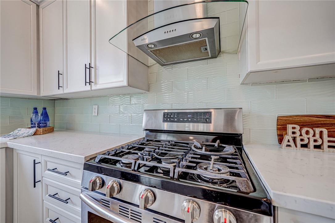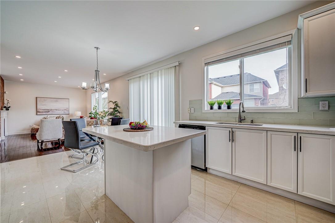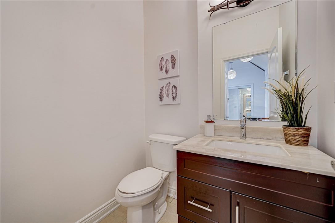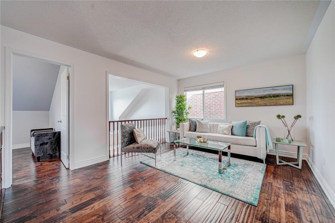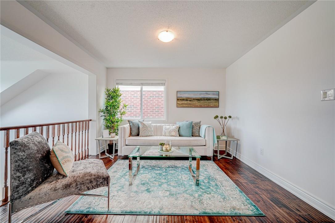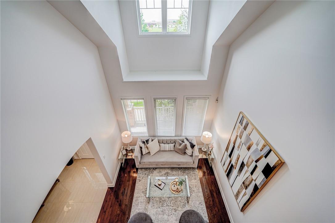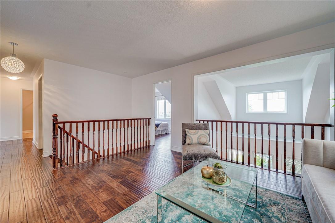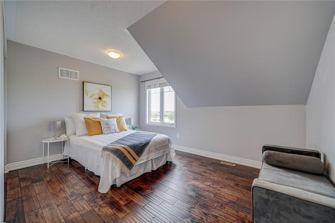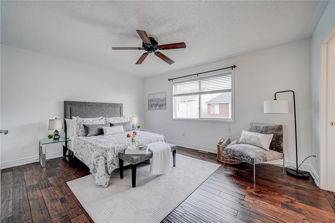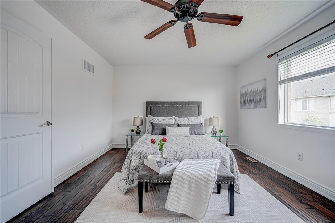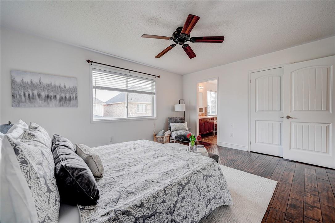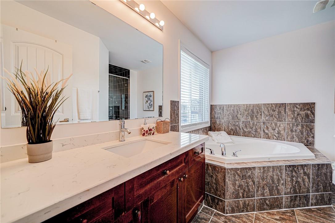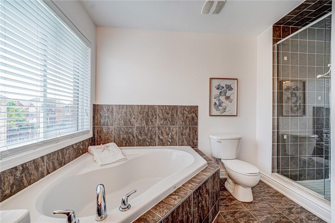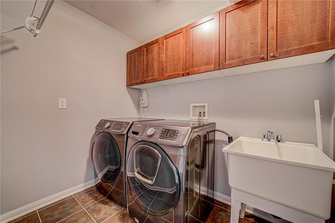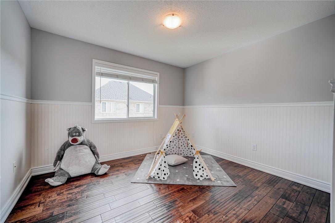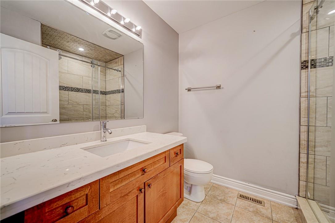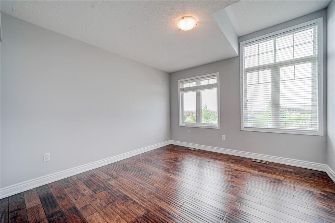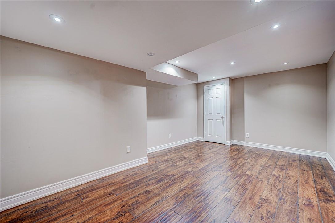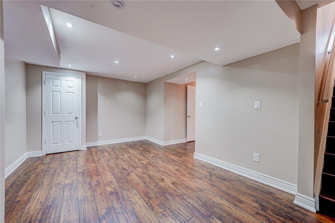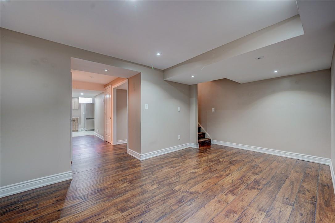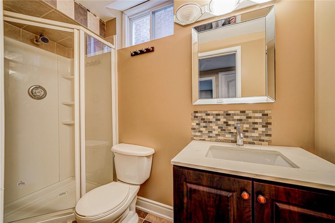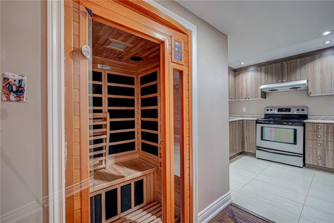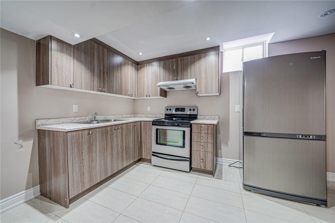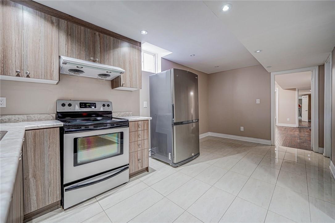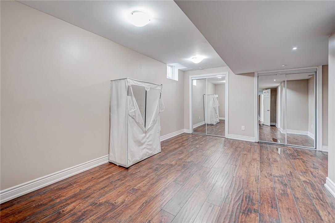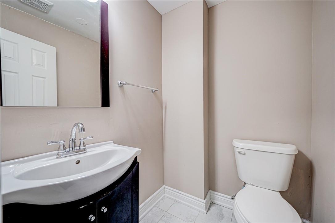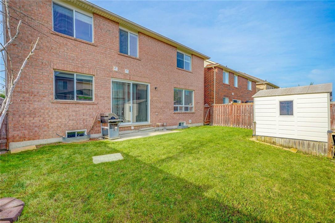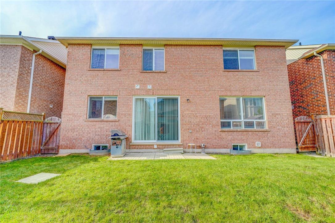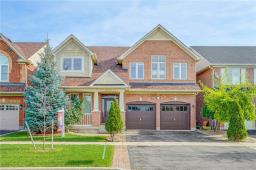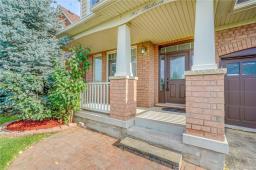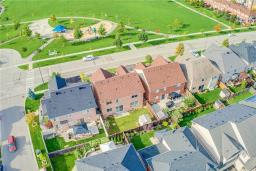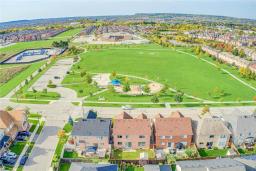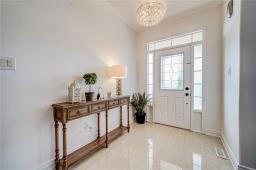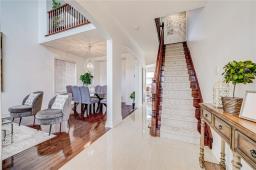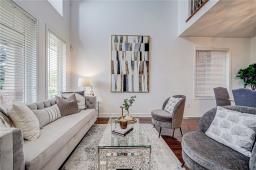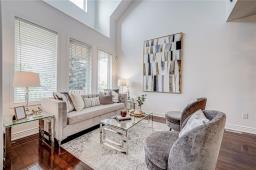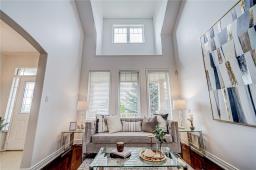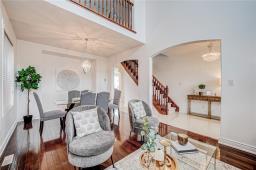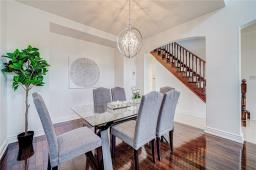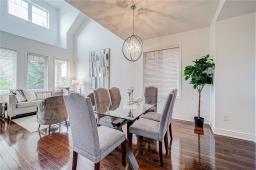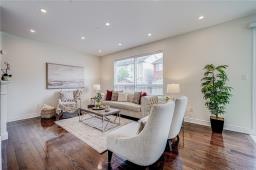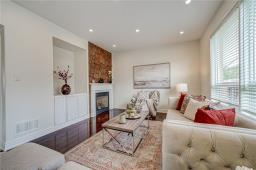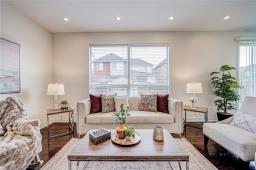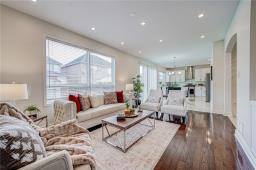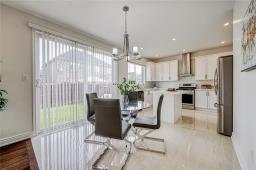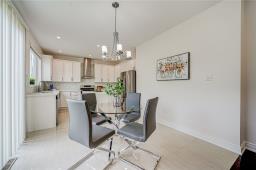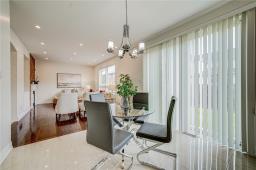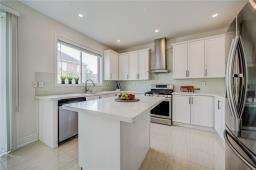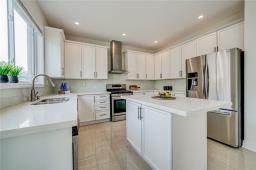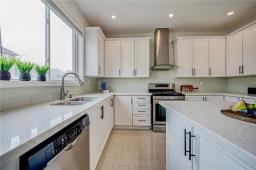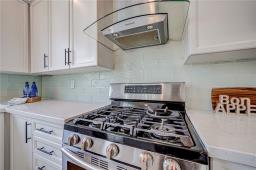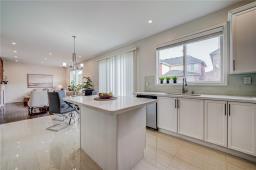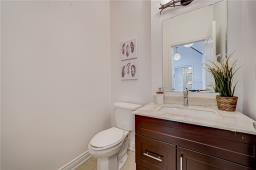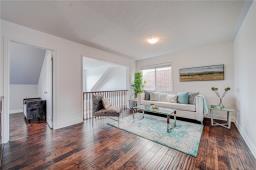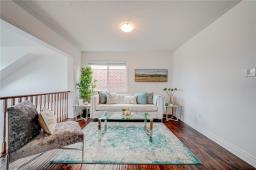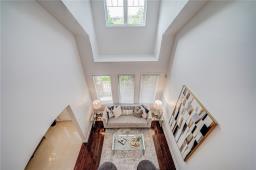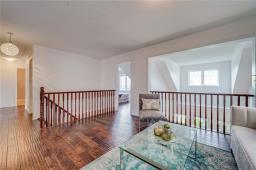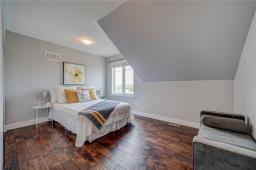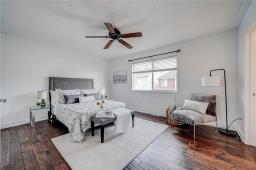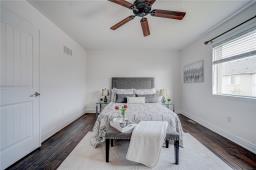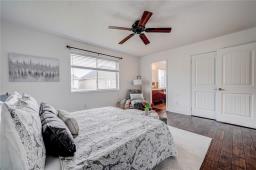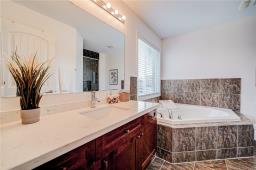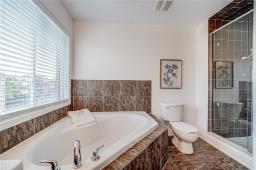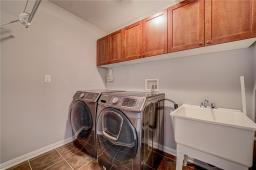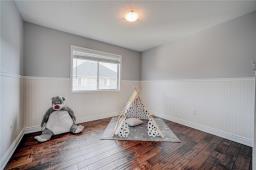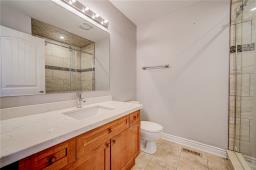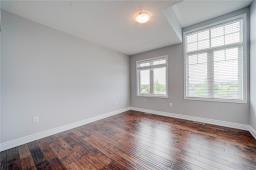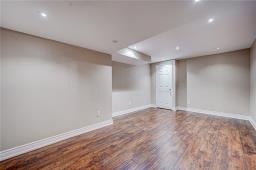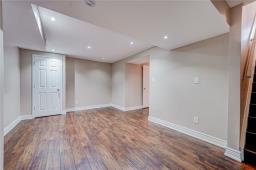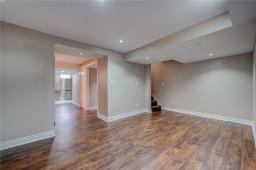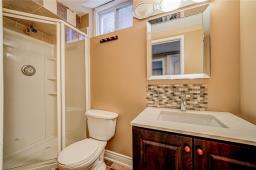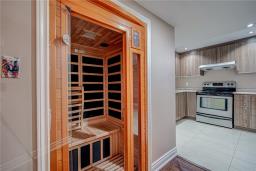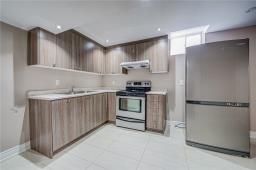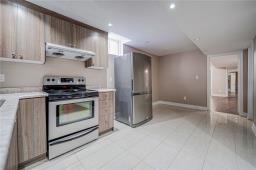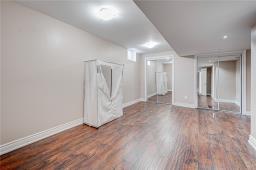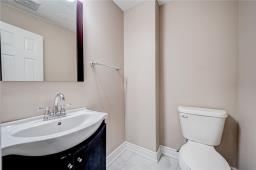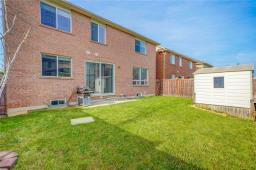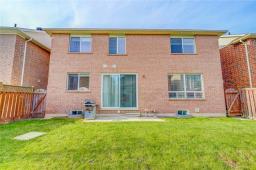905-979-1715
couturierrealty@gmail.com
767 Philbrook Drive Milton, Ontario L9T 0G1
5 Bedroom
5 Bathroom
2590 sqft
2 Level
Central Air Conditioning
Forced Air
$1,599,900
Rare Opportunity To Own This Gem Of A Detached Property Covering Most Of Your Checklist's Toughest Entries Including 6 Parking Spots (2+4), 2 Family Rooms, Premium Lot Facing Park With Kid's Splash-Pad, Escarpment Views, Finished Basement, Top School Zone, 9'Ft Ceilings, Hard Wood Floors, Quartz Countertops, Ss Appliances And The List Goes On. (id:35542)
Property Details
| MLS® Number | H4120235 |
| Property Type | Single Family |
| Equipment Type | Water Heater |
| Features | Double Width Or More Driveway, Paved Driveway |
| Parking Space Total | 6 |
| Rental Equipment Type | Water Heater |
Building
| Bathroom Total | 5 |
| Bedrooms Above Ground | 4 |
| Bedrooms Below Ground | 1 |
| Bedrooms Total | 5 |
| Appliances | Dishwasher, Dryer, Refrigerator, Stove, Washer |
| Architectural Style | 2 Level |
| Basement Development | Finished |
| Basement Type | Full (finished) |
| Construction Style Attachment | Detached |
| Cooling Type | Central Air Conditioning |
| Exterior Finish | Brick |
| Foundation Type | Unknown |
| Half Bath Total | 2 |
| Heating Fuel | Natural Gas |
| Heating Type | Forced Air |
| Stories Total | 2 |
| Size Exterior | 2590 Sqft |
| Size Interior | 2590 Sqft |
| Type | House |
| Utility Water | Municipal Water |
Parking
| Attached Garage |
Land
| Acreage | No |
| Sewer | Municipal Sewage System |
| Size Depth | 81 Ft |
| Size Frontage | 45 Ft |
| Size Irregular | 45 X 81.4 |
| Size Total Text | 45 X 81.4|under 1/2 Acre |
Rooms
| Level | Type | Length | Width | Dimensions |
|---|---|---|---|---|
| Second Level | 3pc Bathroom | Measurements not available | ||
| Second Level | 4pc Bathroom | Measurements not available | ||
| Second Level | Laundry Room | Measurements not available | ||
| Second Level | Bedroom | 13' 7'' x 9' 9'' | ||
| Second Level | Bedroom | 11' 5'' x 12' 9'' | ||
| Second Level | Bedroom | 11' 3'' x 9' 9'' | ||
| Second Level | Primary Bedroom | 14' 7'' x 12' 3'' | ||
| Second Level | Loft | 14' 7'' x 11' 9'' | ||
| Basement | 3pc Bathroom | Measurements not available | ||
| Basement | 2pc Bathroom | Measurements not available | ||
| Basement | Sauna | Measurements not available | ||
| Basement | Bedroom | Measurements not available | ||
| Basement | Family Room | Measurements not available | ||
| Ground Level | 2pc Bathroom | Measurements not available | ||
| Ground Level | Kitchen | 9' 5'' x 12' 9'' | ||
| Ground Level | Breakfast | 9' 7'' x 10' 9'' | ||
| Ground Level | Family Room | 17' 1'' x 11' 9'' | ||
| Ground Level | Living Room | 11' 1'' x 19' 9'' |
https://www.realtor.ca/real-estate/23769033/767-philbrook-drive-milton
Interested?
Contact us for more information

