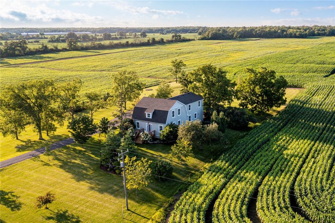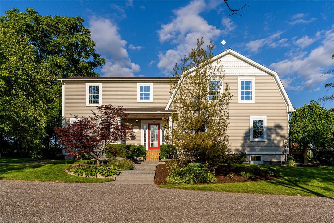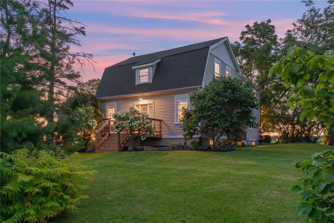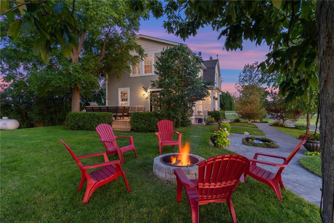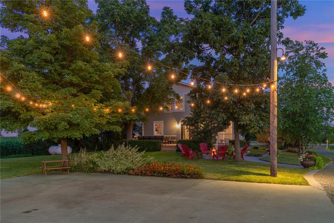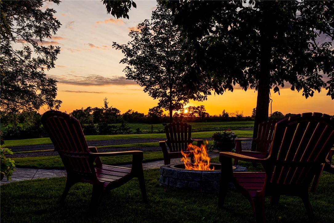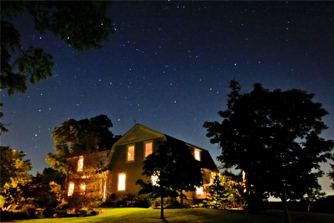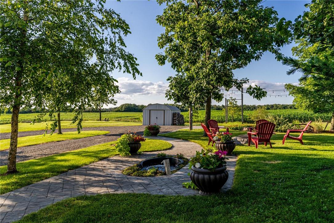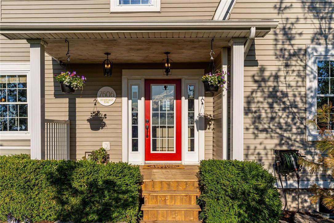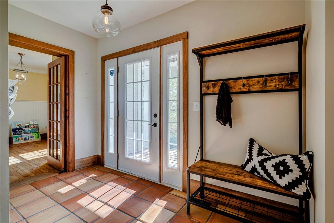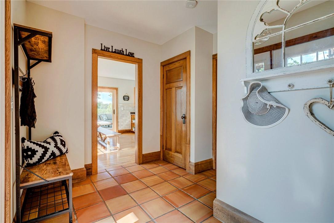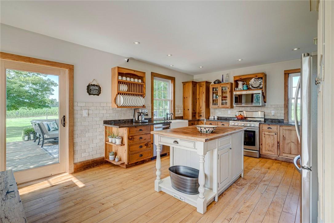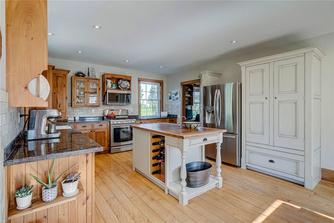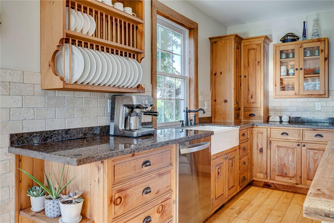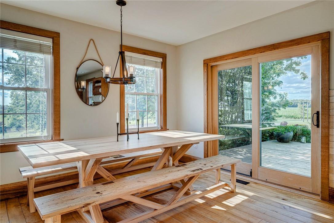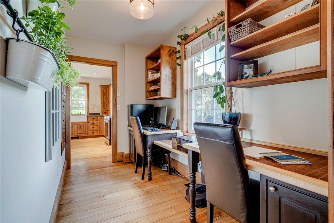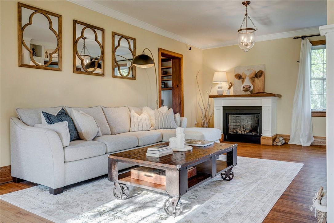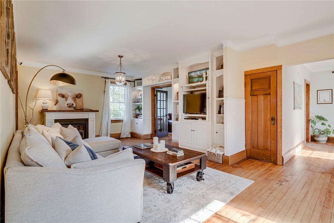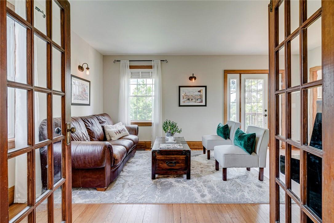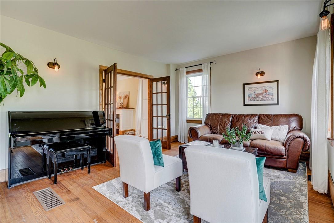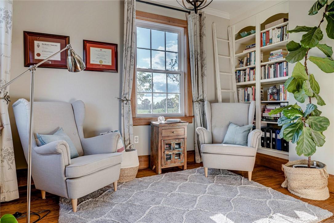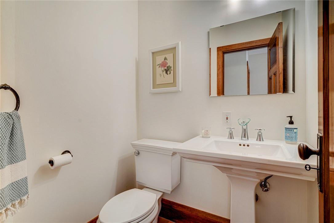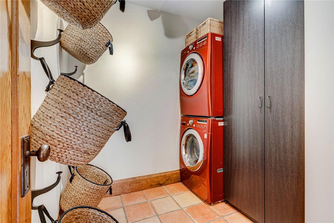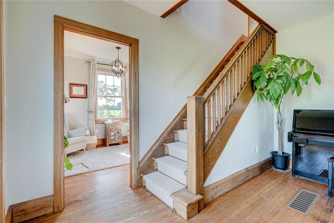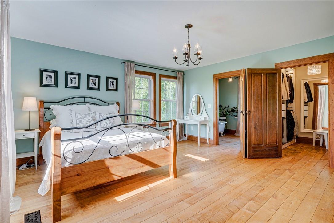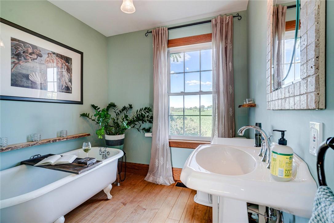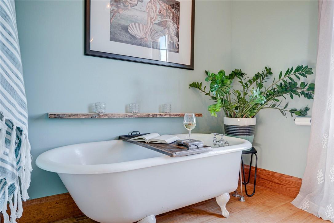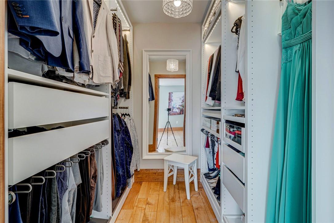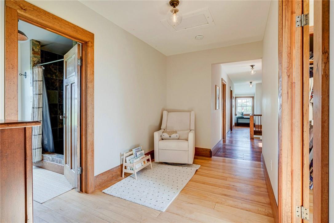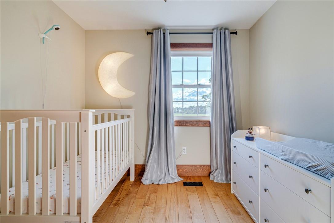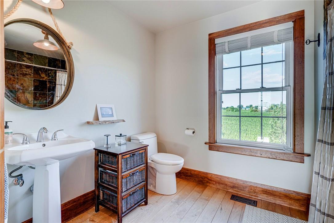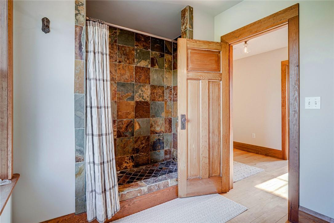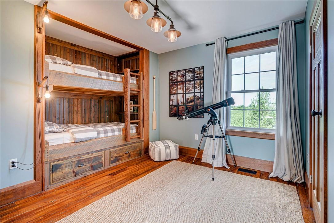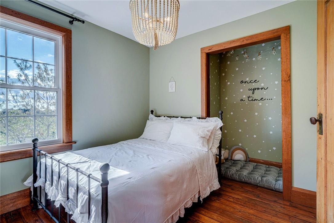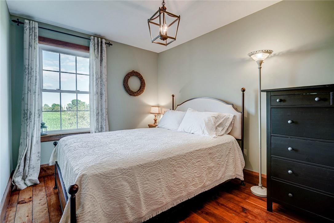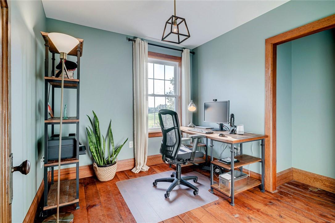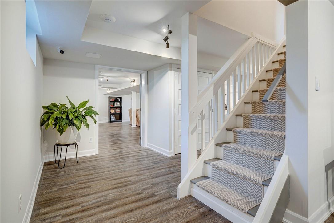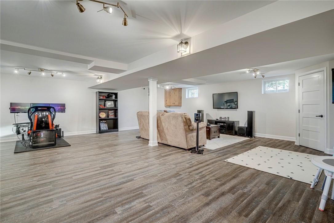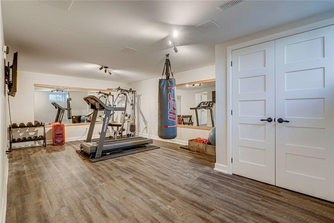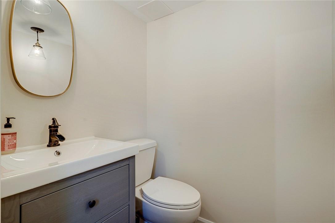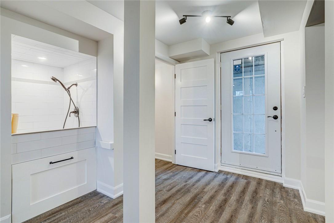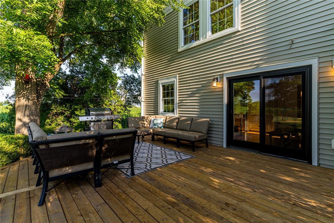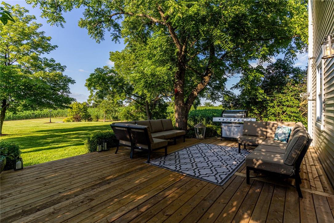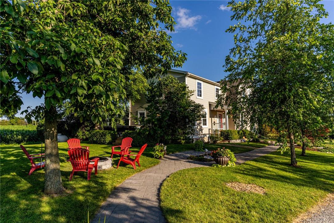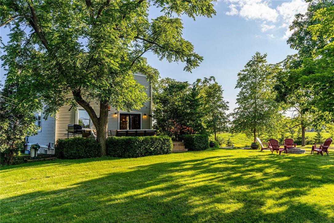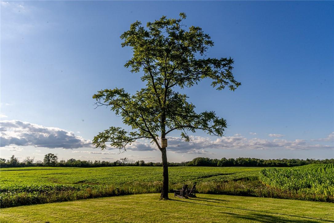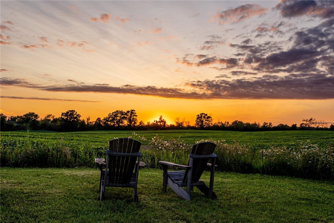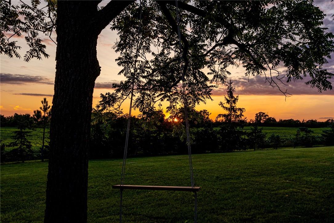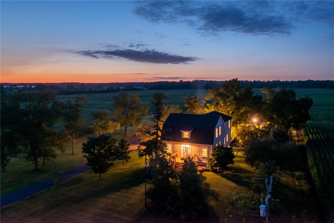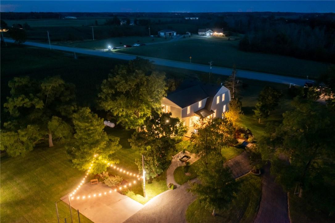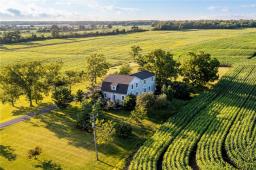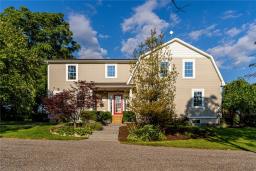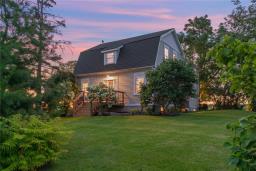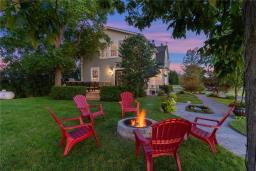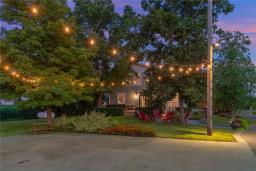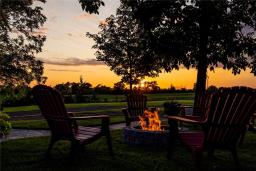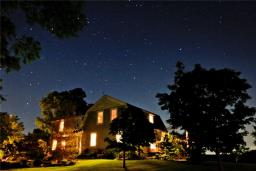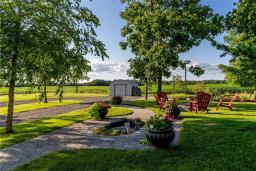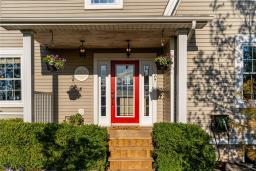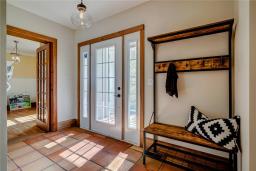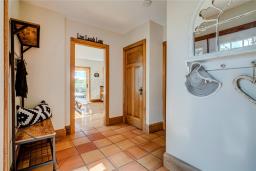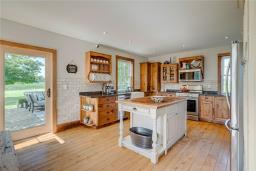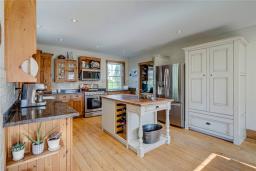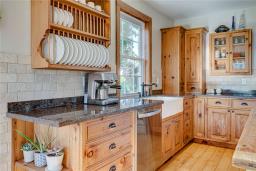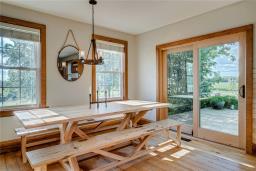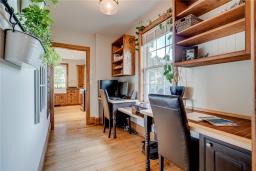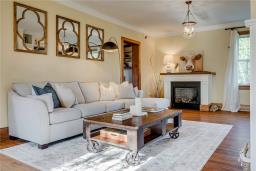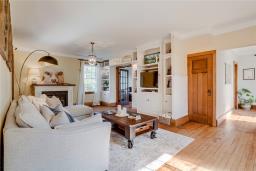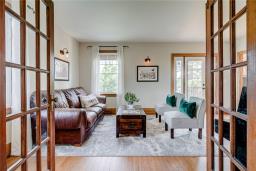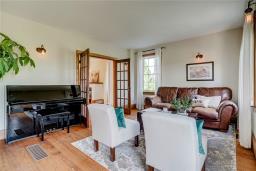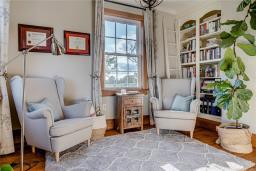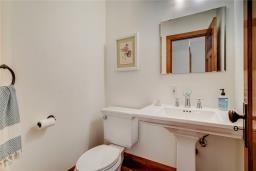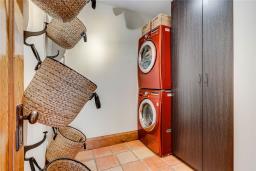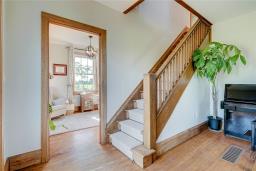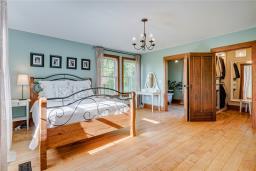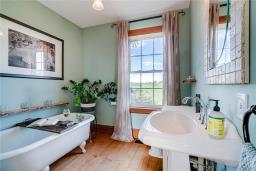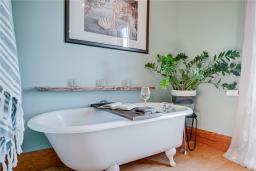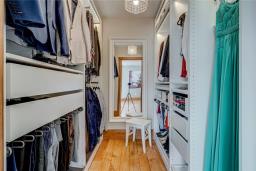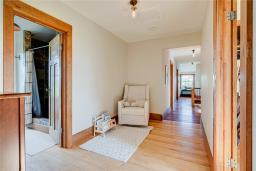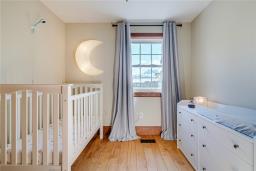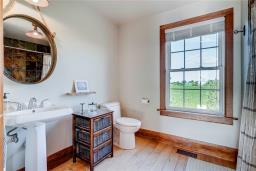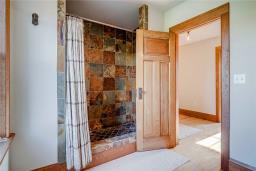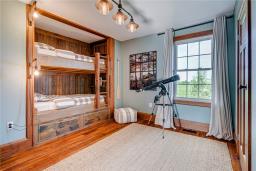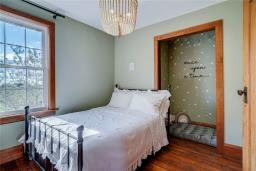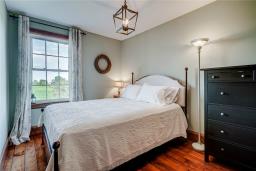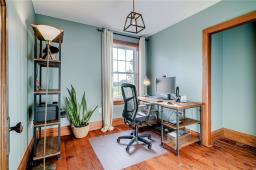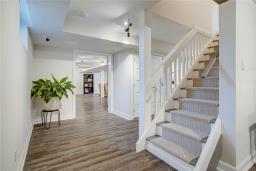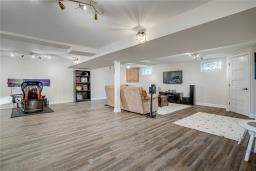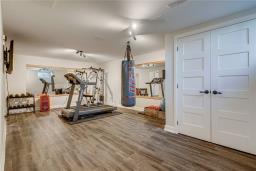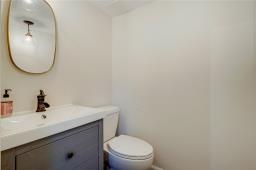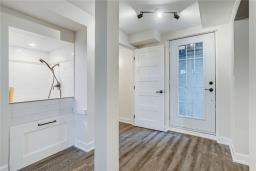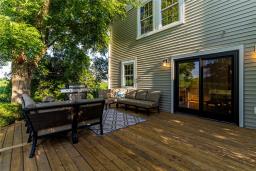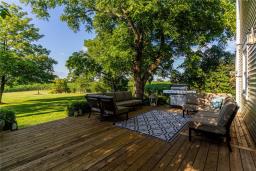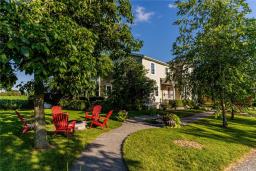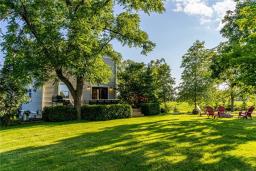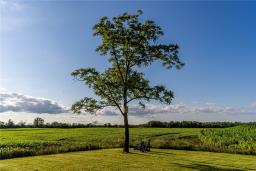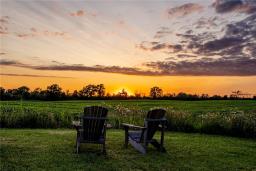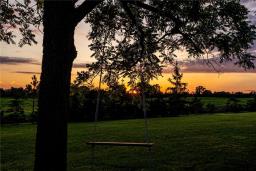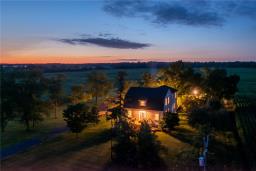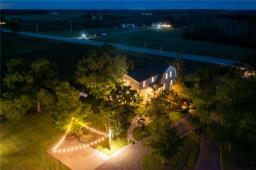6 Bedroom
4 Bathroom
2831 sqft
2 Level
Fireplace
Central Air Conditioning
Forced Air
$1,449,000
Stunning 6-bed modern farmhouse filled with exquisite character and modern conveniences. Built in 1923, this home has been completely renovated: major addition, newpoured concrete foundation, and new mechanics. Situated on approx. 1.5 acres and located 10 mins to downtown Dunnville. This move-in-ready home offers more than 4000 sqft. of elegant living space including a new basement with walk-up entrance. Character features include original hardwood, vintage millwork and fantastic built-ins. The gourmet country kitchen has custom cabinetry, granite, farmhouse sink and top-of-line appliances. An office/homework area leads to the large family room with gas fireplace. Antique doors open to a formal living room with space for the piano. There is a quaint library, powder & laundry rooms that complete the main level. 6 unique bedrooms upstairs include a primary suite with custom walk-in closet and ensuite with claw foot tub. Amazing features for kids include: built-in bunk beds, cozy reading nook, and nursery with separate nursing area. The second full bath has a slate shower. The lower level offers vinyl flooring, a huge open recreation room and gym. There is a 2-piece bath and a dog/utility wash station with industrial hair trap. The entire home is smart automated: lights, security, cameras, temperature and appliances. Outside the amazing park setting has mature trees, beautiful perennial gardens and you can enjoy magnificent sunsets, inspiring sunrises, or late night stargazing! (id:35542)
Property Details
|
MLS® Number
|
H4118489 |
|
Property Type
|
Single Family |
|
Community Features
|
Quiet Area |
|
Equipment Type
|
Propane Tank, Water Heater |
|
Features
|
Treed, Wooded Area, Double Width Or More Driveway, Crushed Stone Driveway, Level, Carpet Free, Country Residential, Sump Pump |
|
Parking Space Total
|
20 |
|
Rental Equipment Type
|
Propane Tank, Water Heater |
|
View Type
|
View |
Building
|
Bathroom Total
|
4 |
|
Bedrooms Above Ground
|
6 |
|
Bedrooms Total
|
6 |
|
Appliances
|
Central Vacuum, Dishwasher, Dryer, Microwave, Refrigerator, Stove, Washer & Dryer |
|
Architectural Style
|
2 Level |
|
Basement Development
|
Finished |
|
Basement Type
|
Full (finished) |
|
Construction Style Attachment
|
Detached |
|
Cooling Type
|
Central Air Conditioning |
|
Exterior Finish
|
Vinyl Siding |
|
Fireplace Fuel
|
Propane |
|
Fireplace Present
|
Yes |
|
Fireplace Type
|
Other - See Remarks |
|
Foundation Type
|
Poured Concrete |
|
Half Bath Total
|
2 |
|
Heating Fuel
|
Propane |
|
Heating Type
|
Forced Air |
|
Stories Total
|
2 |
|
Size Exterior
|
2831 Sqft |
|
Size Interior
|
2831 Sqft |
|
Type
|
House |
|
Utility Water
|
Cistern |
Parking
Land
|
Acreage
|
No |
|
Sewer
|
Septic System |
|
Size Depth
|
356 Ft |
|
Size Frontage
|
171 Ft |
|
Size Irregular
|
171 X 356 |
|
Size Total Text
|
171 X 356|1/2 - 1.99 Acres |
|
Soil Type
|
Clay |
Rooms
| Level |
Type |
Length |
Width |
Dimensions |
|
Second Level |
3pc Bathroom |
|
|
' 0'' x ' 0'' |
|
Second Level |
Bedroom |
|
|
8' 3'' x 9' 1'' |
|
Second Level |
Bedroom |
|
|
10' 0'' x 8' 10'' |
|
Second Level |
Bedroom |
|
|
12' 8'' x 9' 0'' |
|
Second Level |
Bedroom |
|
|
10' '' x 12' 11'' |
|
Second Level |
Bedroom |
|
|
12' 7'' x 13' 5'' |
|
Second Level |
3pc Ensuite Bath |
|
|
' '' x ' '' |
|
Second Level |
Primary Bedroom |
|
|
15' 8'' x 16' 4'' |
|
Basement |
2pc Bathroom |
|
|
' '' x ' '' |
|
Basement |
Exercise Room |
|
|
22' 7'' x 12' 10'' |
|
Basement |
Recreation Room |
|
|
26' 10'' x 25' 3'' |
|
Ground Level |
Laundry Room |
|
|
7' 3'' x 7' 9'' |
|
Ground Level |
2pc Bathroom |
|
|
' '' x ' '' |
|
Ground Level |
Den |
|
|
9' 3'' x 11' 7'' |
|
Ground Level |
Office |
|
|
6' '' x 11' '' |
|
Ground Level |
Family Room |
|
|
18' 3'' x 11' 5'' |
|
Ground Level |
Living Room |
|
|
27' 11'' x 13' 6'' |
|
Ground Level |
Dining Room |
|
|
10' 10'' x 13' 4'' |
|
Ground Level |
Kitchen |
|
|
12' 5'' x 13' 4'' |
|
Ground Level |
Foyer |
|
|
9' 1'' x 11' '' |
https://www.realtor.ca/real-estate/23692402/7606-canborough-road-dunnville

