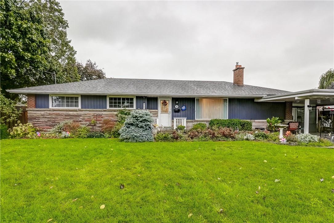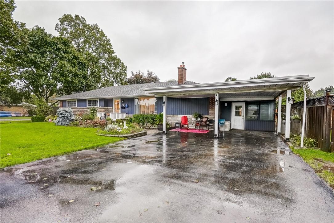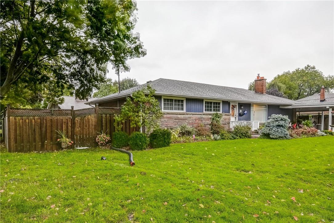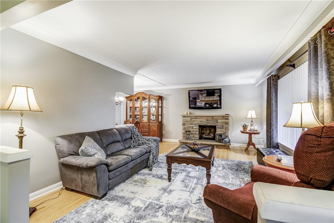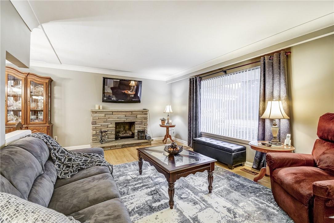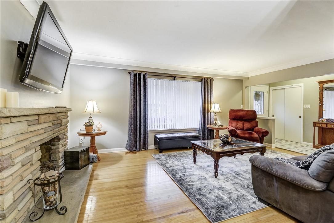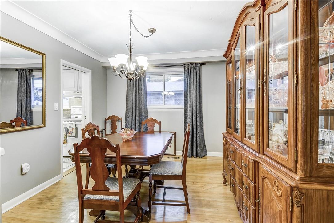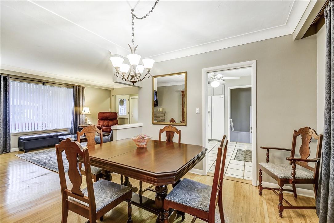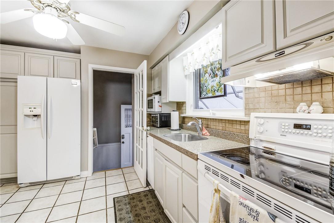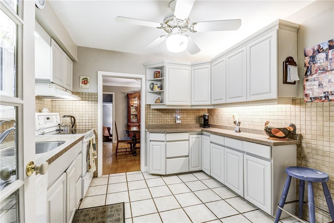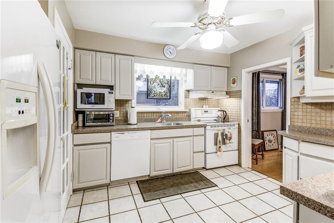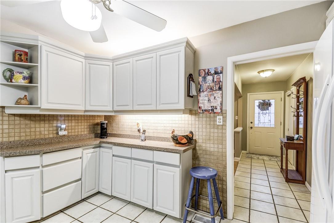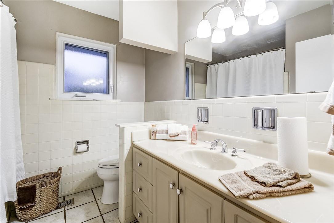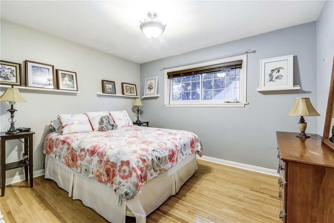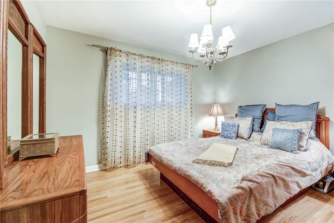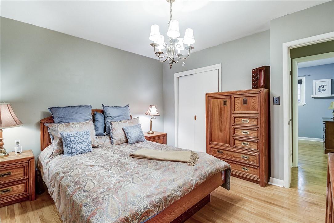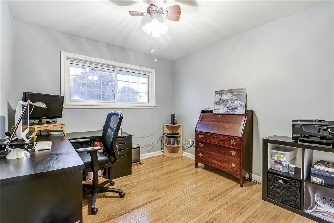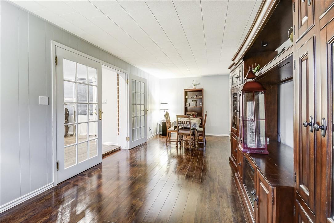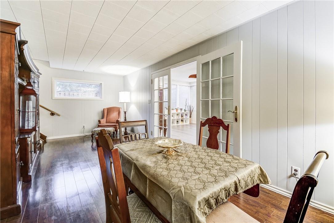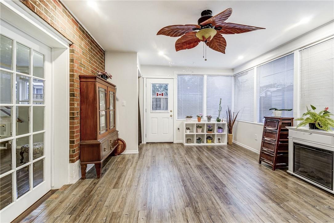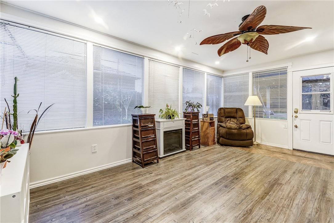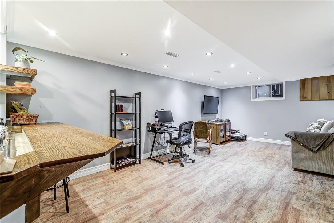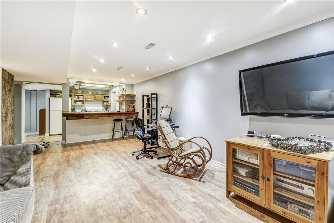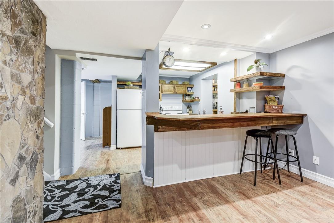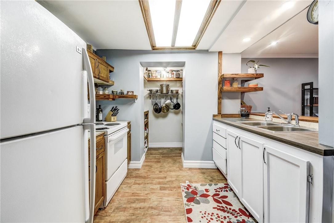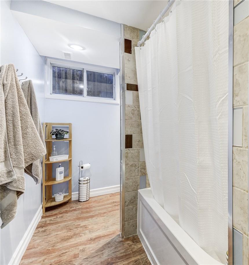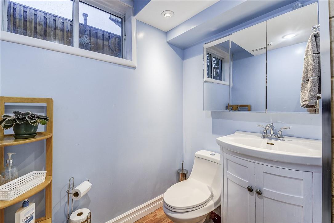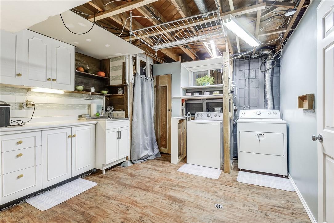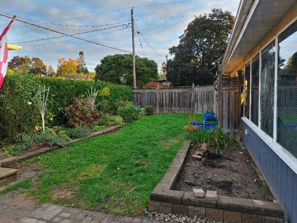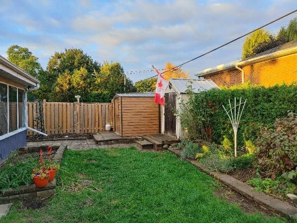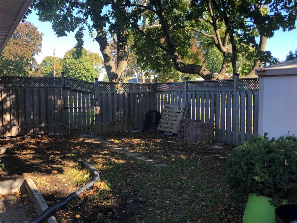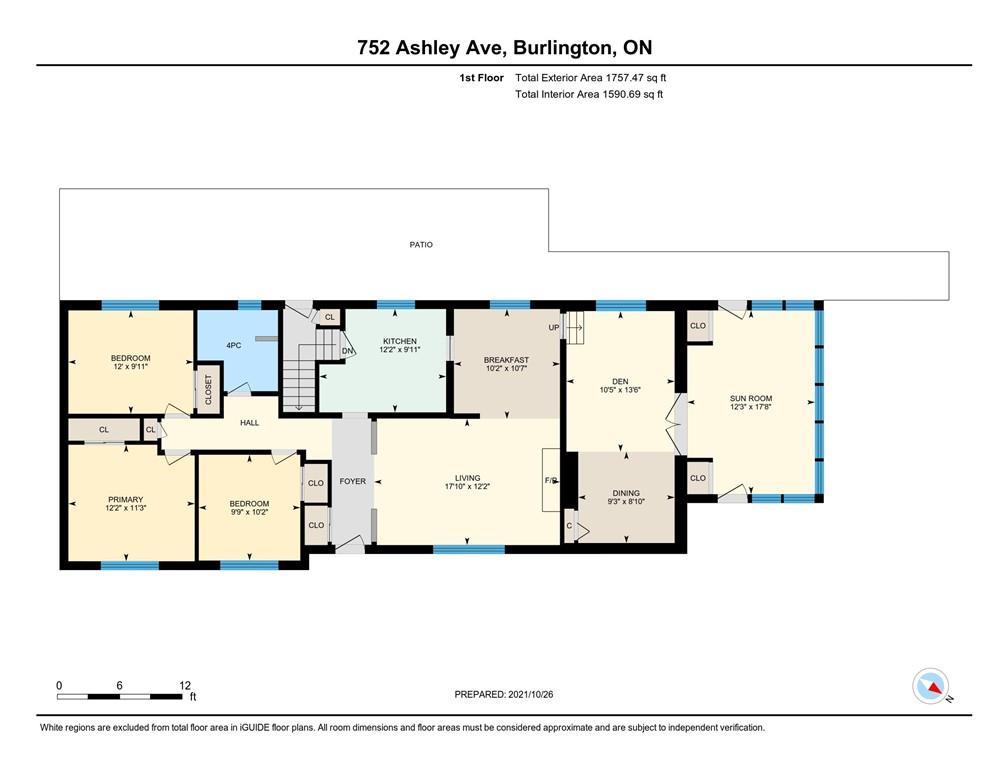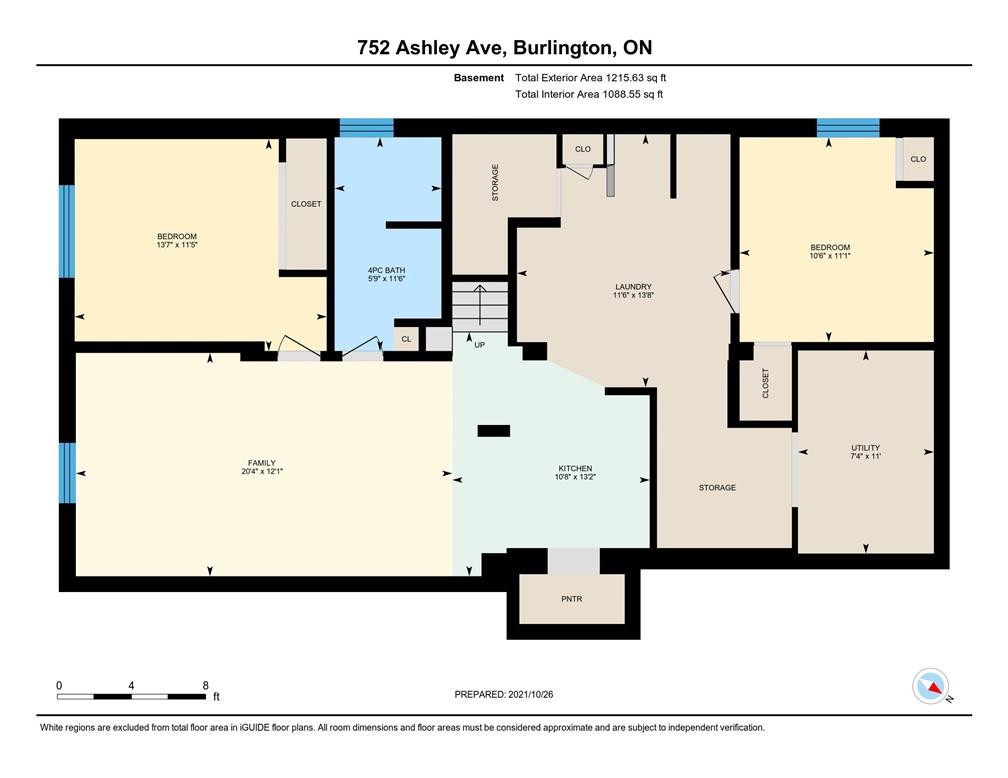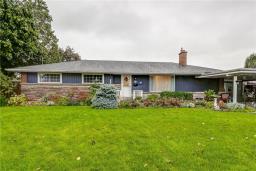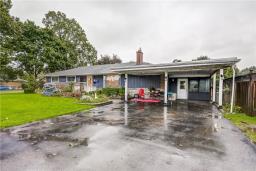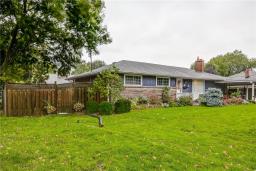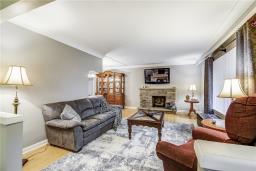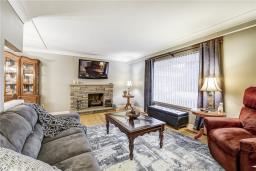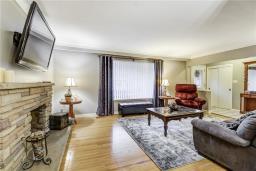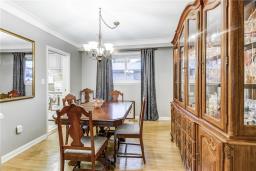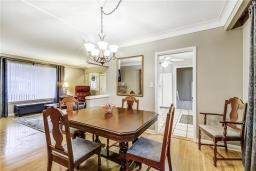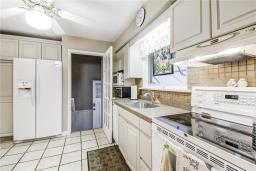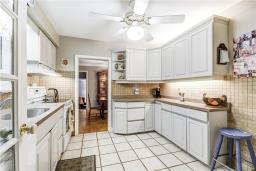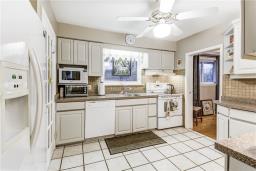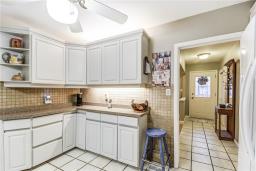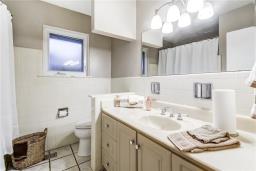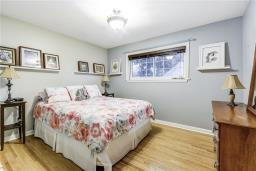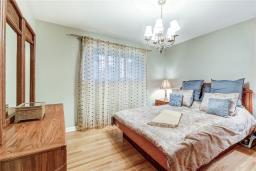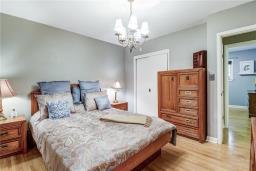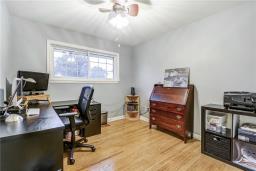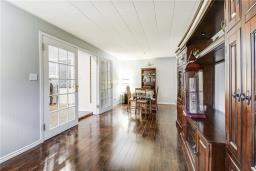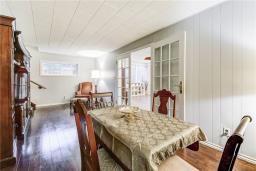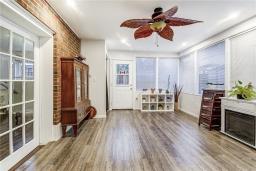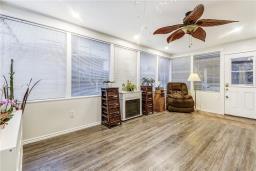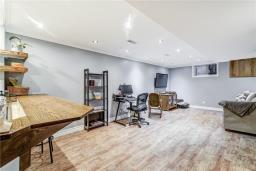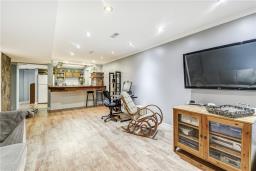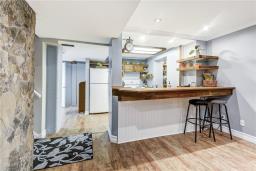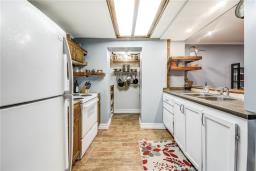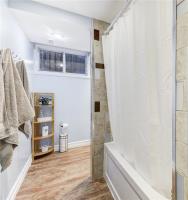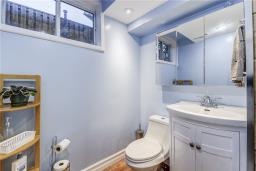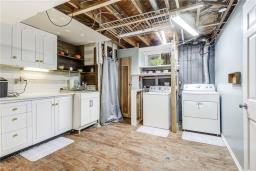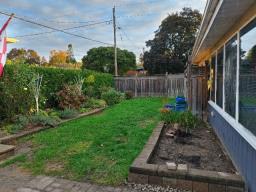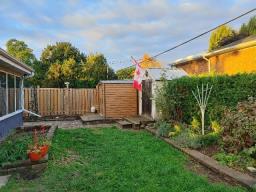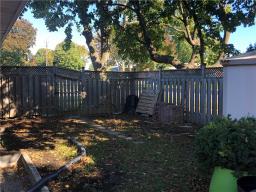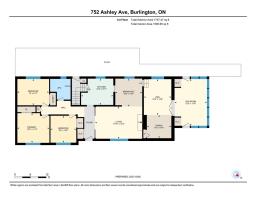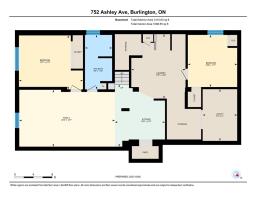905-979-1715
couturierrealty@gmail.com
752 Ashley Avenue Burlington, Ontario L7R 2Z6
5 Bedroom
2 Bathroom
1590 sqft
Bungalow
Central Air Conditioning
Forced Air
$999,900
Come see this spacious bungalow with almost 1600 square feet on the main floor. Includes a main floor living room ,dining room. family room and large sunroom. 3 Generous size bedrooms and lots of natural light. A separate entrance to the basement with lots of living space, 2 additional bedrooms, kitchen and pantry space. Laminate flooring, pot light, crown molding and a work shop in the utility room. Main floor boasts hardwood floors. Two separate backyard spaces and parking for 5 cars. A great opportunity to own close to downtown Burlington and walking distance to the lake. Don't miss out! (id:35542)
Property Details
| MLS® Number | H4120222 |
| Property Type | Single Family |
| Amenities Near By | Hospital, Public Transit |
| Community Features | Quiet Area |
| Equipment Type | Furnace, Water Heater, Air Conditioner |
| Features | Park Setting, Park/reserve, Double Width Or More Driveway, Paved Driveway, Level |
| Parking Space Total | 5 |
| Rental Equipment Type | Furnace, Water Heater, Air Conditioner |
Building
| Bathroom Total | 2 |
| Bedrooms Above Ground | 3 |
| Bedrooms Below Ground | 2 |
| Bedrooms Total | 5 |
| Appliances | Dishwasher, Dryer, Refrigerator, Stove, Washer, Blinds |
| Architectural Style | Bungalow |
| Basement Development | Finished |
| Basement Type | Full (finished) |
| Constructed Date | 1958 |
| Construction Style Attachment | Detached |
| Cooling Type | Central Air Conditioning |
| Exterior Finish | Aluminum Siding, Stone |
| Foundation Type | Block |
| Heating Fuel | Natural Gas |
| Heating Type | Forced Air |
| Stories Total | 1 |
| Size Exterior | 1590 Sqft |
| Size Interior | 1590 Sqft |
| Type | House |
| Utility Water | Municipal Water |
Parking
| Carport |
Land
| Acreage | No |
| Land Amenities | Hospital, Public Transit |
| Sewer | Municipal Sewage System |
| Size Depth | 62 Ft |
| Size Frontage | 128 Ft |
| Size Irregular | 128.25 X 62.64 |
| Size Total Text | 128.25 X 62.64|under 1/2 Acre |
Rooms
| Level | Type | Length | Width | Dimensions |
|---|---|---|---|---|
| Basement | 4pc Bathroom | Measurements not available | ||
| Basement | Utility Room | 11' '' x 7' 4'' | ||
| Basement | Laundry Room | 13' 8'' x 11' 6'' | ||
| Basement | Bedroom | 11' 1'' x 10' 6'' | ||
| Basement | Bedroom | 13' 7'' x 11' 5'' | ||
| Basement | Living Room/dining Room | 20' 4'' x 12' 1'' | ||
| Basement | Kitchen | 13' 2'' x 10' 8'' | ||
| Ground Level | 4pc Bathroom | Measurements not available | ||
| Ground Level | Bedroom | 10' 2'' x 9' 9'' | ||
| Ground Level | Bedroom | 12' '' x 9' 11'' | ||
| Ground Level | Primary Bedroom | 12' 2'' x 11' 3'' | ||
| Ground Level | Sunroom | 17' 8'' x 12' 3'' | ||
| Ground Level | Family Room | 22' 4'' x 10' 5'' | ||
| Ground Level | Kitchen | 12' 2'' x 9' 11'' | ||
| Ground Level | Dining Room | 9' 3'' x 8' 10'' | ||
| Ground Level | Living Room | 17' 10'' x 12' 2'' |
https://www.realtor.ca/real-estate/23773075/752-ashley-avenue-burlington
Interested?
Contact us for more information

