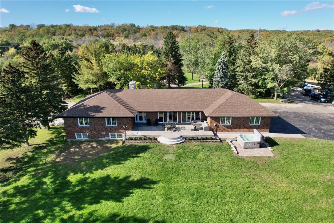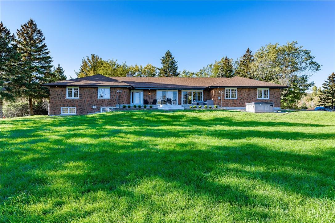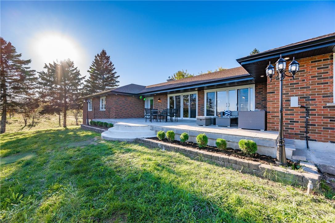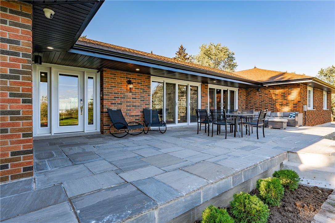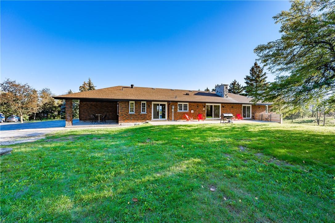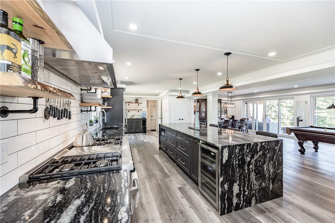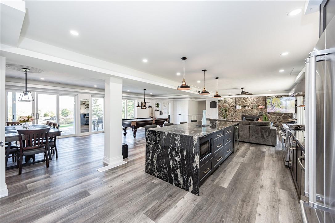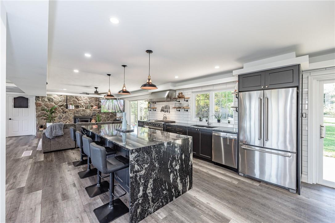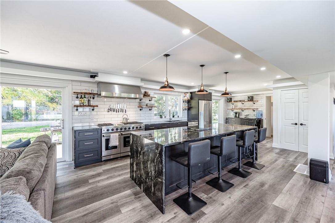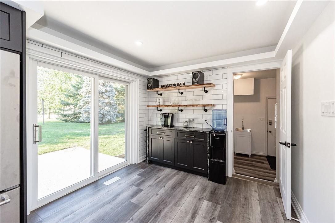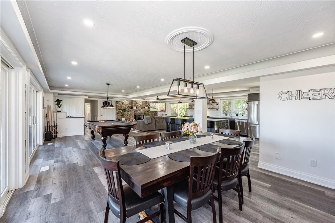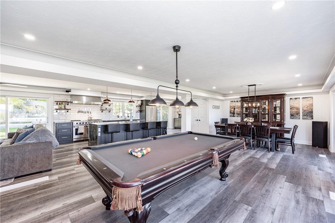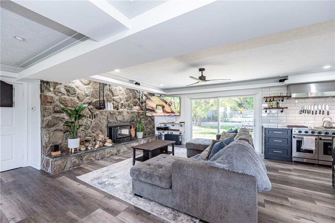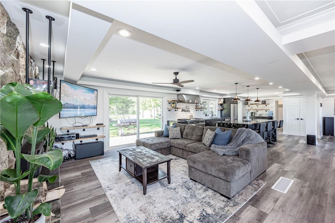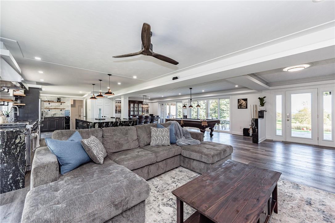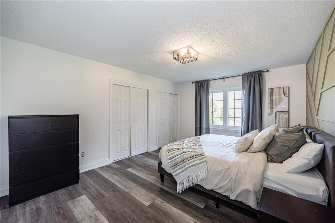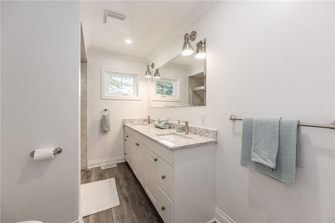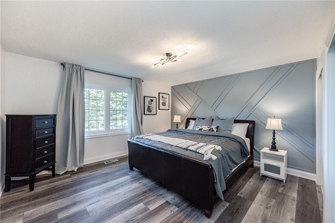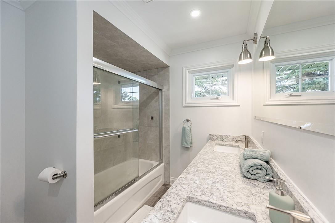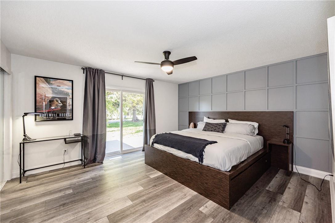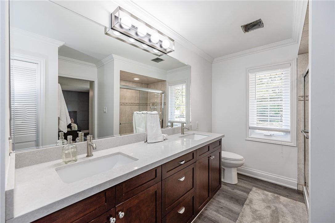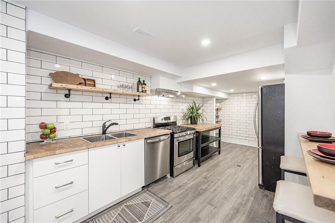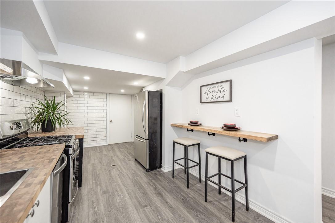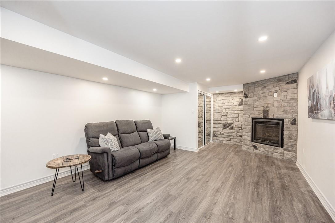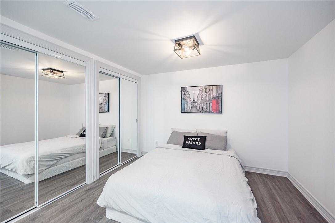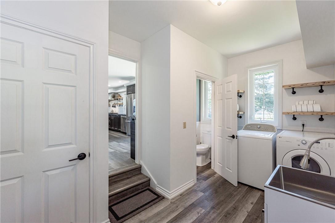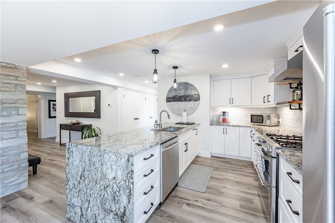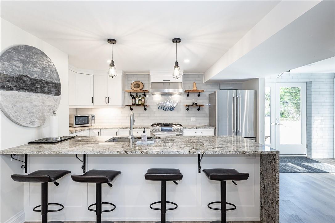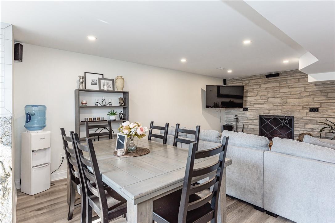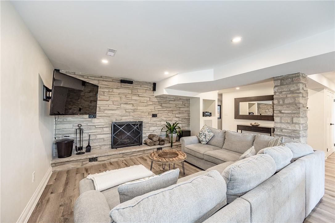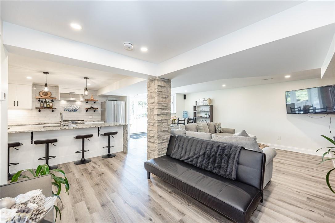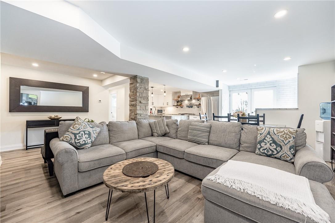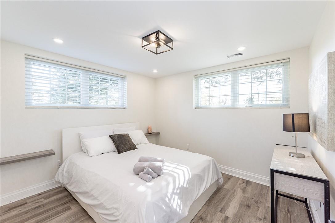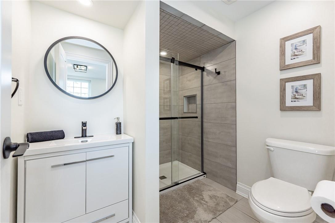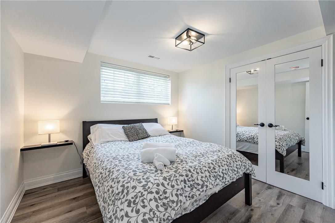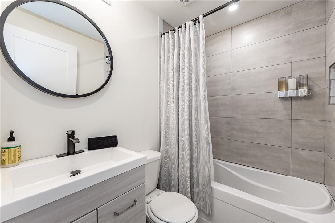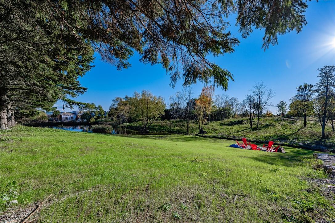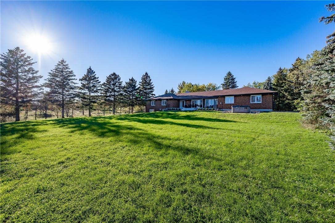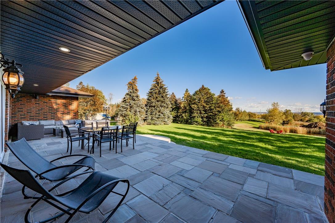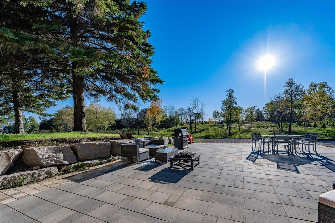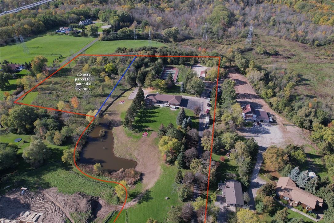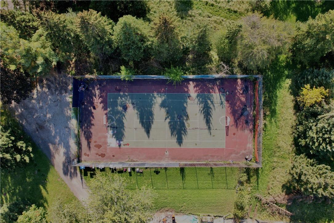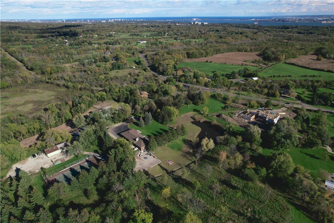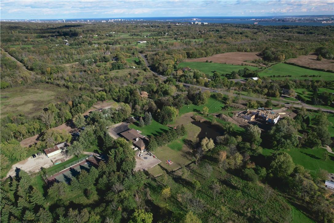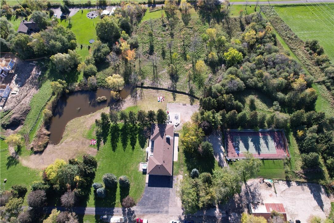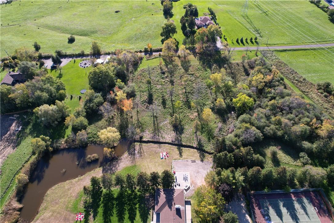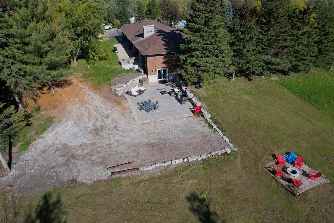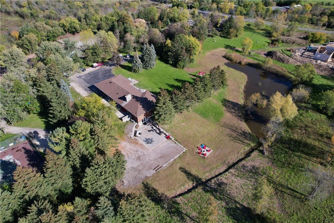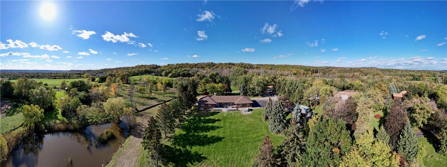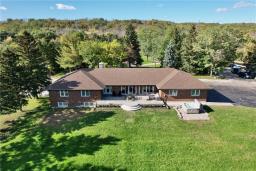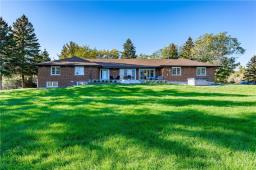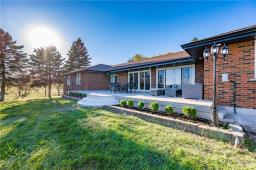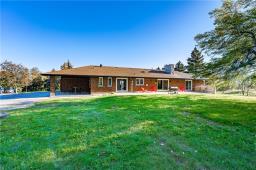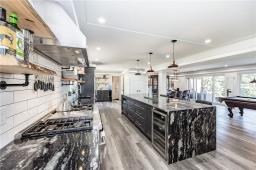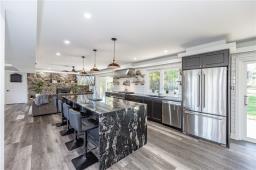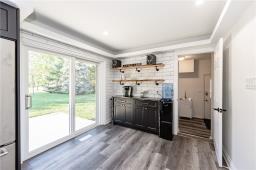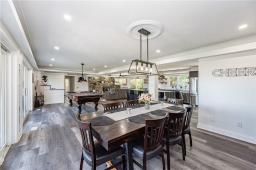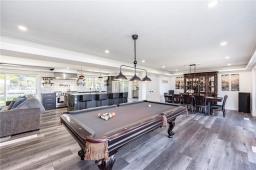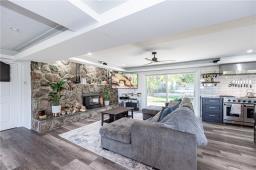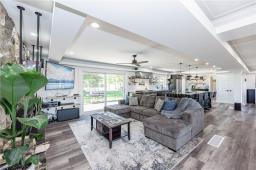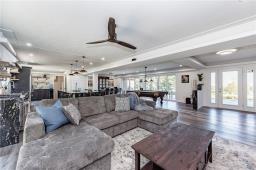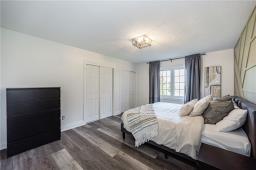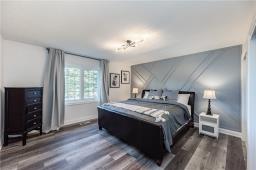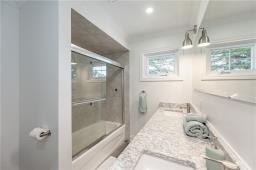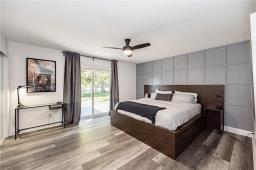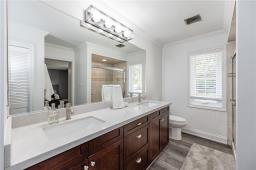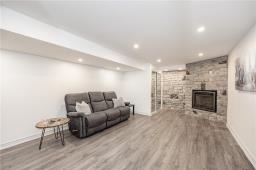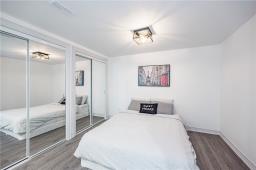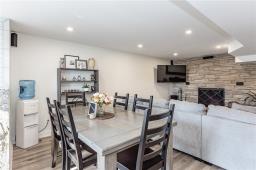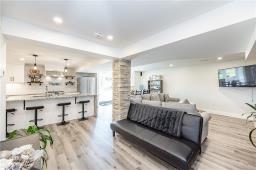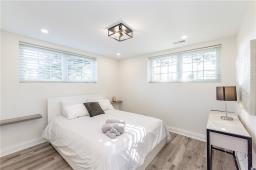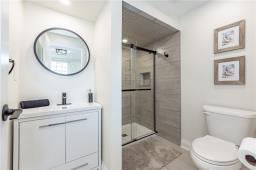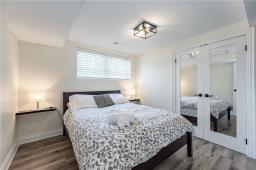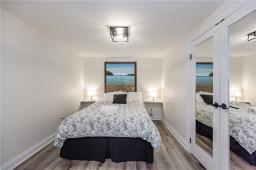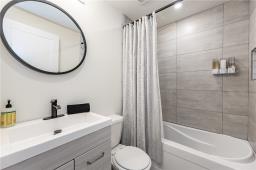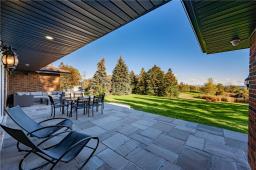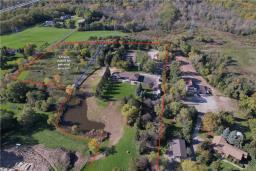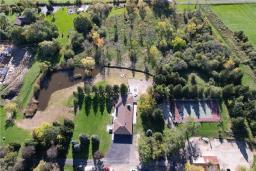7 Bedroom
6 Bathroom
2454 sqft
Bungalow
Fireplace
Central Air Conditioning
Forced Air
Acreage
$2,750,000
Welcome home to paradise! This 8.641 acre property is located just minutes away from everything you need in Burlington, Waterdown & Hamilton. Just 2 minutes from the 403 & Hwy 6. Quick access to the 407 & the Aldershot Go Station gives this country home the best of both worlds. The spacious bungalow has been completely renovated throughout with attention to every detail. Inside the home you will find 3 spacious bedrooms on the main floor with an open concept & bright living space. Custom built entertaining kitchen features a commercial grade gas stove, stainless steel appliances, beautiful subway tile backsplash & a hint of rustic charm with custom shelves throughout. Gather around the massive granite waterfall island while taking in the views of the stunning surrounding acreage. The downstairs offer 2 separate living quarters. A spacious 1288 sq/ft 3 bedroom suite with walkout to a great patio and an additional 1150 sq/ft 1 bedroom unit. Both suites come complete with full kitchens, bathrooms. The possibilities are endless, additional rental income with airbnb, in-law suite or teenager retreat! Outside you will fall in love with the view overlooking the City of Hamilton and the Escarpment to the North, enjoy hiking in the woods, working in the large shop or playing with friends on the sports court. With road access on the west side there may be potential for future severance (buyer to do their own due diligence). Make this wonderful country property yours today! (id:35542)
Property Details
|
MLS® Number
|
H4118757 |
|
Property Type
|
Single Family |
|
Community Features
|
Quiet Area |
|
Equipment Type
|
None |
|
Features
|
Ravine, Conservation/green Belt, Double Width Or More Driveway, Paved Driveway, Country Residential, Sump Pump, Automatic Garage Door Opener, In-law Suite |
|
Parking Space Total
|
34 |
|
Rental Equipment Type
|
None |
|
Structure
|
Shed |
|
View Type
|
View, View (panoramic) |
Building
|
Bathroom Total
|
6 |
|
Bedrooms Above Ground
|
3 |
|
Bedrooms Below Ground
|
4 |
|
Bedrooms Total
|
7 |
|
Appliances
|
Central Vacuum, Dishwasher, Dryer, Microwave, Refrigerator, Satellite Dish, Sauna, Stove, Water Softener, Washer, Hot Tub |
|
Architectural Style
|
Bungalow |
|
Basement Development
|
Finished |
|
Basement Type
|
Full (finished) |
|
Construction Style Attachment
|
Detached |
|
Cooling Type
|
Central Air Conditioning |
|
Exterior Finish
|
Brick |
|
Fireplace Fuel
|
Gas,wood |
|
Fireplace Present
|
Yes |
|
Fireplace Type
|
Other - See Remarks,other - See Remarks |
|
Foundation Type
|
Block |
|
Half Bath Total
|
1 |
|
Heating Fuel
|
Natural Gas |
|
Heating Type
|
Forced Air |
|
Stories Total
|
1 |
|
Size Exterior
|
2454 Sqft |
|
Size Interior
|
2454 Sqft |
|
Type
|
House |
|
Utility Water
|
Bored Well, Cistern |
Parking
|
Attached Garage
|
|
|
Inside Entry
|
|
Land
|
Acreage
|
Yes |
|
Sewer
|
Septic System |
|
Size Frontage
|
183 Ft |
|
Size Irregular
|
See Survey |
|
Size Total Text
|
See Survey|5 - 9.99 Acres |
|
Soil Type
|
Clay, Sand/gravel |
Rooms
| Level |
Type |
Length |
Width |
Dimensions |
|
Basement |
Bedroom |
|
|
10' 10'' x 10' 1'' |
|
Basement |
Bedroom |
|
|
9' 11'' x 10' 2'' |
|
Basement |
Utility Room |
|
|
4' 6'' x 5' 8'' |
|
Basement |
Storage |
|
|
15' 2'' x 12' 9'' |
|
Basement |
Living Room |
|
|
22' 8'' x 13' '' |
|
Basement |
Eat In Kitchen |
|
|
23' 8'' x 9' 1'' |
|
Basement |
Bedroom |
|
|
14' 10'' x 10' 6'' |
|
Basement |
3pc Bathroom |
|
|
6' 9'' x 7' 10'' |
|
Basement |
Utility Room |
|
|
3' 9'' x 2' 11'' |
|
Basement |
Living Room |
|
|
20' 9'' x 10' 6'' |
|
Basement |
Eat In Kitchen |
|
|
14' 8'' x 10' 6'' |
|
Basement |
Dining Room |
|
|
13' 9'' x 8' 7'' |
|
Basement |
3pc Ensuite Bath |
|
|
7' 6'' x 6' 11'' |
|
Basement |
Primary Bedroom |
|
|
11' 11'' x 9' 4'' |
|
Basement |
4pc Bathroom |
|
|
6' 8'' x 4' 11'' |
|
Ground Level |
4pc Bathroom |
|
|
13' 6'' x 7' 5'' |
|
Ground Level |
Laundry Room |
|
|
13' 2'' x 8' 1'' |
|
Ground Level |
2pc Bathroom |
|
|
11' 4'' x 9' 0'' |
|
Ground Level |
5pc Bathroom |
|
|
10' 3'' x 7' 0'' |
|
Ground Level |
Bedroom |
|
|
15' 5'' x 14' 4'' |
|
Ground Level |
Bedroom |
|
|
15' 5'' x 12' 0'' |
|
Ground Level |
Primary Bedroom |
|
|
17' 2'' x 13' 6'' |
|
Ground Level |
Breakfast |
|
|
13' 4'' x 10' 4'' |
|
Ground Level |
Dining Room |
|
|
18' 6'' x 13' 3'' |
|
Ground Level |
Living Room |
|
|
21' 1'' x 16' 2'' |
|
Ground Level |
Eat In Kitchen |
|
|
25' 6'' x 14' 0'' |
https://www.realtor.ca/real-estate/23750629/751-old-york-road-burlington

