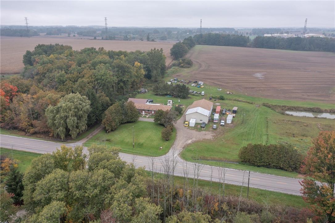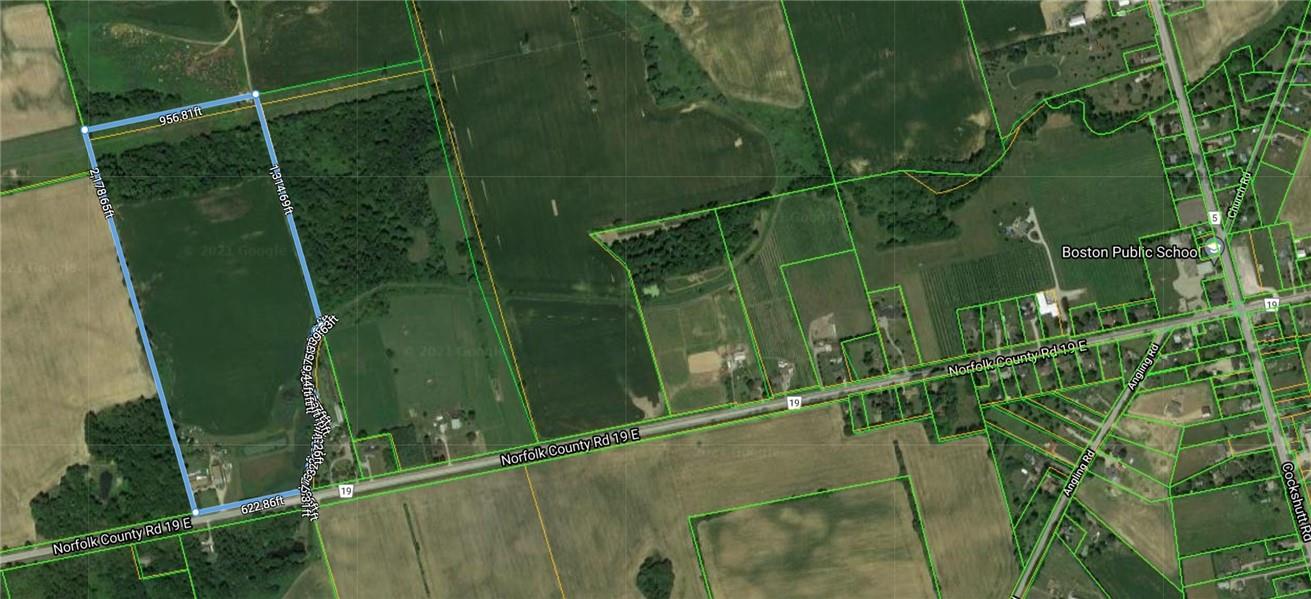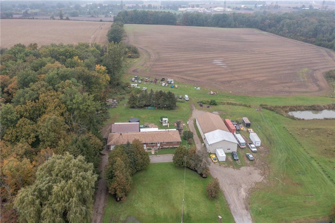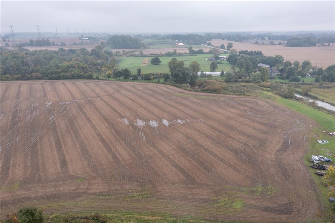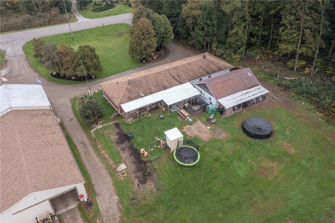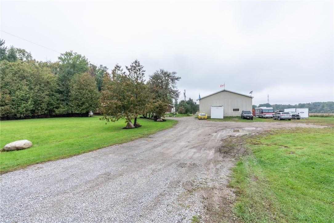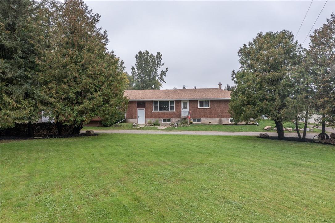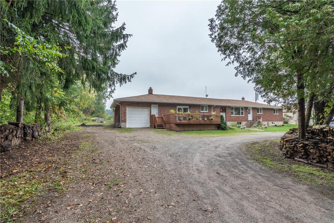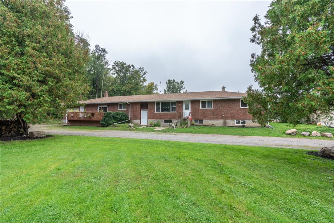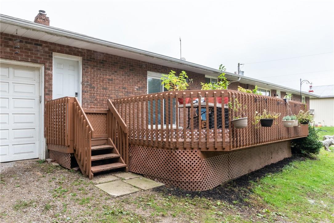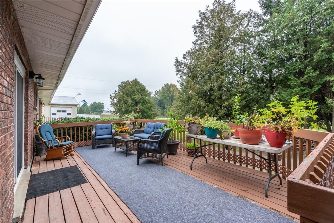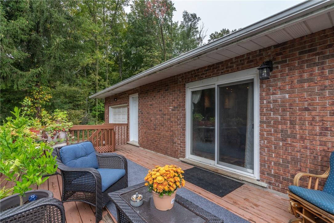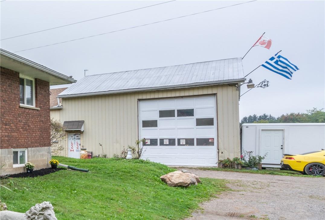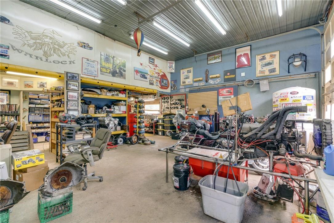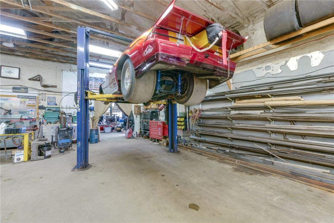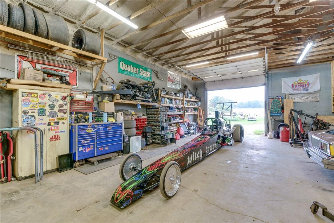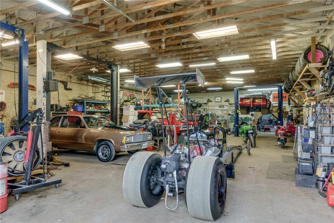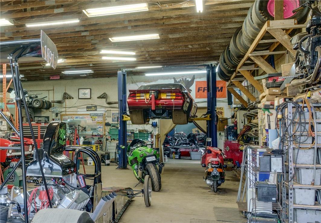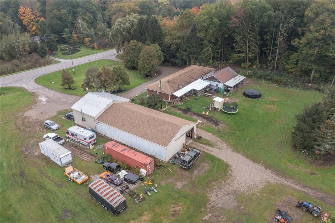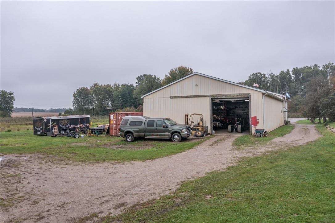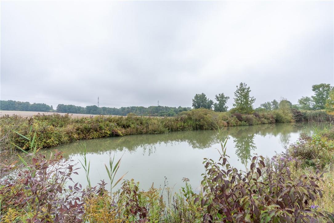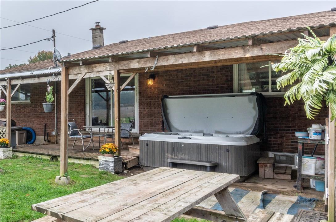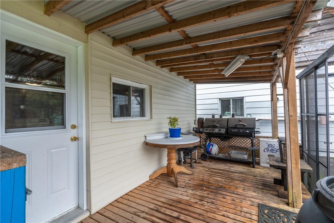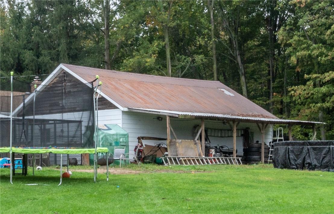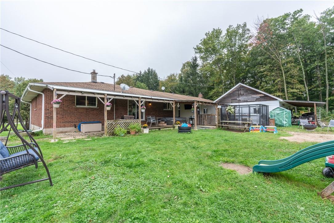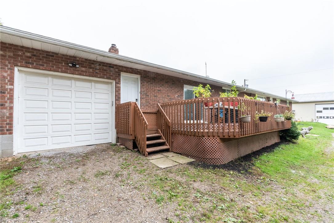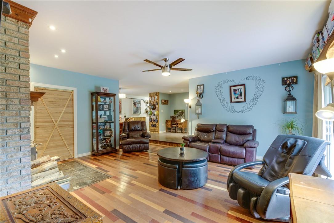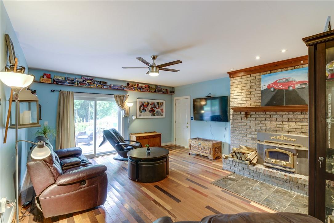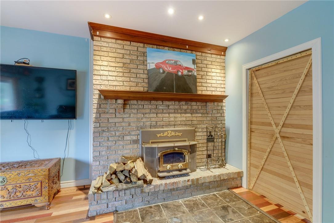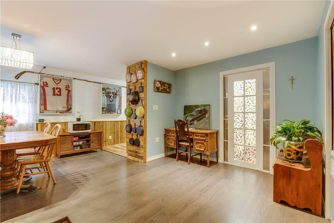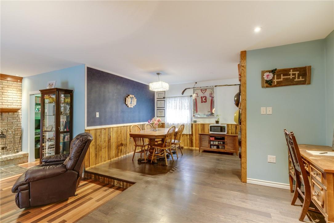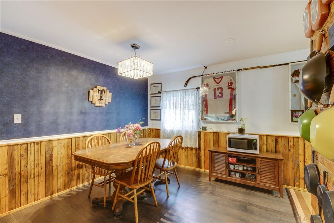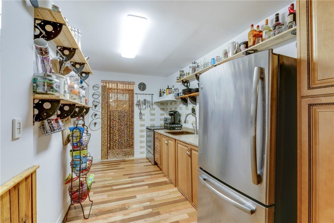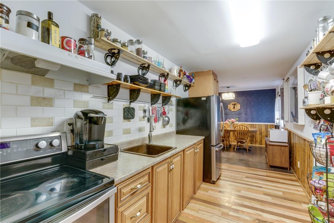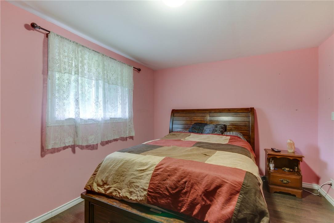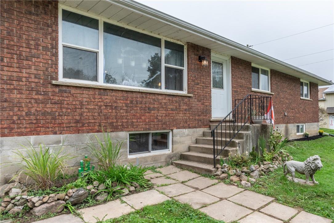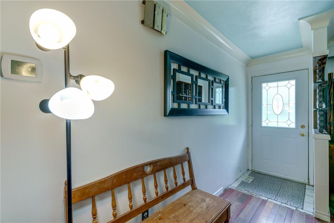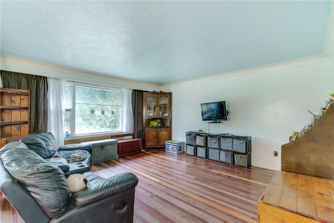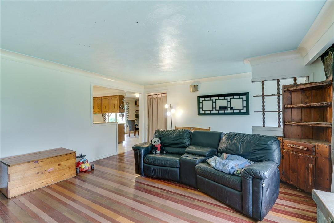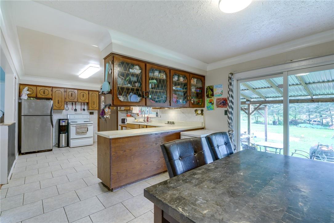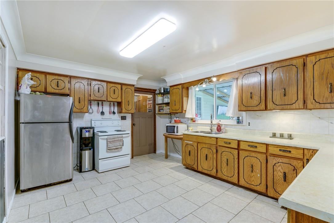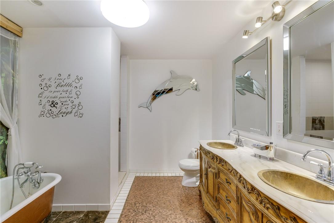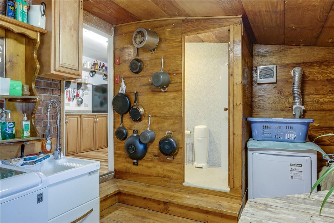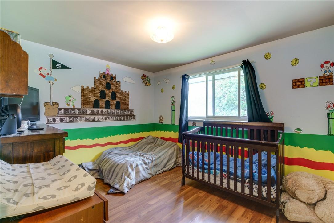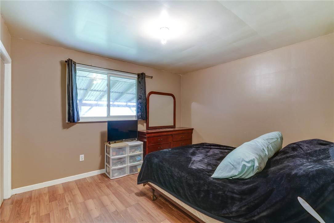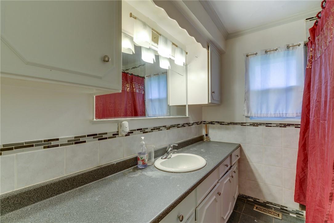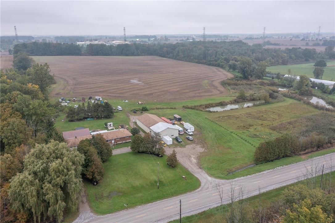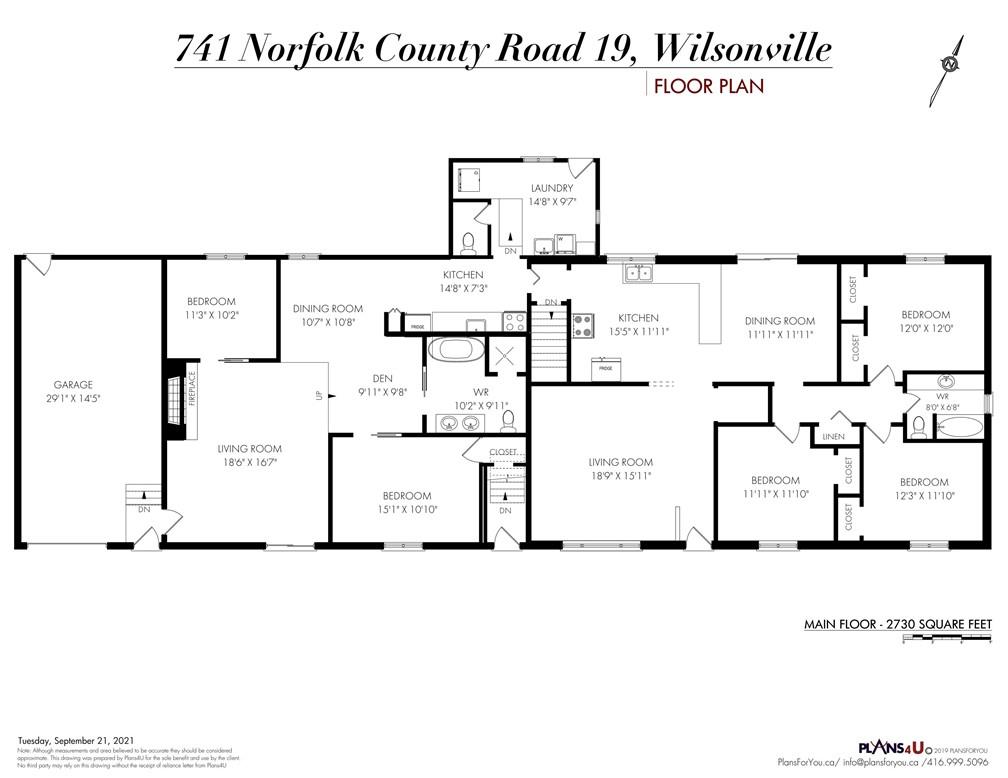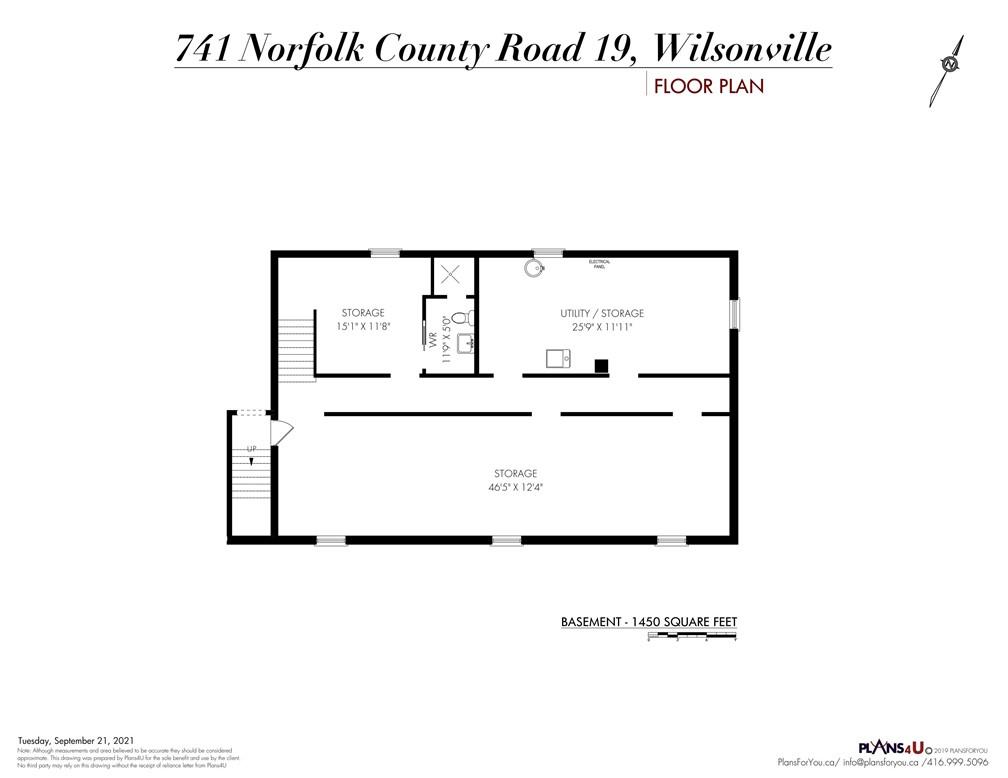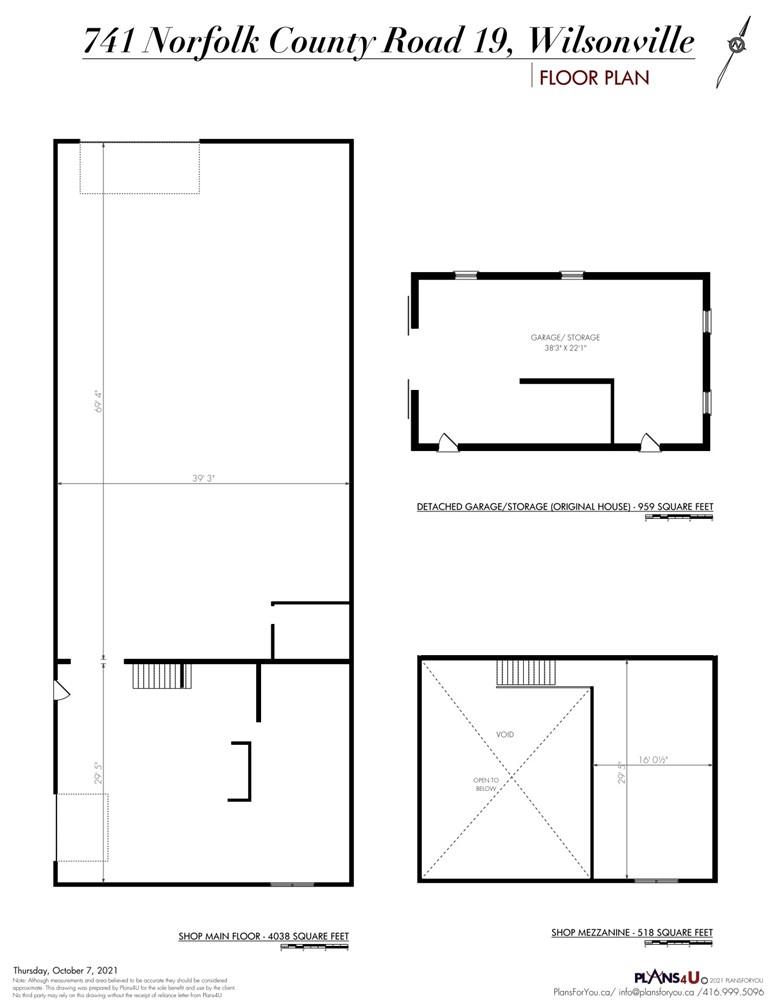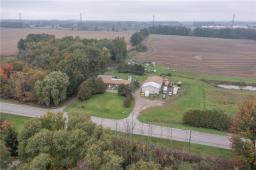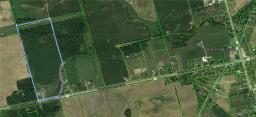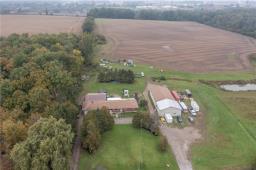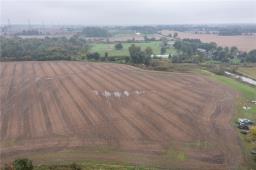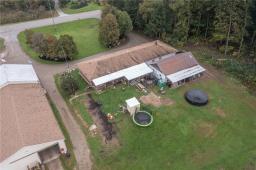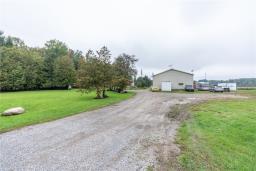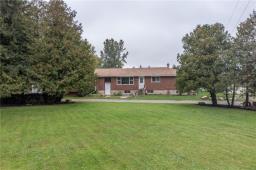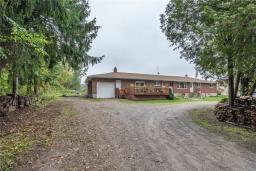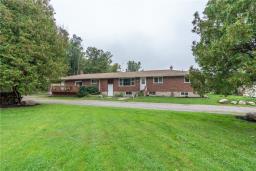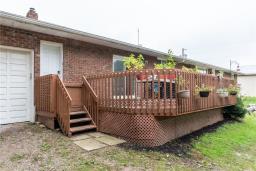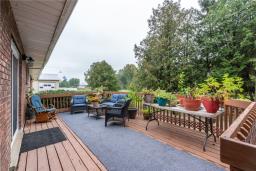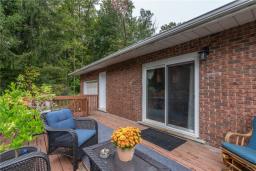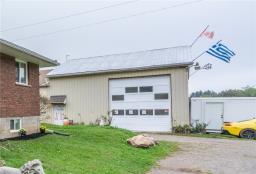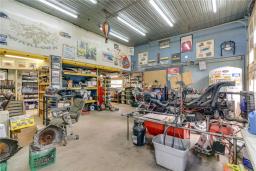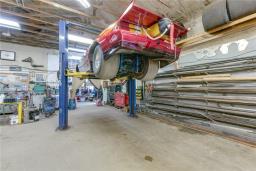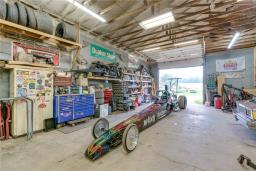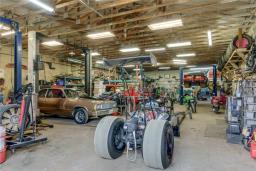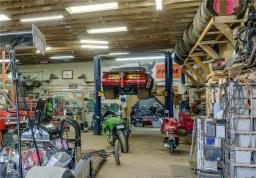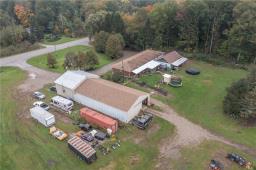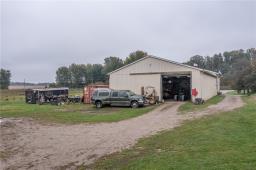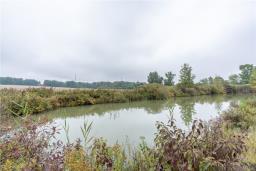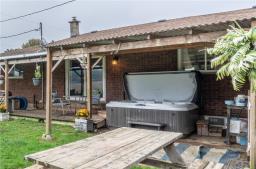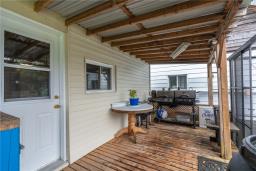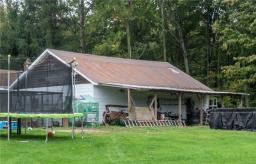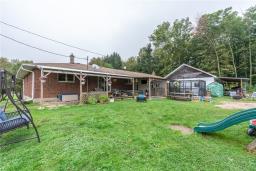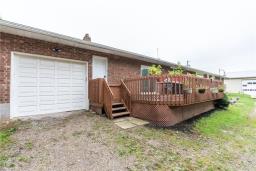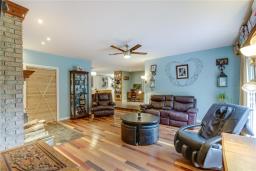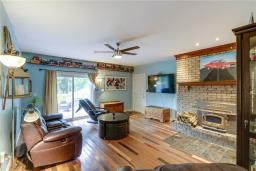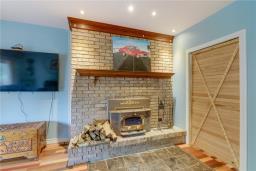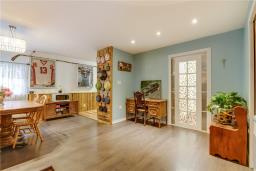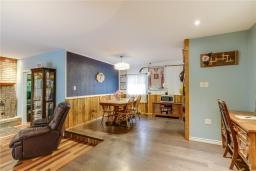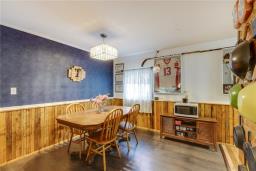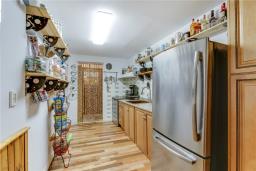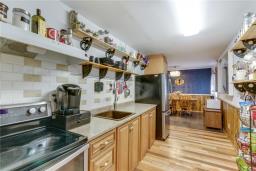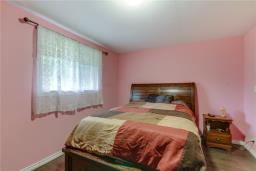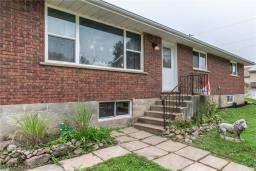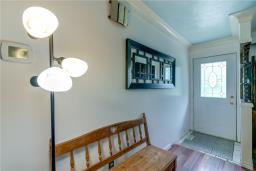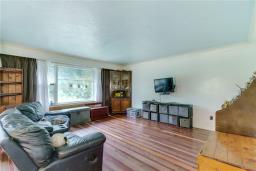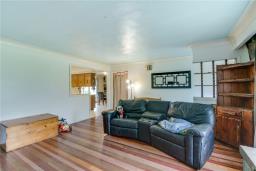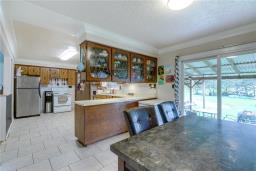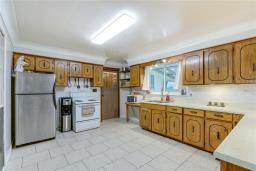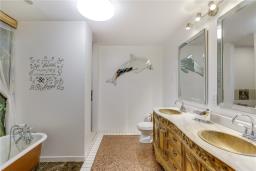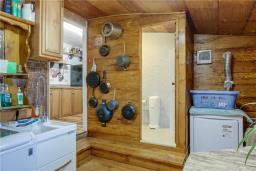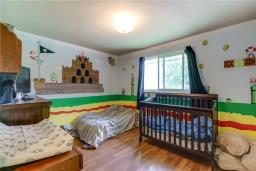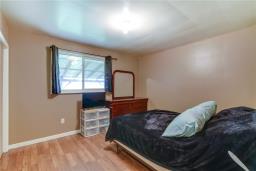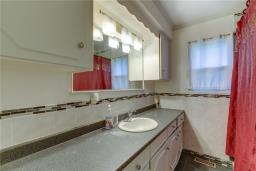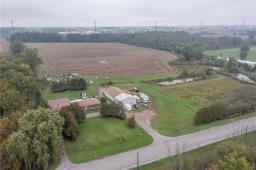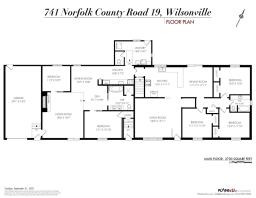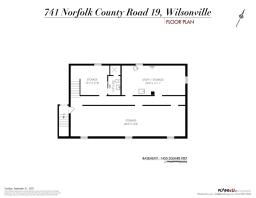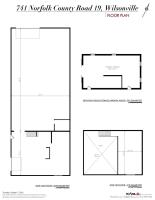5 Bedroom
3 Bathroom
2730 sqft
Fireplace
Above Ground Pool
Forced Air
Acreage
$2,249,000
Imagine living on a lush, private property set on 46+ acres of natural beauty with a 622 ft lot of frontage, house set back from the road, in law suite, exceptional location and a 4000+sqft professional grade workshop for all your toys or mechanical needs. This 5 bedroom, 3 full bathroom +, brick bungalow with 3 separate entrances at the front and 2 in the back has endless opportunities. On the main floor is divided into 2 units. One unit has 3 bedrooms; a full bath, living room, dinning room and a large eat in kitchen. The second unit is 2 bedrooms with pocket doors, has a wood burning fireplace, hardwood flooring through out, galley kitchen, dinning room, den, step down living room, private front deck with patio doors, & a large luxury bath with double sinks, claw foot bath and separate 4x4ft shower with rain head. The custom penny floor is a one of a kind. Both units share the laundry area that has its own 1pc bathroom. The workshop provides every persons dream. Fully insulated, comes complete with oil furnace and tank, three 2 post hoists, air compressor with double tank and some built in shelving. Need more storage; we have that covered to with a mezzanine with 518SQFT of storage. In addition the workshop comes with 2 oversized doors one on the side and one at the back. There is also one at the front that the current owners have sealed off but could be easily re opened. The workshop also provides security with a 7 camera security system with night vision. (id:35542)
Property Details
|
MLS® Number
|
H4118895 |
|
Property Type
|
Single Family |
|
Community Features
|
Quiet Area |
|
Equipment Type
|
None |
|
Features
|
Treed, Wooded Area, Double Width Or More Driveway, Crushed Stone Driveway, Level, Country Residential |
|
Parking Space Total
|
42 |
|
Pool Type
|
Above Ground Pool |
|
Rental Equipment Type
|
None |
Building
|
Bathroom Total
|
3 |
|
Bedrooms Above Ground
|
5 |
|
Bedrooms Total
|
5 |
|
Appliances
|
Refrigerator, Stove, Hot Tub |
|
Basement Development
|
Unfinished |
|
Basement Type
|
Full (unfinished) |
|
Construction Style Attachment
|
Detached |
|
Exterior Finish
|
Brick |
|
Fireplace Fuel
|
Wood |
|
Fireplace Present
|
Yes |
|
Fireplace Type
|
Other - See Remarks |
|
Foundation Type
|
Block |
|
Heating Fuel
|
Electric |
|
Heating Type
|
Forced Air |
|
Size Exterior
|
2730 Sqft |
|
Size Interior
|
2730 Sqft |
|
Type
|
House |
|
Utility Water
|
Drilled Well, Well |
Parking
|
Attached Garage
|
|
|
Detached Garage
|
|
|
Gravel
|
|
Land
|
Acreage
|
Yes |
|
Sewer
|
Septic System |
|
Size Depth
|
2178 Ft |
|
Size Frontage
|
622 Ft |
|
Size Irregular
|
622 X 2178 |
|
Size Total Text
|
622 X 2178|25 - 50 Acres |
|
Soil Type
|
Loam |
Rooms
| Level |
Type |
Length |
Width |
Dimensions |
|
Sub-basement |
3pc Bathroom |
|
|
Measurements not available |
|
Sub-basement |
Utility Room |
|
|
25' 9'' x 11' 11'' |
|
Sub-basement |
Storage |
|
|
15' 1'' x 11' 8'' |
|
Sub-basement |
Storage |
|
|
46' 5'' x 12' 4'' |
|
Ground Level |
4pc Bathroom |
|
|
Measurements not available |
|
Ground Level |
4pc Bathroom |
|
|
Measurements not available |
|
Ground Level |
Bedroom |
|
|
12' 0'' x 12' 0'' |
|
Ground Level |
Bedroom |
|
|
12' 3'' x 11' 10'' |
|
Ground Level |
Bedroom |
|
|
11' 11'' x 11' 10'' |
|
Ground Level |
Living Room |
|
|
18' 9'' x 15' 11'' |
|
Ground Level |
Dining Room |
|
|
11' 11'' x 11' 11'' |
|
Ground Level |
Kitchen |
|
|
15' 5'' x 11' 11'' |
|
Ground Level |
Bedroom |
|
|
11' 3'' x 10' 2'' |
|
Ground Level |
Primary Bedroom |
|
|
15' 1'' x 10' 10'' |
|
Ground Level |
Den |
|
|
9' 11'' x 9' 8'' |
|
Ground Level |
Living Room |
|
|
18' 6'' x 16' 7'' |
|
Ground Level |
Dining Room |
|
|
10' 7'' x 10' 8'' |
|
Ground Level |
Kitchen |
|
|
14' 8'' x 7' 3'' |
https://www.realtor.ca/real-estate/23712245/741-norfolk-county-19-road-e-wilsonville

