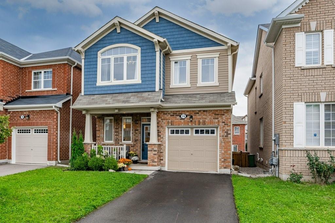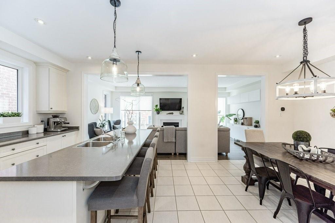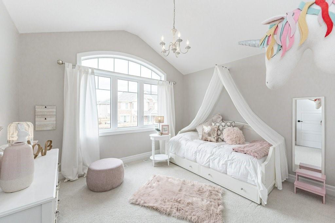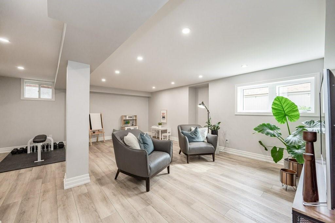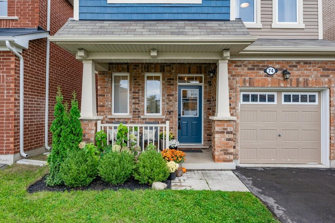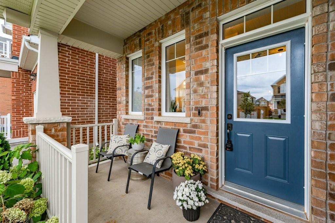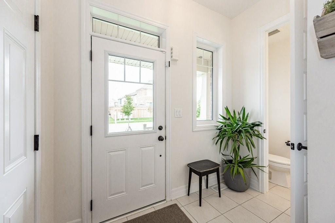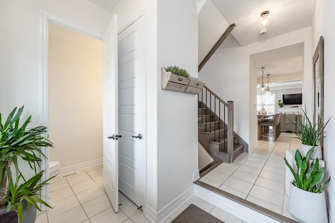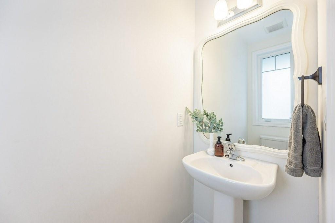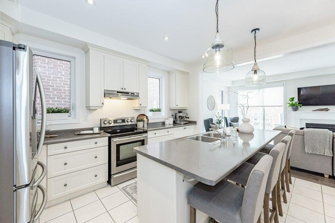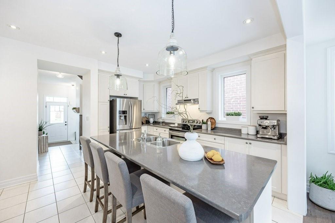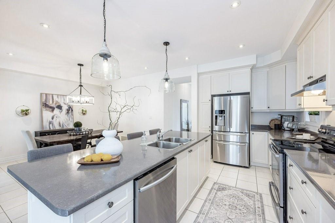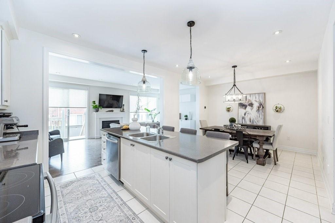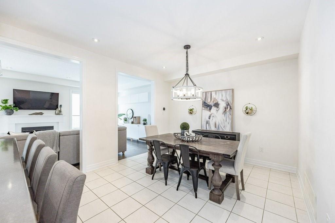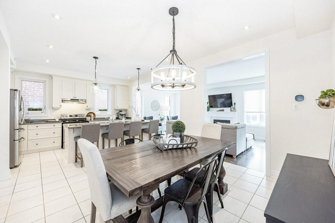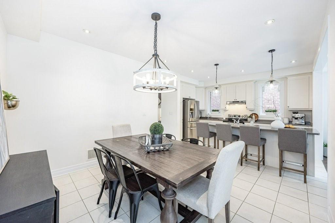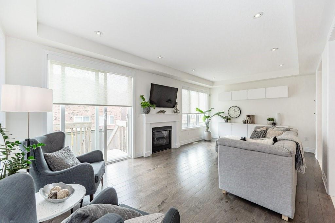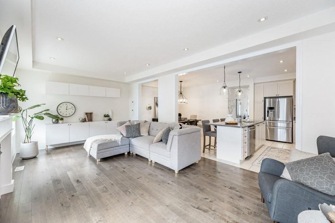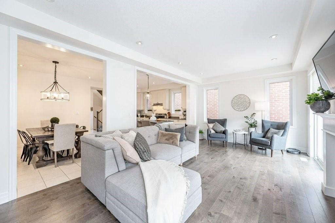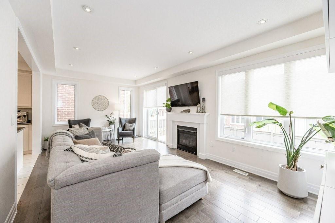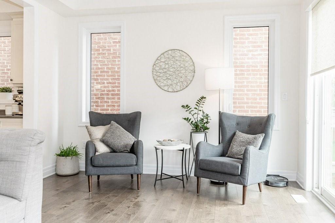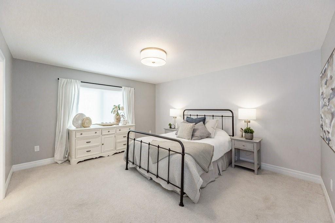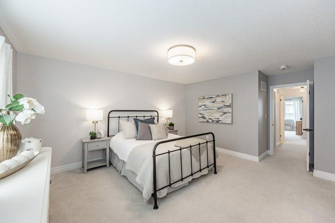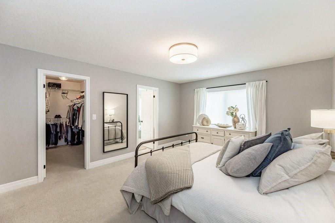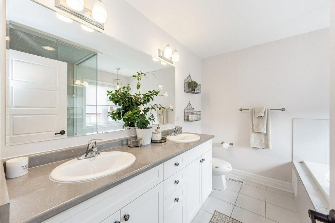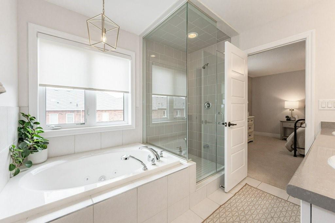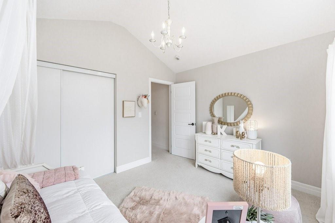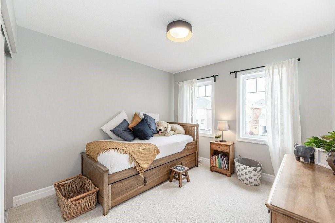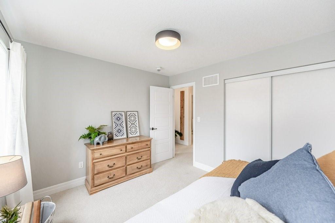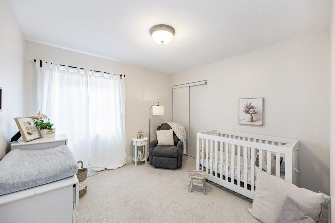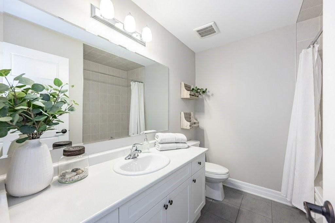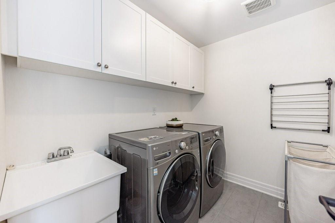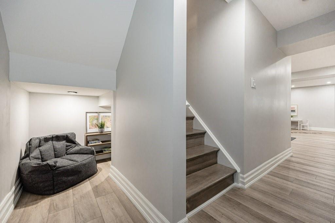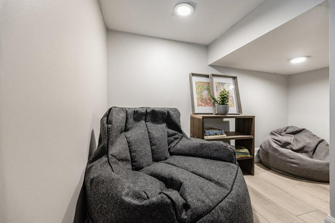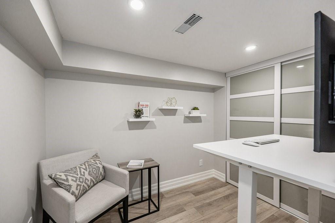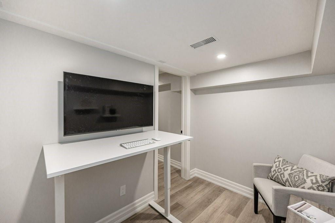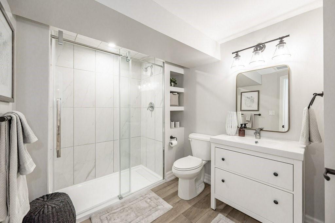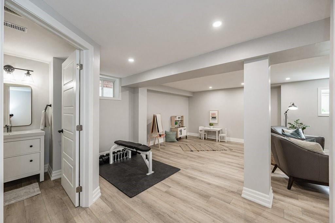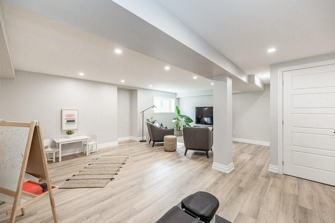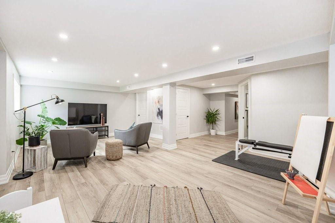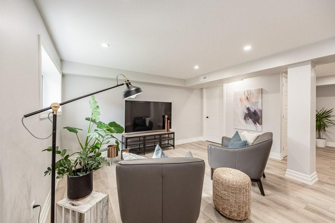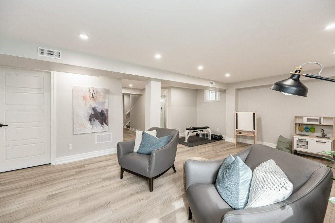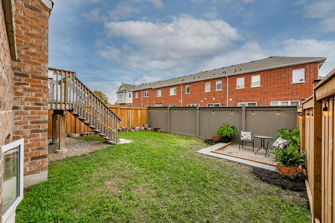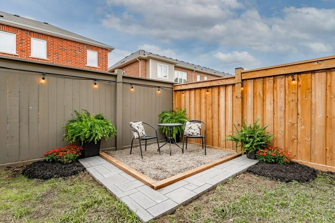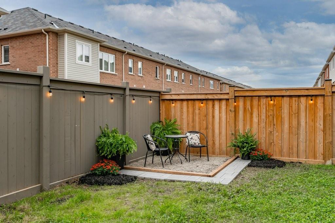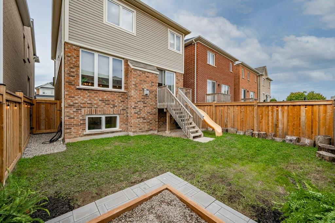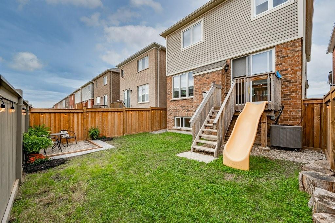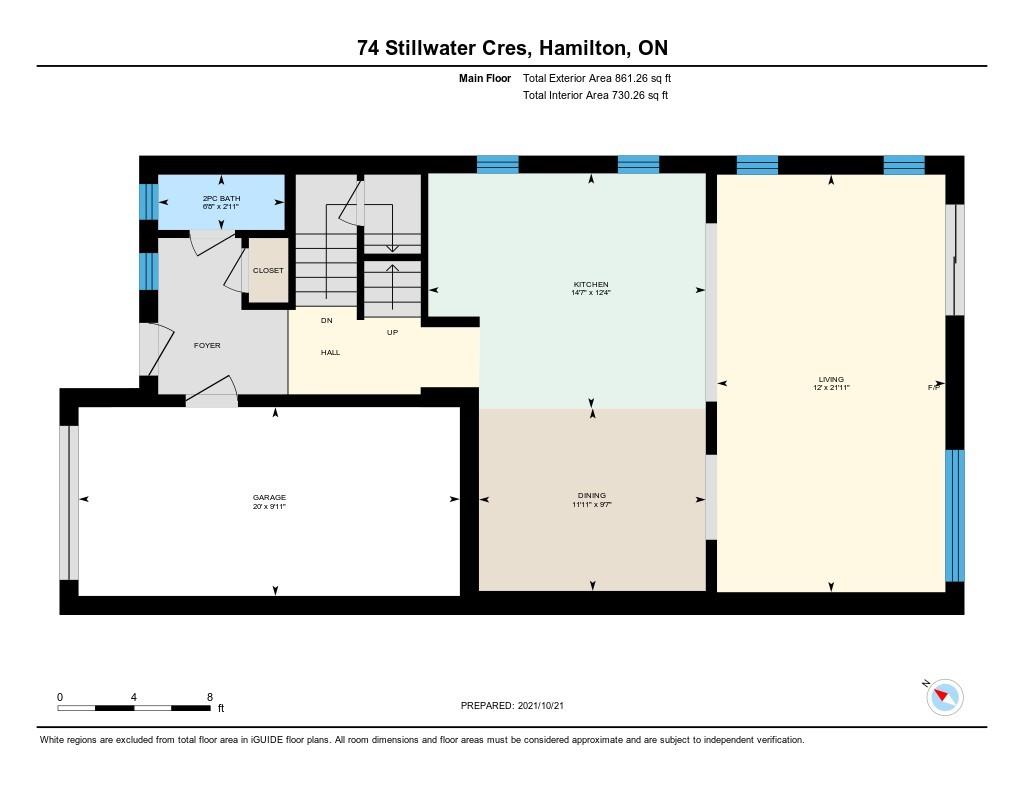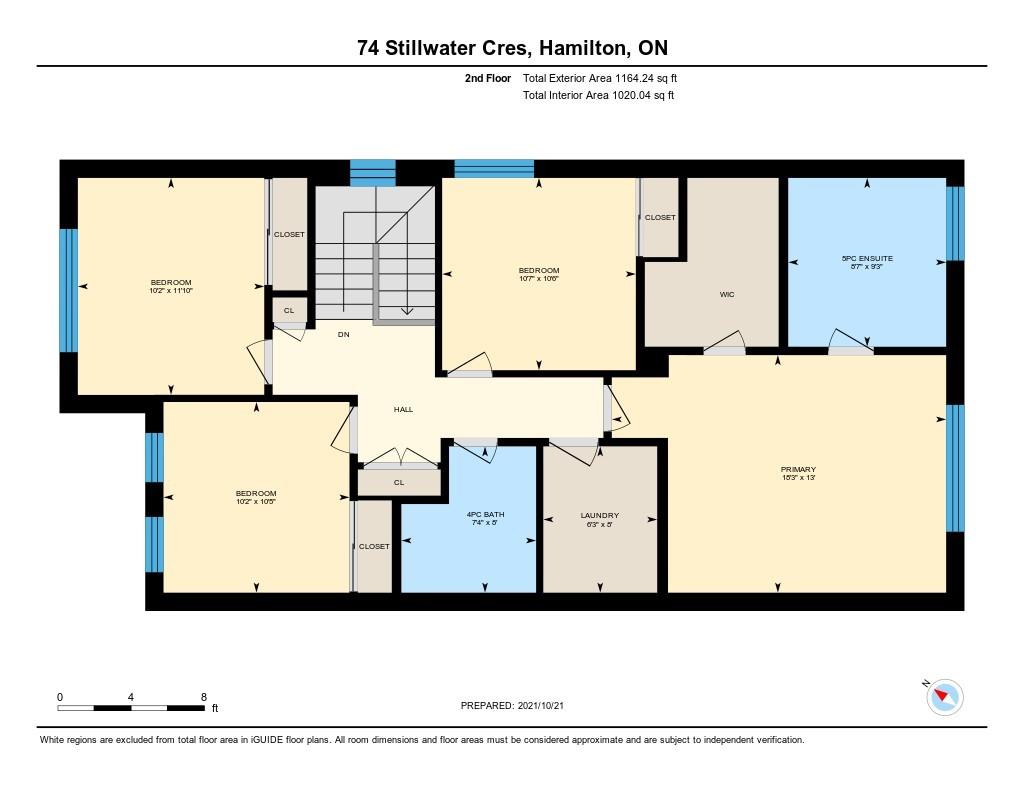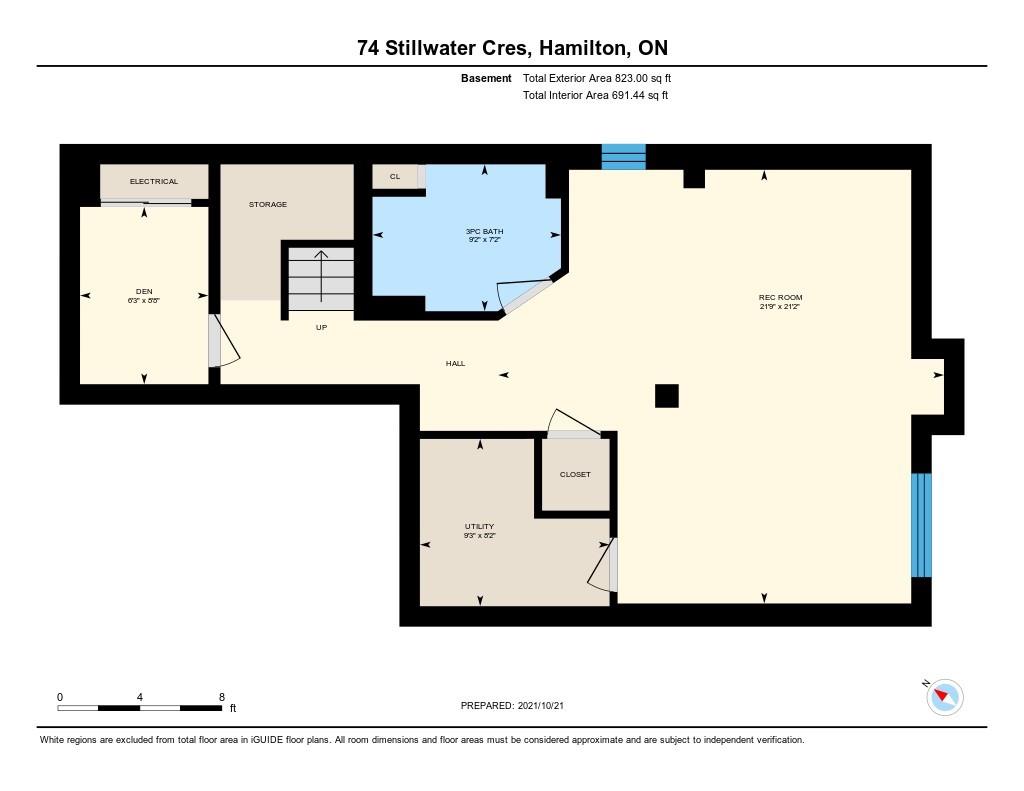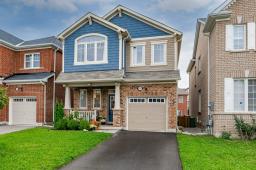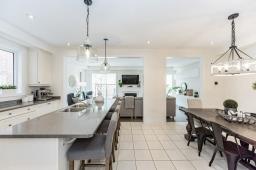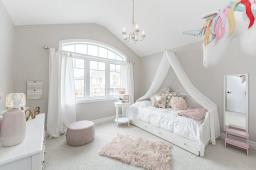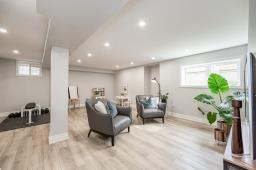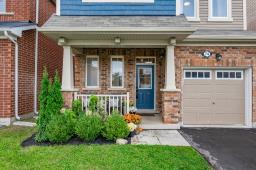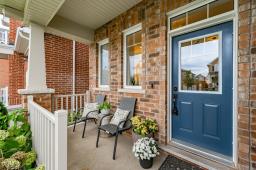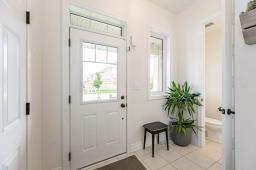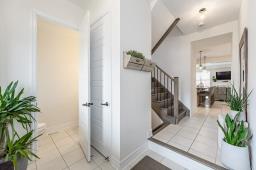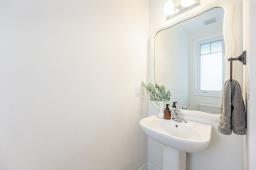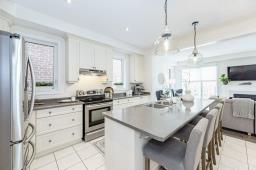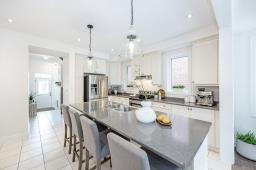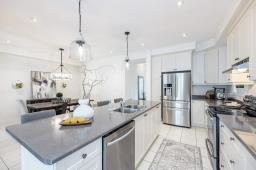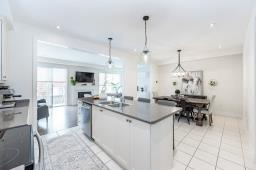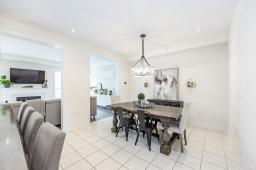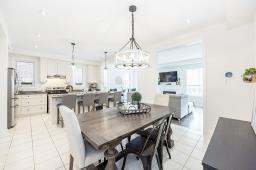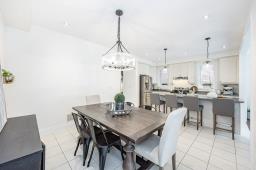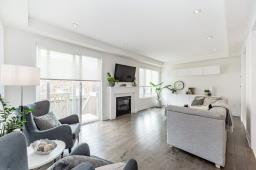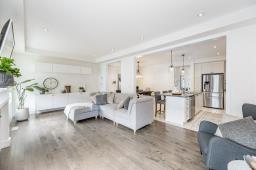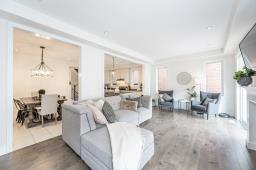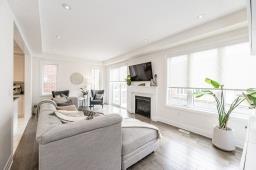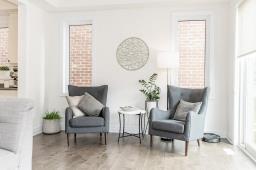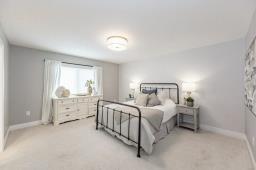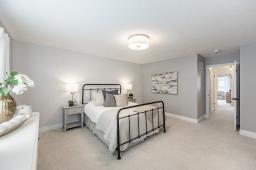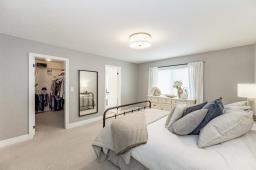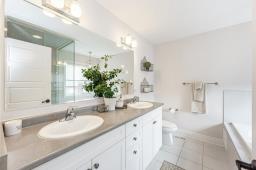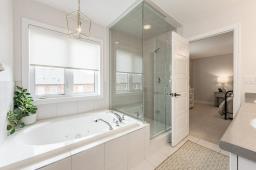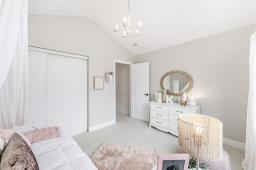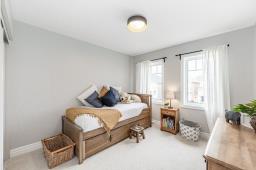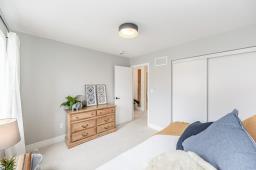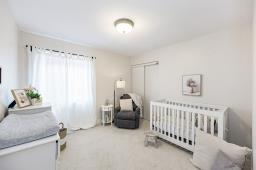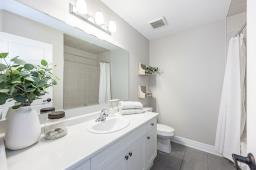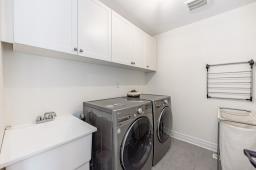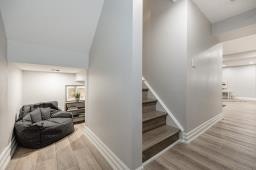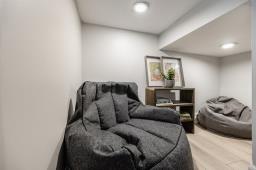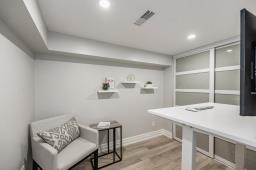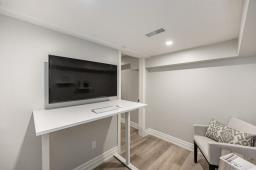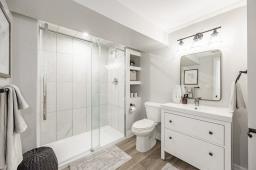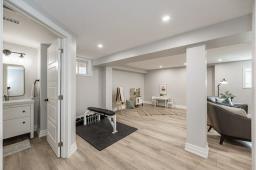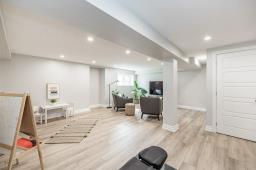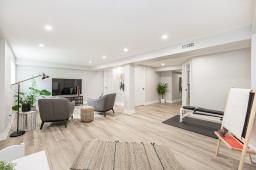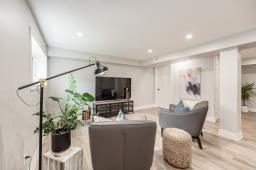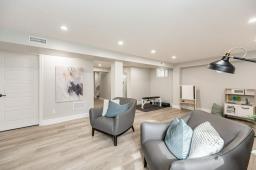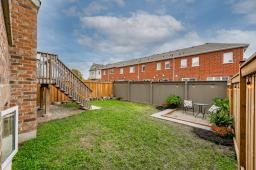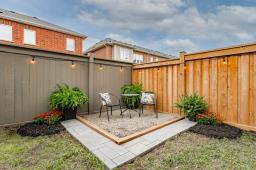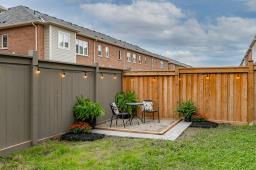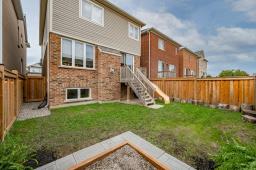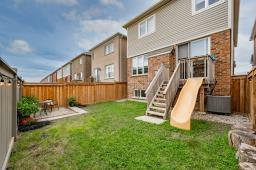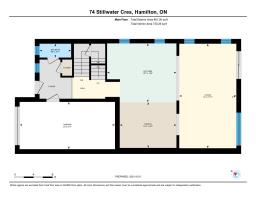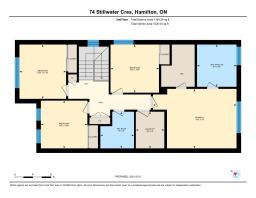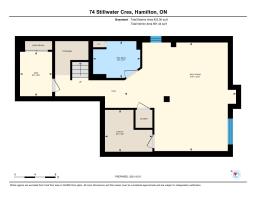4 Bedroom
4 Bathroom
2025 sqft
2 Level
Fireplace
Air Exchanger, Central Air Conditioning
Forced Air
$999,900
Bright and stunning move-in-ready Mattamy Home in the sought after Waterdown community. 4-year-old 4-bedroom home with 9ft ceilings on main floor and professionally finished basement with full bath, office/den, cozy kids nook, exercise area, and lots of natural light from oversized window in rec room. Maple staircase with wrought iron pickets. Direct access to garage with automatic door opener and lots of storage shelving. Amazing open concept main floor. Kitchen highlights a giant 9 breakfast island with pendant lighting, and stainless-steel appliances overlooking dining area. Family room offers pre-engineered Maplewood flooring, gas fireplace and patio doors to raised deck with stairs and unique childrens slide to lower fully fenced and private garden. Convenient upper-level laundry with multiple storage solutions. Four bedrooms with bright stunning light including private primary bedroom with inviting walk-in closet and tranquil 5-piece ensuite paired perfectly with the glass shower, jetted tub and double sink vanity. Basement features Sonopan sound dampening insulation installed in office walls and throughout ceiling, and sub floor with vapour barrier under premium vinyl flooring. Other Air exchanger/ventilation system, tank-less hot water tank (rental), roughed-in Central Vacuum, Ecobee Smart Thermostat, Google Nest Doorbell. (id:35542)
Property Details
|
MLS® Number
|
H4119734 |
|
Property Type
|
Single Family |
|
Amenities Near By
|
Golf Course |
|
Equipment Type
|
Water Heater |
|
Features
|
Park Setting, Park/reserve, Golf Course/parkland, Paved Driveway, Level, Automatic Garage Door Opener |
|
Parking Space Total
|
2 |
|
Rental Equipment Type
|
Water Heater |
Building
|
Bathroom Total
|
4 |
|
Bedrooms Above Ground
|
4 |
|
Bedrooms Total
|
4 |
|
Appliances
|
Dishwasher, Dryer, Refrigerator, Stove, Washer, Window Coverings |
|
Architectural Style
|
2 Level |
|
Basement Development
|
Finished |
|
Basement Type
|
Full (finished) |
|
Ceiling Type
|
Vaulted |
|
Construction Style Attachment
|
Detached |
|
Cooling Type
|
Air Exchanger, Central Air Conditioning |
|
Exterior Finish
|
Brick, Other |
|
Fireplace Fuel
|
Gas |
|
Fireplace Present
|
Yes |
|
Fireplace Type
|
Other - See Remarks |
|
Foundation Type
|
Poured Concrete |
|
Half Bath Total
|
1 |
|
Heating Fuel
|
Natural Gas |
|
Heating Type
|
Forced Air |
|
Stories Total
|
2 |
|
Size Exterior
|
2025 Sqft |
|
Size Interior
|
2025 Sqft |
|
Type
|
House |
|
Utility Water
|
Municipal Water |
Parking
|
Attached Garage
|
|
|
Inside Entry
|
|
Land
|
Acreage
|
No |
|
Land Amenities
|
Golf Course |
|
Sewer
|
Municipal Sewage System |
|
Size Depth
|
89 Ft |
|
Size Frontage
|
18 Ft |
|
Size Irregular
|
18.99 X 89.74 |
|
Size Total Text
|
18.99 X 89.74|under 1/2 Acre |
Rooms
| Level |
Type |
Length |
Width |
Dimensions |
|
Second Level |
Laundry Room |
|
|
8' '' x 6' 3'' |
|
Second Level |
4pc Bathroom |
|
|
Measurements not available |
|
Second Level |
Bedroom |
|
|
10' 5'' x 10' 2'' |
|
Second Level |
Bedroom |
|
|
10' 7'' x 10' 6'' |
|
Second Level |
5pc Ensuite Bath |
|
|
Measurements not available |
|
Second Level |
Primary Bedroom |
|
|
8' 3'' x 13' '' |
|
Second Level |
Bedroom |
|
|
11' 10'' x 10' 2'' |
|
Basement |
Utility Room |
|
|
9' 3'' x 8' 2'' |
|
Basement |
3pc Bathroom |
|
|
Measurements not available |
|
Basement |
Office |
|
|
8' 8'' x 6' 3'' |
|
Basement |
Recreation Room |
|
|
21' 9'' x 21' 2'' |
|
Ground Level |
2pc Bathroom |
|
|
Measurements not available |
|
Ground Level |
Living Room |
|
|
21' 11'' x 12' '' |
|
Ground Level |
Dining Room |
|
|
11' 11'' x 9' 7'' |
|
Ground Level |
Kitchen |
|
|
14' 7'' x 12' 4'' |
|
Ground Level |
Foyer |
|
|
Measurements not available |
https://www.realtor.ca/real-estate/23757648/74-stillwater-crescent-waterdown

