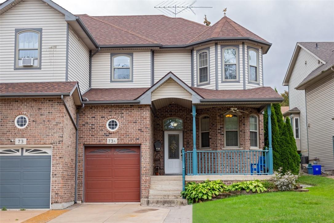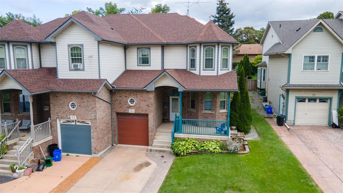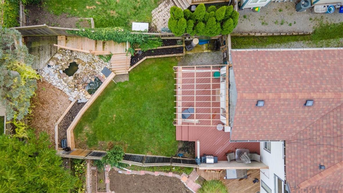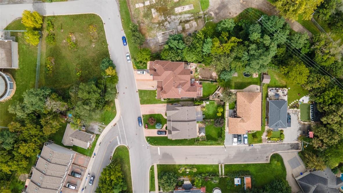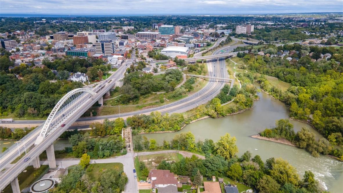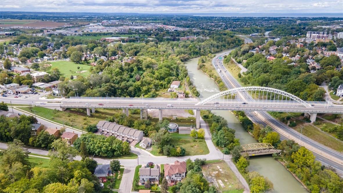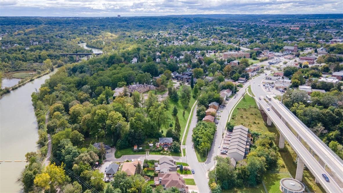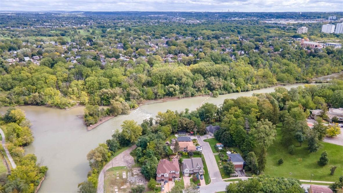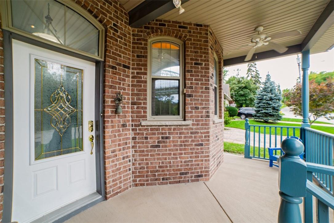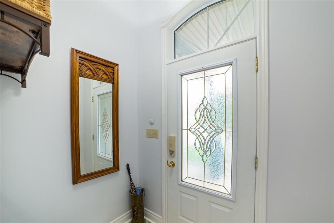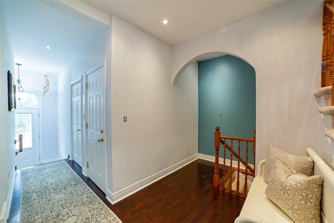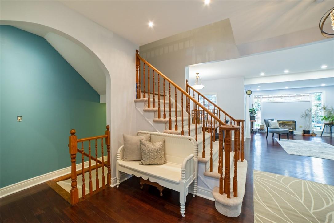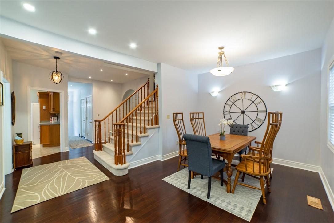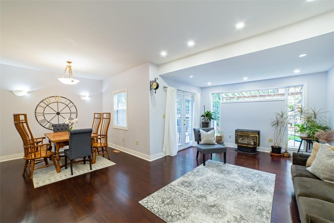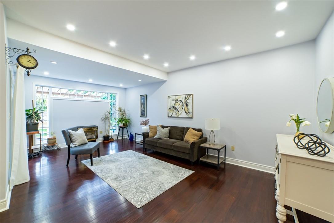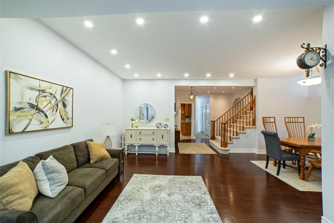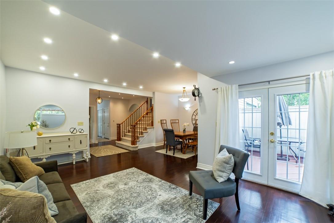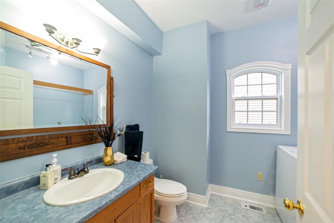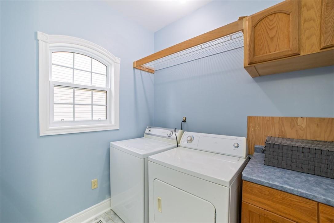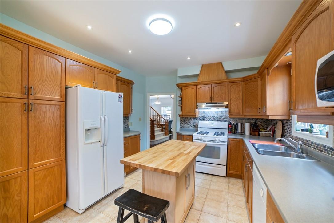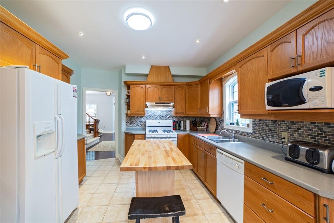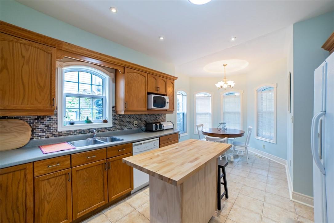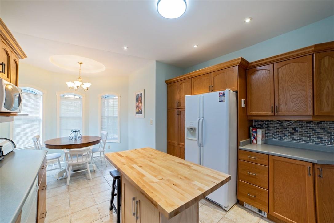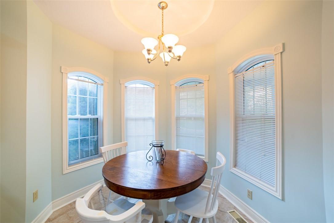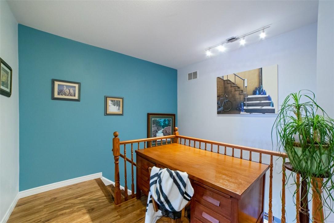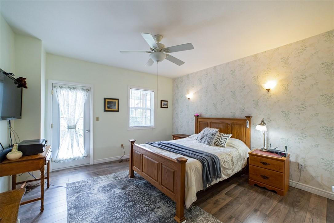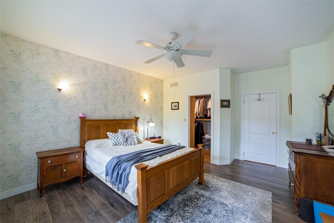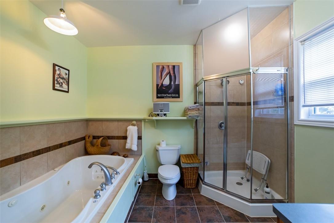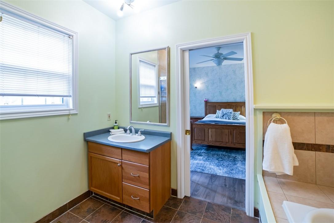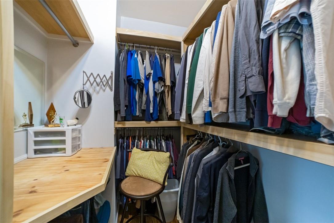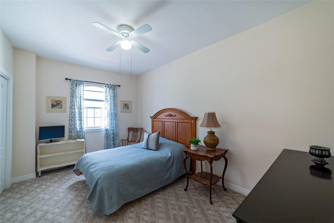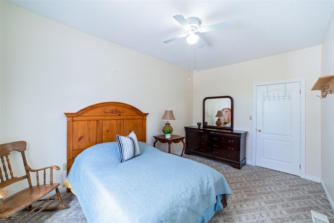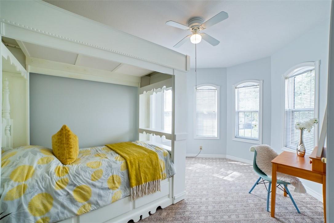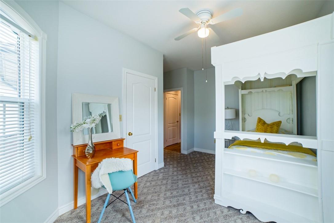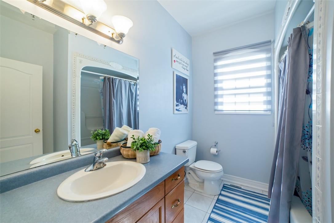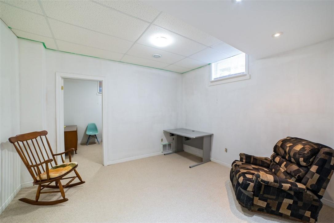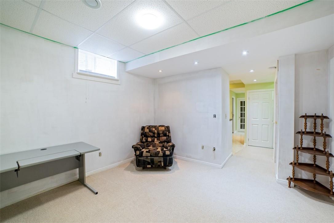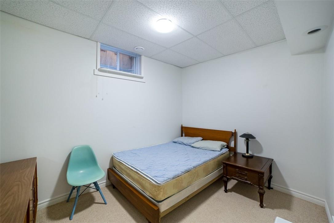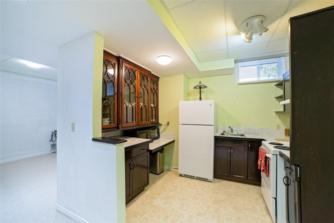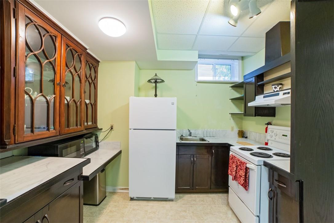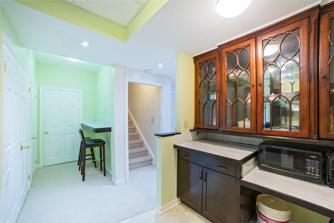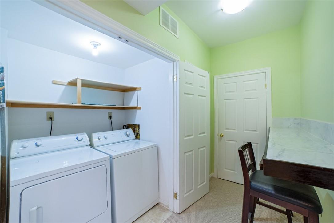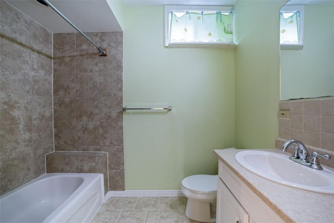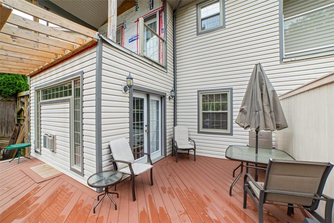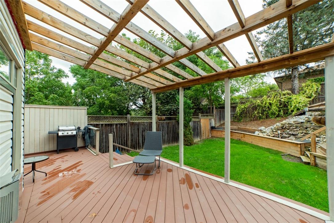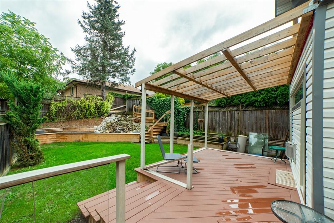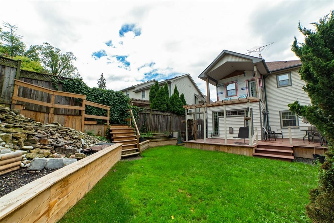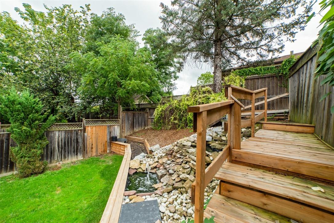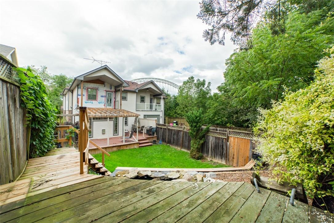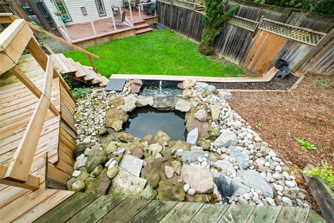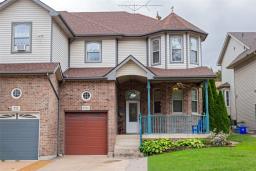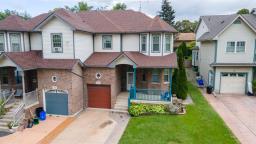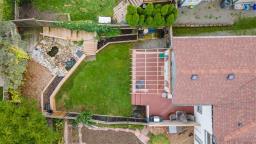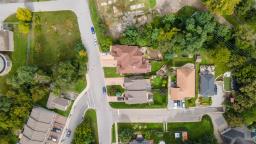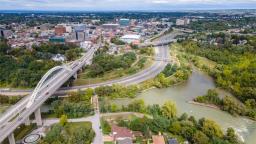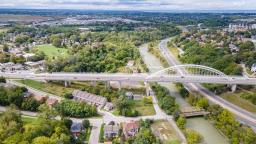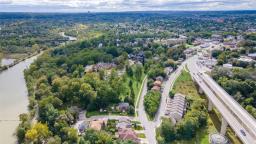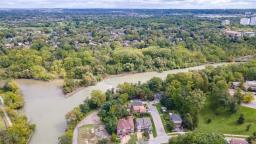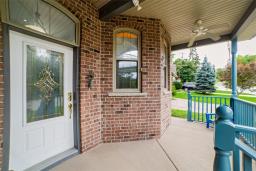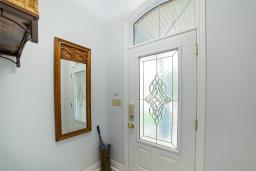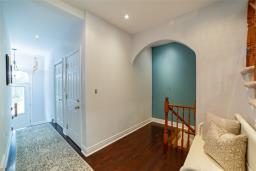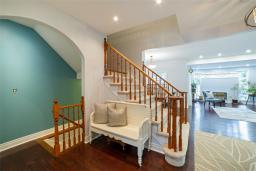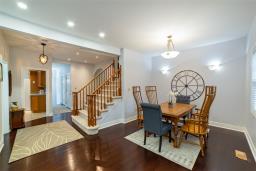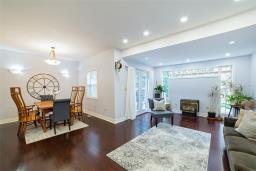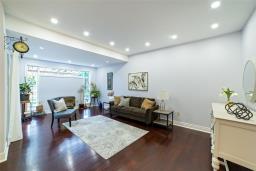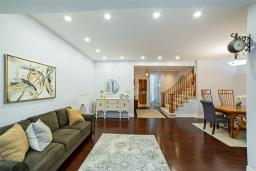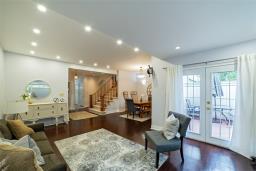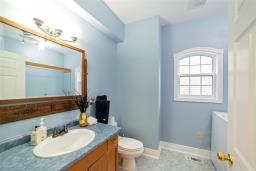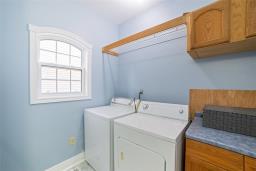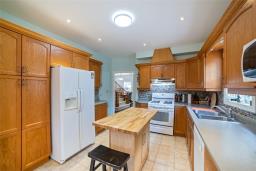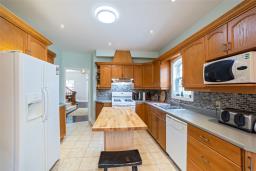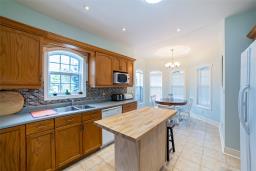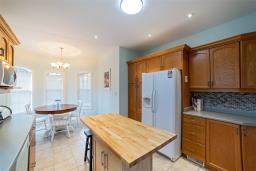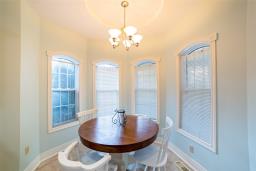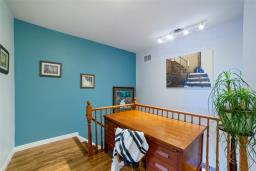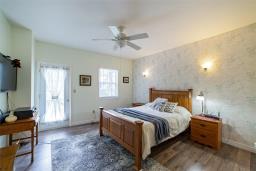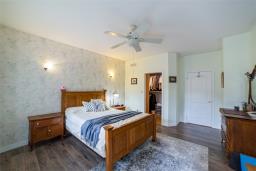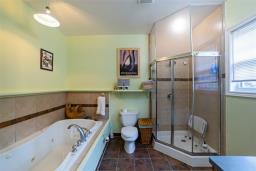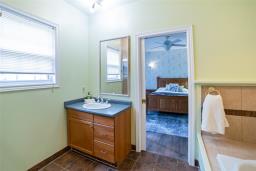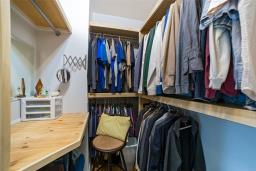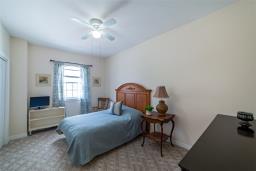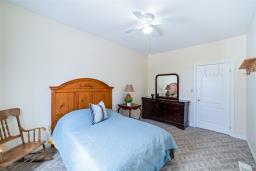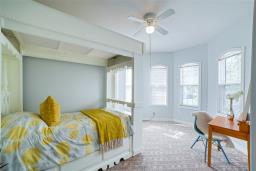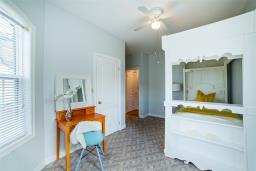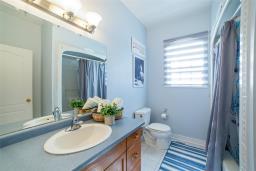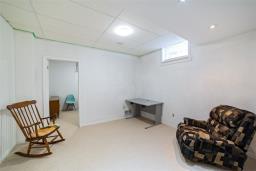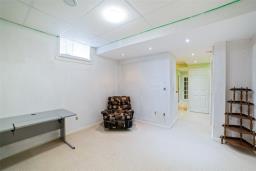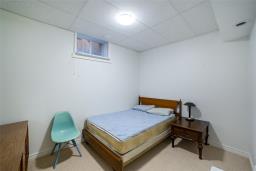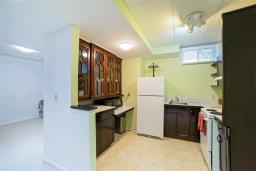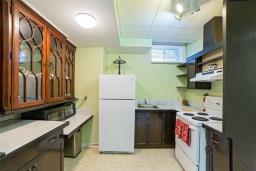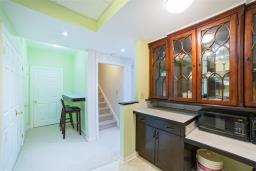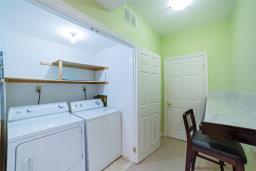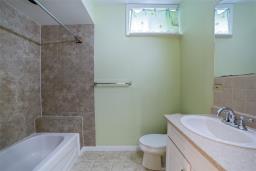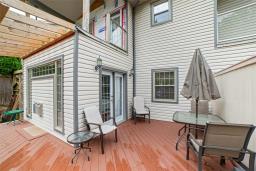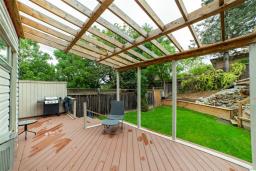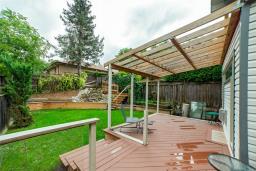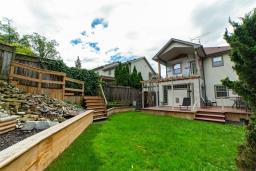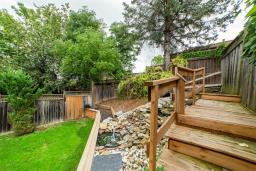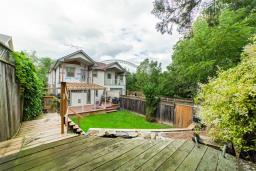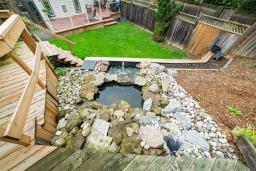5 Bedroom
4 Bathroom
2100 sqft
2 Level
Fireplace
Central Air Conditioning
Forced Air
$814,900
Gorgeous home custom built in 2002 with excellent craftsmanship. This generously sized 2100 sq ft home has an open concept main floor that is accentuated by the 9 ceilings that run throughout each floor. Designated dining room space, inviting living area, and a spacious eat-in kitchen round out the main floor. This home is equipped with 3 bedrooms and 3 bathrooms on the upper floors as well as a 2 bedroom 1 bathroom basement apartment that is ready to be used as an in-law suite. Plenty of storage space and thoughtful design at every corner. Walkout balcony in the master bedroom that overlooks water feature in the backyard. Close to downtown and the highways while still being private and surrounded by nature. The river, walking trails, and parks are all right around the corner. This is a true hidden gem, you dont want to miss this one! (id:35542)
Property Details
|
MLS® Number
|
H4118023 |
|
Property Type
|
Single Family |
|
Amenities Near By
|
Hospital, Schools |
|
Community Features
|
Quiet Area |
|
Equipment Type
|
None |
|
Features
|
Shared Driveway, Sump Pump, In-law Suite |
|
Parking Space Total
|
4 |
|
Rental Equipment Type
|
None |
Building
|
Bathroom Total
|
4 |
|
Bedrooms Above Ground
|
3 |
|
Bedrooms Below Ground
|
2 |
|
Bedrooms Total
|
5 |
|
Appliances
|
Dishwasher, Dryer, Refrigerator, Stove, Washer, Window Coverings |
|
Architectural Style
|
2 Level |
|
Basement Development
|
Finished |
|
Basement Type
|
Full (finished) |
|
Constructed Date
|
2002 |
|
Construction Style Attachment
|
Semi-detached |
|
Cooling Type
|
Central Air Conditioning |
|
Exterior Finish
|
Brick, Vinyl Siding |
|
Fireplace Fuel
|
Gas |
|
Fireplace Present
|
Yes |
|
Fireplace Type
|
Other - See Remarks |
|
Foundation Type
|
Poured Concrete |
|
Half Bath Total
|
1 |
|
Heating Fuel
|
Natural Gas |
|
Heating Type
|
Forced Air |
|
Stories Total
|
2 |
|
Size Exterior
|
2100 Sqft |
|
Size Interior
|
2100 Sqft |
|
Type
|
House |
|
Utility Water
|
Municipal Water |
Parking
Land
|
Access Type
|
River Access |
|
Acreage
|
No |
|
Land Amenities
|
Hospital, Schools |
|
Sewer
|
Municipal Sewage System |
|
Size Depth
|
132 Ft |
|
Size Frontage
|
34 Ft |
|
Size Irregular
|
34.19 X 132.12 |
|
Size Total Text
|
34.19 X 132.12|under 1/2 Acre |
|
Surface Water
|
Creek Or Stream |
Rooms
| Level |
Type |
Length |
Width |
Dimensions |
|
Second Level |
4pc Bathroom |
|
|
7' 3'' x 8' 10'' |
|
Second Level |
4pc Ensuite Bath |
|
|
11' 0'' x 8' 9'' |
|
Second Level |
Bedroom |
|
|
15' 1'' x 10' '' |
|
Second Level |
Bedroom |
|
|
15' 9'' x 9' 11'' |
|
Second Level |
Bedroom |
|
|
13' 3'' x 12' 2'' |
|
Basement |
4pc Bathroom |
|
|
8' 6'' x 5' 3'' |
|
Basement |
Bedroom |
|
|
8' 10'' x 10' 6'' |
|
Basement |
Bedroom |
|
|
9' 0'' x 11' 2'' |
|
Basement |
Den |
|
|
11' 11'' x 11' 0'' |
|
Basement |
Kitchen |
|
|
11' 1'' x 8' 4'' |
|
Ground Level |
Laundry Room |
|
|
Measurements not available |
|
Ground Level |
2pc Bathroom |
|
|
7' 6'' x 9' 4'' |
|
Ground Level |
Dining Room |
|
|
10' '' x 10' '' |
|
Ground Level |
Living Room |
|
|
21' 2'' x 12' 8'' |
|
Ground Level |
Eat In Kitchen |
|
|
21' 5'' x 11' 7'' |
https://www.realtor.ca/real-estate/23674496/73a-st-paul-crescent-st-catharines

