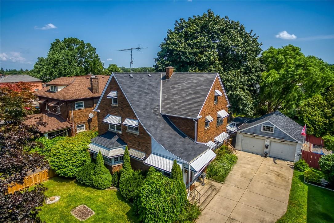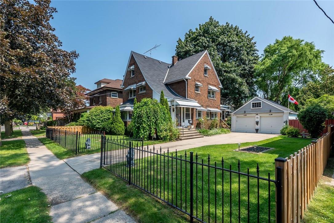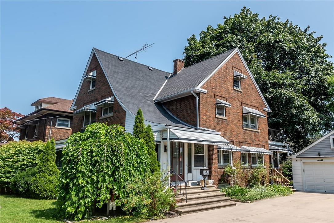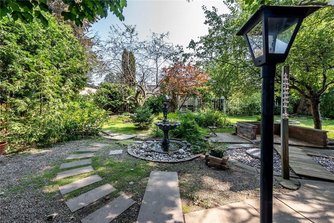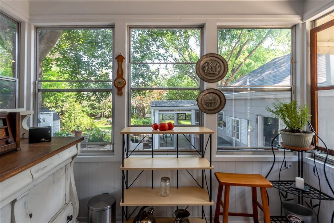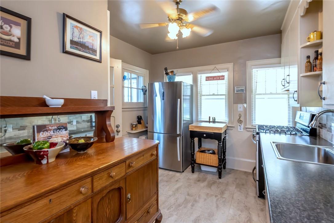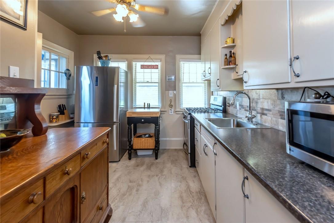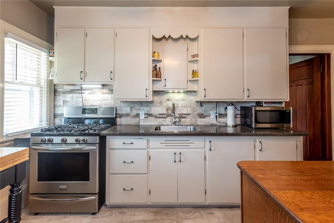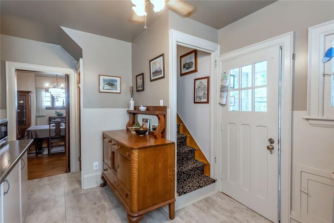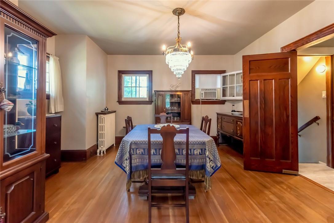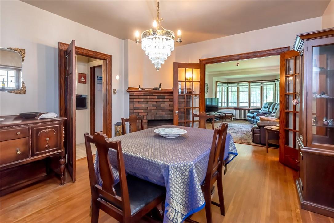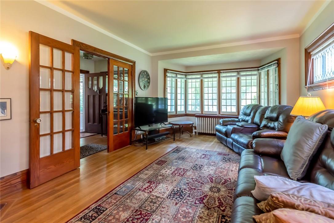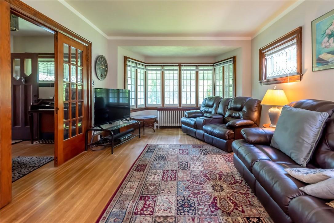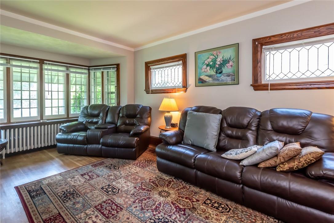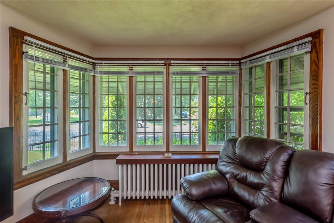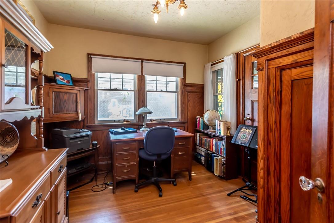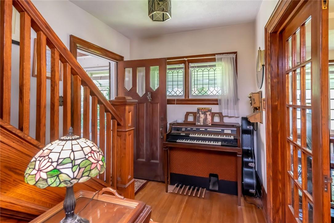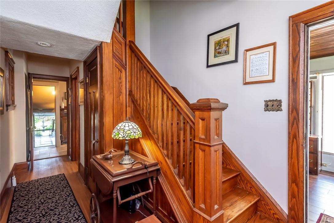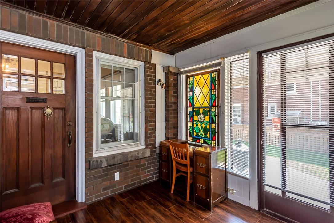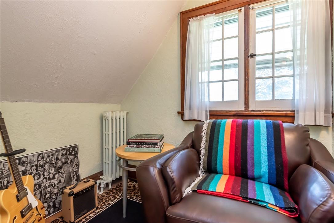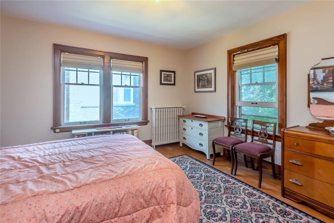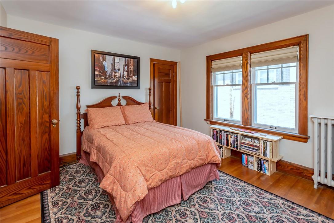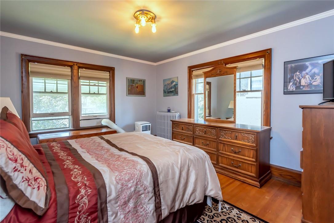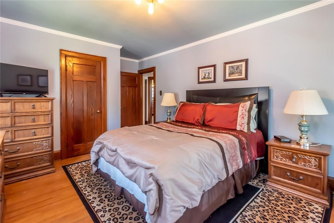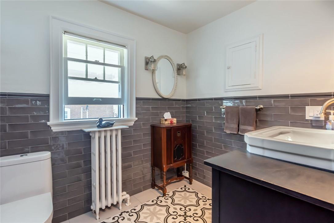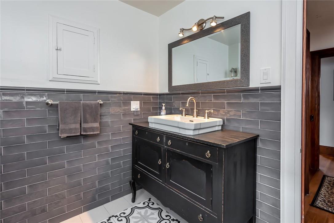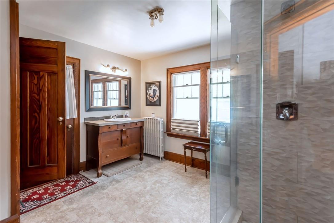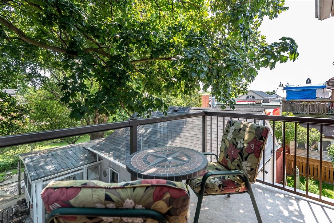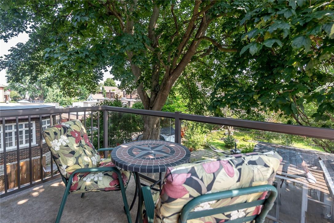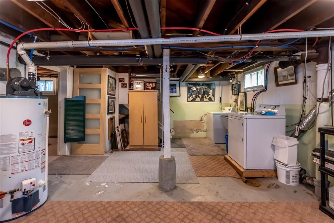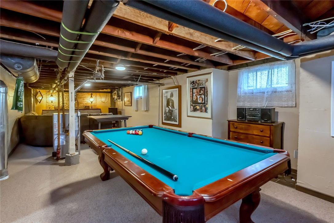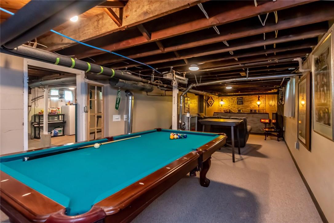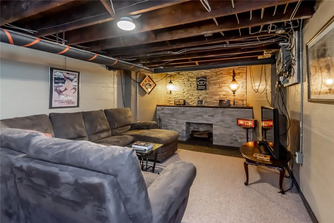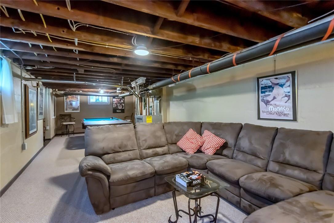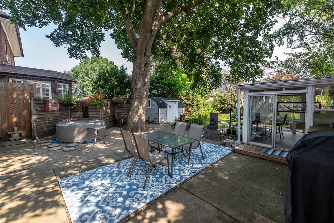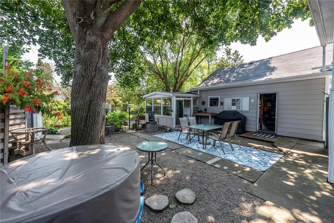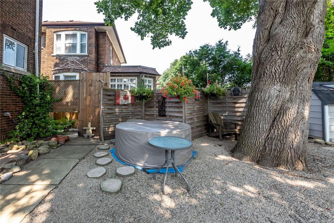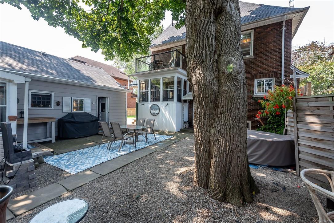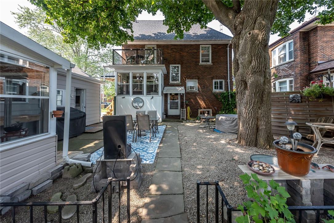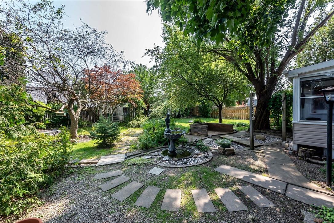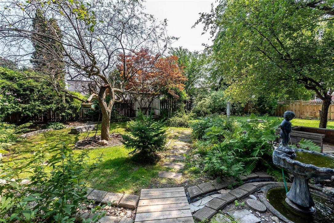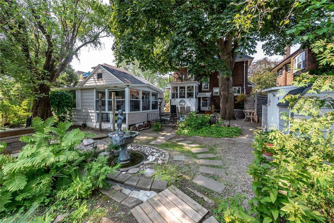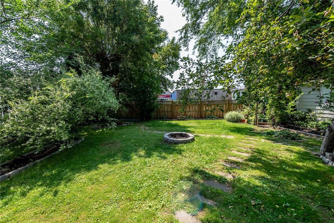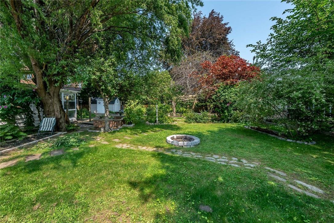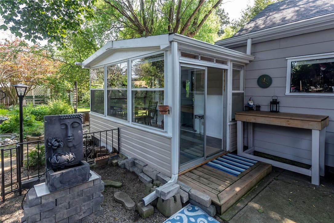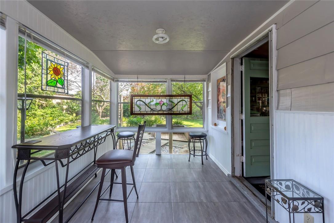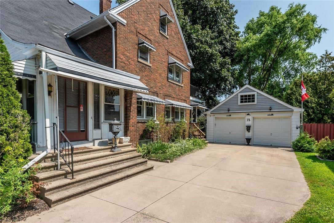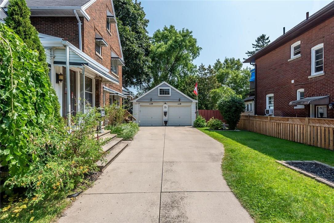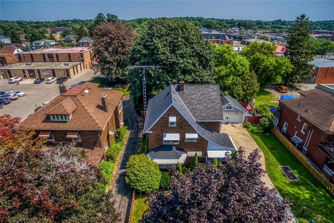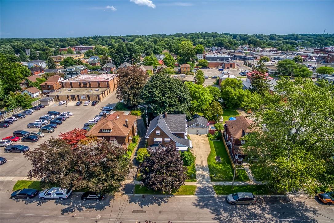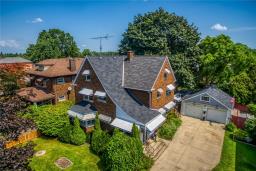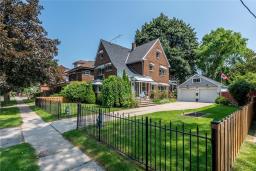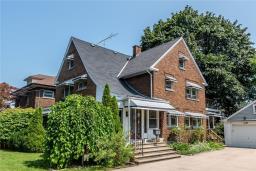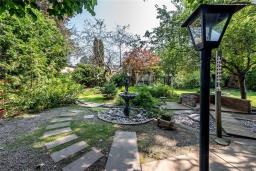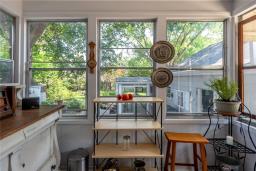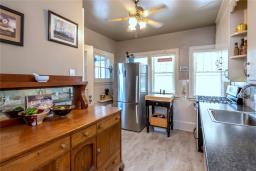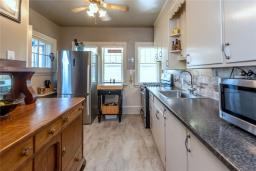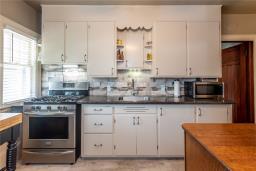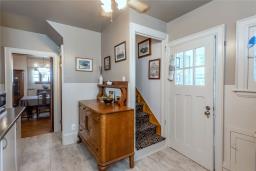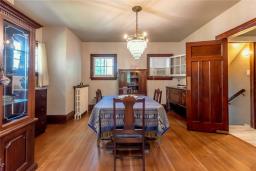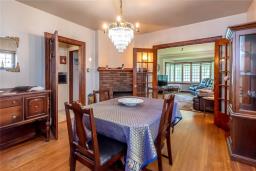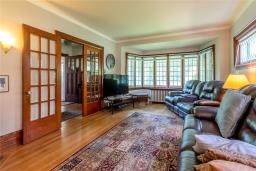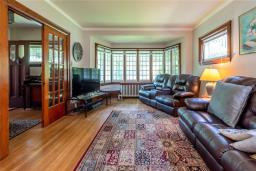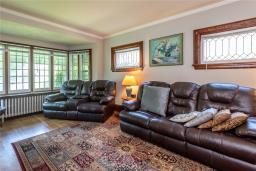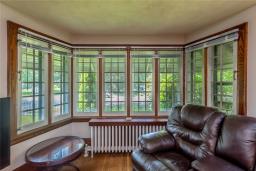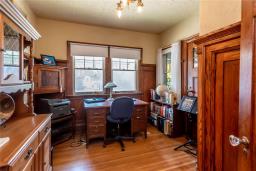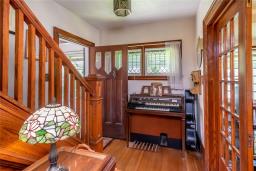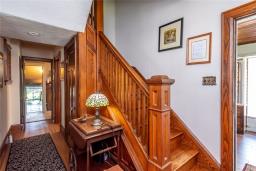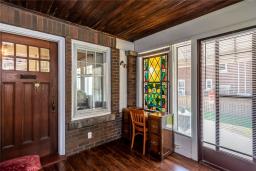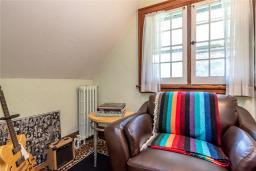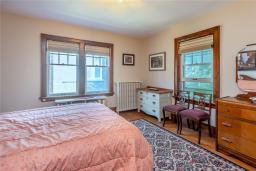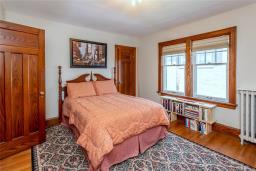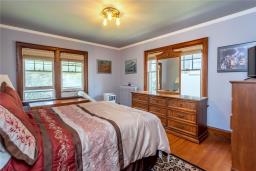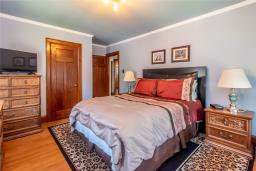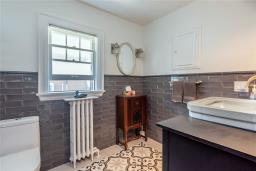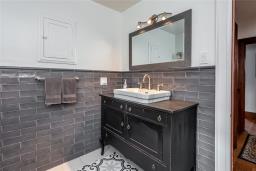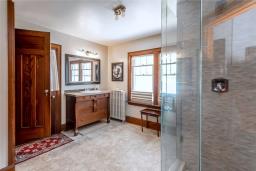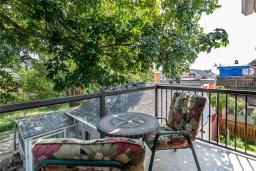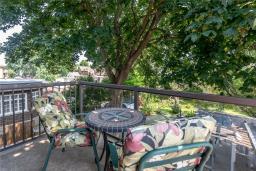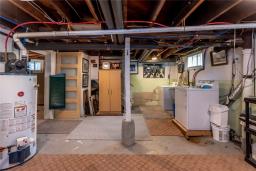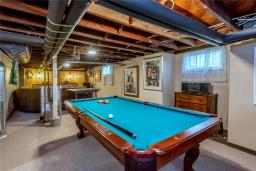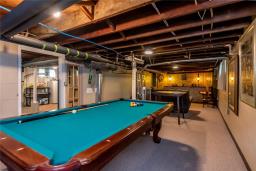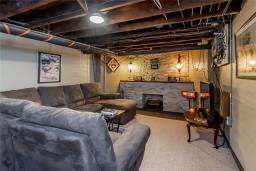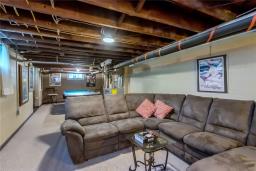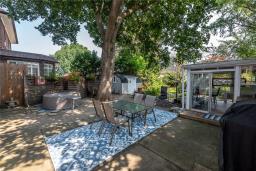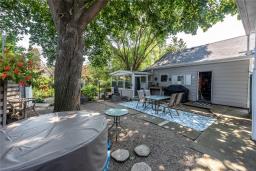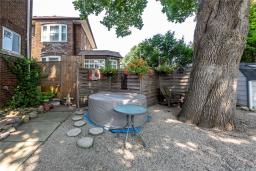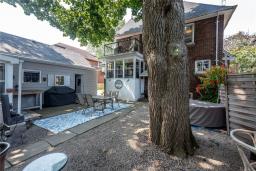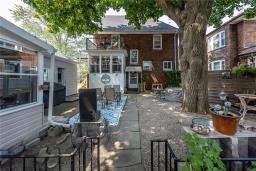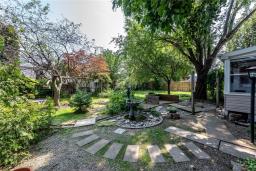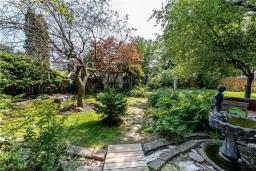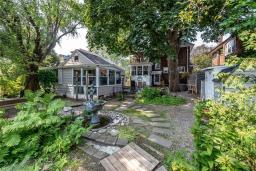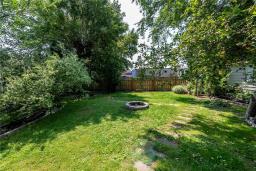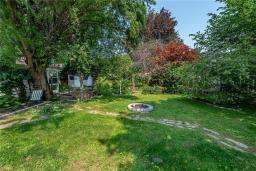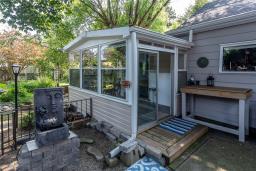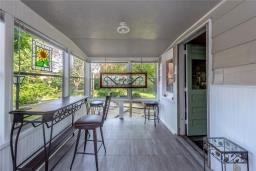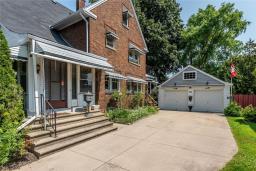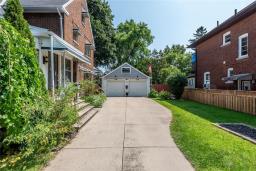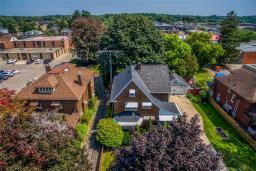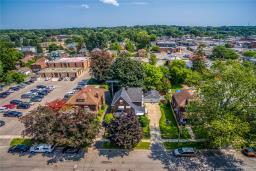3 Bedroom
2 Bathroom
1938 sqft
Fireplace
Window Air Conditioner
Radiant Heat
$639,900
Character, Charm & Pride of Ownership resonate throughout Circa 1912 all brick 2.5 storey, 3 bedroom,2 bathroom Simcoe home on 73 X 148 fully-fenced lot. This home has incredible curb appeal,with a large,ultra-private back yard featuring a shed, gazebo, firepit and landscaping reminiscent of an English garden. The 21 X 32 detached garage opens to a workshop and cozy sunroom. The flowing, traditional interior layout is highlighted by period-specific trim and original hardwood flooring throughout. The nicely updated kitchen opens to a spacious back porch. The living room and formal dining room are each accentuated by brick fireplaces with original,fine wood mantels. Sought-after home office features exquisite original wainscoting and opens to a welcoming front porch and foyer. Upper level includes 3 spacious bedrooms and 2 beautifully updated bathrooms. A modern tiled, glass-enclosed walk-in shower and other high-end accents are featured. A walk-out second-storey patio/terrace provides gorgeous garden views. The third-storey attic area has original wood floors and 10 cathedral ceilings with exposed cedar rafters. This space is ideal to enjoy for 3 seasons, or can be fully finished for additional square footage. Conveniently located close to amenities, downtown shopping & restaurants, parks, schools, golf & more. Truly irreplaceable setting, lot, location and home. Must view to appreciate the attention to detail that is evident throughout this lovingly maintained home! (id:35542)
Property Details
|
MLS® Number
|
H4119694 |
|
Property Type
|
Single Family |
|
Amenities Near By
|
Golf Course, Recreation, Schools |
|
Community Features
|
Quiet Area, Community Centre |
|
Equipment Type
|
Water Heater |
|
Features
|
Park Setting, Park/reserve, Golf Course/parkland, Double Width Or More Driveway, Level |
|
Parking Space Total
|
6 |
|
Rental Equipment Type
|
Water Heater |
|
Structure
|
Shed |
|
View Type
|
View |
Building
|
Bathroom Total
|
2 |
|
Bedrooms Above Ground
|
3 |
|
Bedrooms Total
|
3 |
|
Basement Development
|
Partially Finished |
|
Basement Type
|
Full (partially Finished) |
|
Constructed Date
|
1912 |
|
Construction Style Attachment
|
Detached |
|
Cooling Type
|
Window Air Conditioner |
|
Exterior Finish
|
Brick |
|
Fireplace Fuel
|
Electric |
|
Fireplace Present
|
Yes |
|
Fireplace Type
|
Other - See Remarks |
|
Foundation Type
|
Poured Concrete |
|
Half Bath Total
|
1 |
|
Heating Fuel
|
Natural Gas |
|
Heating Type
|
Radiant Heat |
|
Stories Total
|
3 |
|
Size Exterior
|
1938 Sqft |
|
Size Interior
|
1938 Sqft |
|
Type
|
House |
|
Utility Water
|
Municipal Water |
Parking
Land
|
Acreage
|
No |
|
Land Amenities
|
Golf Course, Recreation, Schools |
|
Sewer
|
Municipal Sewage System |
|
Size Depth
|
148 Ft |
|
Size Frontage
|
73 Ft |
|
Size Irregular
|
73.4 X 148.5 |
|
Size Total Text
|
73.4 X 148.5|under 1/2 Acre |
|
Soil Type
|
Loam |
Rooms
| Level |
Type |
Length |
Width |
Dimensions |
|
Second Level |
Bedroom |
|
|
12' 1'' x 14' 1'' |
|
Second Level |
Bedroom |
|
|
12' 9'' x 12' '' |
|
Second Level |
Bedroom |
|
|
5' 10'' x 7' 7'' |
|
Second Level |
2pc Bathroom |
|
|
8' 3'' x 6' 10'' |
|
Second Level |
3pc Bathroom |
|
|
9' 6'' x 12' 1'' |
|
Third Level |
Loft |
|
|
24' '' x 26' '' |
|
Basement |
Recreation Room |
|
|
13' 11'' x 33' 11'' |
|
Basement |
Storage |
|
|
14' 6'' x 15' 6'' |
|
Basement |
Laundry Room |
|
|
8' 11'' x 11' 1'' |
|
Ground Level |
Office |
|
|
11' '' x 9' 11'' |
|
Ground Level |
Kitchen |
|
|
10' 1'' x 11' 11'' |
|
Ground Level |
Dining Room |
|
|
14' 7'' x 14' 3'' |
|
Ground Level |
Foyer |
|
|
10' '' x 8' 1'' |
|
Ground Level |
Living Room |
|
|
19' 7'' x 12' '' |
https://www.realtor.ca/real-estate/23752311/73-talbot-street-n-simcoe

