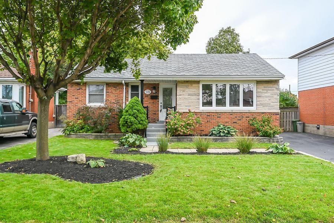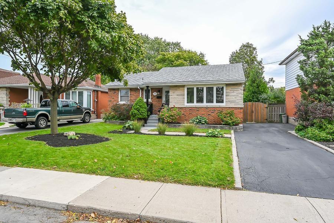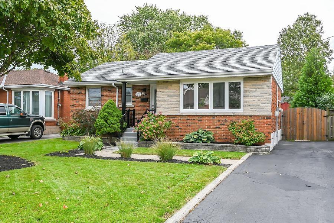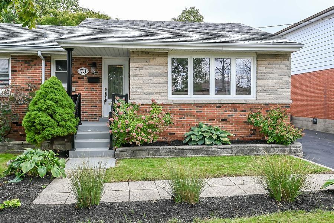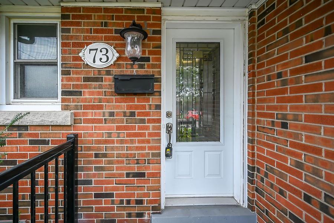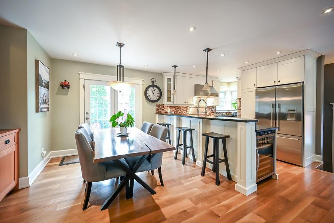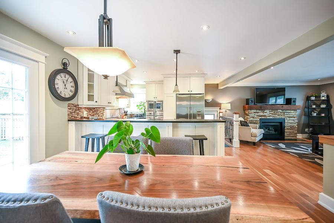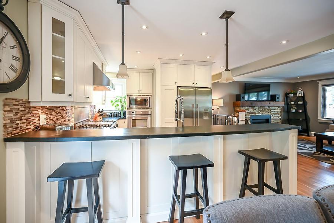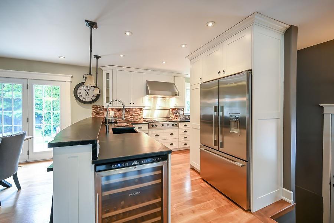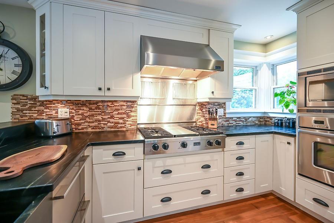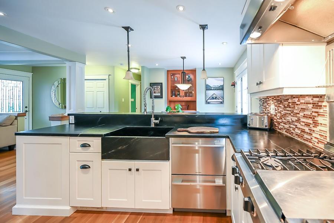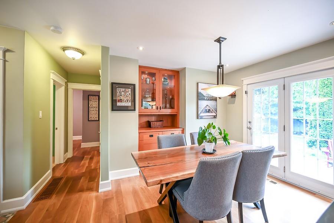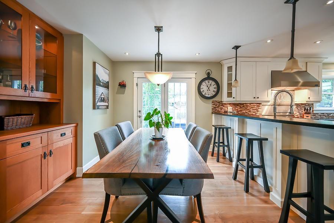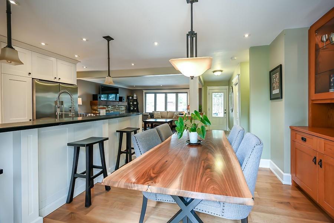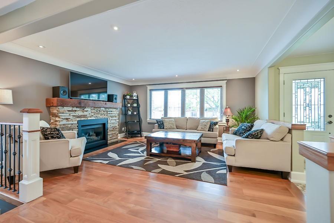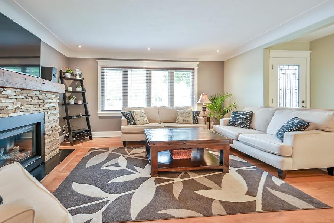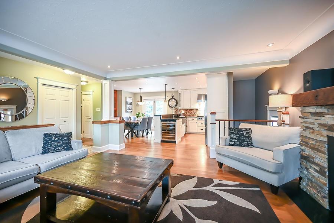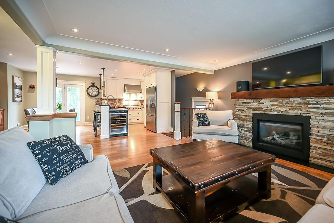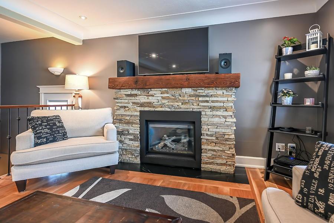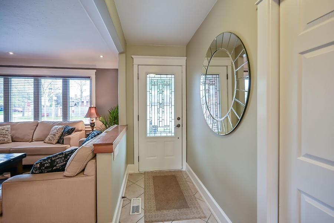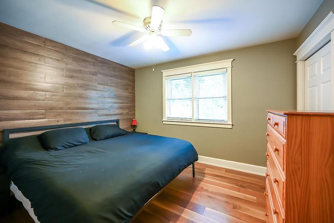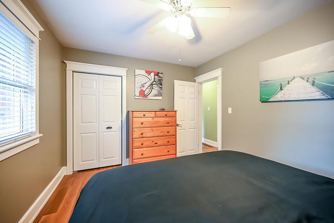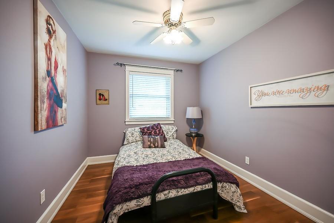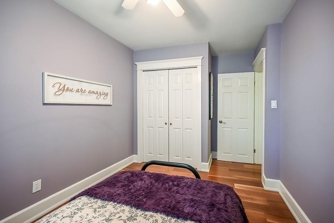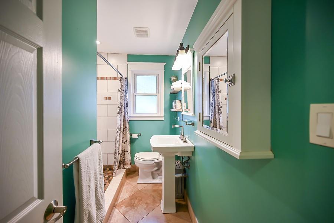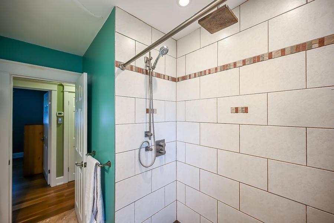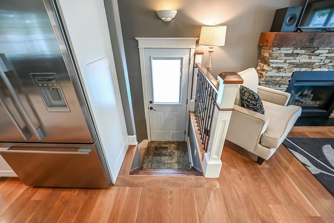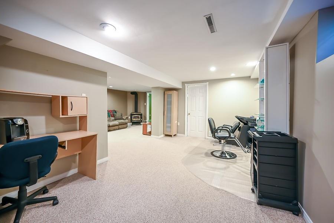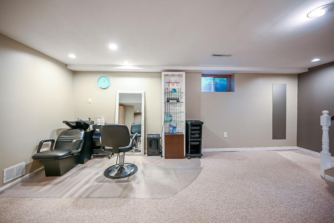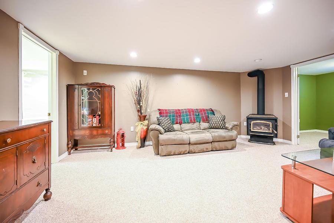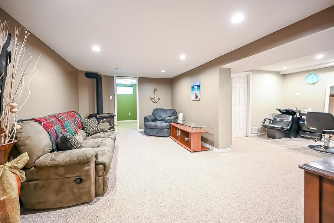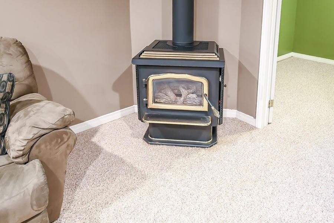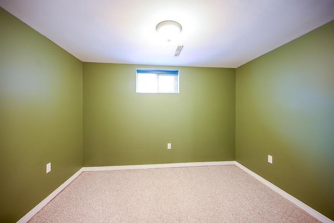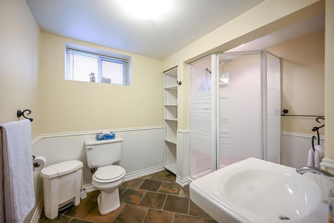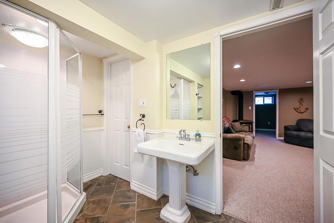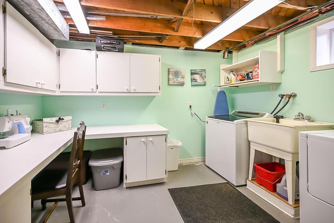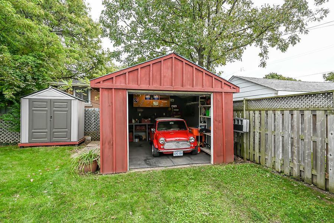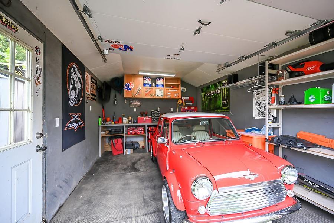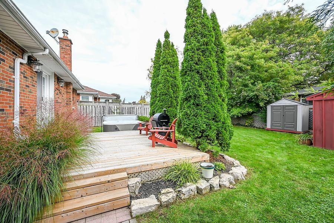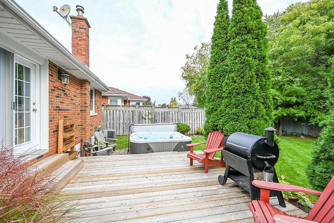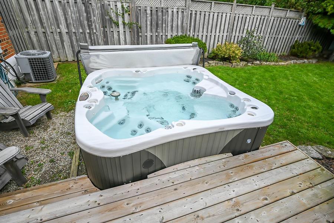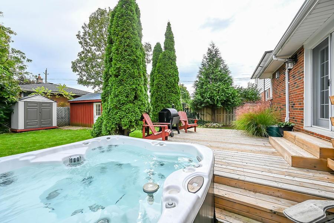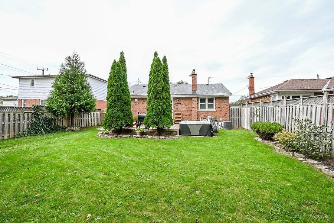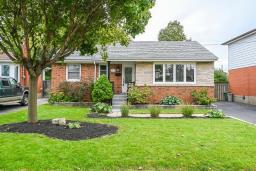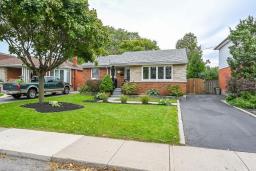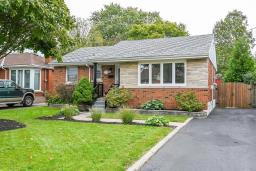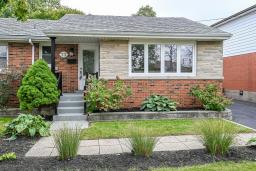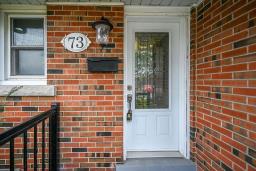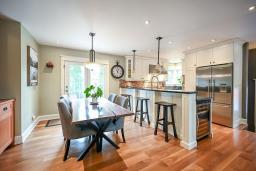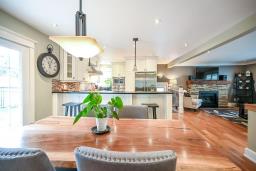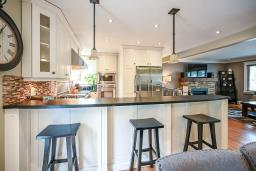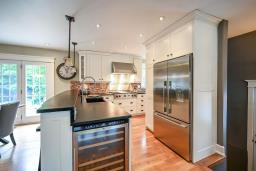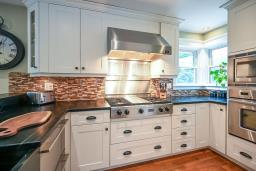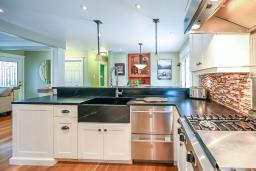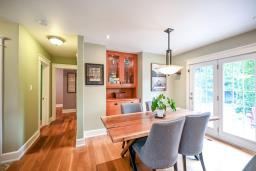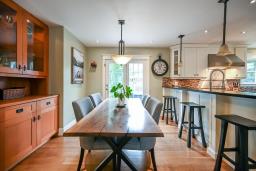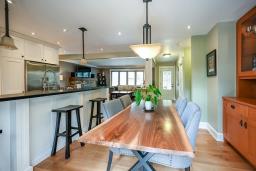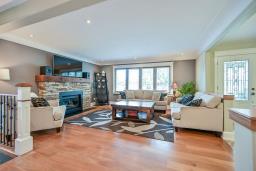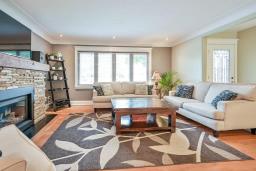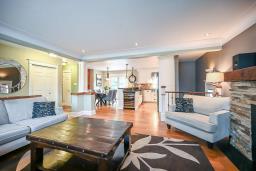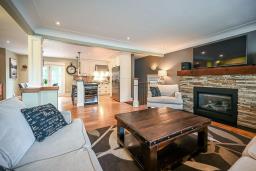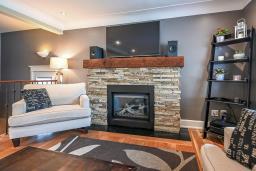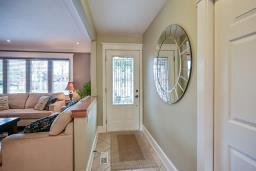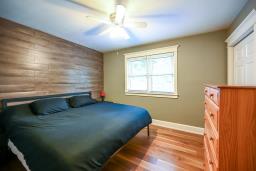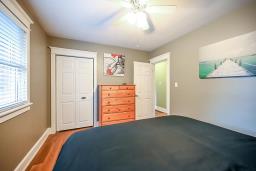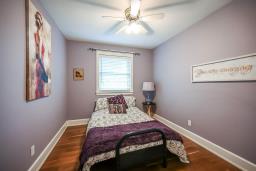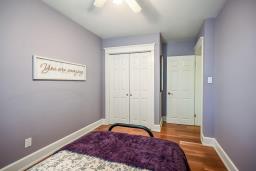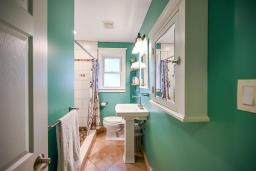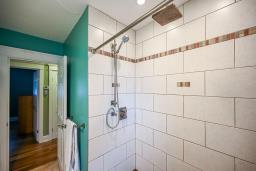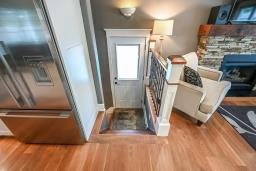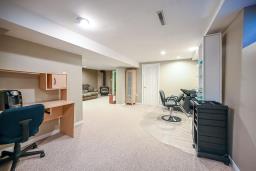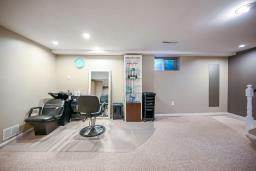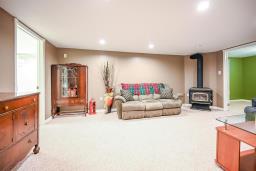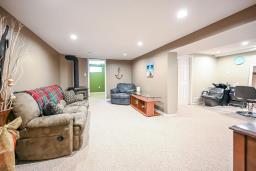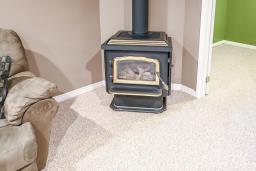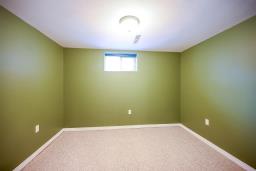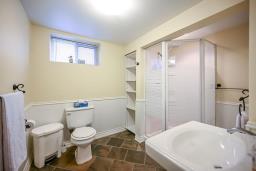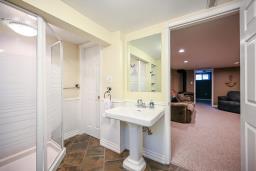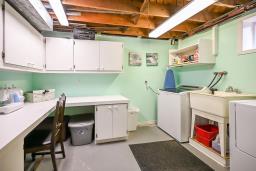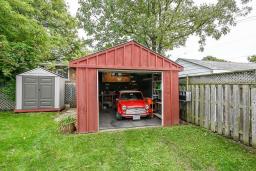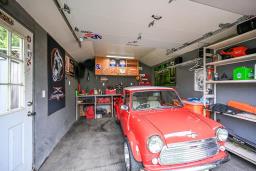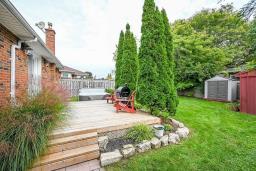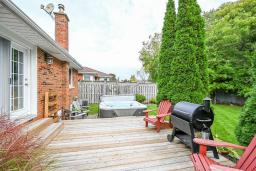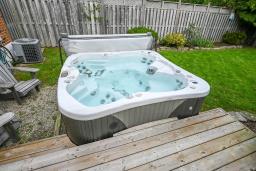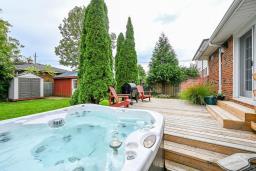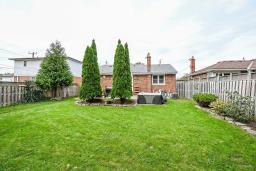3 Bedroom
2 Bathroom
1001 sqft
Bungalow
Fireplace
Central Air Conditioning
Forced Air
$699,900
Sought after East Mountain location steps to school, recreation center and park, This solid brick home has a metal roof, small 15'X12' Garage that's insulated including the garage door, great as a workshop, hot tub off of rear deck, Features include updated kitchen with stainless steel appliances, built-in gas cooktop with Stainless steel range hood, built-in wine fridge, Soapstone countertops, Walnut flooring, pot lights throughout. Beautiful gas fireplace in the living room. Lower-level is totally finished with the homes 2nd gas fireplace, three piece bath and 3rd bedroom. This home must be seen to be appreciated easy to show any time. (id:35542)
Property Details
|
MLS® Number
|
H4120045 |
|
Property Type
|
Single Family |
|
Amenities Near By
|
Public Transit, Recreation, Schools |
|
Community Features
|
Community Centre |
|
Equipment Type
|
Water Heater |
|
Features
|
Park Setting, Park/reserve, Paved Driveway |
|
Parking Space Total
|
2 |
|
Rental Equipment Type
|
Water Heater |
|
Structure
|
Shed |
Building
|
Bathroom Total
|
2 |
|
Bedrooms Above Ground
|
2 |
|
Bedrooms Below Ground
|
1 |
|
Bedrooms Total
|
3 |
|
Appliances
|
Dishwasher, Dryer, Microwave, Refrigerator, Stove, Washer, Hot Tub, Wine Fridge, Window Coverings |
|
Architectural Style
|
Bungalow |
|
Basement Development
|
Partially Finished |
|
Basement Type
|
Full (partially Finished) |
|
Construction Style Attachment
|
Detached |
|
Cooling Type
|
Central Air Conditioning |
|
Exterior Finish
|
Aluminum Siding, Brick |
|
Fireplace Fuel
|
Gas |
|
Fireplace Present
|
Yes |
|
Fireplace Type
|
Other - See Remarks |
|
Foundation Type
|
Block |
|
Heating Fuel
|
Natural Gas |
|
Heating Type
|
Forced Air |
|
Stories Total
|
1 |
|
Size Exterior
|
1001 Sqft |
|
Size Interior
|
1001 Sqft |
|
Type
|
House |
|
Utility Water
|
Municipal Water |
Parking
Land
|
Acreage
|
No |
|
Land Amenities
|
Public Transit, Recreation, Schools |
|
Sewer
|
Municipal Sewage System |
|
Size Depth
|
100 Ft |
|
Size Frontage
|
50 Ft |
|
Size Irregular
|
50 X 100 |
|
Size Total Text
|
50 X 100|under 1/2 Acre |
Rooms
| Level |
Type |
Length |
Width |
Dimensions |
|
Basement |
Laundry Room |
|
|
11' 11'' x 8' 5'' |
|
Basement |
3pc Bathroom |
|
|
9' 4'' x 7' 6'' |
|
Basement |
Other |
|
|
19' 8'' x 10' 6'' |
|
Basement |
Bedroom |
|
|
10' 9'' x 8' 6'' |
|
Basement |
Recreation Room |
|
|
18' '' x 10' 9'' |
|
Ground Level |
Foyer |
|
|
9' 10'' x 3' 10'' |
|
Ground Level |
Family Room |
|
|
15' 10'' x 13' 4'' |
|
Ground Level |
Bedroom |
|
|
10' 7'' x 8' 10'' |
|
Ground Level |
Primary Bedroom |
|
|
12' 2'' x 10' '' |
|
Ground Level |
3pc Bathroom |
|
|
9' 5'' x 6' 1'' |
|
Ground Level |
Dining Room |
|
|
10' 1'' x 10' '' |
|
Ground Level |
Kitchen |
|
|
11' 2'' x 10' '' |
https://www.realtor.ca/real-estate/23760115/73-brentwood-drive-hamilton

