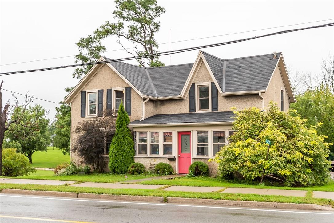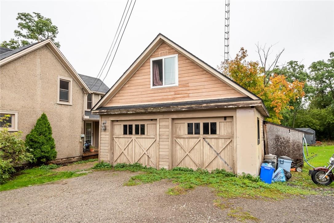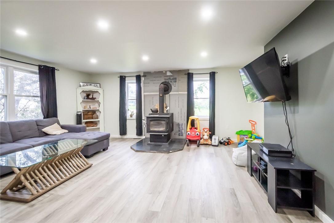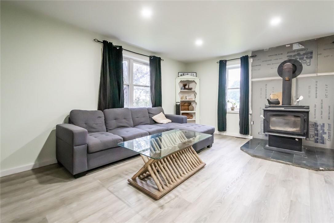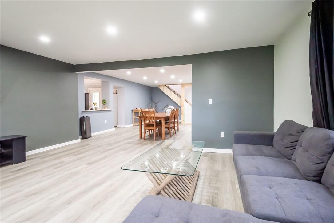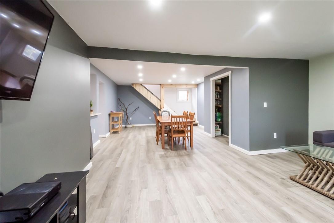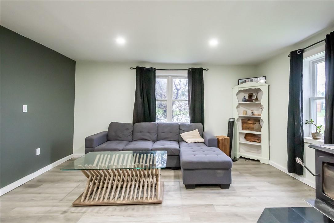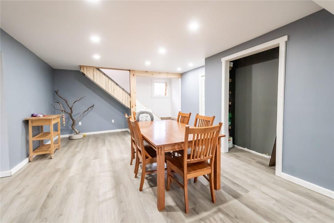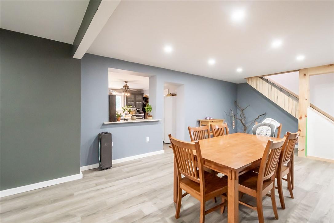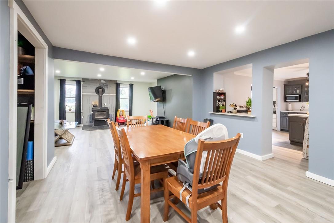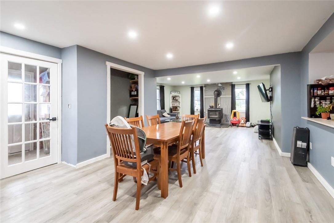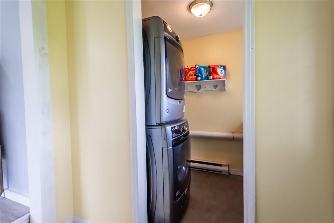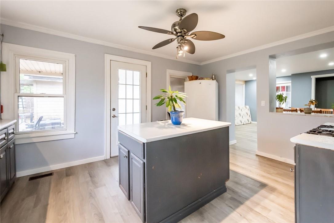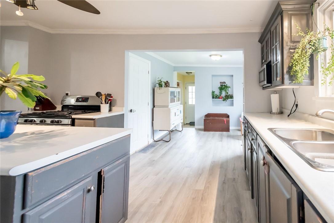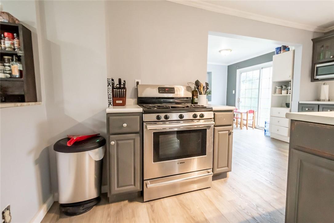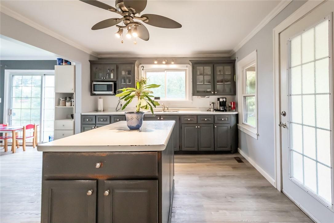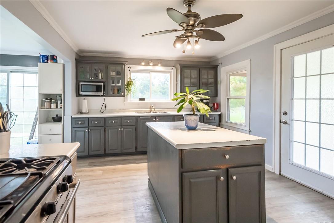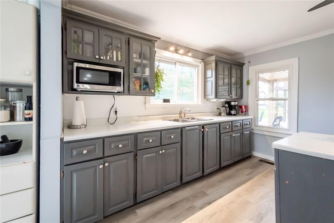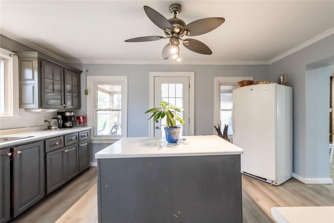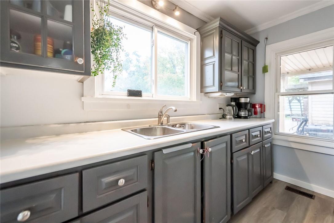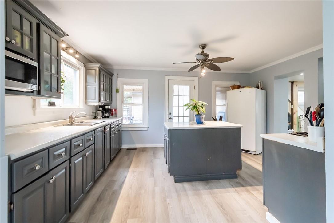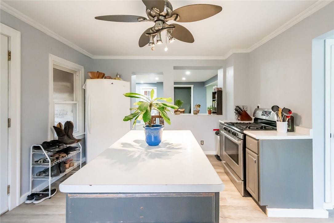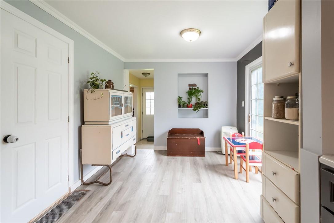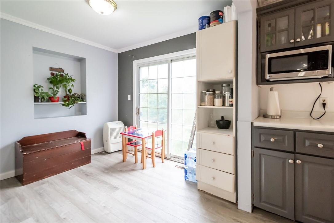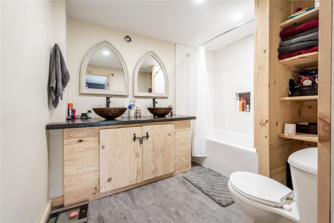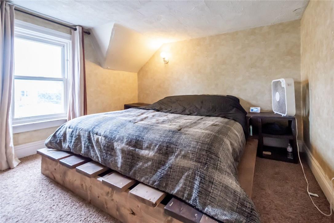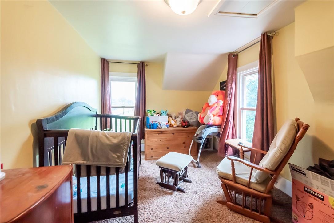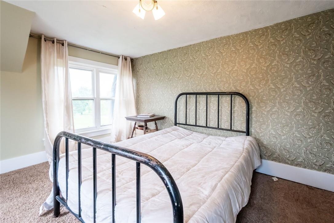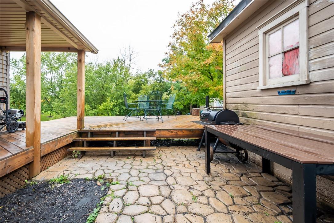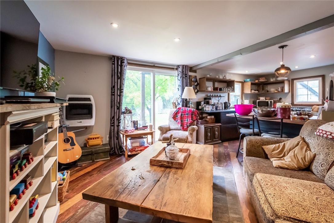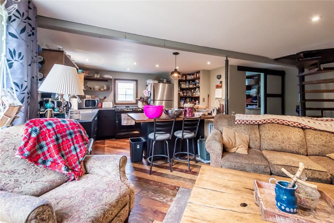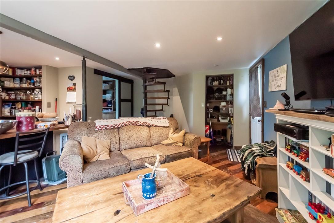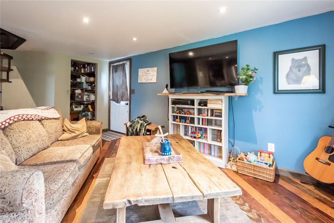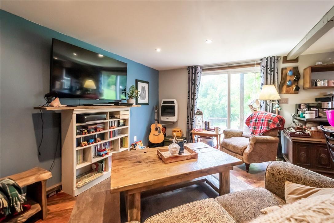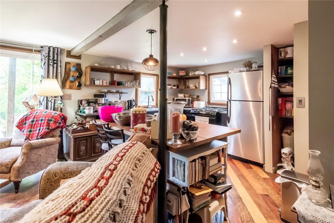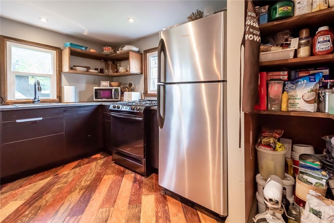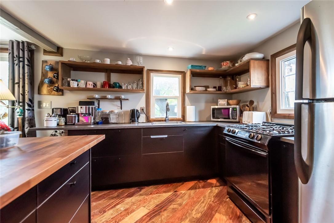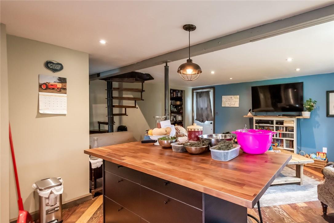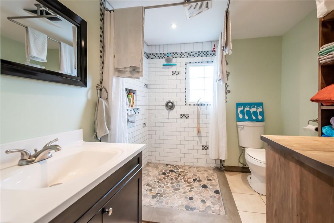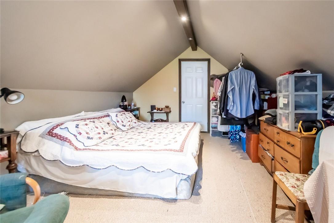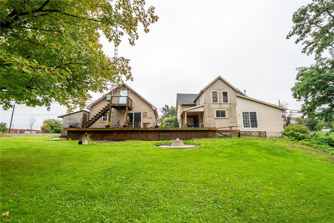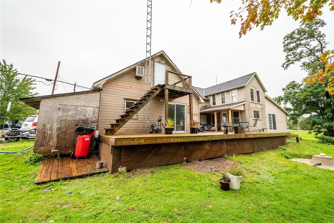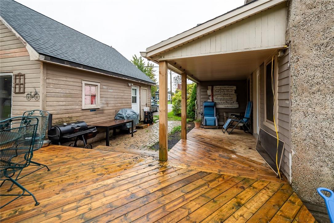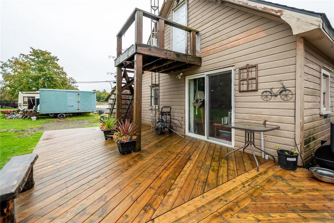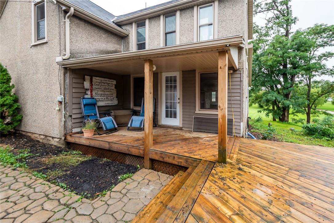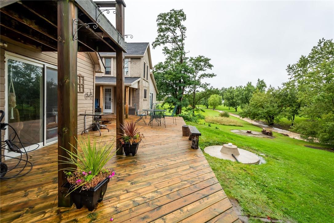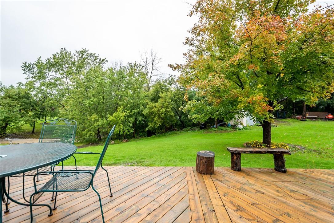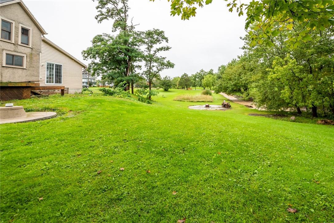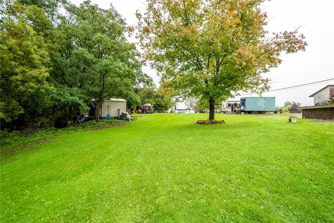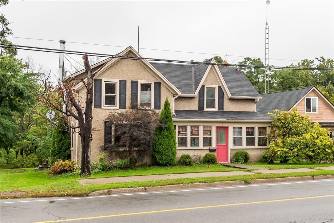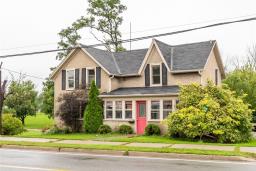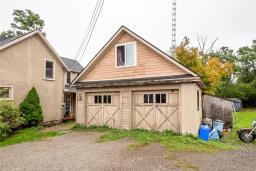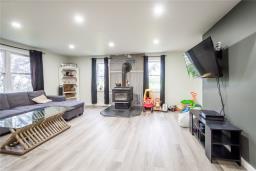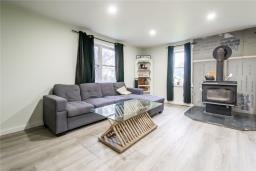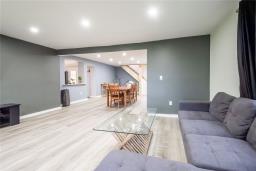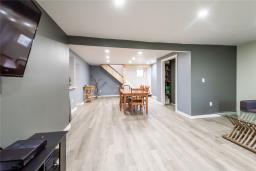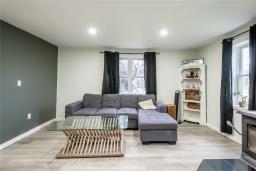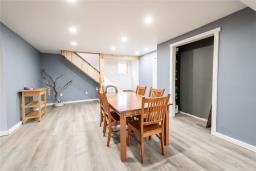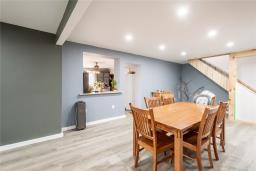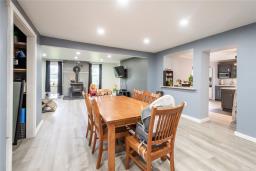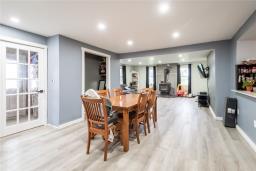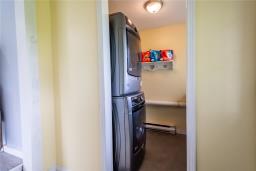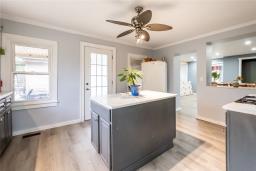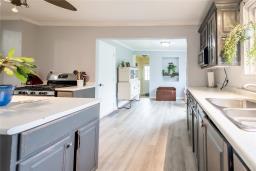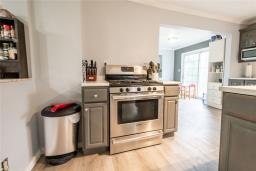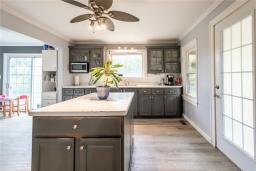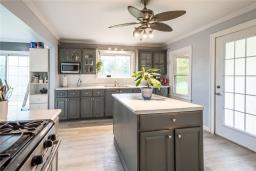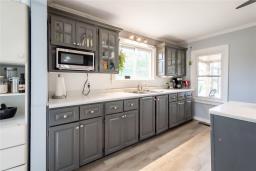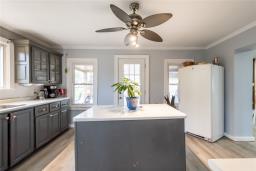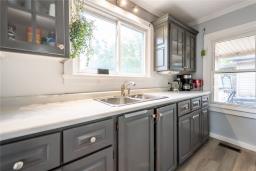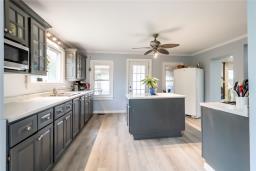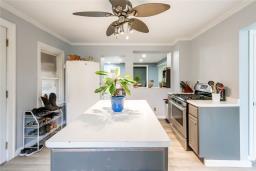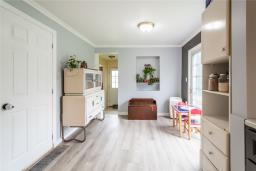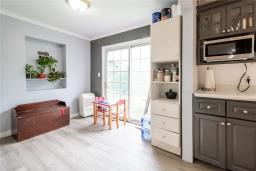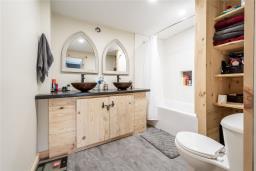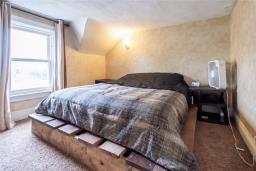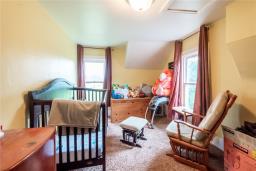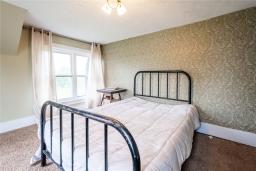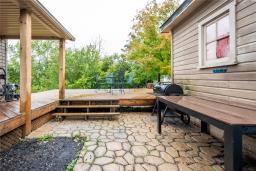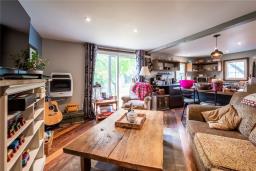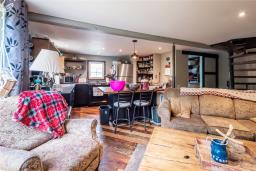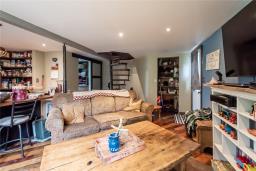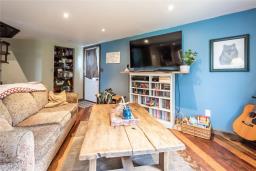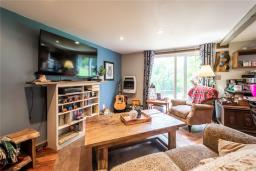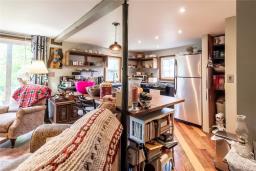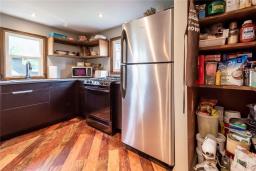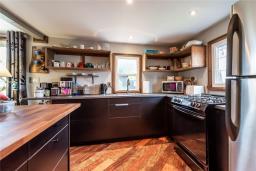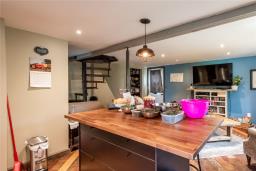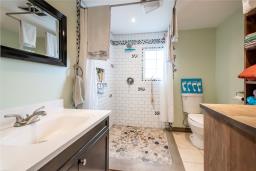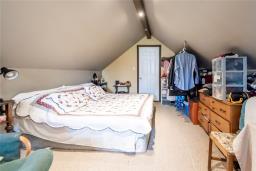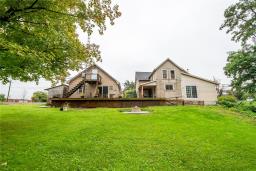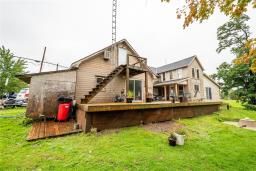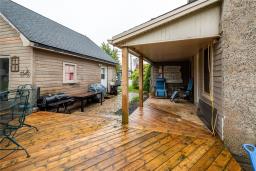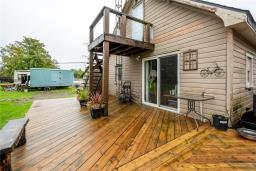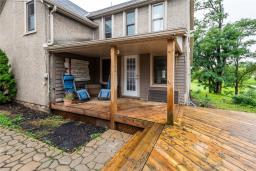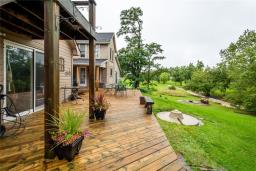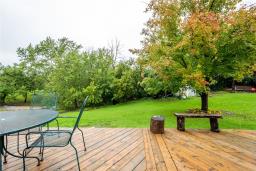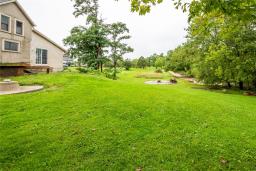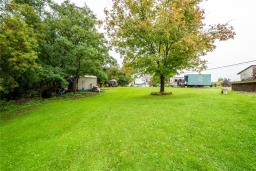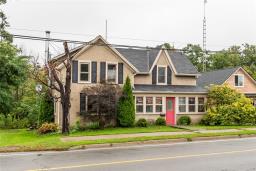4 Bedroom
1 Bathroom
1928 sqft
Fireplace
Forced Air
$699,900
Rare, diverse 1 acre property located in Byng, a friendly hamlet located on banks of Grand River with vibrant town of Dunnville directly across the Grand River. Enjoy this charming town's many amenities inc Hospital, schools, churches, parks, newer arena/library, downtown business core & modern east-side shopping malls. Introduces tastefully renovated 1.5 stry 3 bedroom home offering freshly remodeled, painted & redecorated main level ftrs stylish, updated kitchen sporting designer island, open concept dining room/living room boasting multiple oversized windows, up to code wood stove complimented w/hardwood flooring, separate walk-in pantry, main floor laundry, street facing sunroom, gorgeous updated 5pc bath + patio door walk-out to massive deck system. Same large entertainment deck extends to detached heated/insulated garage beautifully designed for Her or His partiesperfect for overnight guests or in-law great spot. Ftrs upper level loft bedroom w/rear outdoor staircase, airy living area incs functional kitchen, patio door deck walk-out + n/g wall heater. Extras inc roof-2012, 2 fridges, 2 stoves, washer, dryer, cistern + septic system. The incredible lot may potentially offer up to 4 building lots due to aprox. 400ft of road frontage (Buyer to verify). Abuts mature trees + lush foliage at rear property line incs oversized parking compound & owned natural gas well (AS IS) providing economic supplementary heat source. Endless Possibilities! AIA (id:35542)
Property Details
|
MLS® Number
|
H4118802 |
|
Property Type
|
Single Family |
|
Amenities Near By
|
Golf Course, Hospital, Schools |
|
Community Features
|
Quiet Area |
|
Equipment Type
|
None |
|
Features
|
Park Setting, Treed, Wooded Area, Park/reserve, Golf Course/parkland, Double Width Or More Driveway, Crushed Stone Driveway, Country Residential |
|
Parking Space Total
|
6 |
|
Rental Equipment Type
|
None |
|
Structure
|
Shed |
|
View Type
|
View |
Building
|
Bathroom Total
|
1 |
|
Bedrooms Above Ground
|
4 |
|
Bedrooms Total
|
4 |
|
Appliances
|
Dryer, Refrigerator, Stove, Washer, Window Coverings, Fan |
|
Basement Development
|
Unfinished |
|
Basement Type
|
Partial (unfinished) |
|
Constructed Date
|
1910 |
|
Construction Style Attachment
|
Detached |
|
Exterior Finish
|
Stucco |
|
Fireplace Present
|
Yes |
|
Fireplace Type
|
Woodstove |
|
Foundation Type
|
Block, Stone |
|
Heating Fuel
|
Natural Gas |
|
Heating Type
|
Forced Air |
|
Stories Total
|
2 |
|
Size Exterior
|
1928 Sqft |
|
Size Interior
|
1928 Sqft |
|
Type
|
House |
|
Utility Water
|
Cistern |
Parking
Land
|
Acreage
|
No |
|
Land Amenities
|
Golf Course, Hospital, Schools |
|
Sewer
|
Septic System |
|
Size Frontage
|
78 Ft |
|
Size Irregular
|
1 Acre |
|
Size Total Text
|
1 Acre|1/2 - 1.99 Acres |
|
Soil Type
|
Clay |
Rooms
| Level |
Type |
Length |
Width |
Dimensions |
|
Second Level |
Bedroom |
|
|
10' 8'' x 15' '' |
|
Second Level |
Bedroom |
|
|
15' 4'' x 8' 8'' |
|
Second Level |
Bedroom |
|
|
15' 3'' x 11' 6'' |
|
Second Level |
Bedroom |
|
|
11' 6'' x 12' 3'' |
|
Basement |
Other |
|
|
14' 6'' x 8' 2'' |
|
Basement |
Other |
|
|
15' '' x 15' '' |
|
Ground Level |
Pantry |
|
|
6' 7'' x 5' 9'' |
|
Ground Level |
Laundry Room |
|
|
4' 9'' x 7' 4'' |
|
Ground Level |
5pc Bathroom |
|
|
7' 7'' x 9' '' |
|
Ground Level |
Dinette |
|
|
9' 7'' x 9' 7'' |
|
Ground Level |
Kitchen |
|
|
15' 3'' x 11' 6'' |
|
Ground Level |
Dining Room |
|
|
19' 3'' x 14' 7'' |
|
Ground Level |
Living Room |
|
|
19' '' x 15' 8'' |
https://www.realtor.ca/real-estate/23706613/7299-rainham-road-byng

