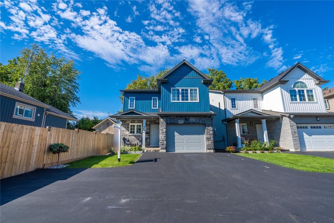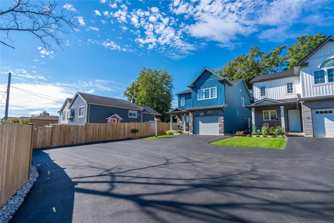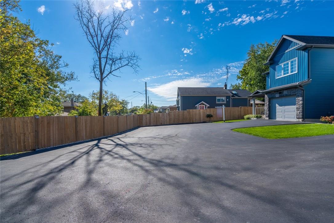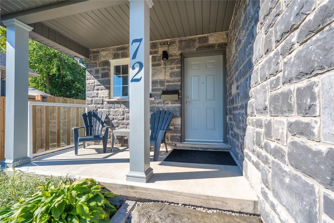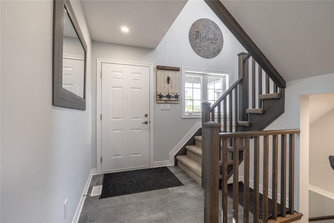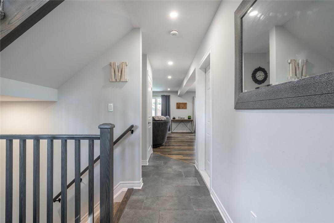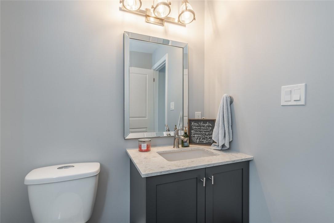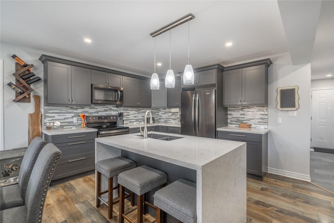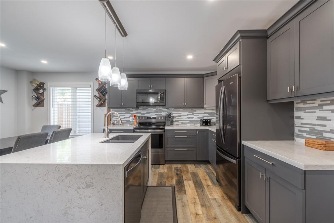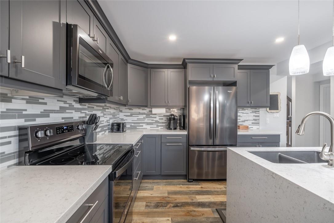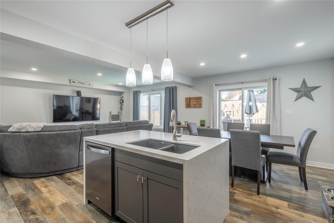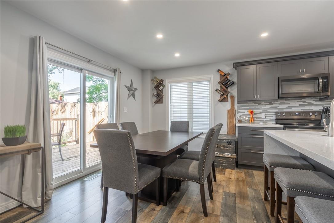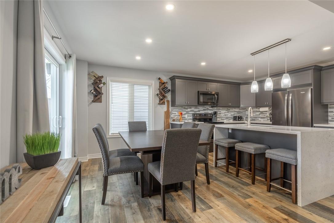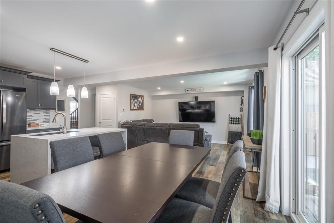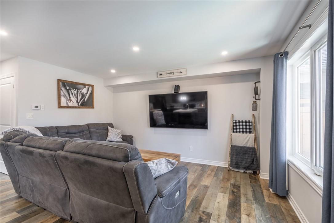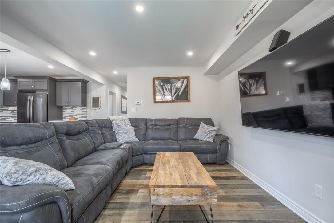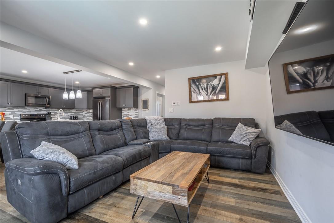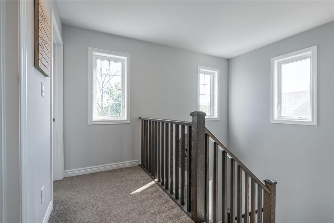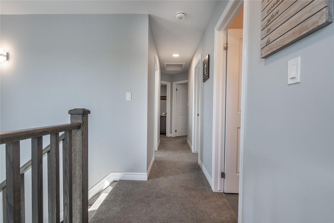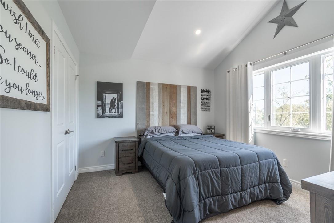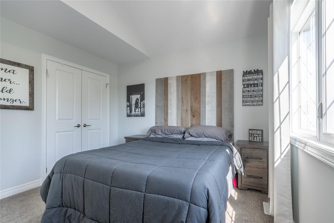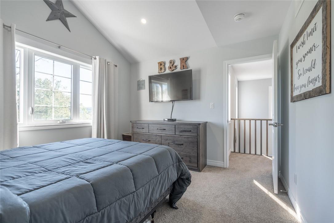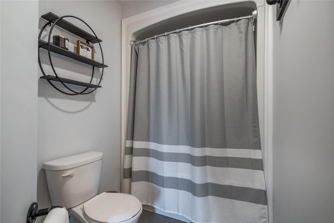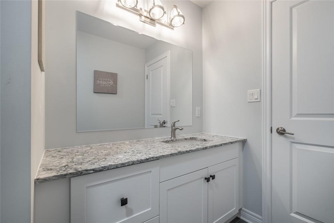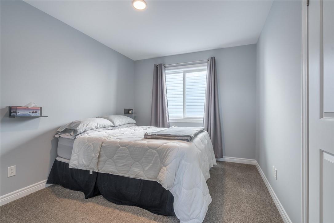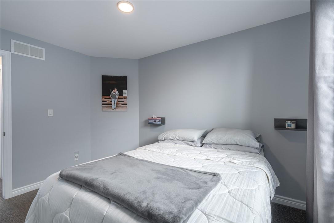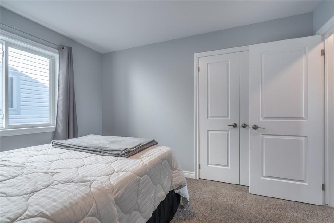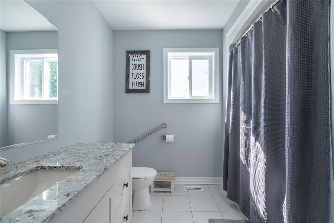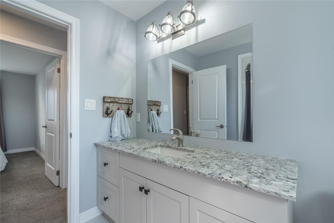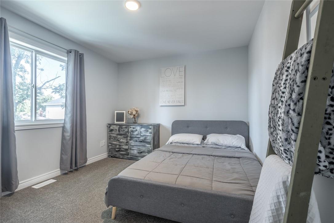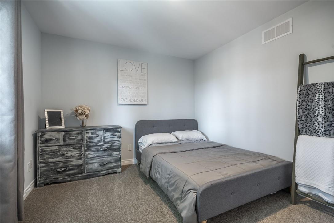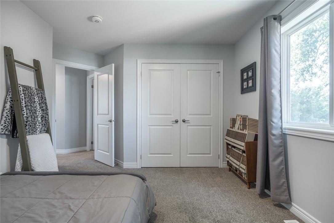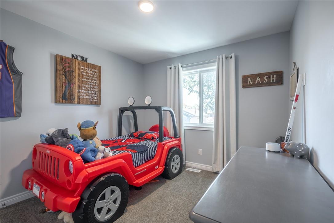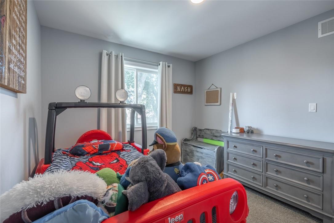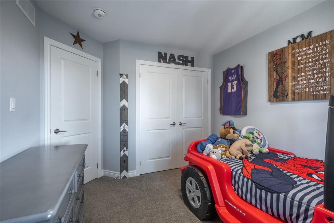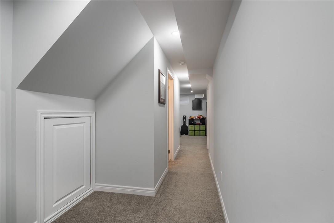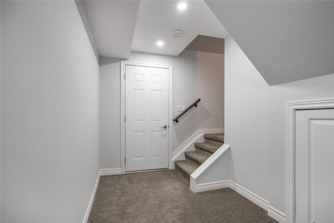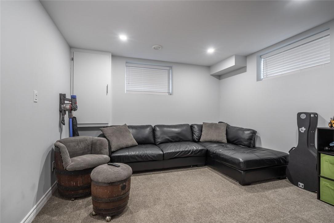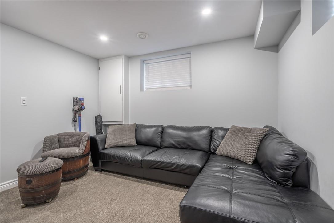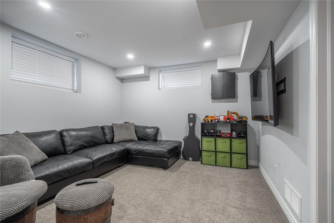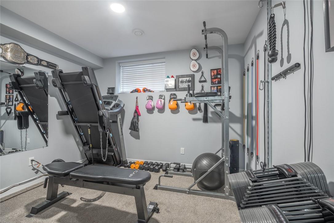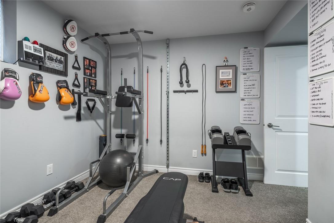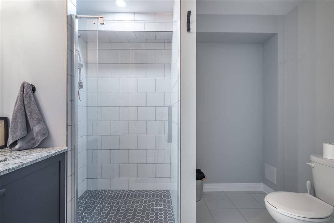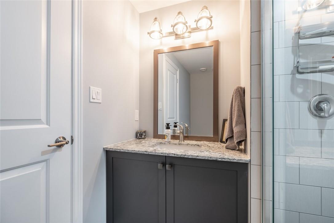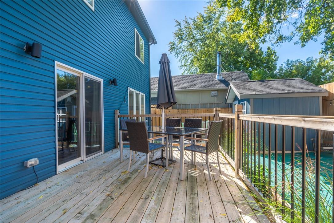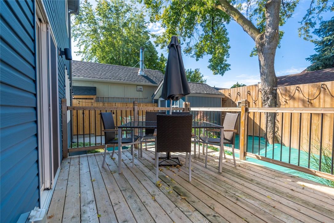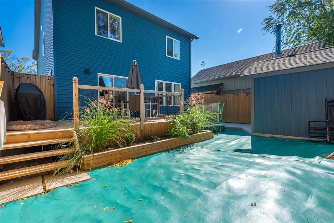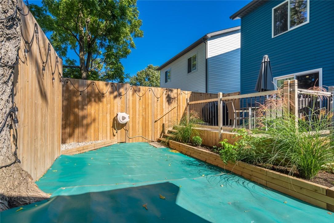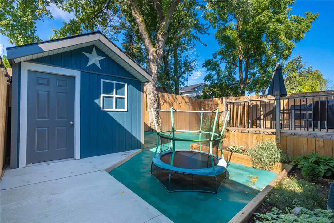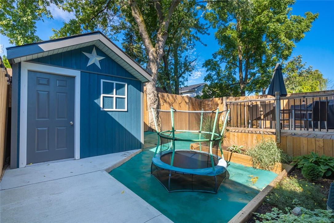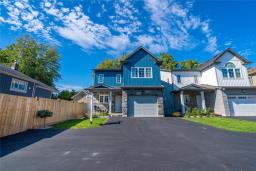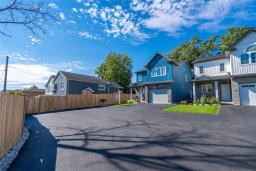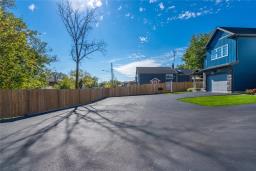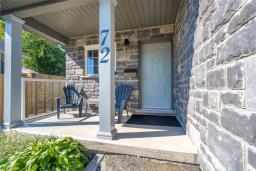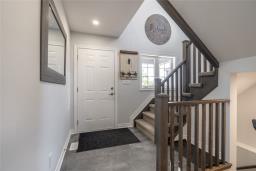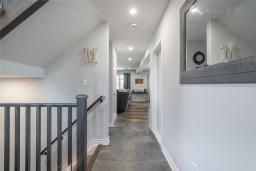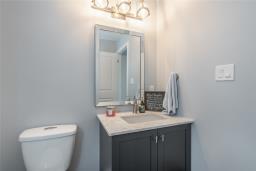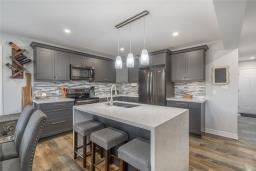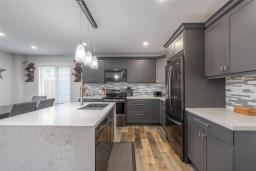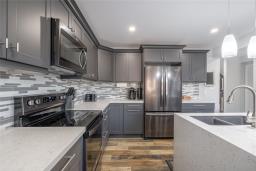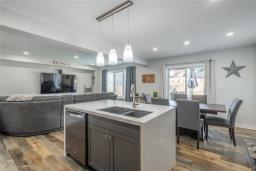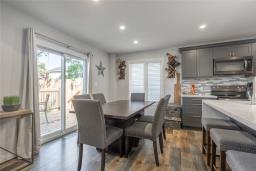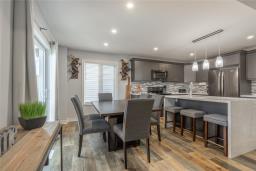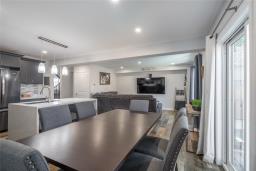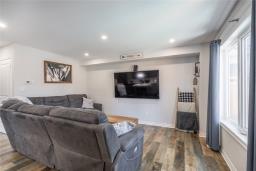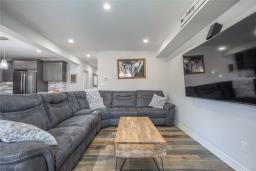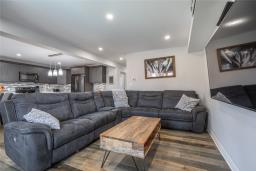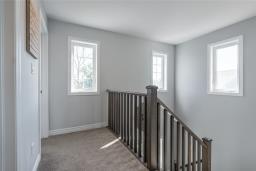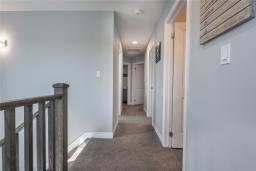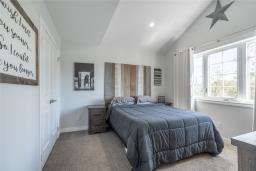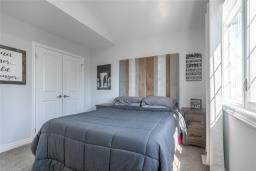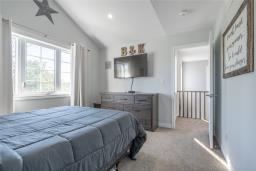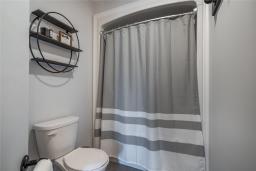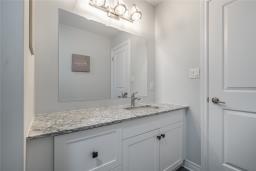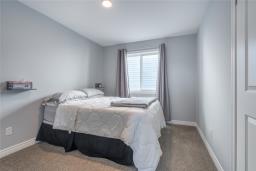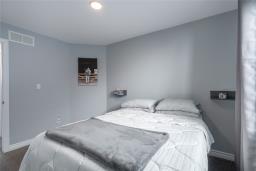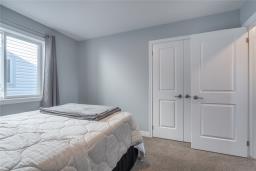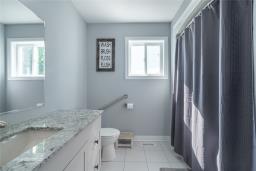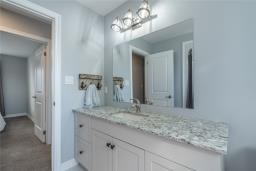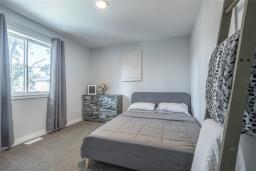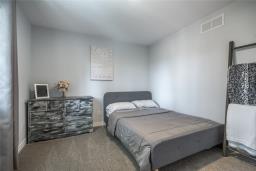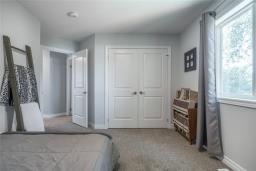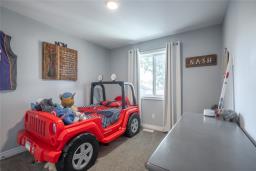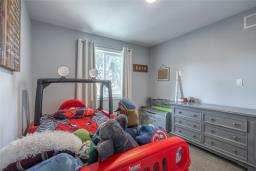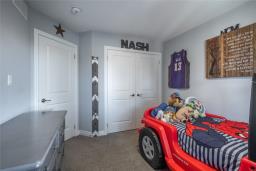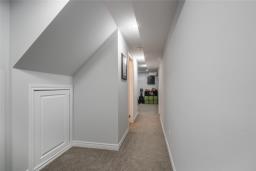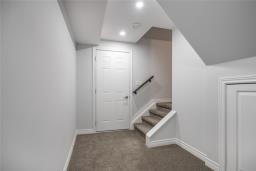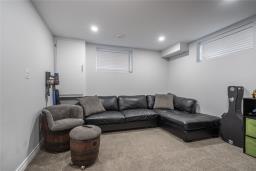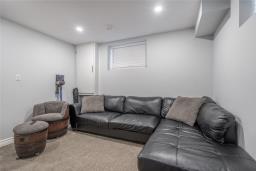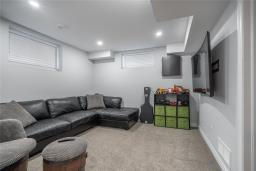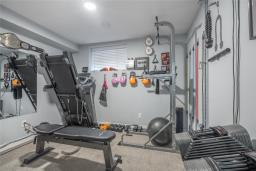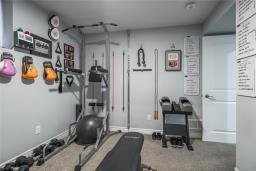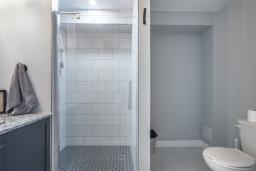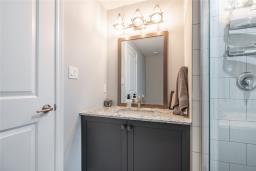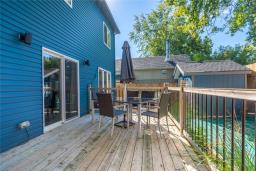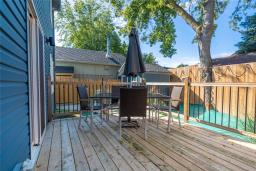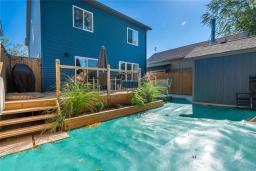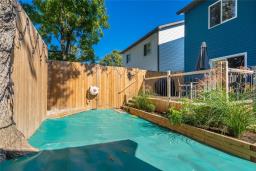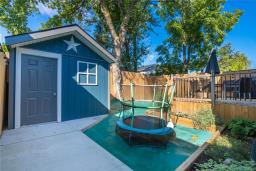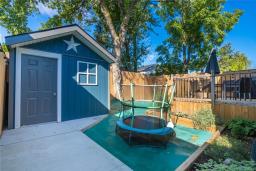5 Bedroom
4 Bathroom
1676 sqft
2 Level
Central Air Conditioning
Forced Air
$899,900
Welcome to this gorgeous farmhouse style home. Unique boot shape lot offers 10 car plus parking, recently paved and fenced. Still under Tarion Home Warranty, this home offers 5 spacious bedrooms and 4 bathrooms with quartz countertops throughout. 5/8 thick underpadded rustic laminate and ceramic tile on the main floor with Luxor custom cabinets and a waterfall quartz island for the center piece of the room. Pot lights throughout the home as well as in the soffit on the exterior of the home. Newer deck with a gas line hook-up for a BBQ and poured concrete pad leading from the backyard to the front of the home. Newer smartboard shed and epoxy garage floor. Short drive to amenities, schools including Brook University and Hospital. (id:35542)
Property Details
|
MLS® Number
|
H4119467 |
|
Property Type
|
Single Family |
|
Amenities Near By
|
Hospital, Public Transit, Schools |
|
Community Features
|
Quiet Area |
|
Equipment Type
|
None |
|
Features
|
Park Setting, Park/reserve, Double Width Or More Driveway, Paved Driveway |
|
Parking Space Total
|
11 |
|
Rental Equipment Type
|
None |
|
Structure
|
Shed |
|
View Type
|
View |
Building
|
Bathroom Total
|
4 |
|
Bedrooms Above Ground
|
4 |
|
Bedrooms Below Ground
|
1 |
|
Bedrooms Total
|
5 |
|
Appliances
|
Dishwasher, Microwave, Refrigerator, Stove |
|
Architectural Style
|
2 Level |
|
Basement Development
|
Finished |
|
Basement Type
|
Full (finished) |
|
Constructed Date
|
2018 |
|
Construction Style Attachment
|
Detached |
|
Cooling Type
|
Central Air Conditioning |
|
Exterior Finish
|
Stone, Vinyl Siding |
|
Foundation Type
|
Poured Concrete |
|
Half Bath Total
|
1 |
|
Heating Fuel
|
Natural Gas |
|
Heating Type
|
Forced Air |
|
Stories Total
|
2 |
|
Size Exterior
|
1676 Sqft |
|
Size Interior
|
1676 Sqft |
|
Type
|
House |
|
Utility Water
|
Municipal Water |
Parking
Land
|
Acreage
|
No |
|
Land Amenities
|
Hospital, Public Transit, Schools |
|
Sewer
|
Municipal Sewage System |
|
Size Frontage
|
75 Ft |
|
Size Irregular
|
75 X |
|
Size Total Text
|
75 X|under 1/2 Acre |
Rooms
| Level |
Type |
Length |
Width |
Dimensions |
|
Second Level |
4pc Bathroom |
|
|
Measurements not available |
|
Second Level |
4pc Bathroom |
|
|
Measurements not available |
|
Second Level |
Bedroom |
|
|
9' 7'' x 12' '' |
|
Second Level |
Bedroom |
|
|
11' 9'' x 10' '' |
|
Second Level |
Bedroom |
|
|
11' 11'' x 13' 11'' |
|
Second Level |
Primary Bedroom |
|
|
11' '' x 12' '' |
|
Basement |
3pc Bathroom |
|
|
Measurements not available |
|
Basement |
Storage |
|
|
Measurements not available |
|
Basement |
Laundry Room |
|
|
Measurements not available |
|
Basement |
Recreation Room |
|
|
11' 6'' x 11' 4'' |
|
Basement |
Bedroom |
|
|
10' 5'' x 11' 5'' |
|
Ground Level |
2pc Bathroom |
|
|
Measurements not available |
|
Ground Level |
Kitchen |
|
|
9' 7'' x 11' 5'' |
|
Ground Level |
Dining Room |
|
|
9' 6'' x 11' 5'' |
|
Ground Level |
Living Room |
|
|
19' '' x 13' 1'' |
|
Ground Level |
Foyer |
|
|
Measurements not available |
https://www.realtor.ca/real-estate/23733952/72-hillview-avenue-n-st-catharines

