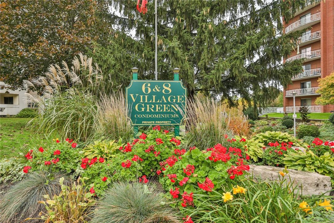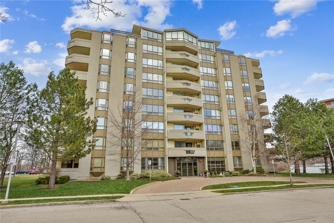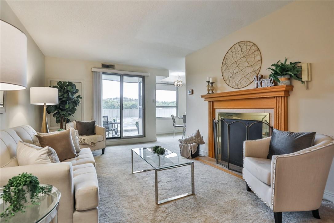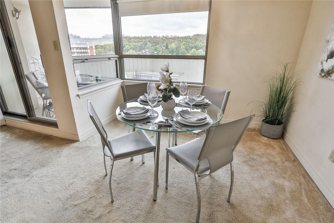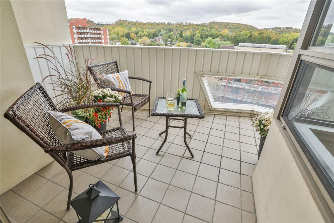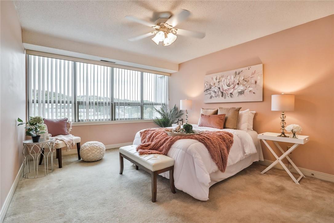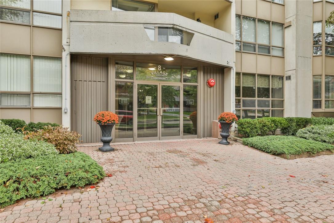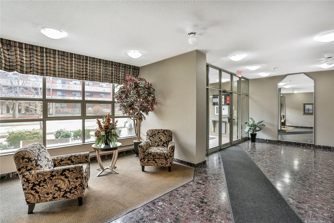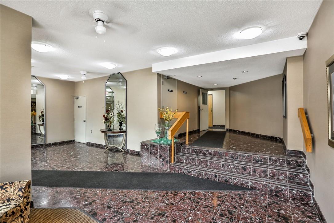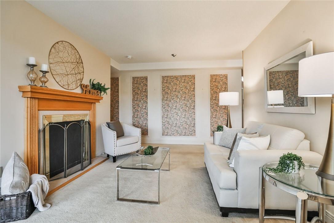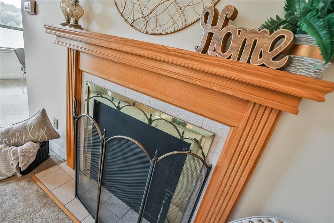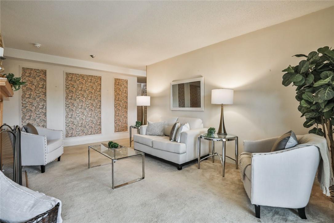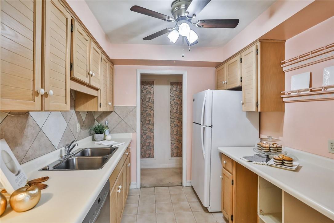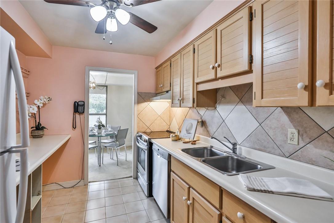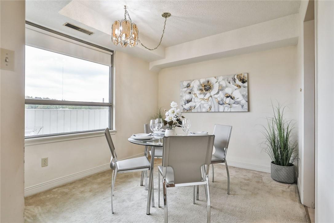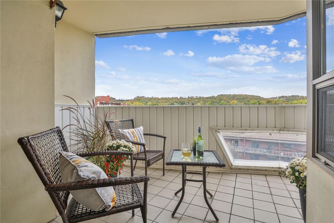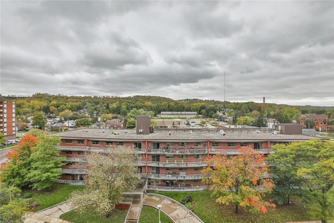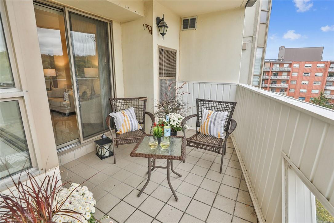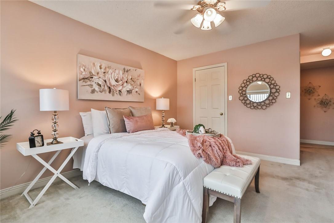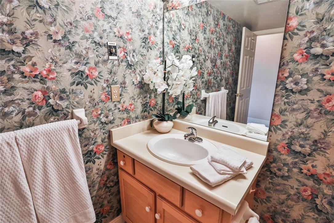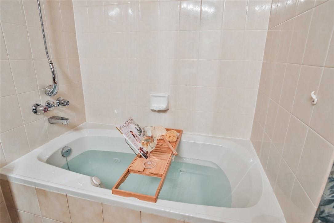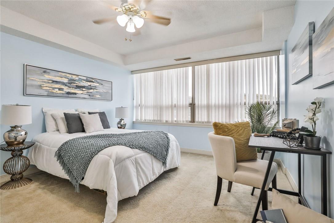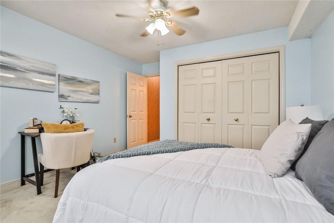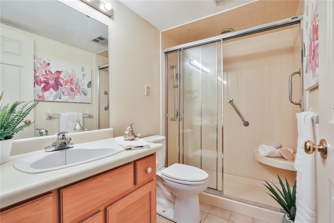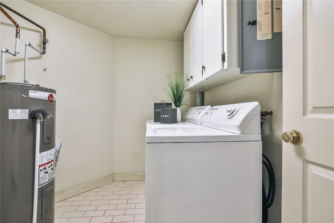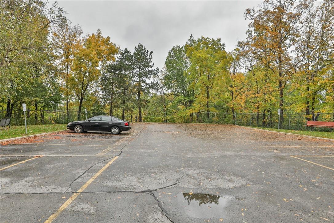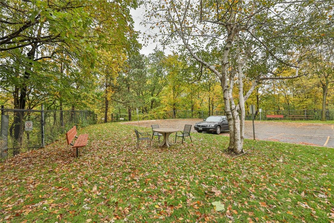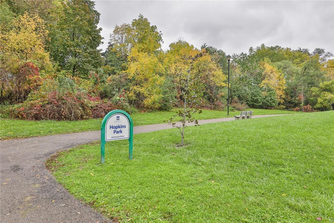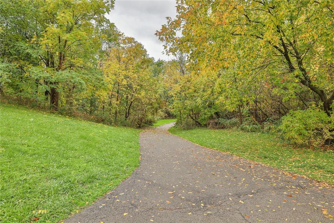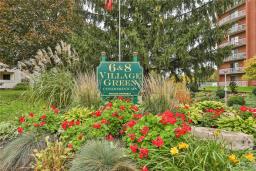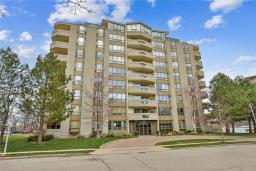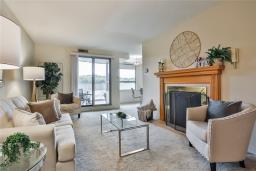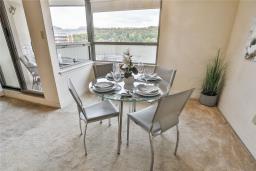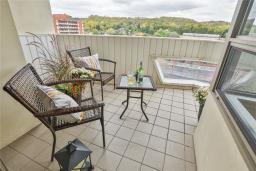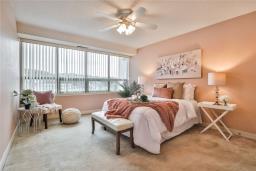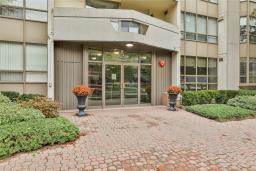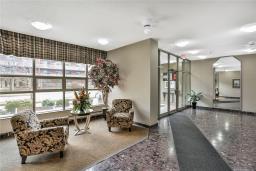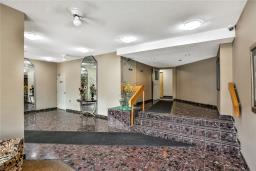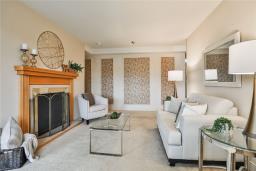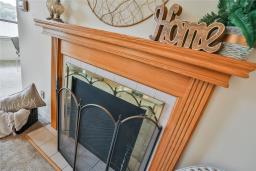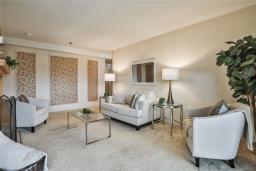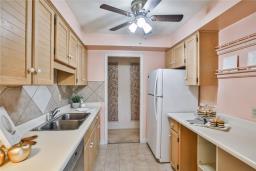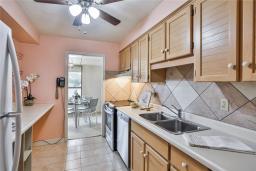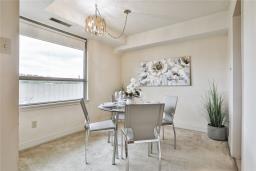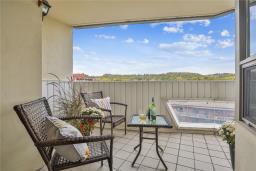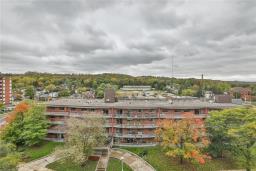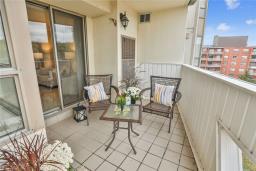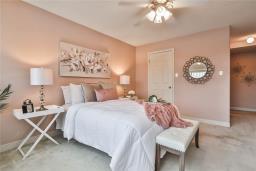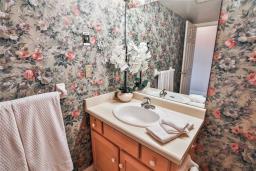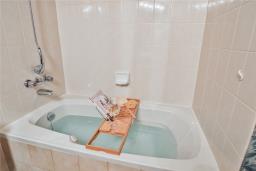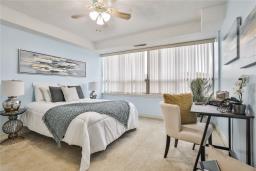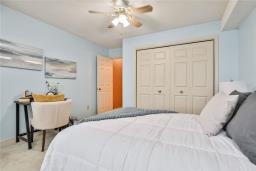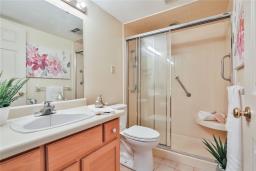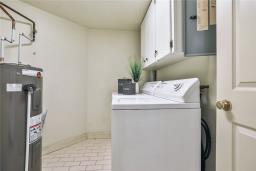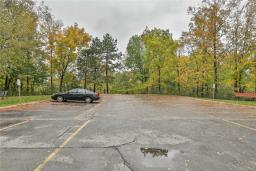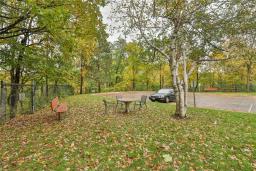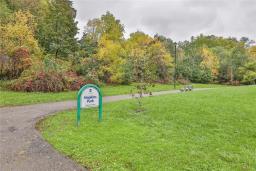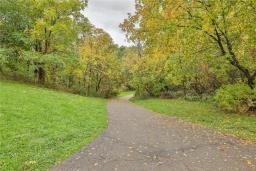905-979-1715
couturierrealty@gmail.com
712 8 Village Green Stoney Creek, Ontario L8G 5B8
2 Bedroom
2 Bathroom
1150 sqft
Central Air Conditioning
Forced Air
$459,900Maintenance,
$611.33 Monthly
Maintenance,
$611.33 MonthlyEasy living in this 2 bedroom, 2 bath 7th floor condo unit with bright south facing windows, spacious balcony and beautiful views of the Niagara escarpment. Ideally located in the heart of Stoney Creek, walking distance to the quaint downtown, across from recreation centre & park, with easy access to tons of shopping and highway access. Great design with in-suite laundry with 2BRs & 2 full baths that are on opposite ends of the open living space. Offering one underground parking & storage locker. Approx 1150 sq ft and ready for you to put your personal finishing touches on. (id:35542)
Property Details
| MLS® Number | H4119957 |
| Property Type | Single Family |
| Amenities Near By | Hospital, Public Transit, Recreation, Schools |
| Community Features | Quiet Area, Community Centre |
| Equipment Type | Water Heater |
| Features | Park Setting, Southern Exposure, Park/reserve, Balcony, Paved Driveway, Year Round Living |
| Parking Space Total | 1 |
| Rental Equipment Type | Water Heater |
| View Type | View |
Building
| Bathroom Total | 2 |
| Bedrooms Above Ground | 2 |
| Bedrooms Total | 2 |
| Amenities | Party Room |
| Appliances | Intercom, Window Coverings, Fan |
| Basement Type | None |
| Constructed Date | 1989 |
| Cooling Type | Central Air Conditioning |
| Exterior Finish | Brick, Stucco |
| Foundation Type | Poured Concrete |
| Heating Fuel | Electric |
| Heating Type | Forced Air |
| Stories Total | 1 |
| Size Exterior | 1150 Sqft |
| Size Interior | 1150 Sqft |
| Type | Apartment |
| Utility Water | Municipal Water |
Parking
| Underground |
Land
| Acreage | No |
| Land Amenities | Hospital, Public Transit, Recreation, Schools |
| Sewer | Municipal Sewage System |
| Size Irregular | 0 X 0 |
| Size Total Text | 0 X 0 |
| Soil Type | Clay |
Rooms
| Level | Type | Length | Width | Dimensions |
|---|---|---|---|---|
| Ground Level | Other | 19' '' x 9' '' | ||
| Ground Level | Laundry Room | 7' 10'' x 5' '' | ||
| Ground Level | 3pc Bathroom | Measurements not available | ||
| Ground Level | 4pc Ensuite Bath | Measurements not available | ||
| Ground Level | Bedroom | 12' '' x 11' 11'' | ||
| Ground Level | Primary Bedroom | 13' 9'' x 11' 11'' | ||
| Ground Level | Kitchen | 10' '' x 8' 2'' | ||
| Ground Level | Dinette | 9' 11'' x 9' 9'' | ||
| Ground Level | Living Room | 18' 3'' x 10' 10'' | ||
| Ground Level | Foyer | Measurements not available |
https://www.realtor.ca/real-estate/23774106/712-8-village-green-stoney-creek
Interested?
Contact us for more information

