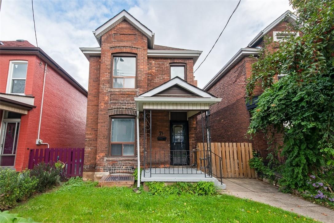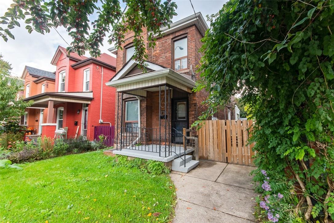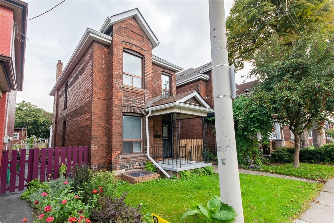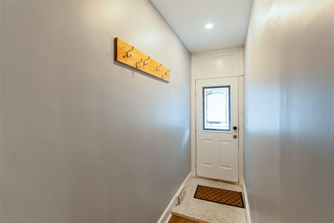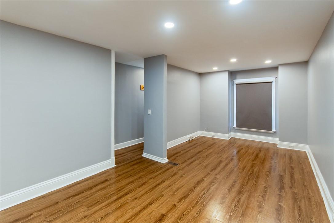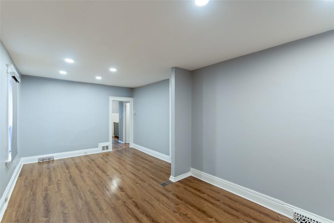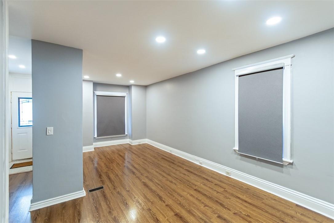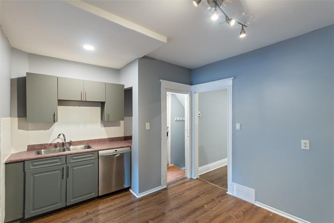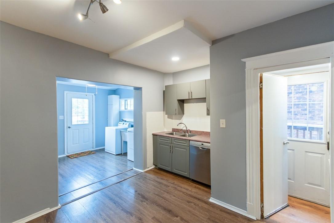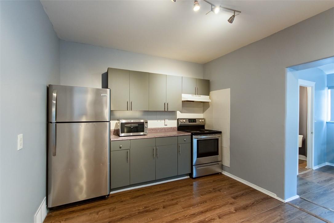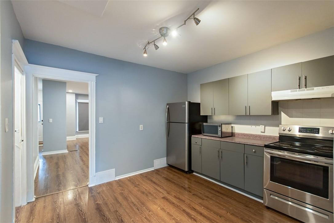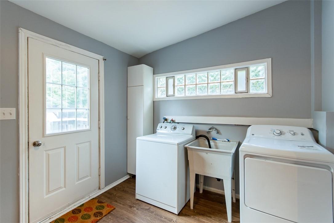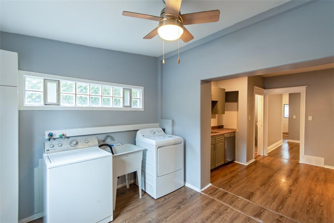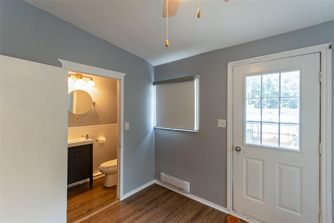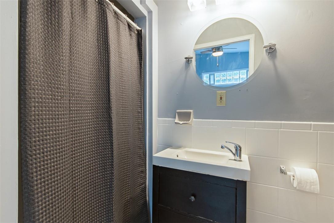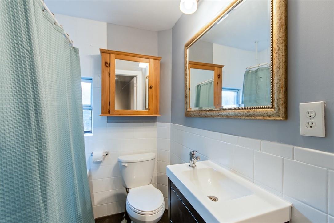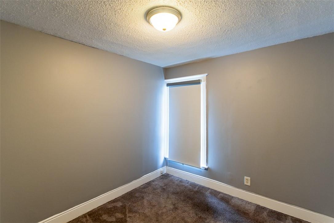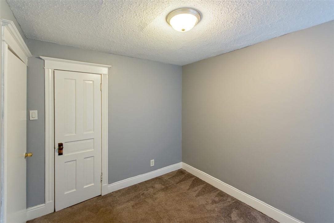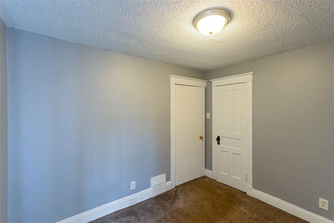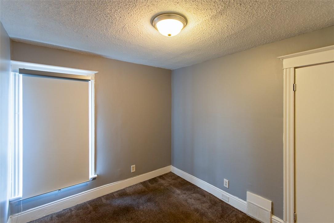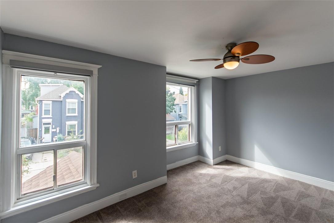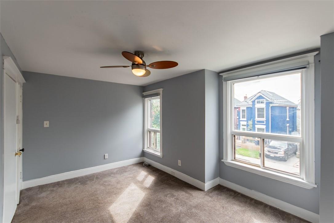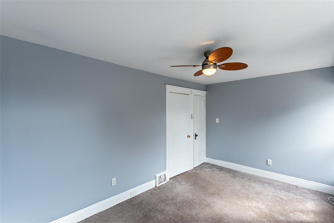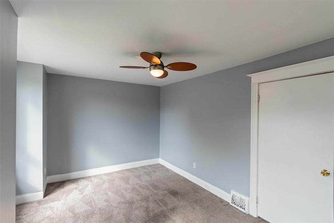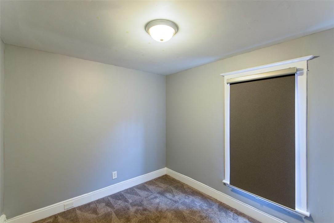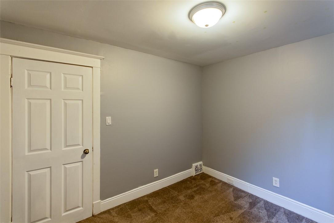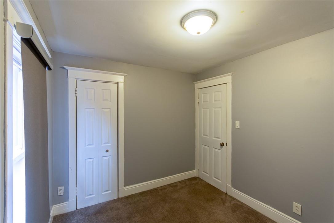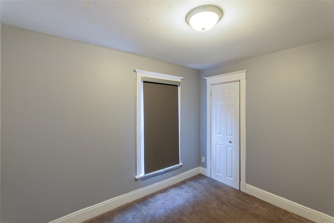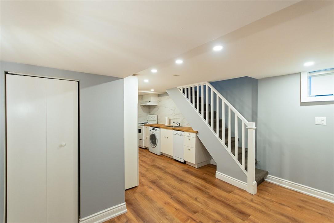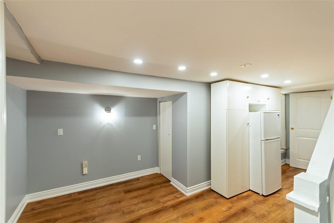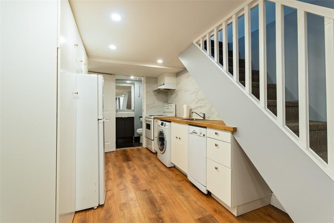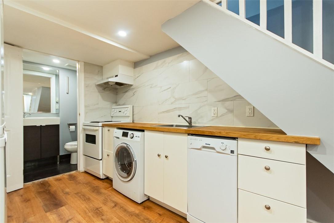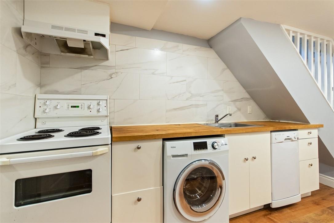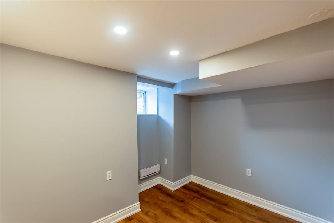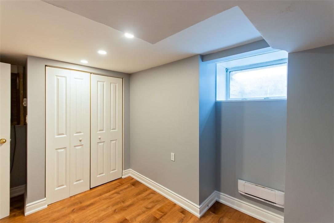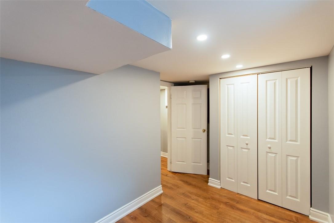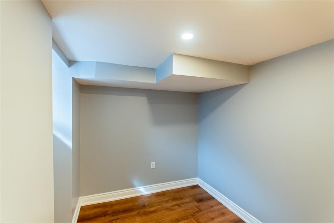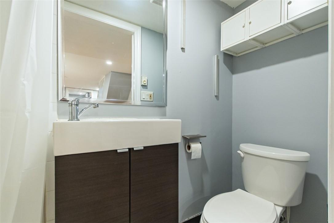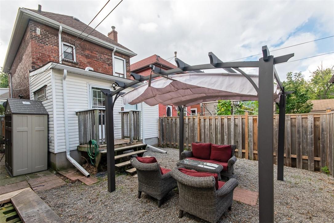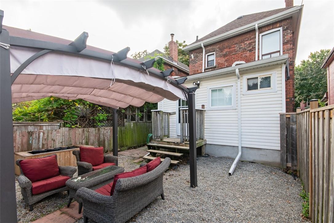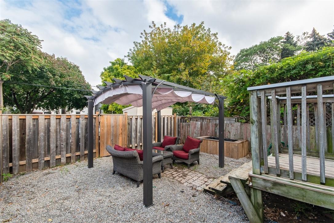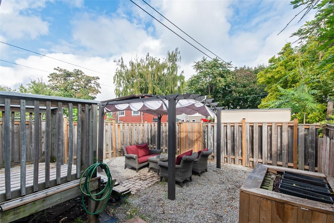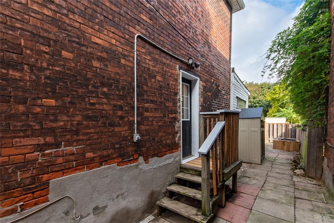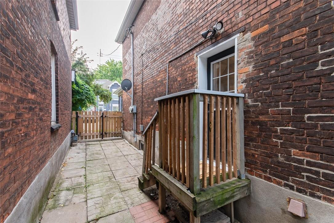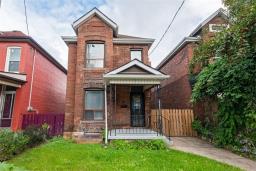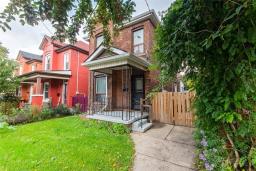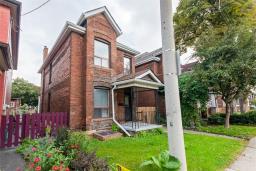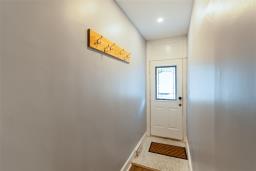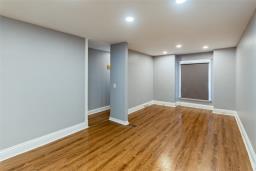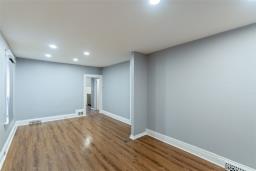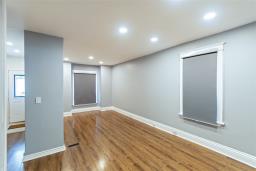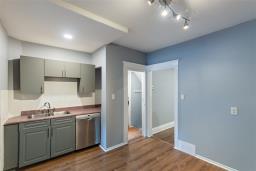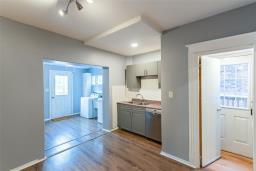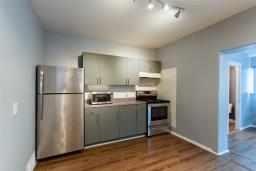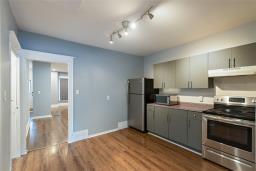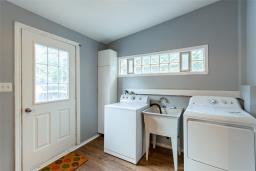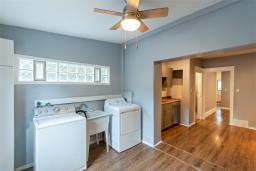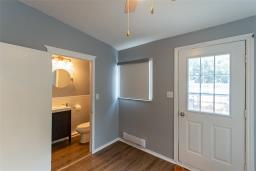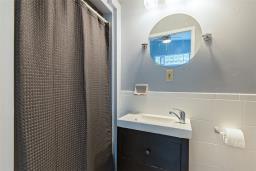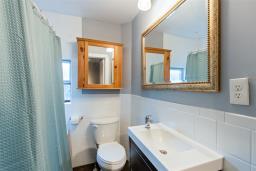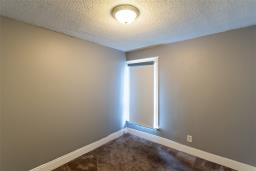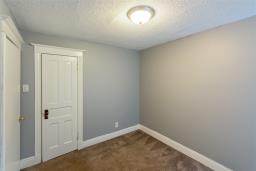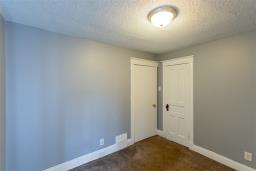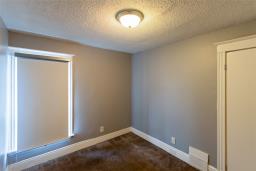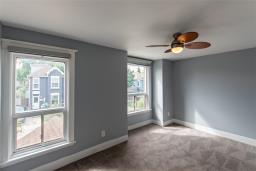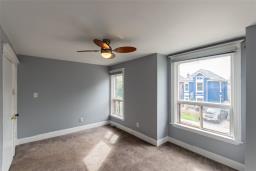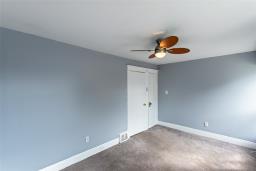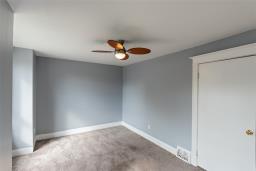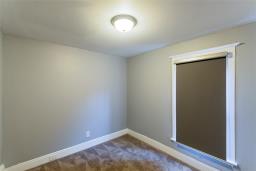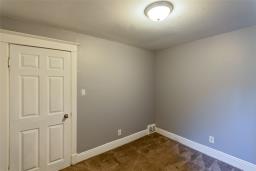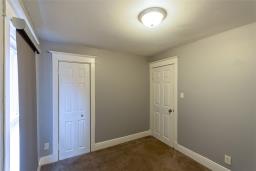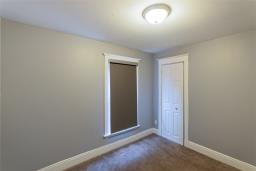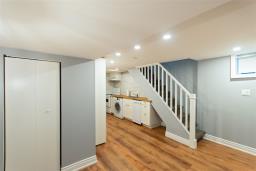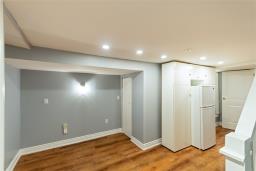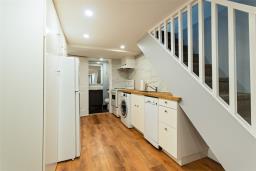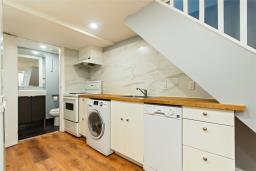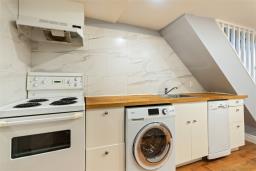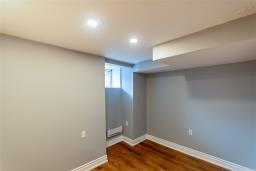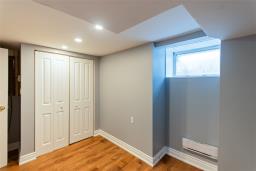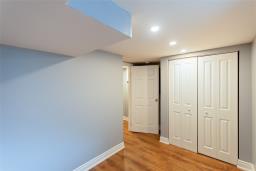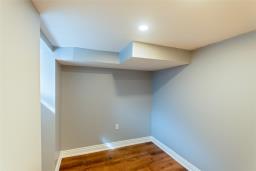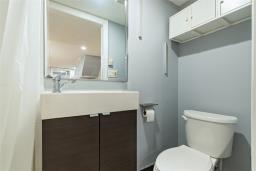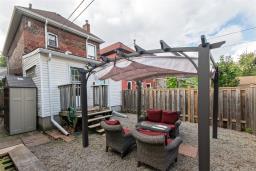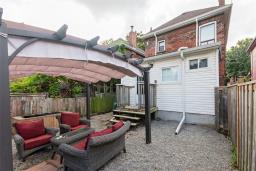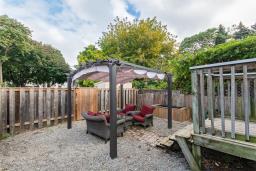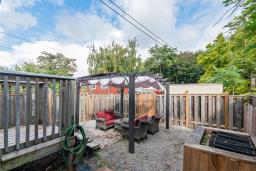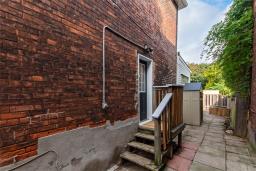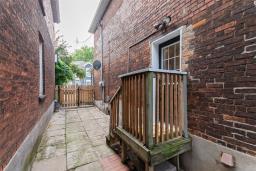4 Bedroom
3 Bathroom
1300 sqft
2 Level
Baseboard Heaters, Forced Air
$550,000
AMAZING OPPORTUNITY IN THIS SOLID BRICK 2 FAMILY HOME!! Set up as 2 self-contained units with separate entrances, 2 hydro meters, and 2 owned water heaters. The main unit features an updated living room, separate dining room, spacious eat-in kitchen, main level laundry/mud room 3 spacious bedrooms, and 2 full baths. The lower unit has been fully updated and includes 1 bedroom with egress window, rec room; updated kitchen includes all appliances and all in one washer/dryer combo and newly updated 3 pc bath. This very well-kept turn-key home has had many recent updates including a professionally waterproofed basement (2018), Furnace (2019), owned water heater (2018), new flooring throughout, new lighting throughout, egress window, freshly painted, and much more!! Good size maintenance free fully fenced yard with 2 new storage sheds and rear parking for 2 vehicles. Amazing central location close to all amenities including shopping, schools, transit, steps to General Hospital and West Harbour Go Station. You dont want to miss out on this great property offering for MANY POSSIBILITIES! Live in one unit and rent the other or great investment with the option to set your own rents!! THIS ONE WONT LAST LONG, get in today before its gone! (id:35542)
Property Details
|
MLS® Number
|
H4119220 |
|
Property Type
|
Single Family |
|
Amenities Near By
|
Hospital, Public Transit, Schools |
|
Equipment Type
|
None |
|
Features
|
Park Setting, Park/reserve, Double Width Or More Driveway, Crushed Stone Driveway, Level |
|
Parking Space Total
|
2 |
|
Rental Equipment Type
|
None |
|
Structure
|
Shed |
Building
|
Bathroom Total
|
3 |
|
Bedrooms Above Ground
|
3 |
|
Bedrooms Below Ground
|
1 |
|
Bedrooms Total
|
4 |
|
Appliances
|
Dishwasher, Dryer, Microwave, Refrigerator, Stove, Washer, Window Coverings |
|
Architectural Style
|
2 Level |
|
Basement Development
|
Finished |
|
Basement Type
|
Full (finished) |
|
Constructed Date
|
1900 |
|
Construction Style Attachment
|
Detached |
|
Exterior Finish
|
Brick |
|
Foundation Type
|
Stone |
|
Heating Fuel
|
Electric, Natural Gas |
|
Heating Type
|
Baseboard Heaters, Forced Air |
|
Stories Total
|
2 |
|
Size Exterior
|
1300 Sqft |
|
Size Interior
|
1300 Sqft |
|
Type
|
House |
|
Utility Water
|
Municipal Water |
Parking
Land
|
Acreage
|
No |
|
Land Amenities
|
Hospital, Public Transit, Schools |
|
Sewer
|
Municipal Sewage System |
|
Size Depth
|
100 Ft |
|
Size Frontage
|
25 Ft |
|
Size Irregular
|
25 X 100 |
|
Size Total Text
|
25 X 100|under 1/2 Acre |
Rooms
| Level |
Type |
Length |
Width |
Dimensions |
|
Second Level |
4pc Bathroom |
|
|
Measurements not available |
|
Second Level |
Bedroom |
|
|
10' 3'' x 8' 6'' |
|
Second Level |
Bedroom |
|
|
10' 3'' x 8' 8'' |
|
Second Level |
Primary Bedroom |
|
|
14' 8'' x 9' 3'' |
|
Basement |
Utility Room |
|
|
Measurements not available |
|
Basement |
3pc Bathroom |
|
|
Measurements not available |
|
Basement |
Bedroom |
|
|
10' 8'' x 8' 4'' |
|
Basement |
Eat In Kitchen |
|
|
10' 10'' x 8' 7'' |
|
Basement |
Recreation Room |
|
|
13' 4'' x 10' 4'' |
|
Ground Level |
3pc Bathroom |
|
|
Measurements not available |
|
Ground Level |
Laundry Room |
|
|
Measurements not available |
|
Ground Level |
Sunroom |
|
|
10' 11'' x 8' 8'' |
|
Ground Level |
Eat In Kitchen |
|
|
14' 6'' x 10' 10'' |
|
Ground Level |
Dining Room |
|
|
12' 7'' x 9' 8'' |
|
Ground Level |
Living Room |
|
|
12' 11'' x 11' 10'' |
|
Ground Level |
Foyer |
|
|
Measurements not available |
https://www.realtor.ca/real-estate/23724241/71-francis-street-hamilton

