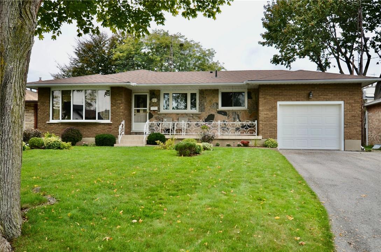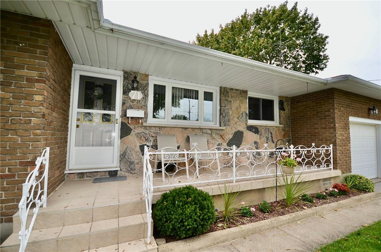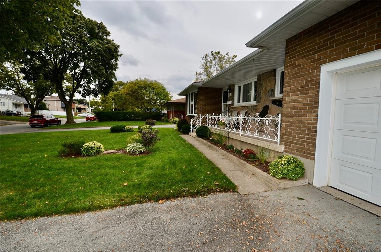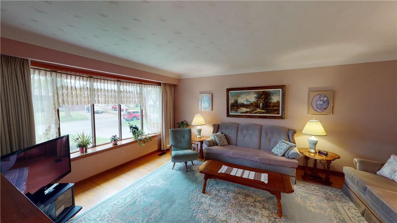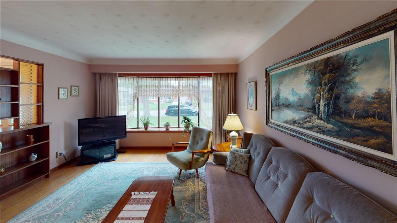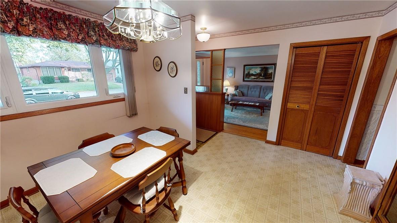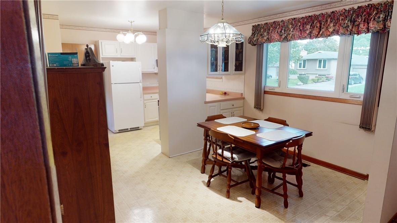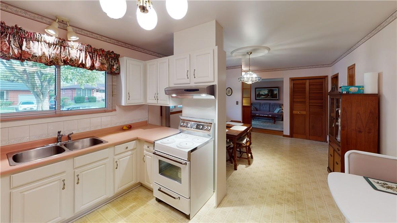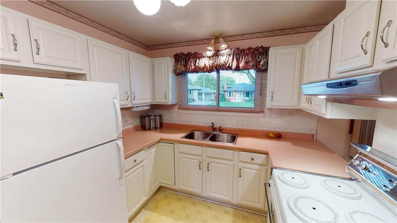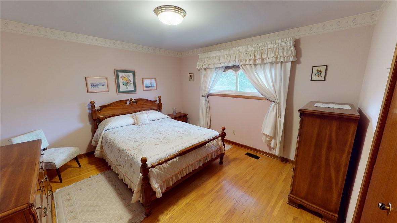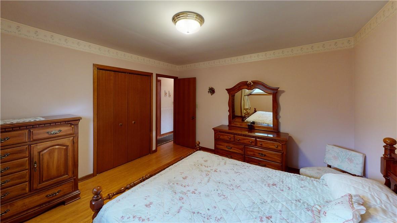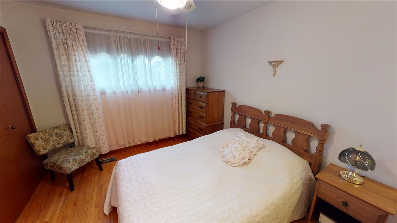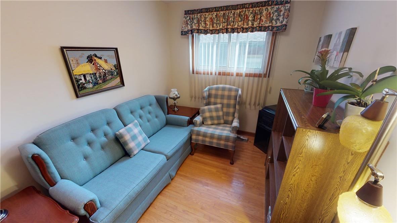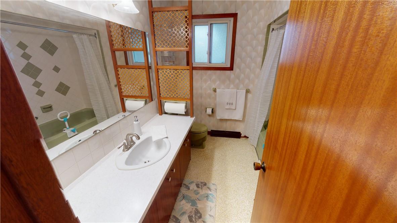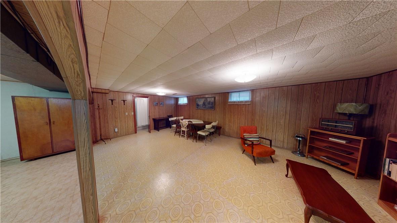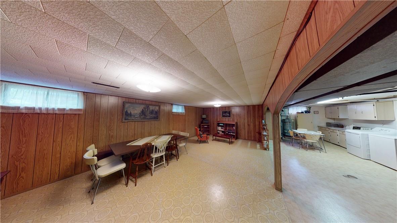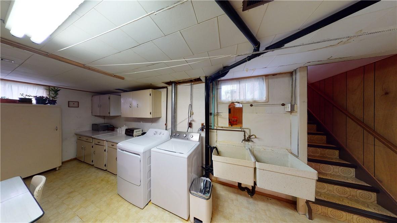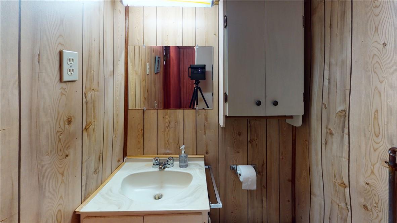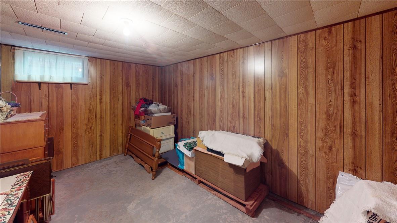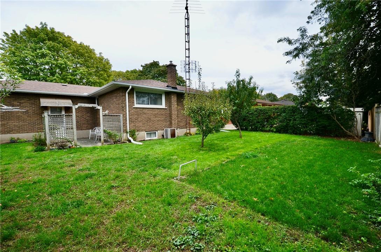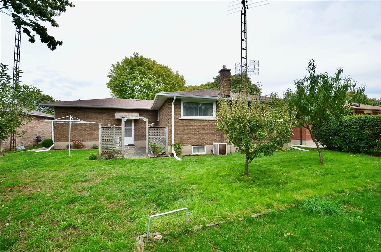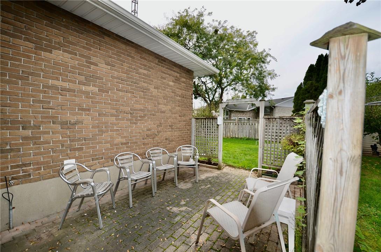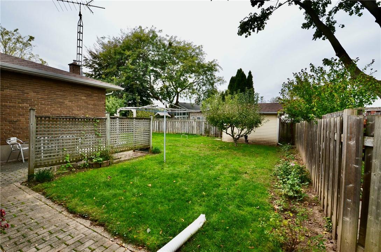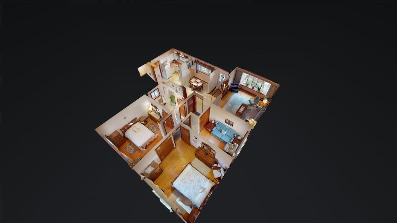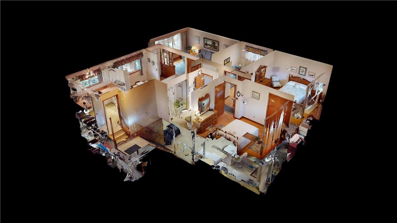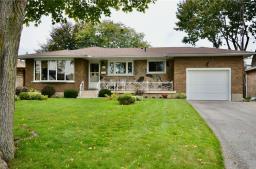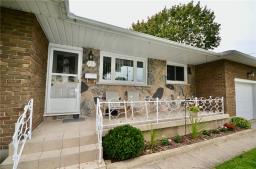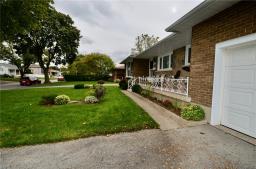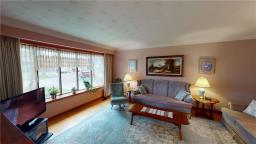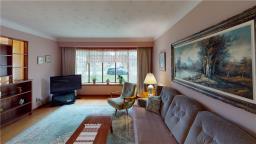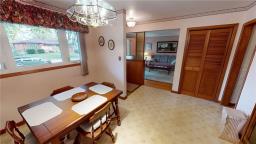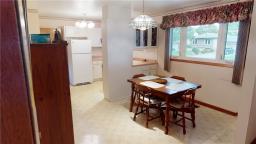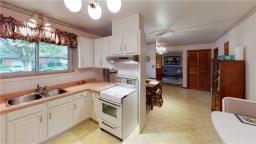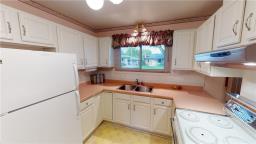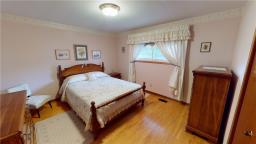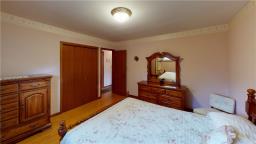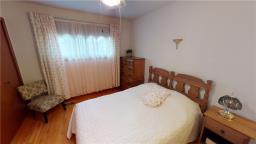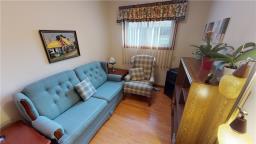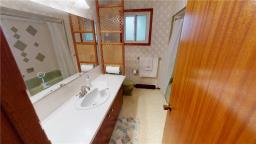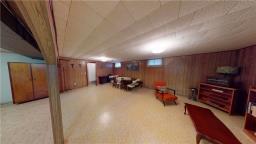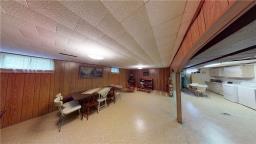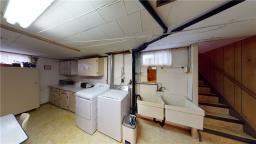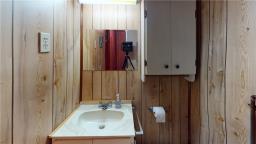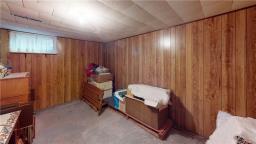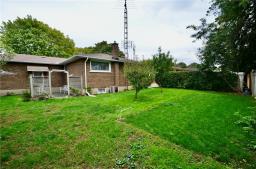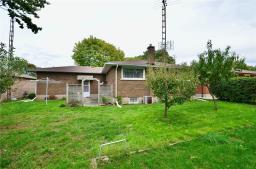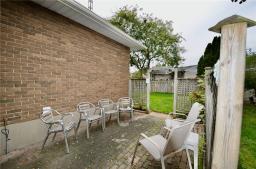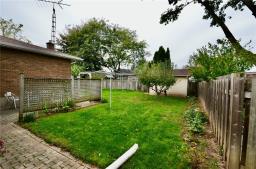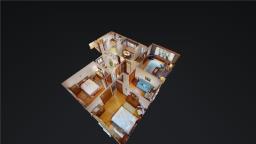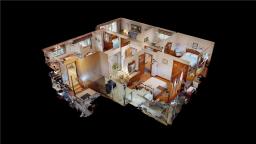905-979-1715
couturierrealty@gmail.com
71 Allan Drive St. Catharines, Ontario L2N 1G1
4 Bedroom
2 Bathroom
1060 sqft
Bungalow
Central Air Conditioning
Forced Air
$719,900
Wonderful detached bungalow! Lots of potential here! This pretty home is located in a sought after area and boasts great curb appeal, then come on in to see the well kept home. The main floor features 3 bedrooms, large living room and spacious kitchen and dining room. The large basement has lots of room, with rec room and family room, plus a fourth bedroom and workshop. Step putsiode to the back yard with a patio area and mature trees. Easy access to schools and shops. (id:35542)
Property Details
| MLS® Number | H4120289 |
| Property Type | Single Family |
| Equipment Type | None |
| Features | Paved Driveway |
| Parking Space Total | 7 |
| Rental Equipment Type | None |
Building
| Bathroom Total | 2 |
| Bedrooms Above Ground | 3 |
| Bedrooms Below Ground | 1 |
| Bedrooms Total | 4 |
| Appliances | Dryer, Refrigerator, Stove, Washer & Dryer, Range |
| Architectural Style | Bungalow |
| Basement Development | Partially Finished |
| Basement Type | Full (partially Finished) |
| Constructed Date | 1969 |
| Construction Style Attachment | Detached |
| Cooling Type | Central Air Conditioning |
| Exterior Finish | Brick, Stone |
| Foundation Type | Poured Concrete |
| Heating Fuel | Natural Gas |
| Heating Type | Forced Air |
| Stories Total | 1 |
| Size Exterior | 1060 Sqft |
| Size Interior | 1060 Sqft |
| Type | House |
| Utility Water | Municipal Water |
Parking
| Attached Garage |
Land
| Acreage | No |
| Sewer | Municipal Sewage System |
| Size Depth | 104 Ft |
| Size Frontage | 60 Ft |
| Size Irregular | 60 X 104.05 |
| Size Total Text | 60 X 104.05|under 1/2 Acre |
| Zoning Description | R1 |
Rooms
| Level | Type | Length | Width | Dimensions |
|---|---|---|---|---|
| Basement | Workshop | 12' 0'' x 11' 0'' | ||
| Basement | 3pc Bathroom | Measurements not available | ||
| Basement | Recreation Room | 33' 8'' x 11' 9'' | ||
| Basement | Family Room | 24' 0'' x 13' 7'' | ||
| Basement | Bedroom | 13' 9'' x 9' 5'' | ||
| Ground Level | Dining Room | 13' 4'' x 12' 2'' | ||
| Ground Level | Kitchen | 12' 2'' x 9' 2'' | ||
| Ground Level | 4pc Bathroom | Measurements not available | ||
| Ground Level | Bedroom | 13' 3'' x 10' 11'' | ||
| Ground Level | Primary Bedroom | 12' 10'' x 12' 8'' | ||
| Ground Level | Bedroom | 12' 11'' x 8' 5'' | ||
| Ground Level | Living Room | 17' 2'' x 13' 3'' |
https://www.realtor.ca/real-estate/23770005/71-allan-drive-st-catharines
Interested?
Contact us for more information

