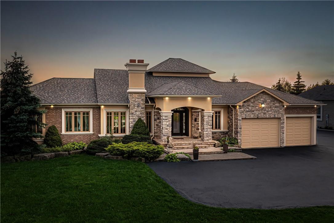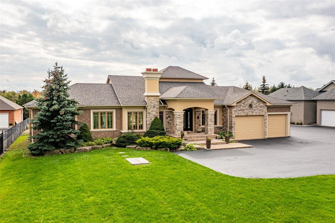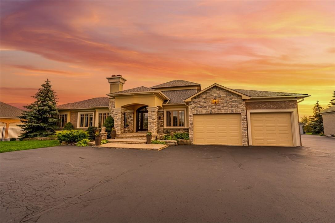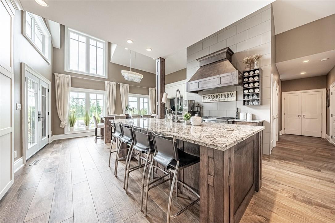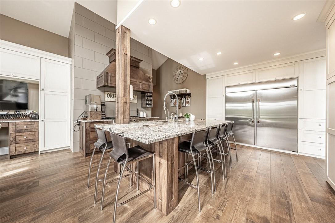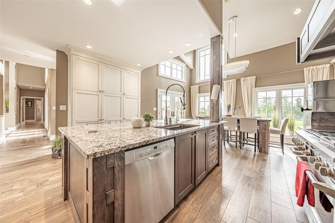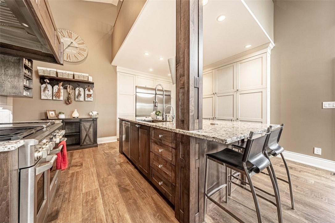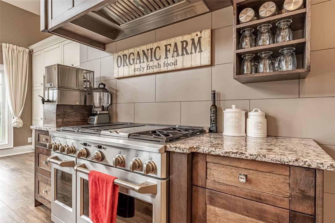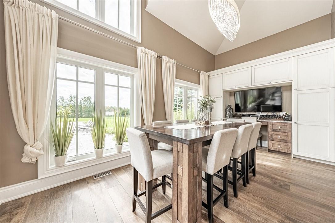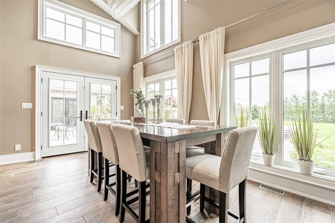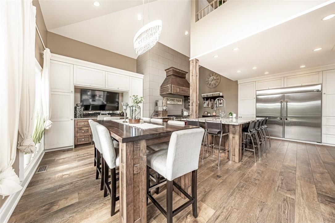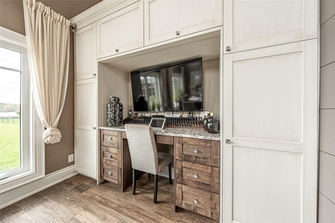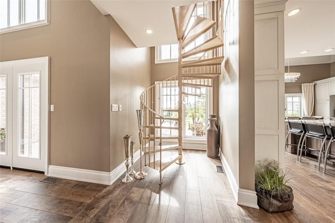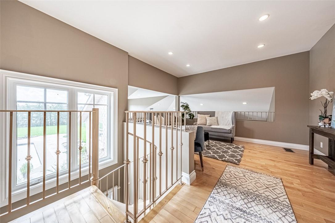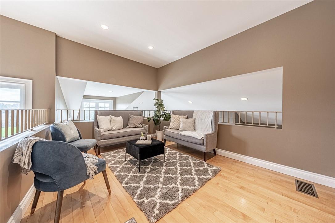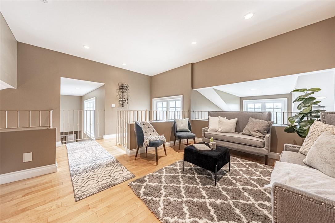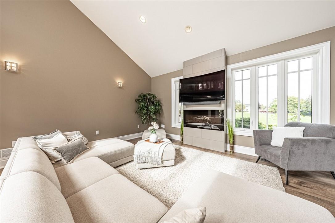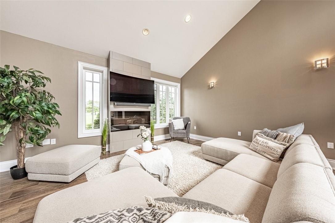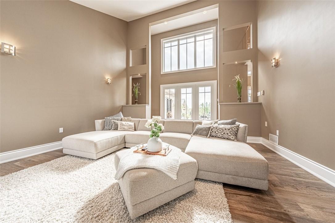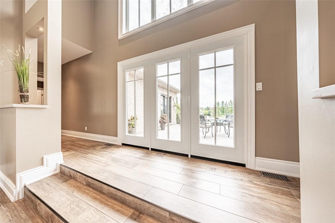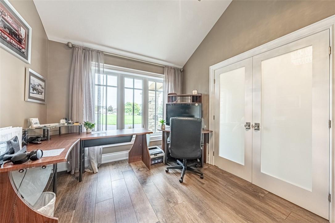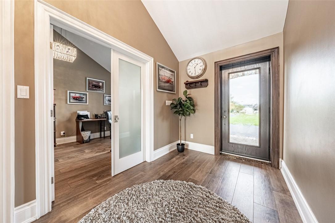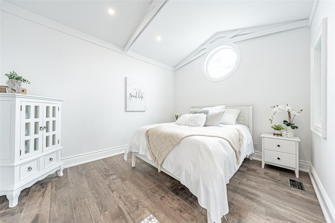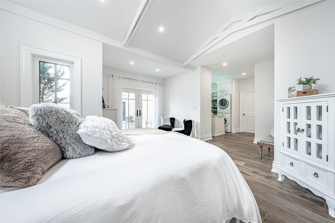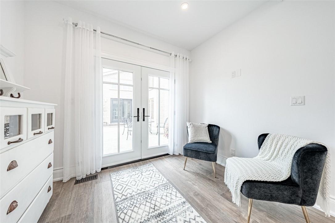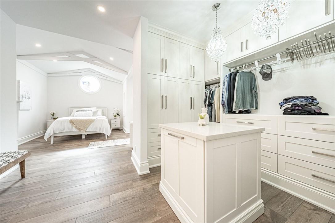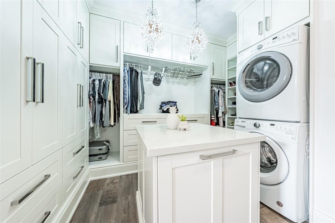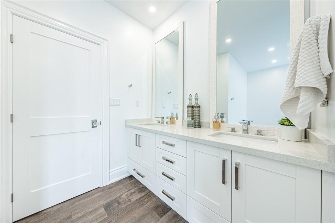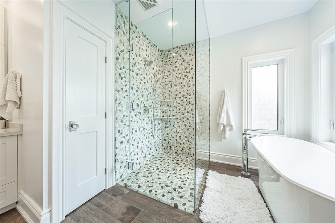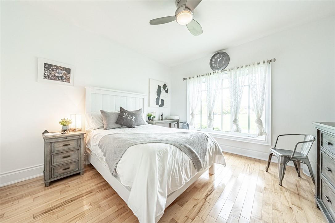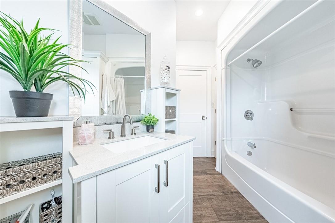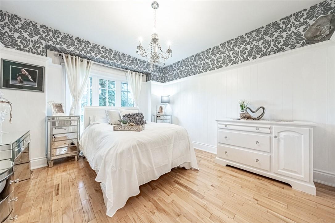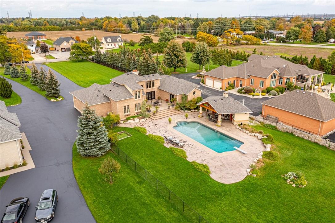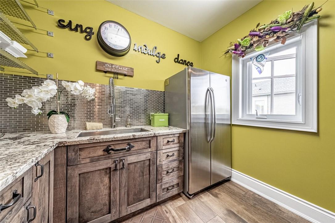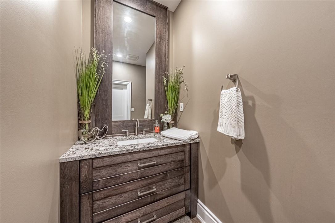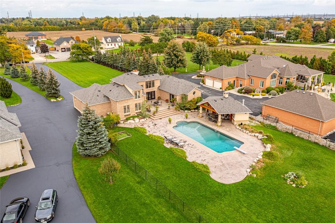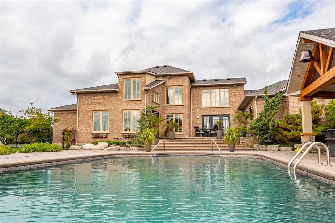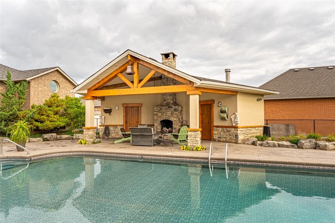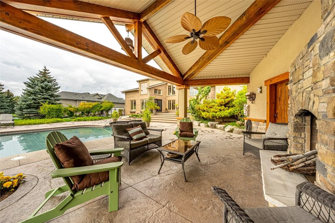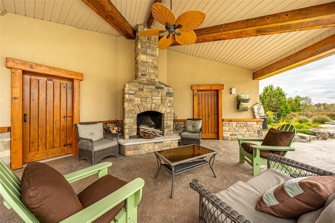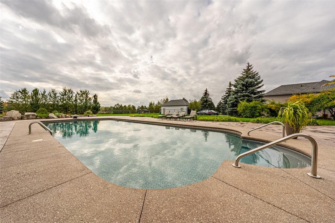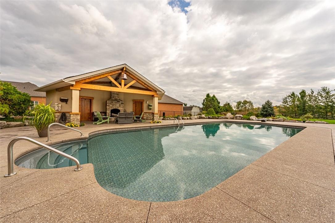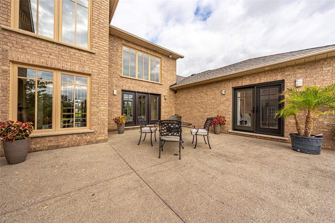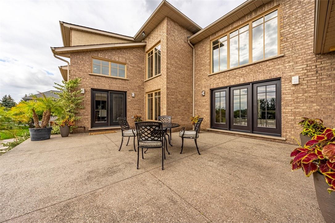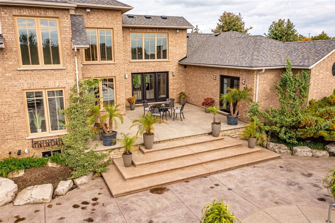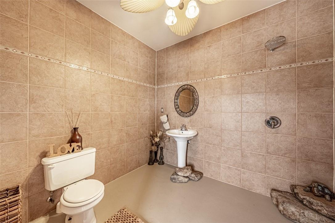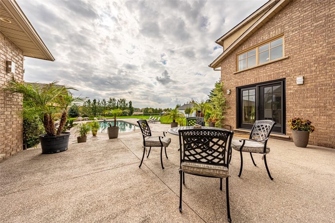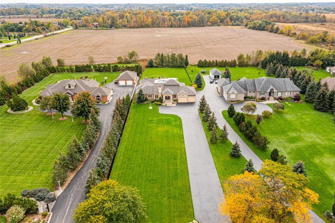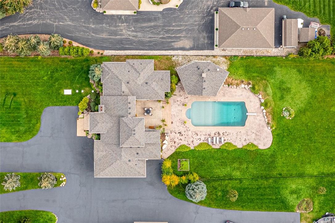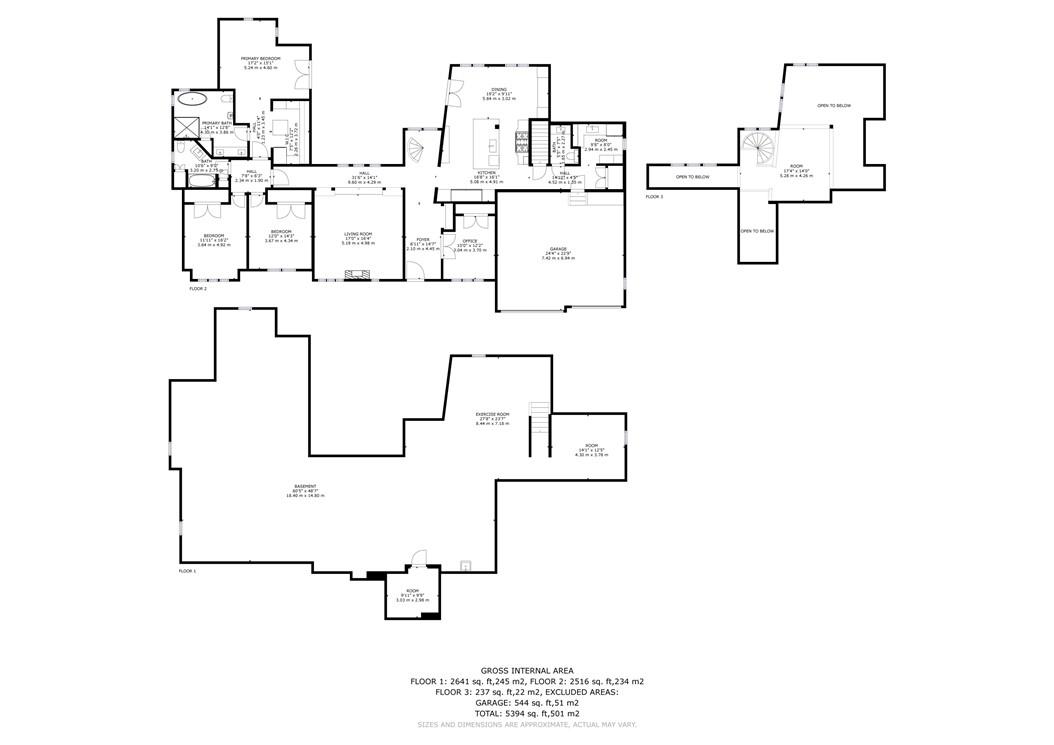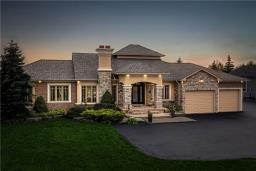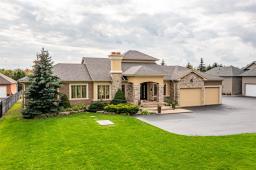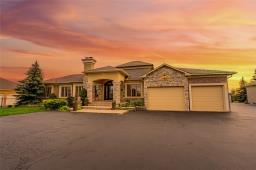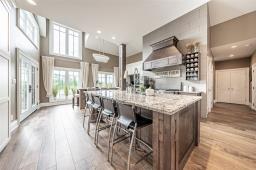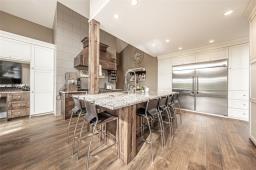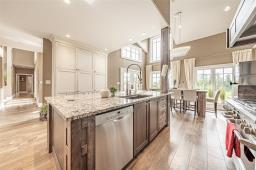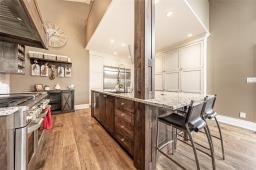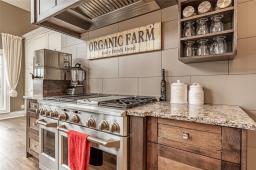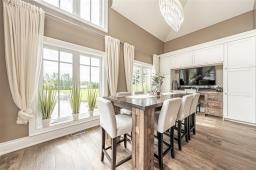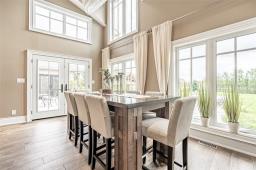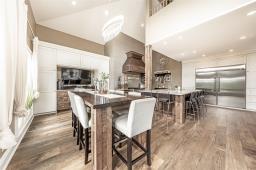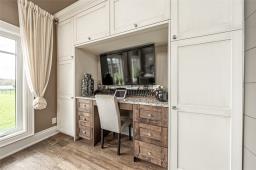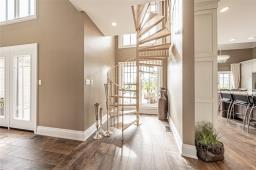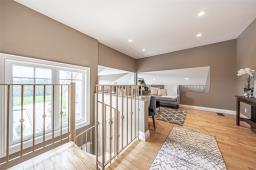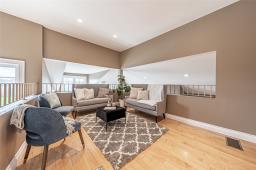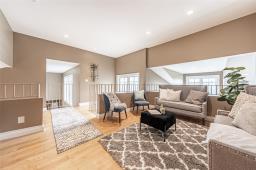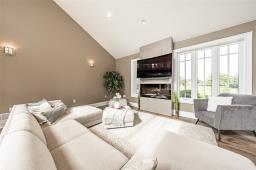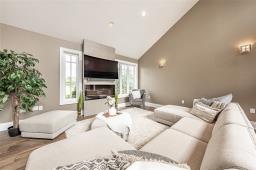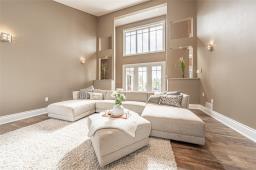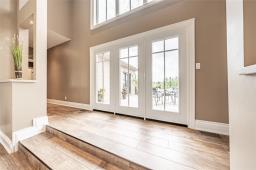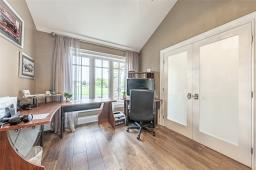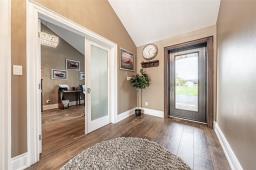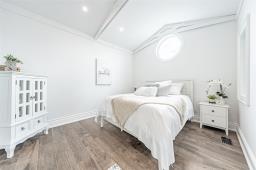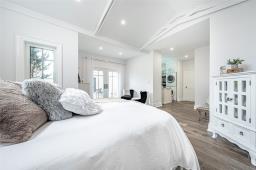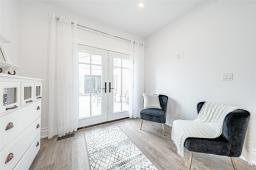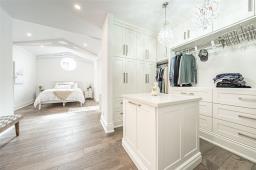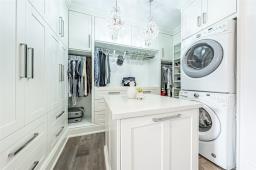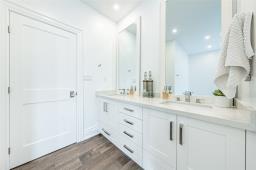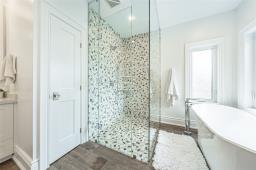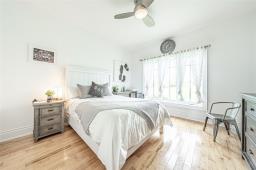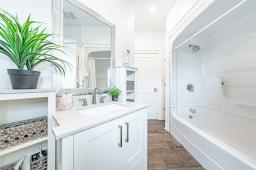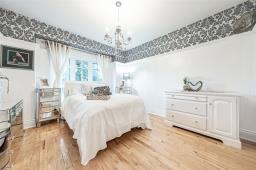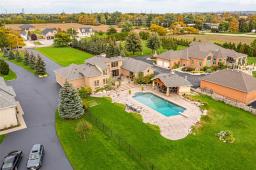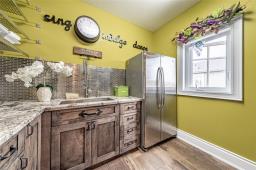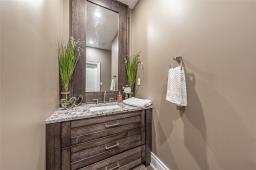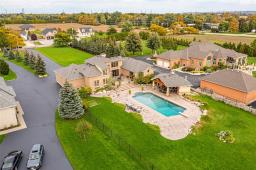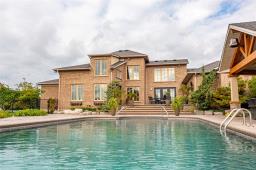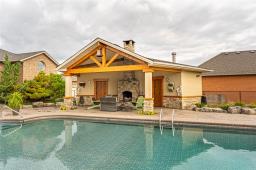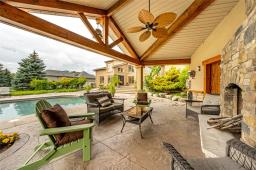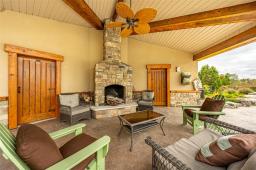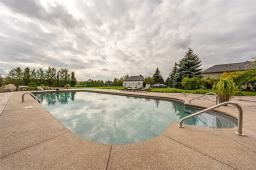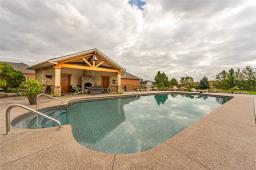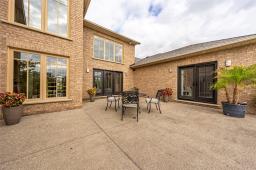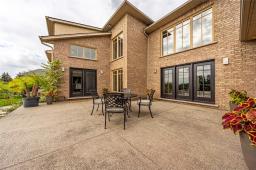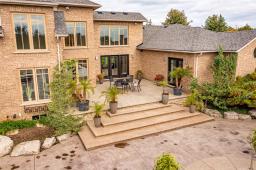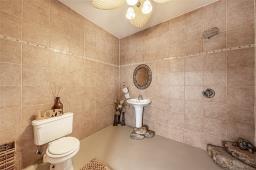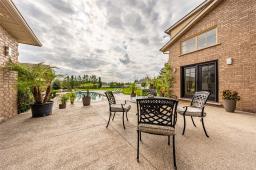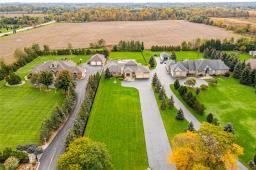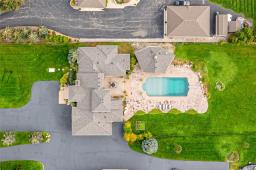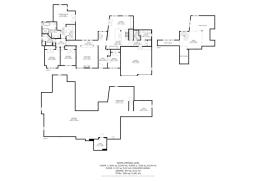4 Bedroom
4 Bathroom
2753 sqft
Bungalow
Fireplace
Inground Pool
Central Air Conditioning
Forced Air
$2,980,000
One of the most sought after locations on the Hamilton Mountain!! This home is the perfect Country Estate but located min to Upper James Rd, which takes you through one of our cities most thriving & vibrant shopping areas. You can rest assured that no expense was spared on this newly renovated custom Bungalow. This home provides the best of both worlds, situated on an acre of peaceful & tranquil land, surrounded by nature but is only 1.5 km walk into the city. The main flr is perfectly designed so there is a view out to the picturesque backyard from every room with flr to ceiling windows. The home has soaring open ceilings & the kitchen is sure to become the epicentre of the home with a large Island that seat 6 comfortably, hidden pop up electrical built into the island, R/O water filter sys, complete with high end appliances. There is an additional walk-in butler pantry w/ secondary prep area complete w/ sink & fridge. A main fl/liv rm just off the entrance also enjoys beautiful views and a built-in fireplace. Master w/ direct patio access, has a well organized walk-in closet w/ laundry & spa retreat w/ large shower & soaker tub. Working from home? The main floor has an add'l 3 bedrooms & 2 more baths with a large loft space. Backyard complete w/cabana wood burning fireplace heated saltwater pool kitchenette & outdoor bathroom. The lower level is unfinished & awaiting your creative touch to make it your own. 2.5 garage lrg enough to satisfy any hobbyist. (id:35542)
Property Details
|
MLS® Number
|
H4120124 |
|
Property Type
|
Single Family |
|
Amenities Near By
|
Golf Course, Hospital, Public Transit, Schools |
|
Equipment Type
|
None |
|
Features
|
Park Setting, Park/reserve, Golf Course/parkland, Double Width Or More Driveway, Paved Driveway, Carpet Free, Country Residential, Automatic Garage Door Opener |
|
Parking Space Total
|
22 |
|
Pool Type
|
Inground Pool |
|
Rental Equipment Type
|
None |
Building
|
Bathroom Total
|
4 |
|
Bedrooms Above Ground
|
4 |
|
Bedrooms Total
|
4 |
|
Appliances
|
Dishwasher, Freezer, Refrigerator, Stove, Window Coverings |
|
Architectural Style
|
Bungalow |
|
Basement Development
|
Unfinished |
|
Basement Type
|
Full (unfinished) |
|
Construction Style Attachment
|
Detached |
|
Cooling Type
|
Central Air Conditioning |
|
Exterior Finish
|
Brick, Stone, Stucco |
|
Fireplace Fuel
|
Electric,wood |
|
Fireplace Present
|
Yes |
|
Fireplace Type
|
Other - See Remarks,other - See Remarks |
|
Foundation Type
|
Poured Concrete |
|
Half Bath Total
|
1 |
|
Heating Fuel
|
Natural Gas |
|
Heating Type
|
Forced Air |
|
Stories Total
|
1 |
|
Size Exterior
|
2753 Sqft |
|
Size Interior
|
2753 Sqft |
|
Type
|
House |
|
Utility Water
|
Municipal Water |
Parking
Land
|
Acreage
|
No |
|
Land Amenities
|
Golf Course, Hospital, Public Transit, Schools |
|
Sewer
|
Septic System |
|
Size Depth
|
435 Ft |
|
Size Frontage
|
100 Ft |
|
Size Irregular
|
100 X 435.98 |
|
Size Total Text
|
100 X 435.98|1/2 - 1.99 Acres |
Rooms
| Level |
Type |
Length |
Width |
Dimensions |
|
Second Level |
Loft |
|
|
14' '' x 17' '' |
|
Ground Level |
3pc Bathroom |
|
|
Measurements not available |
|
Ground Level |
Bedroom |
|
|
9' 9'' x 12' 6'' |
|
Ground Level |
2pc Bathroom |
|
|
Measurements not available |
|
Ground Level |
4pc Bathroom |
|
|
Measurements not available |
|
Ground Level |
5pc Ensuite Bath |
|
|
Measurements not available |
|
Ground Level |
Bedroom |
|
|
26' 1'' x 17' 1'' |
|
Ground Level |
Bedroom |
|
|
13' 1'' x 11' 9'' |
|
Ground Level |
Bedroom |
|
|
14' 1'' x 11' 11'' |
|
Ground Level |
Living Room |
|
|
21' 4'' x 16' 10'' |
|
Ground Level |
Pantry |
|
|
9' 6'' x 8' '' |
|
Ground Level |
Eat In Kitchen |
|
|
19' 1'' x 23' 4'' |
https://www.realtor.ca/real-estate/23763571/7049-twenty-road-glanbrook

