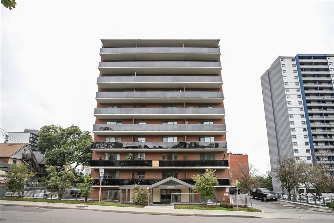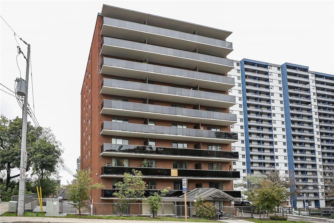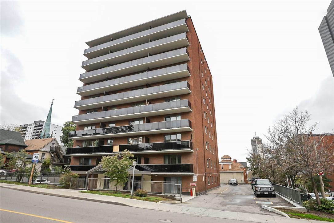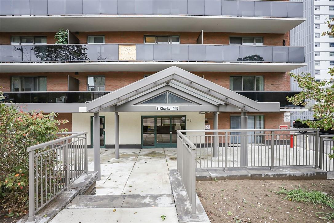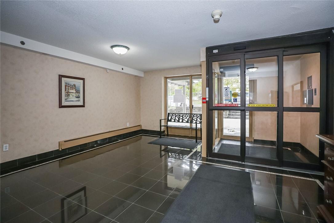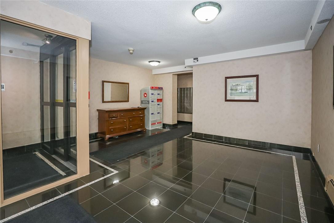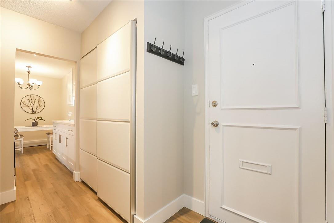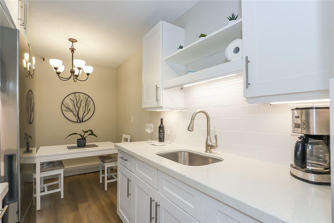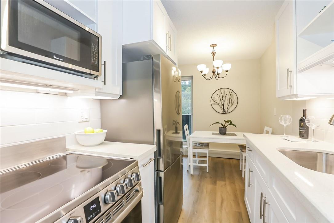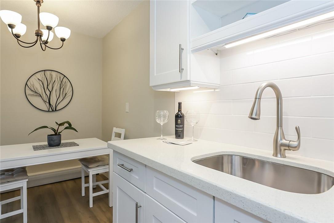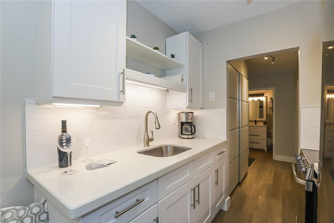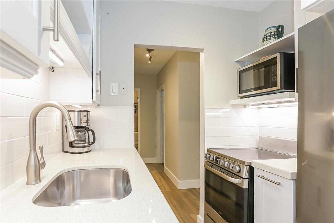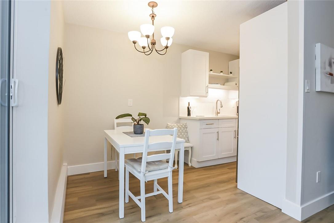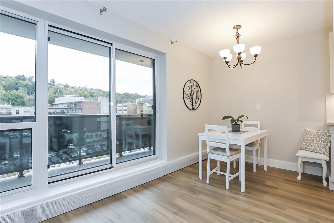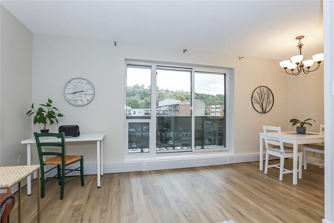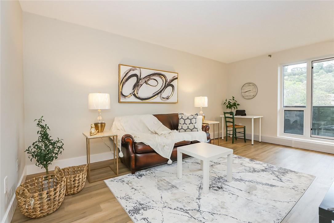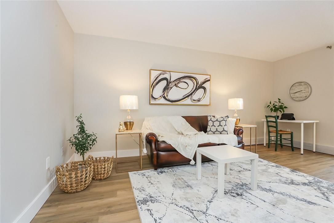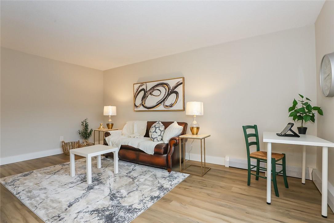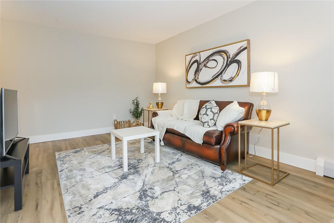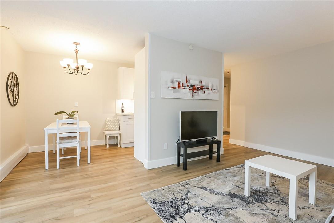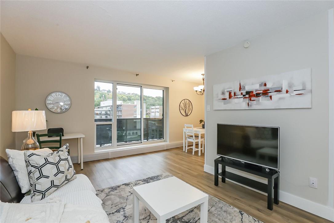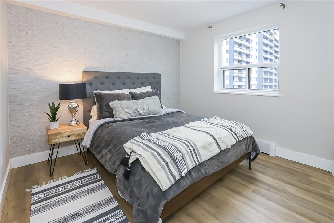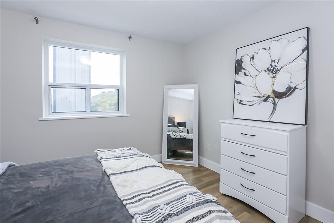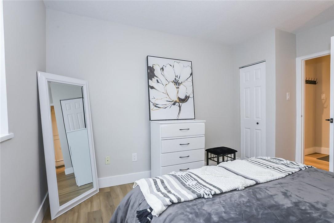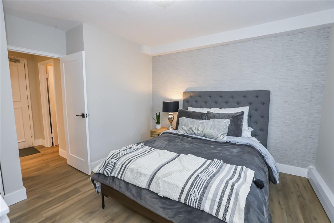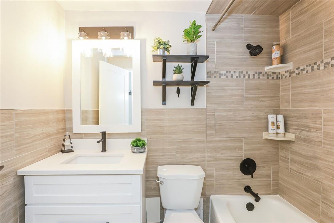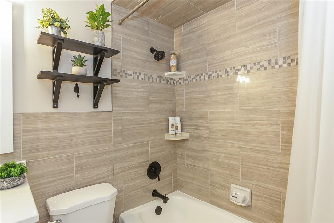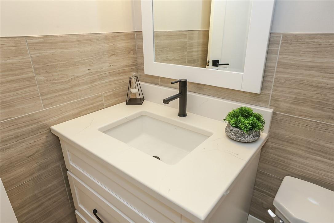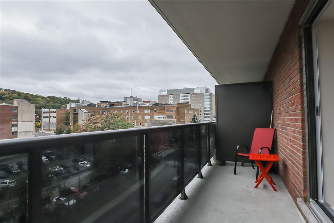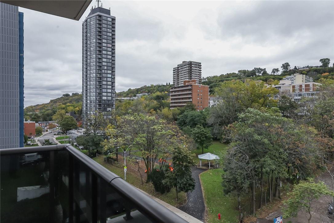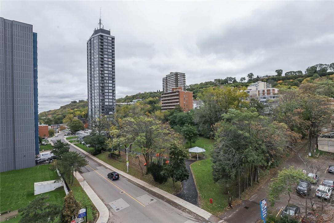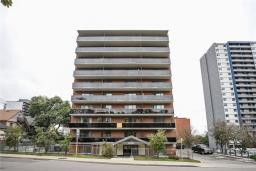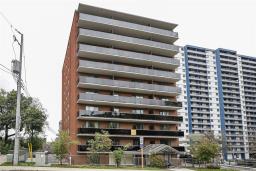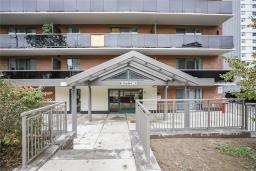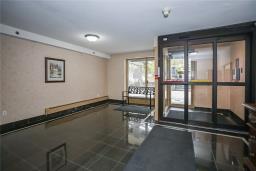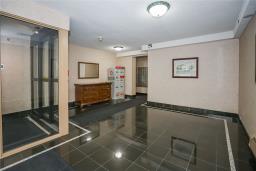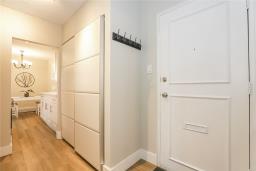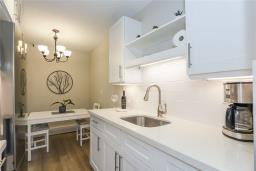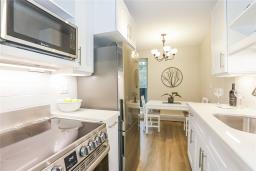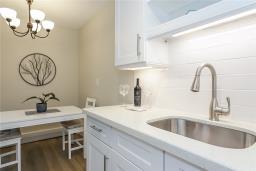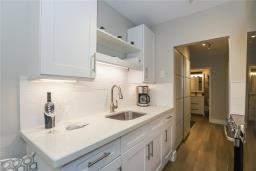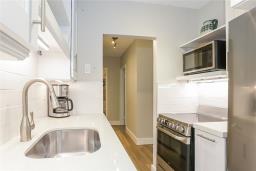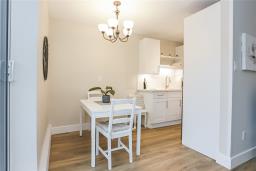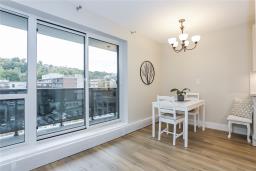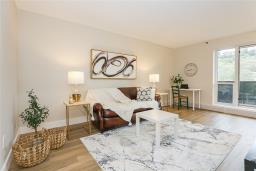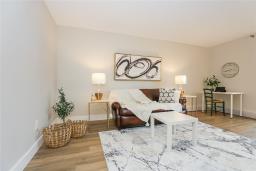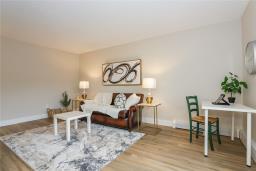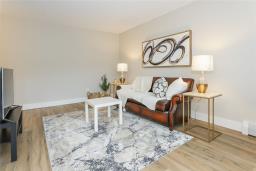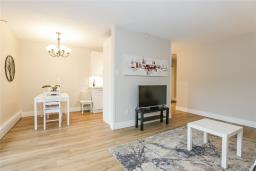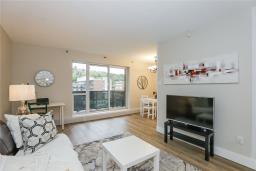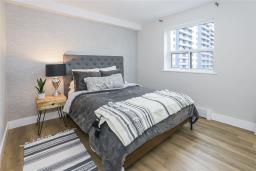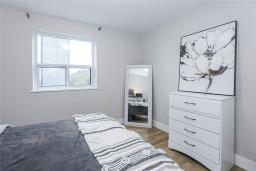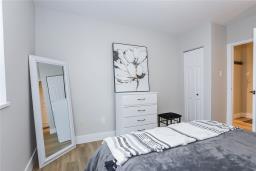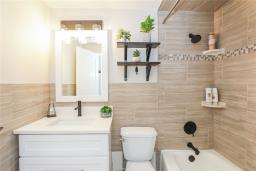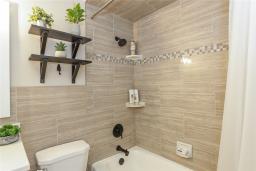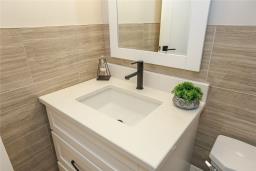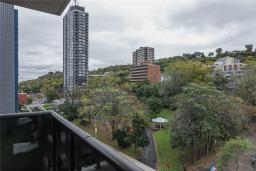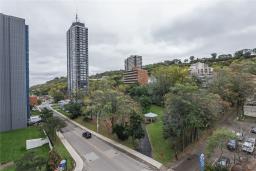704 81 Charlton Avenue E Hamilton, Ontario L8N 1Y7
$299,850Maintenance,
$567.60 Monthly
Maintenance,
$567.60 MonthlyWelcome to 81 Charlton Ave East Unit 704! Beautifully renovated condo with stunning views of the Hamilton escarpment! Fabulous location to take a short stroll to restaurants & cafes, shopping, Locke St S boutiques and bakeries, Art Gallery, shopping, hospital, GO Station, and more! Well managed building with newly installed balcony doors and windows 2021. This warm and inviting condo with tastful decor is perfect for first time home buyers, downsizers and investors, featuring an updated kitchen with quartz counters, updated cabinets with soft close and pull out drawers, newer stainless steel appliances are included. There is a dinette area and a spacious living room with patio doors leading to a 10' open balcony with breathtaking views! There is a good size bedroom and a remodelled four piece bath. Other features and updates include; new luxury laminate throughout, new radiator covers, new doors, freshly painted, large hall closet with new doors allowing for plenty of storage, portable air conditioner, convenient underground parking with auto garage door. Amazing scores: Very Walkable 87, Excellent Transit 86, Very Bikeable 78. Nothing to do but move in and enjoy! (id:35542)
Property Details
| MLS® Number | H4120354 |
| Property Type | Single Family |
| Amenities Near By | Hospital, Public Transit, Recreation, Schools |
| Community Features | Community Centre |
| Equipment Type | None |
| Features | Park Setting, Southern Exposure, Park/reserve, Balcony, Paved Driveway, Carpet Free, Laundry- Coin Operated, Automatic Garage Door Opener |
| Parking Space Total | 1 |
| Rental Equipment Type | None |
| View Type | View (panoramic) |
Building
| Bathroom Total | 1 |
| Bedrooms Above Ground | 1 |
| Bedrooms Total | 1 |
| Appliances | Microwave, Refrigerator, Stove, Oven |
| Basement Type | None |
| Exterior Finish | Brick |
| Foundation Type | Poured Concrete |
| Heating Fuel | Natural Gas |
| Heating Type | Radiant Heat |
| Stories Total | 1 |
| Size Exterior | 586 Sqft |
| Size Interior | 586 Sqft |
| Type | Apartment |
| Utility Water | Municipal Water |
Parking
| Underground |
Land
| Acreage | No |
| Land Amenities | Hospital, Public Transit, Recreation, Schools |
| Sewer | Municipal Sewage System |
| Size Irregular | 0 X 0 |
| Size Total Text | 0 X 0 |
Rooms
| Level | Type | Length | Width | Dimensions |
|---|---|---|---|---|
| Ground Level | 4pc Bathroom | 4' 11'' x 7' 2'' | ||
| Ground Level | Bedroom | 11' 8'' x 13' 3'' | ||
| Ground Level | Living Room | 17' 3'' x 10' 11'' | ||
| Ground Level | Dining Room | 7' 2'' x 6' 10'' | ||
| Ground Level | Kitchen | 6' 2'' x 6' 11'' | ||
| Ground Level | Foyer | Measurements not available |
https://www.realtor.ca/real-estate/23772797/704-81-charlton-avenue-e-hamilton
Interested?
Contact us for more information

