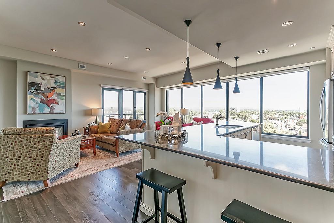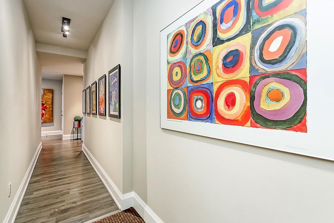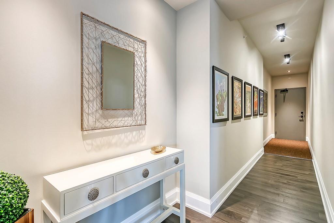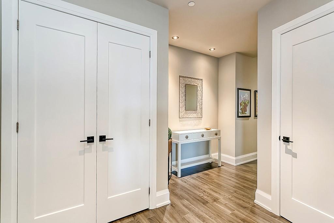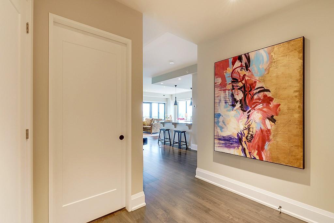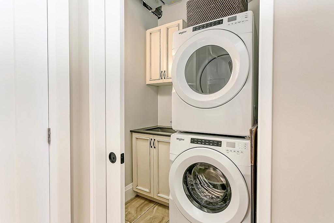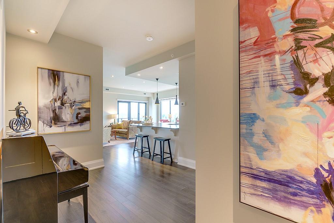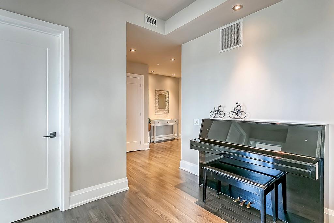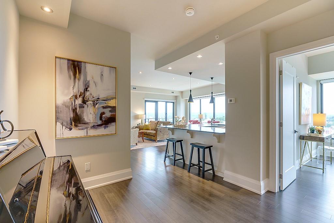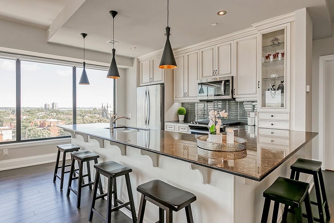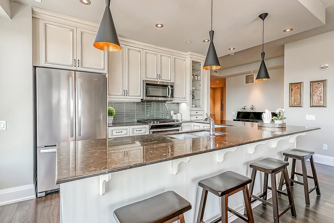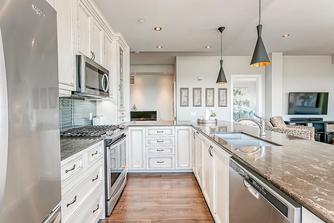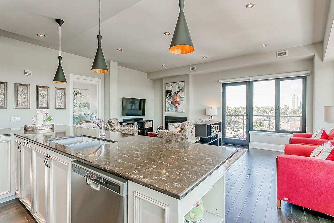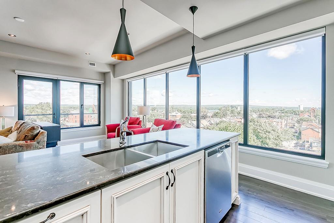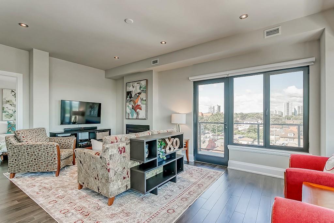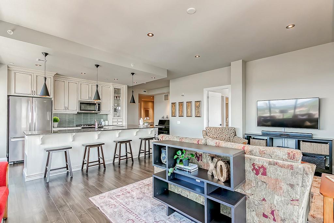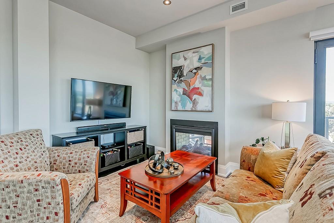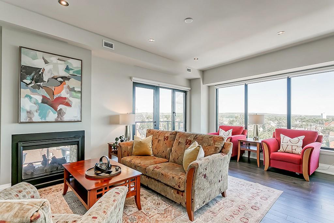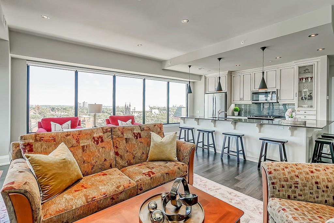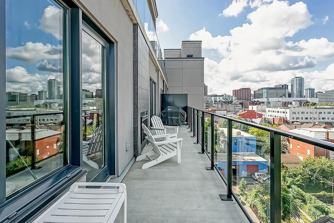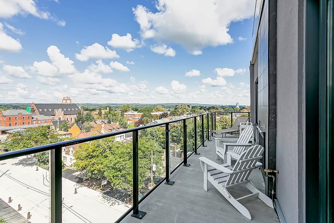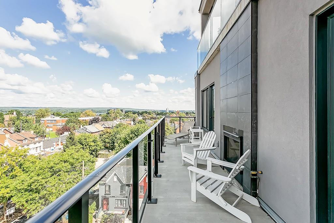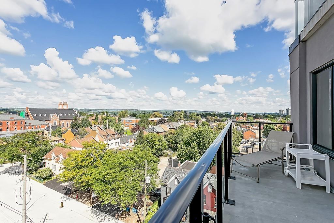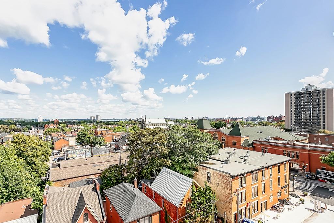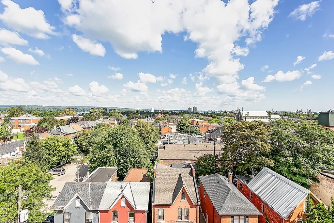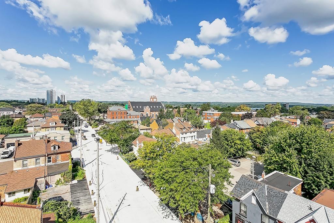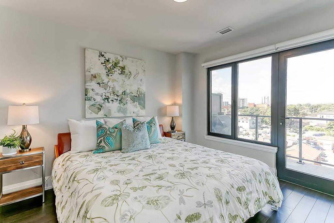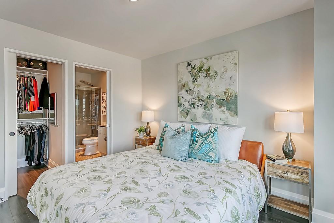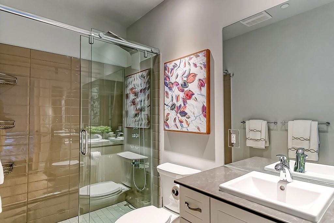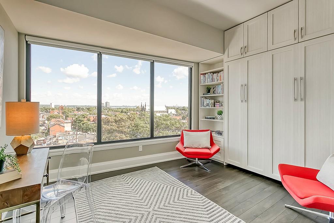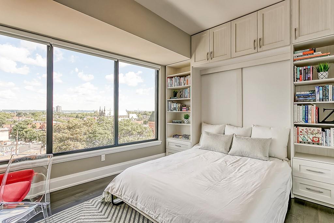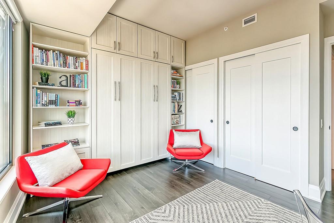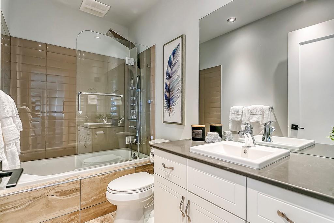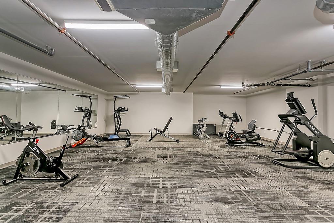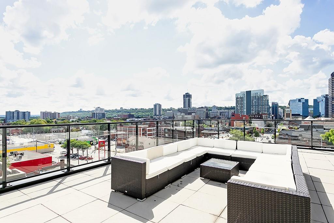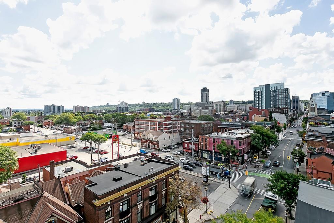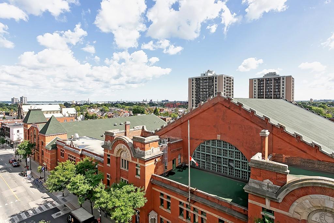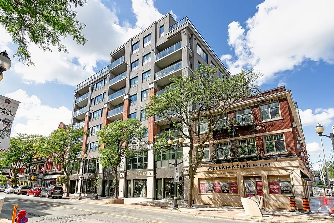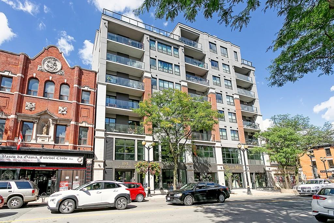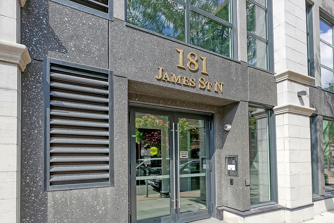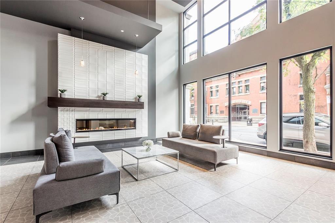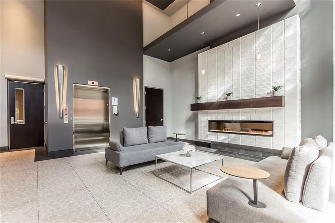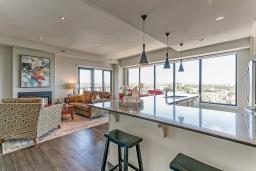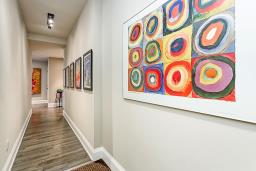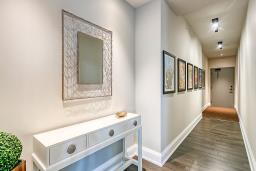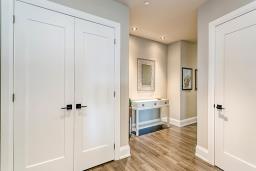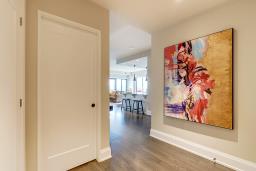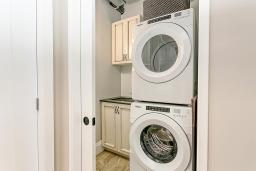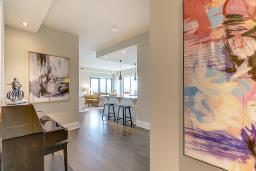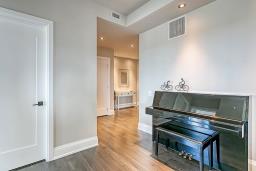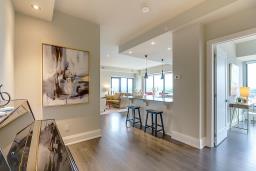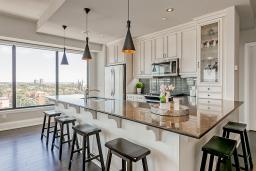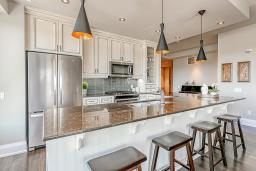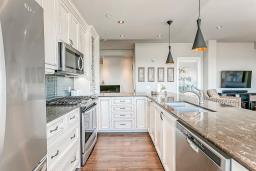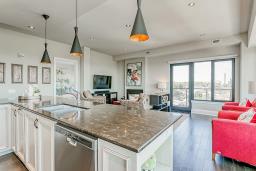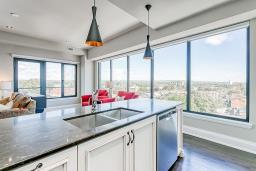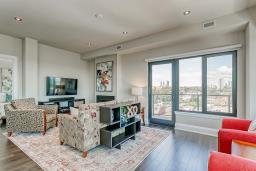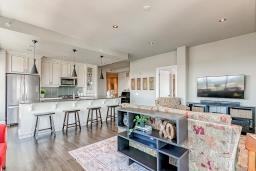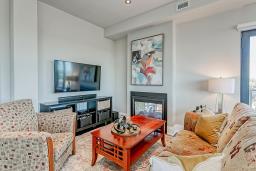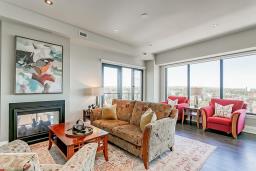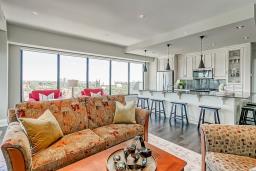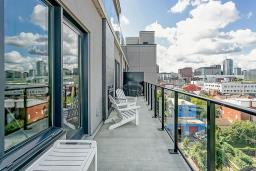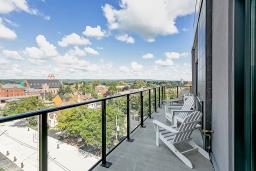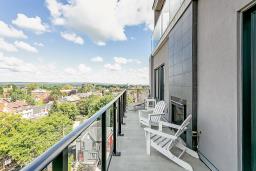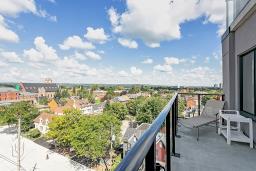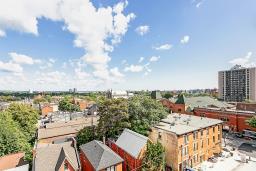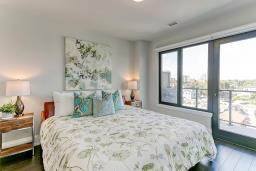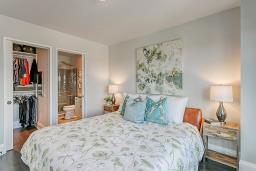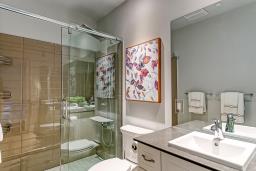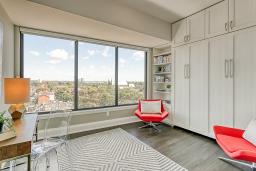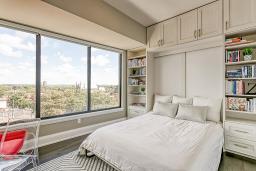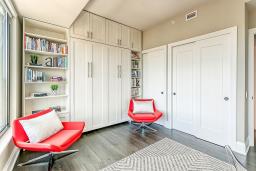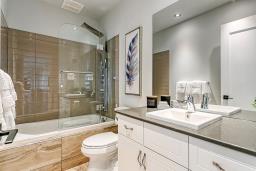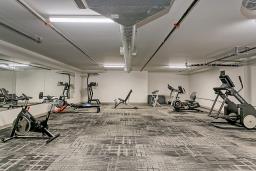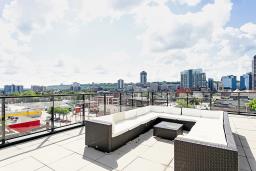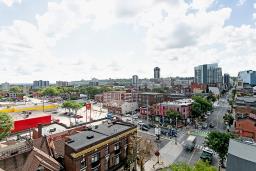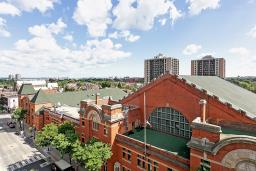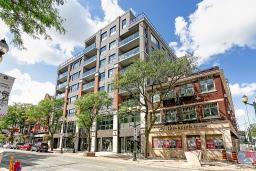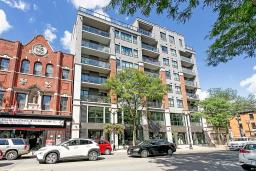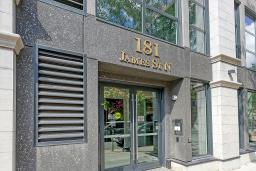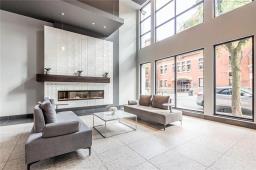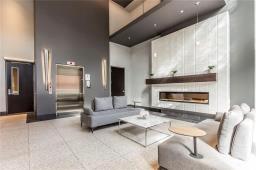704 181 James Street N Hamilton, Ontario L8R 2K9
$819,900Maintenance,
$640 Monthly
Maintenance,
$640 MonthlyHAMILTONS TRENDY RESTAURANT & ART DISTRICT - Welcome to the Residences at Acclamation located in the heart of Downtown Hamilton. This premium 2 bed, 2 bath, 1360 sqft corner suite offers extraordinary unobstructed panoramic views of Hamiltons Bayfront, West Hamilton & downtown skyline! The moment you step into this spacious suite, your eyes will sweep along the gallery wall that leads to the o/c living area w 9 foot ceilings. Voila! Living room w 2-way fireplace, dining & custom chef inspired U-shaped kitchen, upgraded cabinetry, gas stove, ss appliances & quartz countertop w casual bar seating for 6-8, is an entertainers dream! Invite guests to join you on the oversized terrace w 2-way fireplace, natural gas BBQ hookup & captivating views. The master bedrm features W/O to oversized terrace, W/I closet with pocket door, custom organizers, spa inspired ensuite w large glass shower. The 2nd bedrm w breathtaking views of bay, doubles as an office or bedroom, w custom built-ins complete w Murphy Bed & large double closets w organizers. Complete w in-suite laundry rm, full sized units & laundry sink. Great storage and privacy w motorized Hunter Douglas blinds throughout. 1 underground parking spot & locker included. Building features underground parking, rooftop patio, fitness rm, storage lockers & bicycle storage rm. Walking distance to all James St Norths restaurants & art scene, shops, GO station, Farmers market, & Bayfront Park, quick acc to QEW & 403. Welcome home! (id:35542)
Property Details
| MLS® Number | H4116969 |
| Property Type | Single Family |
| Amenities Near By | Hospital, Public Transit, Marina, Recreation, Schools |
| Community Features | Community Centre |
| Equipment Type | None |
| Features | Park Setting, Park/reserve, Balcony, Paved Driveway, Automatic Garage Door Opener |
| Parking Space Total | 1 |
| Rental Equipment Type | None |
| Storage Type | Storage |
Building
| Bathroom Total | 2 |
| Bedrooms Above Ground | 2 |
| Bedrooms Total | 2 |
| Amenities | Exercise Centre |
| Appliances | Dishwasher, Dryer, Intercom, Microwave, Refrigerator, Stove, Washer, Blinds |
| Basement Development | Unfinished |
| Basement Type | None (unfinished) |
| Constructed Date | 2019 |
| Cooling Type | Central Air Conditioning |
| Exterior Finish | Brick, Stone, Stucco |
| Fireplace Fuel | Gas |
| Fireplace Present | Yes |
| Fireplace Type | Other - See Remarks |
| Foundation Type | Poured Concrete |
| Heating Fuel | Natural Gas |
| Heating Type | Forced Air |
| Stories Total | 1 |
| Size Exterior | 1360 Sqft |
| Size Interior | 1360 Sqft |
| Type | Apartment |
| Utility Water | Municipal Water |
Parking
| Inside Entry | |
| Underground |
Land
| Acreage | No |
| Land Amenities | Hospital, Public Transit, Marina, Recreation, Schools |
| Sewer | Municipal Sewage System |
| Size Irregular | 0 X 0 |
| Size Total Text | 0 X 0|under 1/2 Acre |
Rooms
| Level | Type | Length | Width | Dimensions |
|---|---|---|---|---|
| Ground Level | Laundry Room | 5' 2'' x 5' 0'' | ||
| Ground Level | 4pc Bathroom | Measurements not available | ||
| Ground Level | Bedroom | 12' 9'' x 12' 6'' | ||
| Ground Level | 3pc Ensuite Bath | Measurements not available | ||
| Ground Level | Primary Bedroom | 12' 4'' x 10' 7'' | ||
| Ground Level | Living Room | 20' 10'' x 14' 7'' | ||
| Ground Level | Eat In Kitchen | 19' 6'' x 8' 10'' | ||
| Ground Level | Dining Room | 9' 11'' x 8' 10'' | ||
| Ground Level | Foyer | 22' 4'' x 4' 0'' |
https://www.realtor.ca/real-estate/23630683/704-181-james-street-n-hamilton
Interested?
Contact us for more information

