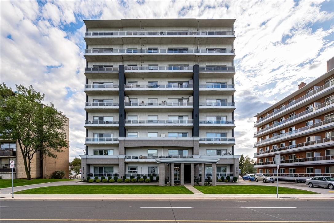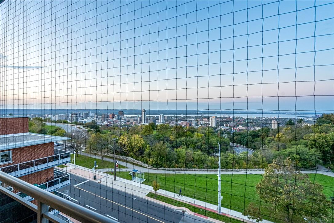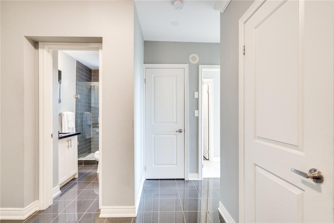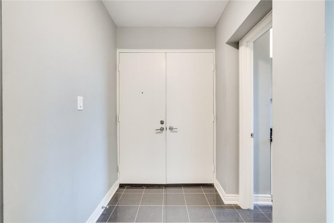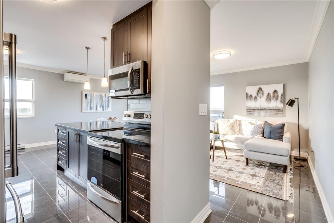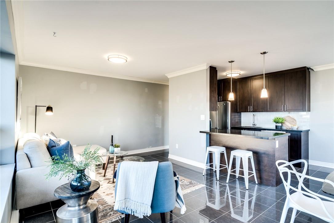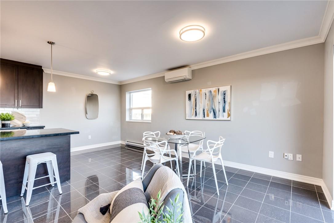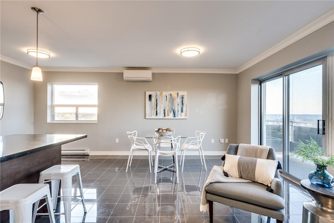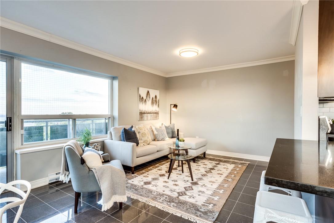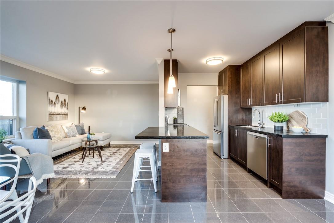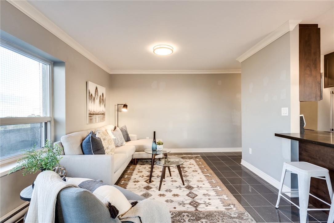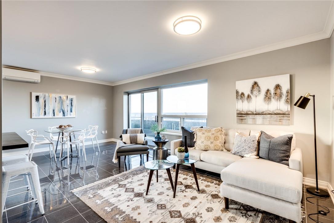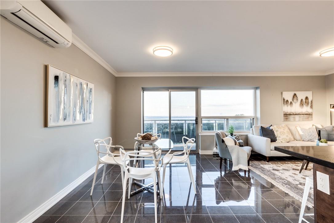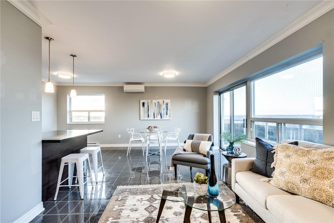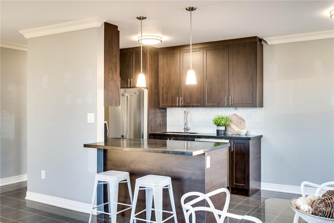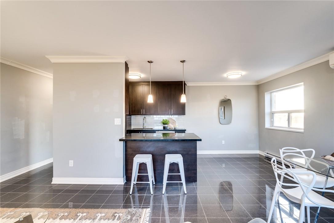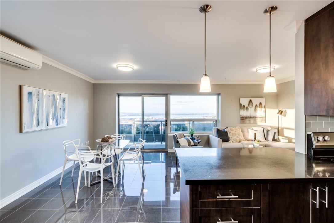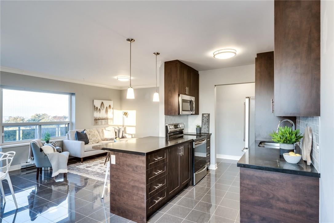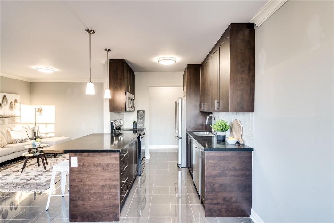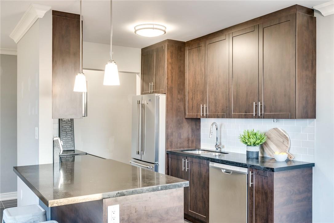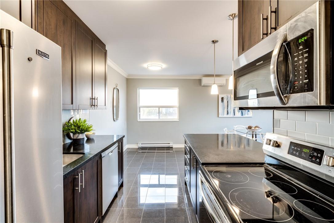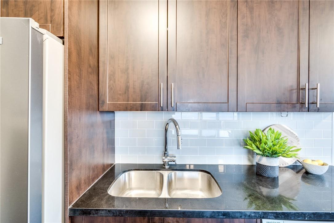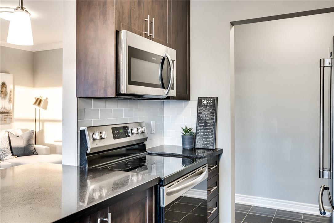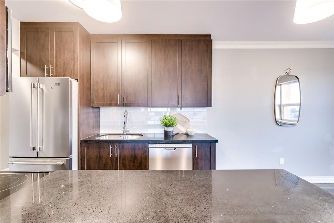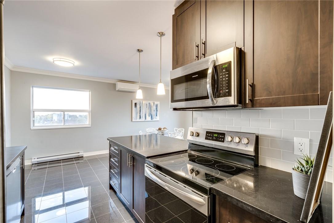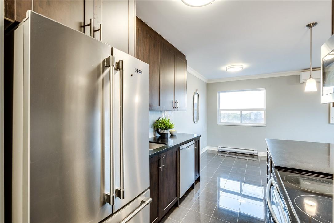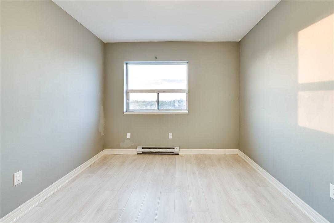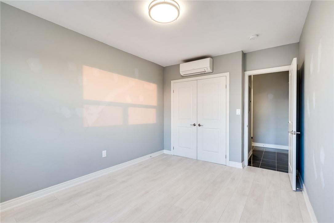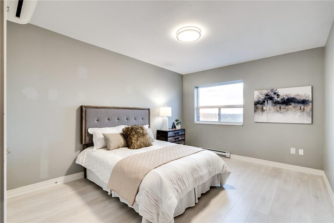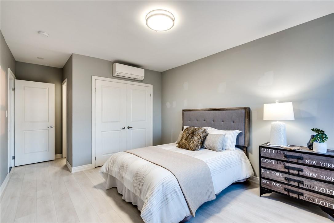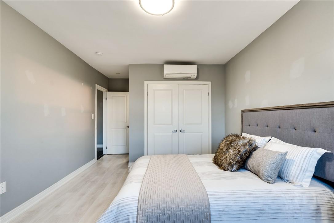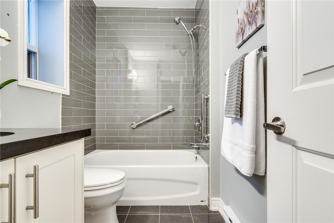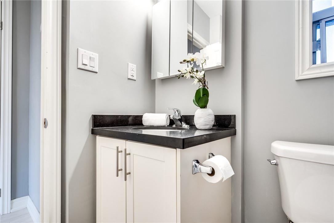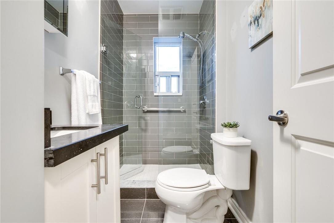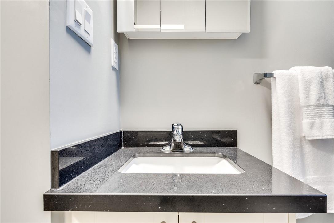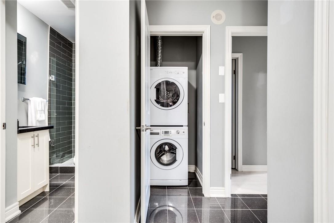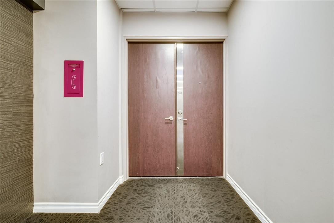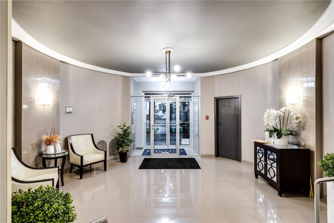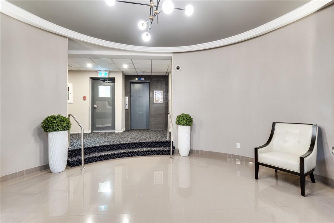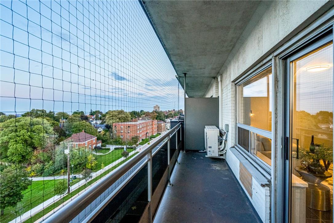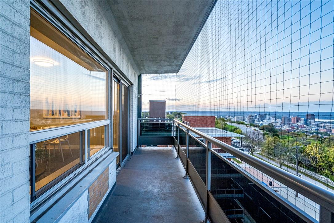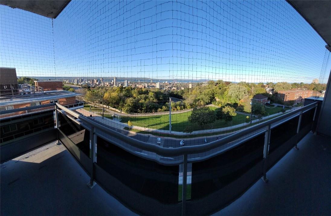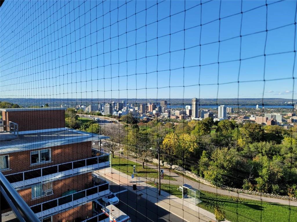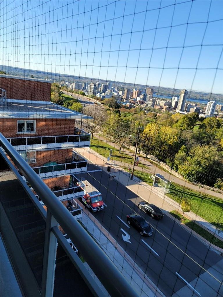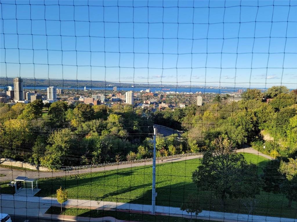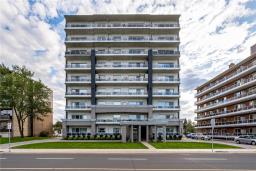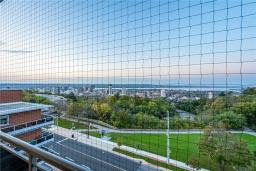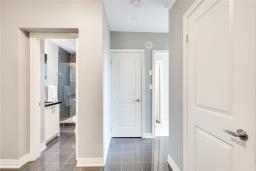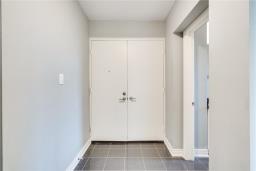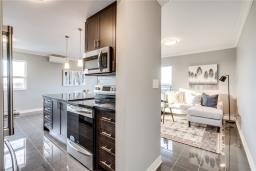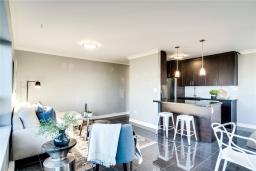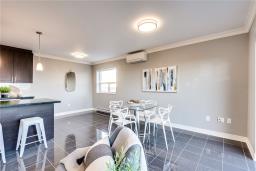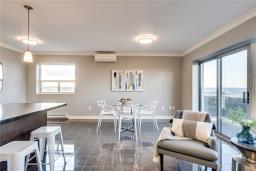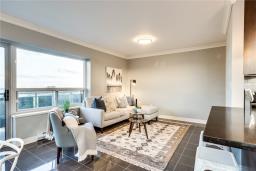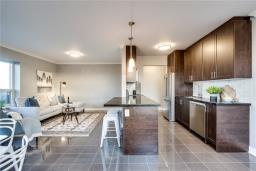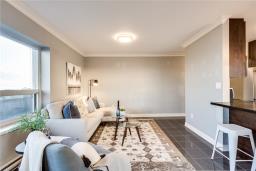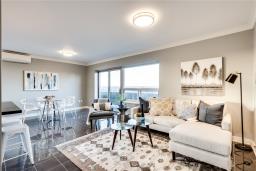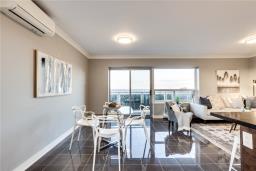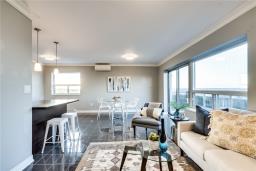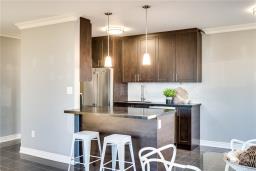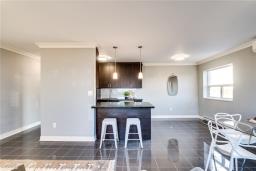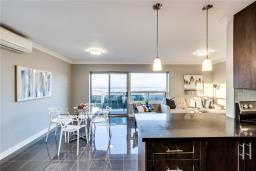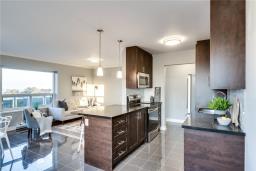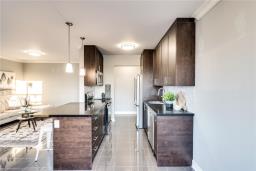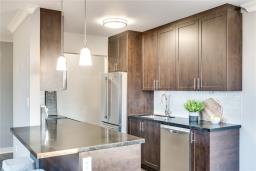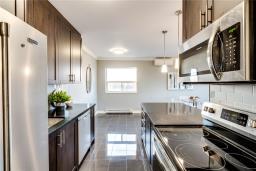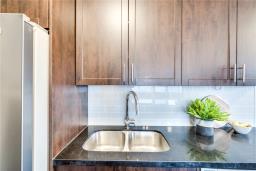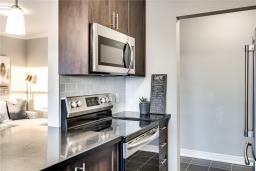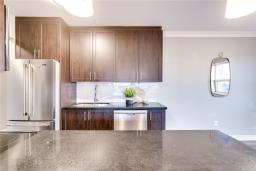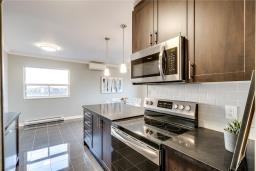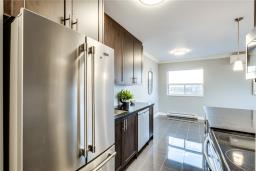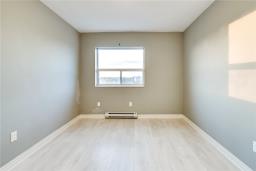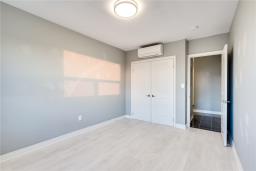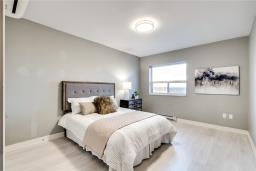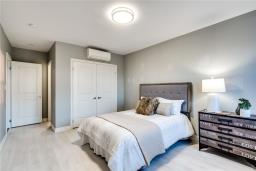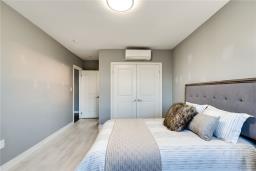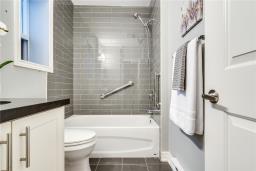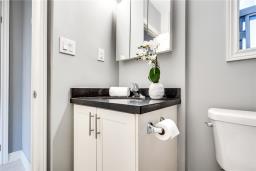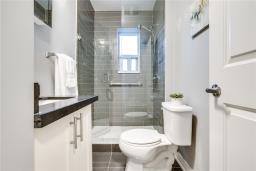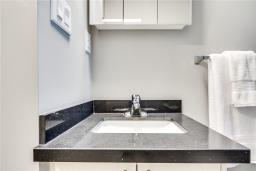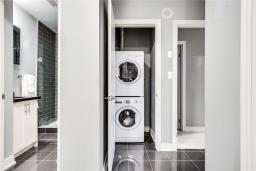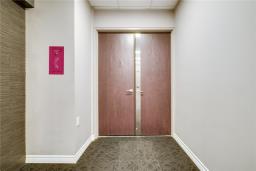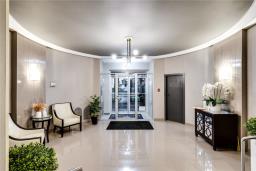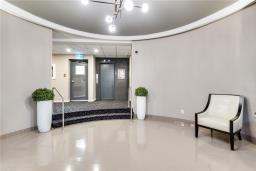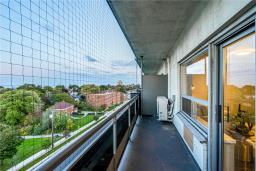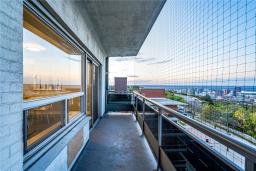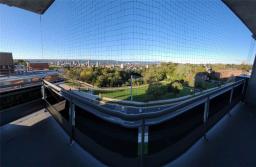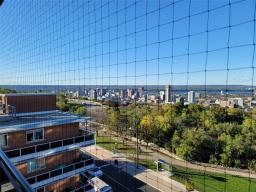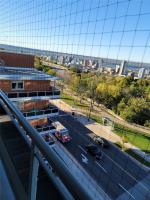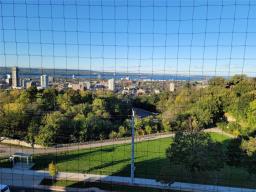703 350 Concession Street Hamilton, Ontario L9A 4E5
$549,900Maintenance,
$440 Monthly
Maintenance,
$440 MonthlyBreathtaking views of the cityscape, bay and escarpment! This 2 bedroom condo is a must see! Step inside and immediately notice the bright and welcoming space, high quality finishes, and the magnificent view! The open concept living and dining areas are perfect for entertaining or enjoying peaceful down time. The 2 spacious bedrooms are bright and airy thanks to large windows, and the primary room features a modern ensuite bathroom. With an additional bathroom and laundry thats conveniently tucked away in a closet, everything is at your fingertips. Whether youre downsizing, investing, or just entering the market, this listing offers the best of condo living and it won't last long! Conveniently located with easy access to both the mountain and downtown Hamilton. (id:35542)
Property Details
| MLS® Number | H4119981 |
| Property Type | Single Family |
| Amenities Near By | Hospital, Public Transit, Schools |
| Equipment Type | None |
| Features | Park Setting, Park/reserve, Balcony, Paved Driveway |
| Parking Space Total | 1 |
| Rental Equipment Type | None |
| View Type | View (panoramic) |
Building
| Bathroom Total | 2 |
| Bedrooms Above Ground | 2 |
| Bedrooms Total | 2 |
| Appliances | Dishwasher, Dryer, Microwave, Refrigerator, Stove, Washer, Window Coverings |
| Basement Type | None |
| Exterior Finish | Brick, Stucco |
| Heating Fuel | Electric |
| Stories Total | 1 |
| Size Exterior | 1150 Sqft |
| Size Interior | 1150 Sqft |
| Type | Apartment |
| Utility Water | Municipal Water |
Parking
| No Garage |
Land
| Acreage | No |
| Land Amenities | Hospital, Public Transit, Schools |
| Sewer | Municipal Sewage System |
| Size Irregular | 0 X 0 |
| Size Total Text | 0 X 0 |
Rooms
| Level | Type | Length | Width | Dimensions |
|---|---|---|---|---|
| Ground Level | Bedroom | 14' 7'' x 10' 0'' | ||
| Ground Level | 4pc Bathroom | Measurements not available | ||
| Ground Level | Primary Bedroom | 14' 7'' x 11' 9'' | ||
| Ground Level | Laundry Room | Measurements not available | ||
| Ground Level | 3pc Bathroom | Measurements not available | ||
| Ground Level | Dining Room | 8' 4'' x 8' 0'' | ||
| Ground Level | Kitchen | 9' 4'' x 7' 6'' | ||
| Ground Level | Living Room | 22' 1'' x 12' 5'' | ||
| Ground Level | Foyer | Measurements not available |
https://www.realtor.ca/real-estate/23758004/703-350-concession-street-hamilton
Interested?
Contact us for more information

