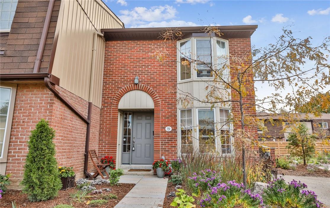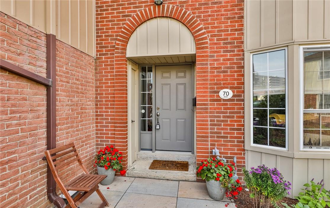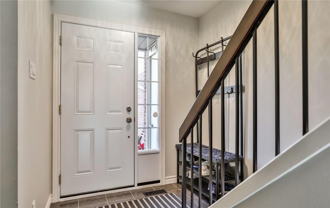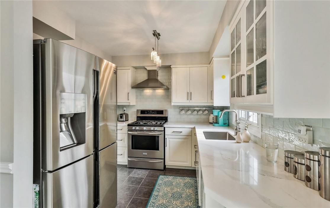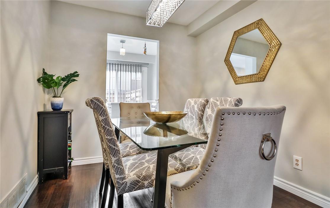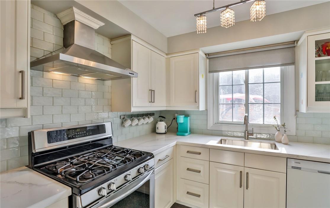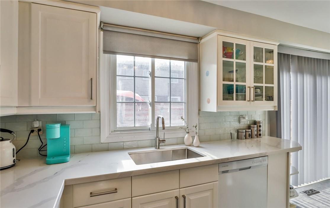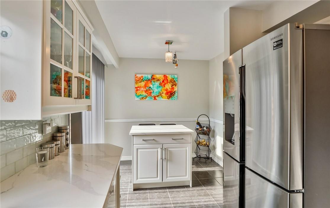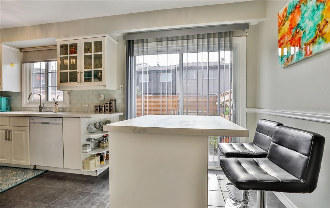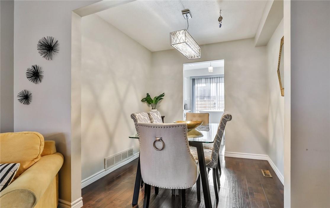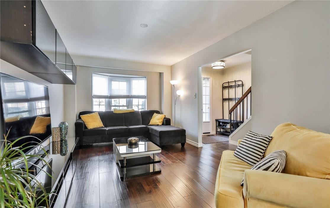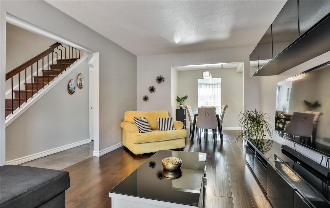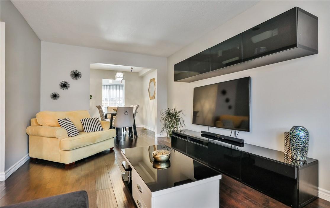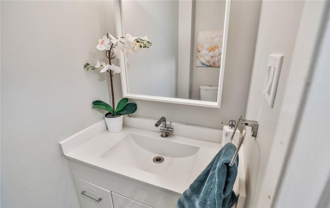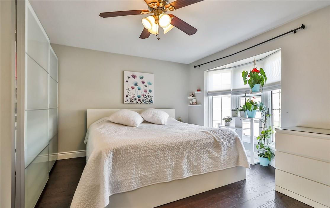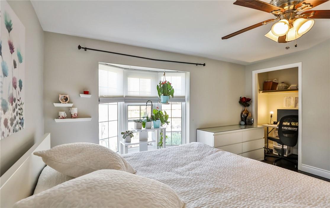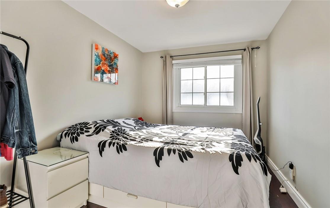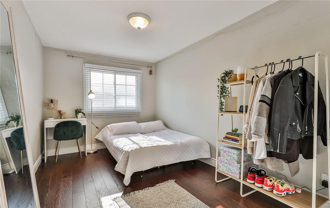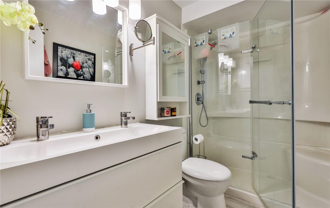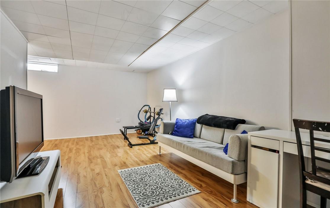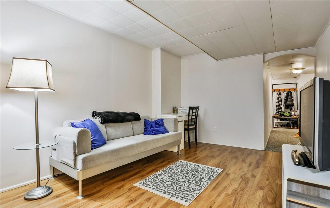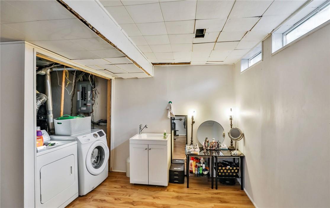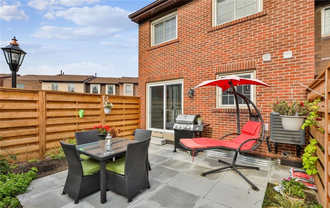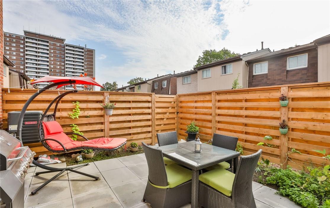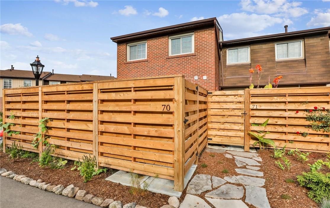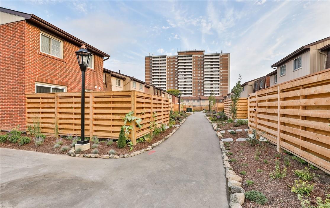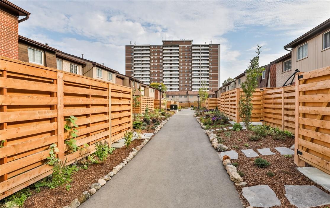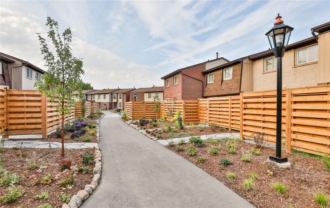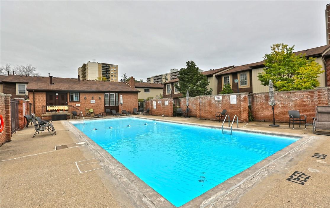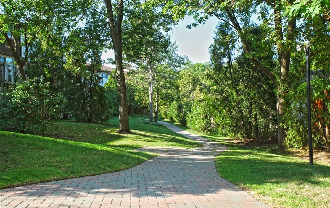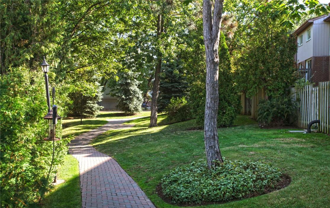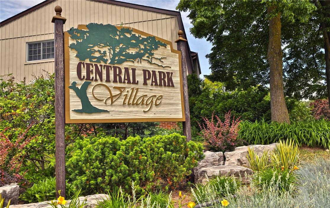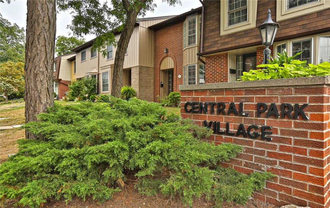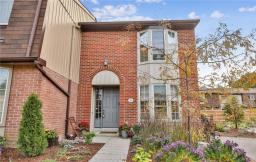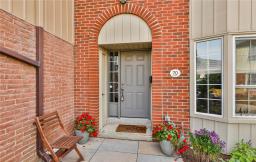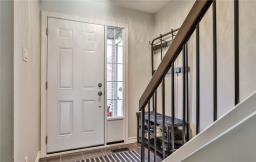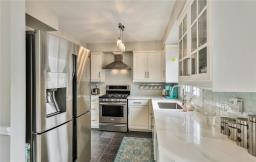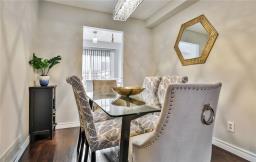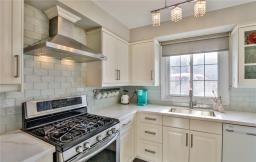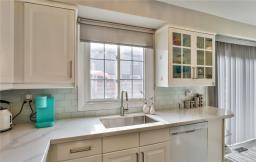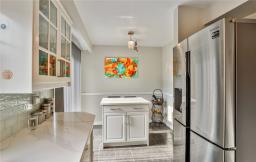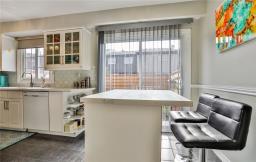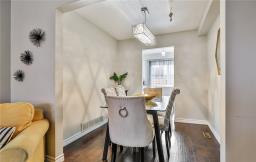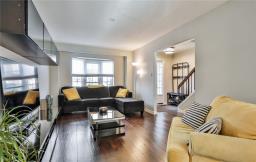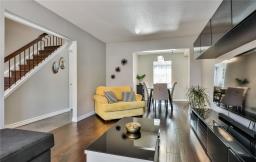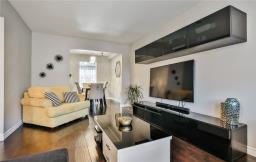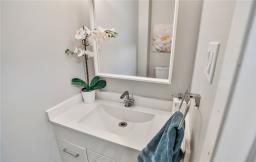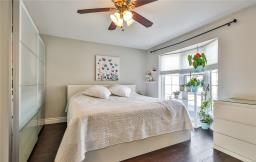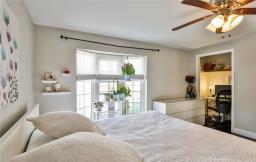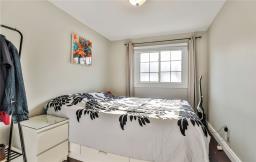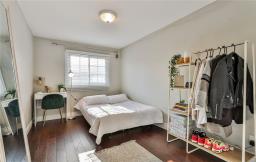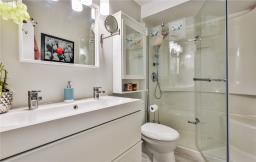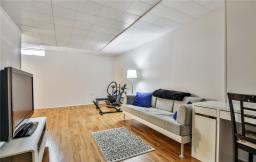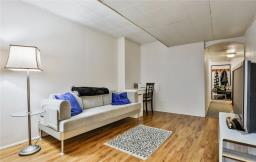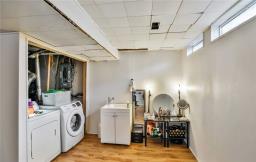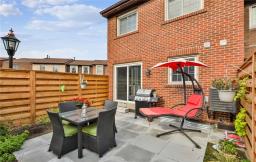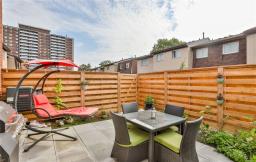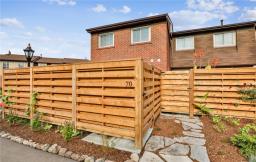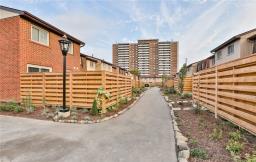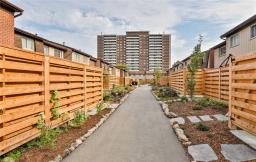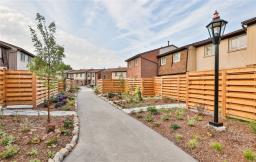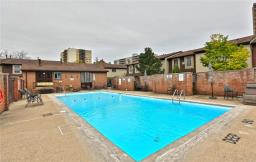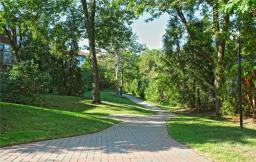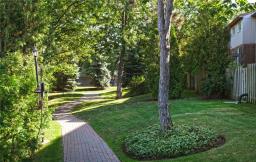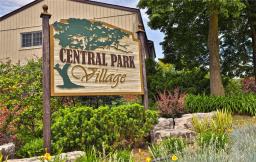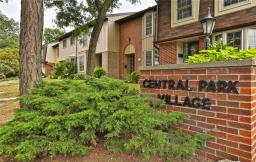905-979-1715
couturierrealty@gmail.com
70 3025 Glencrest Road E Burlington, Ontario L7N 3K1
3 Bedroom
2 Bathroom
1260 sqft
2 Level
Outdoor Pool
Forced Air
$599,000Maintenance,
$881 Monthly
Maintenance,
$881 MonthlyEnd Unit With Updated Eat-In Kitchen With Trendy Stone Countertops. Stainless Steel Appliances. Sliding Glass Window Right Off Kitchen To Enclosed Backyard For Bbqg In Summer. Walking Distance To Central Park, Library, Schools, Gym, Shopping, Walking/Cycling Paths To Downtown. Condo Fees Include Water, Cable, Cable, Internet, Exterior Maintenance, Landscaping, Snow Removal, Operations Of The Pool, Maintaining The Party Room. All Appliances, Window Coverings, Decorative Rods, And Electrical Light Fixtures. (id:35542)
Property Details
| MLS® Number | H4119635 |
| Property Type | Single Family |
| Equipment Type | Water Heater |
| Parking Space Total | 2 |
| Pool Type | Outdoor Pool |
| Rental Equipment Type | Water Heater |
Building
| Bathroom Total | 2 |
| Bedrooms Above Ground | 3 |
| Bedrooms Total | 3 |
| Appliances | Window Coverings |
| Architectural Style | 2 Level |
| Basement Type | None |
| Construction Style Attachment | Attached |
| Exterior Finish | Brick |
| Half Bath Total | 1 |
| Heating Fuel | Natural Gas |
| Heating Type | Forced Air |
| Stories Total | 2 |
| Size Exterior | 1260 Sqft |
| Size Interior | 1260 Sqft |
| Type | Row / Townhouse |
| Utility Water | Municipal Water |
Parking
| Underground |
Land
| Acreage | No |
| Sewer | Municipal Sewage System |
| Size Irregular | X |
| Size Total Text | X|under 1/2 Acre |
| Zoning Description | Residential |
Rooms
| Level | Type | Length | Width | Dimensions |
|---|---|---|---|---|
| Second Level | 4pc Bathroom | Measurements not available | ||
| Second Level | Bedroom | 9' 6'' x 8' 11'' | ||
| Second Level | Bedroom | 12' 11'' x 8' '' | ||
| Second Level | Primary Bedroom | 12' 11'' x 11' 2'' | ||
| Basement | Recreation Room | 10' '' x 14' '' | ||
| Ground Level | 2pc Bathroom | Measurements not available | ||
| Ground Level | Living Room | 16' 11'' x 12' 1'' | ||
| Ground Level | Kitchen | 14' 11'' x 9' 6'' | ||
| Ground Level | Dining Room | 9' 7'' x 8' 8'' |
https://www.realtor.ca/real-estate/23745620/70-3025-glencrest-road-e-burlington
Interested?
Contact us for more information

