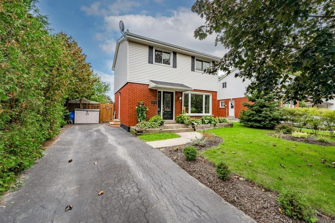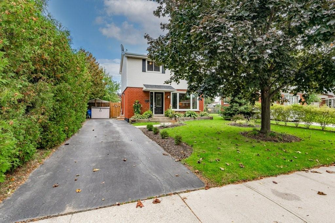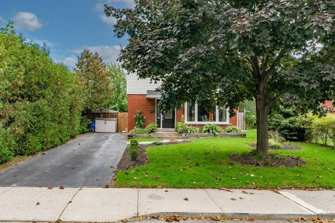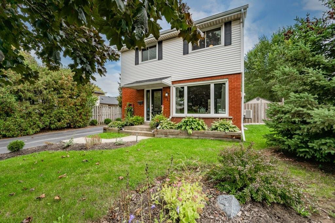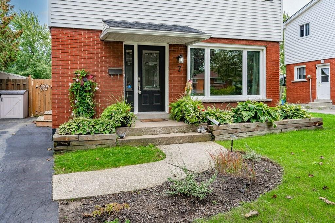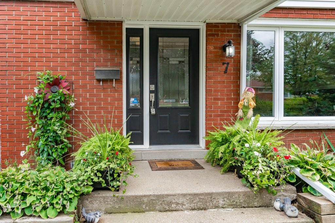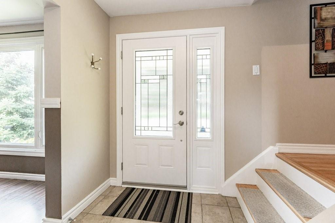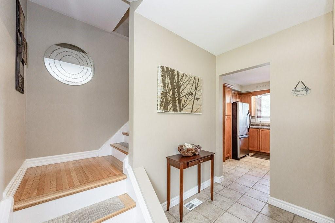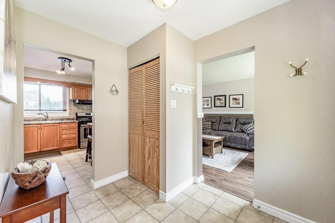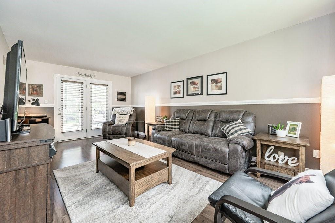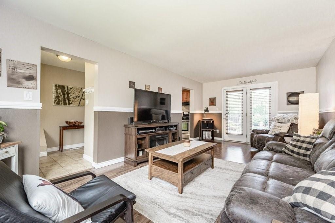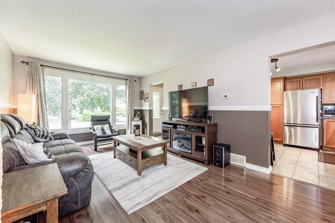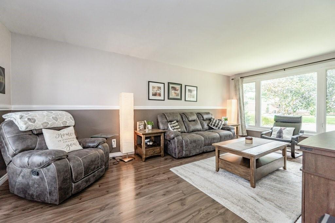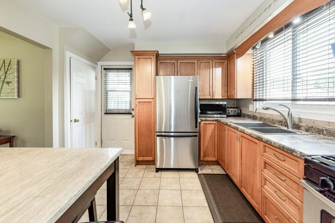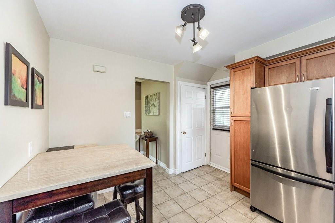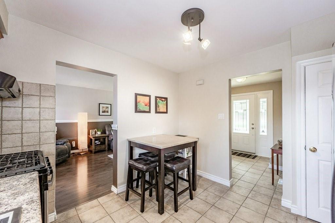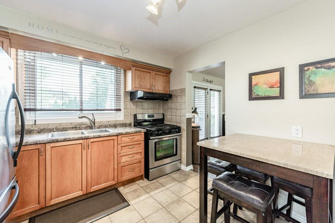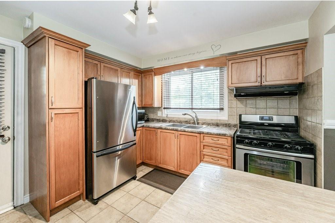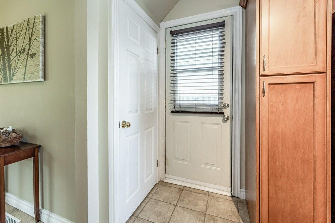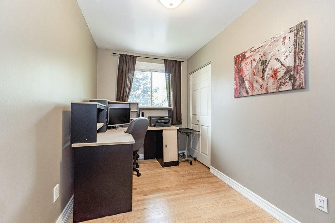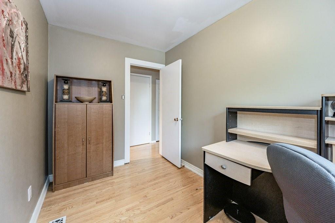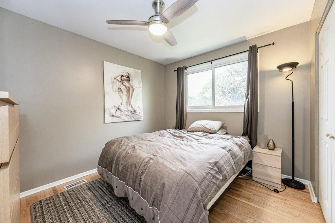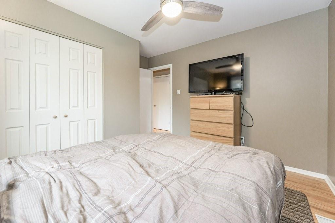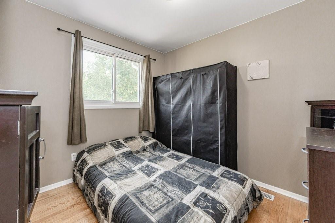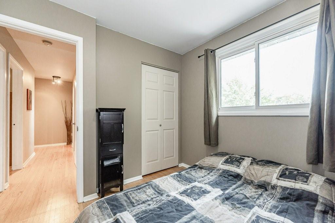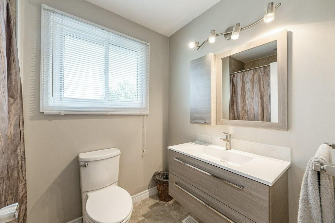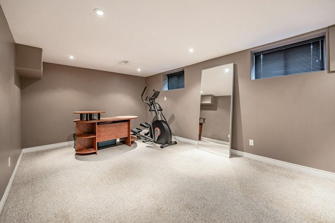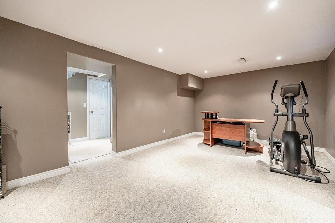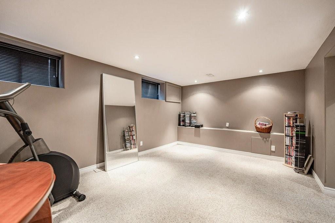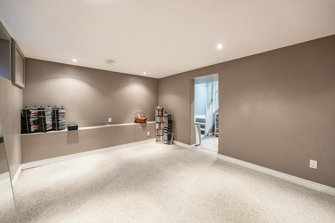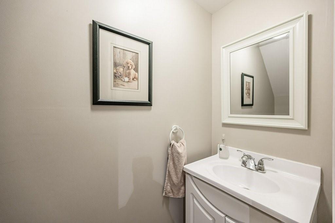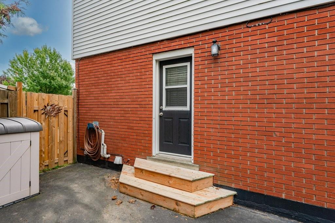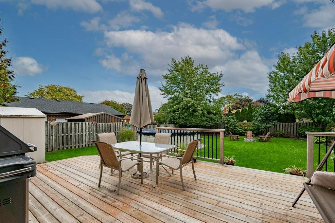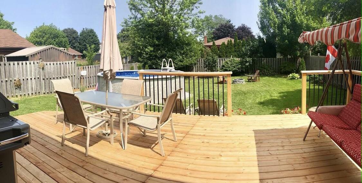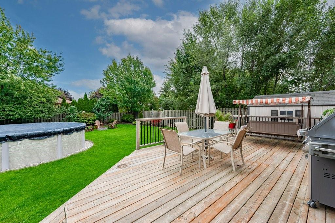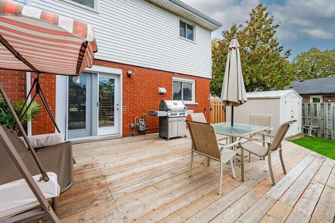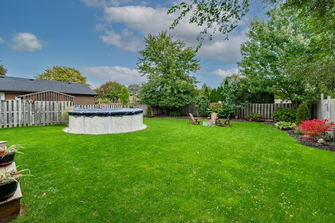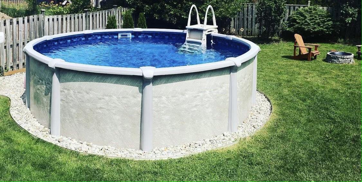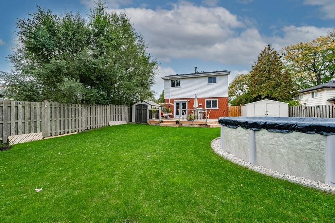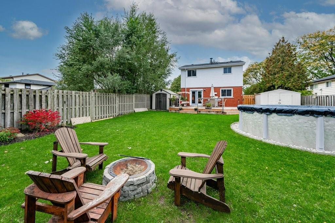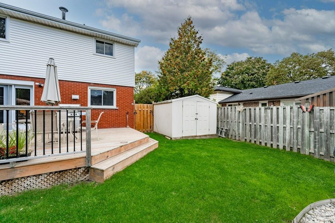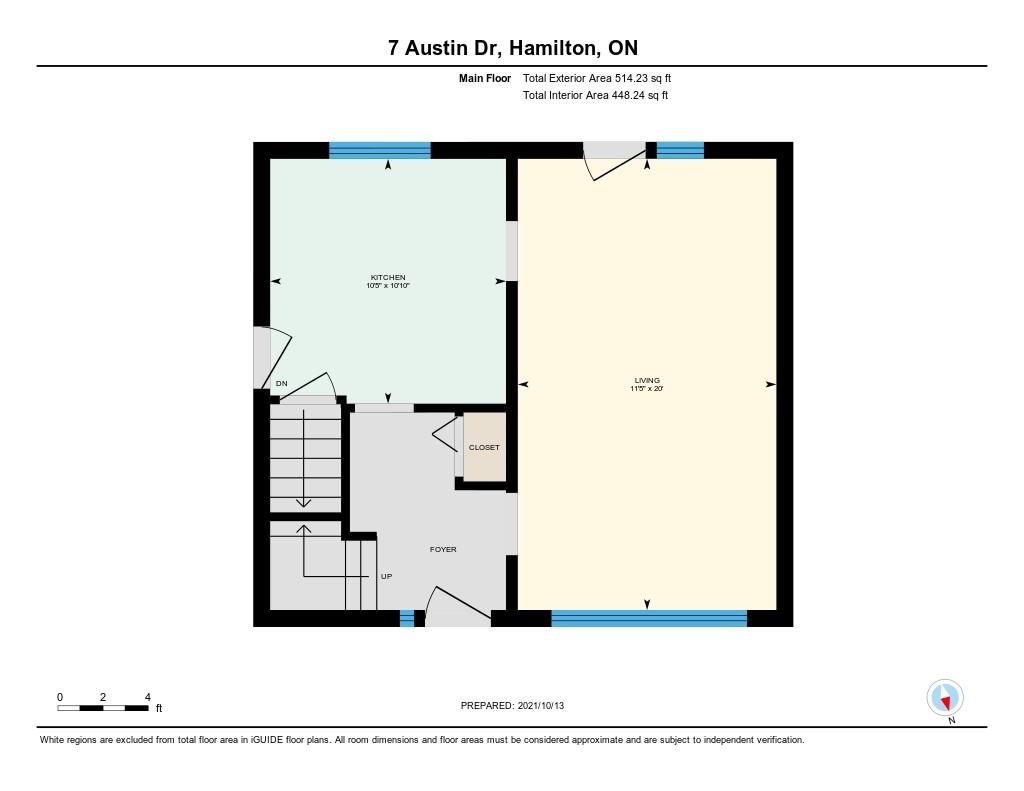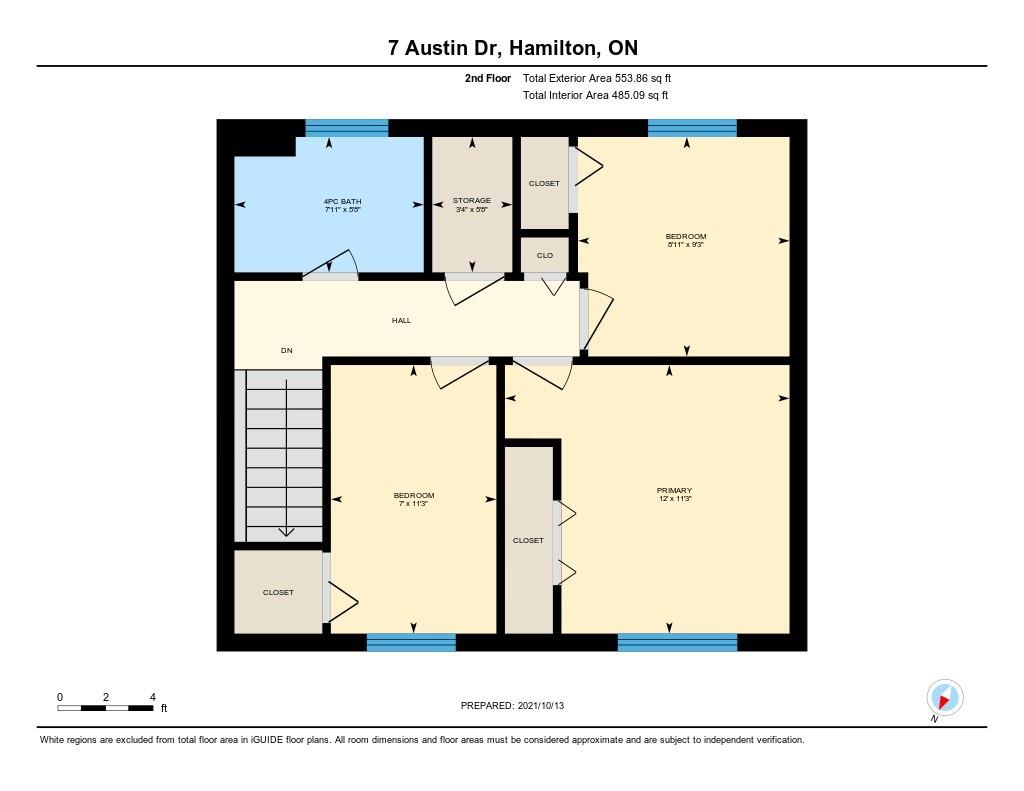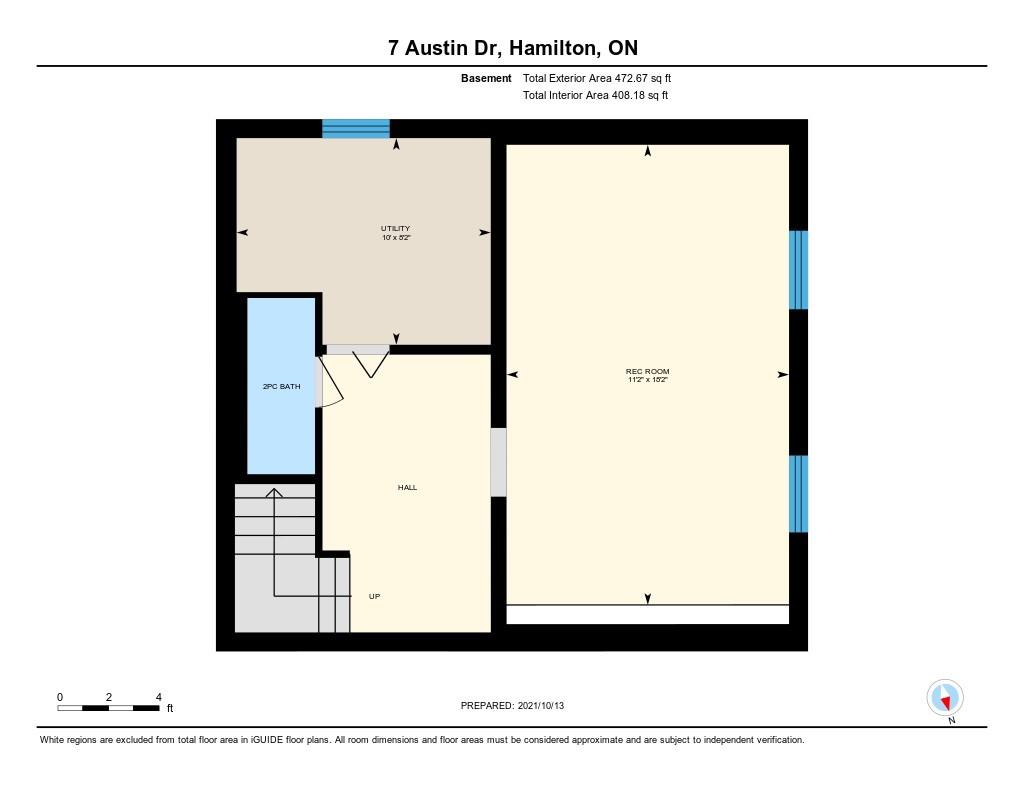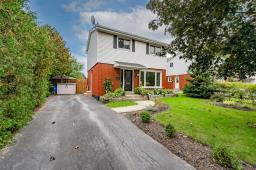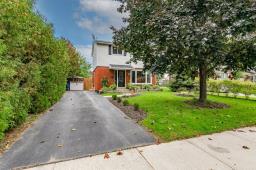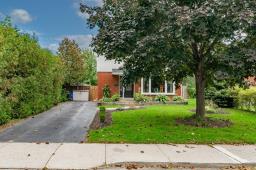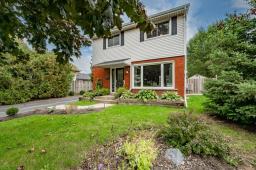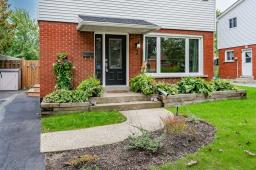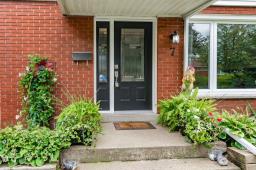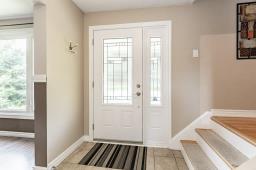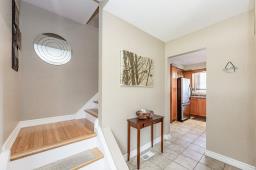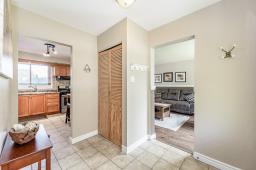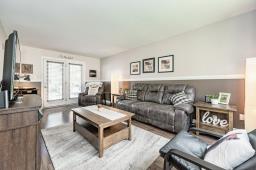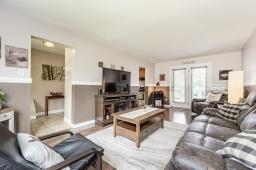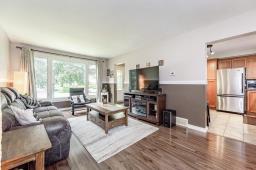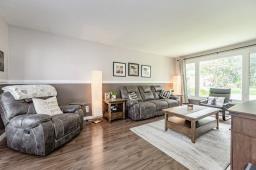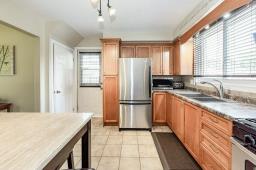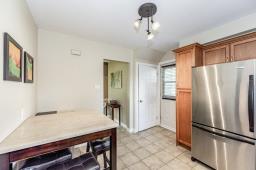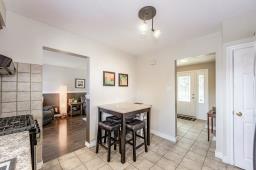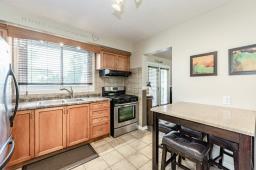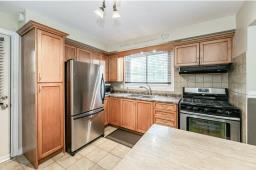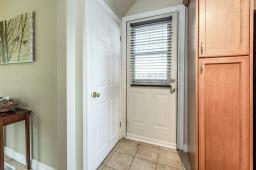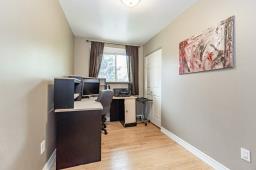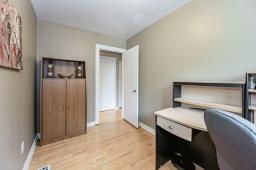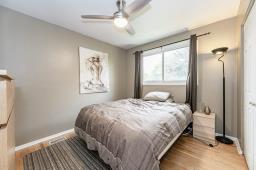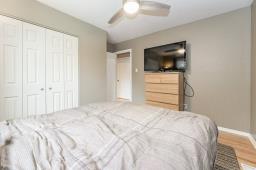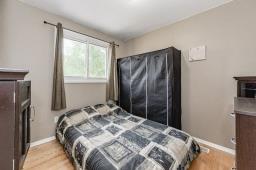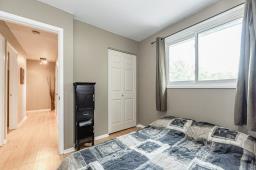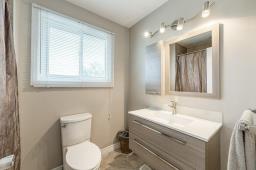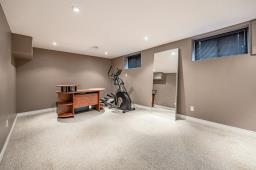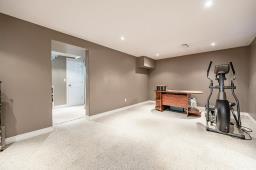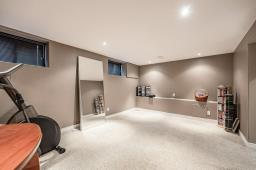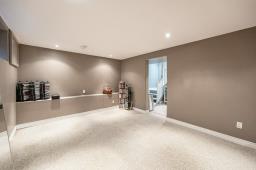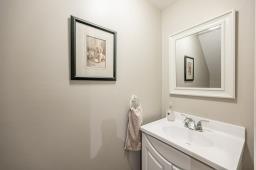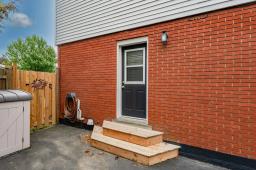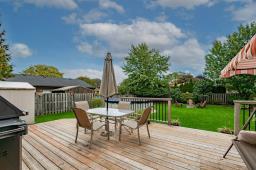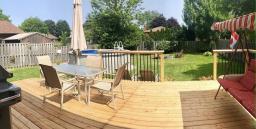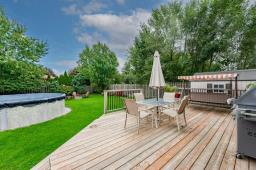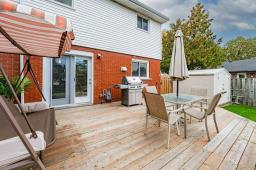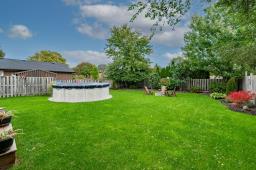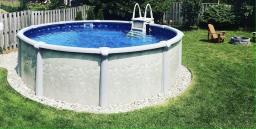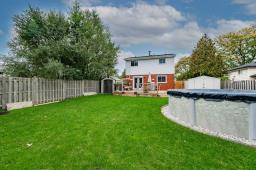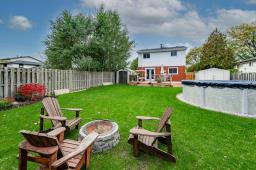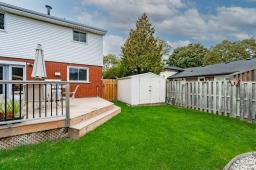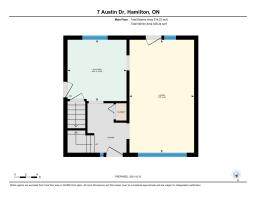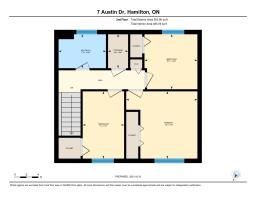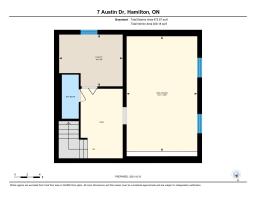3 Bedroom
2 Bathroom
1068 sqft
2 Level
Above Ground Pool
Central Air Conditioning
Forced Air
$749,900
Welcome to 7 Austin Drive. As you approach this home, youll be sure to appreciate the wonderful curb appeal provided by the landscaped yard, mature trees and concrete walkway. Pull into the private side driveway where there is room for 3 cars and then head in though your choice of the front door or additional side entrance providing great in-law potential. You can relax in the open living room and prepare meals in the tastefully finished kitchen using the stainless steel appliances. The main level of this home provides an abundance of natural light via the large picture windows as well as the french doors heading into the back yard. If outdoor hosting and leisure is something you enjoy, then you will be delighted as you walk onto the large back deck that overlooks a massive yard including a pedicured lawn, salt water above ground pool, fire pit, 2 sheds and more. This private, fully fenced backyard is an oasis that is sure to impress! The top level features 3 full bedrooms and a recently renovated, modern bathroom. The fully finished basement offers an additional living space with plenty of room for rec room, play room, theatre room or convert the basement into an in-law apartment. The possibilities are endless. Offers welcome anytime so call now to book your private showing while you still can! (id:35542)
Property Details
|
MLS® Number
|
H4120295 |
|
Property Type
|
Single Family |
|
Equipment Type
|
Water Heater |
|
Features
|
Paved Driveway |
|
Parking Space Total
|
3 |
|
Pool Type
|
Above Ground Pool |
|
Rental Equipment Type
|
Water Heater |
Building
|
Bathroom Total
|
2 |
|
Bedrooms Above Ground
|
3 |
|
Bedrooms Total
|
3 |
|
Architectural Style
|
2 Level |
|
Basement Development
|
Finished |
|
Basement Type
|
Full (finished) |
|
Constructed Date
|
1967 |
|
Construction Style Attachment
|
Detached |
|
Cooling Type
|
Central Air Conditioning |
|
Exterior Finish
|
Brick, Other, Vinyl Siding |
|
Foundation Type
|
Block |
|
Half Bath Total
|
1 |
|
Heating Fuel
|
Natural Gas |
|
Heating Type
|
Forced Air |
|
Stories Total
|
2 |
|
Size Exterior
|
1068 Sqft |
|
Size Interior
|
1068 Sqft |
|
Type
|
House |
|
Utility Water
|
Municipal Water |
Parking
Land
|
Acreage
|
No |
|
Sewer
|
Municipal Sewage System |
|
Size Depth
|
113 Ft |
|
Size Frontage
|
50 Ft |
|
Size Irregular
|
50 X 113.02 |
|
Size Total Text
|
50 X 113.02|under 1/2 Acre |
|
Soil Type
|
Loam |
Rooms
| Level |
Type |
Length |
Width |
Dimensions |
|
Second Level |
Storage |
|
|
5' 8'' x 3' 4'' |
|
Second Level |
4pc Bathroom |
|
|
Measurements not available |
|
Second Level |
Bedroom |
|
|
11' 3'' x 7' '' |
|
Second Level |
Bedroom |
|
|
9' 3'' x 8' 11'' |
|
Second Level |
Primary Bedroom |
|
|
11' 3'' x 12' '' |
|
Basement |
Utility Room |
|
|
Measurements not available |
|
Basement |
2pc Bathroom |
|
|
Measurements not available |
|
Basement |
Recreation Room |
|
|
18' 2'' x 11' 2'' |
|
Ground Level |
Living Room |
|
|
20' '' x 11' 5'' |
|
Ground Level |
Kitchen |
|
|
10' 10'' x 10' 5'' |
https://www.realtor.ca/real-estate/23770004/7-austin-drive-hamilton

