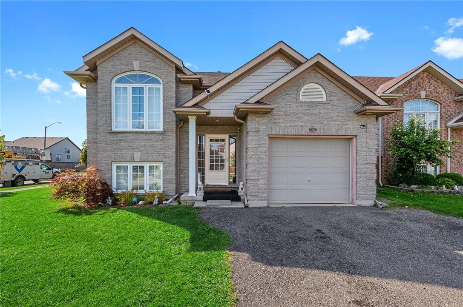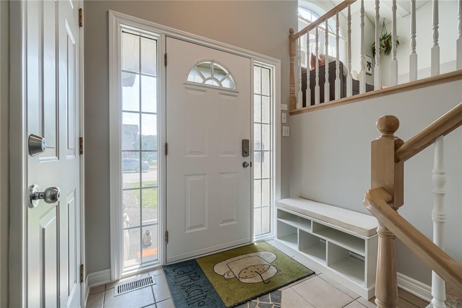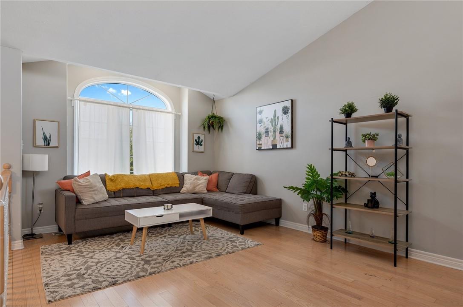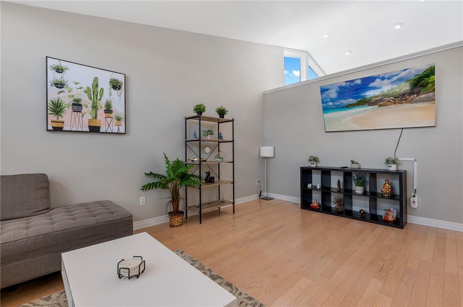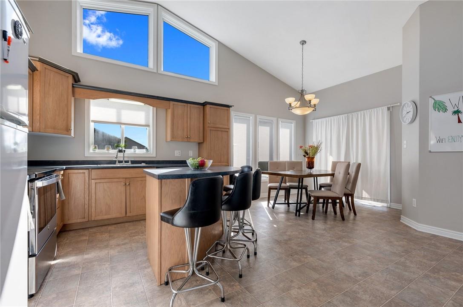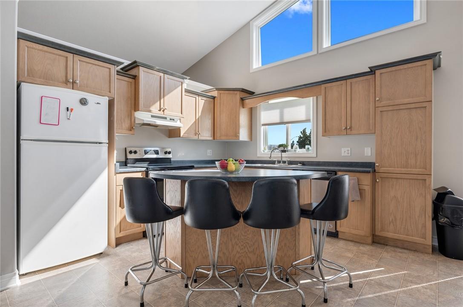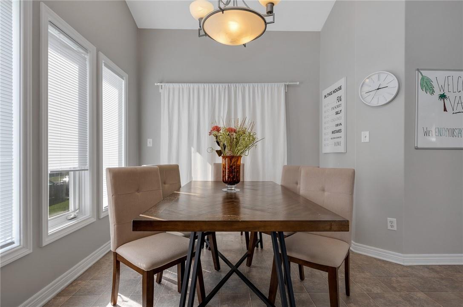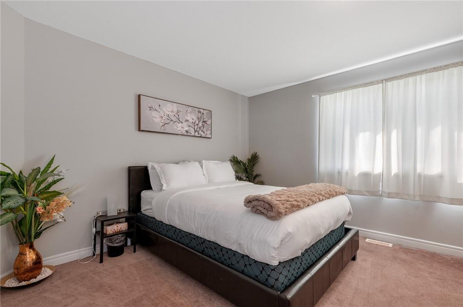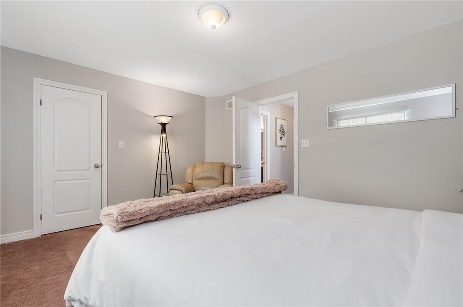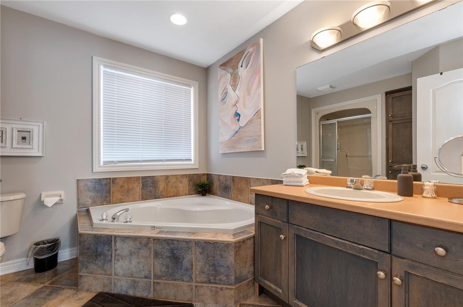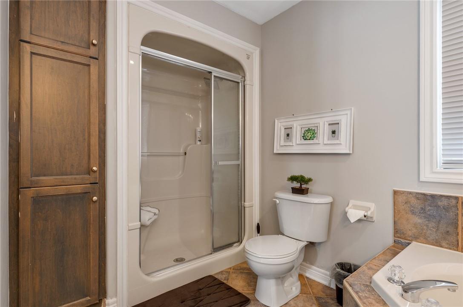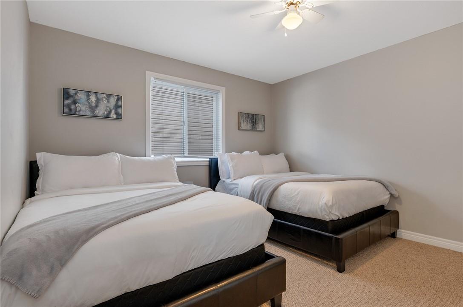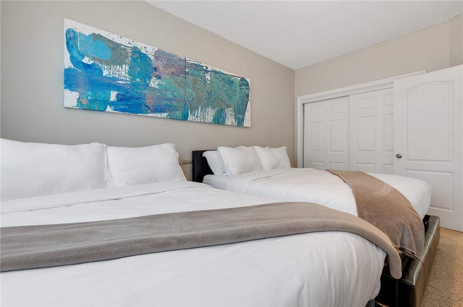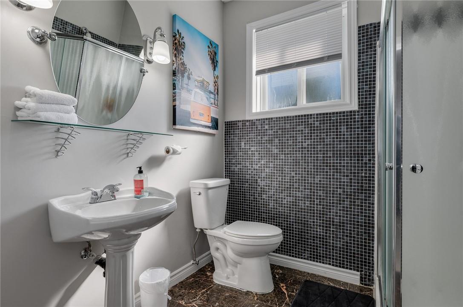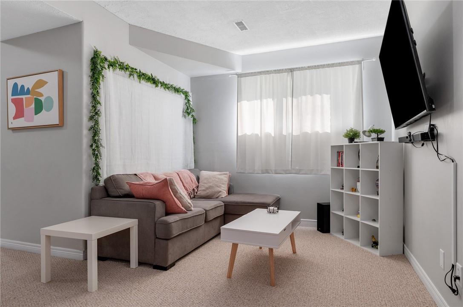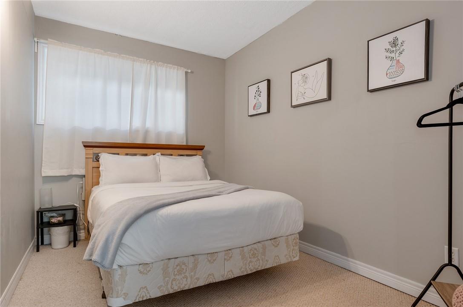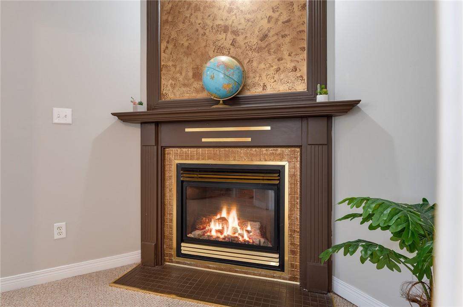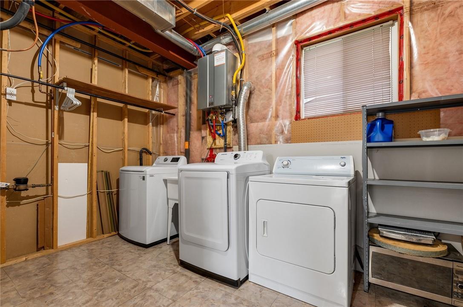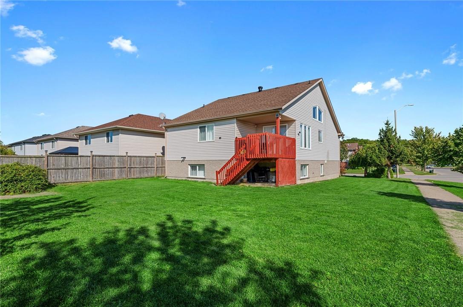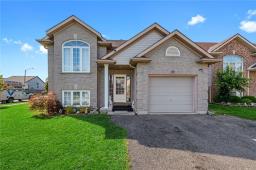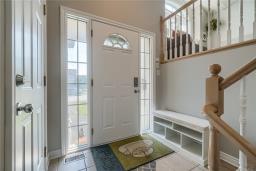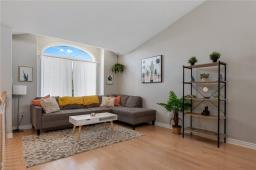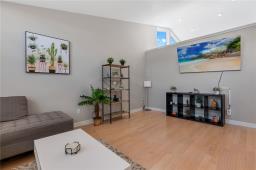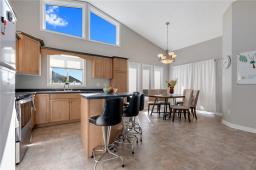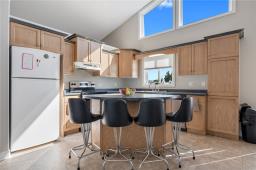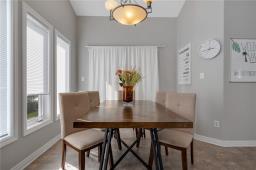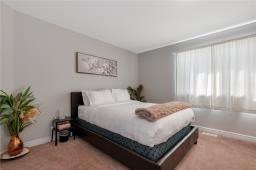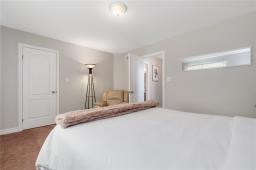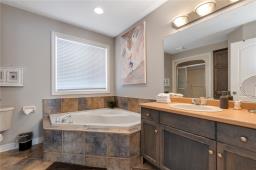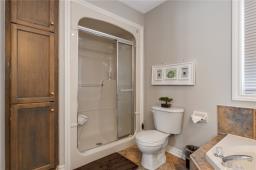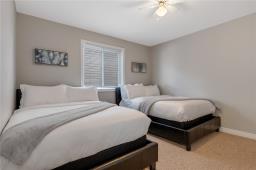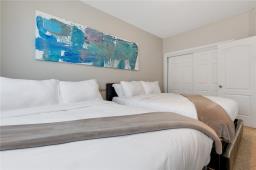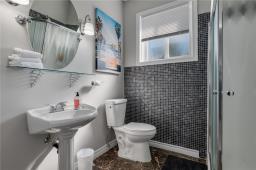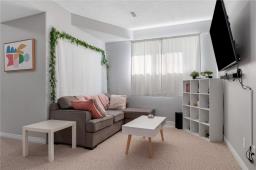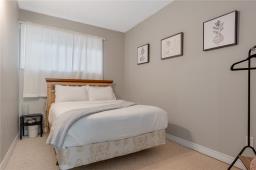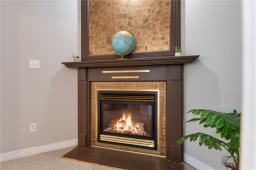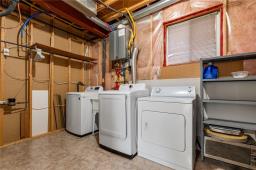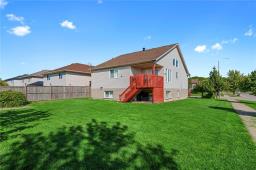5 Bedroom
2 Bathroom
1215 sqft
Fireplace
Central Air Conditioning
Forced Air
$848,997
Stunning 5-bedroom, 2 bath, detached home located in Niagaras desirable and thriving south end neighborhood on a big 56.30ft x 113.74ft lot. This beautiful home offers a modern space, flooding with natural light. The main floor has an open-concept living room/ dining room and oversized, eat-in kitchen with vaulted ceilings, modern cabinetry with plenty of storage space, and a walkout to an outdoor deck. Downstairs you find a desirable fully finished space with 9 ft ceilings and a large recreation room with a cozy gas fireplace to warm up those cold nights. Attached garage with plenty of driveway parking. Over 2,300 sqft of finished living space, Close to schools including Brock University, parks, and amenities. Must be seen! (id:35542)
Property Details
|
MLS® Number
|
H4118446 |
|
Property Type
|
Single Family |
|
Amenities Near By
|
Hospital, Public Transit, Recreation, Schools |
|
Community Features
|
Community Centre |
|
Equipment Type
|
Water Heater |
|
Features
|
Park Setting, Park/reserve, Double Width Or More Driveway, Paved Driveway |
|
Parking Space Total
|
5 |
|
Rental Equipment Type
|
Water Heater |
Building
|
Bathroom Total
|
2 |
|
Bedrooms Above Ground
|
2 |
|
Bedrooms Below Ground
|
3 |
|
Bedrooms Total
|
5 |
|
Appliances
|
Dishwasher, Dryer, Refrigerator, Stove, Washer, Window Coverings |
|
Basement Development
|
Finished |
|
Basement Type
|
Full (finished) |
|
Construction Style Attachment
|
Detached |
|
Cooling Type
|
Central Air Conditioning |
|
Exterior Finish
|
Brick, Vinyl Siding |
|
Fireplace Fuel
|
Gas |
|
Fireplace Present
|
Yes |
|
Fireplace Type
|
Other - See Remarks |
|
Foundation Type
|
Unknown |
|
Heating Fuel
|
Natural Gas |
|
Heating Type
|
Forced Air |
|
Size Exterior
|
1215 Sqft |
|
Size Interior
|
1215 Sqft |
|
Type
|
House |
|
Utility Water
|
Municipal Water |
Parking
Land
|
Acreage
|
No |
|
Land Amenities
|
Hospital, Public Transit, Recreation, Schools |
|
Sewer
|
Municipal Sewage System |
|
Size Depth
|
113 Ft |
|
Size Frontage
|
56 Ft |
|
Size Irregular
|
56.3 X 113.74 |
|
Size Total Text
|
56.3 X 113.74|under 1/2 Acre |
Rooms
| Level |
Type |
Length |
Width |
Dimensions |
|
Basement |
Laundry Room |
|
|
11' 11'' x 13' 3'' |
|
Basement |
Family Room |
|
|
17' 6'' x 33' 9'' |
|
Basement |
Bedroom |
|
|
13' 2'' x 7' 7'' |
|
Basement |
Bedroom |
|
|
12' 6'' x 8' 3'' |
|
Basement |
Bedroom |
|
|
15' 7'' x 10' 7'' |
|
Basement |
3pc Bathroom |
|
|
Measurements not available |
|
Ground Level |
Bedroom |
|
|
12' 6'' x 12' 0'' |
|
Ground Level |
4pc Bathroom |
|
|
Measurements not available |
|
Ground Level |
Primary Bedroom |
|
|
14' 11'' x 12' 0'' |
|
Ground Level |
Eat In Kitchen |
|
|
16' 0'' x 10' 3'' |
|
Ground Level |
Dining Room |
|
|
16' 0'' x 11' 6'' |
|
Ground Level |
Living Room |
|
|
16' 0'' x 18' 2'' |
|
Ground Level |
Foyer |
|
|
6' 8'' x 5' 2'' |
https://www.realtor.ca/real-estate/23700441/6975-kelly-drive-niagara-falls

