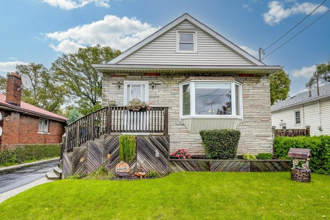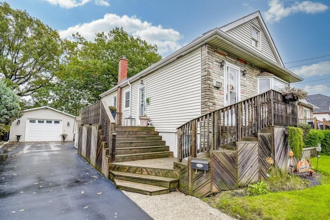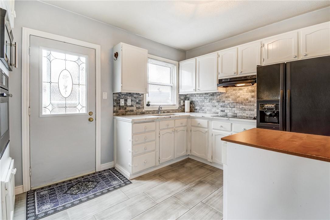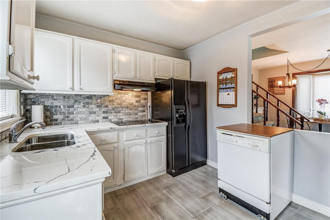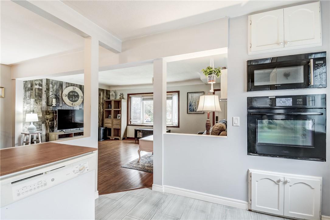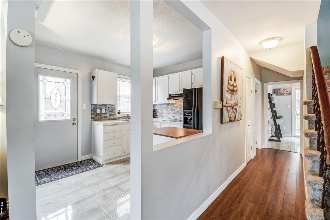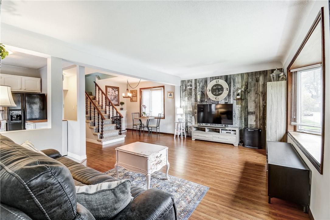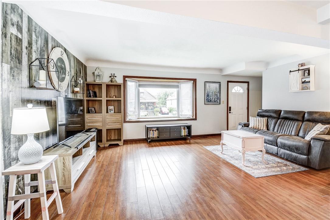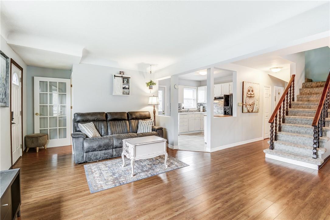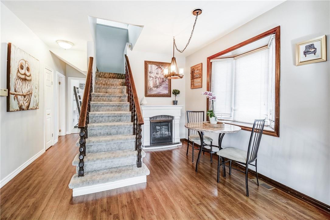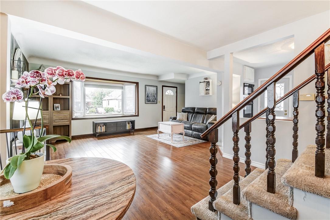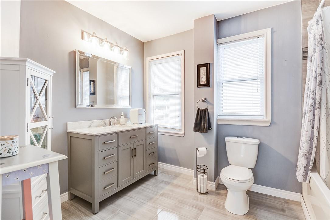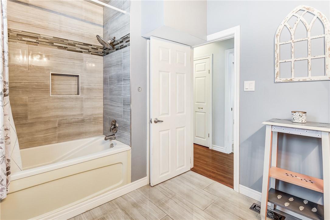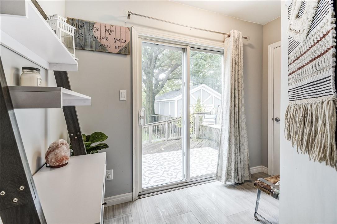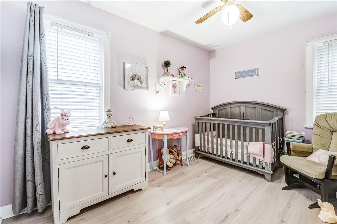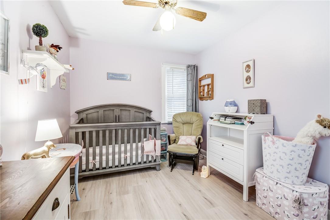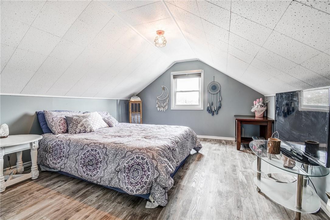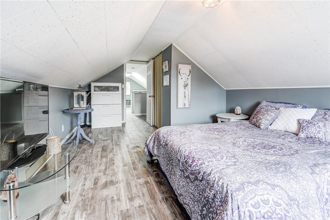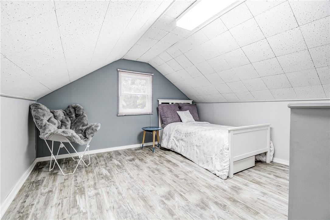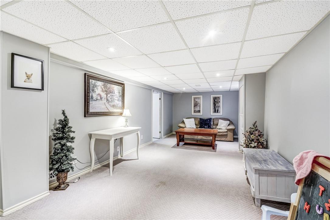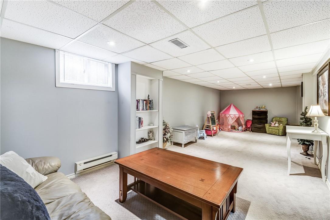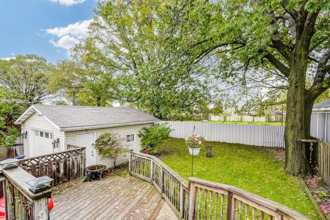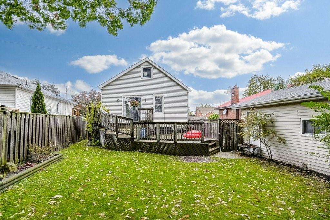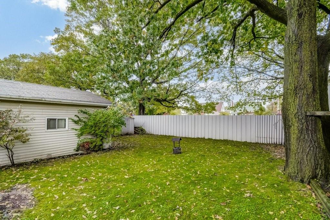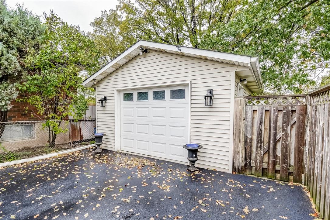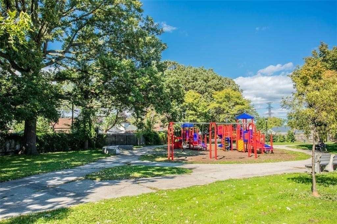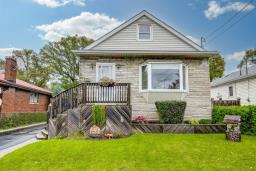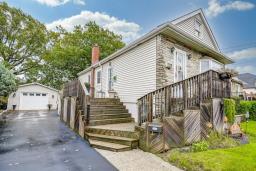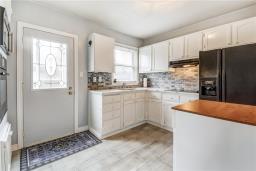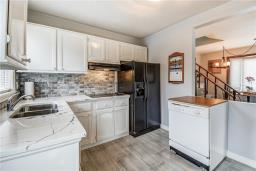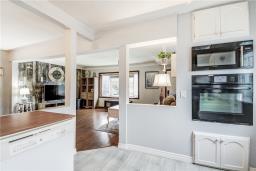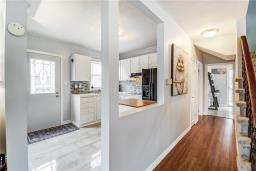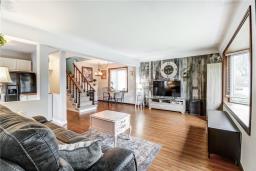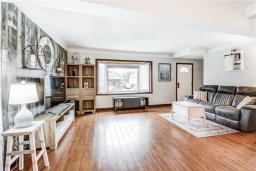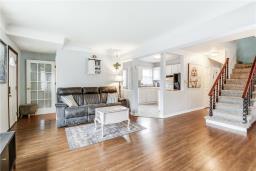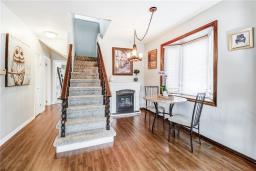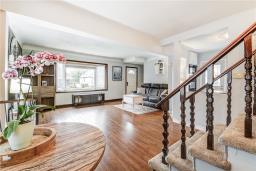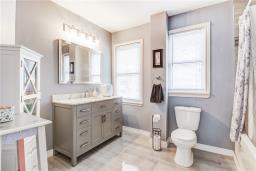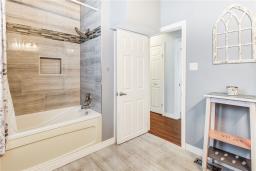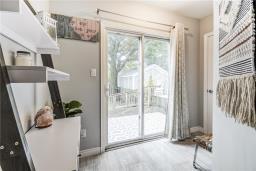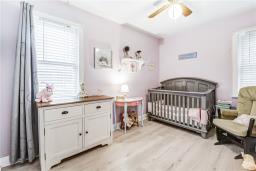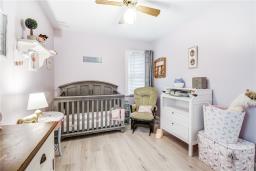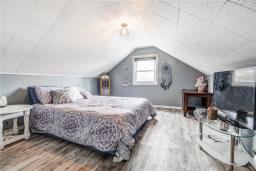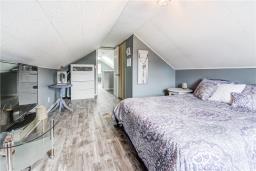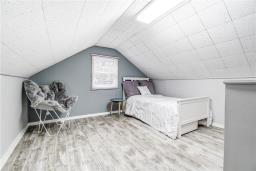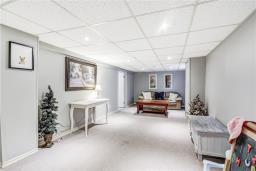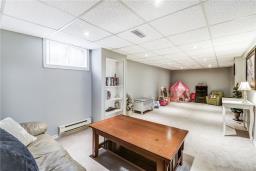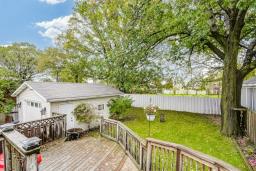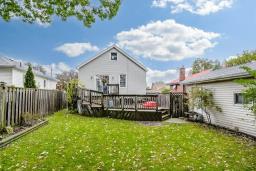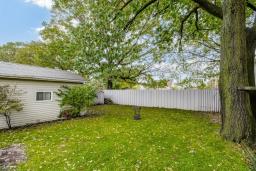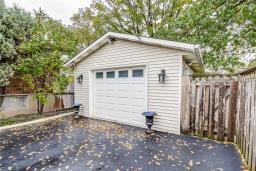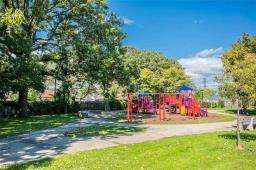3 Bedroom
2 Bathroom
1161 sqft
Central Air Conditioning
Forced Air
$599,900
Welcome to this picturesque home close to highway, amenities and backing onto a Park. This spacious 3 bedroom home offers laminate flooring, oversized renovated washroom and large deck and back yard. Lots of windows and 2 bay windows for lots of natural light make this home airy and bright. Open concept from the kitchen to livingroom. Kitchen has quartz countertops and marble backsplash. Main floor bedroom has laminate flooring and large double door closet. The basement storage room could be converted to a bedroom and plenty on room in the laundry area for an expanded washroom or other use. New driveway with aggregate edges holds 4 cars plus 1 in the oversized garage. two sheds in the backyard and mature trees for shade. Come and see this beauty! (id:35542)
Property Details
|
MLS® Number
|
H4119914 |
|
Property Type
|
Single Family |
|
Amenities Near By
|
Public Transit |
|
Community Features
|
Quiet Area |
|
Equipment Type
|
None |
|
Features
|
Park Setting, Park/reserve, Double Width Or More Driveway, Paved Driveway, Automatic Garage Door Opener |
|
Parking Space Total
|
5 |
|
Rental Equipment Type
|
None |
Building
|
Bathroom Total
|
2 |
|
Bedrooms Above Ground
|
3 |
|
Bedrooms Total
|
3 |
|
Appliances
|
Dishwasher, Dryer, Microwave, Refrigerator, Stove, Washer, Blinds |
|
Basement Development
|
Finished |
|
Basement Type
|
Full (finished) |
|
Constructed Date
|
1949 |
|
Construction Style Attachment
|
Detached |
|
Cooling Type
|
Central Air Conditioning |
|
Exterior Finish
|
Brick, Stone, Vinyl Siding |
|
Foundation Type
|
Block |
|
Half Bath Total
|
1 |
|
Heating Fuel
|
Natural Gas |
|
Heating Type
|
Forced Air |
|
Stories Total
|
2 |
|
Size Exterior
|
1161 Sqft |
|
Size Interior
|
1161 Sqft |
|
Type
|
House |
|
Utility Water
|
Municipal Water |
Parking
Land
|
Acreage
|
No |
|
Land Amenities
|
Public Transit |
|
Sewer
|
Municipal Sewage System |
|
Size Depth
|
99 Ft |
|
Size Frontage
|
48 Ft |
|
Size Irregular
|
48.68 X 99.47 |
|
Size Total Text
|
48.68 X 99.47|under 1/2 Acre |
Rooms
| Level |
Type |
Length |
Width |
Dimensions |
|
Second Level |
Bedroom |
|
|
18' 4'' x 11' 4'' |
|
Second Level |
Bedroom |
|
|
17' 10'' x 11' 5'' |
|
Basement |
Storage |
|
|
10' 0'' x 8' 1'' |
|
Basement |
2pc Bathroom |
|
|
' 0'' x ' 0'' |
|
Basement |
Utility Room |
|
|
Measurements not available |
|
Basement |
Recreation Room |
|
|
27' 2'' x 10' 1'' |
|
Basement |
Laundry Room |
|
|
17' 3'' x 10' 7'' |
|
Ground Level |
4pc Bathroom |
|
|
10' 8'' x 7' 11'' |
|
Ground Level |
Mud Room |
|
|
7' 10'' x 9' 3'' |
|
Ground Level |
Bedroom |
|
|
12' 0'' x 9' 2'' |
|
Ground Level |
Dining Room |
|
|
8' 8'' x 11' 6'' |
|
Ground Level |
Kitchen |
|
|
13' 3'' x 9' 2'' |
|
Ground Level |
Living Room |
|
|
21' 4'' x 13' 4'' |
https://www.realtor.ca/real-estate/23769535/668-burgess-avenue-hamilton

