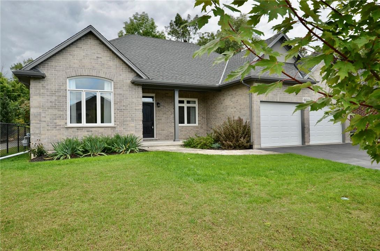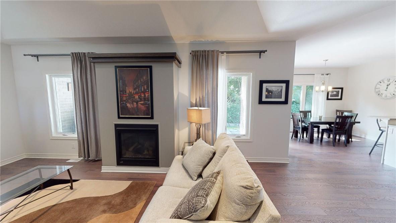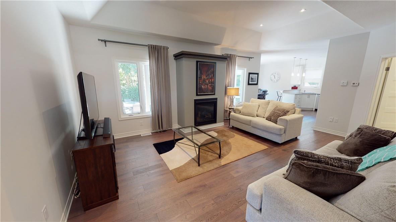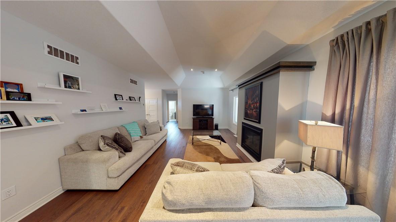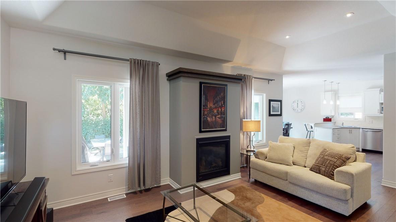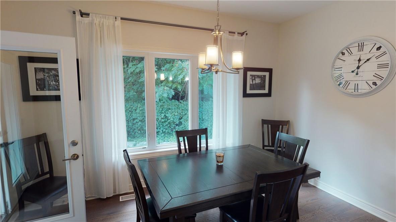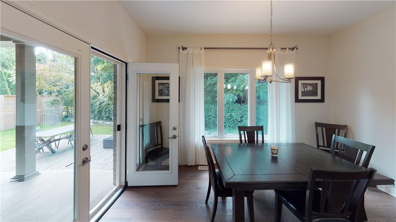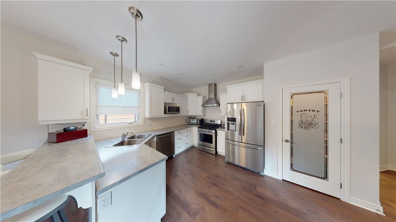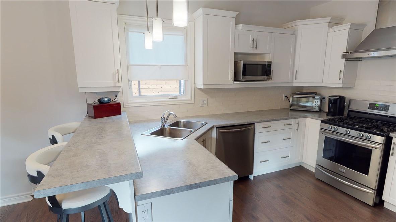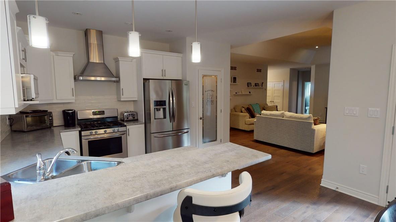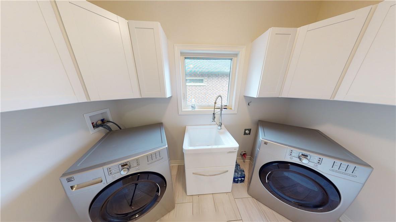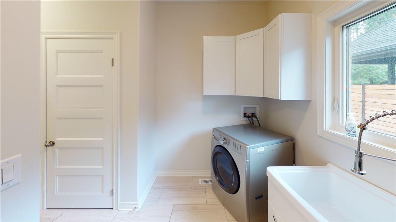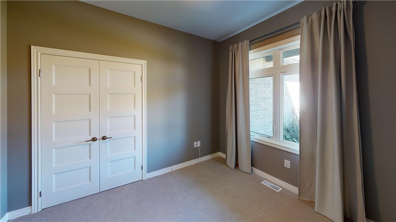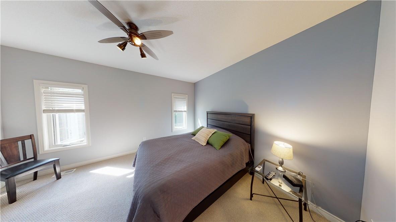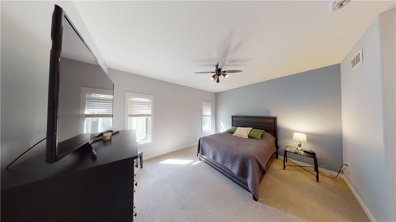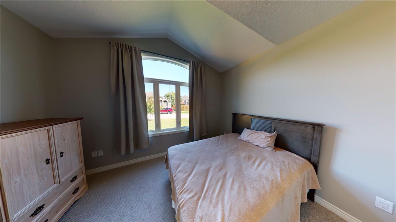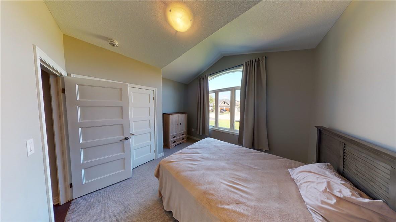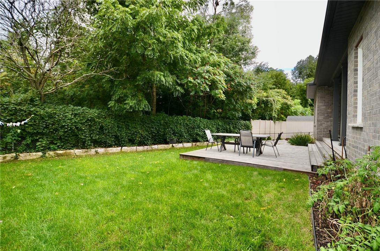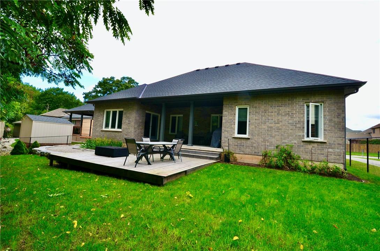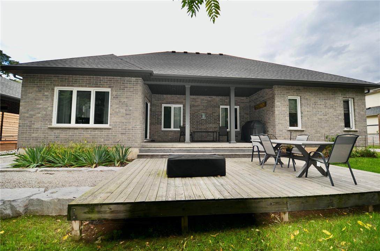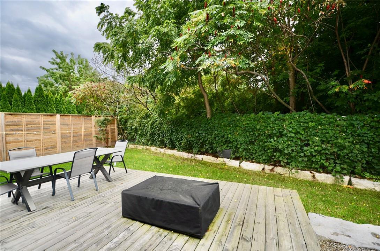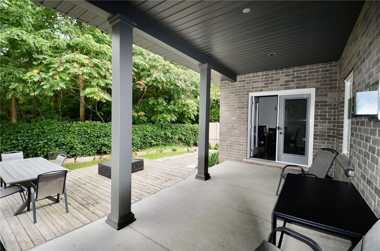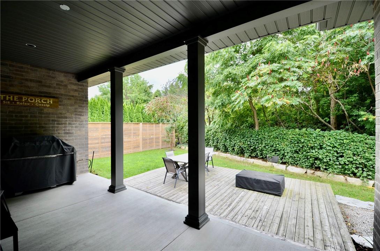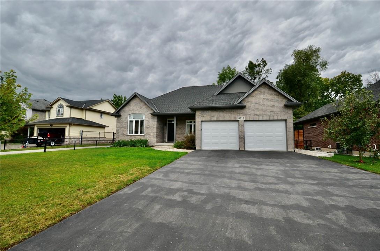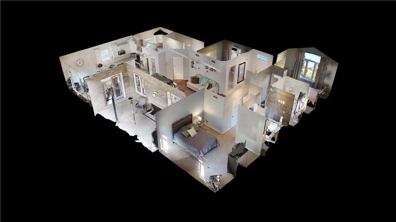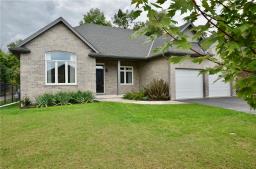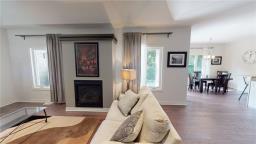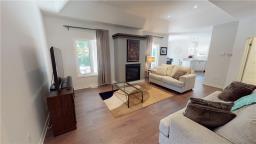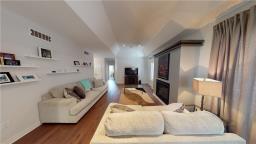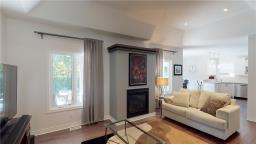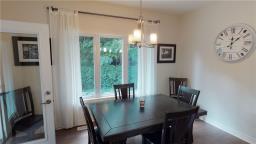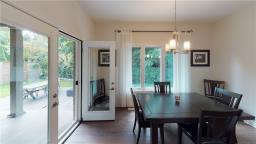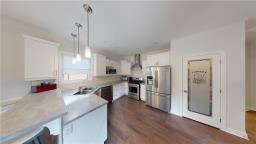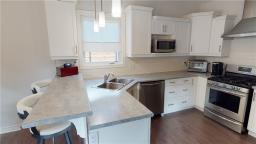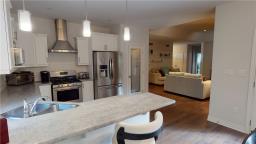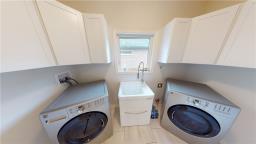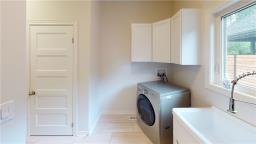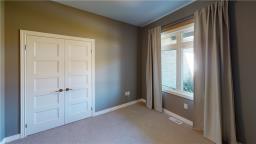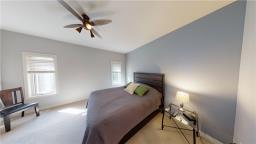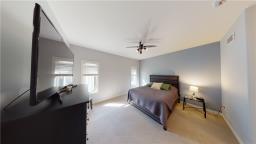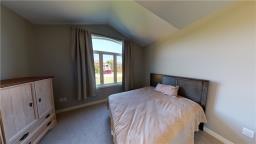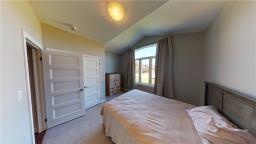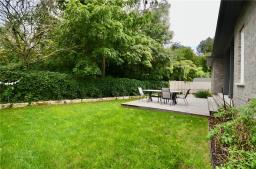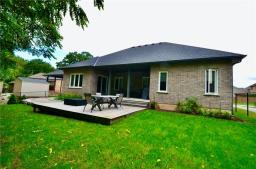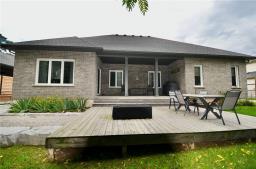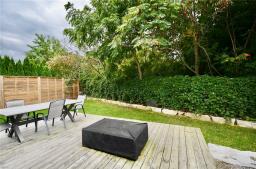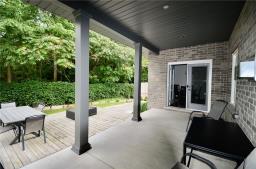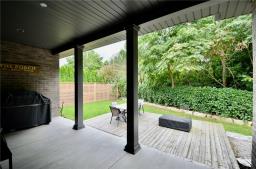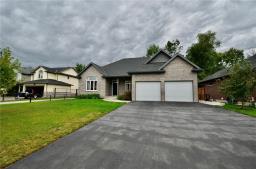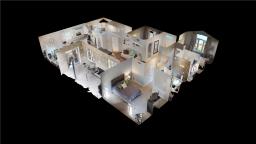905-979-1715
couturierrealty@gmail.com
6612 Lucia Drive N Niagara Falls, Ontario L2J 0A1
3 Bedroom
2 Bathroom
1740 sqft
Bungalow
Fireplace
Central Air Conditioning
Forced Air
$1,296,666
Stunning Spacious Custom Built Bungalow in a prime location situated in a sought after area of the City. Throughout this lovely home you will find beautiful features - from the glass doored walk in pantry, 9ft ceilings, stylish bathrooms and professionally landscaped backyard. A bright and light home there's plenty of extras you will enjoy - great curb appeal here - come take a look for yourself! (id:35542)
Property Details
| MLS® Number | H4118079 |
| Property Type | Single Family |
| Equipment Type | Water Heater |
| Features | Paved Driveway |
| Parking Space Total | 5 |
| Rental Equipment Type | Water Heater |
Building
| Bathroom Total | 2 |
| Bedrooms Above Ground | 3 |
| Bedrooms Total | 3 |
| Appliances | Dryer, Refrigerator, Stove, Washer & Dryer |
| Architectural Style | Bungalow |
| Basement Development | Unfinished |
| Basement Type | Full (unfinished) |
| Constructed Date | 2016 |
| Construction Style Attachment | Detached |
| Cooling Type | Central Air Conditioning |
| Exterior Finish | Brick |
| Fireplace Fuel | Gas |
| Fireplace Present | Yes |
| Fireplace Type | Other - See Remarks |
| Foundation Type | Poured Concrete |
| Heating Fuel | Natural Gas |
| Heating Type | Forced Air |
| Stories Total | 1 |
| Size Exterior | 1740 Sqft |
| Size Interior | 1740 Sqft |
| Type | House |
| Utility Water | Municipal Water |
Land
| Acreage | No |
| Sewer | Municipal Sewage System |
| Size Depth | 102 Ft |
| Size Frontage | 69 Ft |
| Size Irregular | 69.39 X 102.72 |
| Size Total Text | 69.39 X 102.72|under 1/2 Acre |
Rooms
| Level | Type | Length | Width | Dimensions |
|---|---|---|---|---|
| Ground Level | 3pc Ensuite Bath | Measurements not available | ||
| Ground Level | 4pc Bathroom | Measurements not available | ||
| Ground Level | Laundry Room | 10' 0'' x 5' 10'' | ||
| Ground Level | Living Room | 20' 2'' x 14' 10'' | ||
| Ground Level | Dining Room | 13' 0'' x 10' 5'' | ||
| Ground Level | Foyer | 11' 3'' x 6' 6'' | ||
| Ground Level | Kitchen | 14' 7'' x 12' 3'' | ||
| Ground Level | Bedroom | 11' 6'' x 9' 3'' | ||
| Ground Level | Bedroom | 12' 4'' x 11' 0'' | ||
| Ground Level | Primary Bedroom | 20' 7'' x 14' 8'' |
https://www.realtor.ca/real-estate/23676182/6612-lucia-drive-n-niagara-falls
Interested?
Contact us for more information

