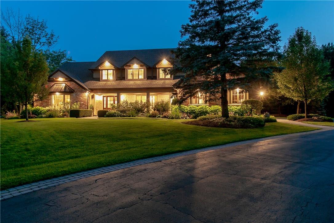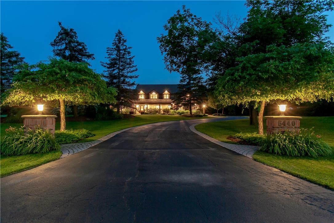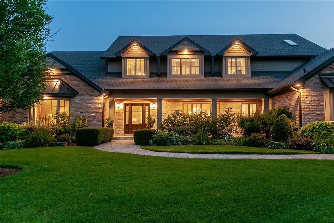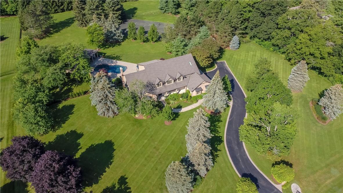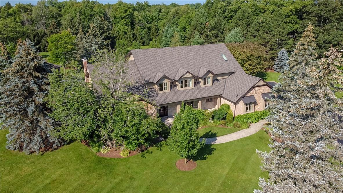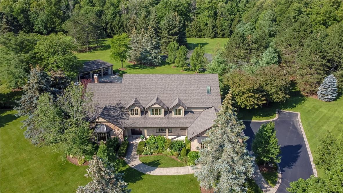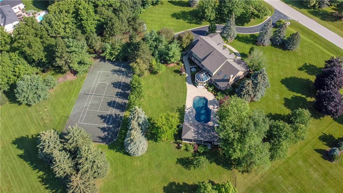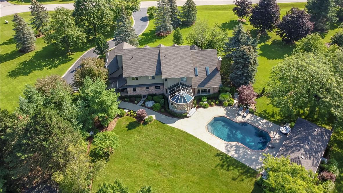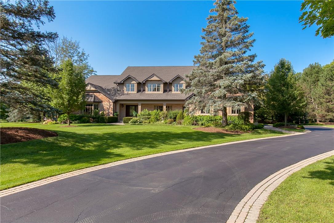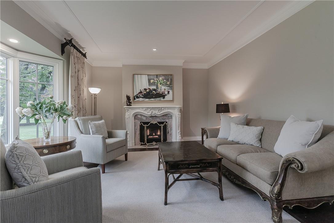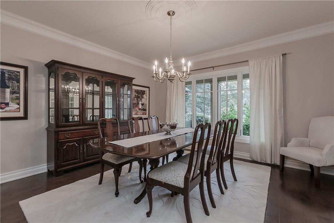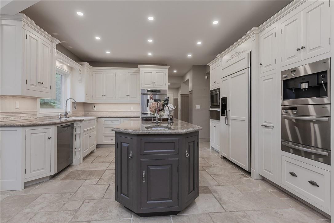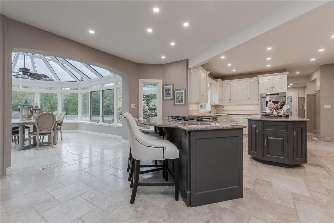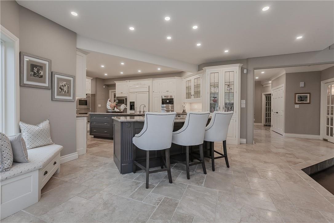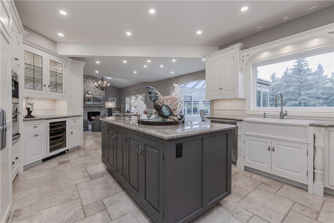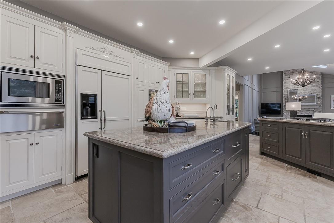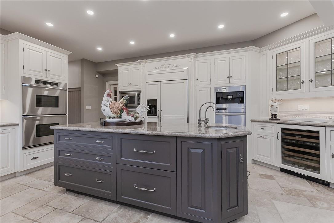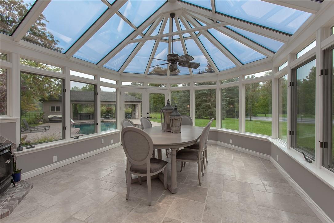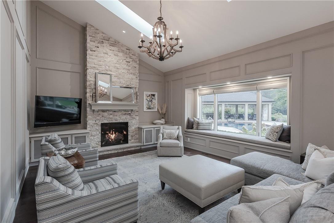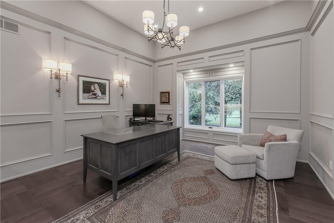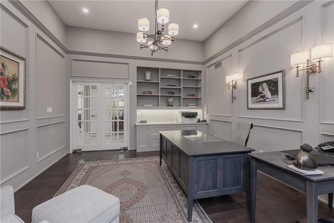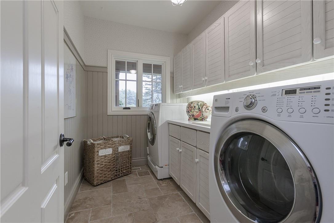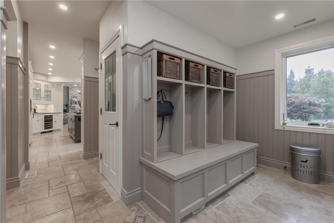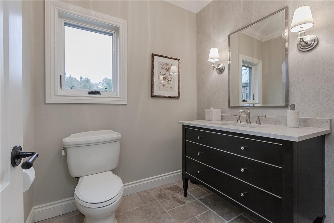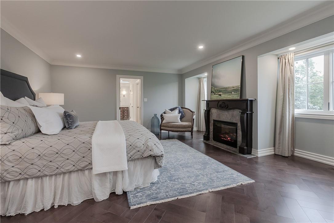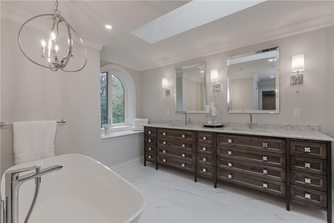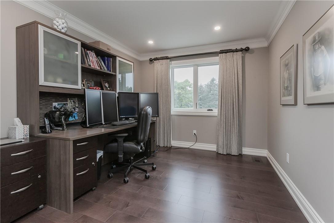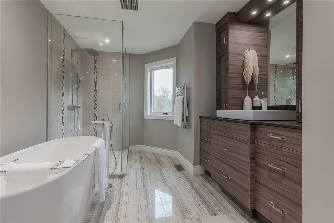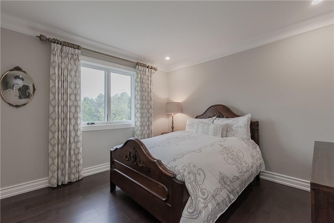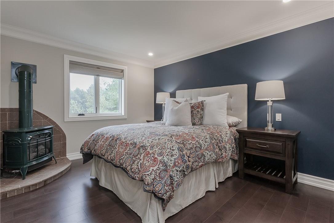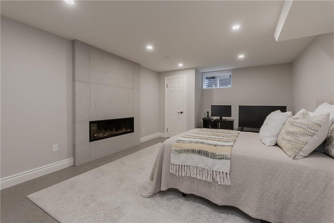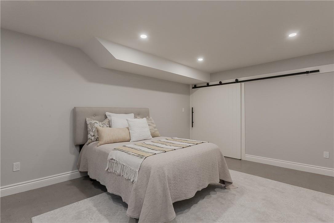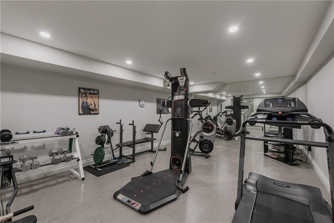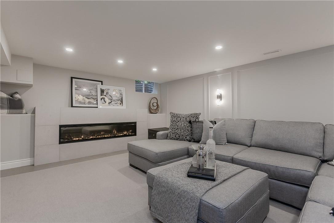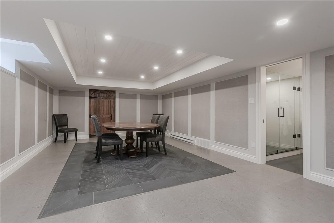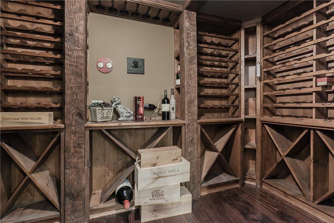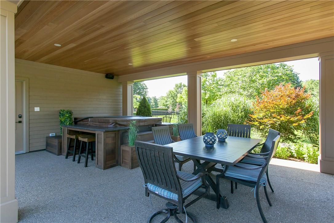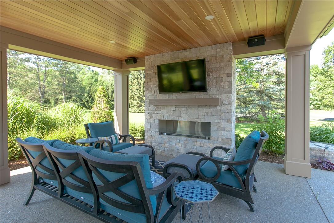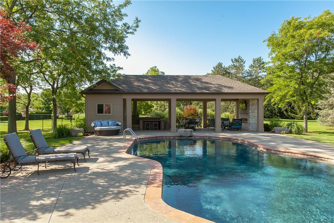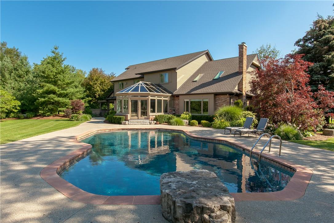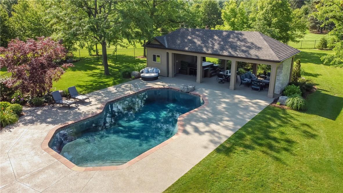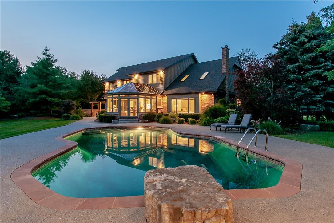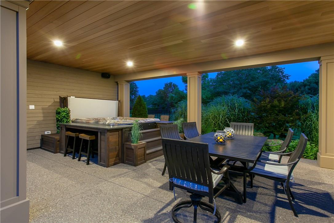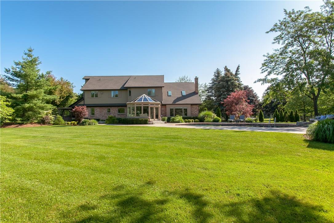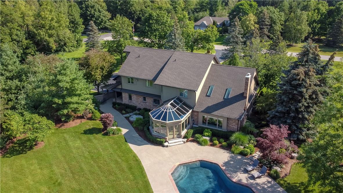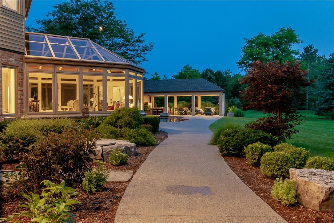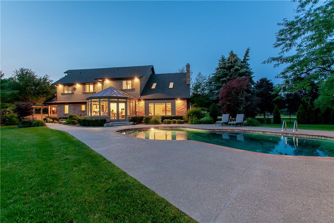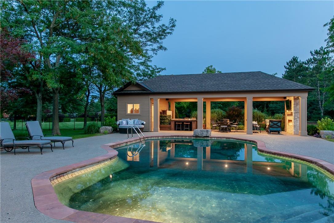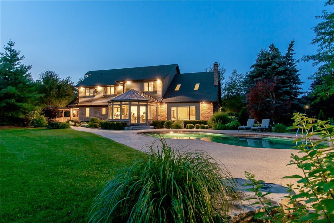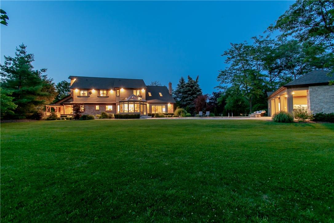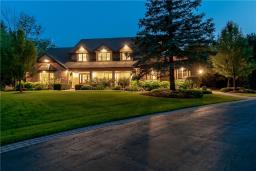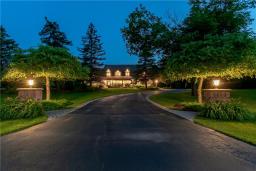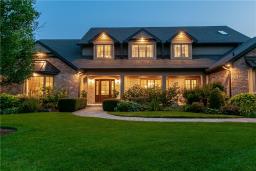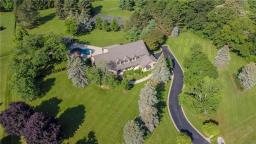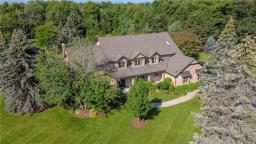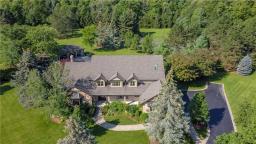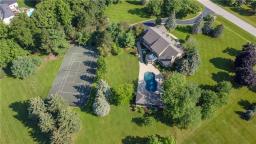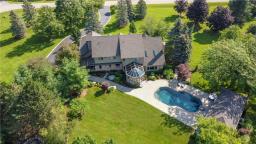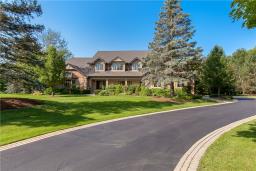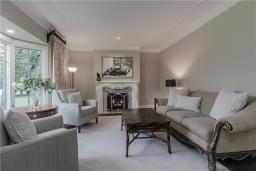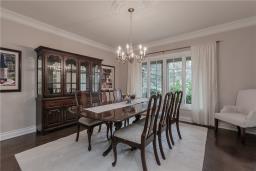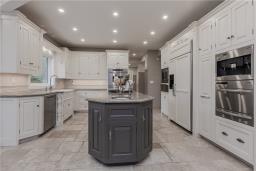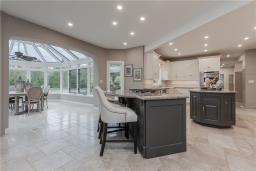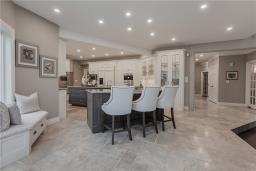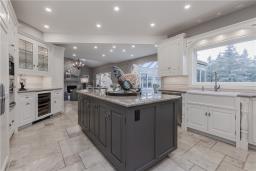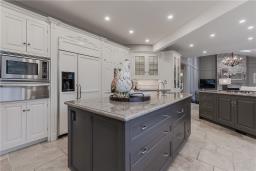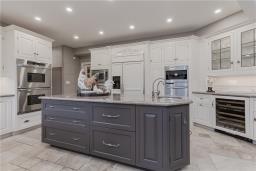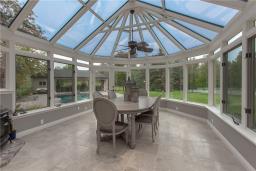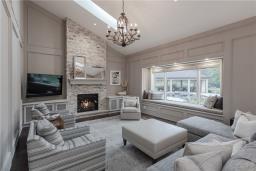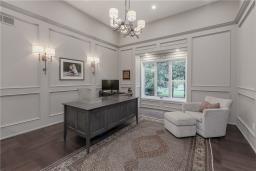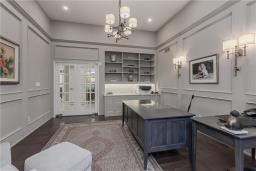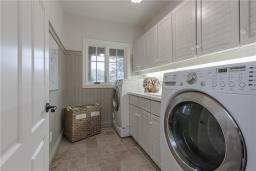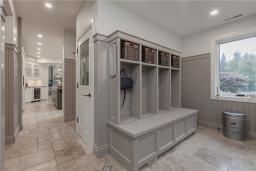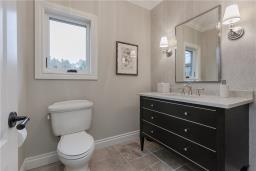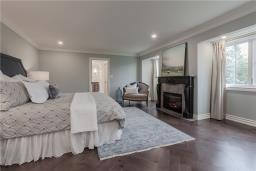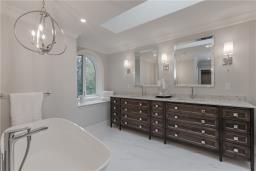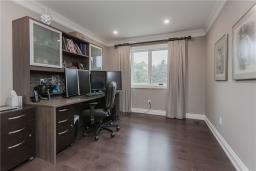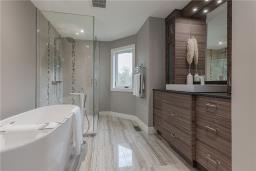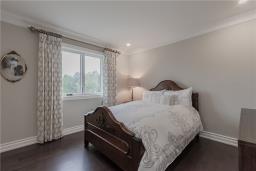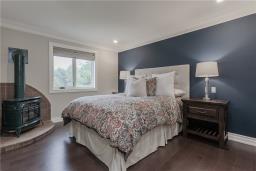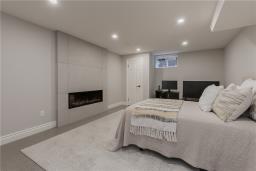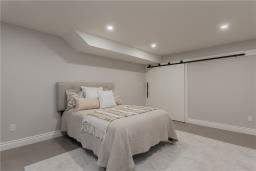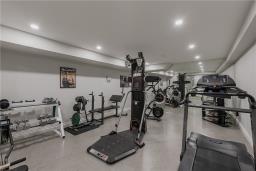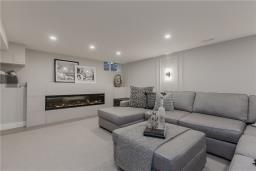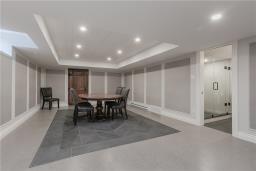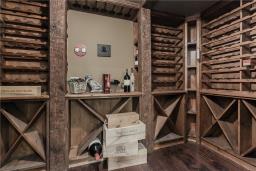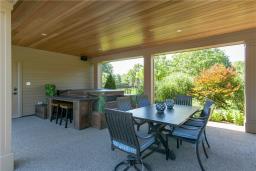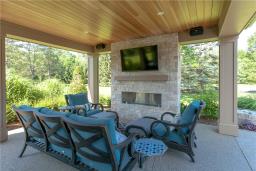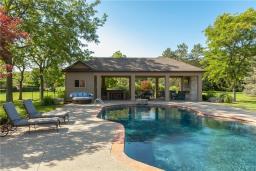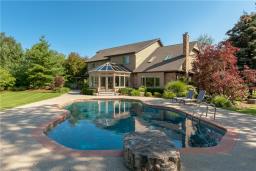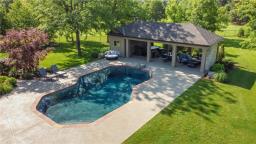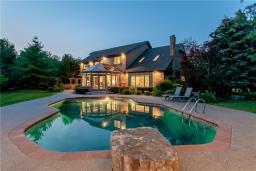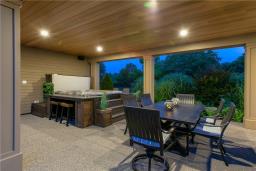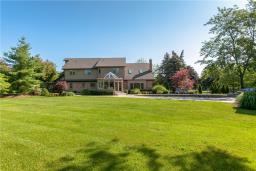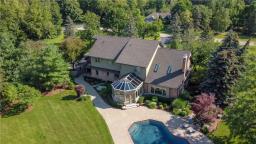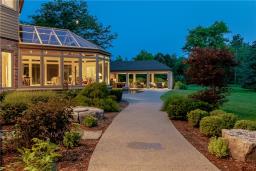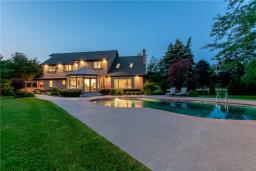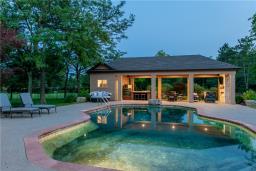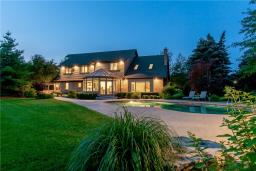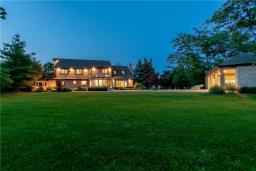5 Bedroom
4 Bathroom
4080 sqft
2 Level
Fireplace
Inground Pool
Central Air Conditioning
Forced Air
Acreage
$3,995,000
Why buy a cottage when you could move to this beautiful 2.36 acre estate in one of the most coveted neighbourhoods in North Burlington. This gorgeous home offers 6500 total square feet of updated luxury living. The main level features a large sunroom, gourmet kitchen with an abundance of built-in appliances, cozy family room with vaulted ceiling and expansive window seat, wonderful office with 11 ft ceilings, separate living room with gas fireplace and formal dining room. The upper level consists of a master retreat with a brand new most exquisite ensuite, his and her closets and electric fireplace, three additional bedrooms and spa-like 5 piece bathroom with heated towel bars. In the lower level you will find a large fitness room, additional guest bedroom, lovely rec room with gas fireplace, a wine room and 3 piece bathroom. An incredible backyard resort featuring a tennis court, inviting gunite pool, a beautiful pavilion with hot tub and gas fireplace complete this rare offering. Let's get you home! (id:35542)
Property Details
|
MLS® Number
|
H4118889 |
|
Property Type
|
Single Family |
|
Amenities Near By
|
Golf Course, Schools |
|
Equipment Type
|
Water Heater |
|
Features
|
Ravine, Conservation/green Belt, Golf Course/parkland, Double Width Or More Driveway, Paved Driveway, Country Residential |
|
Parking Space Total
|
11 |
|
Pool Type
|
Inground Pool |
|
Rental Equipment Type
|
Water Heater |
Building
|
Bathroom Total
|
4 |
|
Bedrooms Above Ground
|
4 |
|
Bedrooms Below Ground
|
1 |
|
Bedrooms Total
|
5 |
|
Appliances
|
Furniture, Window Coverings |
|
Architectural Style
|
2 Level |
|
Basement Development
|
Finished |
|
Basement Type
|
Full (finished) |
|
Construction Style Attachment
|
Detached |
|
Cooling Type
|
Central Air Conditioning |
|
Exterior Finish
|
Aluminum Siding, Brick |
|
Fireplace Fuel
|
Electric,gas |
|
Fireplace Present
|
Yes |
|
Fireplace Type
|
Other - See Remarks,other - See Remarks |
|
Foundation Type
|
Poured Concrete |
|
Half Bath Total
|
1 |
|
Heating Fuel
|
Natural Gas |
|
Heating Type
|
Forced Air |
|
Stories Total
|
2 |
|
Size Exterior
|
4080 Sqft |
|
Size Interior
|
4080 Sqft |
|
Type
|
House |
|
Utility Water
|
Drilled Well, Well |
Parking
Land
|
Acreage
|
Yes |
|
Land Amenities
|
Golf Course, Schools |
|
Sewer
|
Septic System |
|
Size Depth
|
357 Ft |
|
Size Frontage
|
300 Ft |
|
Size Irregular
|
20.59x335.50x23.48x250.29x371.20x280.45 |
|
Size Total Text
|
20.59x335.50x23.48x250.29x371.20x280.45|2 - 4.99 Acres |
Rooms
| Level |
Type |
Length |
Width |
Dimensions |
|
Second Level |
4pc Bathroom |
|
|
14' 4'' x 9' 3'' |
|
Second Level |
5pc Bathroom |
|
|
16' 5'' x 9' 10'' |
|
Second Level |
Bedroom |
|
|
11' 9'' x 9' 11'' |
|
Second Level |
Bedroom |
|
|
11' 4'' x 11' 2'' |
|
Second Level |
Bedroom |
|
|
13' 11'' x 12' 10'' |
|
Second Level |
Primary Bedroom |
|
|
18' 0'' x 17' 5'' |
|
Basement |
3pc Bathroom |
|
|
8' 0'' x 5' 7'' |
|
Basement |
Wine Cellar |
|
|
11' 8'' x 6' 4'' |
|
Basement |
Exercise Room |
|
|
18' 5'' x 13' 9'' |
|
Basement |
Bedroom |
|
|
18' 5'' x 12' 7'' |
|
Basement |
Games Room |
|
|
16' 4'' x 14' 1'' |
|
Basement |
Recreation Room |
|
|
35' 7'' x 14' 6'' |
|
Ground Level |
2pc Bathroom |
|
|
6' 6'' x 5' 11'' |
|
Ground Level |
Office |
|
|
15' 4'' x 13' 11'' |
|
Ground Level |
Kitchen |
|
|
23' 1'' x 19' 8'' |
|
Ground Level |
Family Room |
|
|
22' 4'' x 15' 1'' |
|
Ground Level |
Dining Room |
|
|
14' 9'' x 14' 5'' |
|
Ground Level |
Living Room |
|
|
18' 11'' x 13' 0'' |
https://www.realtor.ca/real-estate/23709837/6440-chelsea-road-burlington

