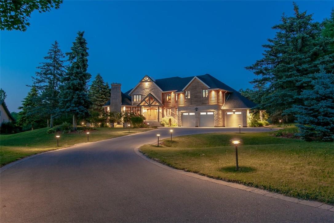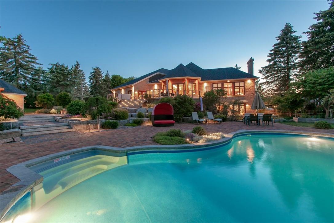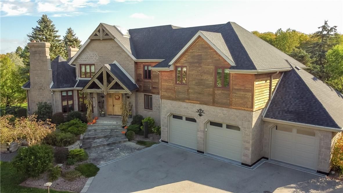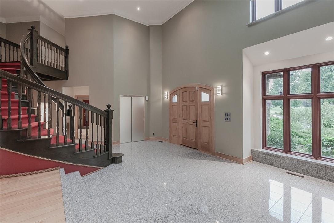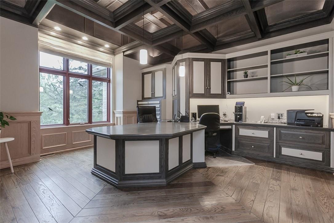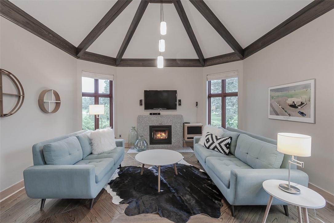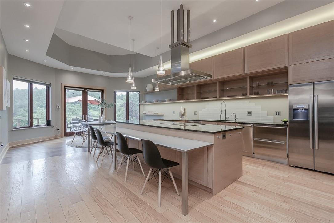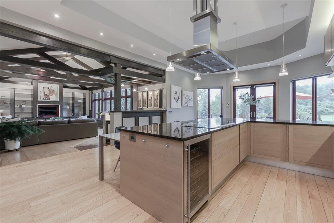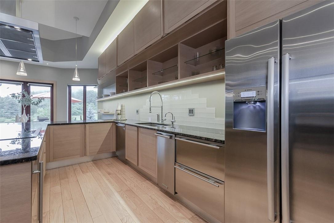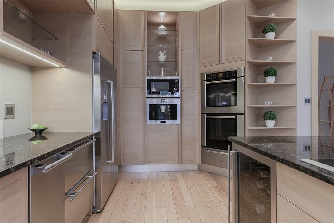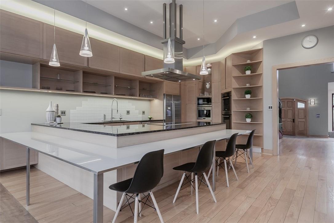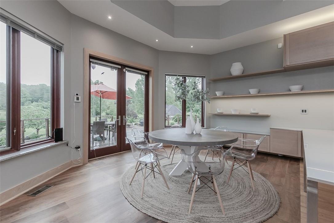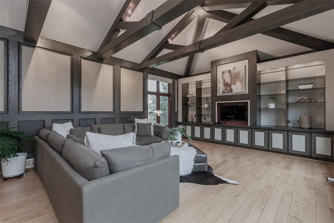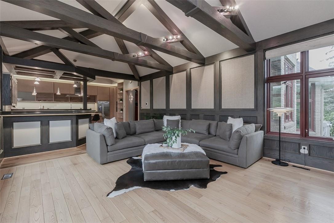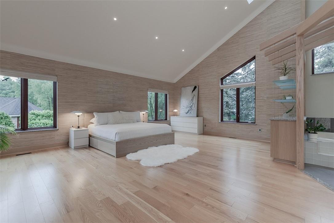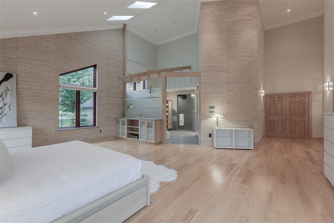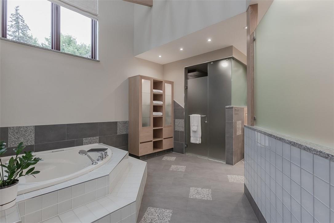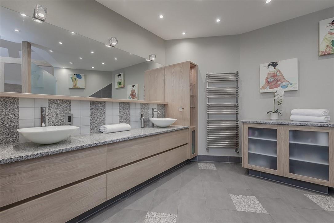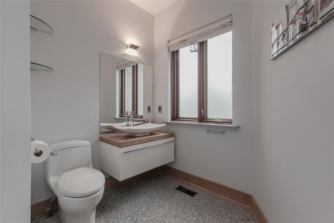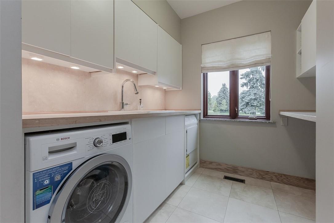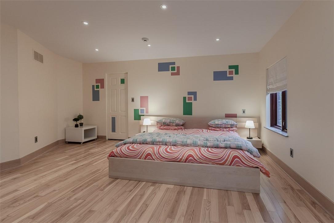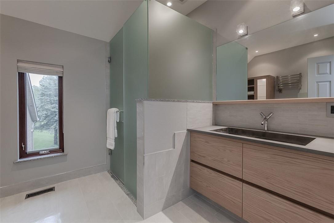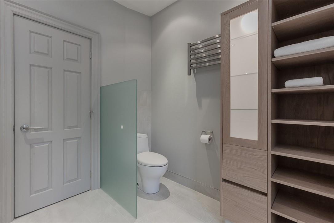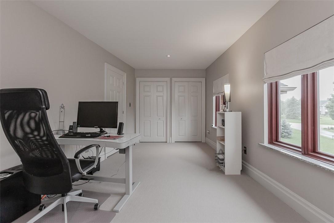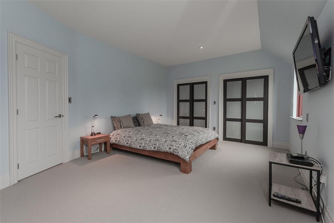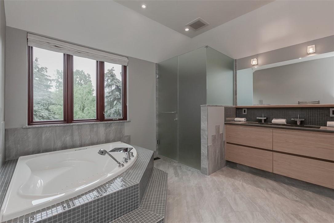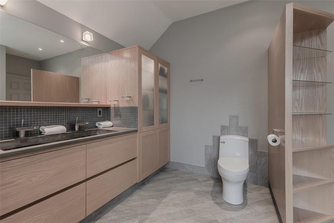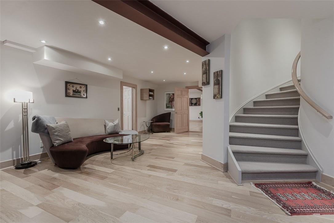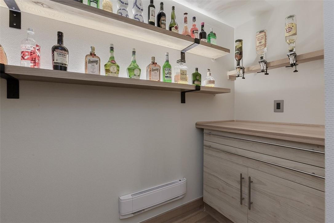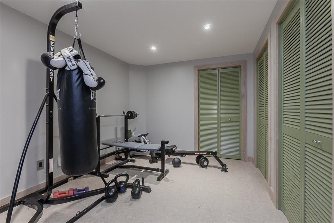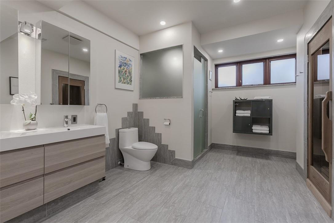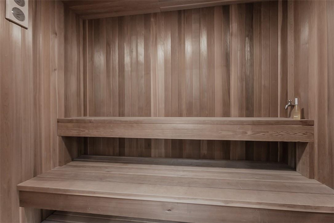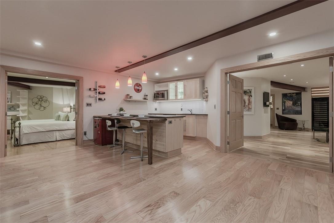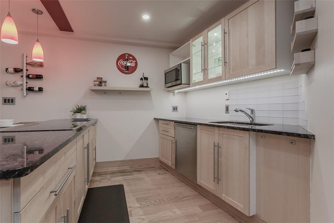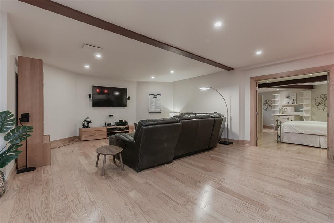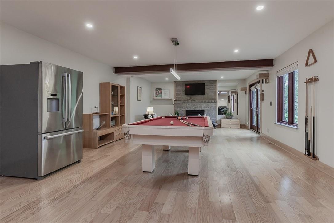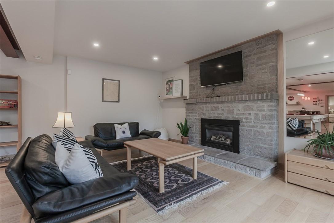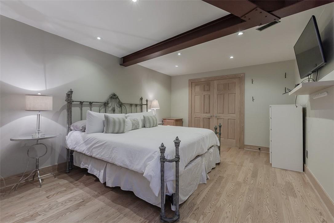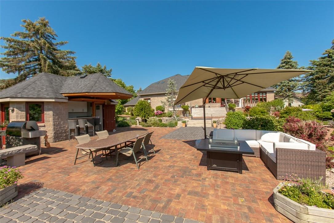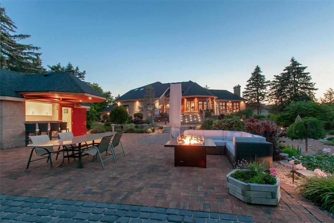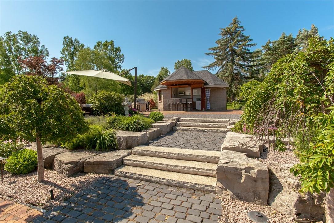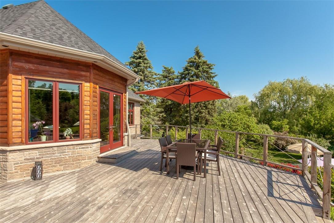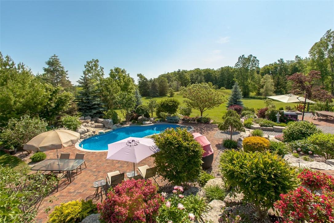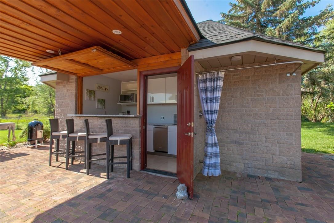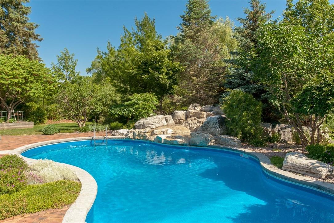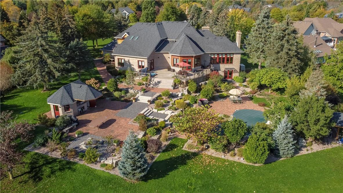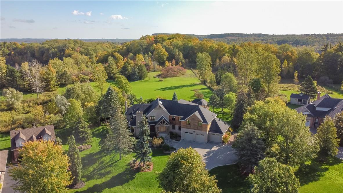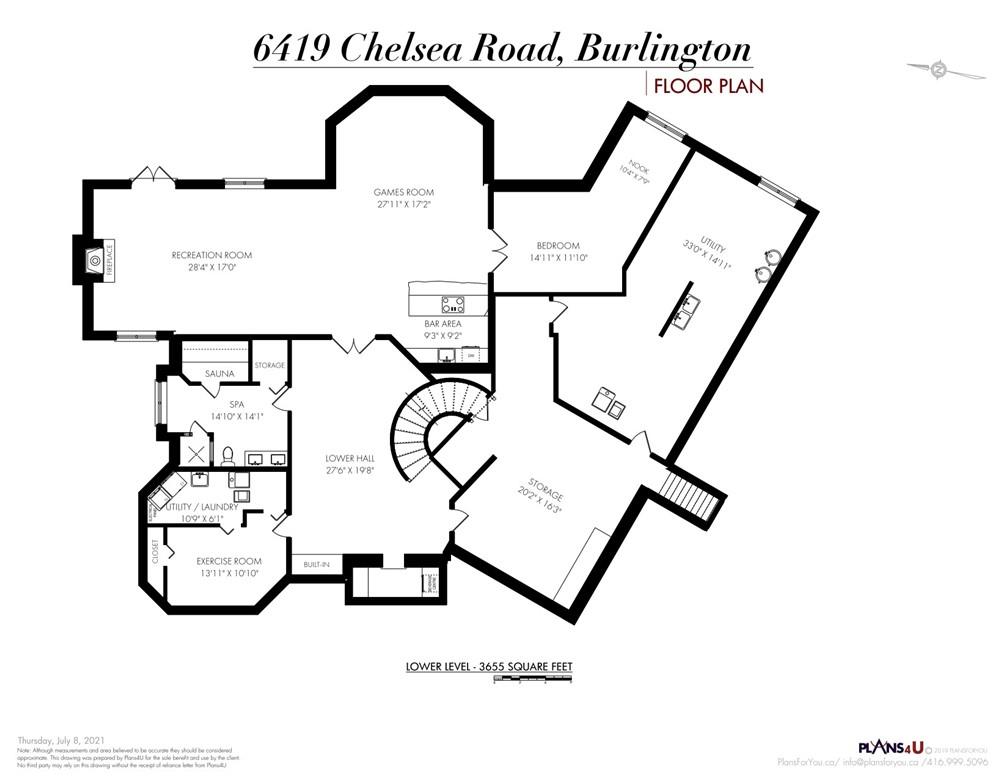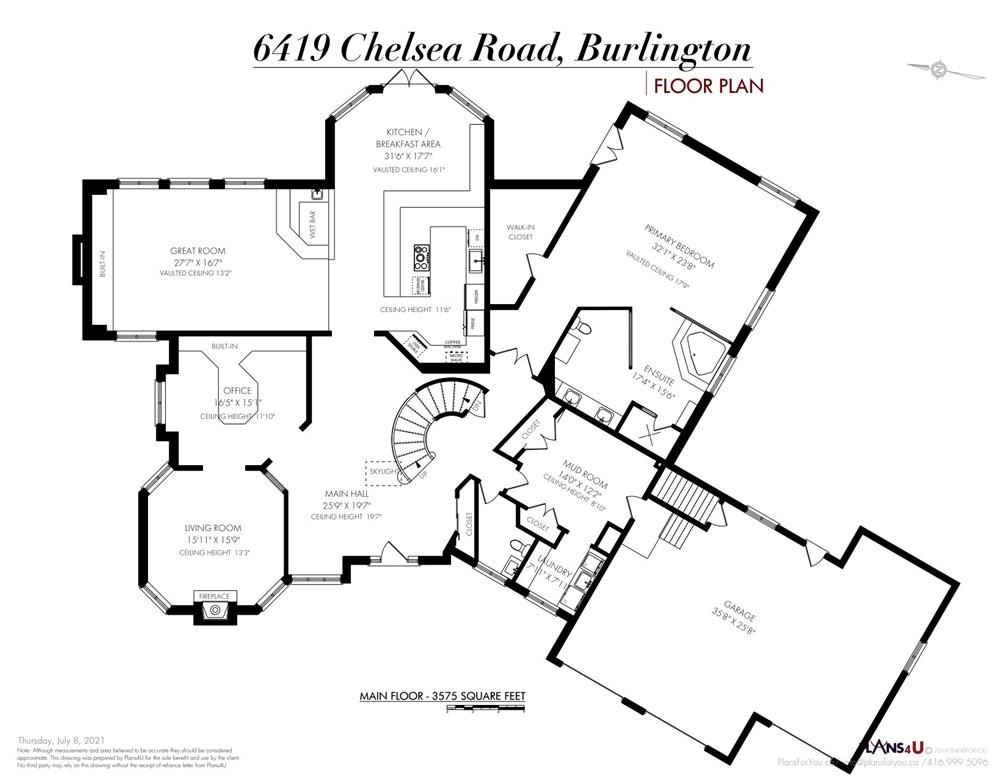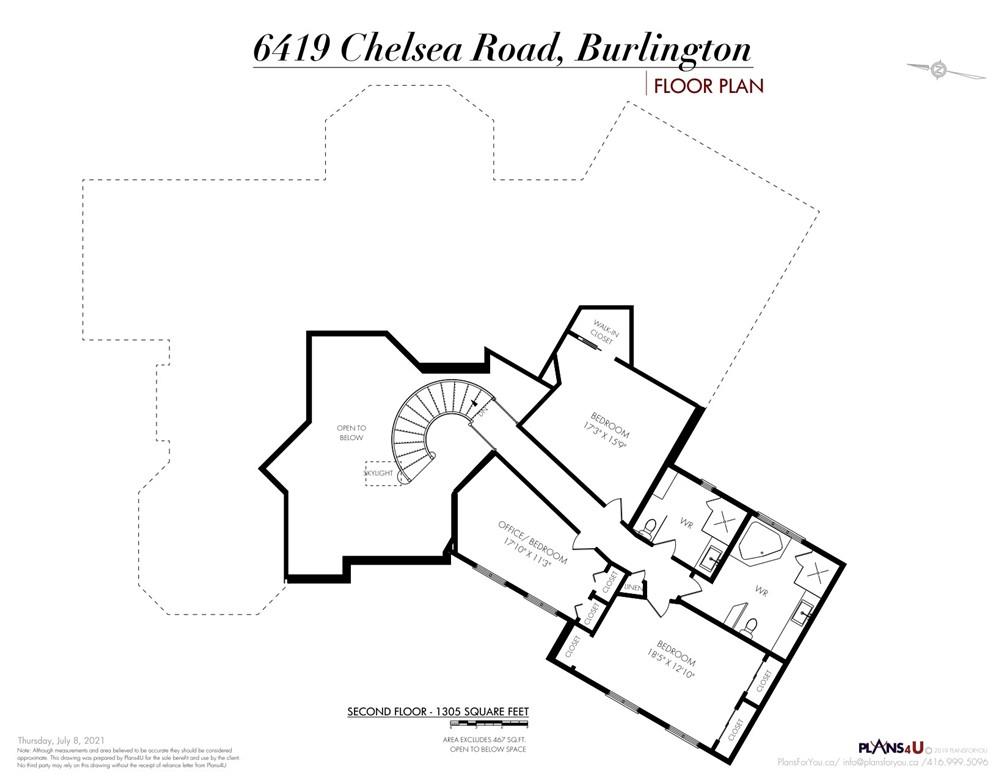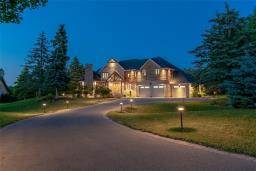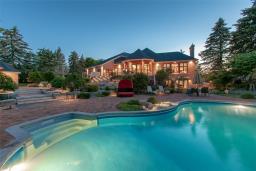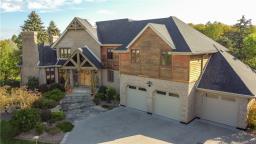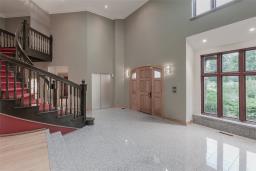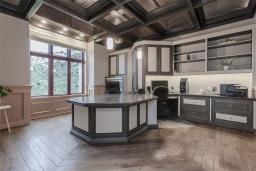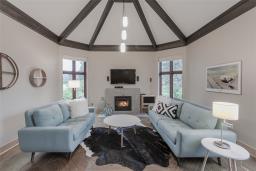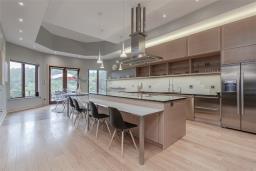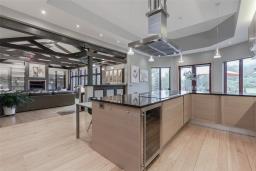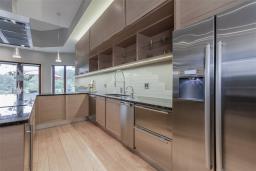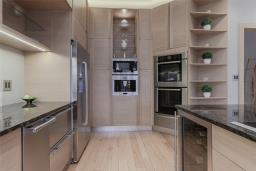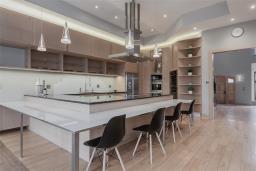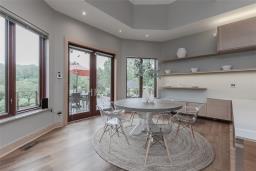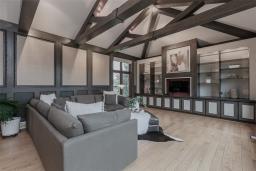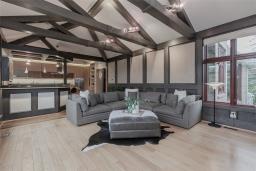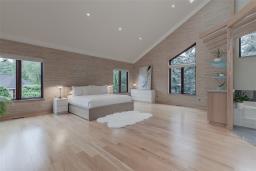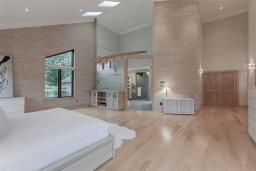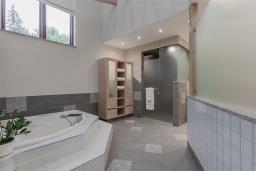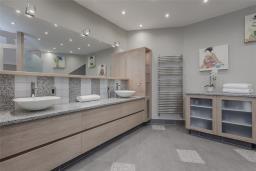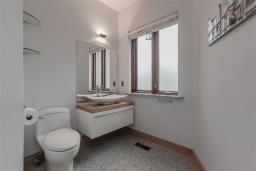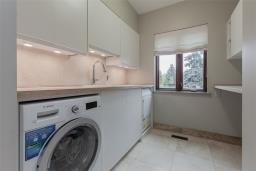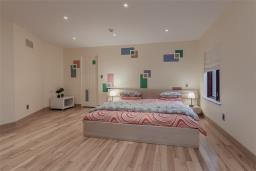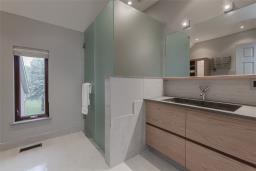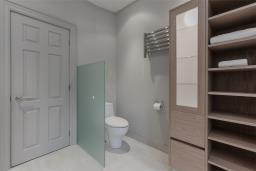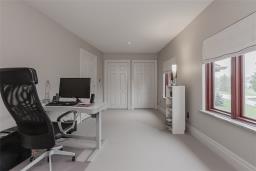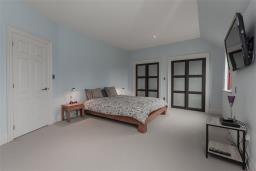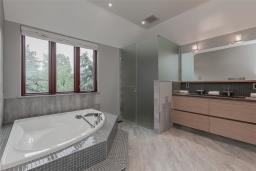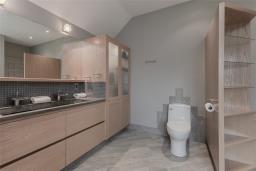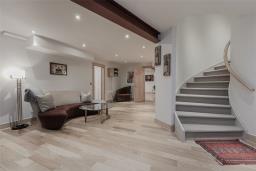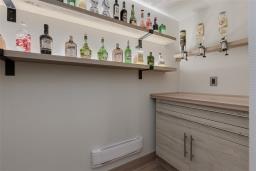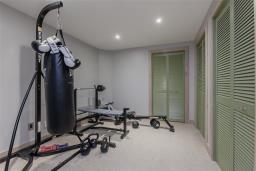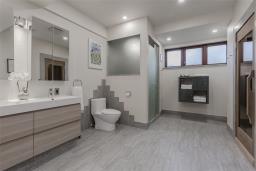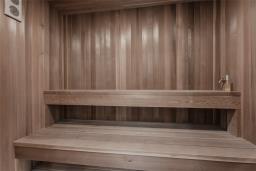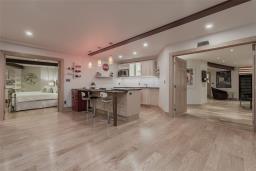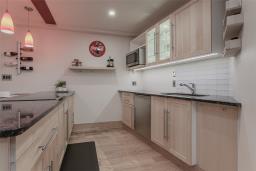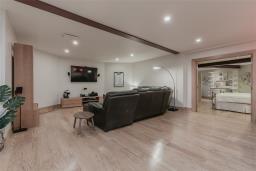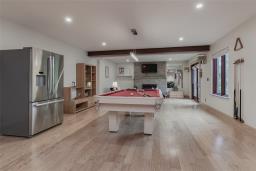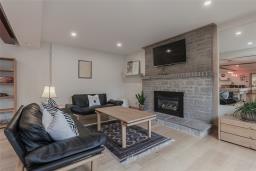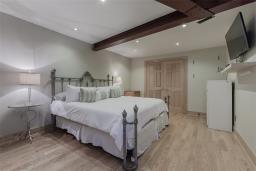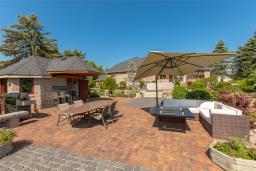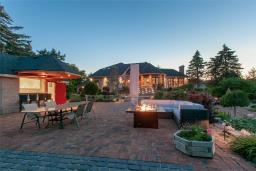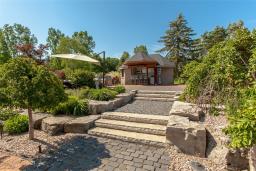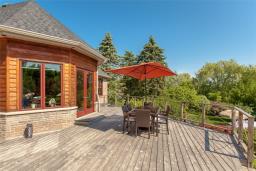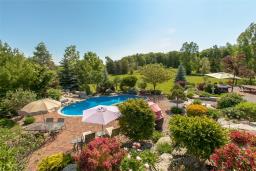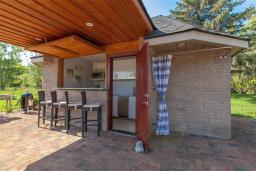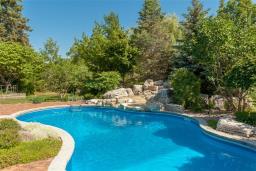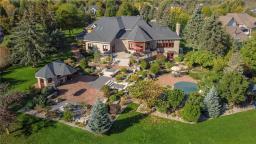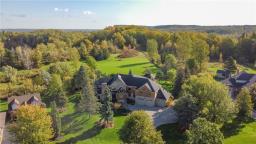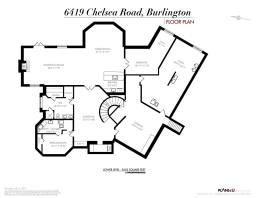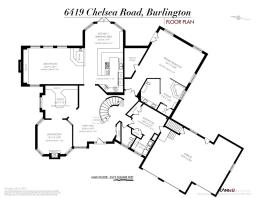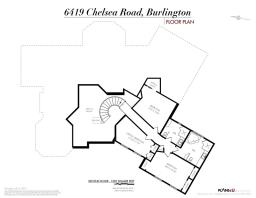5 Bedroom
5 Bathroom
4880 sqft
2 Level
Fireplace
Inground Pool
Central Air Conditioning
Forced Air
Acreage
$4,295,000
Welcome to this custom palatial residence built by Jay Robinson offering only the finest finishes inside and out. From the moment you open the solid oak doors and step into a grand foyer you will be captivated. The library and office features solid wood beams, custom built in desk and cabinetry as well as a cozy wood burning fireplace. The spectacular Gatto Cucine kitchen from EuroDesign in Toronto with custom designed cabinetry, built-in cooktop, double ovens, warming oven and sub zero freezer drawers makes entertaining large parties a breeze. This extraordinary space opens to a wonderful great room with a bar and wood beams. The spacious primary bedroom and wonderful ensuite complete the main level. Ascend the spiral staircase to three additional bedrooms and two beautifully finished modern bathrooms. The lower level features a full walkout to an incredible backyard designed and built by Cedar Springs Landscaping. An inviting salt water inground pool with waterfall, cabana with outdoor shower, hot tub, firepit and a multitude of sitting areas creates an oasis only found in a resort. This space enables multi generational living and/or teen retreat as it comprises living room, kitchen, bedroom, 3 piece bath and own laundry facilities. With 8,535 sqft of total living space, this one of a kind estate offers many more features! Let's get you home! (id:35542)
Property Details
|
MLS® Number
|
H4111658 |
|
Property Type
|
Single Family |
|
Amenities Near By
|
Golf Course, Schools, Ski Area |
|
Community Features
|
Quiet Area |
|
Equipment Type
|
Water Heater |
|
Features
|
Park Setting, Park/reserve, Conservation/green Belt, Golf Course/parkland, Double Width Or More Driveway, Paved Driveway, Automatic Garage Door Opener |
|
Parking Space Total
|
15 |
|
Pool Type
|
Inground Pool |
|
Rental Equipment Type
|
Water Heater |
Building
|
Bathroom Total
|
5 |
|
Bedrooms Above Ground
|
4 |
|
Bedrooms Below Ground
|
1 |
|
Bedrooms Total
|
5 |
|
Appliances
|
Central Vacuum, Dryer, Washer, Garage Door Opener |
|
Architectural Style
|
2 Level |
|
Basement Development
|
Finished |
|
Basement Type
|
Full (finished) |
|
Constructed Date
|
1989 |
|
Construction Style Attachment
|
Detached |
|
Cooling Type
|
Central Air Conditioning |
|
Exterior Finish
|
Stone, Stucco |
|
Fireplace Fuel
|
Gas |
|
Fireplace Present
|
Yes |
|
Fireplace Type
|
Other - See Remarks |
|
Foundation Type
|
Poured Concrete |
|
Half Bath Total
|
1 |
|
Heating Fuel
|
Natural Gas |
|
Heating Type
|
Forced Air |
|
Stories Total
|
2 |
|
Size Exterior
|
4880 Sqft |
|
Size Interior
|
4880 Sqft |
|
Type
|
House |
|
Utility Water
|
Drilled Well, Well |
Parking
Land
|
Acreage
|
Yes |
|
Land Amenities
|
Golf Course, Schools, Ski Area |
|
Sewer
|
Septic System |
|
Size Depth
|
811 Ft |
|
Size Frontage
|
125 Ft |
|
Size Irregular
|
125.36 X 811.36 |
|
Size Total Text
|
125.36 X 811.36|2 - 4.99 Acres |
Rooms
| Level |
Type |
Length |
Width |
Dimensions |
|
Second Level |
4pc Bathroom |
|
|
Measurements not available |
|
Second Level |
3pc Bathroom |
|
|
Measurements not available |
|
Second Level |
Bedroom |
|
|
17' 3'' x 15' 9'' |
|
Second Level |
Bedroom |
|
|
18' 5'' x 12' 10'' |
|
Second Level |
Bedroom |
|
|
17' 10'' x 11' 3'' |
|
Sub-basement |
4pc Bathroom |
|
|
Measurements not available |
|
Sub-basement |
Exercise Room |
|
|
13' 11'' x 10' 10'' |
|
Sub-basement |
Utility Room |
|
|
33' 0'' x 14' 11'' |
|
Sub-basement |
Storage |
|
|
20' 2'' x 16' 3'' |
|
Sub-basement |
Laundry Room |
|
|
10' 9'' x 6' 1'' |
|
Sub-basement |
Other |
|
|
14' 10'' x 14' 1'' |
|
Sub-basement |
Bedroom |
|
|
14' 11'' x 11' 10'' |
|
Sub-basement |
Games Room |
|
|
27' 11'' x 17' 2'' |
|
Sub-basement |
Recreation Room |
|
|
28' 4'' x 17' 0'' |
|
Ground Level |
5pc Ensuite Bath |
|
|
17' 4'' x 15' 6'' |
|
Ground Level |
Primary Bedroom |
|
|
32' 1'' x 23' 8'' |
|
Ground Level |
2pc Bathroom |
|
|
8' 0'' x 8' 0'' |
|
Ground Level |
Mud Room |
|
|
14' 0'' x 12' 2'' |
|
Ground Level |
Laundry Room |
|
|
7' 11'' x 7' 11'' |
|
Ground Level |
Living Room |
|
|
15' 11'' x 15' 9'' |
|
Ground Level |
Office |
|
|
16' 5'' x 15' 1'' |
|
Ground Level |
Great Room |
|
|
27' 7'' x 16' 7'' |
|
Ground Level |
Kitchen |
|
|
31' 6'' x 17' 7'' |
https://www.realtor.ca/real-estate/23423248/6419-chelsea-road-burlington

