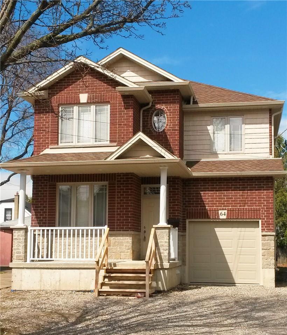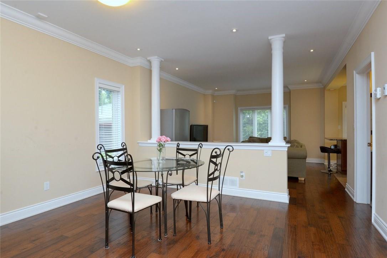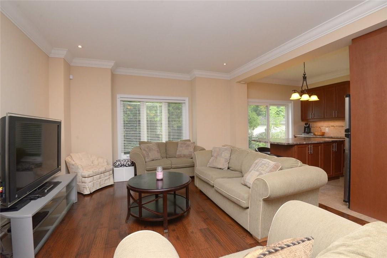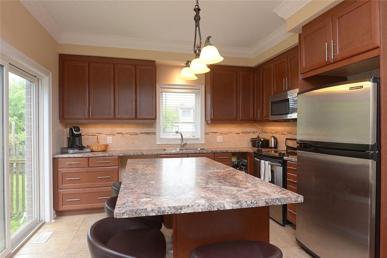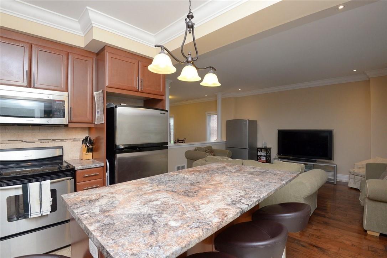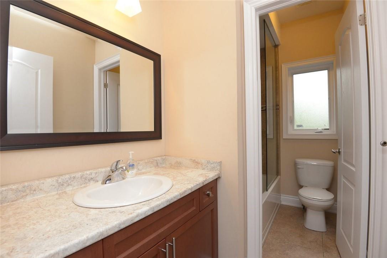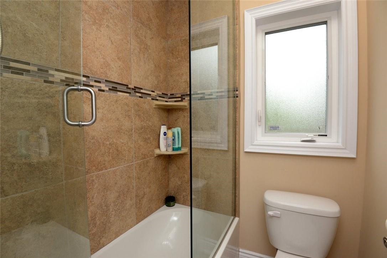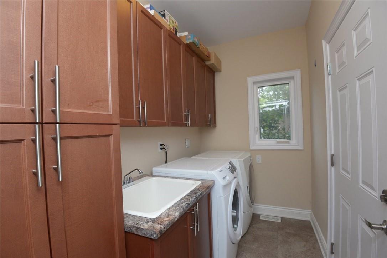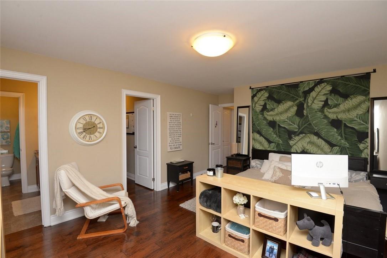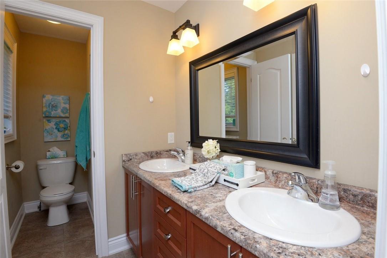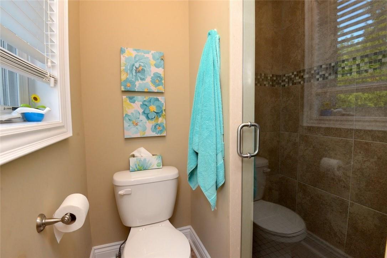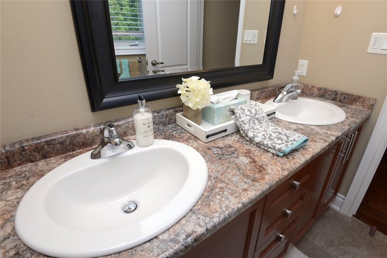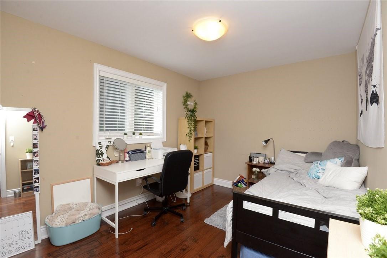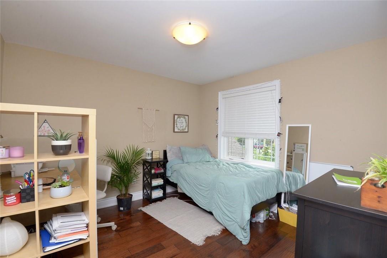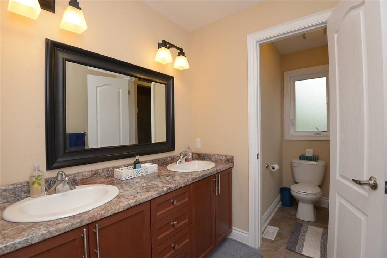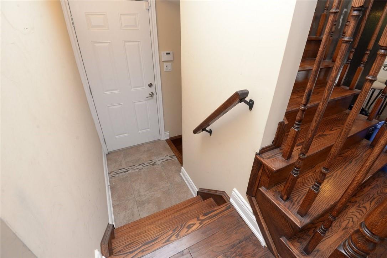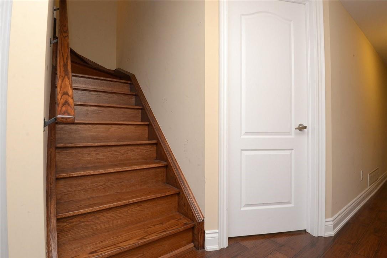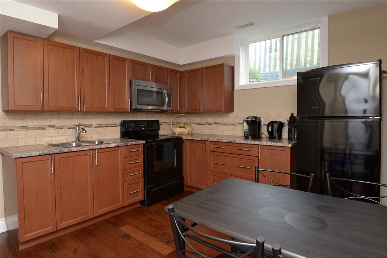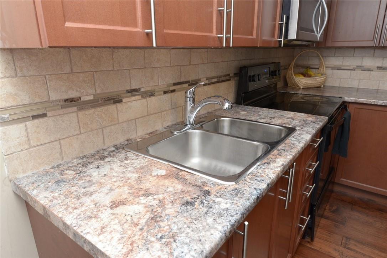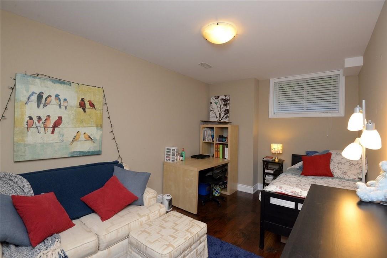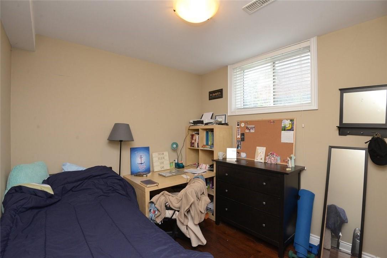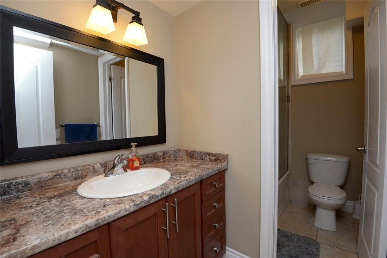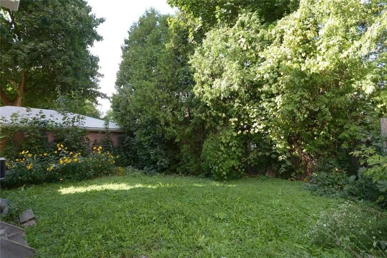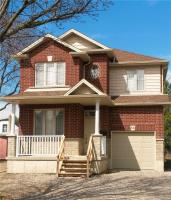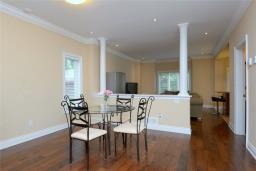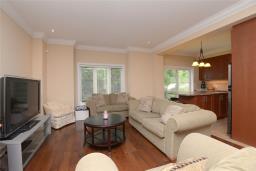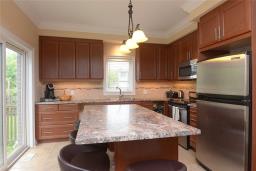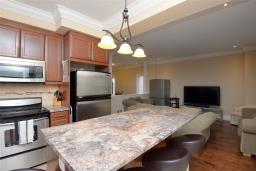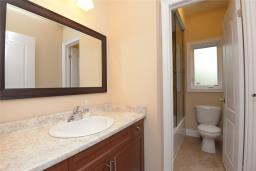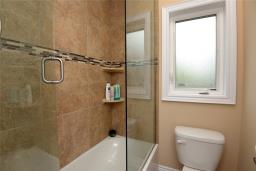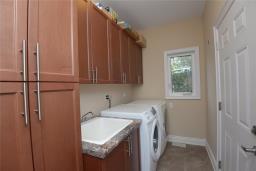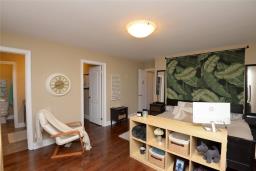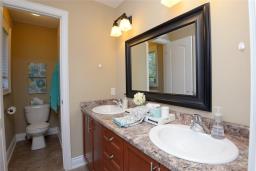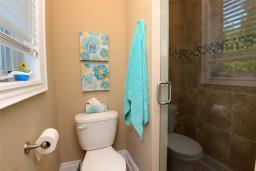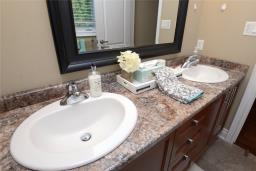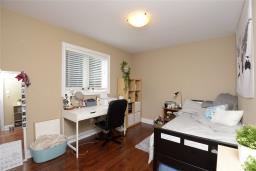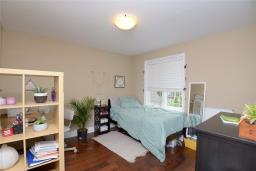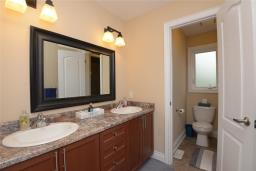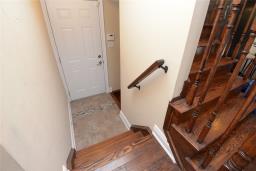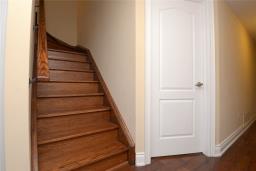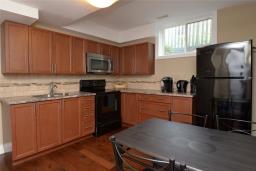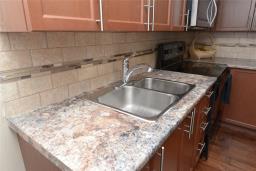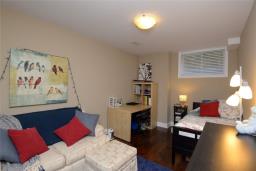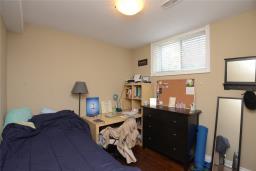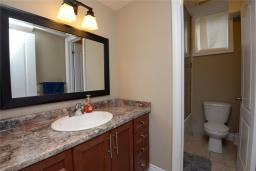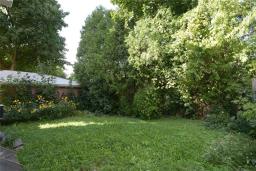9 Bedroom
4 Bathroom
2241 sqft
2 Level
Central Air Conditioning
Forced Air
$1,298,000
Impressive Custom Built Family Home Boasting 2,240+ SqFt of Living Space! Smartly Designed & Well Laid-Out Features Evident Throughout! Basement Fully Finished with Potential In-Law Suite - 3 Bedrooms, Kitchen, 4Pc Bath & Separate Entrance! Main Floor Offers Bright Dining Area & Family Room with Gorgeous Hardwood Flooring & Crown Moulding. Large Sized Kitchen with Functional Breakfast Island, Plenty of Counter & Storage Space with Direct Access to Backyard. Convenient Laundry Room, Bedroom & 4Pc Bath Completes the Main Floor. Generously Sized Primary Bedroom on 2nd Floor with Large Walk-In Closet & 4Pc Ensuite with Double Sinks. 2nd Floor Offers Extra 4 Large Sized Bedrooms, 4Pc Bath with Double Sinks & Hardwood Flooring Throughout. Water Closets Featured in All Bathrooms for Added Privacy! 2 New & Owned Tankless Water Tanks (2021) + Home is Spray Foam Insulated! Prime Location by McMaster University & Hospital, Columbia College, Hwy Access, Public Transit, Schools & Parks! A Must See Property for Families & Investors! (id:35542)
Property Details
|
MLS® Number
|
H4115706 |
|
Property Type
|
Single Family |
|
Amenities Near By
|
Hospital, Public Transit, Schools |
|
Equipment Type
|
None |
|
Features
|
Park Setting, Park/reserve, Crushed Stone Driveway |
|
Parking Space Total
|
3 |
|
Rental Equipment Type
|
None |
Building
|
Bathroom Total
|
4 |
|
Bedrooms Above Ground
|
6 |
|
Bedrooms Below Ground
|
3 |
|
Bedrooms Total
|
9 |
|
Appliances
|
Dryer, Microwave, Refrigerator, Stove, Washer & Dryer, Blinds |
|
Architectural Style
|
2 Level |
|
Basement Development
|
Finished |
|
Basement Type
|
Full (finished) |
|
Construction Style Attachment
|
Detached |
|
Cooling Type
|
Central Air Conditioning |
|
Exterior Finish
|
Brick |
|
Foundation Type
|
Poured Concrete |
|
Heating Fuel
|
Natural Gas |
|
Heating Type
|
Forced Air |
|
Stories Total
|
2 |
|
Size Exterior
|
2241 Sqft |
|
Size Interior
|
2241 Sqft |
|
Type
|
House |
|
Utility Water
|
Municipal Water |
Parking
Land
|
Acreage
|
No |
|
Land Amenities
|
Hospital, Public Transit, Schools |
|
Sewer
|
Municipal Sewage System |
|
Size Depth
|
100 Ft |
|
Size Frontage
|
34 Ft |
|
Size Irregular
|
34.42 X 100 |
|
Size Total Text
|
34.42 X 100|under 1/2 Acre |
Rooms
| Level |
Type |
Length |
Width |
Dimensions |
|
Second Level |
4pc Bathroom |
|
|
Measurements not available |
|
Second Level |
Bedroom |
|
|
12' 0'' x 9' 8'' |
|
Second Level |
Bedroom |
|
|
11' 10'' x 9' 6'' |
|
Second Level |
Bedroom |
|
|
11' 2'' x 11' 0'' |
|
Second Level |
Bedroom |
|
|
11' 0'' x 11' 0'' |
|
Second Level |
4pc Ensuite Bath |
|
|
Measurements not available |
|
Second Level |
Primary Bedroom |
|
|
15' 0'' x 13' 0'' |
|
Basement |
Utility Room |
|
|
Measurements not available |
|
Basement |
Storage |
|
|
Measurements not available |
|
Basement |
4pc Bathroom |
|
|
Measurements not available |
|
Basement |
Eat In Kitchen |
|
|
12' 0'' x 11' 0'' |
|
Basement |
Bedroom |
|
|
9' 8'' x 9' 8'' |
|
Basement |
Bedroom |
|
|
12' 4'' x 10' 0'' |
|
Basement |
Bedroom |
|
|
14' 6'' x 9' 8'' |
|
Ground Level |
Laundry Room |
|
|
Measurements not available |
|
Ground Level |
4pc Bathroom |
|
|
Measurements not available |
|
Ground Level |
Kitchen |
|
|
12' 0'' x 10' 4'' |
|
Ground Level |
Family Room |
|
|
15' 0'' x 14' 0'' |
|
Ground Level |
Dining Room |
|
|
14' 0'' x 13' 6'' |
|
Ground Level |
Bedroom |
|
|
12' 0'' x 9' 8'' |
|
Ground Level |
Foyer |
|
|
9' 6'' x 4' 0'' |
https://www.realtor.ca/real-estate/23569185/64-holmes-avenue-hamilton

