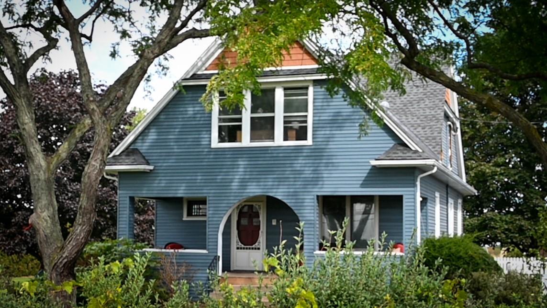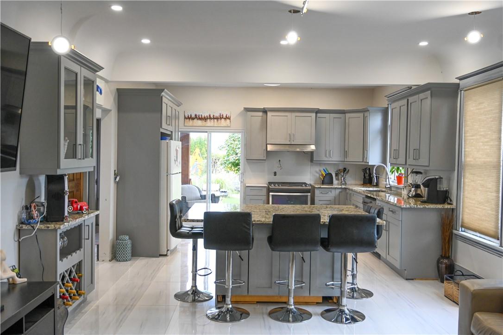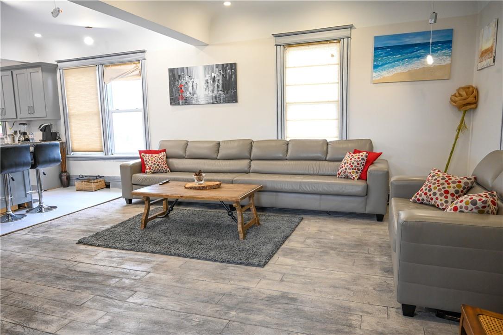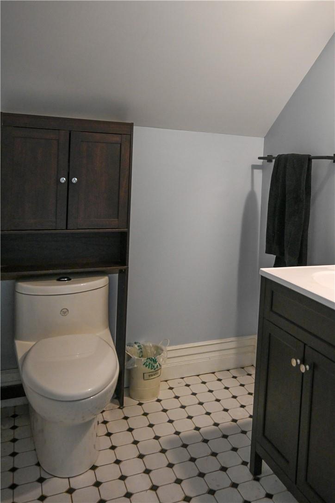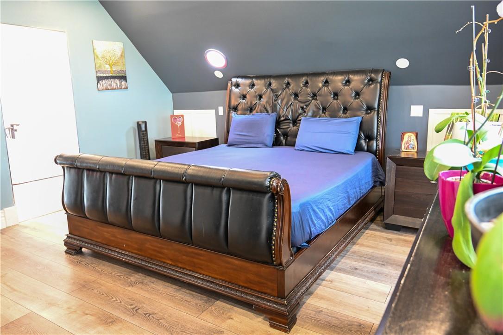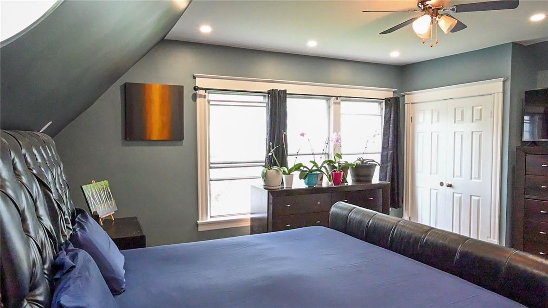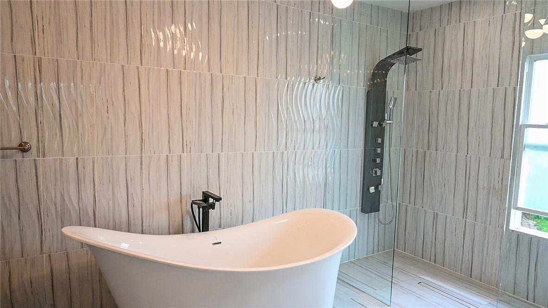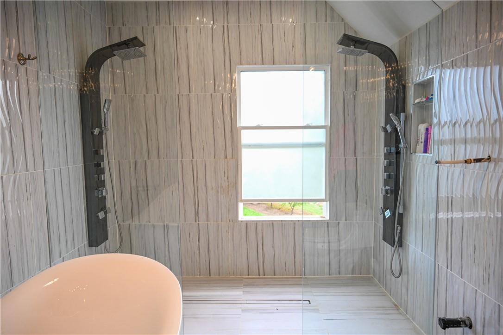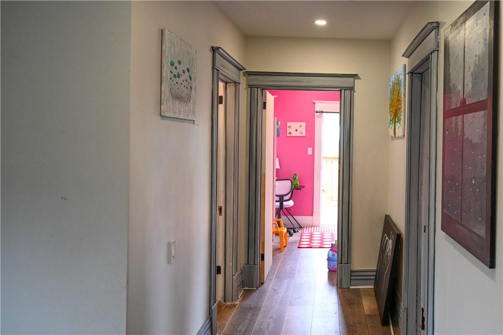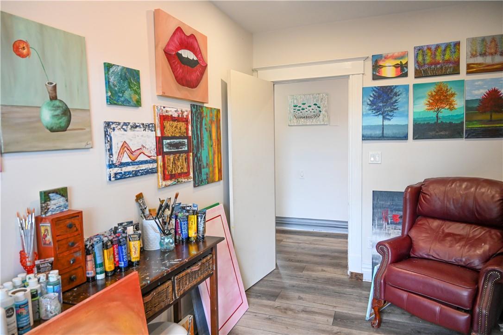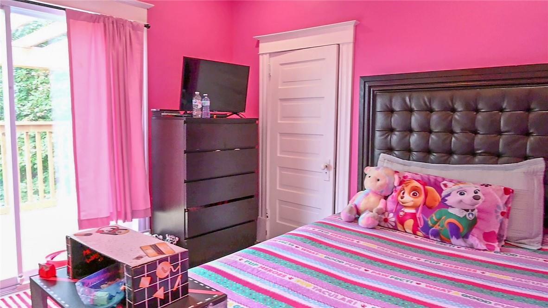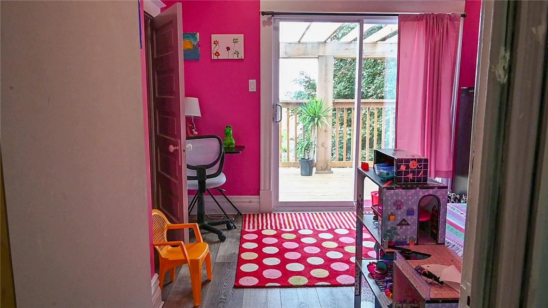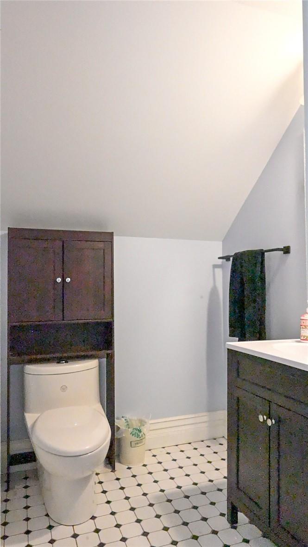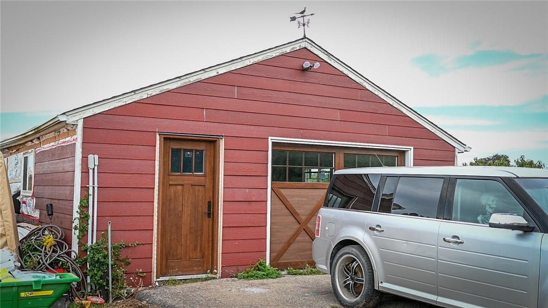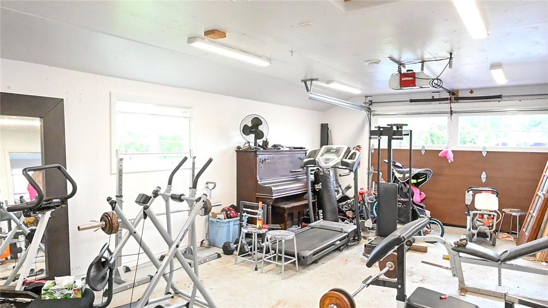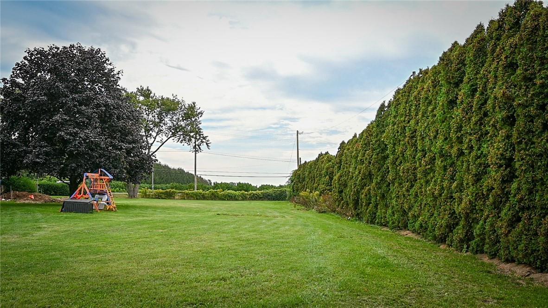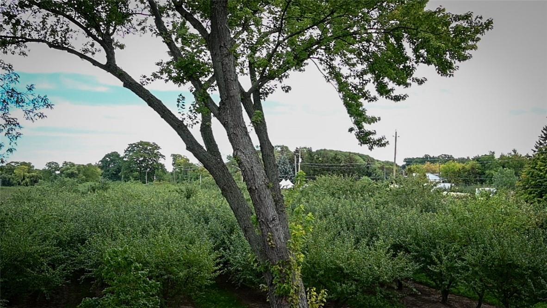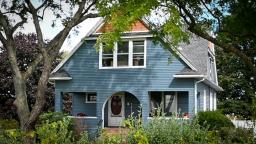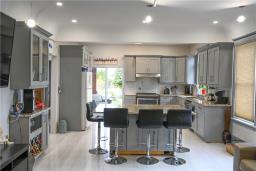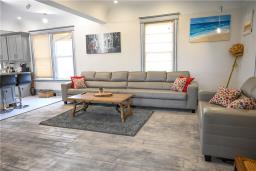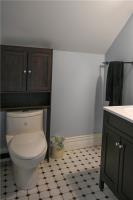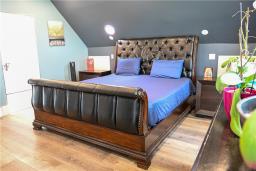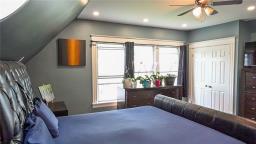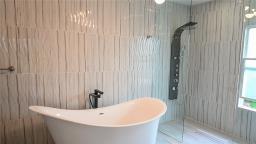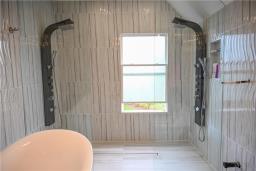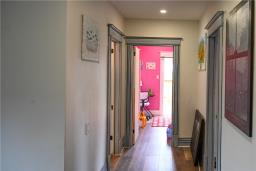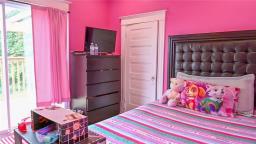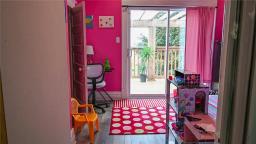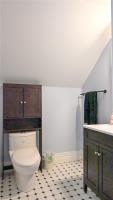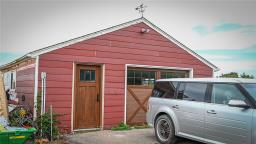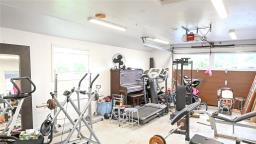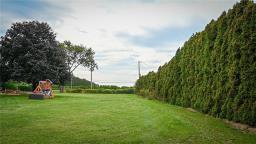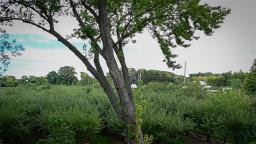3 Bedroom
4 Bathroom
1819 sqft
2 Level
Central Air Conditioning
Forced Air
$1,375,000
This 1819 sq foot home offers 3 bedrooms and 4 bathrooms. Newly open concept main floor offers you the fluidity and space for entraining, or just hanging out with your family. Conveniently located between St. Catharines and Niagara on the Lake, youre only a few minutes to any amenity you may need. Your located close to many wineries and walk trails making this the perfect location to get out and explore. The home features newly renovated main floor, kitchen and stunning master ensuite youre sure to be impressed with the moment you walk in the door. As if the inside isnt impressive enough the outside features a large oversized garage which could be used for storage, a gym, workshop or even office space. Situated on a huge lot, surrounded by mature trees, stunning views of the neighbouring orchard and even a view of the Toronto skyline from your second story balcony you're sure to want to call this house home. (id:35542)
Property Details
|
MLS® Number
|
H4117845 |
|
Property Type
|
Single Family |
|
Amenities Near By
|
Golf Course, Hospital, Marina, Recreation, Schools |
|
Community Features
|
Quiet Area, Community Centre |
|
Equipment Type
|
Water Heater |
|
Features
|
Park Setting, Park/reserve, Conservation/green Belt, Golf Course/parkland, Paved Driveway, Carpet Free, Country Residential |
|
Parking Space Total
|
11 |
|
Rental Equipment Type
|
Water Heater |
|
Structure
|
Shed |
Building
|
Bathroom Total
|
4 |
|
Bedrooms Above Ground
|
3 |
|
Bedrooms Total
|
3 |
|
Architectural Style
|
2 Level |
|
Basement Development
|
Partially Finished |
|
Basement Type
|
Full (partially Finished) |
|
Construction Style Attachment
|
Detached |
|
Cooling Type
|
Central Air Conditioning |
|
Exterior Finish
|
Aluminum Siding |
|
Foundation Type
|
Block |
|
Half Bath Total
|
1 |
|
Heating Fuel
|
Natural Gas |
|
Heating Type
|
Forced Air |
|
Stories Total
|
2 |
|
Size Exterior
|
1819 Sqft |
|
Size Interior
|
1819 Sqft |
|
Type
|
House |
|
Utility Water
|
Municipal Water |
Parking
Land
|
Acreage
|
No |
|
Land Amenities
|
Golf Course, Hospital, Marina, Recreation, Schools |
|
Sewer
|
Septic System |
|
Size Depth
|
330 Ft |
|
Size Frontage
|
200 Ft |
|
Size Irregular
|
200 X 330 |
|
Size Total Text
|
200 X 330|1/2 - 1.99 Acres |
Rooms
| Level |
Type |
Length |
Width |
Dimensions |
|
Second Level |
4pc Bathroom |
|
|
Measurements not available |
|
Second Level |
4pc Bathroom |
|
|
Measurements not available |
|
Second Level |
Bedroom |
|
|
12' 8'' x 10' 4'' |
|
Second Level |
Bedroom |
|
|
13' 4'' x 8' 0'' |
|
Second Level |
Primary Bedroom |
|
|
15' 6'' x 15' 0'' |
|
Basement |
3pc Bathroom |
|
|
Measurements not available |
|
Ground Level |
2pc Bathroom |
|
|
Measurements not available |
|
Ground Level |
Foyer |
|
|
12' 0'' x 7' 0'' |
|
Ground Level |
Family Room |
|
|
17' 0'' x 14' 4'' |
|
Ground Level |
Dining Room |
|
|
11' 6'' x 12' 0'' |
|
Ground Level |
Kitchen |
|
|
18' 0'' x 14' 4'' |
https://www.realtor.ca/real-estate/23668625/630-lakeshore-road-niagara-on-the-lake

