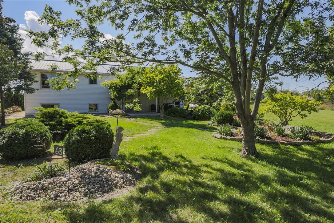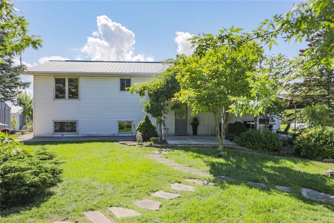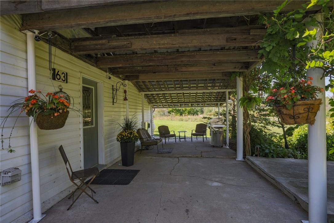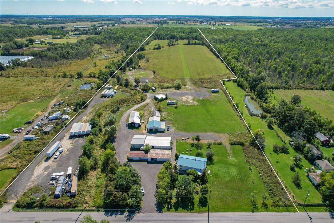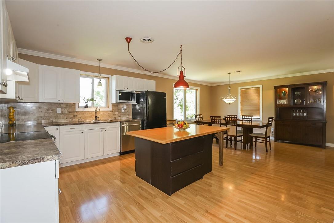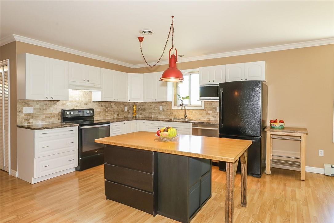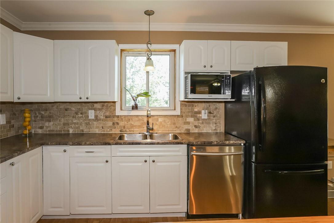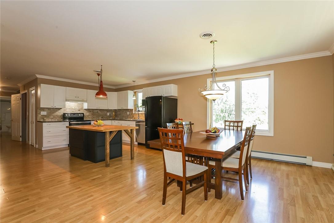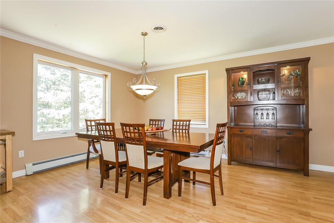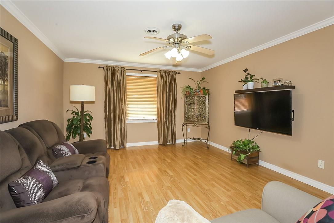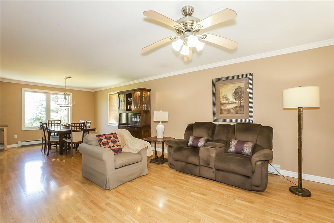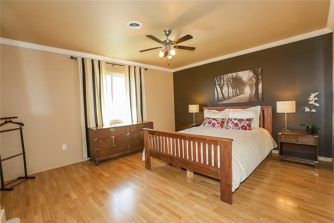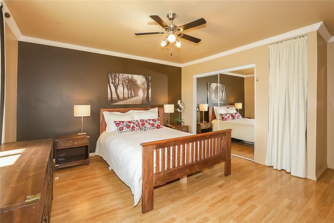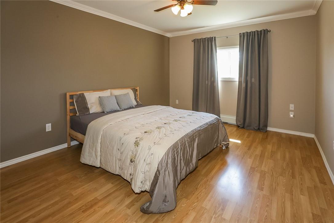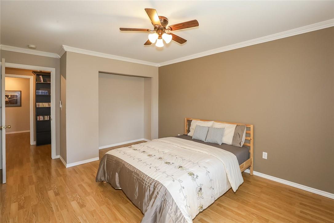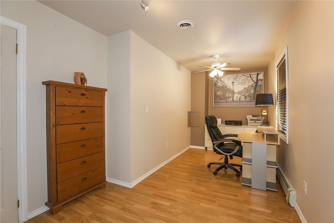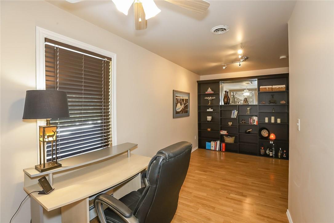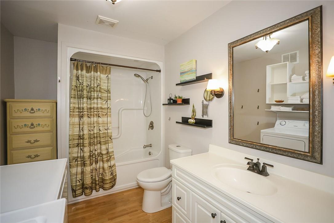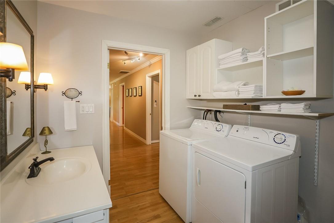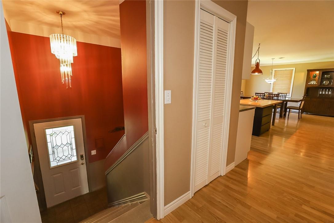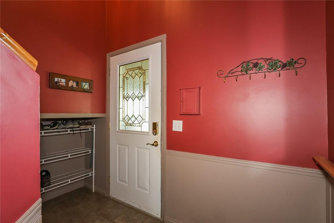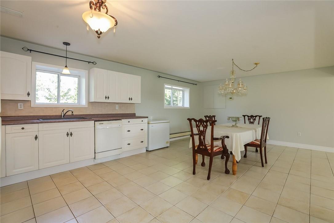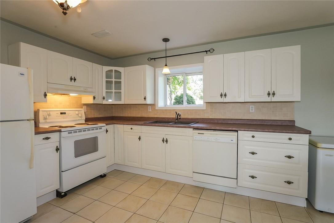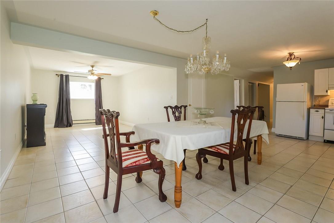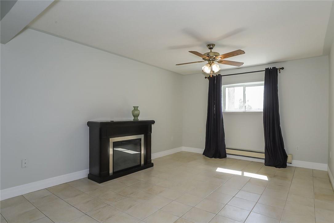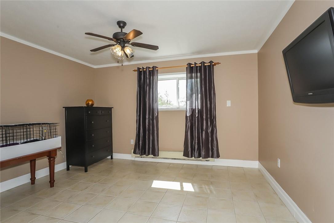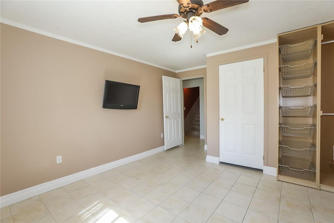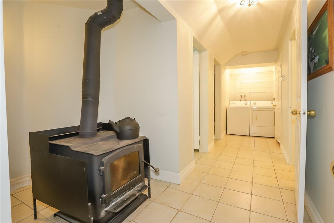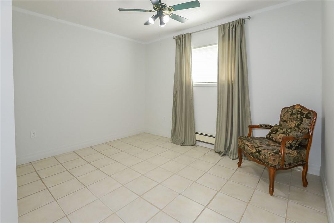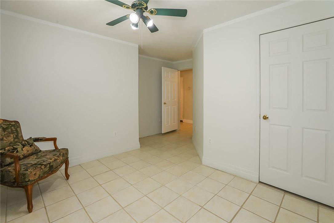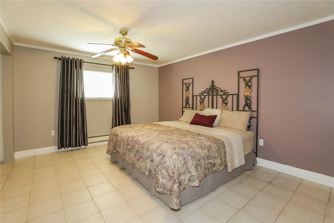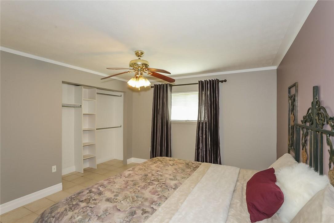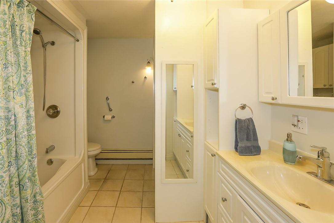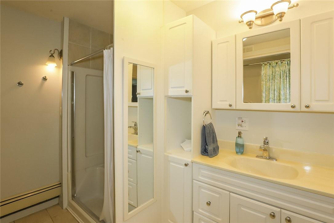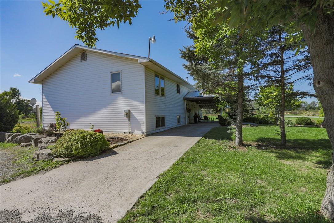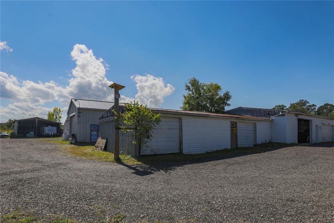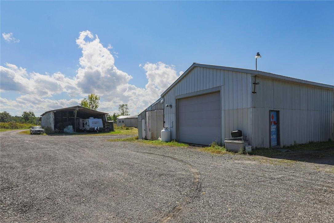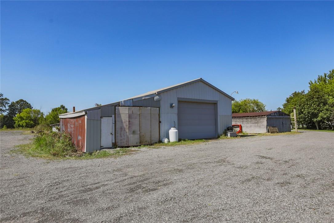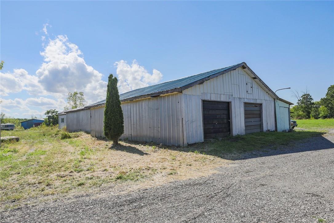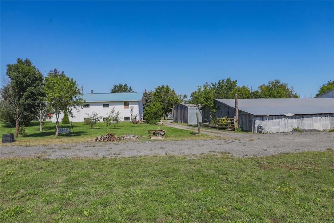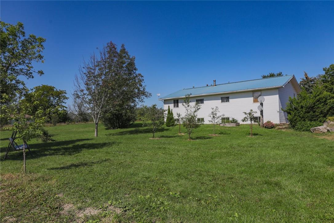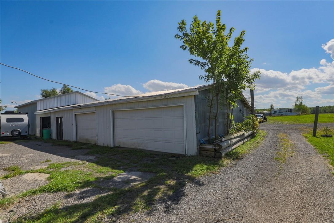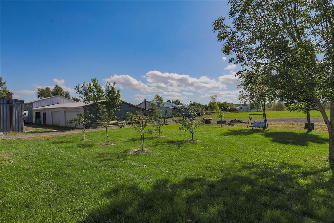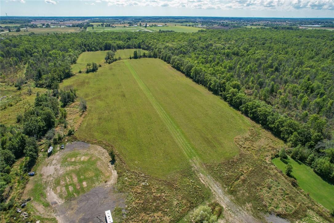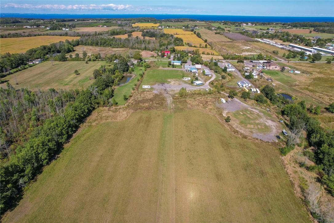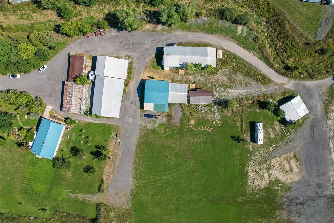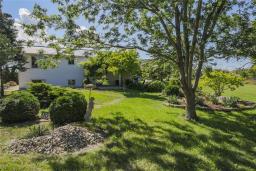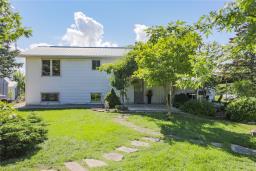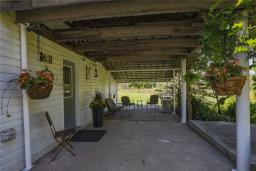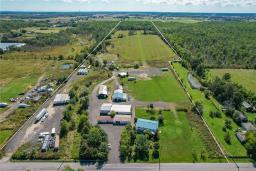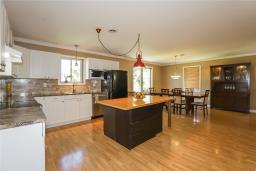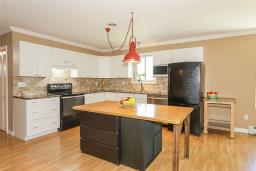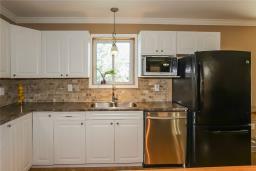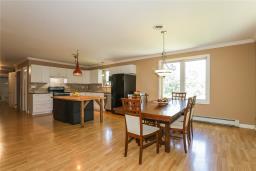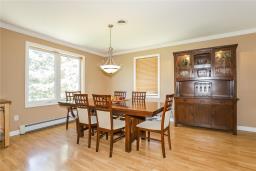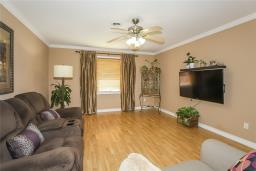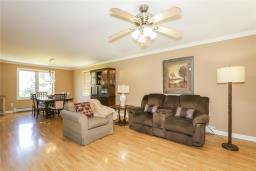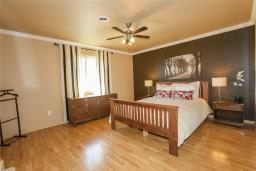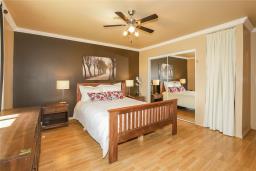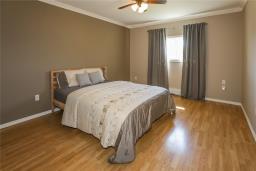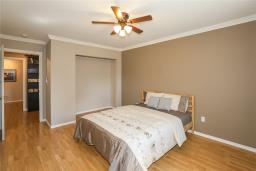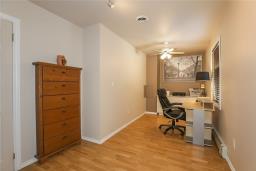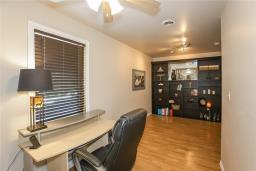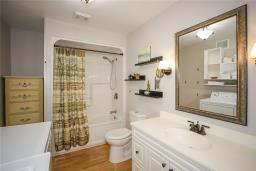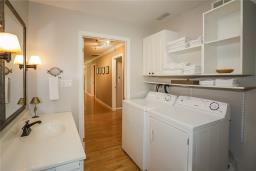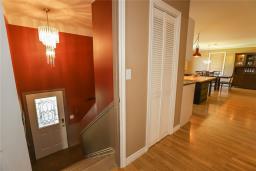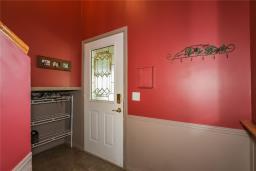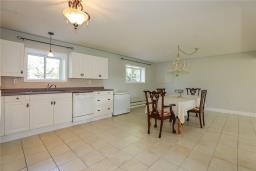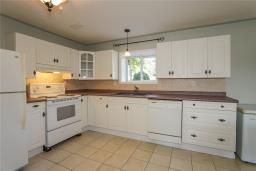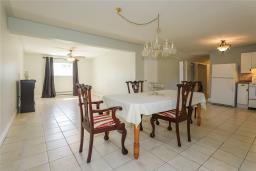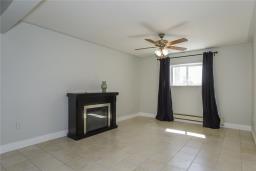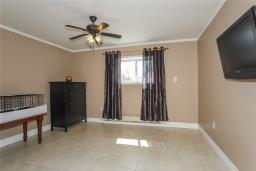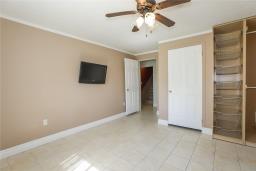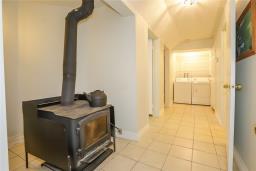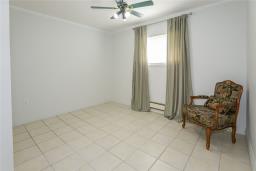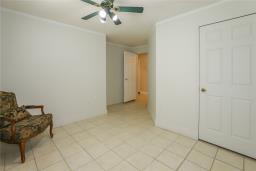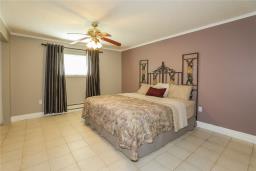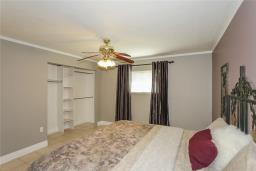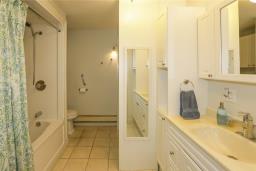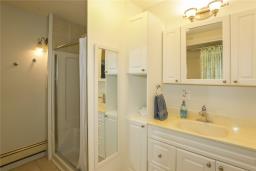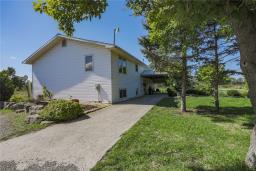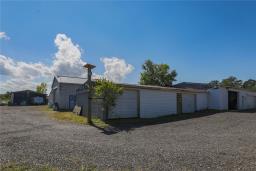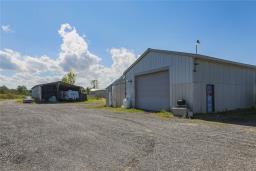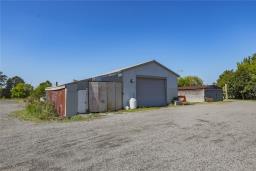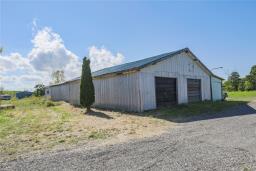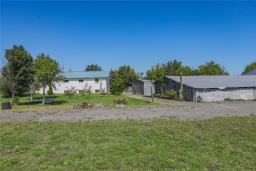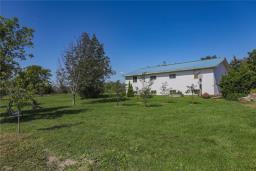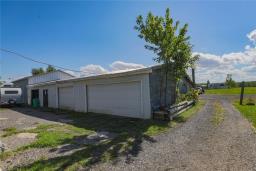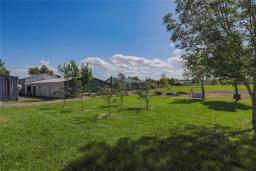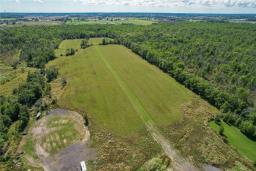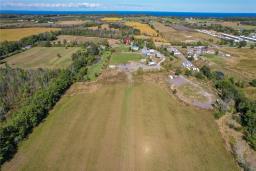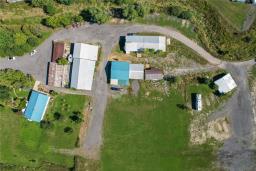7 Bedroom
2 Bathroom
1758 sqft
Fireplace
Central Air Conditioning
Radiant Heat
Acreage
$1,950,000
48+ Acre Grimsby Farm property. This fully finished Raised Ranch, over 3100sf finished living space, is comprised of 4 bedrooms on the main level as well as 3 bedrooms, family room plus complete 2nd kitchen, bathroom and laundry on the lower level. (floorplan on virtual tour). Great in-law potential. Multiple outbuildings include 30 x 30 Workshop. Approx. 24 Acres (hay) along with approx. 16 Acres of bush at rear of property, oversize drive with tons of parking and so much room to roam on this 48+ Acre property. Added bonus; your own personal aerodrome airstrip! Fantastic rural area of the Niagara Region on the Grimsby Escarpment. You too, can Love Living in Niagara while mere minutes to Historic Downtown Grimsby, schools, hiking trails, recreation facilities, parks, wineries, shopping and all amenities. Dont miss this opportunity to get into a great country property while enjoying super easy QEW access to the GTA & Niagara. 2 Propane tanks are rented. (id:35542)
Property Details
|
MLS® Number
|
H4112882 |
|
Property Type
|
Single Family |
|
Amenities Near By
|
Golf Course, Hospital, Recreation, Schools |
|
Community Features
|
Community Centre |
|
Equipment Type
|
Propane Tank |
|
Features
|
Park Setting, Park/reserve, Golf Course/parkland, Crushed Stone Driveway, Country Residential |
|
Parking Space Total
|
64 |
|
Rental Equipment Type
|
Propane Tank |
Building
|
Bathroom Total
|
2 |
|
Bedrooms Above Ground
|
4 |
|
Bedrooms Below Ground
|
3 |
|
Bedrooms Total
|
7 |
|
Basement Development
|
Finished |
|
Basement Type
|
Full (finished) |
|
Construction Style Attachment
|
Detached |
|
Cooling Type
|
Central Air Conditioning |
|
Exterior Finish
|
Vinyl Siding |
|
Fireplace Present
|
Yes |
|
Fireplace Type
|
Woodstove |
|
Foundation Type
|
Poured Concrete |
|
Heating Fuel
|
Propane |
|
Heating Type
|
Radiant Heat |
|
Size Exterior
|
1758 Sqft |
|
Size Interior
|
1758 Sqft |
|
Type
|
House |
|
Utility Water
|
Cistern |
Parking
Land
|
Acreage
|
Yes |
|
Land Amenities
|
Golf Course, Hospital, Recreation, Schools |
|
Sewer
|
Septic System |
|
Size Frontage
|
535 Ft |
|
Size Irregular
|
Irregular 48 Acres |
|
Size Total Text
|
Irregular 48 Acres|25 - 50 Acres |
|
Soil Type
|
Clay |
Rooms
| Level |
Type |
Length |
Width |
Dimensions |
|
Sub-basement |
Utility Room |
|
|
9' 2'' x 9' 9'' |
|
Sub-basement |
Laundry Room |
|
|
Measurements not available |
|
Sub-basement |
5pc Bathroom |
|
|
Measurements not available |
|
Sub-basement |
Bedroom |
|
|
11' 7'' x 9' 2'' |
|
Sub-basement |
Bedroom |
|
|
13' 1'' x 11' 10'' |
|
Sub-basement |
Primary Bedroom |
|
|
14' 9'' x 12' 2'' |
|
Sub-basement |
Family Room |
|
|
15' 1'' x 11' 10'' |
|
Sub-basement |
Dining Room |
|
|
14' 10'' x 11' 10'' |
|
Sub-basement |
Kitchen |
|
|
14' 8'' x 11' '' |
|
Ground Level |
Foyer |
|
|
Measurements not available |
|
Ground Level |
Laundry Room |
|
|
Measurements not available |
|
Ground Level |
4pc Bathroom |
|
|
Measurements not available |
|
Ground Level |
Bedroom |
|
|
20' 0'' x 8' 7'' |
|
Ground Level |
Bedroom |
|
|
13' 4'' x 11' 6'' |
|
Ground Level |
Bedroom |
|
|
13' 4'' x 11' 7'' |
|
Ground Level |
Primary Bedroom |
|
|
15' 1'' x 12' 10'' |
|
Ground Level |
Living Room |
|
|
16' '' x 13' 6'' |
|
Ground Level |
Dining Room |
|
|
14' 8'' x 12' 10'' |
|
Ground Level |
Kitchen |
|
|
14' 8'' x 12' 3'' |
https://www.realtor.ca/real-estate/23679201/63-kemp-road-w-grimsby

