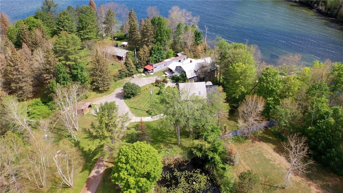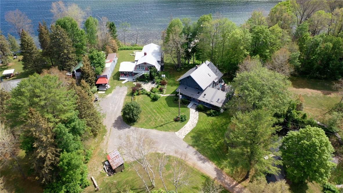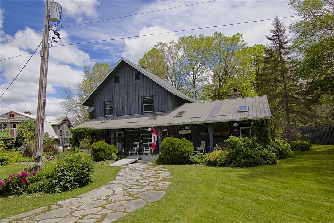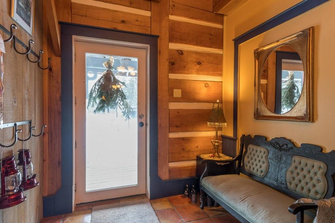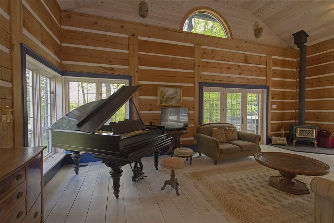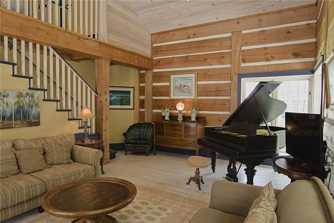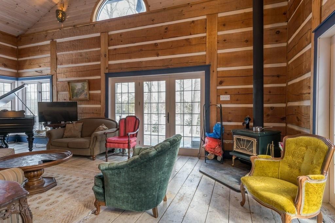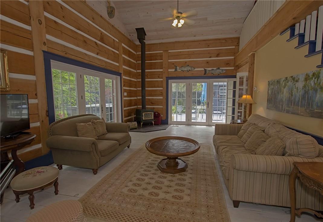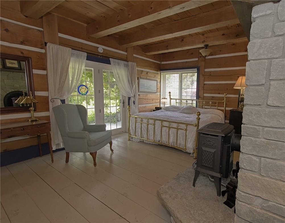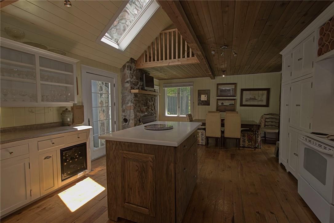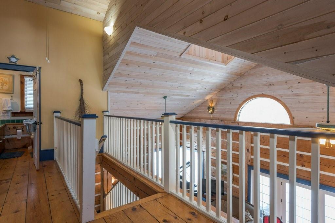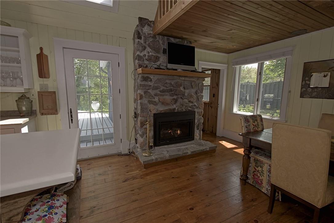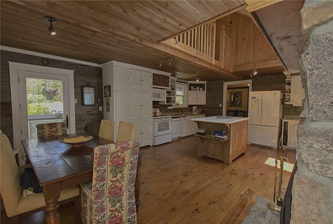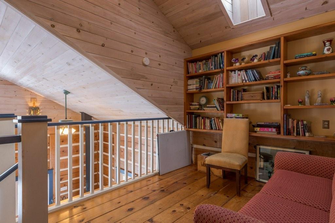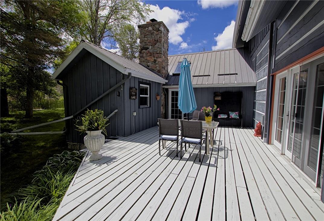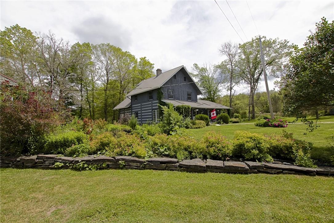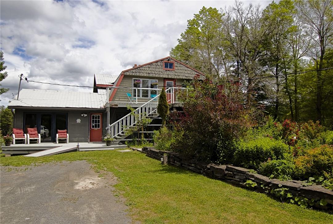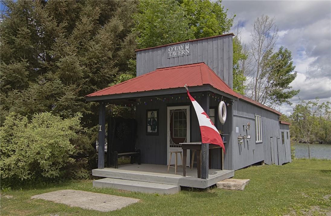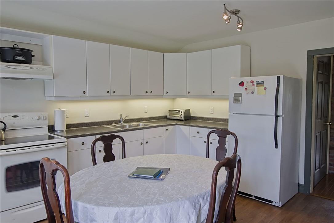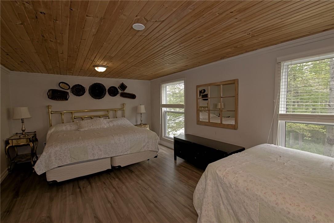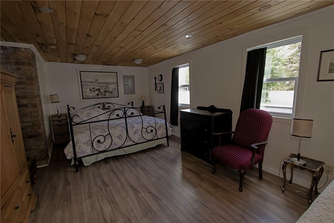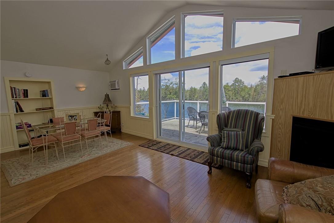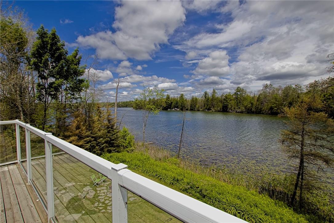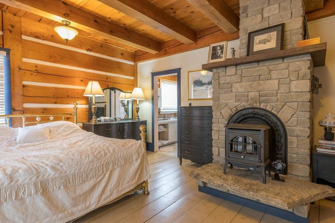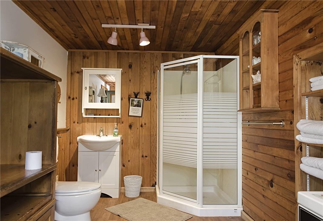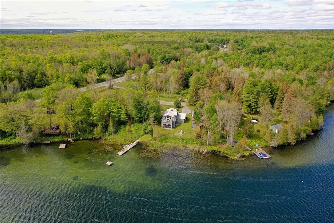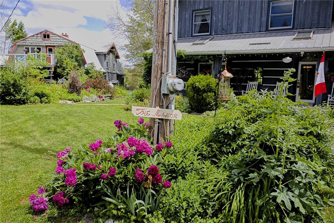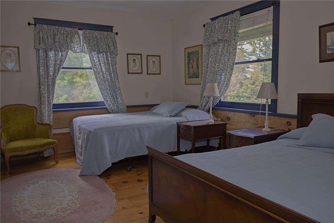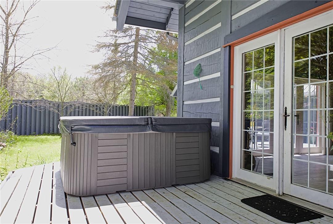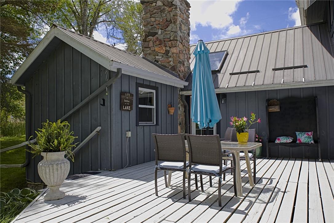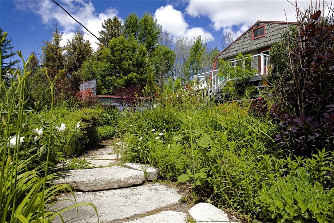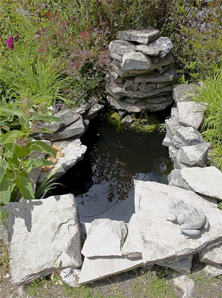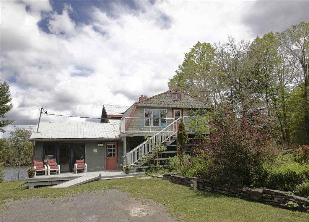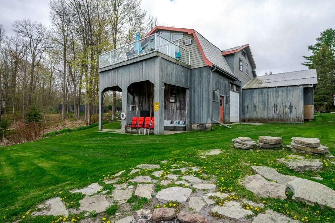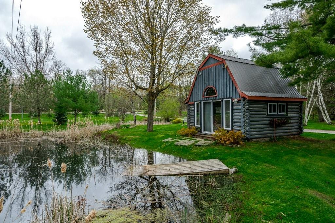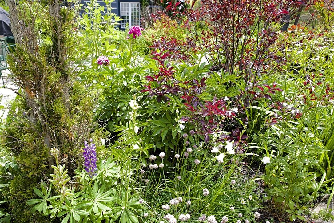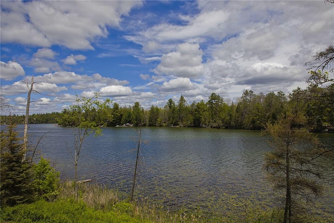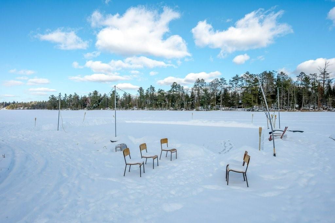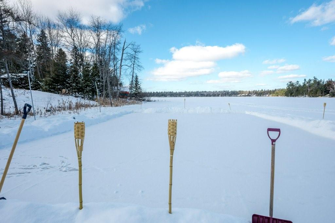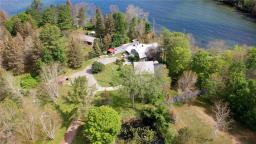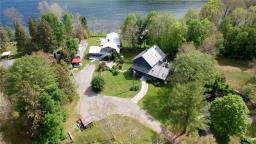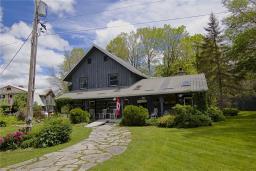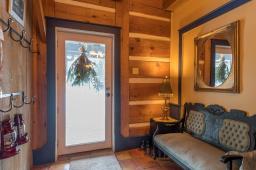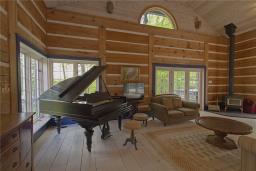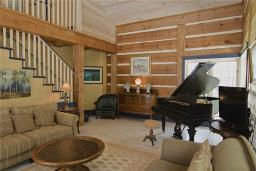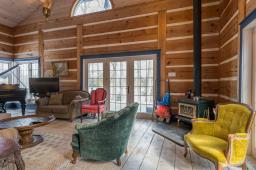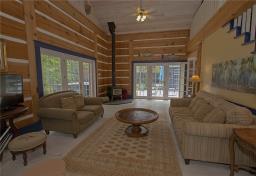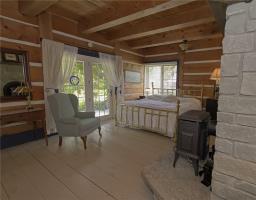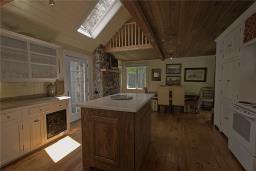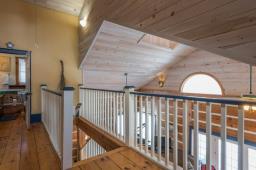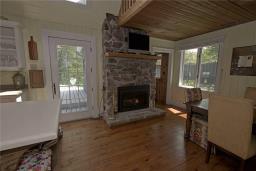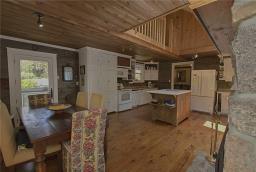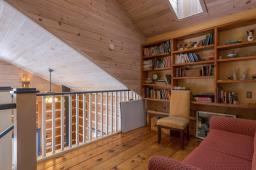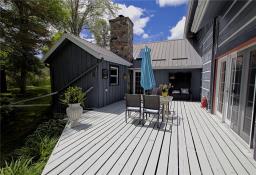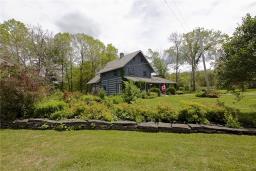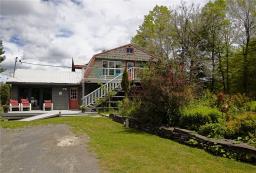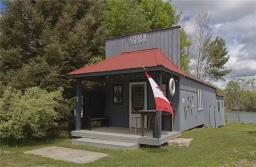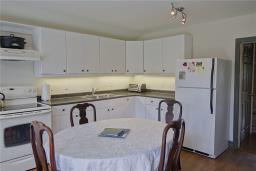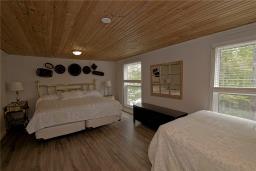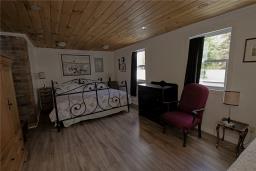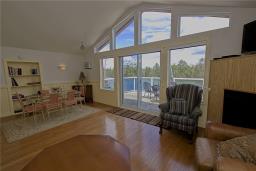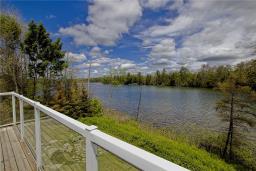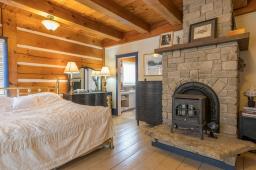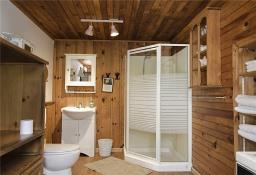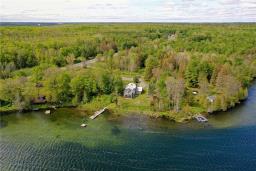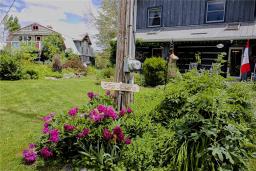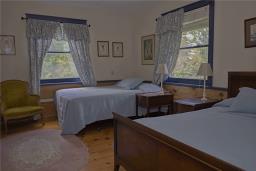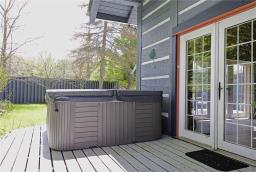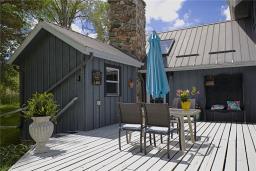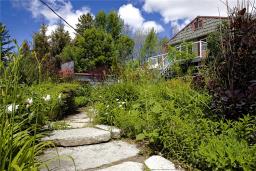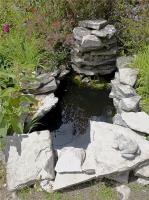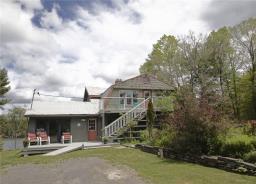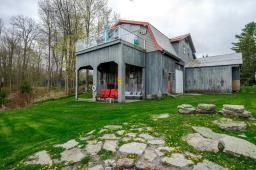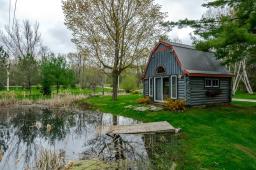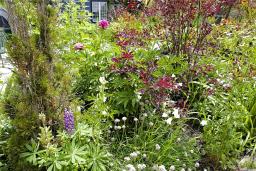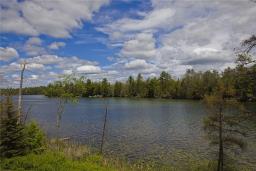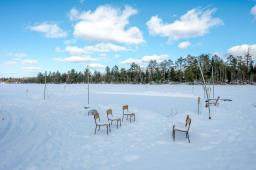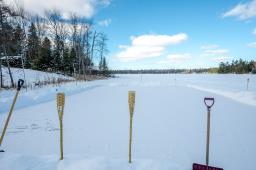905-979-1715
couturierrealty@gmail.com
6242 #28 Highway Peterborough, Ontario K0L 3E0
4 Bedroom
3 Bathroom
2439 sqft
2 Level
Fireplace
Central Air Conditioning
Baseboard Heaters, Forced Air
Acreage
$1,999,999
ONCE IN A LIFETIME opportunity to own 2.5+ acres with 204 feet of lakefront in North Kawartha! Get out of the city and enjoy nature in this stunning 2400+ sqft, 4 season home on Lake Julian. With 3 auxiliary buildings, for a total of 5 self contained units, 11 full bedrooms, you will have enough room for the entire family to spend their summers on the lake and their winters at The Kawartha Nordic Ski Club (just mins down the road) or skating on their private ice rink. New Septic System Installed 2021. Call today to book your own private viewing!!! (id:35542)
Property Details
| MLS® Number | H4111057 |
| Property Type | Single Family |
| Amenities Near By | Golf Course, Marina, Ski Area |
| Equipment Type | Propane Tank, Rental Water Softener, Water Heater |
| Features | Treed, Wooded Area, Golf Course/parkland, Beach, Double Width Or More Driveway, Crushed Stone Driveway, Carpet Free, Country Residential, Recreational, In-law Suite |
| Parking Space Total | 14 |
| Rental Equipment Type | Propane Tank, Rental Water Softener, Water Heater |
Building
| Bathroom Total | 3 |
| Bedrooms Above Ground | 4 |
| Bedrooms Total | 4 |
| Appliances | Central Vacuum, Hot Tub |
| Architectural Style | 2 Level |
| Basement Development | Finished |
| Basement Type | Full (finished) |
| Construction Material | Wood Frame |
| Construction Style Attachment | Detached |
| Cooling Type | Central Air Conditioning |
| Exterior Finish | Wood |
| Fireplace Fuel | Gas |
| Fireplace Present | Yes |
| Fireplace Type | Other - See Remarks |
| Foundation Type | Block |
| Half Bath Total | 1 |
| Heating Fuel | Electric, Oil |
| Heating Type | Baseboard Heaters, Forced Air |
| Stories Total | 2 |
| Size Exterior | 2439 Sqft |
| Size Interior | 2439 Sqft |
| Type | House |
| Utility Water | Drilled Well, Well |
Parking
| Detached Garage | |
| Gravel | |
| Other |
Land
| Access Type | Water Access |
| Acreage | Yes |
| Land Amenities | Golf Course, Marina, Ski Area |
| Sewer | Septic System |
| Size Depth | 309 Ft |
| Size Frontage | 204 Ft |
| Size Irregular | 204 X 309 |
| Size Total Text | 204 X 309|2 - 4.99 Acres |
| Soil Type | Loam |
Rooms
| Level | Type | Length | Width | Dimensions |
|---|---|---|---|---|
| Second Level | Bedroom | 14' 9'' x 13' 2'' | ||
| Second Level | Bedroom | 14' 9'' x 13' 3'' | ||
| Second Level | 4pc Bathroom | 8' 11'' x 6' 2'' | ||
| Basement | Storage | Measurements not available | ||
| Basement | Utility Room | Measurements not available | ||
| Basement | Den | Measurements not available | ||
| Ground Level | Living Room | 26' 6'' x 17' 4'' | ||
| Ground Level | 2pc Bathroom | 5' 1'' x 4' 2'' | ||
| Ground Level | Dining Room | 15' '' x 9' 4'' | ||
| Ground Level | Kitchen | 15' '' x 14' '' | ||
| Ground Level | Bedroom | 11' 6'' x 9' '' | ||
| Ground Level | 3pc Ensuite Bath | 11' 2'' x 6' 2'' | ||
| Ground Level | Bedroom | 19' 3'' x 14' 10'' | ||
| Ground Level | Foyer | Measurements not available |
https://www.realtor.ca/real-estate/23397347/6242-28-highway-peterborough
Interested?
Contact us for more information

