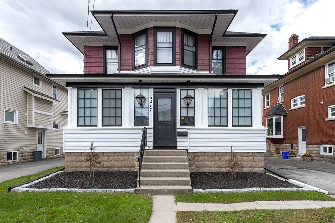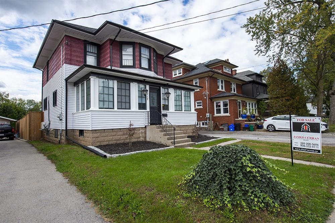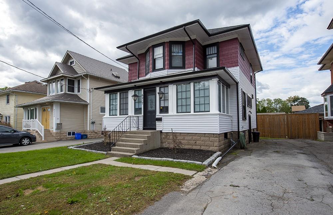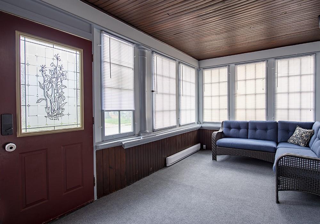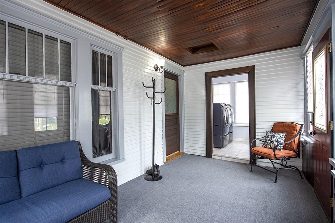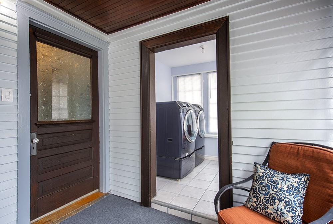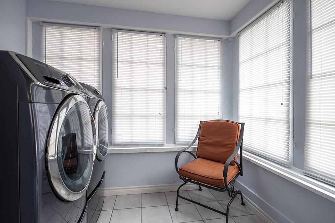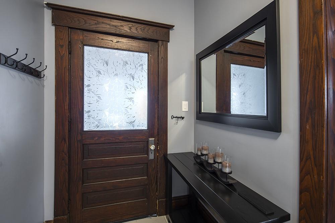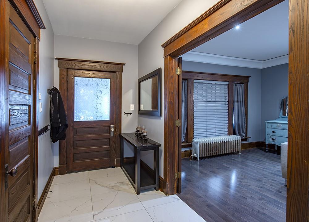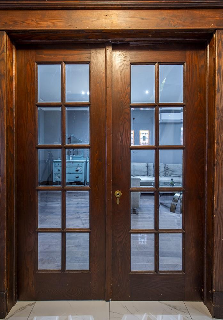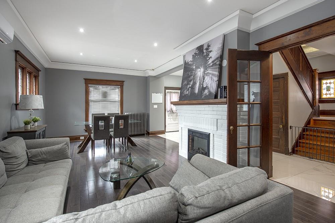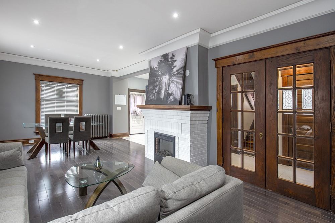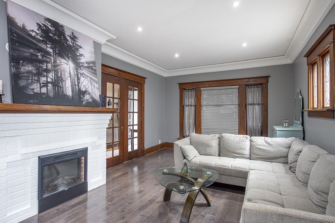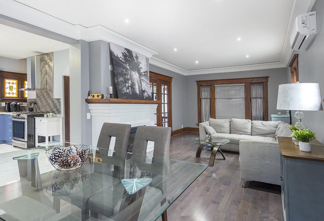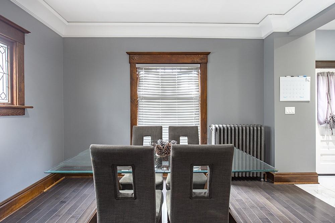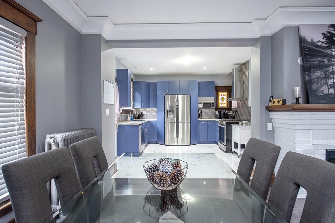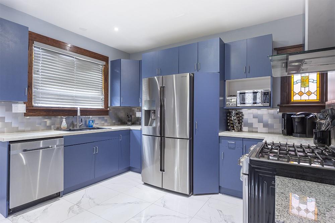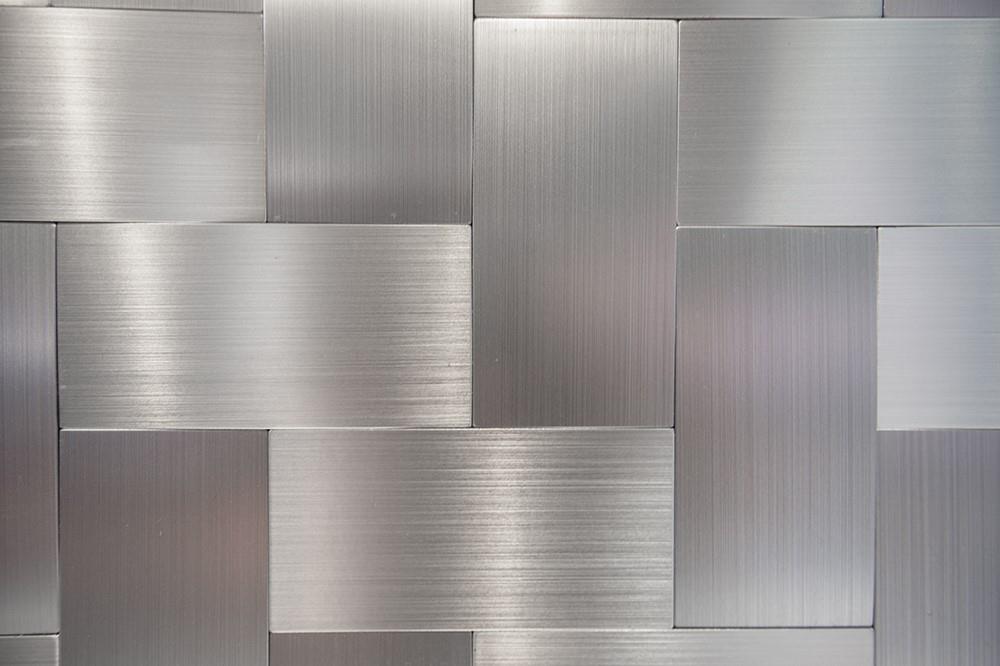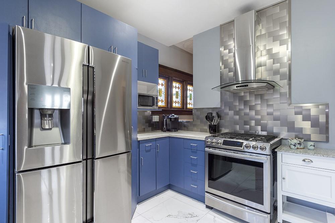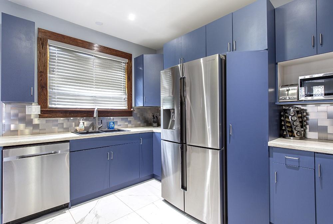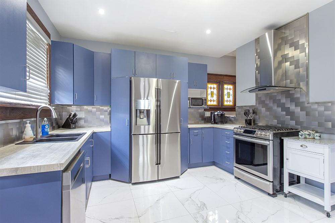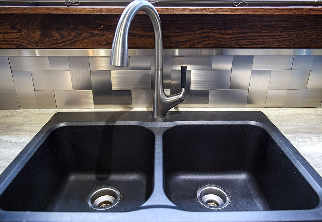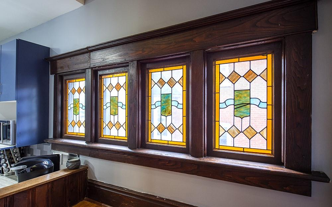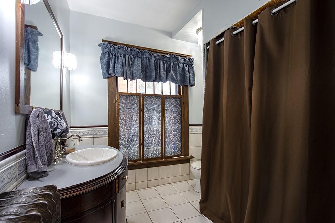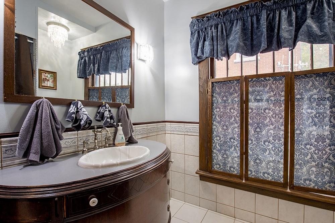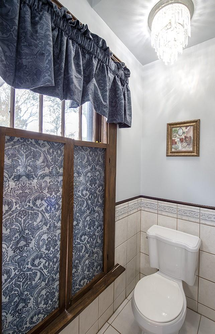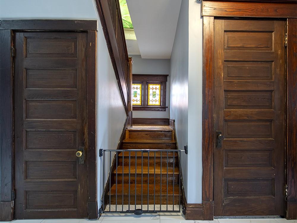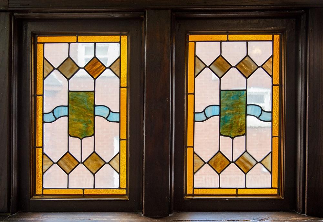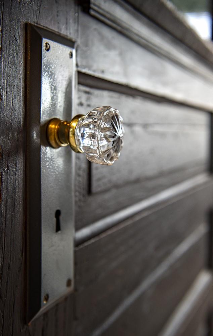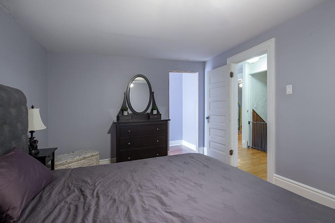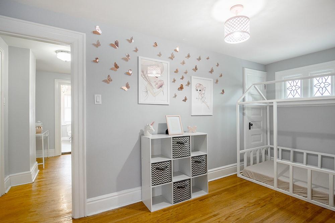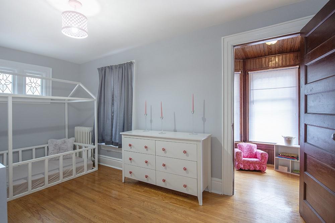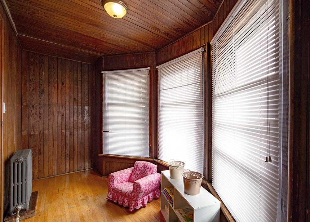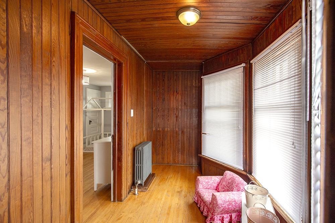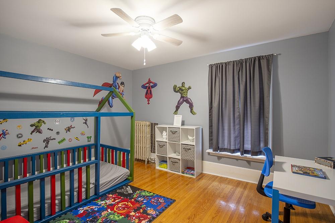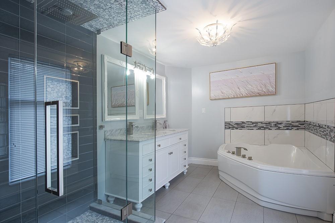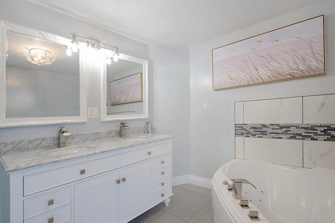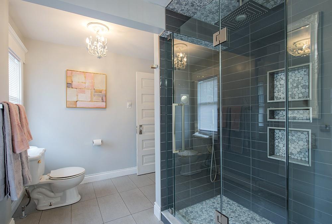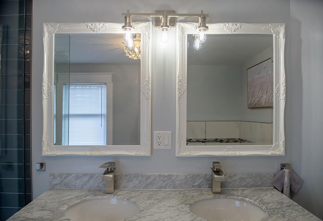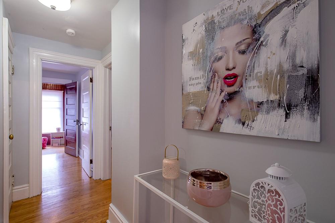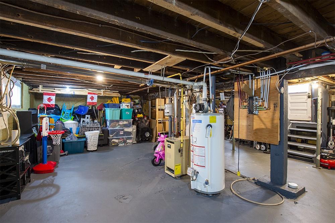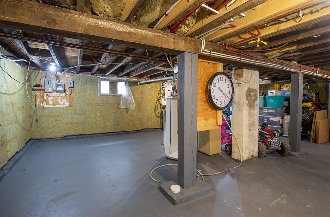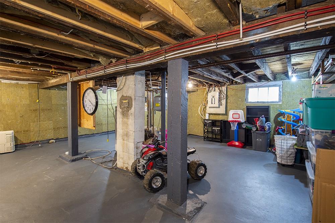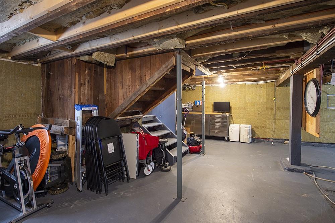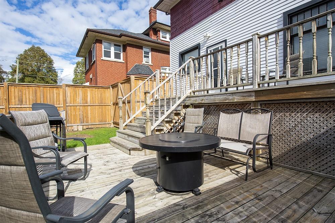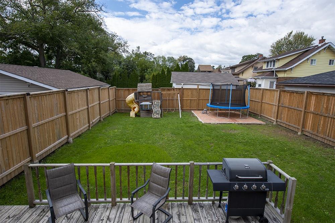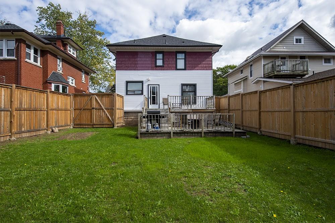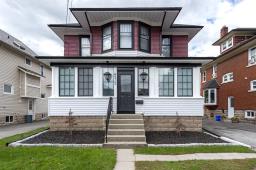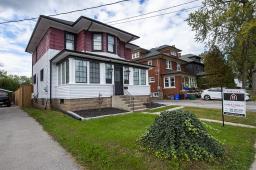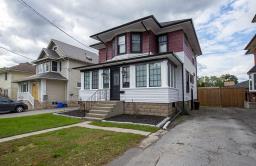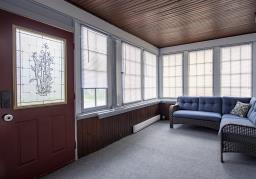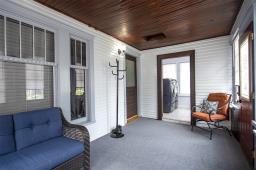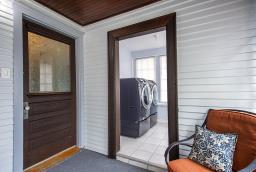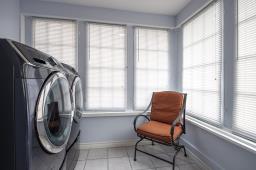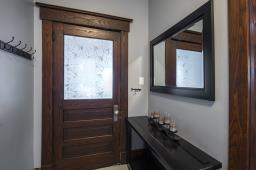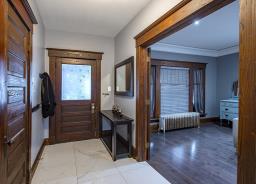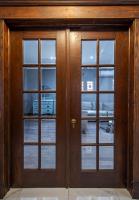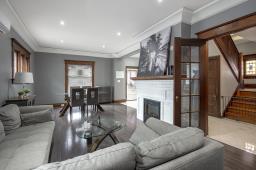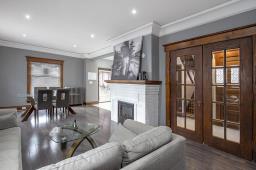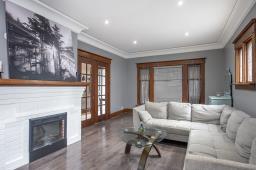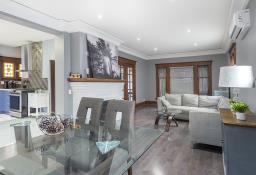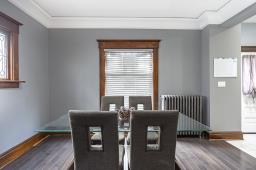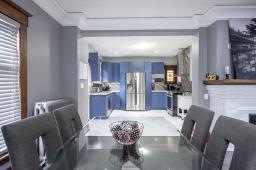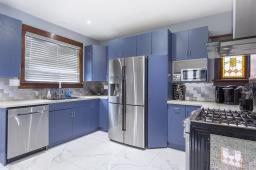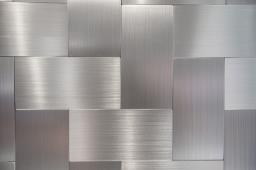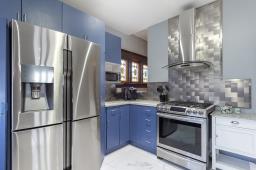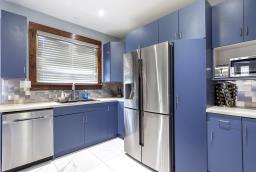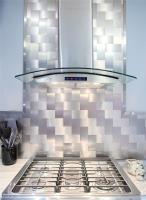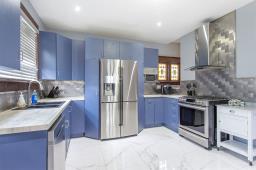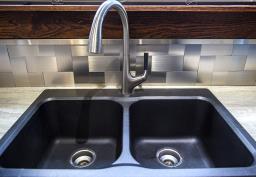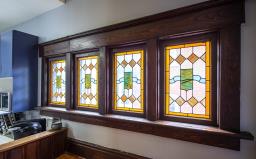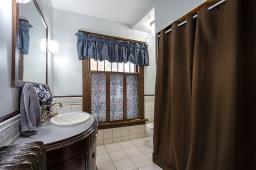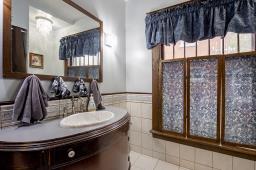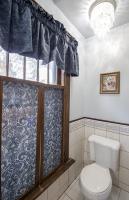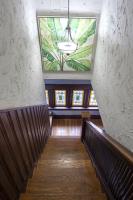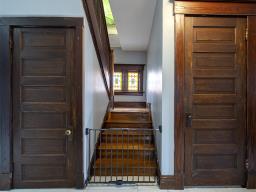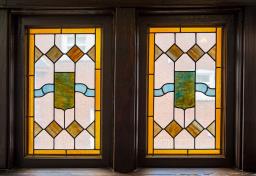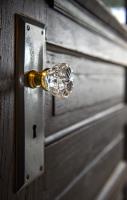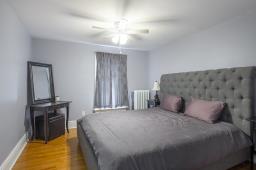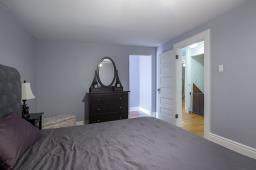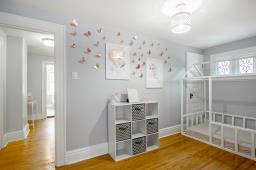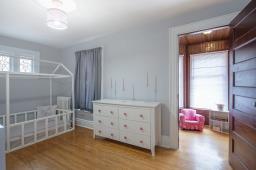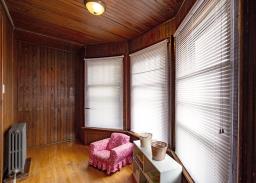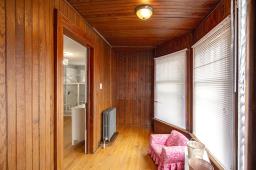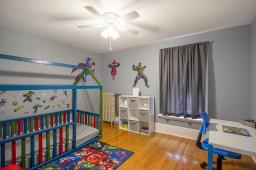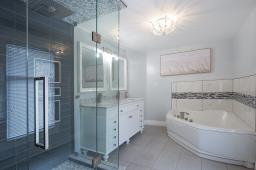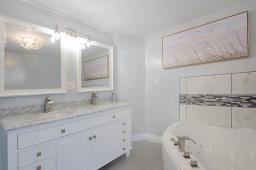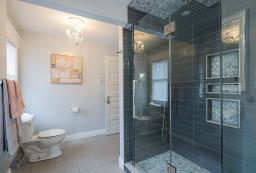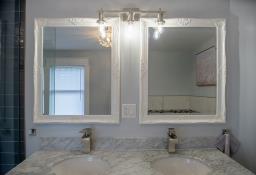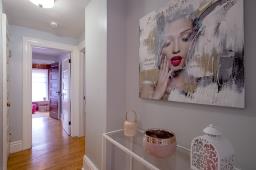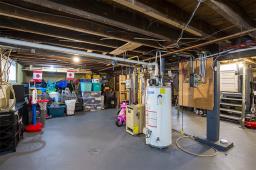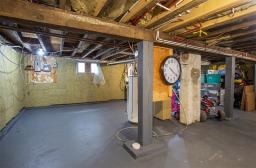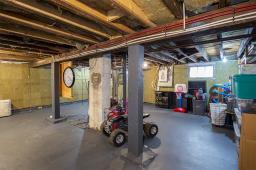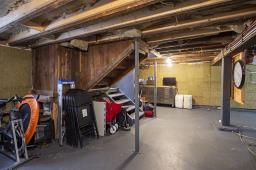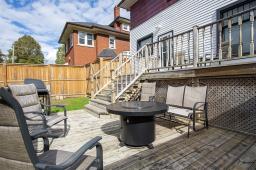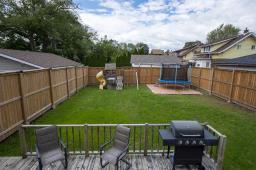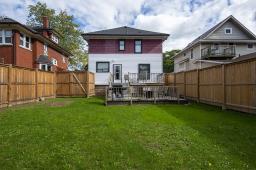3 Bedroom
2 Bathroom
1699 sqft
Fireplace
Hot Water Radiator Heat
$699,900
Grand old lady awaits your family in this charming, quiet area near Fallsview. Walk to the falls and Clifton Hill. Stunning main foyer leads to your updated kitchen with s/s appliances. Lots and lots of original trim and wood finishes. Stain glass windows. Cove moulding in the dining room and living room fireplace in the living room for those winter evenings. 3 bedrooms. 2 bathrooms. Walkup 3rd floor loft has unlimited potential for your home office or new master bedroom. Sit out enclosed front porch. Main floor laundry. Full basement awaits your finishing touch with side door entrance. Rear deck overlooks pool sized yard. New shingles 2020. New soffits and eaves 2020. Conveniently located near shopping, transit, hospital and Highways 20 and the QEW. (id:35542)
Property Details
|
MLS® Number
|
H4119640 |
|
Property Type
|
Single Family |
|
Amenities Near By
|
Hospital, Public Transit, Schools |
|
Community Features
|
Quiet Area |
|
Equipment Type
|
Water Heater |
|
Features
|
Park Setting, Park/reserve, Paved Driveway |
|
Parking Space Total
|
2 |
|
Rental Equipment Type
|
Water Heater |
Building
|
Bathroom Total
|
2 |
|
Bedrooms Above Ground
|
3 |
|
Bedrooms Total
|
3 |
|
Appliances
|
Dishwasher, Dryer, Refrigerator, Stove, Washer, Window Coverings |
|
Basement Development
|
Unfinished |
|
Basement Type
|
Full (unfinished) |
|
Constructed Date
|
1913 |
|
Construction Material
|
Wood Frame |
|
Construction Style Attachment
|
Detached |
|
Exterior Finish
|
Aluminum Siding, Vinyl Siding, Wood |
|
Fireplace Fuel
|
Gas |
|
Fireplace Present
|
Yes |
|
Fireplace Type
|
Other - See Remarks |
|
Foundation Type
|
Block |
|
Half Bath Total
|
1 |
|
Heating Fuel
|
Natural Gas |
|
Heating Type
|
Hot Water Radiator Heat |
|
Stories Total
|
3 |
|
Size Exterior
|
1699 Sqft |
|
Size Interior
|
1699 Sqft |
|
Type
|
House |
|
Utility Water
|
Municipal Water |
Parking
Land
|
Acreage
|
No |
|
Land Amenities
|
Hospital, Public Transit, Schools |
|
Sewer
|
Municipal Sewage System |
|
Size Depth
|
120 Ft |
|
Size Frontage
|
41 Ft |
|
Size Irregular
|
41.01 X 120 |
|
Size Total Text
|
41.01 X 120|under 1/2 Acre |
|
Zoning Description
|
R1e |
Rooms
| Level |
Type |
Length |
Width |
Dimensions |
|
Second Level |
Primary Bedroom |
|
|
19' '' x 11' 3'' |
|
Second Level |
5pc Bathroom |
|
|
16' 6'' x 8' '' |
|
Second Level |
Bedroom |
|
|
15' 2'' x 8' 3'' |
|
Second Level |
Bedroom |
|
|
12' 3'' x 10' '' |
|
Third Level |
Loft |
|
|
21' '' x 21' '' |
|
Ground Level |
Sunroom |
|
|
16' 6'' x 6' 6'' |
|
Ground Level |
Laundry Room |
|
|
8' 9'' x 7' 4'' |
|
Ground Level |
2pc Bathroom |
|
|
8' 6'' x 8' '' |
|
Ground Level |
Foyer |
|
|
14' 6'' x 5' 6'' |
|
Ground Level |
Kitchen |
|
|
14' 6'' x 12' 3'' |
|
Ground Level |
Dining Room |
|
|
13' 2'' x 11' '' |
|
Ground Level |
Living Room |
|
|
17' '' x 13' 2'' |
https://www.realtor.ca/real-estate/23743865/6217-orchard-avenue-niagara-falls

