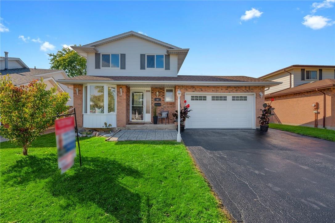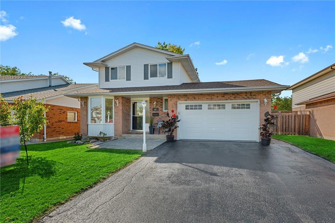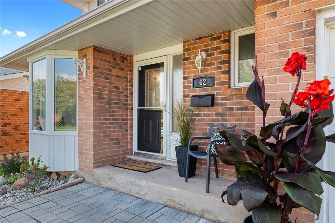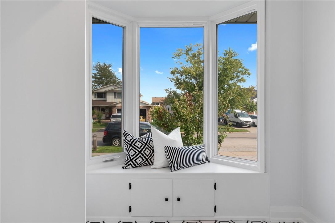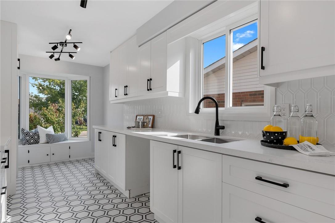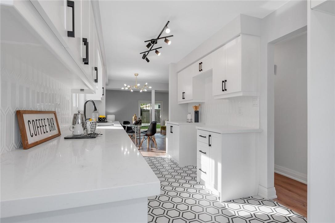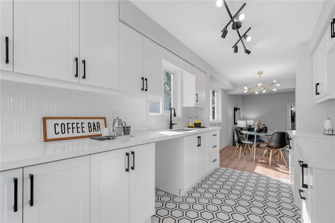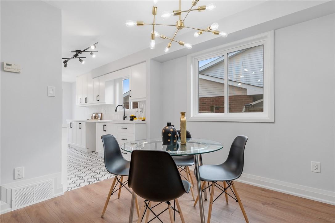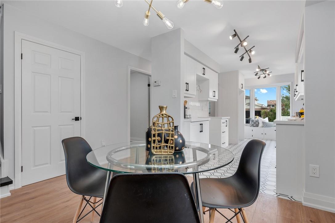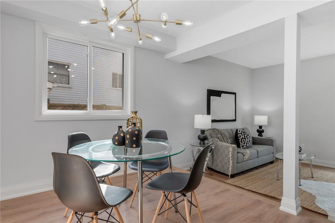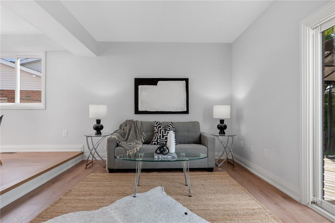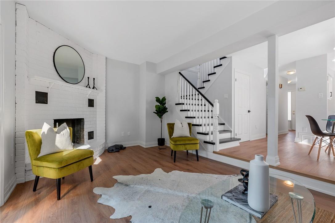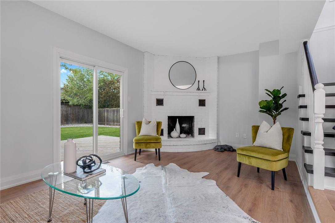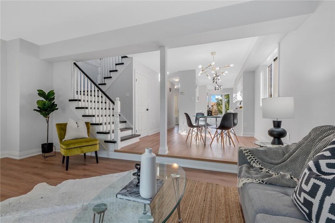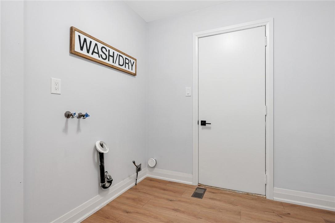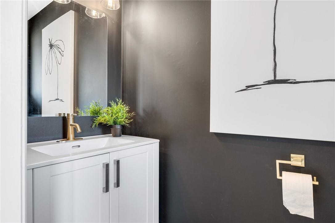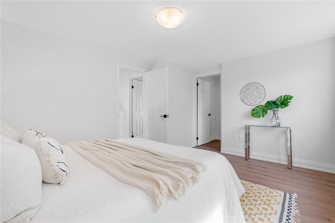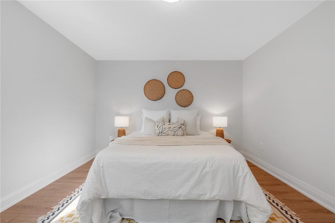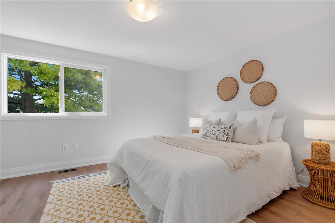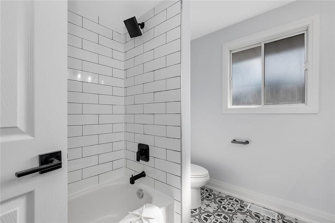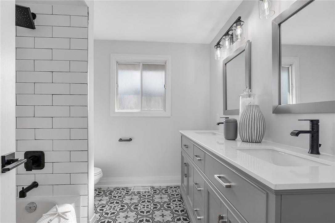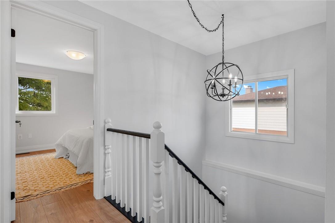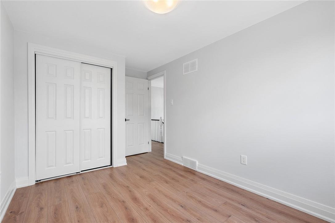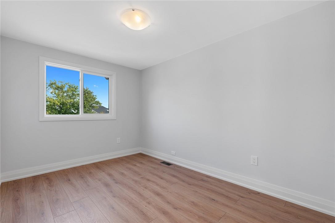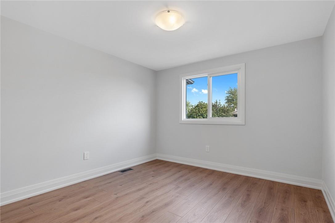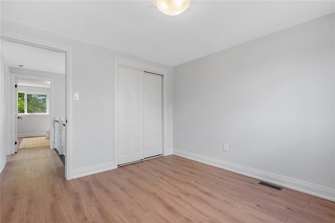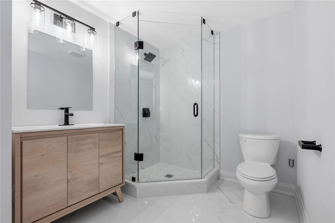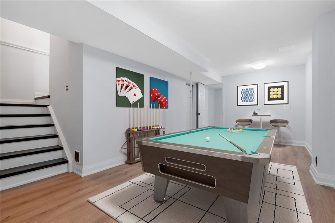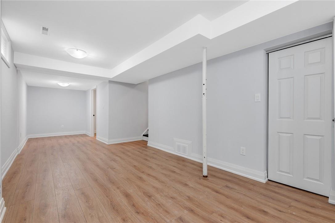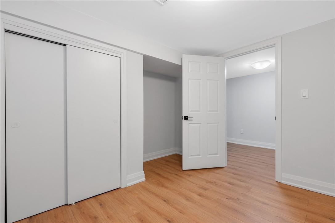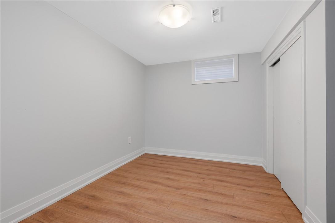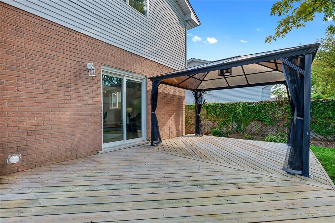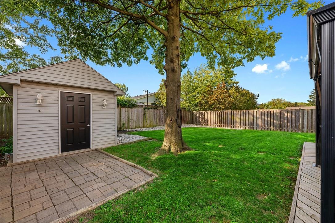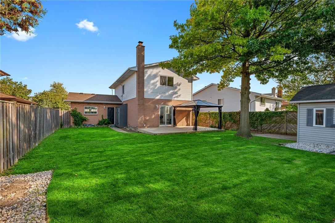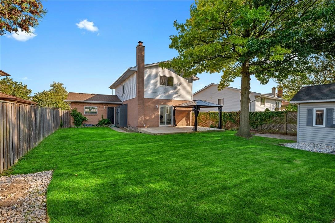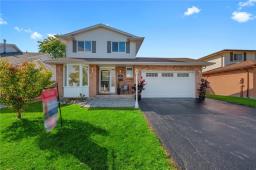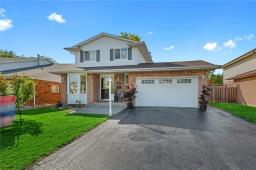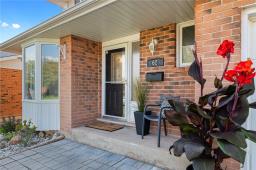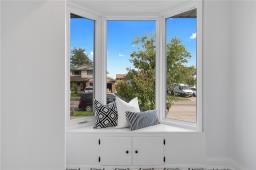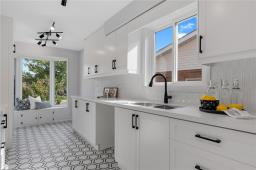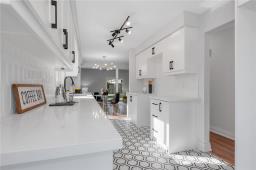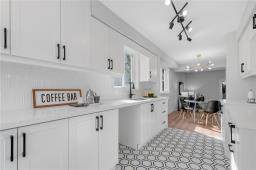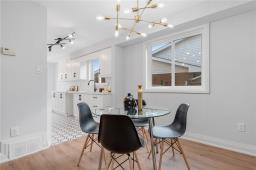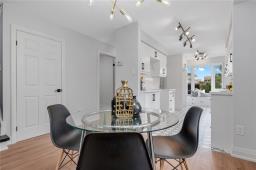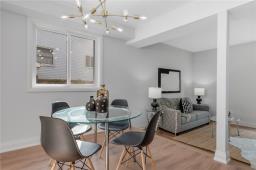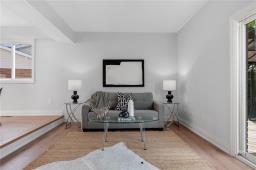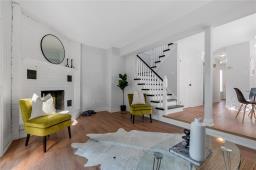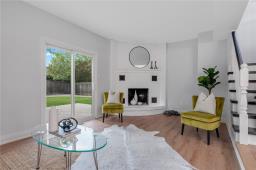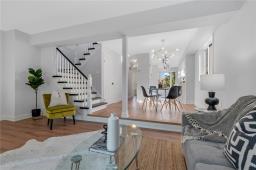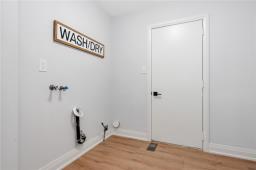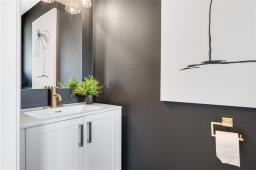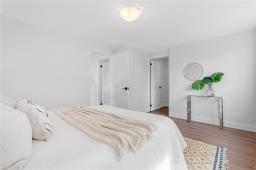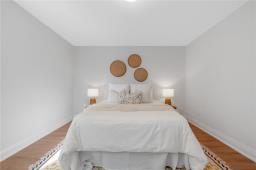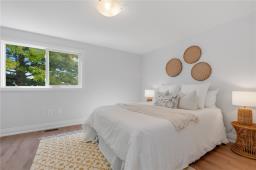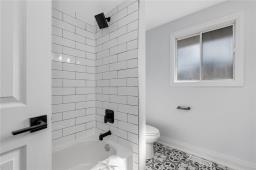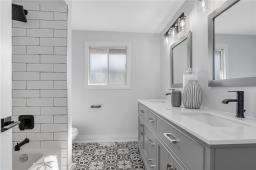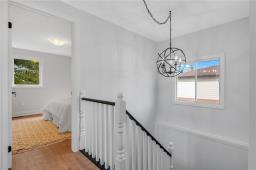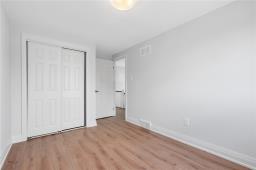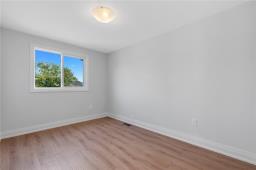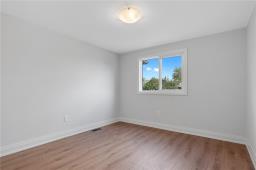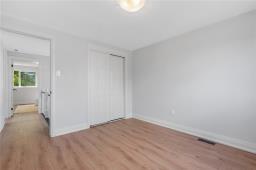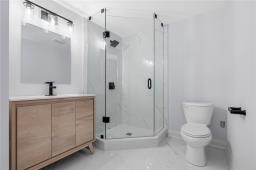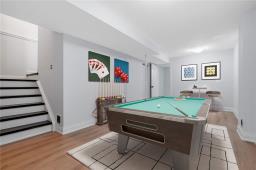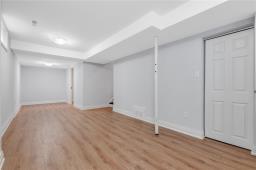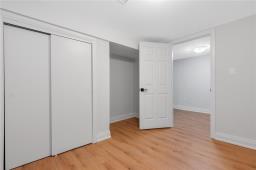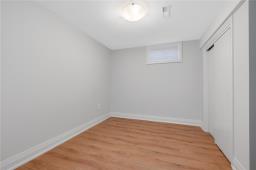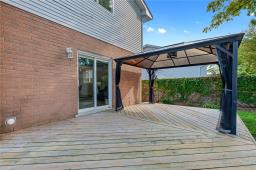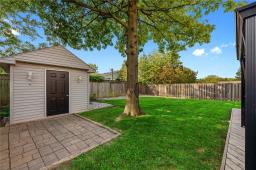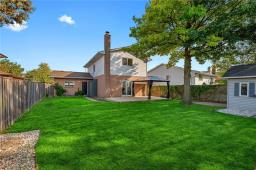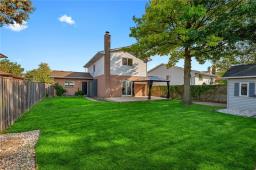4 Bedroom
3 Bathroom
1540 sqft
2 Level
Fireplace
Central Air Conditioning
Forced Air
$798,900
Welcome to 62 Keefer Rd in Thorold! This gorgeous 3+1 Bedroom, 2 1/2 Bathroom home has been renovated from top to bottom. Located in the wonderful family friendly neighbourhood of Confederation Park. This home has been completely transformed with a new kitchen, including quartz countertops, new flooring and windows. The second floor offers three large bedrooms including Primary with huge walk-in closet. The lower level has been fully finished with an additional bedroom, rec room and full bath. Gorgeous light fixtures through out. Shed has water and hydro. Updated reshingled in 2015. Close to amazing schools, including Brock University, Public Transit, Pen Centre and Highway Access. Nothing to do in this fabulous home but move in. Don't miss out on this home, it will not last! (id:35542)
Property Details
|
MLS® Number
|
H4118685 |
|
Property Type
|
Single Family |
|
Equipment Type
|
Water Heater |
|
Features
|
Double Width Or More Driveway, Paved Driveway |
|
Parking Space Total
|
4 |
|
Rental Equipment Type
|
Water Heater |
Building
|
Bathroom Total
|
3 |
|
Bedrooms Above Ground
|
3 |
|
Bedrooms Below Ground
|
1 |
|
Bedrooms Total
|
4 |
|
Architectural Style
|
2 Level |
|
Basement Development
|
Finished |
|
Basement Type
|
Full (finished) |
|
Construction Style Attachment
|
Detached |
|
Cooling Type
|
Central Air Conditioning |
|
Exterior Finish
|
Brick |
|
Fireplace Fuel
|
Wood |
|
Fireplace Present
|
Yes |
|
Fireplace Type
|
Other - See Remarks |
|
Foundation Type
|
Block |
|
Half Bath Total
|
1 |
|
Heating Fuel
|
Natural Gas |
|
Heating Type
|
Forced Air |
|
Stories Total
|
2 |
|
Size Exterior
|
1540 Sqft |
|
Size Interior
|
1540 Sqft |
|
Type
|
House |
|
Utility Water
|
Municipal Water |
Parking
Land
|
Acreage
|
No |
|
Sewer
|
Municipal Sewage System |
|
Size Depth
|
111 Ft |
|
Size Frontage
|
43 Ft |
|
Size Irregular
|
43 X 111 |
|
Size Total Text
|
43 X 111|under 1/2 Acre |
|
Zoning Description
|
R1 |
Rooms
| Level |
Type |
Length |
Width |
Dimensions |
|
Second Level |
Primary Bedroom |
|
|
14' 4'' x 11' 6'' |
|
Second Level |
Bedroom |
|
|
11' 10'' x 8' 7'' |
|
Second Level |
Bedroom |
|
|
11' 0'' x 10' 6'' |
|
Second Level |
4pc Bathroom |
|
|
Measurements not available |
|
Basement |
Utility Room |
|
|
Measurements not available |
|
Basement |
Bedroom |
|
|
Measurements not available |
|
Basement |
Recreation Room |
|
|
Measurements not available |
|
Basement |
3pc Bathroom |
|
|
Measurements not available |
|
Ground Level |
Living Room |
|
|
11' 11'' x 18' 8'' |
|
Ground Level |
Kitchen |
|
|
16' 4'' x 8' 0'' |
|
Ground Level |
Dinette |
|
|
9' 1'' x 11' 6'' |
|
Ground Level |
Laundry Room |
|
|
7' 2'' x 8' 0'' |
|
Ground Level |
2pc Bathroom |
|
|
Measurements not available |
https://www.realtor.ca/real-estate/23701515/62-keefer-road-thorold

